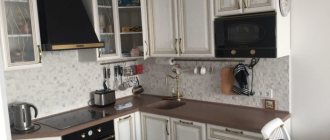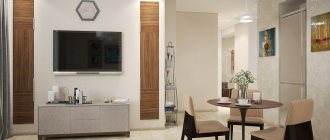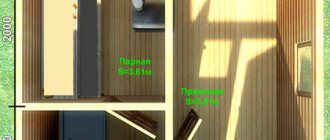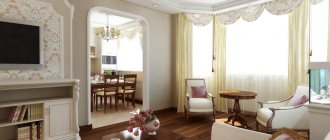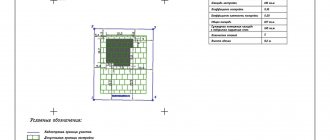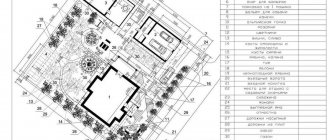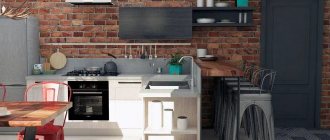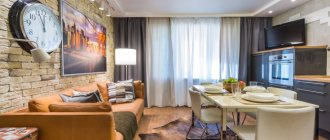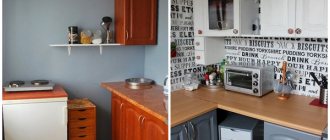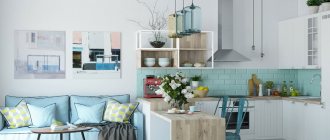Planning residential premises is a very responsible task, especially when it comes to developing a kitchen plan with dimensions and furniture. This is more than just creating a diagram that will indicate where to put the kitchen unit or seating area.
No, it is the preliminary work on paper that determines how functional, stylish and comfortable the room will be, which is, in fact, the heart of the house or apartment.
If you don’t know what to put and where, how to place a set with everything you need in a small kitchen, we advise you to carefully study this article and then apply the knowledge gained from it in practice. So let's get started.
Kitchen plan with dimensions and furniture
Storage organization
The best solution for a linear set is to add a top row of cabinets. This technique will allow you to place everything you need even along a short wall. To make them less bulky, choose the color of the facades to match the wall covering.
Instagram @noasantos
Instagram @design_project__
Instagram @_mebelito_
For storage in the bottom row of cabinets, try choosing drawers instead of shelves. It is more convenient to organize the placement of kitchen utensils in drawers; they allow you to use every free centimeter of space. Make the depth of the cabinet at least 60 cm. If there is still not enough storage space, arrange drawers in the base. You can store lids from pots and pans or bottles in them.
Instagram @_ktchn_
Instagram @_ktchn_
- Storage systems
6 Kitchen Storage Spaces You Might Not Know About
How to assemble a kitchen set
After the renovation is completed and you buy the kitchen set, you will need to assemble it. Unfortunately, representatives of the company from which you bought it will do this for an additional fee, therefore, it is better to learn how to assemble the headset yourself.
Step No. 1 – prepare the tools
In order to assemble a kitchen with your own hands, you will need to prepare the necessary tools:
- a screwdriver so as not to tighten the fasteners by hand;
- drill with a set of drills;
- jigsaw;
- hex keys;
- hammer;
- building level;
- pliers
- cutter;
- corners;
- centimeter tape measure.
Let's prepare the necessary tools
Step No. 2 – cabinet assembly
So, first you need to install cross-shaped fittings for hinged doors on the side surfaces. It “fits” onto the self-tapping screws.
Also, rails are mounted on the sidewalls, which are needed for retractable segments. This needs to be done at the very beginning, because doing it later will be problematic.
Cross fittings
Then, wooden dowels must be installed in the blind holes. These segments help achieve the following effects:
- assemble furniture much more evenly;
- increase the overall strength of the structure.
We connect cabinet segments with wooden dowels
It is better to fasten the dowels using glue.
After the dowels evenly fasten several parts together, you will need to use a hex key to screw in the screw that will finally connect them. A plastic plug is placed over the screw, which comes with the headset.
Step No. 3 – screw the legs
If the structure has legs, they will need to be screwed to the intended joint with the cabinets, and, if they have a regulator, the appropriate height for placing the furniture will be determined.
Screw the legs and adjust their height
In the case when you bought an inexpensive set of furniture, the legs will not be adjustable.
Step No. 4 – fastening fittings for wall cabinets and assembling pull-out segments
Add adjustable canopies to wall hanging cabinets. These canopies are installed on the upper corners of each cabinet.
The walls for drawers that slide out are assembled by analogy with cabinets, namely: they are first tightened with wooden dowels and then with screws.
It is necessary to assemble all three walls, and then install a piece of particle board on the bottom.
We fix the kitchen facade correctly and quickly
The facade is attached to the retractable segments of the headset as follows:
- a screw is screwed into it;
- the flattened side is installed in a hole in one of the sidewalls;
- Afterwards, a sleeve is installed in the holes on the sidewalls and rotated so that the flat part of the screw is captured.
Now guide rollers are installed on the lower sides of the assembled kitchen unit element, which are then connected at an angle.
Step No. 5 - installing the kitchen in place
To begin with, install the side cabinets. Remember that communications for washing are carried out through them, so do not forget to make holes in the walls for them in advance.
After assembling the kitchen, it's time to put it back in place.
After the subsequent cabinets are attached, they are immediately produced. height adjustment. If necessary, cuts are made in the boxes.
Once the cabinets are installed, secure them together using:
- self-tapping screws;
- furniture screed of intersectional type.
For a built-in sink, you will need to cut a round hole in the countertop in advance. This will need to be done before the countertop moves to its final location.
Before installing the sink, you must first cut out the countertop
Fastening the built-in stove is done by analogy, however, it is best to do this at the end so that the equipment is not damaged.
The tabletop itself, after all the cutting out of the parts, is attached directly to the wall. It’s okay if there is a small gap left, then you can hide it with a plinth.
If you have a corner kitchen, then you will have to join two countertops, using a metal strip that will hold them in place, and at the same time close the through gap.
Assembly of retractable kitchen segments
Wall cabinets are hung on the wall at a distance of at least 60 centimeters from the surface of the countertop. Holes are first drilled on the wall, onto which planks with hooks are attached, serving as a support for hanging cabinets.
The doors are attached to hinges that are pre-installed on the cabinet walls using self-tapping screws.
Step No. 6 - finishing work
Household appliances, hoods and other kitchen elements are installed in the assembled kitchen. This is done strictly according to the instructions, and it is better by the hands of specialists if you do not have the appropriate skills. But if you are confident that you can follow safety precautions, then go for it.
The final stage is the installation of equipment
How to make a kitchen set yourself, what designs are the most convenient and reliable? More details in a special article.
Lighting in the interior of a linear kitchen
When designing a kitchen space, it is important to consider the lighting of the room. Even during the daytime, the light from the window opening may not be enough, especially if the length of the room is more than three meters. It is important to organize lighting under the top row of cabinets. Otherwise, it will be dark on opposite sides of the work area, and cooking will cause discomfort.
Instagram @cnrcraftremodeling
Instagram @3ddesign.spb
The photo of linear kitchens in a modern style shows that most often designers use the idea of spotlights on the ceiling. This allows you to evenly illuminate the entire space of the work area. Don't forget about the dining table area. If the table is located far from the center of the room, then provide additional lamps. For example, a hanging chandelier on the ceiling or a floor lamp next to the table.
Pexels
Instagram @huge.studio
Instagram @e.sukhareva.design
Layout types
Depending on the size, shape and location, the following types of layouts exist:
- corner;
- linear;
- two-row;
- U-shaped;
- island;
- peninsular.
Corner
The corner layout is universal. It is suitable for a kitchen of any location relative to other rooms and size. A medium sized square kitchen would be ideal for this type of planning. The “triangle rule” would be appropriate here. With this layout, space is saved, and there is enough free space in the center for placing a kitchen table and chairs next to it.
Linear
For small spaces and narrow spaces, a linear planning system is ideal. To comply with the “triangle rule”, it is necessary to place a refrigerator and a sink on both sides of the stove. In this case, the linear layout will be ergonomic and efficient. The cooking area with this type of planning is very limited. This placement is the only possible one for small kitchens.
Double row
This layout will be ideal if the kitchen has a significant area and is a walk-through. In this case, on one side there will be a sink and stove, and on the other - a refrigerator, storage systems and other household appliances. But then it will not be possible to install a dining table in the center of the room, except if the kitchen has a large area.
U-shaped
This spacious and convenient type of planning is suitable for large and medium-sized kitchens. The elements of the triangle fit very conveniently in this case. The U-shaped layout has a number of advantages - the ability to install a significant number of storage systems, household appliances, appliances and work surfaces are located along three walls. This system is very difficult to apply for small rooms.
Ostrovnaya
This layout can be used for kitchens larger than 15 square meters. m., i.e. more than average. Usually this is combined with a living room or dining area. You can make an island layout in combination with any type described above. To do this, you need to add a kitchen island - a dining area, work surface, storage systems. Based on the area of the kitchen, the size of the island will depend.
The island can be equipped with a hob, sink, wine refrigerator, and dishwasher. The advantages of this type of layout are high functionality, creation of an effective and unified space. But, unfortunately, an island layout is not suitable for small rooms.
Peninsular
By combining a kitchen island with one of the work surfaces, a peninsular planning system is obtained. Such a protrusion can be used as a zoning for a dining or work area.
The peninsular layout practically repeats the advantages and disadvantages of the characteristics of the island type. But this scheme is suitable for smaller kitchens due to its compactness.
The most successful corner kitchen projects
When designing corner kitchens, designers make every effort to create a comfortable and beautiful room, using the most daring solutions.
The classic design of corner kitchens provides for uniform proportions, rectilinear geometry and symmetry. The dominant material is MDF, imitating various types of wood. Decor is required, giving the set idleness.
Loft style Source wcdfac.org
A modern corner kitchen designed in a loft style in dark warm tones, where comfortable furnishings are combined with vintage finishes. The unconstrained space of the room is complemented by a light floor and lighting in some areas. The furniture is made using the “artificial aging” technique.
A small kitchen with a corner sink that fits comfortably and organically into a limited space. Narrow and tall cabinets, made in light colors, visually expand the space of the room. Compact arrangement of the work area, when “everything is at hand.”
Metallic white kitchen Source wapand.sayt.im
Modern minimalistic design Source drevolub.com.ua
Passage room design rules
The openness of the room can be both a disadvantage and an advantage. It all depends on how this moment is played out in the interior design. The walk-through living room should be very bright, with lots of reflective surfaces and glass. It needs to create a feeling of lightness and airiness. It is better to remove some walls altogether, replacing them with glass partitions.
Kitchen with linear arrangement of furniture Source vashakuhnya.com
Kitchen with wood trim Source pinterest.com
You should be careful about zoning space. If the living room will perform only one function, then it is better to leave it visually integral, without dividing it into sections. It is also worth carefully considering the arrangement of furniture, since traditional options will not work here. A walk-through room requires constant movement, so first of all you need to take care of the convenience of all residents.
White tiles in the kitchen Source vashakuhnya.com
Lamps on the kitchen ceiling Source design-homes.ru
Work triangle
The most convenient layout is considered to be the one that complies with the rules of ergonomics. It is the corner kitchen that allows them to best suit them by using a working triangle.
Its tops are the sink, hob and refrigerator. According to this principle, it is desirable to arrange these sectors in the form of an isosceles triangle. The order of elements is based on the cooking sequence.
This means that first the products are taken out of the refrigerator, then they are washed, and then they are prepared and heat treated. Due to this, cooking time is reduced, as the movements of the cook are minimized.
Apron
Such a decorative component as an apron plays an important role in terms of functionality and design. For a corner kitchen, a single apron for both sides is preferable. If it is made in bright colors or there are eye-catching designs and patterns, then you need to choose simpler and calmer furniture.
At the same time, if, on the contrary, the set is bright, decorated with carvings, original fittings, and decorated elements, then the apron should be unobtrusive, simple, most often monochromatic, with a calm tone.
Bright aprons, with decorative elements, and a choice of glass materials are preferred for modern styles. The classic style prefers restrained tones and natural materials, for example, wood and stone.
Common mistakes
Many people try to design a future kitchen on their own, and in this case, similar mistakes often appear:
- Wrong sizes. Before starting to manufacture the headset, you should decide on the height of household appliances and their parameters. Furniture centers usually warn about this.
- Wrong choice of sink. As a rule, in the kitchen they use an expensive and ergonomic sink that will not spoil the decor.
- Inappropriate headset handles. Discomfort is unacceptable in a room where food is prepared. The selected handles can create inconvenience for the housewife.
If a person is not confident in his abilities, it is better to turn to professional designers for sketches.
Location Features
Decorating a walk-through room is not an easy task, since it is necessary to take into account all the features of the layout. Such a room is a kind of center of the apartment or a node connecting the rest of the rooms. Conventional lines of movement pass through the space, limiting the area of use. The passages must be free, otherwise it will be inconvenient to move.
Kitchen with a brick wall Source arxip.com
White furniture in the kitchen Source design-homes.ru
Difficulties also arise with doorways. The wall area is significantly reduced, and there is also much less space left for furniture. This problem is especially noticeable in small rooms, where there is already not enough free space.
Kitchen with a round table Source design-homes.ru
Interior of a walk-through kitchen in a house Source roomester.ru
Most often, a living room is organized in the passage room. This has its own explanation, since such a room requires isolation less than others and can be used by all family members. Modern design involves bright spaces that are open and free of any partitions. Passage rooms fit this definition perfectly.
Kitchen with dark fronts Source vashakuhnya.com
Kitchen with light furniture Source vashakuhnya.com
Neoclassical
Modern style, which is an interesting mix of timeless classics and trendy modern elements. This is a very practical design that prefers the use of natural materials or their high-quality imitations. For example, the most suitable “marble” or “wood” countertop can always be found in the catalog of the Kedr factory.
Photo from source: polinov.ru
Table top Cedar 2337/S Beige marble
Provence
“Province” is how the name of this style is translated from French. But such a “rustic” designation does not prevent it from being sophisticated and modern. Simplicity and naturalness are the qualities that attract the most in Provence style interiors. If we touch on the topic of choosing a palette, then light shades are a priority. Also among the characteristic features of the style are the presence of floral patterns in textiles, ornaments, ceramic dishes, as well as the effect of an aged surface on furniture.
Photo from source: housebeautiful.com
Table top Cedar 920/1 Milanese marble
Kitchen combined with living room - its advantages
Today, more and more owners of 2- and 3-room apartments prefer to combine a kitchen with a living room. This allows you to visually increase the space of the room and make it more exclusive and functional.
- The kitchen, combined with the living room, looks very fashionable and modern. The main advantage of this redevelopment is that as a result you get a spacious, bright room instead of two small ones.
- The kitchen, combined with the living room, is very convenient for parties and get-togethers with friends. Now you won't have to leave your friends to go to the kitchen and cook something, and you won't feel like you're locked in the kitchen while everyone else is having fun. Now you can prepare snacks and communicate with guests at the same time, and it’s easier to attract help.
- There will be no need to run with plates and teapots from the kitchen to the dining room, everything will be greatly simplified.
- Redevelopment will allow you to save on purchasing a second TV; you can buy one large one instead of two small ones. It will also be easier for you to keep an eye on the kids playing in the living room, while you can do your own thing in the kitchen.
Loft
This is a very original brutal modern style filled with industrial elements. Here you can see a lot of rather rough-looking surfaces and interesting textures - walls with exposed brickwork, like untreated wood surfaces, concrete, uncoated chipboard sheets, plaster, etc. The surfaces are usually matte, the lines are strict.
Photo from source: designwiki.ru
Table top Cedar 5141/Mn Moon
