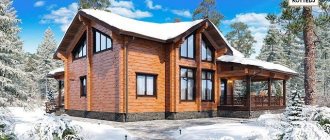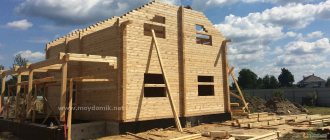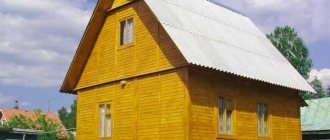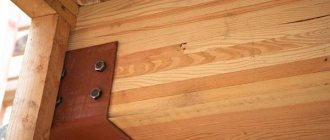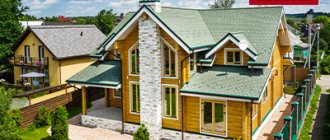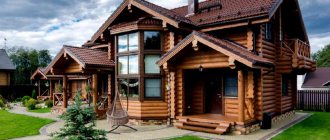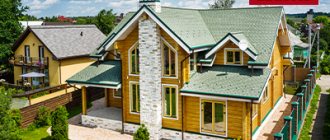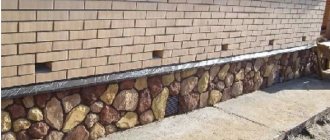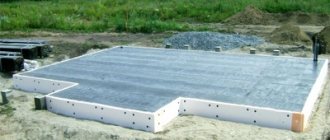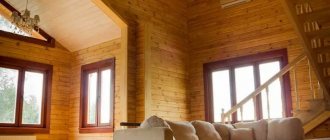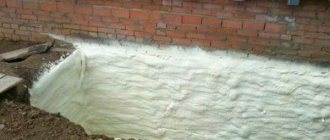In our area, it so happened historically that for a long time the main building material for the construction of residential buildings was wood. And it’s not just that the country is rich in forests - it’s just that in the climatic conditions characteristic of most of the territory of Russia, wood was the optimal material for building the warmest houses possible. Add here ease of processing and accessibility - and everything will fall into place.
Today, wooden construction, one might say, is experiencing a rebirth, and this is largely due to the emergence of new technologies for processing natural wood. In particular, we are talking about profiled timber - a material that significantly simplifies the quick and high-quality construction of walls.
Which foundation to choose for a house made of timber
The popularity of this construction technology is growing, since with the relative lightness of the material itself, the simplicity and speed of installation work, the buildings are extremely durable and comfortable to live in. But there is still no escape from the problems of the “zero cycle” - the construction of a foundation for a wooden house must be approached with the same degree of responsibility as for heavier walls.
Therefore, the topic of today’s publication will be the question: what foundation to choose for a house made of timber.
The main tasks of any foundation
In Russia, houses are traditionally built on a foundation. Naturally, the question may arise, for what reason? There are places where there is no need to build a foundation. And this is not due to the fact that somewhere the walls of a house can be installed on rocks - no, they are sometimes placed on ordinary soil. However, it is not customary for us to build a house without a foundation. Why?
The main problem is climate. Our traditionally harsh winters lead to freezing of the top layer of soil. The water that freezes in its composition expands, leading to uneven swelling of the earth. There is the concept of “soil expansion coefficient”: for highly heaving types of soil it reaches 12%, its average values fluctuate around 10%. You must understand that in this case, with a freezing depth of 1.7 m, the soil will rise to a height of 10-15 cm.
It is difficult to see the manifestations of swelling. However, if you make special ground level marks on a pile buried 2-3 m, the swelling process can be recorded.
To prevent distortions of the house, which can ultimately lead to its destruction, a solid foundation is installed - the foundation. The winter period creates the greatest predisposition for the formation of heaving soil zones. Of course, the phenomenon of swelling occurs differently under different conditions. For example, in places located under a heated house, there is usually no swelling, or there is even some depression of the soil. But it is unreasonable to take risks and expect the appearance of distortions in the house and cracking of its walls. It’s easier to establish a solid foundation and sleep soundly.
The foundation of a house made of laminated veneer lumber performs, in addition to support, a number of functions:
- Prevents the house from subsiding under its own weight, reduces changes in soil topography that occur over the years, associated with the movement of tectonic plates and other natural phenomena occurring at the micro level.
- Creates local moisture insulation. If the foundation is built correctly, it can protect the house from erosion by groundwater and dampness. The construction of the foundation involves the installation of a drainage system that removes moisture from the house. This prevents puddles from forming in the yard. There will be no excess dampness, fungus and other undesirable phenomena that accompany waterlogging.
- Provides thermal insulation: prevents the formation of drafts, helps retain heat. With a high-quality foundation, your laminated timber house will always be warm and dry due to properly organized circulating air flows.
- Distributes the load evenly and prevents the house from subsiding. In case of some (minor) subsidence, which may appear over the years, cracks will not appear on the walls and ceilings in a house made of laminated veneer lumber.
The construction of the foundation is carried out either using simple technologies (the height of the base often does not exceed 50 cm) or thoroughly, when a foundation pit is dug or piles are driven deep. If you have a ready-made project for a house made of laminated veneer lumber, it is better to entrust the creation of the foundation to professionals. Building the foundation of a building with your own hands is a responsible task, but not always useful.
Stages of foundation construction
The foundation construction process is also divided into several stages. The very first is preparatory, then preparation of formwork, pouring and installation of embedded holes.
Preparation
It begins with excavation work, including excavation of soil to level the construction site. The nature of the work depends on what type of foundation was chosen. In accordance with it, a pit, a trench, and wells for piles are prepared.
The next stage is the preparation of future formwork from boards, plywood panels, and waterproofing film. The third step is the installation of a frame for a reinforced concrete base. When the reinforcement frame is ready, you need to prepare the embedded elements and vents.
Having completed all the preparation work, it is important to evaluate the result obtained and check its compliance with the project.
Fill
The key to this step is choosing the right brand of concrete. Saving and choosing a cheaper brand, as well as partially filling the trenches with sand or soil, will lead to the base cracking over time.
It is advisable to pour the foundation in the warm season, but this can also be done in winter. In winter, plasticizers are added to the concrete composition. In summer, in very dry and hot weather, additional moisture is used so that the drying time is not reduced and cracks do not appear for this reason.
In winter, filling work should absolutely not be carried out if the air temperature is below -15 degrees Celsius. If weather conditions deteriorate and precipitation begins, the poured base is covered with film.
In addition to a sharp drop in air temperature, work is prohibited by high air humidity and heavy rainfall. In such weather, pouring is strictly not carried out.
After 3-4 days in the summer, and also after 12 days if the work was carried out in winter, the formwork is removed from the base. A visual assessment of the condition of the foundation is carried out.
You need to make sure that there are no voids in it. To prevent them from forming during pouring, a vibratory laying device is used. It is advisable to lay concrete in layers. For a high-quality base, you need to make several layers within 4-4.5 hours of work.
It is recommended to begin tying the first crowns and erecting walls 20-30 days after pouring the foundation. If desired, you can withstand the foundation for a longer period of time, but if you can’t wait to move into a new house, it is enough to wait a twenty-day period. During the period of “downtime” of the foundation, you need to regularly check its condition, monitor the appearance of cracks, and the “behavior” of the soil around it. The most indicative periods are spring, autumn and winter, when the foundation must withstand the first tests of frost, temperature fluctuations and high humidity.
How does laminated veneer lumber differ from regular timber, and how does it relate to the foundation?
First, let's figure out what the advantages and fundamental differences between laminated veneer lumber and regular timber are. In addition to its positive properties, ordinary timber also has disadvantages typical of wood. It often “leads” when it dries. Ordinary timber is subject to shrinkage, fungal, putrefactive processes, can be destroyed by parasites living in the tree, in addition, it is flammable.
The peculiarities of laminated veneer lumber are that it retains the qualities of natural wood and loses some of its negative properties.
The specifics of the production of laminated veneer lumber provide its main advantages:
- There is no risk of the formation of areas with different tensions of wood fibers. This process is leveled out by the lamellas from which the timber is glued, arranged in a strictly defined order. In addition, a highly elastic composition is used for gluing the material. Due to all of the above, laminated veneer lumber structures are able to maintain the strength and accuracy of connections for a long period.
- No shrinkage. This is a very important quality, since it allows for the installation of doors, partitions, windows, as well as finishing work immediately after the construction of a house made of laminated veneer lumber is completed.
- The absence of cracking phenomena is an important quality that affects not only the better preservation of the thermal insulation properties of the house, but also its aesthetic characteristics. Sufficiently deep cracks, often formed when ordinary timber dries, spoil the appearance of the house and reduce the protective qualities of the wood.
- The ability to be used in the creation of complex architectural structures due to the sustainable preservation of shape and ease of processing.
Among the disadvantages of laminated timber, the main one can be considered the relatively high cost. To some extent, the disadvantages include the less environmental friendliness of the material due to the use of synthetic adhesives in its production.
And yet, the positive properties of laminated veneer lumber undoubtedly prevail. Therefore, it is successfully used for the construction of private houses and public buildings - these are houses with 1 or 2 floors, mini-hotels, bathhouses, bars, restaurants, cottages.
The construction of a private house begins with design.
Pile foundation for a wooden house.
DIY foundation for a wooden house. The construction of a private house begins with design. This article is intended for those who are interested in building a residential building made of wood (timber, logs, frame houses).
As you know, wood, even treated and prepared, deteriorates faster than other building materials. At the same time, the process of destruction begins in the place where the tree simultaneously comes into contact with water (moisture), earth and air. Those. at the point where it adjoins the foundation.
Accordingly, the correct installation of the foundation for a wooden house can be called the key to the long-term functioning of the structure.
What to consider when choosing a foundation for a house made of laminated veneer lumber
The wrong choice of foundation or failure to comply with the technology for its construction can jeopardize the reliability of the entire house. Before installing the foundation, study the composition of the soil in the area where you plan to build a house. There are several types of soil:
- peat;
- homogeneous;
- fine-grained.
The best soil option for installing the foundation of a house made of laminated veneer lumber is homogeneous. It allows you not to waste time on advanced technologies, buy expensive building materials, and means that strengthen its structure. On homogeneous soil, you can successfully install any type of foundation: pile, strip, slab, etc.
The advantage of homogeneous soil is good stability, no risk of uneven shrinkage over time and in the off-season, during massive snow melting.
The fine-grained structure of the soil is somewhat worse than a homogeneous one, but it is also suitable for installing the foundation of a house made of laminated veneer lumber with a different number of floors. Based on their quality, these soils are divided into clayey or sandy. If you place the foundation on fine-grained soil, it will withstand the load perfectly in the absence of rain. However, heavy rainfall, massive melting of snow, and flooding can lead to a loss of soil density. In this situation, pressure on the foundation can lead to its uneven stability and the possibility of cracks and deformations.
Recommended reading:
- Options for laminated timber houses for every taste and budget
- Construction technology of a half-timbered house
- Is it necessary to insulate a house made of laminated veneer lumber?
The most problematic soil should be considered to have a high peat content. Such soil is most often found near forests, lakes and swamps, next to a river and in lowlands where water stagnates. Professional builders do not like to build houses on peat soil, because the construction of a building in this situation will cost much more. And it is difficult to guarantee that the foundation will not deform over time.
In any situation, before starting construction, invite surveyors to conduct a soil study, based on which you can choose the type of foundation for a house made of laminated veneer lumber.
An essential factor that needs to be paid attention to is the level of soil freezing. It has different indicators depending on the location of the region. The foundation will behave stably if it is installed below the freezing level of the soil. You can independently obtain information about the level to which the soil freezes. To do this, from the moment the snow begins to melt, remove the loose (pliable) part of the soil with a shovel. Measure the distance from the ground surface to the frozen area. This will be the freezing level. Of course, surveyors will help to take more accurate measurements. It is possible to obtain average statistical data from documentation characterizing soils in your region.
Reasons for the destruction of the old foundation
If a foundation has already been laid under the house, and it collapses, then there may be several reasons for this:
- the load on the foundation is very large;
- erroneous calculations for depth;
- the old foundation has eroded over time.
The most common reason for the destruction of the foundation of an old wooden house is time. If there were wooden floors under the house, then they can simply rot, causing subsidence and distortion of the structure. Also, the foundation may collapse if the house has been reconstructed, and the specific weight of the structure has increased, and the foundation was not designed for such a load.
The reason may also be insufficient foundation depth. So, when the soil freezes, and then during spring thawing, the foundation experiences a strong load, which can cause cracks to appear on it.
There can be many reasons for the destruction of the foundation, and if upon examination of the foundation it turns out that it cannot be repaired, measures must be taken, such as pouring a foundation under an old wooden house.
Important! You should not waste time, thinking that the house can stand on a destroyed foundation for several more years. Measures must be taken immediately, as complete destruction of the entire old wooden house may occur.
Which foundation is better for a house made of laminated veneer lumber?
The foundation is the main structural component, which must be approached very responsibly. When choosing a base, in addition to the façade material, a lot of different factors are taken into account, such as humidity, soil type, and the depth of groundwater. An incorrectly selected foundation design can negate the stability of the house.
The correct choice of foundation for a house made of laminated veneer lumber depends on a number of conditions.
Among the main ones, three should be highlighted:
- installation depth;
- material;
- installation technology.
It may seem that laminated veneer lumber has specific features and requires the installation of some kind of special foundation, making it difficult to choose one suitable for a house made from this material. In fact, this is a misconception. Glued laminated timber does not require the construction of a super-strong base, since it has a fairly low specific gravity. For example, for a house made of this material with a total area of approximately 100 square meters. m. a set of parts weighs on average about 35 tons. Even if we add the weight of the roof, engineering systems, furniture and interior decoration, the total weight of a house made of laminated veneer lumber is unlikely to exceed 50 tons. While a concrete house of the same area, even without finishing, can have a weight of more than 90 tons.
- Foundation depth
- Foundation material
- Foundation type
Laying a foundation begins with deciding how deep it needs to be installed. This value depends on the climatic zone where the construction site is located and on the quality characteristics of the soil. In addition to the soil, we analyze the groundwater level, soil water content, and some other aspects. Based on the data obtained, you can make a decision on the required depth of the foundation, accordingly, increasing the degree of reliability and durability of the future home.
It is sometimes believed that the reliability of the foundation of a house made of laminated veneer lumber depends on the depth of its installation - the deeper it is, the better. However, this is not always true. Among professionals, the term is known as the power of frost heaving. It would seem that the threatening term actually does not carry anything dangerous in itself. The point is that any soil contains water. It is common knowledge that when water freezes, it expands, causing the soil in which it is dissolved to also expand. Alternately expanding and contracting, the soil involves the foundation in a similar process. Imagine, the foundation begins to shake, and its structure sooner or later cracks due to the heterogeneity of the processes occurring in it. Loss of strength by the foundation leads to the fact that it moves away from the facade and leads to instability of the entire structure.
The foundation of a house made of laminated veneer lumber, which begins below the freezing depth, has the risk of uneven exposure to different soil levels: the latter does not expand beyond the freezing depth, and therefore does not affect the foundation; in the soil located above, the forces of frost heaving act. As a result, different pressure is applied to the bottom and walls of the foundation, and this is no longer safe.
The foundation material is also selected taking into account the climate and soil. The most commonly used materials are brick and concrete, rubble stone, rubble concrete and waste slag.
A house made of laminated veneer lumber does not impose any special requirements on the foundation. You can get by with a regular concrete base. However, it is necessary to pay attention to the quality of the concrete mixture. The concrete should be free of debris that could weaken its structure. The strength of concrete depends on the grade of cement (not lower than 300-400), the quality of sand and crushed stone of small and medium fractions. It is important to know that fresher cement provides a stronger base. A solution prepared from cement that has been stored for a long time will not give the expected strength when hardened.
The foundation of a house made of laminated timber comes in four types: pile, columnar, strip, slab. Which one is better? Everything will depend on the properties of the soil and the foundation design you choose.
- A pile foundation is most optimal for high groundwater levels and unstable soft soil.
- Columnar - easy to install, economical, but reliable in the presence of homogeneous, dense soil.
- Tape - reliable and most optimal for those planning to arrange a basement under the house.
- Slab – quite durable, can be installed in places with heaving soil.
The type of foundation is, of course, related to the internal area of the building. A larger area of the house should rest on a stronger and more voluminous foundation.
So, you have decided to build a house from laminated veneer lumber. How to choose a suitable foundation for it? Even if the construction is carried out on your own, it is still very important to consult with a competent specialist. A solid foundation is the key to ensuring that your home will last a long time.
Foundation for a wooden house - SNiP, GOST, regulatory documents
Foundation for a wooden house
Construction of the foundation begins with calculations and familiarization with the requirements. Among the documents that regulate certain aspects of foundation construction are:
- GOST 13580-85 “Reinforced concrete slabs for strip foundations”.
- SNiP 3.02.01-87 “Earth structures, foundations and foundations.”
- SNiP 2.02.01-83 “Foundations of buildings and structures.”
- SNiP 2.02.03-85 “Pile foundations”
- SP 50-101-2004 “Design and installation of foundations and foundations of buildings and structures.”
- Guidelines for the design of foundations and foundations on heaving soils.
- Other regulations (regional or those that relate to work on specific types of soil).
It is worth noting that the recommendations given in the regulations and standards only determine the requirements for the construction process at key points. But a private house may differ in size, number of floors, and construction materials. Accordingly, the installation of a foundation for a wooden house will have a lot of variations used in each specific case. However, it must be taken into account that the foundation must exceed the ground level by 500 mm.
Pile foundation for a house made of laminated veneer lumber
Houses with an area of up to 150 m2 stand firmly on a pile foundation in the presence of a stable geological situation.
Installing a pile foundation is not difficult, it is quite economical compared to other types of foundations. It has sufficient strength and is mounted under a house made of laminated veneer lumber with a small area.
There are 3 types of piles: bored, driven into the ground using special equipment, and screw. The most popular are screw type piles.
A screw pile is a steel pipe, one end of which looks like a blade of a special configuration. It is very convenient to install screw piles when installing the foundation of a house made of laminated veneer lumber. According to GOST, a screw pile can withstand gravity of approximately 7 tons.
The blade shape of the screw pile is designed to compact the soil passing between the turns, but not loosen it. Two or three people can screw one such pile. A significant advantage of the screw pile is the ability to use it on soft soil, with high groundwater, and even on islands surrounded by water.
The use of screw piles when constructing the foundation of a house made of laminated veneer lumber makes it possible to minimize other excavation work.
The choice of foundation type when building a country house usually pursues certain goals and objectives set by the customer. In particular, for a house project made from timber, a lightweight foundation is quite suitable, and screw piles, taking into account their qualities, should be placed in first place.
And these qualities are as follows:
- relatively low material costs;
- high resistance to overloads;
- significant resistance to low temperatures;
- installation speed – from 1 to 3 days;
- simple installation technology - only 3-4 people can handle it;
- no need for large-scale excavation work in the future;
- almost all-season;
- the possibility of expanding the facility by adding additional space;
- versatility - can be used for any soil (except rocky).
It should be recognized that a foundation made of piles is not capable of supporting structures with very large weights; in addition, strict compliance with the technological requirements for their installation is required.
The pile foundation of a house made of laminated veneer lumber will last a long time if the number of piles is calculated strictly taking into account the load on each of them. The calculation must be made according to the following principles:
- The distance between piles should be at least one and a half meters and no more than three meters. You can make a competent calculation of the distance if you take into account the structure, weight of the house, type of soil and groundwater level.
- The calculation should take into account the need to install piles under load-bearing walls, at the intersection of load-bearing walls and interior partitions, and at the corners of the building.
The connection of pillars and piles is made with a grillage. The principle of grillage connection provides for strengthening the rigidity of the foundation by tying pillars and piles into one conglomerate. A grillage is usually used to create a foundation for buildings made of glued and regular timber.
Features of formwork, cushion and reinforcement.
Formwork for a wooden house.
Formwork for a strip foundation without monolithic concrete preparation: a) small-panel removable formwork made of plywood panels; b) small-panel removable formwork made of boards; c) small-panel removable formwork made of plywood panels with elements of permanent formwork made of expanded polystyrene sheets; d) small-panel removable formwork made of boards with a smooth plastic or steel sheet and underground permanent insulation.
The foundation for a house made of wood, as well as for the foundation for a brick wall, requires proper formwork, cushioning and reinforcement. To do the job efficiently, you need to follow the instructions:
- First, shields are constructed, for which edged boards are used, which are ideal in all respects for carrying out such work. The thickness of the board should be 7-10 cm, width - 0.5 m, length - 2.5 m. These indicators make it possible to obtain a high-quality and reliable foundation frame, which is planned to be immersed in the soil to a depth of 2.5 m.
- Connecting formwork boards is best done using medium-sized construction nails. When connecting formwork elements, the caps of the fasteners must be placed on the outside of the product so that after the concrete has hardened, they can be removed from the board. If desired, nails can be replaced with self-tapping screws, but you need to remember that this will significantly increase the cost of constructing the formwork.
- After the formwork is ready, you can proceed to reinforcing the foundation for the house, for which, starting from the lower edge of the soil, glassine is attached at a distance of 10 cm. This material provides the best possible protection for wood from polluting elements. The glassine is fixed to the beam using a construction stapler or furniture nails.
- A fishing line is stretched along the upper outer contour, which makes it possible to obtain an even concrete layer, the alignment of which is carried out along the edge.
- The next step is to fill the bottom of the trench around the entire perimeter with crushed brick or gravel to create a cushion. The height of the layer should not exceed 5 cm.
- Reinforcing bars are fixed above the pillow. In this case, a gap of 4 cm from the edges of the structure must be maintained.
- According to building regulations, the reinforcement must be attached in two layers, taking into account the total thickness of the base, after which the intersections of the reinforcement elements are connected using a welding machine, observing a step of 40 cm.
At this point, the work aimed at producing formwork, cushions and reinforcing the foundation for a house made of wooden beams is completed. It remains to take care of the installation of a drainage system, which should be located 1.5 meters from the foundation.
Reinforcement of the foundation cushion for a wooden house.
Scheme of reinforcement of the foundation cushion.
After the time required for the process of constructing the necessary base elements, you can proceed to pouring the structure with a concrete mixture, after which it has dried, you can remove the external elements of the formwork and finish the façade with decorative elements. After the concrete mixture is poured into the formwork, it needs to be pierced in several places to remove air. The poured concrete can be compacted using a construction vibrator, if available.
Columnar foundation for a house made of laminated veneer lumber
A columnar foundation can be partly considered a variant of a pile foundation. However, it is more suitable as a foundation for light-weight buildings: frame-type buildings, bathhouses, gazebos and other small-sized buildings.
Advantages of this type of foundation:
- Low cost. Installing pillars is approximately 30% cheaper than pouring concrete based on the cost of the entire budget allocated for construction. Moreover, a monolithic foundation will increase costs by up to 60%.
- Speed of foundation construction. Columnar elements are installed within three to five days, while pouring concrete and subsequent drying takes a long time, which, accordingly, delays construction work.
- Ease of construction. Installation of a columnar base does not require the rental of special equipment, especially when building a one-story residential building or a terrace, bathhouse, gazebo and other ancillary buildings.
- Speed of shrinkage processes. The surface of the pillars exerts higher pressure on the soil than that of a monolithic foundation, so the shrinkage period is reduced to several weeks.
- Versatility. Possibility of installation on almost any type of soil. The columnar foundation is successfully erected on both heaving and floating soils, with possible flooding, as well as in places with uneven terrain.
Negative properties:
- The columnar base is not designed to create a basement and ground floor in a wooden house.
- The need for major insulation of floors, laying walls between pillars or special shields, the so-called “fencing”, which performs the function of protecting the space from snow drifts, ice and other negative influences from the weather and seasons.
The type of columnar foundation affects its service life.
The material chosen for the columnar foundation is:
- Wood. A log or beam of large cross-section is often used as a foundation element. Due to the fact that a wooden base does not last long and cannot withstand significant loads, it is used mainly for bathhouses and sheds. But it is still necessary to protect the tree from the possibility of fire, putrefactive and parasitic processes, and exposure to moisture. All this requires additional costs. A significant advantage is the ability to start construction immediately.
- Brick. One of the most common materials for creating the foundation of a house is made of laminated veneer lumber. It is quite durable and at the same time cheap, but is not suitable for soils with high humidity, since it is subject to destruction when exposed to it. Brick construction is also less resistant to temperature changes and low temperatures.
- Reinforced concrete. There are two options for creating a foundation: a ready-made structure or pouring it at the installation site. Installing a reinforced concrete base is not easy, but the result is reliable and durable. Additionally, you will need to install formwork and purchase reinforcing bars. Subsequently, it is advisable to provide insulation and waterproofing due to the risk of condensation due to temperature fluctuations between the structure of the house and the supports, which is unfavorable for the main building material: wood is subject to rotting processes, concrete can crack. Reinforced concrete foundations usually occupy a large area and require significant financial investments.
- Asbestos cement pipes. The installation technology requires drilling holes, which means ordering special equipment, which increases the cost of the structure. But it is reliable in operation, behaves satisfactorily on soils with an insufficient degree of hardness, provides acceptable strength, and is durable.
- Mixed foundation - columnar with filler tape. It is distinguished by the high cost of its components. It is a monolith. Withstands heavy loads, durable. It can be used for houses with 1–2 floors, and as a foundation for heavier buildings.
The installation scheme for a columnar foundation is as follows: the area where the columns are installed is marked (and it is not necessary to level the entire area). Based on the weight of the house and the parameters of building materials, the number of pillars is calculated. They are then distributed around the perimeter of the site. Pits are dug with the bottom sealed. The pillars are installed, and if necessary, their excessively protruding parts are cut off.
Marking the territory.
Marking the foundation for a wooden house.
Foundation layout diagram.
Upon completion of the design work, you can begin marking the area on which you plan to build a strip foundation. To do this you need to prepare the following tools:
To make this procedure easier, it is enough to follow the sequence of the following steps:
- First of all, the territory on which it is planned to build a house is cleared of stones, branches and dry grass. It is necessary to achieve ideal cleanliness of the site, the size of which should be 50 cm larger on each side than the figures in the drawing. This will allow you to make the correct markings;
- after the area is cleared, the top turf layer of soil is removed, the thickness of which should be 7-10 cm, in order to preliminary level the territory;
- using glazing beads or any other material, a contour application of the future foundation is carried out on the soil. The pegs are fixed every 30 cm, and a fishing line is stretched between them.
Foundation trench for a wooden house.
In accordance with the markings, it is necessary to dig a trench.
Upon completion of the work related to drawing up the plan and applying markings, you need to move on to the next stages of constructing the foundation. To do this, you need to prepare tools and materials:
- edged board;
- metal rods;
- concrete mixture;
- bayonet shovel;
- construction nails;
- bitumen mastic or sheet roofing felt.
Stages of building a foundation for a wooden house:
- A trench is dug in accordance with the markings. Its width should be 1.5 and its depth 2.5 m.
- After the trench is ready, you need to lay the formwork, which will provide a flat surface for the future foundation.
- The next step is to fix the reinforcing elements, for which it is recommended to use metal rods with a diameter of 1.5 cm and a length of 2 m. One end of the rod should be placed in the soil, and the other in a strictly horizontal intersection of the structure. This arrangement of reinforcement allows you to increase the bearing capacity of the foundation.
- Now you need to fill the pillow, for which it is best to use hydrogenous material. The thickness of the pillow should be 30-35 cm.
- The foundation is poured with concrete mixture only after all preparatory work has been completed. To prepare the mixture, you can rent a concrete mixer for a day. You can also purchase a ready-made mixture prepared in the factory. It is sold in factories specializing in the production of reinforced concrete structures.
- After pouring is completed, the base is given time to dry in the open air. This usually takes 3-5 days. If the weather outside is cloudy, a canopy is constructed from polyethylene film, which can prevent moisture from entering the newly poured foundation.
- After five days, the foundation is waterproofed. To do this, it is recommended to use bitumen mastic, which must be placed on the surface in one layer, and sheet roofing material.
Important! The sand used to prepare the concrete mixture must be clean, without any inclusions.
Strip foundation for a house made of laminated veneer lumber
Houses made of timber of medium and large area (150-250 m2) and weight are usually built on the basis of a strip foundation. Strip foundations are relatively easy to install and universal in use, therefore they are widely used in the construction of houses made of laminated veneer lumber. It can withstand a greater load than a pile foundation, but it is fundamentally important to conduct a geological analysis of the area before installing it. Installing a strip foundation is technically more difficult and takes longer than a pile foundation.
The installation process includes several stages:
- The place for the future foundation is marked. According to the markings, a trench is dug, the depth depending on the geological and geodetic documentation.
- Coarse-grained sand is placed in the trench, after which it must be thoroughly compacted. The level of sand laying is calculated based on the type of soil and the height of the belt, according to the project.
- The foundation along the entire perimeter is uniformly reinforced using reinforcement and tying wire. It is especially necessary to strengthen the ligaments under the joints of the walls of the house.
- Formwork is made from boards 25–50 mm thick or ready-made panels. The formwork must protrude above ground level everywhere.
- Next, the formwork is filled with a pre-prepared concrete solution. Pay attention to the uniform distribution of concrete in the compartments. To avoid cracking, the strip foundation must be moistened.
There are two types of strip foundations: shallow and deep. The shallow foundation is made from special blocks, manufactured industrially or independently. This creates a reinforced concrete strip.
The deep foundation is based only on monolithic reinforced concrete strips.
Both types of strip foundations are suitable as a foundation for a house made of laminated veneer lumber and for buildings made of logs. However, insulation is still necessary.
It is important that strip foundations can be installed even in places with soft, waterlogged soil, in low-lying areas, and in conditions of height difference.
When calculating the tape, the width of the load-bearing walls is taken into account (the foundation parameters should exceed the width of the walls by 15-10 centimeters) and the depth of soil freezing. If you do not take into account the last factor and make the foundation deep, it can be destroyed by groundwater. And then the house will “float” against the background of seasonal soil fluctuations due to its relatively light weight.
Brands of poured concrete
After installing the formwork and reinforcing grid, the formwork is poured with concrete. Concrete is prepared from a mixture of Portland cement (M400 and M500 cement grades are commercially available), sand, crushed stone and water. The percentage of components determines the grade of concrete, which means its compressive hardness in kg/cm2.
For the production of concrete, portable concrete mixers equipped with an electric motor are used with a volume of the finished mixture of 70 - 250 liters. The monolithic reinforced concrete foundation is poured to the same height of 50 cm (up to 80 cm when installing a high base), where 30 cm is the height of its underground part. To achieve maximum solidity of the foundation, it is advisable to fill it with concrete continuously, at daily rates, “on a wet basis.” At the same time, continuing to water the already prepared areas with water. At the final stage, waterproofing is laid between the foundation and the walls of the house. To do this, it is necessary to generously coat the upper plane of the foundation with bitumen mastic, and lay 2–3 strips of roofing material coated with the same mastic on top of it.
Compliance with the conditions and technology of foundation construction, even for a light wooden house, is the key to its safety, long-term and trouble-free operation. When starting to build or assemble a wooden house, a home craftsman should carefully approach the issue of laying its foundation.
Slab foundation for a house made of laminated veneer lumber
Monolithic slab foundations are considered the most solid and reliable structure of the known types of foundation. Therefore, houses made of timber with an area of 250 m2 or more are installed on this foundation. When installing this type of foundation, the grillage is placed on a sand and gravel bed prepared in advance.
You definitely won’t go wrong if you choose this type of foundation, since it has no equal in strength and service life. Almost the only disadvantage of this base is the high price of the structure and components.
Considering the fact that the main characteristic of a slab foundation is high strength, professionals, thoroughly deepening it, erect high-rise buildings. The good quality of the structure is confirmed by an analysis of the condition of the foundation carried out during the demolition of old houses. The safety of this base is so high that it can be reused.
When installing a slab foundation, markings are made based on the area of the house, and a pit is prepared taking into account the depth of soil freezing and its type. Next, the concrete solution is prepared. And finally, after tying the reinforcement, the solution is poured into the pit.
Taking into account the fact that the mortar does not immediately become durable, it is recommended to plan the start of construction work no earlier than 20 days after pouring. Sometimes, for reliability, the base is “seasoned” for several seasons to ensure that there is no damage after temperature fluctuations and high humidity in the spring-autumn period.
Comparison of different types of bases
Let's look at a comparison table for some types of foundations that are suitable for building a wooden house.
| Name | Ready time (days) | Durability (years) | Suitable soil types | Price |
| Belt recessed | 40 | More than 100 | Any | 12000-16000 r/linear meter (l.m.) |
| Tape shallow | 40 | Up to 100 | Low mobility | 2800-5200 r/(l.m.) |
| Tape, not recessed | 30 | 50-100 | Hard with low mobility | 1500-2000 r/p.m. |
| Columnar shallow | 2-4 | Up to 30 | Sedentary, not heaving | 2500-6200 RUR/1 post |
| Bored | 40 | More than 100 | Any | 2000-9500 r/p.m. |
| Ribbon-column | 40 | Up to 30 | Any | 10,000 r/m.p. |
| Pile-driving | 1-2 | More than 100 | Any | 3800-6000 RUR/1 post |
| Screw | 1-2 | Up to 30 | No major drawdowns | 1100-6800 RUR/1 post |
| Slab | 35 | More than 100 | Any | 15000 r/m3 |
The variation in durability depends on the method of strengthening the foundation, the materials for its assembly, as well as weather conditions. Costs vary depending on the depth of the foundation, the size of the piles, the materials used and the complexity of the structure.
Is it better to build it yourself or turn to professionals?
Naturally, in the matter of choosing a foundation for a house made of laminated veneer lumber, the last word remains with the customer. Therefore, if you are one, carefully study the characteristics of known types of foundations, compare them with soil characteristics, groundwater levels, freezing depth, and geodetic indications.
The quality of the foundation ultimately determines how long the house will last, whether it will be warm, and whether additional work will be required to insulate and strengthen it. The word “foundation” already contains the importance of this element, so approach its selection and construction with all seriousness.
It is necessary to study in detail the technology for installing support structures for buildings of different types and weights, and then make accurate calculations. An incorrectly created project for the foundation of a house made of laminated veneer lumber will call into question your safety, in addition, it can significantly increase the funds spent on construction.
Don't skimp on the most important component of your home—the foundation. It's not safe and it's not cheap. Order the project and all work from experienced specialists. Professional builders are able to offer many effective solutions that can be applied in specific conditions, based on your capabilities. As a result, the customer wins, since he saves money, effort, nerves, and receives a house in which he can live safely and comfortably.
Technology for constructing a strip foundation.
- Types of foundations for wooden buildings
- Technology for pouring strip foundations
- Foundation design
- Territory marking
- Features of formwork, cushion and reinforcement
- How long does it take to maintain a strip foundation?
- Advantages and disadvantages of strip foundations
For quite a long time, private houses have been built using wood, which is valued for its financial affordability, environmental friendliness, attractive appearance and ease of processing.
Do-it-yourself foundation for a wooden house.
Wooden houses are highly valued. They are environmentally friendly, easy to maintain and beautiful. However, to ensure reliability, it is necessary to build the foundation correctly.
But in order for a wooden house to last as long as possible, you need to take care in advance about the quality of its foundation, which means constructing a foundation for a wooden house.
Construction on a finished foundation
Sometimes plots for construction are sold with the foundation already built. On the one hand, this is a significant saving, but on the other hand, its “blind” use for construction can become a source of serious problems, such as:
- inconsistency of the foundation with the load and type of soil on the site;
- discrepancy between the dimensions of the base and the dimensions of the house box in your project;
- incorrect reference to the terrain;
- absence of embedded elements;
- there are no embedded elements, or they are not located where needed.
Eliminating these errors will require additional time and financial costs. Often such foundations are built without any calculations at all, so encountering errors in them is almost inevitable.
When purchasing such a plot, ask the owners for documents on the foundation and evaluate the correctness of its construction, or invite a specialist for this purpose.
How to check the foundation
Even if you have entrusted the work to a reliable construction company, it will not be superfluous to know how to check the quality of the foundation 6 months after the completion of construction of the cottage. You will also need to check the condition of the foundation every six months to note whether there are any changes and correct them in a timely manner, if any.
The most important test criterion is the condition of the first (lowest) crown of the log house. If no deviations, cracks or gaps are found, then the structure is in perfect order. In addition to the first crown, the specialist checks vents and other surfaces.
