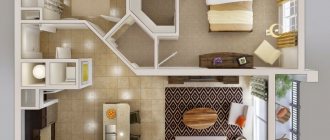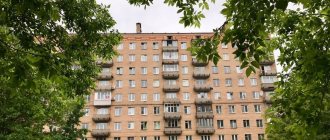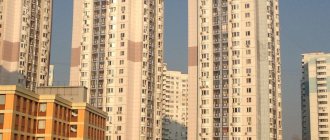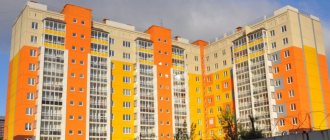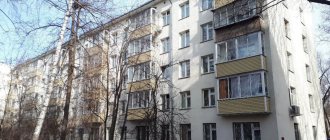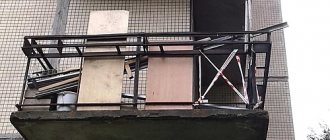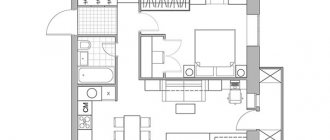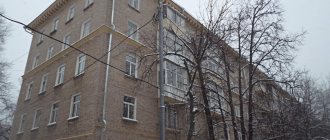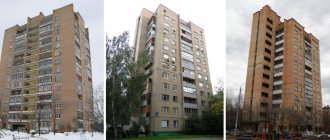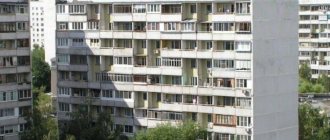The P-22 series of panel houses, designed by MNIITEP, did not become widespread, although within the framework of the project three of its modifications were created, which began to be designated as independent series:
- P-22/16 - for use as part of a standard residential development with 12-16 floors.
- P-22/25 – modification of increased number of floors (23-25 floors).
- P-22K is a 23-story cruciform building with an extended pitch of load-bearing structures.
The P-22 project was not used for mass housing construction in new areas - it turned out to be more convenient for spot urban development.
The series was also used as corner and central elements of combined residential buildings, where entrances of other standard projects (usually P-3) were added to sections P-22.
The construction of the P-22 series and its modifications was discontinued for economic reasons - the cost per square meter turned out to be significantly higher than that of other panel projects.
K-7 series
Frame 5-storey multi-section residential building. These extensions were abandoned in order to reduce the cost of the structure. The construction used panels, which were mainly faced with red or white unglazed tiles.
Layout characteristics
Features:
- Each floor occupies 3 apartments - one-room, two-room and three-room.
- There is also a modified project that involves four-room layouts.
Khrushchev building layout plans
One of the design features of such a building is that it often does not have balconies. Because of this, the Khrushchev K-7 series has the shape of a rectangular parallelepiped without protrusions. Below are examples of interior layouts with photos from the top view.
The photo shows a five-story Khrushchev house of the K-7 series.
The photo shows a typical floor plan.
The first buildings erected during the time of Khrushchev had adjacent isolated rooms; in later buildings the rooms became isolated.
Advantages and disadvantages
Positive and negative features of Khrushchev.
| Advantages | Flaws |
| The presence of separate bathrooms even in one-room apartments. | Interior walls cannot be demolished as they are load-bearing. This limits redevelopment decisions. |
| Poor sound insulation properties. | |
| The kitchens are more spacious, approximately 7 sq. m., in contrast to the layouts of other Khrushchev buildings. | Poor quality roofing that collects condensation. |
| The outer walls and foundation have low strength. |
Existing standard solutions for apartment redevelopment
For owners living in standard houses, the author of which is OJSC MNIITEP , there is a convenient bonus in terms of redevelopment. Decree of the Moscow Government No508-PP as amended on December 26. 2022 N 840-PP established a simplified process for approving redevelopments, which consists in selecting a ready-made standard design solution for redevelopment of apartments, obviously permitted by MZhI and MNIITEP
. These projects were created with the goal of facilitating the entire process of approving redevelopment if the owners choose projects that contain acceptable repair work and do not incur any inconvenience during the approval process.
Such standard solutions for apartment redevelopment save the owner from developing design documents. It is enough to contact the Moscow Housing Inspectorate for a standard redevelopment and refer to a ready-made project of interest, submit a package of documents and an application. We wrote about what documents need to be prepared for approval in other articles, which you can read here.
Series 528
This series 1-528 was designed specifically for the northern climate zone; such houses can be seen in almost every district of St. Petersburg. Transitional model between Stalin and Khrushchev. There are several modifications with a bay window and simple balconies.
Characteristics
- Floors – 2–5
- External walls - brick or large-format brick blocks
- Ceiling height - 270–280 cm
Scheme
An example of the layout can be seen in the drawing below.
Advantages and disadvantages
| pros | Minuses |
| High quality window frames | Small kitchens and hallways |
| Good sound insulation | Adjacent living rooms |
| Availability of elevator and garbage chute | |
| High quality parquet |
Electrical circuit in a panel house. Home electrical planning
So that during the operation of electronic equipment and connecting it from various electrical points does not lead to constant reinstallation of network elements, so that you do not have to constantly ditch the walls of the apartment, experts recommend starting work on arranging the electrical network with drawing up a power supply diagram. An example of a wiring diagram and connection of electrical equipment can be seen in Figure 1.
Rice. 1. Example of an apartment power supply diagram
Such a drawing or diagram is formed in the “reverse order”: initially, all the lighting equipment and power equipment used are applied to the apartment plan; then, based on power calculations, the wiring diagram, wire cross-section, and protective devices are selected.
Power section
The power part of the electrical network includes powerful equipment used in the apartment: ovens, stoves, heating tanks, air conditioners. To connect them, separate powerful lines are allocated, protected by separate circuit breakers (RCDs). This design method will allow for safer operation of equipment in an apartment and more efficient repair work on electrical wiring networks.
Lighting part
The next block of the apartment's electrical circuit is the lighting part. There are two design options here:
- one group;
- several groups of lighting equipment.
The first type of scheme is used in small rooms equipped with a relatively small number of lighting devices. The second lighting chain method is more common. An example of such a connection is shown in Figure 2.
Rice. 2. Design diagram for several lighting groups in an apartment
If in a room, in addition to lighting elements, there is a need to use power supplies and transformers, it is also recommended to turn them on in a separate electrical circuit with a separate RCD.
Large home appliances
In any apartment, the place where a large number of household appliances are concentrated is the kitchen. Most of them continue to work when a person is not directly using them. This is a refrigerator, electric stove, bread maker, etc. To ensure correct operation of equipment and constant protection of the network from overloads and short circuits, when developing an apartment’s electrical network, experts recommend separating a separate line. Such connections are made by laying electrical wiring with a larger cross-section and installing a high-load RCD.
Series 335
Five-story, rarely four or three-story houses. There are two rows of windows at the end of the building. At the entrance there are four-leaf window openings lined up in one continuous line.
To decorate the façade of the Khrushchev 335 series, small ceramic tiles of a blue or light blue hue were used.
Layout characteristics
Key Features:
- The layout of the house includes three entrances.
- There are four apartments on each floor.
- The windows of the apartments face one side of the building, with the exception of the corner housing.
- The premises have a height of 2.5 meters.
- The apartments have balconies, storage rooms and built-in wardrobes.
Khrushchev building layout plans
This Khrushchev apartment has combined bathrooms and fairly free storage rooms. The kitchen area is about 6.2 square meters. The partitions between apartments are several cm thick, so they cannot be equipped with heavy hanging shelves or kitchen cabinets.
The photo shows the 335th series of the Khrushchev house.
The photo shows a typical floor plan.
In the layout of Khrushchev apartments of this type, living rooms in one-room apartments differ in size of 18 square meters, and in two and three-room apartments - 17, 18 or 19 square meters. The storage room is located between the two bedrooms, and the combined bathroom is near the kitchen area. The balcony is attached to the living room.
Advantages and disadvantages
Positive and negative features of Khrushchev.
| Advantages | Flaws |
| All apartments above the first floor are equipped with a balcony. | Currently, Khrushchev buildings have exhausted their structural strength and are in a pre-emergency state, which makes them of little demand. |
| The presence of a ventilation unit in the bathroom. | Due to their thinness, the outer walls do not retain heat well. |
| Additional utility rooms in the form of storage rooms. | Combined bathroom and toilet. |
| Relatively decent area of apartments. | There is no elevator or garbage chute. |
Why is redevelopment free?
The Moscow Housing Inspectorate annually conducts a competitive procedure, the subject of which is the provision of services to the population in terms of inspection and design of standard apartments. Based on the results of the competition, MZhI organizes work with the contractor and, upon receipt of applications from the population, sends them to the selected organization, in 2022 this will be the Mostroyproekt company. After we receive an application with a list of documentation, our engineer comes to you, conducts a survey of the premises and draws up a Technical Report on the possibility of redevelopment
.
The average market value is from 60,000 rubles. You, as the recipient of the service, do not pay for the survey and design solutions
. This money will be paid for you from the city budget.
You will have to pay for Author's supervision for subsequent approval; the cost will be 10-15 thousand rubles. This is a mandatory procedure and it requires the visit of a supervisory engineer to inspect licensed types of construction activities; we repeat that you receive a “Permit to redevelop an apartment” absolutely free
. But in the future, when carrying out work, you will need Author's supervision and with its help you will receive a “Certificate of Completed Reconstruction”. You may also need our other services or work: acts for hidden work, a work log, diamond cutting and strengthening of openings.
Series 480
Panel-brick construction with an increased service life. With proper maintenance and major repairs, this Khrushchev building will last 95 years.
Layout characteristics
Features:
- Balconies in all apartments except the first floor.
- There is a modified project that has end loggias even on the first floors.
Khrushchev building layout plans
A small interior area with small kitchens and adjacent rooms. The height of the premises is 2.48 meters.
Layout options for one-room apartments.
The layout of one-room apartments in the Khrushchev 480 series assumes a connected bathroom. Some hallways are equipped with closets.
On the left are 2-room Khrushchev apartments, on the right are three-room apartments.
Advantages and disadvantages
Positive and negative features of Khrushchev.
| Advantages | Flaws |
| Unlike Khrushchev's houses of other series, the premises have improved proportions. | Uncomfortable layout due to small kitchens, cramped corridors and walk-through rooms. |
| There is a problem with the joints at the end of the building. | |
| Thin floor slabs. |
How the wiring works in a Khrushchev building. Electrical wiring in Khrushchev
Why do you even need to change the wiring in a Khrushchev-era building, especially if it is functioning normally? To answer this question, remember the time when these same Khrushchev buildings were built. The last houses were erected back in 1985, that is, almost 30 years ago. Electrical wiring in these houses was installed at the same time. In those days, everything that was done was done, as they say, to last forever.
The network was also installed with a decent gap, as evidenced by the fact that most of the electrical wiring in Khrushchev-era buildings has not yet been changed, but is nevertheless still functioning.
The builders and engineers of the past must be given credit for creating such projects. But whatever one may say, 30 to 60 years have passed since the last work (Khrushchev-era buildings were built from the 50s to the 80s of the last century), during which time the miracle of Soviet engineering - the electrical wiring in Khrushchev-era buildings has deteriorated significantly. Do not forget that at the time of installation, Soviet engineers could not have predicted the appearance of powerful washing machines, air conditioners, computers, etc. Wiring in those days was designed for the standard set of consumers of that time, namely light, radio, possibly a TV and a doorbell. The number of electrical appliances in an average apartment at that time could be counted on the fingers of one hand.
Separately, it is necessary to say about methods of protection. Counters and ceramic plugs
the times in which disposable bugs were used have long since sunk into oblivion, but nevertheless, many apartments still have the same meters installed, albeit of later designs with the same ceramic plugs, but without disposable fuses. Such electrical appliances have long been ineffective and incomparable with current realities, and therefore they need to be changed immediately.
The exploitation of that Soviet electrical wiring poses a very real threat. Estimate its age and add to it the increased number of electrical consumers, and at the end you get a very real threat of not only a network failure, but also a short circuit, which can lead to a fire.
Wiring plan
So, we have already definitely decided that changing the leash in a Khrushchev apartment is not just one of the stages of apartment renovation, but a fundamental vital necessity.
If you have a normal repair and you weren’t going to change anything, then it’s time to think about it. In the event of a fire due to a faulty electrical network, losses can be much greater than from unplanned repairs. If you are already planning a renovation or have already begun preparatory work, but your plans did not include electrical installation, it will be much easier for you, because the wiring is done at the final stages of the repair work.
In fact, electrical wiring, despite its importance, is not such a difficult task as it might seem at first glance.
An example of an apartment electrical wiring project
First, draw up a detailed plan of your apartment, taking into account the scale (more about this is written in our previous article:). In the plan, in addition to the exact dimensions of the rooms, indicate the exact location of windows and doors. After drawing up the drawing, make a dozen copies. Be sure to make copies; they will be useful to you during further stages of electrical wiring planning.
Now take one of the plans and try to mark the location of the furniture on it.
If you have not yet decided exactly or are planning to rearrange it in the future, make several sketches with the possible arrangement of furniture in a quartet (at this stage, pre-made copies of the apartment plan will already be useful to you). Don’t be lazy to involve relatives who will live with you in the apartment, even children. Believe it or not, by brainstorming your entire family you will be able to predict the greatest possible number of options, and this is very important and the opinion of even the smallest members of the family (it is clear that such questions cannot be asked to a five-year-old child, but it is quite possible for a ten-year-old child) can be very reasonable. This is done in order to determine the location of future electrical points - switches, sockets. The point is that their location does not conflict with the arrangement of furniture in the apartment, even if you start rearranging them. Let some kind of socket be behind the closet, but if you decide to move the furniture, it will be just useful for a computer desk or ironing board.
Series 464
The 5-story panel Khrushchev building is especially recognizable by the double-leaf window openings on the interfloor areas. The house of series 464 consists of solid reinforced concrete floors and partitions. The outer walls have a thickness of 21-35 centimeters.
Layout characteristics
Key Features:
- Five-story, rarely three or four-story buildings.
- The first floors are residential.
- The ceilings are 2.50 meters high.
- The layout of all apartments includes a balcony and a storage room.
Khrushchev building layout plans
The total area of the one-room apartments is from 30-31 square meters, the living area is 18 m2, the kitchen size is 5 m2. Dimensions of one and a half from 38 m2. Two-room housing has a total area from 30 to 46 meters, a living area from 17 to 35 m2, and a kitchen area from 5-6 m2.
In terms of planning qualities, two-room apartments do not differ significantly from each other. There are book-type apartments, in which the rooms are arranged sequentially, tram-type apartments with adjacent and corner rooms, butterfly or vest apartments with a kitchen room in the middle.
Dimensions of three rubles are 55-58 square meters, living area is 39-40 m2, kitchen is 5-6 m2. All apartment layouts include a combined bathroom.
Advantages and disadvantages
Positive and negative features of Khrushchev.
| Advantages | Flaws |
| Balconies and storage rooms in all apartments. | External walls have low thermal insulation. |
| Combined bathrooms. | |
| Impossibility of redevelopment and major repairs. |
Our information
The catalog was developed by the State Unitary Enterprise MNIITEP, a subordinate organization of the Department of Urban Development Policy of the city of Moscow. State Unitary Enterprise MNIITEP is the author of most series of standard panel houses.
back
Catalog of standard design solutions for redevelopment of apartments in mass-produced residential buildings (download, *.pdf, 50 MB)
After the adoption of Moscow Government Resolution No. 508 in accordance with paragraph 21 of its Appendix No. 1, approval of redevelopment by the Moscow Housing Inspectorate can be carried out on the basis of a standard redevelopment project. However, this catalog of standard apartment layouts does not include all types of apartments and redevelopments.
.
Only a small number of apartment owners can use it
. In this article we will examine in detail in what cases you can use a standard redevelopment project and consider the nuances of its application.
So, after the adoption of this resolution in 2011, the Moscow Housing Inspectorate, together with the design institute MNIITEP, developed standard apartment redevelopment projects for mass-produced residential buildings, which were combined into a catalog and made available to the public. These standard redevelopment projects are available on the Moszhilinspektsiya website. You can get acquainted with them by downloading the corresponding catalog using this link. You can also view typical layouts and redevelopments by series here.
Series 434
Houses of series 1-434 are a Belarusian modification of 1-447.
Layout characteristics
Features:
- Combined sanitary unit.
- Ceiling height 2.50 meters.
- There are four apartments on each floor.
- Some apartments additionally have balconies, built-in wardrobes, and storage rooms.
1-room
The total area of the one-room apartments is from 29-33 square meters, the living area is from 16 to 20 m2, the kitchen size is 5-6 m2.
Layout options by year:
- 1958
- 1959
- 1960
- 1961
- 1964
2-room apartments
Two-room housing has a total area from 31 to 46 meters, a living area from 19 to 32 m2, and a kitchen area from 5-6 m2.
Layout options by year:
- 1958
- 1959
- 1960
- 1961
- 1964
3-room apartments
Three-room housing has a total area from 54 to 57 meters, a living area from 37 to 42 m2, and a kitchen area from 5-6 m2.
Layout options by year:
- 1958
- 1959
- 1960
- 1961
- 1964
Houses P-22/16
The buildings of the P22-16 series created a new look for several capital squares (for example, Sokolnicheskaya).
Houses P-22/16
Construction of this option began in 1971 and was completed in 1991, but their number is not large.
Layout example of the P-22/16 series
Series 438
Khrushchev with external walls made of large brick blocks and internal partitions made of gypsum block or brick. As a rule, the building has a frameless design and longitudinal load-bearing walls.
Layout characteristics
Features:
- Loggias in all apartments, with the exception of the first floor.
- The height of the premises is 2.50 meters.
- There are four apartments on each floor.
Khrushchev building layout plans
The size of the kitchen space is 5-6 square meters. Combined bathroom. The rooms are adjacent.
The photo shows a brick Khrushchev house of series 438.
The photo shows examples of one-room apartments in Khrushchev 438 series.
This project assumes a centralized water supply, its own boiler room and the presence of apartment-by-apartment geysers. For heating, it is appropriate to use the first two options; there is a basement.
Below are options for 2-room apartments.
3-room apartments:
Advantages and disadvantages
Positive and negative features of Khrushchev.
| Advantages | Flaws |
| A more successful series than 480 and 464 buildings. | The layout is deteriorated, the kitchens are small. |
| Older buildings are susceptible to cracking of the exterior bricks due to the material not being sufficiently fired. |
P-22K
The largest number of houses were built in the P-22K version, since their cruciform shape made it possible to diversify the architectural appearance of the city.
The P-22K series, which has become the most widespread, can be considered the most improved version. This modification was built in Moscow from 1982 to 1987.
Houses P-22K
The addresses of all the houses in the series are known: 2 Osenniy Boulevard, Barvikhinskaya Street. 4 (buildings 1 and 2), Rublevskoe highway 44 (buildings 1 and 2), st. Koshtoyantsa houses 6 and 10.
The most interestingly designed cruciform houses on the street. Koshtoyants - to the buildings of the P-22K series as the central cores, side “wings” are attached, corresponding to the P-3 project.
On the same street (Koshtoyantsa 2) a cruciform house was built in a similar way, where the central part belongs to the P-4 series.
Layout of the P-22K series
In P-22K houses, the distance between the load-bearing walls has been increased and one staircase has been added to each entrance.
Series 447
Five-story, sometimes three or four-story buildings. For the construction of buildings, red brick or low-quality white silicate material was used. The building does not provide cladding. Khrushchev buildings of the 447th series are not officially scheduled for demolition, except in isolated cases, such as the reconstruction of a block or the expansion of a highway.
Layout characteristics
Key Features:
- All apartments, except those located on the first floors, have loggias and balconies.
- The ceilings vary in height from 2.48 to 2.50 meters.
- Combined bathrooms.
- There is a modified project in the form of a small family with one-room apartments.
Khrushchev building layout plans
The layout of most apartments has adjacent rooms; corner housing can be designed with isolated rooms. There are many modifications of this series: from 1-447С-1 to 1-447С-54.
The photo shows the project of the Khrushchev 447 series.
Series I-447С-25
Standard project I-447С-26
House series 1-447С-42
House series 1-447С-47 (48 and 49 have a similar layout).
In the improved series there are isolated two-room trams or three-room apartments with two adjacent and one isolated room, the largest of which is always a walk-through room.
Typical residential building series I-447С-54
Advantages and disadvantages
Positive and negative features of Khrushchev.
| Advantages | Flaws |
| High service life up to 100 years. | Combined bathroom and toilet. |
| The demolition of interior partitions is allowed, which makes it possible to reconstruct the Khrushchev building. | Small kitchen and cramped corridor space. |
| Thick brick walls have high heat and sound insulation. | Small staircases. |
| Thanks to the multi-pitched roof with light slate, the last floors do not overheat. | Possibility of one-sided arrangement of windows. |
| There are spacious storage rooms. | Shortage of three-room apartments. |
Despite some disadvantages, Khrushchev buildings are quite popular and have a good reputation. With proper design, you can achieve a fairly comfortable and functional layout with personal space for each family member.
Standard apartment redevelopment project or individual?
As you can see, standard redevelopments are quite convenient, since the catalog of redevelopments of standard series of houses is available to everyone, but they are limited to certain limits and must be implemented with maximum accuracy during repairs.
However, if standard redevelopment projects do not suit you, then we can develop an individual redevelopment project for you, drawn up in accordance with all building regulations and taking into account all your wishes. In addition, we are involved in coordinating redevelopments, and can coordinate the prepared project with the Moscow Housing Inspectorate for you.
. And also provide support at all stages of approval.
You can view the redevelopment projects we have developed and agreed upon here.
