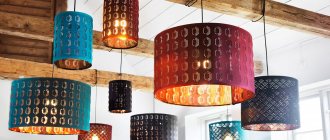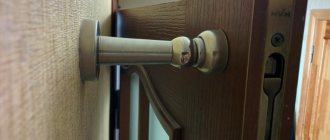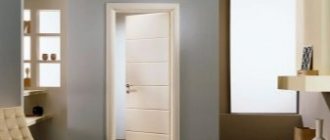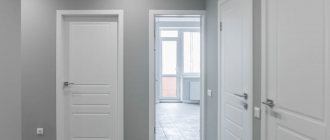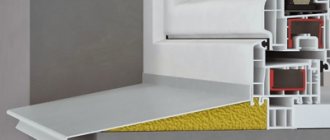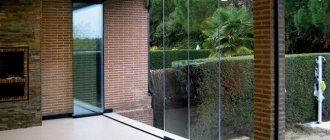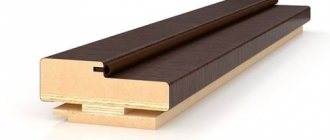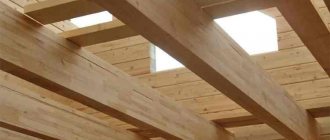Sliding interior doors are used in facilities for various purposes. These types of doors save space in the room, they are comfortable and functional, and are also characterized by attractiveness and durability. There are several door options that differ in the type of opening mechanism. There are also valves that are characterized by different configurations. When choosing, you need to take into account the main parameters of such products. Their service life is determined by the quality of the installation.
Advantages and disadvantages
Folding and sliding interior doors save space. This is the main advantage of such systems. Other advantages:
- versatility: can be installed on different objects;
- wide choice of design and decor options;
- easy installation;
- easy operation;
- light weight;
- roller doors are original and will decorate any room.
The disadvantages include a short period of operation and the need for maintenance.
Single door sliding system
A single-leaf sliding interior door is optimal for a doorway of 60-90 cm. For wider openings, you should turn to double-leaf options.
The design of a single leaf door includes the following elements:
- Construction basis;
- Folding sash that slides to the side;
- The design of the opening system (it usually includes roller mechanisms located on support rails; locking elements).
The main feature of such models is unusual opening processes and excellent external performance. The opening process directly depends on the location along the wall.
Depending on the location, opening and closing mechanisms may occur:
- In the opening itself (in this case, the entire mobile system is visible when the door is closed and is hidden when moving);
- Mobile processes take place along the wall, and fasteners are installed on the side and become invisible.
For an outdoor location, it is necessary to have as much distance as possible to swing the door open. It is necessary to remove any accessories located nearby (clocks, shelves). If it is located directly between the jambs, there is no need for such manipulations.
Installation methods
The door leaf moves along guide rails. This is a common feature of various types of sliding systems. However, the installation method may vary depending on the design including:
- fastening on one guide (mounted in the upper part of the opening);
- installation of the sash on two guides, which are located at the top and bottom of the leaf.
If you plan to install hanging doors, one rail is enough. It is important to determine the weight of the structure. Steel sheets are not installed using this method, because they are too heavy. It is acceptable to use glass, plastic, wood (but not solid wood). The guide elements can be located on the surface of the floor/ceiling, but there are also recessed rails that are recessed into the groove during installation. If you plan to install sliding doors, use 2 of these elements: they are mounted on top and bottom of the opening.
Design Features
The movement is carried out by means of roller mechanisms. The sash is stopped by a locking element. The last parts mentioned are installed at the points where the sash stops moving when opening and closing. Locking mechanisms are stationary elements.
The rollers, on the contrary, rotate. They must be fixed to the movable sash, since they will move simultaneously with it. If you are studying the design of sliding doors, you need to remember that a profile must be installed on the side of the opening, which will avoid deformation of the sash during frequent opening/closing.
Varieties
There are many design options for sliding doors:
Coupe
This is the most common type of sliding door, when one or two leaves move along guides. As a rule, single-leaf panels are installed for kitchens, bedrooms or office premises.
Double-leaf structures are used to design the entrance to large rooms with wide openings (living rooms or other rooms);
Cassette
They are almost no different from sliding doors, with the exception of the hidden placement of the retracted sash - for this purpose, a special plasterboard box is installed, into which the sliding leaf slides off.
This makes using the door as safe as possible and improves the appearance of the room;
Radial
They have a curved blade shape (convex, not flat) and are installed on arched guides. Used on openings connecting two different planes of walls;
Cascade
These are structures made up of several panels, each moving along its own guides and pulling out the adjacent part when extended to a sufficient distance. Another name for such doors is telescopic. They are convenient because they do not require much free space on the wall when retracted;
Intra-opening
These are canvases installed in a wide opening and covering it when pulled apart. To pass through, one of the doors (any one) is shifted to the side.
The advantage of such canvases is their placement only within the opening, without involving adjacent sections of the wall. Disadvantage: the width of the opening is reduced by half.
The most common doors are sliding doors. They are the simplest and most reliable, do not require complex installation and are the easiest to repair. Other designs are more complex, which makes them more expensive. This limits demand, although any sliding door designs are on sale.
Sliding or folding?
In addition to sliding doors, there are folding doors (accordion doors). They are often confused, although the design of these canvases is fundamentally different from each other.
The sliding panels are solid and move using rollers. Folding ones do not move to the side, but fold into a zigzag shape and occupy a small part of the opening on one side or the other.
The sliding leaf is a single structure, while the folding one is made up of several narrow slats. From a space-saving standpoint, folding doors are superior to sliding doors - in any case, they remain inside the opening. However, they do not pose any barrier to intruders, being mechanically even weaker than sliding structures.
In addition, the ability to muffle sounds and cut off odors and retain heat is completely absent. Not all folding sheets can even limit the possibility of viewing. Therefore, they are often used for installation in pantries, dressing rooms and other auxiliary rooms.
Materials
Sliding doors can be made of different materials:
Natural wood
Combination of different materials
MDF
Thick glass
Most often, panels made of MDF or a combination of materials are used (glass-MDF, natural wood-glass, etc.). As a rule, they are laminated or finished with paint and varnish. MDF canvases are the cheapest and most durable, which is what made them so popular and in demand.
There are also plastic sheets, or prefabricated sashes made of stamped fiberboard with internal filling with wood panels or other materials.
It is noteworthy that you can make a sliding door yourself from any ready-made material. You just need to put it on rollers and install guides to get a freely moving sash. This is one of the reasons for the popularity of sliding doors - to some extent, you can create them yourself.
Canvases made from natural wood have an attractive appearance. However, their quality is directly related to the type of wood from which the door is made. Some varieties have an increased tendency to warping, twisting, and drying out (for example, larch).
The worst performers are doors made from wood species that grow in our country. The reason for this is availability - the wood is quickly delivered to the factory and dried. It gives off moisture, but does not have time to undergo aging. The stresses arising in the array do not find an outlet and accumulate, being released in the finished product during operation.
Expensive and exotic breeds take a long time to be delivered and stored in warehouses, which allows them to undergo aging and be freed from stress.
Glass doors are stylish, effectively decorated and very attractive. As a rule, they are made matte with a transparent pattern, ornament (or vice versa, with a transparent background and a matte image). In addition, relief decorative elements are often installed on glass panels. Such doors are installed in living rooms or bedrooms, in rooms with the appropriate interior style.
Tips for choosing
First of all, you need to pay attention to the dimensions of the opening (height, width). Taking into account these parameters, a suitable sash option is selected. You can order a door model according to individual dimensions. Other selection criteria:
- Canvas material. Suspended structures should not be made of solid wood. If a standard version of sliding doors is installed (with fastening on the floor and in the upper part of the opening), the material can be any.
- Wear resistance, strength characteristics.
- Appearance.
- Mounting method.
- Quality of decor.
- Sound and heat insulation indicator.
- Tightness.
If wood options are being considered, the type of wood should also be taken into account.
Installation features
Installation of the sliding panel is quite simple:
- Marking is carried out, during which the attachment points of the guides are marked on the upper part of the wall above the opening. You can measure the height of the leaf in advance and add the size of the guides to it, but for inexperienced craftsmen it is more correct to install the door in a vertical position, attach the guides and mark the points according to their actual position;
- nests are made in the wall, dowels are installed and the upper guides are attached;
- upper and lower rollers are attached to the canvas;
- the door is hung on the upper guides. Install the rollers on the lower support strip and mark the attachment points. Some experts move the canvas to one side and attach the lower guides, after which they move the sash to the other side and fix the second half of the rail with grooves;
- check smooth operation, install handles (locks, latches);
- install platbands and other decorative elements.
As a rule, sliding doors come with detailed installation instructions. It must be carefully studied in order to complete the installation quickly and without errors.
Accessories
If you plan to install sliding doors in the hall or living room, you can choose handles and other visible decorative elements at your discretion. However, you should know that the manufacturer includes all components in the assembly. If sashes of a medium or high price category are purchased, in such cases the quality of the fittings is excellent. This means there is no need to change it. For glass structures, specialized fittings are purchased. When choosing economy sliding doors, you should immediately purchase more expensive fastening elements and a handle.
Dust control
The main disadvantage of using such doors in domestic conditions is the accumulation of dust, which gets not only onto the door leaf itself, but also into the depths of the false wall. It is virtually impossible to get there and wipe off the dust with a damp cloth. If there is a significant accumulation of contamination, the only way out is to dismantle part of the structure and then return all its elements to their original positions.
At the same time, you can’t leave dust either. After all, many people have an allergic reaction to it.
Standard and custom sizes
Before purchasing, determine the dimensions of the opening. There are standards for single-leaf and double-leaf structures. This is due to the difference in the width of the sashes. Standard opening dimensions are the same for single and double rail systems. If a single-leaf sliding door is installed, the dimensions of the frame should not be less than 80 cm. The most suitable width varies between 90-100 cm. If desired, the opening is increased even more.
The permissible minimum width for two doors: from 120 to 150 cm. If you make narrow doors, it will be difficult to pass through them. For this reason, larger openings are often created. Wide sliding interior doors can be installed in a frame whose dimensions reach 220 cm.
The standard dimensions of one leaf vary from 60 to 120 cm. The most common option is 90 cm wide. The standard height of the door leaf is 200-210 cm. The permissible maximum for this parameter is 250 cm. The dimensions of sliding doors with two leaves are doubled.
Sliding interior cassette doors
An excellent option if you need to ensure noise and heat insulation of the room. During the installation process, the door frame is built into the partition. When opened, the door leaf is completely hidden inside the walls, which allows full use of the spaces on the sides of the doorway. For example, install shelves, cabinets, equipment.
Cassette door between the living room and the kitchen
However, prices for cabinet doors are quite high, and their installation requires professional tools and experience.
Design solutions
Materials are often combined: plastic or aluminum + glass, wood with glass inserts. Due to their unusual design, semicircular doors in the interior are a decoration of the room in themselves. Stained glass inserts, decorative elements made of leather, textured fabric, and mirrors are often used. It is advisable to use such options provided that the sash with a similar design matches the interior.
Sliding doors in a classic style should not contain flashy elements. Such structures are made of wood and glass. Transparent inserts may have a textured surface or coating, which reduces their light transmittance. Stained glass windows are more suitable for the kitchen, hallway, bedroom, living room. This option can be used in the hall only if it matches the interior. Sliding doors for the kitchen must be wear-resistant and moisture-resistant. However, the sash is selected in accordance with the style of the interior.
Comfortable models on casters
The roller movement system ensures the doors open quickly and quietly.
Door designs on rollers can be completely different:
- They have double doors (compartments);
- Foldable;
- Open with a twisting motion
Rold doors are most often hinged. They are arranged according to the following scheme: in their structure they have two floating structures placed on special runners on the floor.
The main advantages of a roller door:
- Some models do not require floor rails, which saves time and money.
- According to the necessary requirements, the lower part of the door leaf has a flag stop that moves even in narrow runners connected to the floor;
- Most of the door systems offered have a standard density of the building material, which makes it possible to make a door on rollers from swing systems. The cost of such an innovation will be small, and installation work will be elementary.
During installation, you should not purchase deliberately heavy door leaves, because... this is very traumatic. When choosing, you should take a close look at the main fasteners - they must be made of metal.
Roller elements cannot be installed to the ceiling; the best stable base would be a wall made of wood, brick or concrete.
It is important to correctly determine the required number of rollers, but before that it is better to take all the necessary measurements so as not to make a mistake with the choice. If the door is placed in a regular opening, then a minimum of 6 roller parts will be needed. If you are installing an accordion-type structure, you will need 2 roller parts for each accordion leaf.
Retractable door structures
Retractable types of doors are most often used to design an exit to a balcony. They provide warmth indoors. They differ from other interior models in that they have special withdrawable mechanisms in their structure.
It is based on a metal guide element, attached at a special height without fasteners. It's better to hide it with drywall. They can be located above or below. Anyone can install it.
The main advantages of a retractable door system:
- Easy to install;
- Easy to use;
- Will save space;
- Decorate the house.
An ideal option for country housing. Another option is door blinds or roller blinds. They do not require special installation and perfectly replace the conventional model.
Today, choosing sliding interior door systems is not difficult. Any online construction portal will offer many options, and a photo gallery and customer reviews will help you make the right choice. Most models do not require special construction skills and are quite easy to install.
