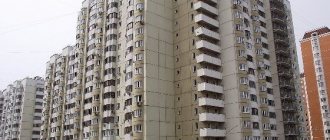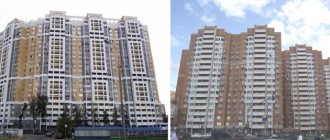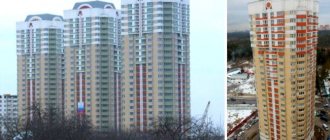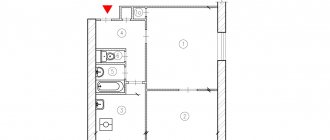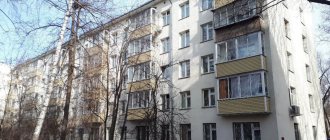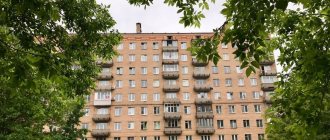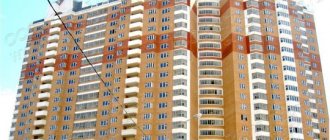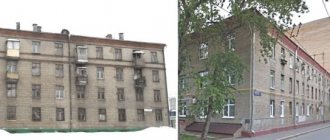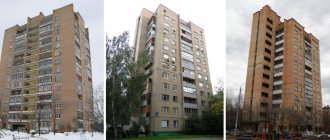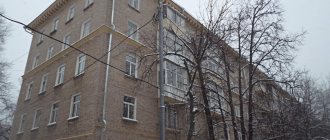Replacement of electrical wiring in a one-room apartment with connection to the electrical panel.
from 25,000 rub.
Order
Replacement of electrical wiring in a two-room apartment with connection to the electrical panel.
from 35,000 rub.
Order
Replacement of electrical wiring in a three-room apartment with connection to the electrical panel.
from 45,000 rub.
Order
Replacement of electrical wiring in the kitchen, hallway, bathroom, toilet with connection to the electrical panel.
from 8,000 rub.
Order
Price list for electrician services in houses of the 1-LG-502 series:
Electrical wiring, replacement of wiring in a one-room apartment - estimate
Example of estimate for 1 sq.m. Total area - 40 sq. m.
Electrical installation work in a one-room apartment (1 square meter)
completed in 1 business day.
| Name of works: | units change | quantity | price | sum |
| Installation of internal sockets with grounding | PC | 10 | 250 | 2500 |
| Installing a TV outlet | PC | 1 | 300 | 300 |
| Installing a telephone/Internet socket | PC | 1 | 300 | 300 |
| Switch installation (one/two sections) | PC | 5 | 250 | 1250 |
| Wall chipping (concrete) | no dust (+250 RUR) | p.m. | 80 | 250 | 20 000 |
| Laying the electrical cable in the groove (NYM 3×1.5 - 3×2.5) | p.m. | 90 | 100 | 9 000 |
| Note: in a new building, it is necessary to drill holes in the wall (socket boxes) to install sockets, and drill holes in the wall for distribution boxes. The cost of work is 200-300 rubles for 1 nest. | ||||
| Total: | 36 350 | |||
| The cost of the material is 10,000 rubles (budget option) | ||||
| Total amount e. work taking into account the material - 46,350 rubles |
Call us: 8 (495) 960-93-41 or Request a call
III. Organization and methods of work.
35. The work is carried out by specialized units consisting of two people: a plasterer of the IV category and a plasterer-painter of the II category, specially trained to work with portable lifting mechanisms.
The list of all work to be performed when insulating various types of wall panels, labor costs and the cost of work for all three options are given in the calculations of labor costs (Table 2 -).
Labor costs for insulating wall panels with mechanized lifting of loads are (per wall panel):
according to option I from 19.36 to 21.96 people. hour.,
according to option II from 23.76 to 33.12 people. hour,
according to option III from 21.95 to 25.11 people. hour.
(depending on the type of wall panels).
It is proposed to use devices for artificial drying of sections of walls without the constant presence of workers,
36. Time gaps caused by the need to strengthen the insulating layer before removing the formwork should be used during similar work in other apartments.
It is recommended that work on dismantling and subsequent restoration of the parquet floor be carried out by a qualified parquet specialist.
Table 2.
CALCULATION No. 1 of labor costs for work on insulating external wall panels in large-panel residential buildings of the 1LG-502 series Option 1 - insulating the walls with a plaster layer (the volume of work is taken as an average).
| No. pp. | Name of works | Unit change | Type (type) of wall panel | Scope of work | Standard time per unit of measurement in people. hour. | Labor costs for the entire volume of work in people. hour. | Price per unit of measurement in rubles. cop. | Cost of expenses for the entire scope of work in rubles. cop. | |
| 1 | 2 | 3 | 4 | 5 | 6 | 7 | 8 | 9 | 10 |
| 1. | ENiR (1969) I-II paragraphs 2a, d I-14 paragraphs 2a, d 1-8 paragraphs 6a, b | Loading and unloading construction materials and equipment with reference to. 10 m and lifting to a height of 10 m manually (numerator) and mechanized (denominator) using a “Malysh” crane | T | deaf (CH-8) | 0,5 | 4,78 1,68 | 2,39 0,84 | 2-09 0-76,6 | 1-05 0-88 |
| ends with beam (SN-9) | 0,6 | 2,87 1,01 | 1-25 0-46 | ||||||
| from the windows. opening (SN-5) | 0,33 | 1,53 0,53,7 | 0-67 0-25 | ||||||
| 2. | EniR (1969) 8-5, vol. 2, p. 1d | Manual removal of the grouting layer down to the expanded clay concrete in separate sections to a depth of 20 mm in places where there are damp spots or traces of freezing | m2 | ||||||
| CH-8 | 0,9 | 0,63 | 0,57 | 0-34,9 | 0-31 | ||||
| CH-9 | 1,2 | 0,75 | 0-42 | ||||||
| CH-5 | 0,6 | 0,38 | 0-21 | ||||||
| 3. | In fact. expenditure time | Artificial drying in important areas of walls using electrical appliances | m2 | CH-8 | 0,9 | 0,32 | 0-18 | ||
| CH-9 | 1,2 | 0,36 | 0,43 | 0-19,9 | 0-24 | ||||
| CH-5 | 0,6 | 0,22 | 0-12 | ||||||
| 4. | EniR (1969) 8-10, vol. 1 p. la | Single-layer leveling of individual places where the grout layer was knocked down | m2 | CH-8 | 0,9 | 0,2 | 0,18 | 0-10,5 | 0-09 |
| CH-9 | 1,2 | 0,24 | 0-13 | ||||||
| CH-5 | 0,6 | 0,12 | 0-06 | ||||||
| 5. | EniR (1969) 20-1-49 paragraph 2 d K=1.5 | Dismantling the parquet floor along the wide wall. 300 mm to bring the insulation layer to the floor and restore the floor | m2 | CH-8 | 0,75 | 1,8 | 2,02 | 1-01 | 1-14 |
| CH-9 | 1,5 | 4,05 | 2-28 | ||||||
| CH-5 | 0,93 | 2,5 | 1-41 | ||||||
| 6. | EniR (1969) 9-1-31 vol. 2, 1v | Drilling holes Ø 20 mm with a depth of 70 mm with an electric drill in an expanded clay concrete wall panel | 1 hole | CH-8 | 3,5 | 0,043 | 1,68 | 0-02,7 | 0-95 |
| CH-9 | 39 | 1,87 | 1-05 | ||||||
| CH-5 | 26 | 1,25 | 0-70,2 | ||||||
| 7. | Sat. NIS household slave. § 69 | Drilling wooden plugs Ø 20 into the drilled holes l = 70 mm | PC. | CH-8 | 35 | 0,025 | 0,88 | 0-01,5 | 0-52 |
| CH-9 | 39 | 0,97 | 0-58 | ||||||
| CH-5 | 26 | 0,65 | 0-39 | ||||||
| 8. | EniR (1969) 8-5, vol. 3 p. 2a | Attaching woven metal mesh (10×10) with nails to wooden plugs | m2 | CH-8 | 6,7 | 0,083 | 0,56 | 0-04,1 | 0-27 |
| CH-9 | 7,5 | 0,62 | 0-30-7 | ||||||
| CH-5 | 3 | 0,25 | 0-18.3 | ||||||
| 9. | EniR (1969) 8-7, paragraph 2a K=l,25 | Plastering a wall panel over a metal mesh with a 30mm layer of cement-sand mortar | m2 | CH-8 | 6,7 | 0,75 | 5,02 | 0-44 | 2-95 |
| CH-9 | 7,5 | 5,62 | 3-30 | ||||||
| CH-5 | 3,0 | 2,25 | 1-32 | ||||||
| 10. | EniR (1969) 20-1-131 paragraph 1 | Changing the wallpaper on the walls of the room in which the outer wall was insulated, ripping off the old wallpaper | m2 | CH-8 | 25 | 0,32 | 8,0 | 0-17,9 | 4-47 |
| CH-9 | 20 | 6,40 | 3-58 | ||||||
| CH-5 | 35 | 11,20 | 6-26 | ||||||
| Total | CH-8 | 20,07 | 11-26 | ||||||
| with mechanized lifting | CH-9 | 21,96 | 12-34 | ||||||
| CH-5 | 19,36 | 10-84 | |||||||
| with manual lifting | CH-8 | 21,60 | 11-93 | ||||||
| CH-9 | 23,81 | 13-14 | |||||||
| CH-5 | 20,35 | 11-26 | |||||||
Notes: 1. When calculating the volume of work, it is conventionally accepted: the grout layer is removed on a surface equal to 25% of the area of the wall panel (minus the area of the window opening and radiator), expanded clay concrete is cut down on a surface equal to half the area where the grout layer is removed.
2. Due to the fact that various designs of bases for floors are used, the calculation takes into account the dismantling and restoration of only the floor. Disassembly of the base should be additionally taken into account in each specific case.
Table 3.
calculation No. 2 for work on insulation of external wall panels in large-panel residential buildings of the 1LG-502 series
Option II - installation of an additional insulating layer of expanded clay concrete
(amounts of work taken as average)
| No. pp. | Basis for accepted standards | Name of works | Unit change | Type (type) of wall panel | Scope of work | Standard time per unit of measurement in people. hour. | Labor costs for the entire volume of work in people. hour. | Price per unit of measurement in rubles. cop. | Cost of expenses for the entire scope of work in rubles. cop. |
| 1 | 2 | 3 | 4 | 5 | 6 | 7 | 8 | 9 | 10 |
| 1. | ENiR (1969)1-11 paragraph 2a paragraph 2b | Loading and unloading construction materials and equipment from a vehicle manually with a distance of up to 10 m | T | CH-8 | 0,1 | 2,04 | 0,2 | 0-89,2 | 0-09 |
| CH-9 | 0,1 | 0,2 | 0-09 | ||||||
| CH-5 | 0,07 | 0,14 | 0-06 | ||||||
| 2. | EniR (1969) 8-5, vol. 2 p. 1d | Removing the grout layer and cutting out expanded clay concrete to a depth of up to 10 cm in separate sections in places where there are damp spots or traces of freezing | m2 | CH-8 | 0,9 | 0,63 | 0,56 | 0-34,9 | 0-31 |
| CH-9 | 1,2 | 0,75 | 0-42 | ||||||
| CH-5 | 0,6 | 0,38 | 0-21 | ||||||
| 3. | According to the fact. expenditure time | Artificial drying of wet areas of walls using electrical appliances | m2 | CH-8 | 0,9 | 0,36 | 0,32 | 0-19,9 | 0-17,9 |
| CH-9 | 1,2 | 0,43 | 0-24 | ||||||
| CH-5 | 0,6 | 0,22 | 0-12 | ||||||
| 4. | EniR (1969) 20-1-49 paragraph 2d, K=1.5 | Dismantling the parquet floor along a 300 mm wide wall to bring the insulation layer up to the ceiling and restore the floor | m2 | CH-8 | 0,75 | 1,8 | 2,02 | 1-01 | 1-14 |
| CH-9 | 1,5 | 4,05 | 2-28 | ||||||
| CH-5 | 0,93 | 2,5 | 1-41 | ||||||
| 5. | EniR (1969) 9-1-31 v. 2, p. 1c | Drilling holes Ø 40 mm with a depth of 70 mm with an electric drill in an expanded clay concrete wall panel | 1 hole | SN.-8 | 33 | 0,048 | 1,58 | 0-02,7 | 0-89 |
| CH-9 | 33 | 1,58 | 0-89 | ||||||
| CH-5 | 24 | 1,15 | 0-65 | ||||||
| 6. | Sat. NIS household slave. § 69 | Drilling wooden plugs Ø 40 mml = 70 mm into drilled holes | PC. | CH-8 | 33 | 0,025 | 0,83 | 0-01,5 | 0-49 |
| CH-9 | 33 | 0,83 | 0-49 | ||||||
| CH-5 | 24 | 0,60 | 0-36 | ||||||
| 7. | ENiR (1969) 8-5, vol. 3 p. 2a | Driving 110 km long anchor pins Ø 5 mm into wooden plugs and braiding them with wire Ø 2.5-3 mm with cells (500×500) | m2 | CH-8 | 6,7 | 0,083 | 0,55 | 0-04,1 | 0-27 |
| CH-9 | 7,5 | 0,62 | 0-31 | ||||||
| CH-5 | 3 | 0,25 | 0-12 | ||||||
| 8. | EniR (1969) 4-1-27 t. 6 p. 1, 3a K = 1.3 | Installation of prefabricated inventory formwork with racks and fastening of elements | m2 | CH-8 | 6,7 | 0,44 | 2,95 | 0-24 | 1-61 |
| CH-9 | 7,5 | 3,3 | 1-80 | ||||||
| CH-5 | 3 | 1,32 | 0-72 | ||||||
| 9. | ENiR (1969) 1-11 paragraph 3 d+1-14, paragraph 2 | Unloading expanded clay concrete mass from a vehicle with a manual carry of 10 m in insulated boxes | T | CH-8 | 0,6 | 1,38 | 0,83 | 0-60,5 | 0-36 |
| CH-9 | 0,7 | 0,97 | 0-42 | ||||||
| CH-5 | 0,3 | 0,41 | 0-18 | ||||||
| 10. | ENiR (1969) 1-8, t.2 p. 6a, b | Lifting expanded clay concrete using a “Malysh” crane to a height of 10 m | T | CH-8 | 0,6 | 0,5 | 0,3 | 0-27 | 0-16 |
| CH-9 | 0,7 | 0,35 | 0-19 | ||||||
| CH-5 | 0,8 | 0,15 | 0-08 | ||||||
| 11. | EniR (1969) 4-1-41 clause 1a + 8-5 clause 1b | Insulation of the wall panel with a layer of expanded clay concrete 50-70 mm thick with preliminary notching of the panel surface | m2 | CH-8 | 6,7 | 1,45 | 9,7 | 0-81 | 5-43 |
| CH-9 | 7,5 | 10,9 | 6-07 | ||||||
| CH-5 | 3 | 4,35 | 2-43 | ||||||
| 12. | EniR (1969) 4-1-27 v. 6, p. 3b | Dismantling inventory formwork | m2 | CH-8 | 6,7 | 0,165 | 1,11 | 0-08,6 | 0-58 |
| CH-9 | 7,5 | 1,24 | 0-64 | ||||||
| CH-5 | 3 | 0,49 | 0-26 | ||||||
| 13. | ENiR (1969) 8-10 v.1, p. 1a | Grouting the insulated surface of an expanded clay concrete panel with cement-sand mortar | m2 | CH-8 | 6,7 | 0,2 | 1,34 | 0-10.5 | 0-70,3 |
| CH-9 | 7,5 | 1,5 | 0-78,7 | ||||||
| CH-5 | 3 | 0,6 | 0-31,5 | ||||||
| 14. | EniR (1969) 20-1-131 paragraph 1 | Changing wallpaper in a room where the walls were insulated, ripping off the old wallpaper | m2 | CH-8 | 25 | 0,32 | 8,0 | 0-17,9 | 4-47 |
| CH-9 | 20 | 6,4 | 3-58 | ||||||
| CH-5 | 35 | 11,2 | 6-26 | ||||||
| Total with mechanized lifting | CH-8 | 30,30 | 16-68 | ||||||
| CH-9 | 33,12 | 18-19 | |||||||
| CH-5 | 23,76 | 13-18 |
Notes: 1. When calculating the volume of work, it is conventionally accepted: the grout layer is removed on a surface equal to 25% of the area of the wall panel (minus the area of the window opening and radiator), expanded clay concrete is cut down on a surface equal to half the area where the grout layer is removed.
2. Due to the fact that various designs of bases for floors are used, the calculation takes into account the dismantling and restoration of only the floor. Disassembly of the base should be additionally taken into account in each specific case.
Table 4.
CALCULATION No. 3 for work on insulation of external wall panels in large-panel residential buildings of the 1LG-502 series
Option III - cladding of freezing panels
(amounts of work taken as average)
| No. pp. | Basis for accepted standards | Name of works | Unit change | Type (type) of wall panel | Scope of work | Standard time per unit of measurement in people. hour. | Labor costs for the entire volume of work in people. hour. | Price per unit of measurement in rubles. cop. | Cost of expenses for the entire scope of work in rubles. cop. |
| 1 | 2 | 3 | 4 | 5 | 6 | 7 | 8 | 9 | 10 |
| 1. | EniR (1969) 4-1-37 t.4 p. 3a | Production of expanded clay concrete reinforced slabs size. 400×250 and thick. 50 mm 0.4×0.25×0.05=0.005 m3 in 1 piece SN-8: 0.005×60 pieces=0.3 m3 SN-9: 0.005×55 pieces=0.28 m3 SN-5 : 0.005×28 pcs.=0.14 m3 | m3 | blind end CH-8 | 0,3 | 4,6 | 1,38 | 2,57 | 0,77 |
| end with beam CH-9 | 0,28 | 1,29 | 0-72 | ||||||
| from the windows. opening CH-5 | 0,14 | 0,64 | 0-35 | ||||||
| 2. | ENiR (1969) 1-11 paragraph 2a, d+ 1-14 paragraph 2b | Loading and unloading construction materials and equipment with a distance of 10 m | T | CH-8 | 0,65 | 2,04 | 1,33 | 0-89,2 | 0-58 |
| CH-9 | 0,53 | 1,08 | 0-47 | ||||||
| CH-5 | 0,38 | 0,77 | 0-34 | ||||||
| 3. | ENiR (1969) 1-14 paragraph 2 1-8 paragraph 6a, b | Lifting materials to a height of 10 m manually (numerator). Lifting materials with a crane through the “Kid” window (denominator) | T | CH-8 | 0,6 | 3,640,54 | 2,18 0,32 | 1-18 0-27 | 0-71 0-16 |
| CH-9 | 0,48 | 1,75 0,26 | 0-57 0-13 | ||||||
| CH-5 | 0,32 | 1,16 0,17 | 0-38 0-08,6 | ||||||
| 4. | EniR (1969) 8-5, vol. 2 p. 1d | Removing the grout layer and cutting out expanded clay concrete to a depth of up to 10 cm in separate sections in places where there are damp spots or traces of freezing | m2 | CH-8 | 0,9 | 0,63 | 0,57 | 0-34,9 | 0-31 |
| CH-9 | 1,2 | 0,75 | 0-42 | ||||||
| CH-5 | 0,6 | 0,38 | 0-21 | ||||||
| 5. | In fact. expenditure time | Artificial drying of wet areas of walls using electrical appliances | m2 | CH-8 | 0,9 | 0,36 | 0,32 | 0-19,9 | 0-18 |
| CH-9 | 1,2 | 0,43 | 0-24 | ||||||
| CH-5 | 0,6 | 0,22 | 0-12 | ||||||
| 6. | ENiR (1969) 20-1-49 paragraph 2d K=1.5 | Dismantling a parquet floor along an 800 mm wide wall and restoring the floor | m2 | CH-8 | 0,75 | 1,8 | 2,02 | 1-01 | 1-14 |
| CH-9 | 1,5 | 4,05 | 2-28 | ||||||
| CH-5 | 0,93 | 2,5 | i-4i | ||||||
| 7. | EniR (1969) 9-1-31 t. 2, 1v | Drilling holes Ø 40 mm and depth 70 mm with an electric drill | PC. | CH-8 | 60 | 0,048 | 2,88 | 0-02,7 | 1-62 |
| CH-9 | 80 | 3,84 | 2-16 | ||||||
| CH-5 | 50 | 2,40 | 1-35 | ||||||
| 8. | Sat. NIS household slave. § 69 | Drilling wooden plugs Ø 40 mm into drilled holes l = 70 mm | PC. | CH-8 | 60 | 0,025 | 1,5 | 0-01,5 | 0-90 |
| CH-9 | 80 | 2,0 | 1-20 | ||||||
| CH-5 | 50 | 1,25 | 0-75 | ||||||
| 9. | EniR (1969) 8-10 t. 1 p. 1a | Sealing with expanded clay concrete the cut out places and areas where the grout layer of the wall panel has been knocked down | m2 | CH-8 | 0,9 | 0,2 | 0,18 | 0-13 | 0-09 |
| CH-9 | 1,2 | 0,24 | 0-13 | 0-13 | |||||
| CH-5 | 0,6 | 0,12 | 0-13 | 0-06 | |||||
| 10. | EniR (1969) 8-11 p. 4. | Installation of expanded clay concrete slabs and fastening them with pins to wooden plugs | m2 | CH-8 | 6,7 | 0,57 | 3,82 | 0-31,9 | 2-14 |
| CH-9 | 7,5 | 4,27 | 2-39 | ||||||
| CH-5 | 3 | 1,71 | 0-96 | ||||||
| 11. | ENiR (1969) 8-10 vol. 1 clause 1a (applicable) | Filling the joints between the slabs and grouting the surface of the slabs with cement-sand mortar | m2 | CH-8 | 6,7 | 0,2 | 1,34 | 0-10,5 | 0-70 |
| CH-9 | 7,5 | 1,5 | 0-78 | ||||||
| CH-5 | 3 | 0,6 | 0-32 | ||||||
| 12. | EniR (1969) 20-1-131 paragraph 1 | Changing the wallpaper on the walls of the room by tearing off the old wallpaper | m2 | CH-8 | 25 | 0,32 | 8,0 | 0-17,9 | 4-47 |
| CH-9 | 20 | 6,4 | 3-58 | ||||||
| CH-5 | 35 | 11,2 | 6-26 | ||||||
| Total for mechanized lifting | CH-8 | 23,66 | 13-06 | ||||||
| CH-9 | 26,11 | 14-50 | |||||||
| CH-5 | 21,96 | 12-23 | |||||||
| when lifting manually | CH-8 | 25,52 | 13-61 | ||||||
| CH-9 | 27,60 | 14-94 | |||||||
| CH-5 | 22,95 | 12-52 |
Notes: 1. When calculating the volume of work, it is conventionally accepted: the grout layer is removed on a surface equal to 25% of the area of the wall panel (minus the area of the window opening and radiator), expanded clay concrete is cut down on a surface equal to half the area where the grout layer is removed.
2. Due to the fact that various designs of bases for floors are used, the calculation takes into account the dismantling and restoration of only the floor. Disassembly of the base should be additionally taken into account in each specific case.
Open and hidden electrical installation in a house, series 1-LG-502
When considering all the details, the following positive aspects of open installation can be identified:
- replacement can be carried out without subsequent repairs;
- it will take significantly less time than with hidden installation (1-2 days with specialists);
- wiring remains freely accessible
- lower cost of electrical installation in a one-room apartment.
The technique is often used if hidden installation cannot be used due to repairs already made or other circumstances. Despite the fact that the price for installing hidden electrical wiring in a one-room apartment is higher than the previous method, the technology is used much more often due to the following advantages:
- all communications are laid in grooves and sealed, that is, a hidden installation allows you to hide all communications, which has a positive effect on the interior of the room;
- higher tolerances for overload and nominally permissible currents, taking into account the same wiring cross-section, since heat transfer occurs more efficiently;
- installation using this technology is considered more practical and safe, which is especially important if there are children in the family.
- fewer safety requirements according to the PUE - not necessary to apply in all cases

