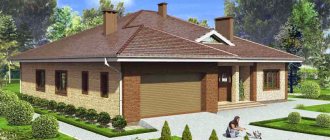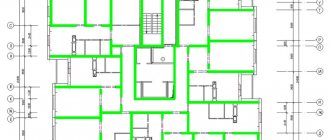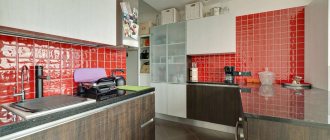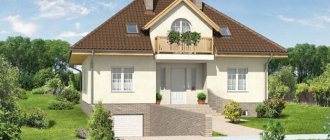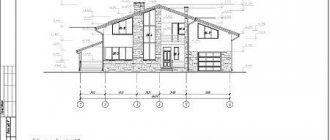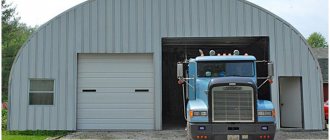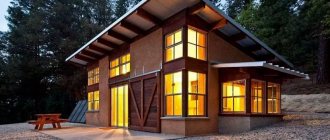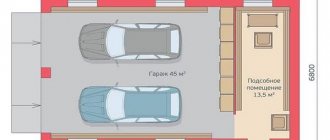How to design a house?
Step 1. The first step is to choose an approximate version of the house in which you would like to live. So, to do this, you can visit house exhibitions, showrooms, and also just walk around the villages and see what houses others live in. Perhaps this is how you will be able to find your dream home and decide on a project.
Step 2. As a rule, visiting your neighbors often helps you find inspiration or at least decide on the type of home you want to have. So it is advisable, without delay, to pay a visit to those neighbors whose houses you really like.
Step 3. Don’t be shy to take pictures of the options you like or save projects that interest you to your library. Then, from all the sorted options, it will be easier to choose your dream home.
Step 4. It is recommended to keep a notebook in which you will keep notes about what kind of house you like, what should be in the house, what budget is expected to be allocated for building the house, what materials can be used to build the house, etc.
Step 5. Next you need to choose the place where the house will be built. It can influence the design process. For example, the close occurrence of groundwater will not make it possible to equip the basement. Or maybe its presence is the owner’s dream?
Step 6. It is recommended to entrust the creation of the project to experienced specialists who will take into account all wishes. But sometimes you can do the design yourself, while periodically resorting to the advice of architects.
Step 7. The first rough plan of the house can be sketched simply by hand. Then you should definitely detail everything, indicating all the sizes of the rooms, locations of communications, etc.
Step 8. It is better to make a full-fledged house plan in some special program on a computer. In this case, it will be easier to identify any errors at the design stage. It is important to understand that there should be no mistakes in the project right before building a house, otherwise the desired version of the house may not be realized later.
Layout features
A detached house, unlike an apartment, has its own characteristics. This applies to general provisions that must be taken into account during construction, and to the zoning of the premises.
General principles:
You cannot go directly from the street into a warm room. This will lead to increased heating costs. And in the cold season, cold air entering when opening the door will create inconvenience. To prevent this from happening, it is necessary to make a vestibule. Moreover, it is better if it is part of the main house, and not attached as a separate room. If you plan to allocate part of the space for a covered veranda, then a vestibule is not required.
The living room should occupy a central place. It is often combined with a kitchen to increase space. Then the zoning of the room will come to the fore.
Each family member must have a separate sleeping place. If this is a country house, then you can divide the bedrooms into adults and children (separately for boys and separately for girls).
For a house size of 8x10 sq. m, one bathroom and a bathroom are enough. Whether they will be combined or separate depends only on your desire. An alternative to a bath is a shower stall, which will save space. If the housing is supposed to be two-story, then such a room is also needed on the second tier.
Additional design information
The table below provides information regarding certain aspects of residential design.
House shape
Houses with a rectangular shape in projection are considered the most convenient, as they make it possible to get a house of a fairly large area. Moreover, you can build such a house yourself if it does not have any complex architectural elements.
Availability of a veranda
Not every home needs a porch. It is not recommended to install it immediately. The same applies to balconies, and in small houses an 8x10 balcony can look completely inorganic. If you want to have a veranda, then it is better to add it some time after the construction of the house. This recommendation is related to the possibility of shrinkage of the house after construction.
Ladder
The staircase, if the house is two-story and is intended for permanent residence, must be located inside the house. If this is a country house, then it can be placed outside.
Bathroom
One bathroom is enough for an 8x10 house with one floor. If there are two floors, then there should be two bathrooms, one on each floor.
Utility premises
Do not neglect utility rooms - they should be there. Often they are not thought about when designing, and then it turns out that there is nowhere to store a number of things that are periodically needed in a private home.
Advantages and disadvantages
The main advantage of 8x10 houses remains their versatility. The buildings are quite compact, but with proper planning they are very ergonomic. The cottages fit perfectly into a suburban area and look great in the city.
Among the advantages of such a choice are not too high construction costs: such a house does not need an expensive strip foundation, the weight of the structure allows you to use columnar or pile technology.
And:
- the costs of paying construction workers and purchasing building materials are minimized;
- the speed of construction increases significantly, which is a significant argument for families living in rented living space;
- the relatively small size ensures lower energy and heating costs.
Among the disadvantages, the same small dimensions are noted, depriving individual family members of the opportunity to have a spacious room, although the presence of an attic will help solve this problem. Moreover, the area can be increased due to the basement or basement floor, but this will automatically negate such an advantage as savings on construction and utility bills.
The decision to build a house must include the following criteria: reliability, quality, comfort for all family members. Fulfillment of these requirements largely depends on the correct layout of the house.
A competent design is a big part of a successful solution. The layout of an 8 by 10 house should include not only spacious rooms, a kitchen and a wardrobe, but also a bathroom and various outbuildings.
Single-story 8x10 houses will be much more spacious if you equip an attic, the arrangement of which will cost much less than the construction of a full second floor. When drawing up a drawing of the interior, the number of future residents and the rooms they need must be taken into account.
A very important factor influencing the planning is the properly organized space:
- division into active and passive zones;
- placement of the stairs, if there is an attic or basement - to save space, they can be placed in the corner or the basement stairs can be moved outside.
A good solution may be to organize sliding screen partitions - this allows you to change the purpose of the space. The ground floor unloads the layout of the first floor - the boiler room, kitchen, and bathroom can be moved there.
Zoning
First you need to decide where on the site your home will be located. The layout and better location of the windows and entrance will depend on this. It is better when the windows in the bedroom face east, in the living room to the south, and in the kitchen to the west.
Next, calculate how many people the plan should be designed for. Based on this, the specialist will calculate the required number of bedrooms. Don't forget about a guest bedroom if you often have family and friends staying overnight. At your request, the architect can design a building with isolated rooms or with a minimum of partitions.
The latter will allow you to increase the space and give it some lightness and freedom. This is especially true if you plan to use the room as a country house.
An important issue will be the number of storeys of the house. More often it is a one-story or two-story building. You can consider the option with a basement or attic.
Briefly about the main thing
- Houses 8 by 10 are universal. They are suitable for singles who want a country house. Those who like to invite guests. Married couples. There are a lot of layout options.
- The ideal layout is the one you like. Think about what you usually do around the house. Imagine the optimal set of rooms. This is the only way to choose a suitable project.
- Experiment. Don't be afraid to make rooms unique. Separate gym, children's entertainment center, billiard room. Focus on your convenience.
- Communicate with the architect. The most important advice. Always talk to the architect. Tell us what you want to get in the end. Perhaps he will be able to offer interesting options for redesigning the layout.
Interior style
With a wide variety of layouts for residential buildings measuring 8 by 10 square meters. m, these days there are many options for styles of both interior and exterior decoration:
- For country houses, finishing made from natural materials such as wood and stone is suitable. You can cover all the walls with clapboard, imitation timber or block house. In addition to the fact that this option will look natural, it will also be very environmentally friendly. If your house is made of logs, then the walls can not be finished with anything, but the logs can be coated with special compounds. To this interior, you can add a fireplace in the living room, and the comfort of your home is guaranteed.
- For lovers of modern designs, Scandinavian style or minimalism is suitable. Then, most likely, the building will be built of brick, and the interior finishing options will be no different from apartment ones. Remember that light walls always visually enlarge the space, while dark walls “eat up” it.
- Panoramic floor-to-ceiling windows will bring a lot of light into the room. You can make windows and doors opening onto the veranda. It will be not only functional and convenient, but also beautiful.
- If you want a house in a classical, baroque or rococo style, then it is better to consider a two-story building with a basement, because these styles will require more space for both wall decoration and furniture.
- An English-style interior is perfect for a private home. A fireplace, rocking chair, bookshelves, a sofa upholstered in dark leather - all this will create coziness in your home. And the abundance of natural materials will add environmental friendliness.
Remember that the correct shape of the house will cost you less, and the curvature of the walls will make the structure more unusual and interesting.
Deciding on the number and placement of bedrooms
Since a one-story house with dimensions of 8x10 does not have a large area, the principle of compactness is important. However, despite the limited possibilities, you can approach the layout of the interior space creatively and create an interesting design.
For example, make the kitchen and living room combined, as is now fashionable. In this case, a bar counter serving as a table or a wide arch can delimit the zones.
This technique visually enlarges the room and creates coziness. A hood above the kitchen hob will remove the smell of cooking food from the room. An area of 10-12 m² is quite enough for this. It is advisable to place 2 rooms, one of which can serve as a bedroom, and the second as a nursery, on the opposite side of the house, away from the active zone.
Between the two zones there should be utility rooms that act as a buffer and soundproofing layer. If you make the bathroom combined, you can free up a couple more meters. A shower stall takes up much less space, but the choice depends on the owner’s decision. The remaining meters can be used for a pantry, boiler room, dressing room and hallway.
Do not forget about the possibilities of the basement floor - its construction will almost completely solve the problem of shortage of space on the ground floor.
For example, it is possible to transfer all the technical premises there: a heating boiler, a bathroom, which can already be made separate, a storage room, etc. While working on a house project, it is necessary to draw all the locations of communications, furnishings, etc. Completing this point will save from many difficulties in building a house.
