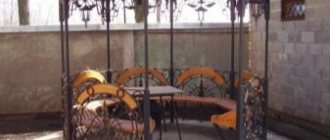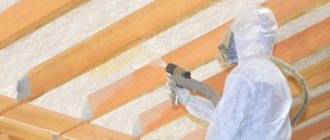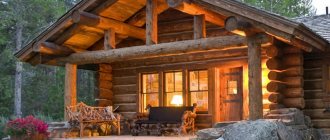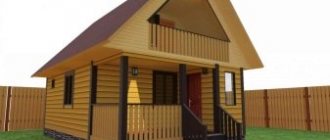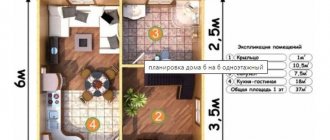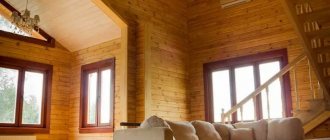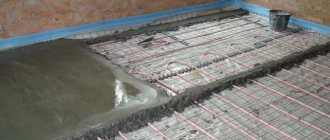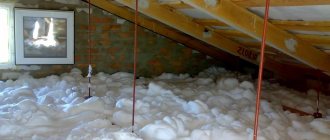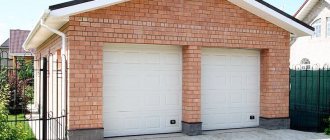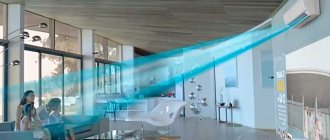Using all possible space, giving the house originality and significantly reducing heat loss through the roof - these are the tasks that the attic solves. If there is a certain margin of safety at the foundation, in this way you can turn a one-story house into a two-level one. Another attractive thing is that you can build an attic roof with your own hands even without special construction skills. It is important not to make a mistake with the choice of materials and do everything according to the rules.
Windows on a regular floor are located in the walls. In attics there are no or almost no walls. They are replaced by a roof. That’s why windows are made special: they not only must let in sufficient light, but also withstand wind and snow loads, which are much greater on roofs than on walls.
Rules for organizing an attic in an old house
What is an attic? This is a room under the roof of a house. That is, there is nothing above it except the roof structure. Therefore, an attic can be organized in any attic, regardless of what type of roof it is located under. The main task is to create all the conditions for comfortable living in the attic space. That is, it should not only be beautiful and comfortable, but warm in winter and cool in summer, not to mention the presence of the necessary communication networks.
To make an attic on an old wooden or brick house, you need to think through everything carefully. Firstly, it is necessary to resolve the issue of constructing a durable floor with laying the floor base. Secondly, the issue of roof insulation. These are the two main tasks. After which you can install heating systems, water supply and sewerage systems, install air conditioning, and decorate new premises.
Load-bearing beams - ceiling of the attic room Source magima.ru
Attic floors
If we are talking about a wooden house, then the floors in it are formed by load-bearing beams made of beams on which boards are packed. Wooden flooring must be insulated. The same design is often found in brick houses. But in most cases with brick buildings, concrete floor slabs are used, which are also insulated.
How to quickly make floors in the attic along floor beams.
- tile bars are packed along the laid beams along their lower edges .
- are laid across them tightly to each other.
- Lay a waterproofing film , which will serve as protection for the insulation from moist air vapors emanating from the rooms of a private house.
- Between the beams, insulation (mineral wool or polystyrene foam boards) is placed on the waterproofing layer.
- A vapor barrier is laid on top of the beams .
- floor made of tongue-and-groove boards is installed across the top . You can use plywood or OSB boards, on which the floor covering (laminate, linoleum, tiles, etc.) will subsequently be laid.
The main task of the workman is to make the floor smooth, durable, and heat-protected.
Insulated floors inside the attic Source bouw.ru
If the floor of the house is reinforced concrete slabs, then insulation is carried out in the following order. It all depends on what kind of thermal insulation material will be used. For example, expanded clay:
- the ceiling thin concrete screed
- after the latter has dried, the entire area of the floor base is covered with a waterproofing film in the form of strips, which are overlapped with each other with an offset of 10-15 cm and covered with tape;
- bars with a cross section of 70x70 or 100x100 mm along the perimeter of the attic room
- the same bars are laid in the longitudinal or transverse direction
- Expanded clay of medium or fine fraction into the resulting cellular structure
- the top of the lathing is covered with a vapor barrier membrane ;
- On top of the heat-insulating cake, a plank floor or slab or sheet material is laid over laid bars.
If slab heat-insulating materials are used as insulation, then everything is done in exactly the same way. The only thing you need to pay attention to is to tightly press the insulation boards to the elements of the floor sheathing so that no cold bridges remain.
Concrete floors in the attic Source goodnapolka.ru
Roof insulation
If the roof truss system, sheathing and the roofing material itself are in good technical condition, then the issue of building an attic in the country is simplified to a minimum. What do I need to do:
- first of all, all wooden elements of the roof structure first treated an antiseptic composition, after it dries with a fire retardant ;
- a vapor barrier film is laid along the rafter legs so that it exactly repeats the configuration of the rafter legs, as shown in the photo below;
- after which insulation is laid , this is also clearly visible in the photo below, the main thing is to press the material tightly against the ends of the rafter legs;
How to properly install vapor barrier and insulation on an attic roof Source roomester.ru
- a waterproofing film is stretched over the two laid materials ;
- after which the entire structure is covered with slab or sheet material , for example, it can be plasterboard, plywood, chipboard, fiberboard, OSB, etc.
The attic roof is covered from the inside with plywood sheets Source stroytvoydom.ru
See also: Catalog of projects of houses with an attic presented at the exhibition “Low-Rise Country”.
Construction
Stairs, balcony
They were built first. Frankly speaking, I am not a welder, so the project was implemented by hired workers. This is what the spiral staircase and balcony consist of:
- Supports : pipes with a diameter of 108 mm;
- Beams : corner size 100x50 mm;
- Logs : corner size 50x50 mm;
- Balcony decking : OSB 12 mm thick in 2-3 layers with waterproofing with rubber paint;
- Step treads : 12 mm thick FK plywood coated with rubber paint.
Construction of an attic superstructure
So, if a new house is being built or the roof of the old one does not meet modern operating requirements, then the attic superstructure can be built, as they say, “from scratch.” What does that require. First of all, the project. You can’t just buy building materials and start construction. The attic is not a heavy structure, but this does not mean that it should be treated with less responsibility.
It is better to order the project from professionals who will take into account the load-bearing capacity of the building walls, foundation and other building structures. And on the basis of this, they will create a project that will guarantee that an old or new house with an attic will serve faithfully for decades.
Installation of the attic begins with laying the Mauerlat on the walls of the house. This is a beam with a section of 150x200 or 200x200 mm. It is attached to the walls using anchors that were previously installed in the reinforcing belt. The latter is poured onto the external walls of a private house. How this turns out in the end result is very clearly visible in the photo below.
Mauerlat laid on anchors around the perimeter of a private house Source nauka-i-religia.ru
Attic projects
The first construction operation has been completed. It is carried out regardless of what configuration of the attic was planned by the project. As mentioned above, living quarters can be organized under any roof. For example, the photo below shows an attic under a pitched roof. It would seem that this is not a very successful example, but such projects exist, which means this confirms that it is possible to live under roofs of any configuration.
Attic under a pitched roof Source houzz.se
And yet there is one design that is called attic. It has a broken roof, which cannot be confused with any other.
Classic mansard roof Source favoritst.ru
Design selection
The choice of the type of construction depends on several factors: whether the attic space is planned to be residential or non-residential, the climatic features of the area where the house is built, the expected natural lighting of the attic, the supply of communications, the shape of the house box.
If homeowners are satisfied with a simple form, then a gable mansard roof is suitable, the design of which is quite simple and durable. Disadvantage of the design: due to the shape, there is little usable space.
To create a full-fledged room for living, the classic form is best suited: gable (as an option half-hip) with additional slopes. Such a roof will provide maximum space for interior decoration, furniture, installation of windows, supply of communications, etc.
With the right approach, the attic floor can be converted into a cozy living room
Video description
The video shows in detail how to build a classic mansard roof:
So, the frame of the mansard structure is ready. All that remains is to form the floors of the room, carry out insulation and cover the roof with roofing material. And only then move on to the final finishing work.
How to make insulated floors has already been described above. How to insulate an attic roof too. But there is one point here that makes it easier to carry out thermal insulation measures for the roof structure. The thing is that the roof is not yet covered, which means that it is better to lay the vapor barrier membrane on top of the rafter system.
This can be seen very clearly in the photo below:
- vapor barrier strips are laid across the rafters , which are secured to them with small nails or steel staples using a stapler;
- slats are mounted on top of the insulation and rafters , which will serve as a counter-lattice. Its task is to create a ventilated gap between the thermal insulation cake and the roofing material in order to remove moist air vapors that have leaked through the insulation;
- lathing is laid across the counter-lattice across the rafters ;
- carry out installation of roofing material .
The remaining operations: laying insulation and waterproofing are carried out from inside the attic.
Assembly diagram of an insulated attic roof Source valenteshop.ru
What materials are needed?
To build a sloping roof with an attic you need:
- Timber for the rafter system, mauerlat, purlins - it is better to take coniferous wood, such as pine or spruce.
- Edged boards - for rafter legs.
- Boards - for sheathing.
- Slats - for counter-lattice.
- Thick plywood - as fasteners for the joints of the rafter legs.
- Fire retardants, fire protection, antifungal treatment, antiseptic impregnation.
- Insulation (which is better to use for an attic roof?).
- Waterproofing and vapor barrier material.
- Sealant.
- Roofing covering.
- Fastenings, brackets, screws, brackets.
Advantages and disadvantages of the attic
The main advantage is to get additional residential square meters for a small capital investment. The attic is a frame structure, which means it is not heavy. And if it is erected on an old house, then in most cases this does not affect the strengthening of the foundation and load-bearing walls of the building. If you think carefully about the exterior decoration of the entire building, it will not be noticeable that the superstructure was erected later than the main house.
As for the disadvantages, according to the method of construction, a classic mansard roof is more complex than a single- or gable roof. A large number of different elements are used here, which will have to be cut and adjusted to the required dimensions, which leads to the generation of a large amount of waste.
Tips for work
When installing a broken-type attic roof, you need to remember the following recommendations:
To give the structure maximum strength and reliability, the height of the attic should not be more than 2.2 m.- Ventilation should be carried out from the eaves overhangs to the ridge itself to prevent condensation.
- If you subsequently plan to expand the attic area, this must be taken into account when designing and calculating the loads on the walls.
- Since the roof consists of almost 70% wood materials, they must be pre-treated with special protective compounds.
- All roof elements must have a minimum weight so as not to place additional load on the load-bearing walls and foundation.
