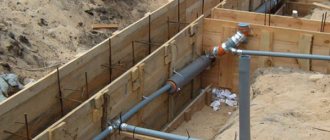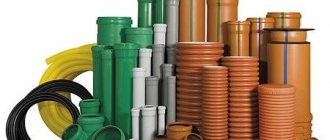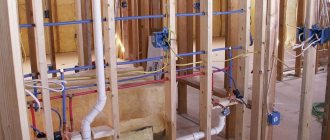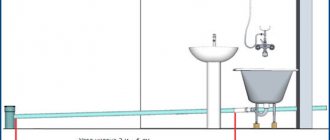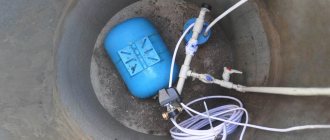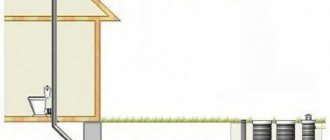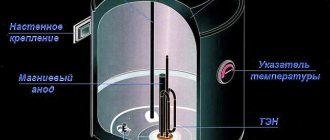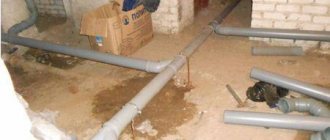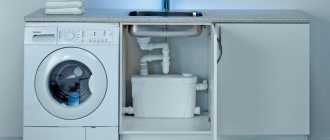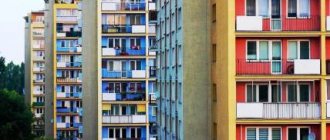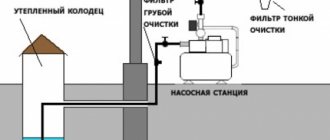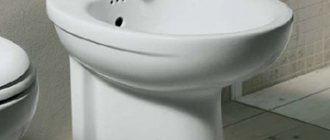The best price for the design of engineering systems!
Owning a house outside the city is not only an excellent opportunity to fully relax from the hustle and bustle of the metropolis, but also a good way to demonstrate your respectability. In both cases, country real estate must provide the owner and his guests with all the benefits of civilization, among which perhaps the most important place is occupied by water supply and sewerage systems. Firstly, it is convenient from the point of view of hygiene and food preparation. Secondly, it allows you to ensure proper sanitary condition of the house and surrounding area. Thirdly, a small but tangible plus for the fire safety of the home.
You say: what could be simpler than installing a water supply system by installing taps, washbasins and other plumbing fixtures in the right places? And you will be completely wrong. There are a lot of nuances, without taking into account which it will be, if not impossible, then certainly difficult to use water supply and sewerage. Especially if both the water supply and wastewater disposal are supposed to be autonomous. Behind every properly functioning and year-round engineering network there is a strict calculation and professional installation. can provide you with both. Our design bureau is ready to create a water supply and sewerage project for a cottage or country house. The price depends on the area and number of floors of the building, as well as on the degree of its provision with sanitary equipment.
Cost of engineering systems design. Price per m2
| Name of works | Cost of work |
Wiring diagram | |
| Drawing up a house water supply diagram (HS, DHW) | 75 RUR/m2 |
| Drawing up a diagram of a water treatment and purification system | 40 RUR/m2 |
| Drawing up a diagram of internal sewerage | 75 RUR/m2 |
| Drawing up a storm drainage diagram | 40 RUR/m2 |
Project | |
| Drawing up a house water supply project (HS, DHW) | 120 RUR/m2 |
| Drawing up a project for a water treatment and purification system | 55 RUR/m2 |
| Drawing up an internal sewerage project | 120 RUR/m2 |
| Drawing up a storm sewer project | 55 RUR/m2 |
| Surveyor's visit, consultations, estimate preparation - free of charge Call a surveyor | |
The complexity of a water supply project depends on whether there is the possibility of a centralized water supply, or whether it is necessary to drill a water well with the installation of pumping equipment and, possibly, a filtration unit. The latter depends on the quality of the supplied water and is determined by the results of the examination.
“Cottage Expert” is engaged in the design and construction of houses, so any project created by our specialists can, at the request of the client, be translated into reality by the company’s construction division. All work performed is guaranteed.
Sewerage and water supply system design
The system design includes the location of sewerage nodes and information for installers. This is necessary for convenient and correct reading of the project. Therefore, the symbols for sewerage according to GOST are alphanumeric.
The project includes:
- well table data;
- pipe layout plan for wastewater disposal;
- specification.
The drawing also shows the information necessary for installing the sewer system.
Future sewer plan
Only with a responsible approach to design will the systems work without breakdowns and will not create problems for residents. It will not be possible to complete such a task without knowledge and experience on your own, so it is better to entrust the work to a designer.
Design stage: find a location
We conclude: the smaller the production volume and the worse the water quality, the more space the additional equipment takes up. If, with a centralized water supply, the owner of a cottage can limit himself to a collector cabinet in the kitchen or bathroom, then in cases where a well or a well is used as a water intake, it is advisable to provide a separate room for the water treatment unit.
Be prepared for the fact that the main elements of a comfortable and uninterrupted water supply will consume from 2 to 4 square meters. m area. In finished projects, separate rooms are necessarily provided for the boiler room or boiler room, which allows engineering equipment to avoid taking up precious meters in the bathrooms and kitchen. Such a room must be ideally insulated, and it should contain not only pipes, valves and containers, but also electrical power elements of the control automation.
Symbols in the drawings
Before designing a residential building, nuances that may affect the operation of the plumbing system are determined. You need to find out in advance whether there is a centralized network near the construction of a residential building and whether pressure drops can occur due to it.
If there is no network, a local water supply system is created. In this case, a storage tank is installed.
Project stages:
- Calculation of the maximum load on the supply pipeline in the house (depends on the number of water intake points in the house and on the site).
- Selection of options for restoring water supply standards when pressure in networks decreases.
- Selecting a device according to a suitable scheme.
To accurately locate the water supply symbols on the drawing, it is necessary to establish what elements the system consists of. The price and quality of materials for fittings and plumbing fixtures can be anything. This does not affect the operation of the system in any way.
The most modern methods of water purification
The latest methods are gaining increasing popularity, capable of providing filtered liquid in large volumes for household and drinking needs without special operating costs. Of these, it is worth noting:
- Air aeration. There is pressure and non-pressure. This method is based on oxygen enrichment, due to which manganese and iron sink to the bottom.
- Electrochemical aeration. A budget-friendly, compact and virtually silent method of cleaning. Based on electrochemical reactions with the release of ozone and oxygen. Effective for purifying liquids rich in iron.
- Ion exchange filters . An ion exchange resin in several reservoirs, when water passes through it, retains calcium and magnesium ions and allows sodium ions to pass through, which allows salts to be separated from the liquid and softened. Over time, the amount of sodium in the resin decreases and requires restoration - this is the main disadvantage of this cleaning method.
Manufacturers
There are many companies on the market that are developing cleaning methods. Among them are:
- "Ecodar";
- “Voder” - comprehensive cleaning;
- drinking: “Atoll”, “GE Merlin”, “Aquafilter”;
- ultraviolet sterilizers “Lazur”, “Steriling”, “UDV”, “Blex”;
- mechanical filters “Honeywell”, “AZUD” and many others.
Sewerage markings K1, K2, K3
Each drawing indicates o and the number 1,2 or 3. The marking depends on the purpose of the sewerage system.
For a household system, “K1” is used, for a rainwater system – “K2”, for an industrial system – “K3”.
You cannot put symbols in the drawing that are not specified in the regulatory documents GOST 21.205-93 and SNiP 2.04.03-85 (SP 32.13330.2012). This is necessary so that workers can find the desired designation and correctly complete the work on the project.
The use of symbols according to the regulations allows you to achieve the normal functioning of the sewerage system for a long time. Owners of houses or apartments will not worry about problems in the utility network.
Conclusions:
When installing a pipeline, it is better to use the services or consultations of specialists; calculating the necessary parameters yourself can be a difficult task, as well as choosing the optimal filter.
The most popular systems today are reagent treatment, which operate through oxidative reactions with pollutants, but require constant maintenance to remain effective. Reagent-free - considered modern, but quite expensive, as they require an air compressor.
A well-thought-out organization of water supply will serve more than one generation of residents of a country house and provide high-quality water, directly affecting the health of the entire family.
Did you find this article helpful? Please share it on social networks: Don't forget to bookmark the Nedvio website. We talk about construction, renovation, and country real estate in an interesting, useful and understandable way.
Storm drainage design
To design a stormwater system, you need to perform the following calculations:
- Select the type of drainage: self-draining or forced. In the first case, it is necessary to calculate the slope of the pipe for normal wastewater drainage and indicate the marking.
- Determine the location of sanitary facilities in the room and options for connecting them to the sewer system.
- Select the type of sewerage drainage: centralized or autonomous. The first involves the removal of waste through the village-wide sewerage system. In the second case, disposal is carried out through a cesspool.
Designing a water supply system in a private house
There are three approaches to developing a plan:
- Connect to the central water supply network.
- Organize water supply from a well.
- Organize water intake from a well.
In the first case, when designing, you need to obtain permission to connect to a water pipe. The local water utility must provide a connection point from which a water supply line will need to be installed to the house. It is in this place that a well is installed, into which a valve or valve is installed, a water flow control meter, and a coarse mesh filter in front of the water meter.
The basic rule for laying a water pipe to a house is to find the shortest path without bends. More recently, there was another requirement: the laying of the pipe network must be below the freezing level of the soil. Today it is not necessary to do this, because a water pipe can be insulated, and the modern building materials market offers a huge variety of different types of insulation.
Since the pipe is inserted either through the foundation or through the wall of the house, therefore in these structures of a private house it is necessary to provide a through opening, which is formed, for example, by a polymer pipe.
Regulatory acts
SP 32.13330.2012 specifies the requirements for calculations, pumps, manholes, air duct stations, and sewers.
In addition, general positions, laying depth, design speeds, connections, laying slope, turns, fillings and minimum pipe sizes are taken into account.
The rules contain links to regulatory documents that are necessary for the design of a water supply and sewerage system.
The rules include the technological section, dispatching, standards for electrical appliances, space-planning solutions, automation system, technology control, control system, standards for sewerage in special climatic conditions.
Selecting sources for organizing autonomous water supply
Well
A well is the most cost-effective option for organizing water supply. Its use is appropriate provided that the water deposits are located at a depth of no more than 15 m. However, due to the shallow depth, the liquid can be contaminated with groundwater and will require powerful cleaning.
The advantages include comparative ease of installation, durability (up to 50 years) and the ability to use the old method of extracting liquid with a bucket, subject to a power outage.
Artesian well
The quality of water resources becomes higher with greater penetration into the ground, due to the absence of groundwater polluting sources at great depths. An artesian well can reach a depth of up to 250 meters, down to limestone rocks.
The productivity of such an installation is high enough to provide water intake to several houses at once, which allows owners to unite to reduce the cost of work. Although this is not a budget option, it is quite worthwhile, thanks to its large volumes and long service life, measured in decades. The high cost is also due to the fact that in such a scheme it is necessary to have a powerful pump that allows you to raise the liquid to a great height.
Abyssinian well
This is a shallow well, allowing you to use the source at the minimum possible depth.
The method is easy to implement. To do this, you need to determine the location using the “needle hole”, hammer in a pipe with a sharp tip and a filter at the bottom, install a check valve and a manual or automatic pump. The diameter of the pipe directly affects the performance of the installation.
Among the advantages can be noted - a large amount of water product, its purity, service life of up to 30 years, the ability to connect a pump and compactness. The disadvantage is the small depth of burial (up to 15 m) and, as a consequence, dependence on climatic conditions and soil composition.
Well on sand
The sand well has a depth of 15 to 30 m. The sampling is carried out from the upper sandy layers of the earth. It is believed that this water is the purest due to its passage through sand.
The main advantage is considered to be ease of execution, thanks to which you can equip such a well yourself, without the involvement of specialists.
Personal mini-reservoir
These are several stainless or plastic tanks installed in the ground and connected by pipes. This circuit requires the use of a pump.
Utility networks during topography
The main task of surveyors when conducting a survey is to determine the location and plotting of internal and external utility networks and linear elements on a topographic map.
The object of search work and topographic surveys can be underground or above-ground communications. If it is necessary to update the plan taking into account the terrain or draw up new documentation, you need to study materials from the archive and the existing geology of the site.
When conducting topographic surveys, it is important to agree on the nuances and obtain permits indicating diagrams, technical data, designed plans of linear structures, and route profiles.
Then data is collected using a tacheometer and a GPS device and desk processing of the information is performed. On the topographic plan, the necessary relief features, sewerage and water supply elements are noted.
Expensive pleasure
Home water supply systems are one of the most voracious and unpredictable energy consumers. The project section “Power supply” in relation to engineering plumbing requires particularly pedantic calculations, because sometimes the actions of the automation elements that control the heating and pumping of water may go beyond the specified scenarios.
For example, when you open a faucet or press the toilet flush button, the lights in the house go out. It would seem, what is the connection? Straight. Let’s assume that the water heater and “warm floor” are turned on in the bathroom, and the activation of the pressure switch, which turns on the pump in the well, becomes the last straw, increasing the load to the value at which the fuse trips.
And what about protection from a fool running out of the shower to see what clicked in the shield? To supply power to pumping systems, it is necessary to provide a separate line with its own fuse box, dry-running protection and an additional residual current device (RCD). At the same time, power electrical equipment should not be located in areas of high humidity in bathrooms.
Another problem is noisy pumping equipment. Even if the well is located next to the cottage, it is not advisable to place a pumping station in the house. For home plumbing with water supply from a well or borehole, systems with submersible pumps are preferable.
Construction should begin with drawing up a drawing
For the most part, modern buildings are equipped with systems that are responsible for meeting sanitary standards. As a rule, this is a whole complex of engineering communications, which includes a hot and cold water supply system, sewerage, gas supply, garbage chute, drains, and heating.
This is necessary for people to live comfortably in a residential building. But in order for all systems to work correctly, the risks of problems must be minimized. And so that in case of any breakdowns the problem can be immediately eliminated, everything is carefully planned. The most important systems, including sewerage and water supply, must be thought out with the highest possible quality, drawn up, and then executed in accordance with a pre-drawn plan. Only if the drawing is drawn up correctly and all its requirements are met, it is possible to build a building that will meet all standards of livability and comfort.
Residential basement plan
The fragment below of the basement plan of a residential building includes an image of the sewer (K1) and water supply (B1) systems. The place where the water supply is introduced into the building is indicated, as well as where the sewage system is discharged into the sewer well (KK-1). In addition, the plan shows the sewer risers (StK1-1…StK1-3) and water supply (StV1-1…StV1-3). On the part of the water pipeline that is located in the water metering unit, a control valve (Ø 15), a water meter (Ø 40) and a pair of valves are mounted. On the water supply line coming from the B1-3 riser, there are outlets that follow the hand pump of the heating system, the sink and the watering tap. In addition, on the part of the sewer pipeline going to the outlet, the diameters of the pipes, cleaning locations, slopes and lengths of straight sections of the pipeline are indicated.
Fragment of the basement plan of a residential building
Recycling water supply system
This scheme is not in demand in household construction, but is very useful, for example, at a car wash. Due to repeated use, significant savings in valuable resources are achieved.
A mandatory element of such complexes is the equipment of settling tanks and filters. The benefits include reduced consumption and wastewater, which has a negative impact on the environment. In large industries, steam can be used as a source. This results in large volumes of distilled water needed in many production processes.
