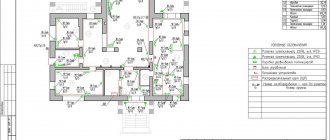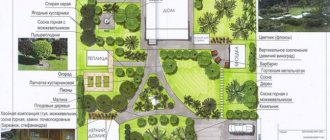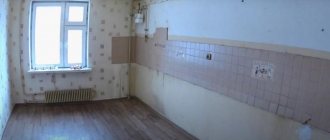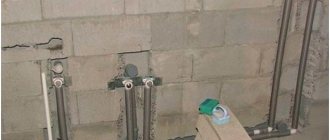Renovating an apartment is not so scary, but it can be labor-intensive and expensive. The problem is that the owner’s desires and capabilities do not always coincide, and the final amount can be many times higher than planned. But if, before remodeling your apartment, you draw up a competent estimate, clearly indicate all your wishes to the sellers of building materials, and, if necessary, to the contractor and designer, and clearly control the process, everything will work out. First of all, you need to determine how much you are willing to spend and how realistic it is to fit into your budget. Soberly assess your creditworthiness and be sure to set aside at least 10% for unexpected expenses.
No matter how complicated the whole process may seem, if you foresee all the nuances in advance, you will spend much less nerves and money. In this article we will look at how to make an estimate for an apartment renovation, and at the same time we will study all the nuances and pitfalls of the upcoming renovation.
What is the document for?
An estimate is a preliminary calculation of the cost of building materials and services.
This document is necessary so that the customer under the contract has a clear idea of what repair and construction costs he will face.
In some estimates, in addition to outlining the actual expenses, the period for carrying out certain works is also included. Once drawn up and endorsed, the document allows the customer to better control the work being performed.
If we consider the role of the estimate from the point of view of accounting, then it is also quite obvious: it is on its basis that in most cases the cost of materials, construction, installation and repair work is written off.
To be more precise, write-off occurs after the customer and contractor sign the primary accounting document: the certificate of completion, but the estimate confirms the accuracy of the cost of work and materials stated in it. The more carefully and detailed the estimate is drawn up, the less likely it is that during the work process any disagreements and controversial issues will arise between the customer and the contractor.
Conduct a scheduled inspection of the owners' common property and draw up a defect report
In the new issue of the online magazine “PROPlan”, its host Alexey Bareisha discussed the issue of drawing up cost estimates for current repairs and defective statements. He discussed when they are formed, what information needs to be included in the estimate, who can correctly draw up the document, and what the management company should pay attention to if it does it itself:
Watch the video on the YouTube channel of the P1 Association ➡️
Before proceeding directly to the formation of cost estimates for current repairs, the management organization conducts a scheduled inspection of the general property of the apartment building. Based on the results of such an inspection, an estimate and a defective statement are drawn up.
The company includes in the report all the faults that it discovered during the inspection. Then he selects from it those defects and violations that he can eliminate this year as part of ongoing repairs, based on the budget and the severity of structural damage.
How can a management company correctly draw up and enter a certificate of completion of work into the GIS Housing and Communal Services?
106323
Is it permissible to violate the figures indicated in the estimate?
A special feature of the document is a guarantee that the prices indicated in it will remain unchanged.
Since the estimate is usually preliminary, during the period of actual work (especially if it is long-term), some prices may change significantly. The amount of materials used may also require adjustment.
Usually this possibility is specified in the contract or the estimate itself (for example, that prices can be increased by 10%, etc.).
If there is no such item in the estimate, then all changes must be agreed upon between the customer and the contractor during the execution of the contract, and if the customer does not object, the estimate can be edited.
In situations where the customer does not agree to increase the cost of work stated in the estimate, the contractor has the right to refuse to fulfill the terms of the contract.
How is classification into groups carried out?
When solving problems, data is grouped into separate sections according to the following parameters:
- equipment and machinery;
- titles of works;
- structural components of the structure.
Grouping is carried out according to clear recommendations and technical requirements. Accountants follow standardization, taking into account the specifics of construction. The order in which classification is carried out is regulated by regulatory documentation. When compiling a local report, construction elements can be divided into above-ground and underground parts.
How to create a form
Today, there is no unified estimate form, so representatives of enterprises and organizations can draw it up in any form or, if the executing company has a developed and approved standard template, based on its sample. At the same time, regardless of which method is chosen, it is necessary that the structure of the document corresponds to certain standards of office work, and the text includes a number of certain information.
The standard ones are included in the “header”:
- number, place, date of drawing up the form;
- information about the organizations between which a contract for construction and finishing work has been concluded;
- a link is given to the contract itself (its number and date of conclusion are indicated);
- Positions, surnames, first names and patronymics of managers are entered.
Next, in the main part of the document, a table is formed, consisting of several columns and rows. It includes:
- serial number;
- title of works;
- unit of measurement of work (square meters, kilograms, pieces, etc.);
- price per unit of measurement;
- total cost.
If necessary, you can add additional columns (for example, about the quantity and cost of materials used, information about the devices, equipment, and technology used). The length of the table depends on how much work is planned to be carried out. For convenience, the table can be divided into sections depending on the type of work (plumbing, painting, carpentry, installation, etc.).
Under the table you should make a note indicating whether the prices are final or can be adjusted during the work process.
Study the prices for repairs or contact a contractor to draw up an estimate
The expert dwelled in detail on the question of who prepares cost estimates for routine repairs of common property in the apartment building. It could be:
- contractor,
- accounting and economists of the educational institution,
- board of a homeowners association or cooperative.
It makes sense to contact a qualified estimating service if the company does not have specialist estimators or if the estimate prepared by the contractors does not suit you.
If you decide to make an estimate for current repairs yourself, first study the territorial unit prices in construction for various types of work (TER). Find out where to find them in the video.
How an HOA can correctly prepare an estimate of income and expenses: expert advice
699420
How to make an estimate
There are no clear criteria for both the content of the document and its design - the estimate can be generated in handwritten form or printed on a computer, on a regular sheet of any convenient format or on company letterhead.
Important condition! It must be signed by the directors of two enterprises: the customer and the contractor (or persons authorized to act on their behalf), and the signatures must only be “live” - the use of facsimile options is not intended.
The estimate can be certified using the seals of organizations, but only on the condition that the use of stamped products is registered in their internal local regulations.
The estimate is made in two copies identical in text and equivalent in law, one for each of the interested parties. After drawing up and endorsement by both parties, the estimate becomes an integral part of the contract, so its presence should be recorded in the internal documentation logbook.
We take measurements to calculate the amount of materials
Accurate documentary measurements can be found in specialized drawings of the Bureau of Technical Documentation (BTI) and in the technical passport of the apartment. But to clarify, experts recommend additional manual measurements of each room.
In this case, be sure to take into account:
- built-in mezzanines and height differences, suspended ceilings and irregularly shaped rooms;
- loggias, fireplaces, niches;
- separate calculation of the area of the ceiling, floor and walls (subtract all window and door openings).
We draw precise plans
An individual renovation plan for the premises is needed in order to coordinate the sequence of work and provide for unforeseen expenses in case of discrepancies in calculations. To create drawings, you can use special programs or construct a drawing manually (using precise measurements and a BTI plan).
- It is necessary to accurately understand the height, width and length of each room, meaning the perimeter minus any partitions, setbacks, door openings or windows.
- In the kitchen, be sure to take into account the apron and the approximate location of the bathrooms and gas appliances. During the renovation, you may have to place some kitchen appliances in accordance with the new plans - this is an additional cost.
- Separately, we draw and calculate the perimeter of the hallway, balcony or loggia, bathroom and toilet.
- We supplement the main drawing with a new one - taking into account the changes made as a result of dismantling and rebuilding.
Making a list of building materials
The estimate allows you not only to control the consistency of the work and the legal clarity of all actions, but also allows you to estimate the costs of materials. Essentially, this is a navigator for all upcoming purchases.
The list of building materials must correspond to the list of upcoming work, so it is important to follow the chronology.
It is impossible to predict prices for everything, so all calculations are preliminary. In this case, you can compensate for future costs, assuming an increase in price - conditionally add at least 10% to the costs of materials in advance.
The easiest way to create an accurate list of materials is with a contractor. As a rule, they primarily purchase finishing materials (wallpaper, paint, primer, putty, etc.) and components. In the bathroom and kitchen - tiles, rods, holders, faucets, pipes, accessories. In addition - sound insulation, cables, wiring, switches, lamps and more.
In addition to the above, you may want to change windows, doors, improve openings, and update wiring.
We monitor prices
The easiest way is to participate in the loyalty programs of large retail chains. Most often, this is where there are promotions for materials of decent quality.
To simplify the task, you need to go to the websites of the relevant stores, select products of a certain brand and series, and combine these indicators with each other.
It is worth considering that sometimes market prices can be advantageous due to a discount. But at the same time, it’s easy not to notice that the associated cost of delivery, loading, and small components may turn out to be much more expensive than that of competitors.
Experts recommend having a cumulative bonus card - this really allows you to save.
How much does it cost to create an estimate?
In determining the cost of our services, we rely on the ability to bring the ratio of inexpensive and high quality as close as possible. Considering this fact, when asked how much it costs to make an estimate, we will answer - let's negotiate!
- If you need a little advice and we have it in our templates, it won’t be difficult for us to give it to you just like that!
- If you need estimates for part or the entire project, the execution of work must be supported by acts of KS-2, certificates of KS-3, and a log of the implementation of KS-6 is required, then we will negotiate here.
To do this, call or write to us via chat.
The cost of preparing estimate documentation directly depends on the following points:
- initial data;
- turnaround time;
- list of participants;
- the final result.
In cases where you do not have the opportunity to provide the necessary volumes for the preparation of estimate documentation, our employees can go to the site and make all the necessary measurements, draw up a technical specification or work statement.
We can also offer estimate outsourcing. This service is beneficial for large and small organizations. The manager does not need to maintain an estimate department or even one estimate employee. You can contact us at the right time. When ordering services from us, you can be sure that all work will be completed efficiently and on time.
Call or write, place an order and you will be satisfied with our work!
Methods and methods for calculating local estimates
Local estimates are prepared before construction begins. The documentation describes all the nuances of the construction and organization of engineering work. It takes into account not only monetary but also time costs, contains a description of the quantity and quality of materials, and the conditions for normal operation of the finished object.
Additionally, the local report displays the following information:
- the presence of third-party buildings on the territory;
- state of transport connections;
- additional expenses;
- weather.
When using funds from the reserve fund, an explanatory note is drawn up regulating the purpose of the costs.
When working with local estimates, it is necessary to involve specialized specialists. At the design stage, the customer and client get acquainted with the document. If all requirements and standards are met, the paper is approved and comes into force.
In the professional sphere, 4 methods of calculating estimates are used:
- analog (based on indexing);
- base-index (calculated costs of costs and work);
- resource (based on the needs for human and material resources in kind);
- pure indexing.
The choice of method depends on the specifics of construction work and other factors.
Situations often arise in which there are discrepancies between the results of local estimates and the customer’s ideas. In this case, it is worth reviewing the calculation and the correctness of filling out all sections. Note! Additional materials may affect direct costs.
In most cases, this changes the final amount of money needed to implement the project. To avoid errors and inaccuracies in the estimate, it is necessary to follow the recommendations and regulated standards. By following the sequence of actions, you can quickly find the places that cause discrepancies.
A local estimate can be created on the following information and material bases:
- design documentation;
- data prepared by the customer;
- official regulations;
- transportation costs;
- special decisions of government bodies.
When working with statements, specialists act in the following sequence:
- familiarization with materials;
- placement of information in a convenient order;
- creating auxiliary tables;
- development of table forms;
- creating calculations for standard elements;
- calculations taking into account design specifications.
A local estimate involves dividing a construction project into individual components and structural elements.
Estimates can be drawn up at two price levels - current and basic. The first option is also called predictive. The second is determined on the basis of the norms that are in force at the time of drawing up the paper, and is taken as a basis.
Bases are updated by indexing. Special collections contain prices and codes for each line of estimate documentation. The paper is filled out according to these standards.
The price according to local estimates represents the cost of a set of works, which is fixed by a certain date and fixed for a unit of measurement.
Unit prices are all the resources necessary to implement the project task, displayed in financial terms. The collections display the following categories of work:
- setup and startup of equipment;
- installation;
- construction;
- maintenance features;
- repair.
Officially, prices at the state level as a pricing and rationing system were formed in 2000. In Russia, they are usually taken as the basis for local estimates. Collections are classified into the following groups:
- estimate and normative bases;
- single federal;
- territorial.
Not every region has single territorial norms. In such cases, it is customary to use federal prices when creating local estimates.
Note! With the resource method, an estimate and regulatory framework is used. Other standards are not allowed to include work.
A sample of local estimates contains the following information:
- an object;
- names for costs and work;
- estimated cost;
- money to pay workers;
- blueprints;
- weight and characteristics of equipment;
- resource consumption;
- units of measurement and their quantity;
- basic and current price level.
The local report also contains information about who compiled and reviewed it. The document is supplemented by a statement, which also sets strict completion requirements.
When using the regulatory framework, it is necessary to attach generally accepted papers. When designing complex engineering objects, the package of documents can be supplemented with specific applications.
To perform the work described above, qualified knowledge and skills are required. A construction company or the customer himself can contact a specialist. The construction project is developed independently of the calculations and serves as a basis for them. Drawings and technical results are also approved with the customer.
The best option is to create all technical and accounting documentation in one company. This way you can achieve high quality and prompt completion of all tasks.











