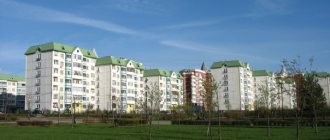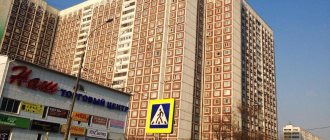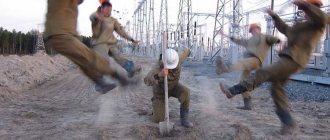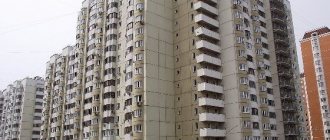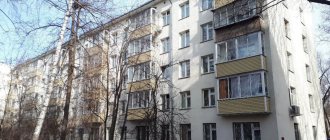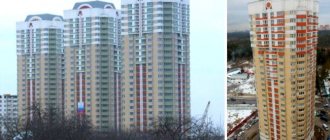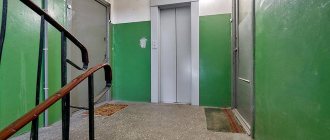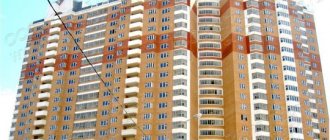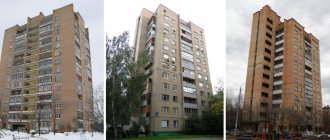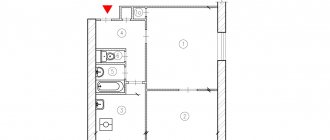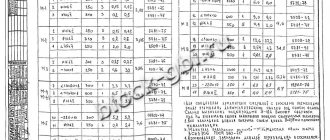Replacement of electrical wiring in a one-room apartment with connection to the electrical panel.
from 25,000 rub.
Order
Replacement of electrical wiring in a two-room apartment with connection to the electrical panel.
from 35,000 rub.
Order
Replacement of electrical wiring in a three-room apartment with connection to the electrical panel.
from 45,000 rub.
Order
Replacement of electrical wiring in the kitchen, hallway, bathroom, toilet with connection to the electrical panel.
from 8,000 rub.
Order
Price list for electrician services in houses of the MES-84 series:
Electrical wiring, replacement of wiring in a one-room apartment - estimate
Example of estimate for 1 sq.m. Total area - 40 sq. m.
Electrical installation work in a one-room apartment (1 square meter)
completed in 1 business day.
| Name of works: | units change | quantity | price | sum |
| Installation of internal sockets with grounding | PC | 10 | 250 | 2500 |
| Installing a TV outlet | PC | 1 | 300 | 300 |
| Installing a telephone/Internet socket | PC | 1 | 300 | 300 |
| Switch installation (one/two sections) | PC | 5 | 250 | 1250 |
| Wall chipping (concrete) | no dust (+250 RUR) | p.m. | 80 | 250 | 20 000 |
| Laying the electrical cable in the groove (NYM 3×1.5 - 3×2.5) | p.m. | 90 | 100 | 9 000 |
| Note: in a new building, it is necessary to drill holes in the wall (socket boxes) to install sockets, and drill holes in the wall for distribution boxes. The cost of work is 200-300 rubles for 1 nest. | ||||
| Total: | 36 350 | |||
| The cost of the material is 10,000 rubles (budget option) | ||||
| Total amount e. work taking into account the material - 46,350 rubles |
Call us: 8 (495) 960-93-41 or Request a call
Redevelopment of apartments in the MES-84 series
Redevelopment of apartments in the series is complicated by the presence of load-bearing walls located inside the apartments. Nevertheless, such opportunities exist.
In order to understand what redevelopment can realistically be carried out in each specific apartment, it is worth starting with a consultation with an organization specializing in this field.
In our organization, experienced designers provide free consultations.
We will be able to develop all the documentation necessary to approve the redevelopment, as well as undertake the entire procedure for completing turnkey repair work.
Open and hidden electrical installation in a MES-84 series house
When considering all the details, the following positive aspects of open installation can be identified:
- replacement can be carried out without subsequent repairs;
- it will take significantly less time than with hidden installation (1-2 days with specialists);
- wiring remains freely accessible
- lower cost of electrical installation in a one-room apartment.
The technique is often used if hidden installation cannot be used due to repairs already made or other circumstances. Despite the fact that the price for installing hidden electrical wiring in a one-room apartment is higher than the previous method, the technology is used much more often due to the following advantages:
- all communications are laid in grooves and sealed, that is, a hidden installation allows you to hide all communications, which has a positive effect on the interior of the room;
- higher tolerances for overload and nominally permissible currents, taking into account the same wiring cross-section, since heat transfer occurs more efficiently;
- installation using this technology is considered more practical and safe, which is especially important if there are children in the family.
- fewer safety requirements according to the PUE - not necessary to apply in all cases
Design and features of MES-84 houses
The series includes single-entry towers and multi-section buildings.
MES-84 houses are distinguished by good thermal insulation, thanks to the use of three-layer external panels (concrete-insulation-concrete) with a total thickness of 34 cm.
The internal load-bearing walls of the buildings in the series are assembled from reinforced concrete panels 14 and 18 cm thick. The partitions are reinforced concrete slabs 8 cm thick.
The floors are made of large-sized (per room) solid reinforced concrete slabs 16 cm thick.
At the entrances of houses above five floors, two elevators are installed - passenger and cargo-passenger. The garbage disposal system has a loading valve on each floor.
Staircases in buildings above 11 floors are made taking into account fire safety requirements for high-rise buildings - they are smoke-free, with access to a common loggia.
The ground floor lobby provides a through passage to the courtyard. During construction, energy-saving double-glazed windows are installed in the apartments, and the loggias are glazed.
New housing requirements
On May 21, 2015, new requirements for architectural solutions for multi-apartment residential buildings came into force. They set new standards for constructed housing that meets the requirements of quality, comfort and safety.
The new requirements include:
- number of storeys from 6 to 17, including when building within the boundaries of one block;
- flexible layout, including various housing modifications on one site;
- variability of facade finishing, including plastic, tiles and glazing;
- special designs (for example, for installing air conditioners, with installed wiring and other communications);
- variability of planning sections in the corner of the building;
- The first floors are allocated to accommodate shops and service organizations, taking into account the organization of access for disabled people and people with disabilities.
KOPE
A massively constructed type of house that has become widespread throughout Moscow. Construction began in 1982 and continues to this day, but in new, improved versions.
KOPE – Layout Space-Planning Elements. They allow you to assemble housing of various layouts, but in reality standard buildings are more often used.
Main advantages:
- Panels made of 3 layers with improved thermal insulation;
- Each building is equipped with at least 3 elevators;
- Heating radiators with temperature controllers;
- Electrical wiring made of copper wire;
- Availability of automatic smoke exhaust.
Flaws:
- Insufficient sound insulation;
- There is no possibility for redevelopment.
KOPE options: KOPE80, KOPE85, KOPE87, KOPE2000, KOPE-Tower and Parus.
Specifications:
- internal walls with a load-bearing function and a pitch of 3 or 6 meters;
- hinged external panels with reduced thermal conductivity;
- ceilings – 2.64 m;
- garbage chute at each site;
- in the entrances there are 1 passenger and 1 freight-passenger elevators;
- for each apartment there are remote balconies or loggias;
- neighboring apartments are combined into blocks.
These modifications include KOPE-Tower and Parus.
"KOPE-Tower" is being built only in a tower version with one entrance.
Technical characteristics:
- Number of floors – 25;
- Living space height – 264 cm;
- Layout – 1,2,3,4-room, modern;
- Manufacturer: DSK-2.
KOPE-Tower has been built from 2007 to the present day.
The next option is KOPE-M-Parus , built since 2003. It is developed on the basis of KOPE, but with significant modifications.
Modern and rationally designed apartments on one site can be combined into blocks if necessary.
The combination of two types of loggias - round and square, as well as additional options for decorating facades using tiles, gives the building lightness.
Characteristics of KOPE-M-Parus:
- Manufacturer – DSK-2;
- Layout - 1,2,3,4-room, improved.
- Ceilings – 280cm;
- Concierge room;
- Elevators – two passenger, one freight;
- Number of floors – 22 – 25;
- The first floor is reserved for shops and service organizations.
Options with improved layout
Standard panel houses became most widespread in the USSR and some Warsaw Pact countries.
Beginning in the 70s, the series began to be modified and improved versions were built that meet the 1985 SNiP.
Common features of improved buildings:
- number of floors – 9;
- bathroom – separate;
- ceiling – 2.5 m;
- add. designs - built-in wardrobe, loggia, mezzanine.
Improved type M-464 (from 1976 to 1983):
- number of apartments on the site – 8;
- elevators – passenger and freight;
- kitchen – 8.9 sq.m.;
- add. structures - pantry, electric stove, mezzanine, garbage chute.
Improved type M-464 (from 1998 to 2006):
- number of apartments on the site – 4;
- elevators – passenger;
- kitchen – 8.9 sq.m.;
- add. structures - pantry, mezzanine, garbage chute.
Improved type M-335-BK (from 1977 to 1985):
- number of apartments on site – 4 or 6;
- elevators – passenger;
- kitchen – 8.3 sq.m.
Apartment layout MES-84. Repair in MES-84.
The MES-84 series was developed by the Mosenergostroy enterprise and was widely distributed. The houses in this series are fully prefabricated panel sectional residential buildings with a height of 5-16 floors. The combination of sinking and protruding planes of loggias and walls, an architecturally plastic individual solution for parapet cornices and panels, as well as an original color scheme gives the facades of the MES-84 series houses artistic expressiveness and originality. The MES-84 series project provides for floor-by-floor changes in apartment layouts, which meets market requirements and, thus, creates apartments of a wide variety of layouts.
The MES-84 series house is distinguished by increased thermal insulation of external walls, large loggias, and comfortable apartment layouts. One of the external signs is the letter “M”, which is located on the facade above some buildings and common loggias. The external walls have three layers (concrete, insulation and concrete) 34 cm thick. The internal walls and their ceilings are reinforced concrete 14-18 cm thick. The partitions are 8 cm reinforced concrete. Inter-apartment walls are load-bearing. In the houses of the MES-84 series, the external panels are lined with natural brick. Color palette: white, pink, yellow, beige, blue, brown, burgundy. The lower floors have darker tones. Brick cladding in this series can be either dark red or sand color. The roof is flat. There is also a technical floor and a technical underground where engineering structures are located.
In the MES-84 house, the design provides for a through passage, which is located on the ground floor and provides convenient access to the courtyard area. The entrances also have a special room for concierge service, a convenient ramp for wheelchairs, and two elevators are installed (there is no elevator in five-story buildings). There is a garbage chute loading valve on each floor. In sections from the 12th to 16th floors, smoke-free staircases have access to the common area, in sections of lower number of floors there are ordinary stairs, without a balcony. The house has apartments with one, two and three rooms. In the MES-84 series, the apartment layout provides for functional zoning of dwellings. All apartments have spacious loggias. Balcony doors and windows with triple glazing, which provides noise and heat insulation. Natural ventilation units are located in the bathroom and kitchen. The bathrooms are separate; three-room apartments have an additional bathroom. The ceiling height of the MES-84 series house is standard – 2.64 meters.
Are there changes coming in your life that are related to the renovation of the MES-84 apartment? and a team of professional specialists is always happy to offer you their services. We will try to save you from all the hassle associated with renovating your apartment, and we will complete everything within the agreed time frame and at the highest professional level. Our craftsmen will perform both cosmetic and major repairs of MES-84 - from project development and budgeting to delivery of the facility to the client. We will certainly make sure that this metamorphosis becomes completely hassle-free and very pleasant for you, and that the result exceeds all your expectations.
Series and modifications
The popularly known “Khrushchevkas” are multi-apartment residential buildings built under Khrushchev, erected from 1956 to 1985. Unfortunately, some of the buildings of that period, belonging to types K-7, 1605/5, II32, II35, 1-335, are being prepared for demolition. The remaining options of that time were approved for use.
| Series | Number of floors | Series | Number of floors |
| II07 | 5 | GI | 5 |
| II32 | 5 | 1-527 | 5 |
| 1-515/5 | 5 | 1-528 | 3-5 |
| K7 | 5 | OD | 5, 9 |
| II35 | 5 | 1-335 | 5 |
| 1605-5 | 5 | 502 (1-LG502) | 5 |
| 1mg300 | 5 | 504 (1-LG504) | 5 |
| 1-507 | 5 |
"Brezhnevki" (residential buildings developed by order of Brezhnev) replaced the "Khrushchevka" buildings.
They differ:
- the presence of an elevator and garbage chute,
- improved noise and heat insulation,
- convenient layout.
| Series | Number of floors | Series | Number of floors |
| 1-515 9m | 9 | P55 | 9-14 |
| 1-515 9sh | 5,9 | I521a | 25 |
| I-700 | 22 | I760a | 9 |
| 1605-9 | 9 | PP70 and PP83 | 10,14 |
| 1605-12 | 12 | "Swan" | 16, 20 |
| II49 | 9 | 1-mg600 | 9 |
| II57 | 9-12 | 1-mg601 | 16-19 |
| P3 | 4-17 | IIII-3 | 9-16 |
| P44 | 5-17 | 600 (1-LG600) | 5, 9, 12, 15 |
| P30 | 5-14 | 602 (1-LG602) | 9 |
| P4 | 22 | 121 | 3 |
| P42 | 16 | 1-LG600-I | 12, 15 |
| P43 | 16 | 131 | 9 |
| P46 | 12-14 | 137 | 9-17 |
| 606 (1-LG606) | 9 |
“Brezhnevki” were taken as the basis for the development of modern versions of multi-storey buildings.
Modern modifications
| Series | Number of floors | Series | Number of floors |
| KOPE | 10-22 | RD90 | 12, 14,17 |
| Sail (KOPE) | 22-25 | P3m23 | 23 |
| Tower (KOPE) | 25 | TM25 | 23-25 |
| i155, i155m | 10-24 | PD3 | 7-16 |
| P3m | 9-17 | I155N | 24 |
| P44m | 14-17 | IP46s | 14,16 |
| P44t | 6, 10, 12-17 | P44k | 17 |
| P44tm | 17 | I155S | 3-22 |
| P46m | 3, 4, 5, 7, 9, 14 | I1723 | 17 |
| P55m | 12, 14, 16 | I1724 | 9-17 |
| GMS1 | 9-18 | B2002 | 9-17 |
| Bekeron | 3-9 | I79-99 | 17 |
| Prism | 5, 7, 9, 16 | 121 | 5, 9, 10, 16 |
| PD4 | 10-17 | 137 | 9-16 |
| P111m | 9-19 | MES84 | 5, 9, 14, 16 |
| PB02 | 12-18, 25 | MPSM | 9-16 |
| B2000 | 5-17 |
