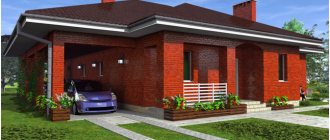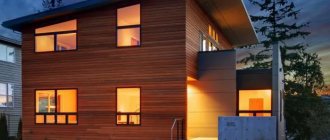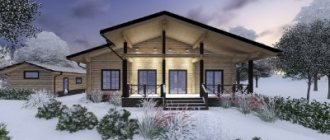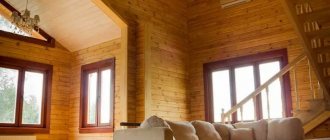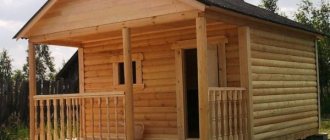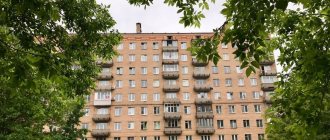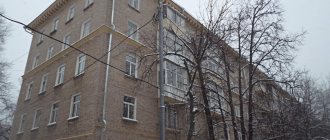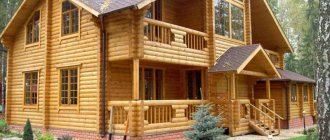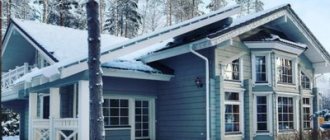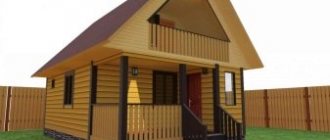Wood has always been popular in construction. But today, during the reign of plastic and polyethylene, it has gained special recognition. It is environmentally friendly, conserves heat, is durable, and is also very attractive with its natural pattern. All these qualities are decisive when choosing a material for building your own home with your own hands.
Layouts of all floors of a house made of 6×6 timber
Characteristics of houses made of timber
First, let’s talk about the advantages and disadvantages of timber buildings. This raw material has many positive properties:
- Wood is the most environmentally friendly building material
, which not only does not emit any toxic substances, but also has a beneficial effect on human health. - Wood is quite easy to process
, so you can create very interesting and intricate spatial figures and shapes from it. - Walls made of timber are very strong and durable
, have low thermal conductivity and provide some of the best sound insulation performance. - With the right choice of materials and proper design, a house made of timber will ultimately be the most economical
housing option.
It is important to know what kind of timber is used for the construction of residential buildings. There are the following varieties:
Simple edged timber
Edged timber refers to lumber. This means that it is obtained after mechanical processing of tree trunks. The most commonly used are coniferous varieties. In general, if we talk about sizes, then any lumber whose sides are more than 100 mm is considered a timber.
Stack of edged construction timber Source farpost.ru
The cross-section of the timber depends on its sawing. It can be square, round, rectangular, semicircular or D-shaped. The surface of the wood may be sanded or may remain untreated.
Now about the positive aspects of edged timber:
- This is a very profitable option
, since a wall made of it, taking into account insulation and cladding, costs less than one made of other materials. At the same time, high energy efficiency can be achieved by organizing an air gap between the wall and the thermal insulation. The bonus of this method will be excellent ventilation of the walls, which will prevent the appearance of fungi. - A wall made of edged timber will “breathe”
even with external insulation. This is a significant advantage over other materials, since when using, for example, frame technology, a greenhouse effect is created due to the vapor barrier film. Therefore, timber houses do not require extensive and complex ventilation. - The timber can be used without any external cladding
. The fact is that wood with polished edges has fairly high decorative qualities.
Due to a sufficient number of positive aspects, more and more people choose edged timber for construction.
A solid and beautiful house with an attic made of edged timber Source rubankom.com
However, unfortunately, like any other material, edged timber has its drawbacks:
- moisture levels
change during the operation of the building. Therefore, wooden houses are susceptible to swelling or shrinkage. This may result in uneven changes in the size of the structure, as well as the appearance of cracks and other defects. - Edged timber has low biostability
. The fact is that it is a favorable environment for the life of fungi. Without high-quality treatment with antiseptics, a wooden house will not live long. - When using unplaned timber, internal and external
wall finishing will be required, which will increase the final cost of the structure.
Profiled timber
In many respects, this material is very similar to edged timber. The raw material for its production is also a log, which is processed using a special milling system, resulting in the output being the planned profile.
This is what a profiled building beam looks like Source lessale.ru
This is necessary not only to improve decorative qualities, but also for better joining. The beams are connected using grooves and ridges at the bottom and top. There can be two spikes along the edges or several along the entire length of the beam. Insulation is placed at the joint between the rows.
The sides are usually machined to produce a smooth surface, so they do not require any cladding. Using profiled timber, you can quickly build a high-quality log house.
Correct and reliable wall made of profiled timber Source stroimdom.com
Of the special advantages of the material, it is worth noting the following points:
- Installation of walls made of such material is much less labor-intensive
. - The shrinkage
of such material will be much less than that of edged timber. When using chamber-drying raw materials, this figure will be minimal. - The joint of such timber is completely windproof
.
Now about the disadvantages of profiled timber:
- A house made from it requires more investment
than the same one made from edged timber. - If the profiled timber is poorly dried, then it is more susceptible to warping
. - This material has a higher thermal conductivity
than edged timber, which is why you may have to spend money on wall insulation.
To choose from these two options, you need to have a clear idea of what exactly you want from your home with a log attic.
House with an attic, built from profiled timber Source fainaidea.com
Material for construction
A home craftsman who decides to build a log house with his own hands needs at least basic knowledge about building timber. It is produced in two types:
- Building material of square or round cross-section, made from solid logs;
- Glued laminated timber, which consists of boards fastened with special glue.
The following types of treated wood are used for the construction of buildings:
- Profiled timber, which has special notches and cuts for joining and speeding up assembly;
- Lumber from pressed glued boards;
- Rounded round logs.
Profiled timber, unlike ordinary logs, has a certain shape as a result of its high-tech processing.
Layout of a wooden house with an attic measuring 6x8
The drawing of its profile is a rectangular figure with connecting grooves. It is more suitable than others for constructing a building with your own hands. Its advantage: the walls do not require additional insulation or sealing of grooves.
The installation process is significantly accelerated thanks to the tongue-and-groove system, which operates on the principle of assembling a children's game Lego. The construction of a one-story building will take approximately 2-3 months, even if you build it with an attic.
And if the outer side of the profile has the shape of a semi-oval, then a small house 6x8 or a medium-sized dwelling 8x8 will look like a fairy-tale tower made of round logs. Glued laminated timber is also widely used in construction, although it is more expensive than regular timber. It began to be mass produced not so long ago. It is stronger than a solid log. In contrast, it gives a small shrinkage of the building - less than 1%. Thermal insulation of walls is not required. Many companies offer designs for modern houses made from this new material.
A project with the layout of all floors of a two-story house made of 10×10 timber.
It is relatively light, so its construction for a one-story building does not require a complex foundation. However, due to glue, the environmental friendliness of wood is reduced.
Technology of building houses from timber
The timber processing process is highly complex and has a lot of features. Therefore, it is strongly recommended not to carry out construction work yourself. It is better to hire professionals from a specialized company. But so that you have a more detailed understanding of the technology for constructing log houses, the features of this type of work will be described below.
Features of wooden construction
Wood is a very capricious material that requires strict adherence to all technological operations.
The properties of timber depend on its humidity, which can vary. Therefore, when erecting buildings, allowances are made for possible shrinkage or other deformation. All calculations are based on the properties and parameters of a specific material.
To avoid such surprises, a responsible approach to the construction of houses made of timber is very important Source interh.ru
For wood construction, it is very important that the craftsman has developed carpenter skills. The fact is that using timber involves making a large number of all kinds of cuts, grooves and the use of other technical nuances. The strength of the building directly depends on the quality of the connecting points.
The construction of timber houses is usually carried out in two stages. First of all, the frame, walls and rafter system are assembled, the floor is laid and the roof is covered. The second stage is all finishing work. There must be at least six months between these procedures, because the tree must “sit in its place”, from which the structure will acquire rigidity.
The construction of houses from timber is carried out in stages Source housechief.ru
Important!
If processed incorrectly, all laminated timber brands are susceptible to loss of joint rigidity. This threatens the appearance of cracks and crevices in the wall.
In addition to all other features, wood has another negative quality - it has different strength and elasticity when changing the direction of application of force to the block. Therefore, there are special docking methods that help minimize this disadvantage. For example, when using profiled timber, grooves and tenons are made in its upper and lower surfaces using special cutters, which serve as clamps.
Usually, the rows of beams joined in this way are also tied together with long dowels. This is necessary to prevent segments from deviating from their position. Such a wall will retain its geometry.
In order for the wall to be strong, the beams need to be “bandaged” Source remontik.org
All kinds of adhesives are also actively used in wooden construction. They help turn rows of stacked beams into a monolithic structure. When building a house from edged timber, it is necessary to seal the joints. For this purpose, dried moss was previously used, but now fiber flax tow is used. By the way, there is an opinion that thick moss is less susceptible to aging and rotting, which is why it is still used in wooden construction, although quite rarely.
At least two weeks before the start of construction work, all materials must be treated with antiseptics and fire retardants based on organic solvents.
See also: Catalog of house projects made of double, laminated and profiled timber
How to build houses from timber
The ease of joining and the low cost of the material make the construction of a wooden house affordable and fast, provided that all elements and processes are carefully thought out and planned.
A simple project of a house made of timber with an attic Source rift.ru
In general terms, the construction of a house made of timber with an attic looks like this:
- The foundation is being laid
- Assembly and joining of walls and ceilings
The roof truss structure is assembled- Roofing and finishing
works are carried out
An important feature of timber construction is that it does not require any heavy lifting mechanisms. A small house can generally be built by two professionals.
Now about the foundation of a small house made of timber with an attic. In general, properly assembled wooden houses are quite stable. Therefore, depending on the soil on the site, you can find a wide variety of options for securing the frame of the house.
On a note
! Typically, a freshly assembled structure has only 50% of its design stiffness. After shrinkage and swelling this is compensated. Therefore, cracks and gaps are usually left at the joints, which are sealed with soft sealants. As the wood swells, a rigid box is formed.
The first row of beams is called the crown. If it is weak or installed on poorly screwed piles, then there is a danger of the walls sagging under their own weight. The best time to lay crowns is a frosty winter. At this time, the tree quickly swells and becomes rigid at the joints.
The lower crowns of a timber house on a concrete foundation Source byrcompany.ru
Usually in wooden construction a pile or pile-grillage foundation is used. Sometimes they create shallow-depth ribbon structures. The wooden crown is susceptible to rotting and moisture, so the best option for a timber house would be a pile-grillage structure. And in order to increase the service life of the timber, it is simply necessary to properly arrange the vents and ventilation shafts.
The pile-grillage foundation itself is a series of supports immersed in the ground below the freezing level and connected by steel or reinforced concrete piping. The first row of timber is laid on this harness. The peculiarity of this design is that it ensures uniform pressure of the house on the ground and the soil on the foundation.
Pile-grillage foundation is suitable for soils prone to heaving Source ryazan-domstroy.ru
After the base is equipped and waterproofed, the first row of timber is laid on it. To attach it to the foundation strip, anchor bolts are installed in increments of 60-70 cm. Then they place a beam on them and hit it with a hammer. In place of the marks formed, holes are drilled with a diameter equal to the diameter of the anchors.
When laying out the crown, the level is usually leveled, bringing it to the horizontal. If it was not possible to achieve a straight line, then the upper part of the beam is removed with a plane. If this is not done, then the entire structure will go at random. Also, the trimming and adjustment procedure is carried out when laying the next rows if the beams themselves have deviations. Following the technology, it is especially necessary to treat places of cuts and cuts with particular quality and care, since they are most susceptible to all sorts of negative factors.
Particular attention should be paid to the strict horizontality of all rows Source artel-as.ru
See also: Contacts of construction companies that specialize in the construction of houses from profiled laminated and double laminated timber
Logs for the future floor are laid on top of the crown. The step should be 40-50 cm.
Before construction, the wood is usually sorted. Crooked beams affected by disease are discarded. They are most often used for small insets or to create scaffolding. Often in wooden construction, the bars are joined halfway across the tree, and the joint itself is overlapped by the next row.
Dowels must be hammered into the insertion points of joists and beams. Moreover, the dowel must cover at least three rows of timber. In this case, not only metal, but also wooden fasteners are used, made from the same wood as the walls themselves.
The connection of the timber in the last row is made in the form of a dovetail cut or a T-shaped cut.
All beams are cut in as the walls are built. However, no partitions should absolutely not be installed until the box is completely assembled. Even temporary decks and scaffolding should not be more than 1 m in length.
House frame made of profiled timber Source wizardwood.ru
During the construction process, external modules, for example, a porch or veranda, are also erected simultaneously with the walls. You can move on to flooring only after all the ceiling beams and rafter system have been installed, so the next stage of construction is the arrangement of the roof and attic.
Construction of an attic from timber
In general, in Russia, for a long time, almost all houses were built with the expectation that they would have an attic. Therefore, there are a large number of technologies and technical solutions for creating an under-roof room from timber.
The attic will increase the usable area of the home Source zen.yandex.ru
In general, the choice of attic design depends on many factors, for example, the purpose of the room. But regardless of this, the general construction technology remains unchanged.
The attic is the simplest option for the second floor. However, according to experts, it is more expensive than a full floor due to the fact that the area of its ceiling is much larger and increased due to the slope.
In any case, the construction of the attic begins with the installation of Mauerlats. This is the name of the structural element that supports the rafter system. In our case, the Mauerlat will be the upper crown of the box. It is important that it is firmly and motionlessly fixed to the wall. There are several mounting options. The most important thing is that the Mauerlat is strictly horizontal, and all its sides are in the same plane.
Thick wire or fittings can be used as accessories. But it is best to attach the Mauerlat to anchor bolts, just like the lower crown.
The upper crown must be securely fixed, because it will serve as a support for the entire roof. Source nipuco.kapocuco.ru.net
Video description
In this video, the master will tell you about the main methods of attaching timber, including the connection “with dowels”:
But the bottom row of the attic floor wall must be joined half-timber.
Particular attention should be paid to the joints of the rows of timber on the walls of the attic floor Source hr.aviarydecor.com
Now about the rafter system of the attic floor. It is considered that a room is comfortable if in half of its area the ceiling height is equal to or greater than a person’s height. The very height of the ceiling and its shape depend on the type of roof, and, consequently, on the rafter system.
You can choose the type of roof based on the size of the building, but the most advantageous in terms of savings will be a gable scheme. It is also worth focusing on the expected snow load in your region. For rafter legs, a board with a section of 15x40 mm is usually used. The legs are installed in increments of approximately 1 m. The specific value depends on the terrain. Window openings must be left in the roof in advance. If the roof slope is less than 300, then it is not recommended to install windows in the roof.
It is better to install roof windows into walls Source leboard.ru
When creating an attic floor, the sheathing and counter-lattice should be as reinforced as possible. It is also recommended to lay two layers of thermal insulation.
The attic rafter system usually has increased weight. Therefore, when creating an under-roof room, it is worth paying attention to whether the foundation of the house is designed for such a load. In order for the microclimate in the house to suit the owners, it is necessary not only to carry out all the joints efficiently and carefully, but also to choose the right wood. Larch is best suited for the attic. It is most rational to use fiberboards for insulation. Additionally, mineral wool is laid. It is recommended to use tiles or slate as roofing. You should not choose natural materials because they have more weight.
What are the advantages of timber houses with an attic?
Timber is one of the environmentally friendly building materials. To produce it, lamellas are compressed under the influence of steam, including from different types of wood, most often coniferous. Then all that remains is to profile them, giving them the desired shape.
But what are the benefits of houses with attics? Let's try to find answers to this question:
- on the one hand, the owner receives two floors. It becomes possible to move the bedrooms to a separate level, separating them from the kitchen and living room. On the other hand, it is possible to get away from smooth, straight walls. There is an opportunity to show imagination in terms of design, selection of furniture and decor;
- savings on finishing materials are obvious. There can only be one or two full walls in a room. The rest are sloping or occupied by windows;
- you can admire sunrises and sunsets. If desired, special windows are installed directly in the slopes. Some romance is guaranteed.
The attic will appeal to both adults and children. Everyone will find something of their own in this room.
Video description
This video explains how joists are laid:
When constructing an insulated floor, a mandatory element is the subfloor. It must hold the insulation and waterproofing. To create this element, you can use used boards.
When arranging a wooden floor, the first step is to install logs Source vsaunu777.ru
Several options for planning a house made of timber with an attic
To make your home as convenient and comfortable as possible, you need to think carefully about its internal structure. Therefore, below we will look at the layouts of houses made of timber with an attic.
It is important that the layout of the house is chosen successfully Source yandex.ru
Layout of a 6x6 house with an attic
With such dimensions you can create an economical and comfortable home. Relatively few materials will be used for its construction, and heating such a house will be inexpensive. With proper planning, on an area of 36 square meters. m. will accommodate the practical construction of a warm house 6 by 6.
Project of a house made of 6x6 timber with an attic floor Source spb.dacha-iz-brusa.ru
This option provides for the availability of a free room. Therefore, it is suitable for almost anyone. On an area of 6.8 sq. m can accommodate an office, a small steam room or a children's room. The bathroom is located indoors, so you can live in this residence all year round. There is a terrace where a rocking chair or mini-sofa can be placed well. During the warm season, you can read or simply relax in the fresh air.
Any housewife will appreciate a fairly spacious and impenetrable kitchen. On an area of 5.7 sq. m will fit a gas stove, shelves, a sink and a dining table. It is proposed to use the entire attic as a bedroom. For the most efficient use of space, a storage cabinet in the shape of a triangular prism can be located under the stairs. A plus is the presence of a living room where you can receive visitors or spend your free time.
This layout is well suited for a log country house with an attic.
What can you order?
professionally engaged in the design and construction of houses of various types and purposes from profiled timber. We offer:
- houses made of timber with an attic, differing in layout. Focus on the number of family members and the purpose of the house. It's one thing if you come once a week to relax. Another - if you are going to live outside the city permanently;
- timber of various sections. You don’t have to spend money on additional insulation at home. It is enough to install a suitable electric boiler or convectors;
- resistance to external influences. Despite the fact that timber walls are thinner than brick walls, they are not afraid of even hurricane winds. There is no need to be afraid that the house will turn out like in the fairy tale about the three little pigs;
- modification of projects to suit your needs: changing the number and area of rooms, verandas, window units. You get a home that meets your bold expectations. The type of foundation is selected, taking into account the characteristics of the soil and the proximity of groundwater to the surface.
In agreement with the client, the design team prepares projects for connecting water supply, sewerage, and electricity, taking into account the realities of a particular site. If there is no access to power grids, an electric generator is delivered for the construction period.
