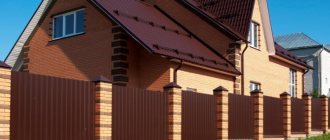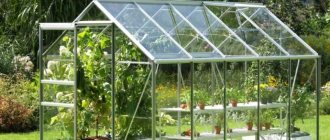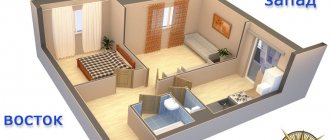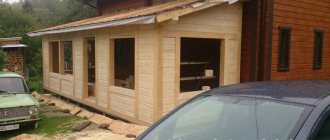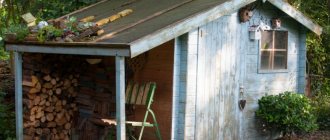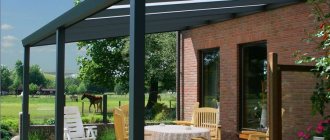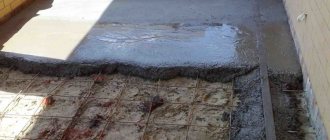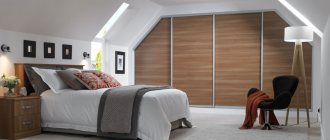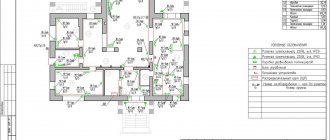Modern extensions and canopies in private houses and public buildings are made of various materials. The most practical, popular, and versatile canopies are made of polycarbonate. This covering will protect from the sun and rain, under it it is easy to organize a veranda, a parking place for a car, storage for garden tools and equipment.
Polycarbonate is a relatively modern material, but due to its performance characteristics it quickly gained the trust of consumers.
Advantages of polycarbonate canopies
Polycarbonate is created as a result of a certain sequence of chemical reactions. Translucent objects made from it have the following useful characteristics:
- are not afraid of aggressive environments, severe weather conditions (frost, sun, temperature changes);
- They cost relatively little, but they insulate light and heat well;
- light, flexible, durable;
- reliable and elastic – able to withstand heavy loads;
- retain a beautiful appearance, structure, shape for a long time;
- wear-resistant, safe, even in case of falling or melting;
- they are easy to install and maintain finished structures;
- the material does not burn, does not require painting or any coating;
- the finished structure does not block the view due to its transparency.
Its main and most valuable feature is its ability to transmit light.
Types of canopies by purpose
Canopies or awnings made of polycarbonate differ in size and purpose. These are protective structures over the porch, sports ground, car, swimming pool, gazebo, terrace, balcony, as well as the design of smoking areas.
A canopy for a house made of polycarbonate is no longer a curiosity, but a norm dictated by vital necessity, allowing you to save energy.
For cars
The structure perfectly protects the car from rain and hail, allowing you to save on building a garage. Under a large canopy it is easy to accommodate the cars of unexpectedly arriving guests. Repairing a car in the summer in the fresh air, in daylight, is also much more convenient. The structure is either free-standing or attached to the house.
A cheap and practical replacement for a garage would be to build a polycarbonate canopy.
Advice: the structure is covered on the side of the dacha that is easier to access.
Canopies over the porch
A small canopy over the entrance to a home is designed to protect a person from wind, rain, snow, wind while he takes out the keys and opens the door. A properly executed canopy also protects the stairs and the front door itself from bad weather, excessive waterlogging, and premature wear. Canopies over the entrance to a basement, garage, etc. perform approximately the same function.
Canopies over polycarbonate porches have not only practical, but also decorative uses.
For terraces, gazebos
A terrace covered with polycarbonate is usually located in front or to the side of the house, as well as in a free-standing structure. It is permissible to build such a structure, even if it is planned to place not only a table and chairs, but also a grill and barbecue on the site under the roof. If the roof is tinted, it is not hot under it in sunny summers, and when it rains, you can watch the raindrops flowing down. The terrace is made open, partially or completely protected by walls.
Such very beautiful design options have recently become especially popular in the design of local areas.
Smoking pavilions
Structures with canopies intended for smokers became popular after smoking was banned in most public places - at transport stops, playgrounds, near educational institutions, etc. Now smoking pavilions are being built by all large institutions - banks, retail facilities, government agencies and others. In a private home, the presence of such structures is justified when there are children in the family and more than one adult smokes. The “smoking room” looks like a simple lean-to, round or gently sloping canopy, less often it is decorated with a fence, transparent walls, benches and ashtrays on stands are installed inside.
Economical smoking shed designed for several people.
Construction errors that should be taken into account when calculating
The construction of sheds is often carried out with errors. They affect not only the choice of the type of structure, but also the resulting calculation of the metal canopy.
A common mistake is choosing a sloped canopy. Often the structure is built on two pillars and tilted to the windward side. This is far from the best option for permanent use (for example, for parking a car). Danger awaits if the wind changes direction. The canopy in this case can be compared to an airplane wing. A lifting force is generated between it and the ground, which can easily tear down the canopy. Even if there are four pillars, this will not always save you.
Sloping awnings are suitable for situations where the structure is attached to a building. Free-standing inclined awnings must be made with curves. Moreover, the convex part is oriented “toward” the wind.
Dimensions of polycarbonate shelters in a private house
A structure attached to the courtyard of a private mansion can be made of any required size. The smallest ones protect chimneys, a small porch and steps to it from water. The largest ones reach tens of square meters in area and are most often made rounded or have a “broken” configuration to increase strength. If the size of such a roof does not exceed three to five square meters. m., sheets two to four mm thick are enough to cover it. When the canopy is very large, the thickness of the material reaches 12 mm. The standard size of a monolithic polycarbonate sheet is 2.05 by 3.05 m, cellular - 2.1 by 6 m.
Relatively simple installation allows even novice craftsmen to create practically works of art.
Design parameters
To ensure the overall strength of the structure, the dimensions of the panels play an important role: thickness, length, width.
The dimensions of the polycarbonate sheet+ are directly responsible for the strength of the panel.
In order for a roof built from polycarbonate slabs to have the necessary strength, it is necessary, taking into account snow and wind loads, to select the optimal thickness of the panels.
Monolithic sheets are available in thicknesses of 2, 3, 4, 5, 6, 8, 10 and 12 mm.
Honeycomb sheets have the following thickness parameters:
- up to 32 mm - five-layer with inclined cell partitions, designated SX;
- 16–20 mm - five-layer, in which the cell is in the form of a rectangle, designated SW;
- up to 16 mm - three-layer, having a rectangular cell structure, as well as adjustable stiffeners - 3X;
- 6–10 mm – three-layer, the cell structure of which is rectangular – 3H;
- 4, 6, 6, 10 mm – with square cells – 2H.
There are different types of cellular polycarbonate.
Monolithic type polymer has parameters of 3050 × 2050 mm.
The retail chain recommends cellular polymer in two sizes: 2.1×6 m and 2.1×12 m.
What are the bases for canopies made from?
Polycarbonate canopies are always installed on a rigid base. It is constructed from wood coated with protective compounds, metal corners or pipes, brick, reinforced concrete or natural stone. Plastic goes well with any of these materials, it is only important to choose it by color.
Excellent flexibility and strength of the material allows you to mount quite complex architectural solutions with unusual geometry.
Wooden
Making a canopy on a base made of natural wood is a budget option that can be easily done with your own hands, especially if you first watch the corresponding videos with a detailed description of the sequence of actions. All operations are performed with hand-held woodworking tools. Profiled or glued beams with a cross-section of at least 10 by 10 cm, rounded logs 15 cm in diameter, edged boards for the rafter system - 4 by 10 cm are suitable for work. The tree is “afraid” of humidity, insect pests, fire, so impregnation its insecticides and fire-fighting compounds are mandatory. Varnishes and wood paints are used as finishing coatings.
A polycarbonate canopy with a wooden frame will ideally serve as a veranda or canopy.
Made of metal
Metal structures are carried out:
- Welded - from round or profiled pipes. Vertical posts are made with a cross-section of 50-150 mm, other parts - 40-80 mm;
- Forged - a set of standard elements is purchased on the market or the design is made to order, which significantly increases the cost of the product, but makes it unique;
- Prefabricated - made of aluminum, lightweight, easy to assemble yourself.
The main materials for the manufacture of a metal canopy frame today are black (general construction) and stainless steel.
Metal parts get very hot in the sun and are very cold in frost, so if there are railings they are additionally decorated with wood. Metal parts are “afraid” of corrosion - to increase their service life and improve their appearance, they must be coated with metal paints.
Stone, brick
The structure made of brick, natural stone, concrete, looks solid, but not bulky, since the canopy itself is thin and light. Such materials will cost more, but the shelter will last a long time - stone and brick are not afraid of rain, snow, hail, scorching sun, and strong winds. The only negative is that it will not be possible to disassemble, dismantle, or move the finished structure to another location.
An example of a polycarbonate canopy design with brick pillars.
Strength and flexibility of vertical columns
The canopy roof structure is a flat plane. To simplify the calculation, we assume that the load on the supports from its own weight and from the snow cover will be 100 kg/m2. In this case, the total load on one vertical support will be about 300 kg. In order to calculate the required cross-section of a profiled pipe, you must use the formula:
F = N/φR, where N is the load in kg, R is the specific compressive resistance of the material, φ is the longitudinal bending coefficient. For an estimated calculation, φ can be taken within the range of 0.25-0.3. In practice, the coefficient is selected from the table below according to the known flexibility value.
In this case, you need to calculate for a preliminary flexibility value of 100 units. It turns out that from the table φ is equal to 0.599, respectively, the cross-section of the profile pipe will be equal to F = 3000/(0.599·2050) = 2.44 cm2, which corresponds to a profiled pipe with a cross-section of 70x70 mm.
In fact, the safety margin of the vertical post from the conditions of linear compression is much greater than what is needed under the stability conditions of a square pipe. Therefore, the main calculation is performed according to flexibility conditions.
Any steel profile has a certain degree of flexibility, which can be illustrated in the figure below.
This means that the column may still retain its integrity, but has lost its ability to resist vertical load due to deflection. Flexibility characterizes the ability of a homogeneous strut, depending on the length and cross-section, to resist a bending moment: λ = L*E*F/I, where I is the moment of inertia.
For our case, we need to calculate i—the radius of inertia, which can be used to select a square profile with the required dimensions from reference books.
In this case it is i = lef/λ = 1·250/130=1.92. In the reference book on the range of profiled pipes, a profile of 50x50mm is suitable for a similar radius of inertia.
Calculation of polycarbonate sheets
Polycarbonate brand Polygal is most often used for the construction of canopies. Depending on the thickness, parameters and shape of the shelves, the tensile strength for an eight-mm slab is 650 kg/cm2, for a “ten” slab - 658 kg/cm2, for a double 16-mm slab with a triple shelf - 700 kg/cm2.
The elastic modulus is 2*104 kg*s/cm2.
The main condition for calculating the load-bearing capacity of a polycarbonate sheet is the calculation of the amount of deformation under load.
To calculate the deflection of a polycarbonate sheet 8 mm thick, you can imagine it as a set of shelves or mini-beams 1.14 cm wide. In one sheet 1 m wide there will be 88 pieces of such mini-beams.
Accordingly, the moment of inertia for eight-millimeter polycarbonate can be calculated as the sum of the moments of each beam I=h*F2. For one mini-beam I= 0.01561 cm4. For the entire meter sheet Iz = 1.376 cm4.
Knowing the moment of inertia for a coating 1 m wide, you can calculate the deflection of polycarbonate laid on 2 supports using the formula f = 5ql4/384EI. The exact value is 2.47 cm. For a sheet laid on four supports, the deflection of the coating will decrease to 0.9 cm.
Types of polycarbonate
There are a number of varieties of polycarbonate, these are:
- Cellular - consists of several thin plates connected together using jumpers. If you look at a cross section of the material, you can see honeycomb cells. Each of them contains air, which provides excellent thermal insulation;
- Monolithic - made from a single sheet, has no internal voids. It is characterized by high transparency - it allows almost all light to pass through and can replace glass;
- Profiled - has a “wavy” appearance when viewed from the side, is characterized by increased strength and beautiful appearance.
If a structure of complex shape is required, then softer, more pliable polycarbonate is used.
We draw a conclusion
So, after analyzing the characteristics of polycarbonate and corrugated sheeting and comparing them with competitors, we can draw the following conclusion. Corrugated sheeting is a universal material suitable for the construction of most sheds. It is durable, inexpensive, and can withstand heavy loads. The advantage of polycarbonate is that it can be used to create structures of complex shapes. For clarity, we have summarized all their pros and cons in a table. Decide for yourself what is more important to you, good choice!
Shapes of polycarbonate structures
Polycarbonate structures can be made in almost any configuration, but for convenience they are divided into groups:
- according to the shape of the contours - triangular, triangular, broken (polygonal);
- by type of base lattice - triangular, diamond-shaped, diagonal, semi-diagonal;
- according to the design of the support - arched, beam, cantilever, beam-cantilever.
Practice shows the successful operation of solid profiled polycarbonate.
The easiest to install are straight single-pitch or double-pitch options with a slope of 25-35 degrees; the construction of an arched or semicircular object requires more accurate calculations and installation skills.
Material color palette
Polycarbonate is available in different colors. The most popular are transparent options, bluish, greenish, reddish. Conventionally, all types are divided into three groups:
- Transparent is the most popular option. It transmits up to 95% of sunlight and is completely colorless. Often used instead of glass when covering winter gardens and canopies;
- Translucent - transmits 45-55% of all light falling on it. The shades here are varied - bronze, turquoise, light green, red-orange, gray, purple, burgundy, emerald, etc. The material is used as a covering for a carport, preventing color fading, and also as an element of color therapy over children's playgrounds and terraces ;
- Golden, silver, milky white, pearl - used to decorate ancient buildings and corresponding landscapes. It looks original, but transmits no more than 25-30% of light rays.
How to make a polycarbonate shelter with your own hands
Independent production of any polycarbonate canopies requires certain skills. Before building the desired structure, its location is carefully measured. The dimensions of all parts, roof height, pitch between individual profiles are calculated based on weather conditions in the construction region - the average amount of snow falling, wind speed.
Canopies should support the overall design idea and be harmoniously combined with existing buildings.
Selecting a location, developing a project with drawings
After selecting the construction site, a detailed design of the structure is created with all dimensions, indicating the locations of the washers, the sheathing diagram and the location of the connecting profiles. It is important to properly design the ventilation system - without it, under such a roof it will be too stuffy and humid.
Polycarbonate canopy project with dimensions.
The standard drawing of a canopy assumes the presence of four or more support posts, fencing, and sheathing. Polycarbonate sheets are laid on the supporting structure. It is better to make the diagram in three views: front, side, top.
Preparatory work
During the preparatory work, the required amount of material, fasteners, tools (screwdriver, drill, level, circular saw, construction knife, etc.) are calculated and purchased. If an extension to the building is being built, you need to apply markings - noting the location of the canopy.
Usually they build a polycarbonate canopy in the courtyard of a house. Therefore, it is necessary to erect supports only on one side, because on the other there is usually a solid wall.
Construction of a foundation with supports, platforms for a canopy
The foundation is usually constructed of brick and concrete. The site itself is leveled, covered with porcelain stoneware, floorboards, filled with concrete, and left brick. Afterwards, the racks of the future frame are mounted on the embedded parts - their strict verticality and perpendicularity with respect to the foundation is constantly checked using a level and plumb line. When the supports are installed, horizontal or inclined beams are created from timber or metal profiles onto which the polycarbonate will be attached.
For a curved roof, you need to choose cellular polycarbonate of small thickness. It is more flexible and pliable compared to other types.
Laying polycarbonate
It is important to correctly position the polycarbonate sheets, taking into account the structural ribs and the position of the protective film. During installation, it is advisable to avoid excessive stress on the polymer product, its twisting, bending, and other deformation options. When tightening self-tapping screws and installing fasteners, it is important to ensure that cracks do not form, leading to deformation or destruction of the structure.
The structure is erected using supports; the forms embody all the fantasies of the equipping owner, from simple to exclusive design solutions.
Polymer sheets are cut directly into the protective film - it is allowed to remove it only after the entire canopy is ready. The panels are mounted with their protective sides facing the sun, holes are drilled only between the stiffeners. To ensure that the product is as airtight as possible and does not collect dirt, silicone seals are used. It is recommended to cover the ends with aluminum insulation, and the joints of all parts with special sealants.
Decorating the building
Decorative elements of the hanging structure are chosen at your discretion. These are forged grilles, hanging lanterns, LED strip or garland. Pots with living hanging plants are hung along the edges of the structure, and openwork carved elements are attached, if required by the style. Installing elegant benches on the platform (wide porch) will add comfort to the building.
Despite its light transmittance, polycarbonate filters and protects against ultraviolet radiation.
Data collection
Calculating a canopy from a profile pipe must begin with collecting the necessary information. It should include the following data:
- Characteristics of the material.
- Purpose of the structure.
- Design form.
- Data on wind and snow loads (they are presented in special tables for each specific region).
The canopy calculation is carried out taking into account the information described above. It includes formulas and calculations. Not everyone can understand them. The best option is to use special programs and calculators. Today there are plenty of them on the Internet.
Samples of the best polycarbonate canopies
A huge number of different canopies can be easily found on construction and repair websites. There are luxurious pointed structures over separate platforms and miniature, but very elegant canopies over forged entrances. Monolithic platforms with a translucent canopy located above them on a thin but strong frame also look good.
The versatility of the design directly depends on the imagination and desire of the consumer.
Canopies over the entrance cantilevered
Cantilever-type canopies depend on the size of the porch. In accordance with the requirements of regulatory documents, the area in front of the door must be one and a half times the width of the door. The average door width is 0.9 meters. It turns out that the minimum size of the upper platform is 1.35 m (0.9 x 1.5 = 1.35). This value is equivalent to the recommended canopy depth.
As for the width of the visor, everything is simple here. It is made 0.6 meters larger than the width of the door. The visor should protrude 0.3 meters on each side.
Awnings are calculated in this simple way. Calculation of the structure with standard values leads to the following result: depth - 0.9-1.35 m, width - 1.4-1.8 m.
