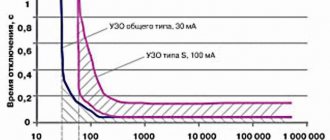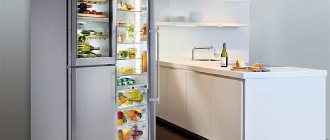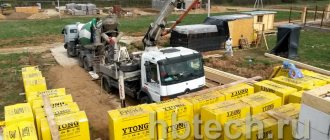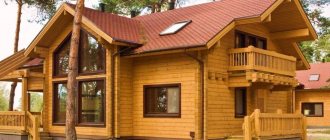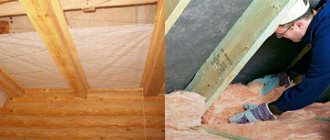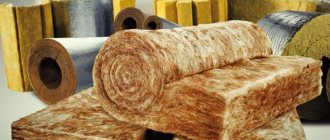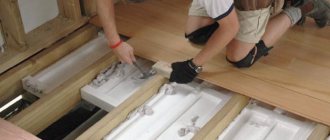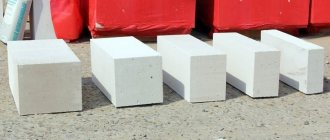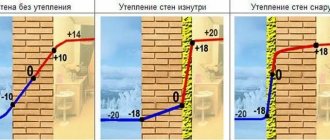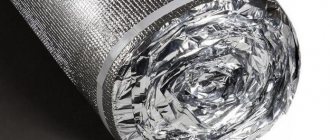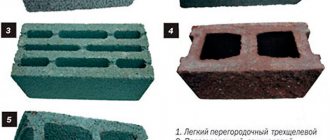When construction of a facility is underway, the issue of sound insulation often arises. To solve the problem, there are many different materials that differ in composition, characteristics and features. Euroblocks are considered one of the effective means today. Today, many manufacturers of insulating materials offer this product, as it is actually effective and affordable.
@EvroBlok
As you know, there are two types of noise: airborne and vibrational. Considering the structure of the material, we can confidently say that it will cope perfectly with both types of noise. The porous structure of the material provides effective protection with a small thickness of the insulating layer. It is worth noting that to effectively protect a room, an integrated approach is required, that is, it is necessary to treat not just one surface in the apartment, but all the walls, floor and ceiling, only in this case can the expected result be achieved. This material will tell you how to install sound insulation.
Also, do not forget that Euroblocks are suitable not only as effective sound insulation; the porous structure will also protect the house from frost, thanks to its thermal insulation properties. The material is made on the basis of polymer components, which makes it much more durable than natural insulation materials.
Features and Benefits
Main properties of the material:
- The main property of the Euroblock is the insulation of premises from extraneous noise.
- In addition to noise suppression, Euroblock is capable of providing thermal insulation.
- The material is resistant to physical aging or rotting.
- Can be in an aggressive environment and fully perform its functions.
Advantages of the Eurobloc:
- Durability. The minimum service life of the material is 20 years.
- The technology for laying the Euroblock does not involve the use of personal respiratory protection equipment. This is ensured due to the environmental friendliness of the material.
- The slabs are well suited for installation in any room and on any surface. Thanks to the versatility of the Euroblock, it can be used to soundproof the entire house.
- The standard size of the material allows it to be easily laid on any surface.
Advantages and disadvantages
Considering the material, we can say that it has many more advantages than disadvantages; the main ones include the following.
Pros:
- The material is made from environmentally friendly raw materials obtained from waste recycling.
- The product has high levels of sound and heat insulation due to its porous structure.
- The low weight of the product allows you to transport and install Euroblocks without much difficulty. The work does not require assistance and the work can be done independently.
- The variety of slab thicknesses allows you to choose exactly what the buyer needs.
- Using Euroblocks you can save space in a small apartment.
- An affordable price that will please a buyer with an average income. When compared with other insulating materials, the price differs by almost half.
- Easy installation allows you to complete all work in the shortest possible time.
@EvroBlok
We can talk about the advantages of soundproofing slabs for a long time, however, like any material, Euroblocks also have their drawbacks.
Minuses:
- The soft structure does not allow the use of Euroblock as a finishing material, and for sound insulation it is necessary to make a frame.
- Due to the novelty of the material, many manufacturers try to imitate the product, making it ineffective; you need to approach the choice of material with full responsibility, only in this case will you be able to purchase a truly high-quality product.
- The service life of a Euroblock is twenty years, while basalt wool can be used for at least fifty years.
As you can see, Euroblocks have both pros and cons, so when choosing a soundproofing finish, it is important to weigh the pros and cons. In fact, there is no ideal material that fully meets the buyer's requirements.
Specifications
The main thing when choosing a soundproofing material will be the combination of its technical characteristics:
- The main parameter is the sound insulation index, it is up to 56 dB.
- Another important parameter is the thermal conductivity of the material. Its coefficient is 0.04 W/m*degree Celsius.
- Vapor permeability is 0.001 mg/m*h*Pa.
- In 24 hours the material absorbs 0.74% water.
- Euroblock can be used while maintaining all its characteristics at temperatures from −40 to +90 degrees Celsius;
- The inside of the material is gray or yellow.
Characteristics
Soundproofing a living space is important. For this reason, you should definitely take into account all the characteristics of the blocks in order to know exactly which one is suitable for your case.
As a rule, the minimum thickness of the blocks is 20 mm, and the maximum is 50-60 mm. Even with a minimum thickness, such a block can create a soundproofing effect and eliminate extraneous external noise.
The sizes of the blocks are very different: 20x600x1000 mm, 30x600x1000 mm, 50x600x1000 mm. But they all differ only in thickness, and the width and depth of the material are usually standard - 600x1000 mm. For this reason, this material is universal for installation.
Euroblocks with a minimum thickness are perfect for repairing premises such as a balcony or loggia. For insulation and soundproofing of walls, it is best to choose a material 30 mm thick, and blocks 40-50 mm thick are suitable for attics and ceilings.
Installation
Fastening the Euroblock to surfaces is carried out in several stages:
- First, you should prepare the surfaces of the walls and ceiling for installation. They must be cleaned of the previous coating and dried thoroughly.
- Installation of the Euroblock should ensure a tight fit of the material to the surfaces. To do this, install a sheathing on the ceiling or wall, which lags behind the surface exactly by the thickness of the sound insulation slabs.
- The Euroblock is laid, filling the entire space between the sheathing and the wall. All blocks must be laid end to end.
- For additional fastening, the blocks can be fixed to the surface using dowels and “fungi”.
- To achieve the greatest sound insulation, all seams are additionally taped.
Article on the topic: Cork backing for wallpaper for sound insulation
Peculiarities
Euroblock is a sheet laminated material. The layers of this product consist of polyethylene foam, which comes in different densities. It is due to this that increased noise insulation is ensured, and external sounds will no longer interfere with your quiet life.
It is worth mentioning separately that PenoHOME blocks are designed not only to solve the problem with external noise, but are also excellent as a material for thermal insulation. The main feature of these products is that by using these blocks during construction work, you can easily solve several problems at the same time.
Euroblock is a universal material that is perfect not only for walls and partitions, but also for the attic. In addition, the material is environmentally friendly and has a long service life.
Modern manufacturers claim that such blocks will last about twenty years.
Standard sizes
When choosing a soundproofing material, it is necessary to accurately select its dimensions. All Euroblock products are produced in the form of mats of a given thickness and size:
- The thickness of the mat varies from 20 to 50 mm, in increments of 10 mm;
- The width of all mats is the same and is 600 mm;
- The length also does not differ and is equal to 1000 mm;
- One package of mats with a thickness of 20 mm will contain 20 pieces, 30 mm - 13 pieces, 40 mm - 10 pieces, 50 mm - 8 pieces. we can conclude that the height of each package will be 400 mm.
Thanks to the standard size for all products, installation and construction planning can be significantly simplified.
Useful tips
Of course, it is not difficult to buy building materials on the market, but it is quite difficult to choose a high-quality and original product. If you plan to create reliable and durable sound insulation, you need to choose a reliable manufacturer and supplier. You can learn how to glue the material from the material proposed above.
@EvroBlok
Recently, more and more often, buyers purchase goods through an online store, which saves time and money. If you purchase products, do so from a proven and reliable supplier who has exclusively positive customer reviews. You shouldn’t trust the first one you come across, since today there are many fakes, and after a year making new sound insulation is quite difficult and not financially profitable.
Recommendations for use
For different purposes you will need Euroblock mats of different thicknesses:
- for hydro- and thermal insulation of foundations, slabs with a thickness of 20 mm or more will be sufficient;
- Euroblock with a thickness of 20 mm will protect unheated loggias and balconies from freezing and ensure their hydro- and sound insulation;
- materials with a thickness of 30 mm or more will ensure sound insulation of facade walls and roofs;
- the thickest mats will be used to provide heat on a heated balcony and soundproof interior partitions or load-bearing walls.
Euroblocks for soundproofing walls: nuances of application
During the construction of a particular facility, the issue of sound insulation arises, which can be solved in different ways. For example, there is an option to use so-called Euroblocks. Many modern manufacturers actively offer this type of product.
Certificates
- The fire safety certificate confirms that the material belongs to the KM5 fire safety class.
- The hygienic certificate limits the scope of use of the material. It can be used in industrial or civil engineering, in the form of soundproofing or cushioning material, for the production of consumer goods. According to this document, it is necessary to carry out production control once every 12 months.
- The sanitary and epidemiological report confirms compliance with GN rules 2.1.6.1338-03 and 2.1.2.729-99.
Advantages of a house made of aerated concrete
- building a house from aerated concrete will cost less than building a house from other wall materials;
- a house made of aerated concrete is almost ideal from the point of view of environmental friendliness of living in it. The material itself has an almost minimal radiation background, due to its natural components, so being in the house does not pose a threat to residents;
- an aerated concrete house does not need insulation. It is known that the best existing insulation is air. In aerated concrete it is enclosed in small, equal-sized pores. What makes a gas block an excellent heat insulator?
- saving on home heating. An advantage arising from the previous paragraph. Such a house is warm and therefore provides significant savings on heating costs;
- aerated concrete is a lightweight material that is cut into large blocks. This imparts several positive qualities to a house made of aerated blocks: the cost of pouring the foundation is reduced, the need to use lifting equipment is eliminated, and the speed of installation increases. A house made of aerated concrete can be built in just a few weeks;
- the use of aerated concrete blocks allows you to build a house of any configuration. The gas block is easy to process, which eliminates difficulties in forming complex breaks or in designing arched openings.
Disadvantages of aerated concrete houses
- Even the construction of a one-story house made of aerated concrete must be accompanied by a significant number of calculations. The higher the number of floors of the building, the more reasonable these calculations should be. When building a 2-3-story house, it is unacceptable to use aerated concrete as the main load-bearing material. As an option, the masonry of load-bearing walls is made from aerated block of a grade higher than D 600. However, the higher the grade (density of aerated concrete), the lower the thermal insulation properties. Which leads to the need to insulate the structure. The solution may be to lay the wall in two rows with dressing. The outer part of the wall is made of load-bearing dense gas blocks, the inner part is made of heat-insulating (porous and more fragile);
- A house made of aerated concrete is characterized by low thermal inertia. Inertia is the ability of the material used for construction to accumulate heat. Aerated concrete structures quickly warm up and just as quickly release heat to the environment. The thermal inertia of an aerated concrete block depends on the structure of the aerated concrete. The more pores, the lower the inertia.
- minimal deformation caused by shrinkage of the material, errors when pouring the foundation or soil movement will inevitably lead to the appearance of cracks on the aerated concrete wall. They will not cause significant damage to the structure, but will affect the visual perception of the house. As practice confirms, even if the laying technology is followed, about 20% of all blocks crack;
- A house made of aerated concrete needs finishing. Even if work is forced to be interrupted, it is recommended to preserve unfinished buildings for the winter. A newly built house needs immediate finishing due to the ability of aerated concrete to absorb moisture from the environment (moreover, the source of dampness is not only rain and snow, but also fog). Aerated concrete can withstand no more than 25 cycles (some manufacturers claim no more than 35 cycles) of freezing and thawing. This does not mean that the house will only last 25 years.
- When finishing a house made of aerated concrete, it is important to follow the order in which work begins. First, internal work is carried out. This is due to the fact that the gas block releases moisture in both directions: inward and outward. Thus, by starting plastering work from the inside, it becomes possible to reduce the humidity in the room. Afterwards the external walls can be finished.
- Any type of finishing can be used as finishing materials for a gas-block house. It's right. But the arrangement of ventilated facades is associated with a number of difficulties, the main of which is the difficulty of fastening them into aerated concrete. The facade may simply fall off over time. Based on this, the best option is to plaster walls made of aerated concrete. Moreover, you can only use special gypsum-based mixtures;
- The smoothness of the walls also plays against the craftsmen when it comes to finishing. The mixtures do not stick well to the wall. It requires double priming of the walls, sanding them with sandpaper or reinforcing them with mesh (preferably polymer);
- lime contained in aerated concrete (2.5-5%) and in some adhesive mixtures for aerated blocks (0.5-1 part of lime in the masonry mixture) leads to the fact that the metal components of the masonry become unusable after a certain time. The same fate awaits metal communication pipes;
- fasteners in aerated concrete walls do not hold well. To hang anything that has significant weight (shelf, water heater, wall kitchen cabinets), you need to use special fasteners.
