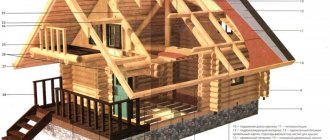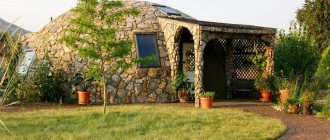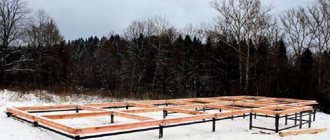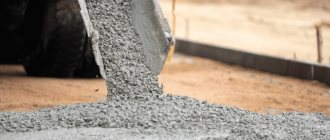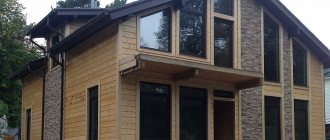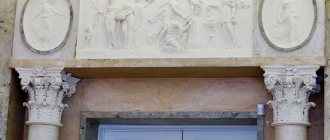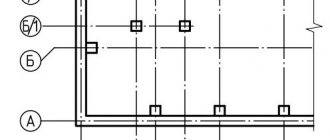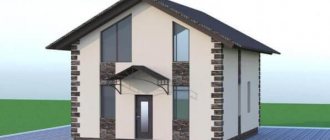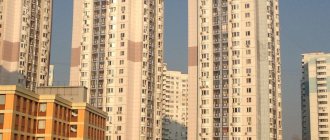Technological progress in the last 20-30 years has accelerated to unprecedented speeds - many technologies that recently seemed like science fiction are now becoming quite commonplace. Moreover, active technologization is taking over absolutely all spheres of life of a modern person. And the construction industry is not only no exception, but also one of the most dynamically modernizing segments.
The use of the latest technologies in construction is determined, first of all, by the desire to optimize the processes of construction of buildings and structures. Any construction is a rather lengthy, costly and complex process. And the easier, faster and cheaper the required work is, the higher the efficiency of the entire industry will be. And here new technologies come to the rescue, changing the view of traditional construction. We studied current trends and proposed concepts - and compiled the top 10 construction technologies that can seriously change the industry.
Self-healing concrete
It is not enough to build a building or any other engineering structure - it still needs to be maintained, including repairs. And millions of dollars are spent annually on these tasks around the world. After all, even in the strongest concrete, cracks appear over time, reducing the load-bearing capacity of structural elements. Theoretically, self-healing concrete can radically solve this problem. It will ensure a long service life of buildings and structures, while simultaneously providing serious cost savings.
The secret of self-healing is hidden in a special bacterial additive. It is added to concrete during the production of reinforced concrete elements or monolithic casting. Subsequently, when cracks appear and water gets into them, bacteria are activated and begin to produce natural calcite, which reliably seals the damage. Moreover, bacteria can be in “standby mode” for a long time - having patched up cracks and deprived of moisture, they reduce vital activity to a minimum.
What is it: definitions and photos
Walls are vertical structures of a house, which are designed to protect the interior from the negative influence of the natural environment, completely isolate the interior of the house from it by creating a single system of external walls, and also zoning its interior into different functional rooms through an interconnected system of internal walls.
The erection or construction of walls is a construction process during which a wall structure is created that has design characteristics and complies with state building codes and regulations.
Wall structures
are systematized according to the following criteria :
- static functionality, according to their role in the overall house system of the object: load-bearing, self-supporting and non-load-bearing;
- the building materials used and construction technology;
- constructive solution: single-layer and multi-layer.
In relation to the environment, the walls can be external, in direct contact with it, as well as internal, that is, located inside the enclosed space of the house.
External wall structures
They belong to a particularly complex structure of the object, since they are subject to multiple and multidirectional force loads.
They must be able to absorb and evenly transfer the following loads to the foundation :
- own and from overlying elements of floors and roofs;
- temporary loads arising due to uneven deformation processes of the foundation;
- seismic component;
- atmospheric from exposure to wind, rain and snow.
The capabilities of the external fencing must correspond to the capital class of the building and comply with general technical standards for the lowest material consumption, energy efficiency and economic feasibility. This is determined by the fact that external wall structures are considered one of the most expensive and account for approximately 25% of the total cost of the facility.
The external walls contain window openings, door and balcony doors. All these elements should also not reduce the overall strength and energy-efficient characteristics of wall structures.
External walls, according to climatic, geological conditions and the design solution of the facility, are equipped with continuous vertical expansion joints :
- antiseismic;
- shrink
- temperature.
In special seismic conditions, expansion joints are made along the overall height of the object, dividing it into simple rectangular sections
The maximum number of storeys of a load-bearing wall comes from the load-bearing capacity of the wall material, its design, interdependence with the internal walls, as well as economic feasibility.
So, for example, the installation of multi-layer load-bearing panels makes sense in buildings up to 17 floors, similarly for brick walls - up to 9 floors, wooden walls - up to 3 floors, and in a steel shell - up to 100 floors.
The photo shows an external wall made of blocks:
Domestic
They can be either self-supporting or non-supporting . The former take the load of their weight and transmit it through the plinth, rand beams and other structures to the base of the building. Their height is limited in order to prevent the occurrence of mutual displacements of wall structures that are dangerous in operation, which, as a rule, are accompanied by damage to the finishing layers and the occurrence of cracks.
In panel houses, the use of self-supporting walls no higher than 5 floors is allowed. The stability of such walls is ensured by flexible connections with internal elements.
Non-load-bearing wall structures must be supported by adjacent members of the floor structure or frame. These include partitions located inside rooms that can only support their own load. They are installed in buildings with any number of floors.
The photo shows an internal brick wall:
Transparent aluminum ceramic
Another promising development is aluminum oxynitride, which is an aluminum-based ceramic material. This concept combines several seemingly incompatible features:
- Firstly, it is almost as transparent as ordinary glass - its light transmittance is 80%.
- Secondly, it is very strong - its strength is 4 times higher than that of tempered quartz glass.
- Thirdly, with equal strength characteristics, it is many times thinner and lighter than traditional types of protective glazing.
As experts say, the development of this material has opened up new prospects for manufacturers of armored glass, protective partitions and a huge list of other products.
"Classic" materials
It is no coincidence that block construction technologies are at the peak of popularity: environmental friendliness, fire safety, lightweight, strong and durable objects - all these are serious arguments in favor of blocks. However, some proven materials are in no hurry to lose ground.
Brick
Brick is in no way inferior to block materials in terms of performance properties. This material has many advantages: durability, wear resistance, environmental friendliness, resistance to atmospheric influences, and temperature changes. The service life of brick buildings exceeds 50 years. Brick buildings also have excellent sound insulation.
We use silicate and ceramic bricks for construction. The latter is more expensive, but at the same time it has better decorative properties, so ceramic brick can also be used for cladding a building.
timber
The main advantages of timber are environmental safety and good natural ventilation. Particularly good in this regard are houses built from profiled timber made from coniferous wood. Such wood releases phytoncides that kill harmful bacteria. But both types of timber also have some disadvantages.
For example, laminated veneer lumber is less environmentally friendly, since glue is used in the manufacture of lamellas, which contains various chemical compounds. Also, buildings made of timber are not as durable as block and brick ones, and profiled timber can burn (with laminated veneer lumber treated with impregnation, the likelihood of fire is minimized). Regular treatment solves the pest problem, but at the same time slightly increases operating costs.
Airgel insulation
Airgel, also called “frozen smoke” for its incredible combination of hardness and lightness, is one of the most promising insulating materials for which researchers have high hopes and plans. The technology for producing airgel itself is very unusual: for its production, a special gel is taken, the liquid base of which, under special conditions, is replaced with a gaseous one. The structure of the resulting material is formed by special nanotubes, which give it shape and mechanical strength. This makes it possible to produce the thinnest fabrics from airgel, which are 90% air and have amazing insulating properties.
The scope of application of airgel fabric can be very wide - from the production of light and warm winter clothing to the thermal insulation of buildings. Research shows that this material is 4 times more effective at protecting against cold and heat loss than traditional fiberglass and foam insulation. At the same time, such thermal protection turns out to be almost weightless - and this reduces the load on supporting structures and the foundation.
Stages of construction work: frame assembly
The frame of a building determines its geometry, structural rigidity and reliability. Based on this, it is necessary to select the right material for its construction and carry out construction work.
Installation of the bottom trim
The arrangement of the lower piping of the foundation is carried out a week after it is poured. It acts as a support for the walls of the house, connecting them to the base of the building. As a rule, a beam measuring 150 by 200 millimeters is used for this.
You can use solid or laminated wood material. The types of timber differ in their price and strength. Solid timber is considered less durable, but cheaper than laminated veneer lumber.
Before installing the piping, you need to check the level of the foundation. If there are horizontal deviations of more than 10 millimeters, leveling with a solution is required. If the value is less than 10 mm, then you can get by with lining boards.
If everything is in order with the level, then you can start working on waterproofing the base. To complete the work you will need bitumen or roofing felt.
Fixing to the foundation
The framing beam is fixed to the base of the house using anchors. To do this, you need to make holes in the wood material at a distance of a meter - a meter and twenty centimeters from each other. The diameter of the anchor bolts that can be used for work should be 12-16 millimeters, the mounting depth should be at least 10 cm.
The beam can be secured between individual elements using several methods. Pay attention to the corners. They are characterized by fastening:
- Swallowtail;
- Root thorn;
- Half a tree and a paw.
The first two methods are very reliable, but complex. Therefore, half-tree and paw fastenings are most often used.
Fastening in half a tree involves sawing out part of a beam. Its height is half the thickness and its depth is full thickness. The “into the paw” method is similar, but the cut is made at an angle. As a result, the protruding part of the beam has a trapezoidal shape.
In addition, elements made of timber should be secured with corners for reinforcement, as well as 12-15 cm nails. In addition, you can use wooden dowels to secure the beams together. They should be smaller in size than the hole prepared for them, which is due to the shrinkage of the future house.
Installation of vertical racks
Vertical wall posts of a frame house are mounted from the corners. For fastening, corners are used that are fixed to the bottom trim.
Racks are installed in a straight line using complete or incomplete cutting. You can also use steel angles. Cutting involves cutting out grooves in the timber. The width should correspond to the same indicator as the vertical post, while the height is 30-50 percent of the thickness of the strapping beam. If you perform complete cutting, then you need to recess the end of the rack to the required height, and if incomplete cutting is planned, then only partially. After drinking, the end will take on an L-shape.
If you opt for cutting, then keep in mind that the length of the racks should be increased by two grooves from the height of the walls of the frame house. The distance between the frame posts depends on the facing material used.
Upper harness
The upper harness is arranged in a similar way to the lower one. The racks are attached to a horizontal beam by cutting or using metal corners. In this case, the method should be used similar to that used on the lower harness. The upper grooves of the racks are cut perpendicular to the lower ones. This is done in order to prevent the frame from warping.
Vertical posts must not only be inserted into the groove intended for them, but also be secured with nails. The depth of burial is at least 10 cm.
Using jib
The jibs are a board with a cross-section of 25*100 millimeters. They are fixed to the beams of the lower and upper trim, as well as to the racks. This is necessary to give the structure additional rigidity.
The jibs are mounted at an angle of 45-60 degrees by cutting grooves for them in the frame. Additional fastening with nails is also carried out. If the length of the walls is up to six meters, then you can use only two jibs, the direction of which should be from the center of the frame from below to the upper corners from above. If the walls are longer, then the number of jibs increases.
Robotic termites
Researchers from Harvard University have developed unique robotic mechanisms that embody the behavior model of termites. These small insects are known for their unique social system, in which each individual termite acts as an element of the overall mechanism and ensures the functioning of the entire colony. And scientists managed to implement this feature of insect behavior in a system of algorithms on the basis of which the developed robots operate. Each of them is equipped with a system of sensors by which they determine the location of other “individuals” - as a result, the robots begin to act as a single unit.
Content
- Information technologies in construction: implications for the industry
- Industry Features
- The main advantages of technology
- Popular modern construction technologies
- BIM
- Cloud services and mobile technologies
- Artificial intelligence
- Internet of Things
- Virtual and augmented reality
- Robotics and exoskeletons
- 3D modeling
- Big Data
- Digital twins
- Blockchain technology
- New building materials and technologies in modern construction
- Tree
- Concrete
- Brick
- Results
3D printing of houses
3D printing technologies have already become widespread in our daily lives. They are also being actively adopted by builders - many experts even say that 3D printing is the future of the construction industry and, above all, individual housing construction. In many countries, in particular in the USA and Germany, projects for printing residential buildings are already being successfully implemented. Moreover, these are no longer just concepts, but ready-to-use objects. There are many advantages to this construction method:
- efficiency;
- almost complete automation;
- rational use of resources;
- relatively low cost.
The design of a construction printer resembles a gantry crane, between two supports of which a print head with three-dimensional positioning is fixed. This allows her to print elements of any configuration.
As a result, reliable structures can be quickly erected. They can be used as both a flexible fund in case of natural disasters or the resettlement of emergency houses, and affordable rental housing.
Other construction technologies
Let's talk about such methods of building country houses as TISE, frame house construction, permanent formwork, SIP panels and 3D panels, as well as their advantages and disadvantages.
TISE
TISE stands for “Individual Construction Technology and Ecology”. This Russian technology is also known as “adjustable formwork”. After pouring the foundation (filled pile, columnar or pile-grillage) with a special drill, the base of the piles is expanded. Then the walls are assembled, which are formed by pouring concrete mixture into the adjustable formwork. As soon as the mixture hardens in the molds, the formwork is transferred to the next section. Wall blocks are connected to each other in a seamless manner using technological protrusions.
TISE impresses with its minimal financial and labor costs, as well as the time it takes to complete the work. However, this technology is not suitable for work in muddy, swampy areas (it is impossible to lay a suitable foundation), or places with rocky soil (difficult to drill). Also, this method of constructing a building is not suitable for soils with high groundwater levels or for flooded areas. In addition, TISE does not imply the creation of a full-fledged basement or basement in the house, and when installing underground communications, they will need to be insulated.
Frame houses
Among the advantages of frame house construction, we note, first of all, the low cost and increased speed of completing tasks, as well as the fact that such projects can be implemented on almost any foundation (of course, taking into account the weight of the building and the type of soil on which the house is being built). In this case, the frame does not have to be wooden: you can also use LSTK (light steel thin-walled structure). LSTK is more expensive, but somewhat stronger and more durable.
The walls are filled with either OSB boards or SIP panels. The advantage of the latter is the presence of moisture and heat insulation, and OSB boards must be additionally filled with heat-insulating material. With this method of constructing buildings, it is easy to lay utility lines, there is no need to use construction equipment, and work can be carried out at any time of the year.
However, frame housing construction also has serious disadvantages. The main disadvantage is that a house built in this way will need to be repaired frequently (on average once every 20 years a major renovation needs to be done). In addition, frame structures cannot provide sufficient sound insulation, unlike, for example, brick ones. If such a house is built using timber, then we add to the disadvantages an increased fire hazard, as well as the vulnerability of the tree to atmospheric influences and pests.
Permanent formwork
The technology is a bit reminiscent of TISE, but in this case the formwork, as the name suggests, remains in place after the walls are poured. At the same time, it serves as insulation for the walls of the finished building. To strengthen the structure, iron reinforcement is inserted into the formwork cavity before pouring concrete. Among the advantages, we note that this technology is simple and cheap, but it also has its drawbacks.
Thus, mansions built using permanent formwork technology require high-quality ventilation, since there is high humidity inside the building. Also, during construction in the summer, concrete must be moistened, and in winter it is not recommended to use permanent formwork at all, since the concrete may not harden as needed. Another disadvantage is the need for grounding due to the use of iron reinforcement.
SIP panels
Such a panel consists of chipboard slabs joined together, between which a layer of thermal and waterproofing is laid. The advantages of SIP panels include increased installation speed, good sound insulation, light weight, and the ability to quickly remodel if necessary. However, this material also has its problems. For example, houses made of SIP panels are not naturally ventilated, since chipboard does not allow air to pass through. In addition, chipboard is a flammable and environmentally unsafe material, since its production uses formaldehyde, which is part of the binder resin.
3D panels
3D printing has been used in construction relatively recently. Inside, the printed panels are empty, so they have to be filled (one of the filling options is foam concrete). The advantages of walls made of such material include good heat conservation and the lightness of the finished structure. However, a house made from 3D panels requires additional sound insulation as well as ventilation. In addition, such a design will not be very reliable, and when building a house from standard panels it will not look very attractive.
"Smart" roads
This concept represents the likely future of the transport system. It involves the construction of not just sheets of asphalt or concrete, but the creation of complex engineering structures into which various sensors and wireless communication technologies will be integrated. All this will help make road traffic more comfortable, safe and environmentally friendly. The driver will be able to receive real-time information about the traffic situation, find free parking spaces, monitor the condition of the road surface, etc. In addition, it is proposed to implement electricity generation technologies in such “smart” roads. If this idea is implemented, then the car, moving along the road, will generate electricity, which will be used to recharge electric vehicles and illuminate the urban space.
How much does the work cost - average prices in the Russian Federation
The cost of wall construction depends on the type of wall material, number of storeys in the building, volume of masonry, consumption of auxiliary materials, and transport links to the construction site.
| Name of type of construction work | Units | Cost per 1 unit, rub. |
| Shell walls first floor | 1 stone | 30 |
| Shell walls above the first floor | 1 stone | 35 |
| Brick | 10 pieces | 10 |
| Brick | 1 m3 | 3800 |
| Facing brick | 1 m2 | 1500 |
| Foam, gypsum, aerated concrete blocks | 1 block | 50 |
| Installation: OSB | 1 m2 | 400 |
| SIP 400 | 1 m2 | 500 |
| Partitions of complex shape made of bricks | 1 m2 | 1800 |
| Glass block partitions | 1 m2 | 1200 |
| Partitions made from blocks of various modifications | 1 m2 | 900 |
| Dismantling: | ||
| brick, shell | m3 | 1600 |
| concrete blocks | m3 | 2600 |
Cities made of bamboo
This idea originated in Asia and has already attracted international attention. It is based on the record growth rate of bamboo and the high hardness of its stems - this plant is stronger than steel and more flexible than concrete. By directing the growth of bamboo shoots, experts literally grow objects of various shapes, sizes and purposes. In other words, with the right approach, you can “grow” a full-fledged living space. The main advantage of the proposed concept is the almost unlimited possibilities for scaling. This way you can get as many “green” square meters as you want for a rapidly growing society.
Consumables and tools
The construction of walls from different materials requires the use of various tools, devices and consumables. The largest list the developer will need to prepare for stone walls is:
manual construction electric mixer;- drill with sets of drills;
- mobile power station, if the construction site is not electrified; truck crane or other lifting equipment;
- a trowel of various shapes on a wooden or rubberized handle with a size and shape depending on the specific operation performed by the mason;
- a pick-hammer for forming additional bricks of the required shape;
- grinder with a set of cutting wheels;
- the mortar spatula is used to stir the masonry composition in the container and apply it to the wall;
- sewing seams into different shapes: convex or concave;
- rubber mallet for leveling the layer and settling the brick;
- set for construction measurements: level, metal square, plumb line to control the verticality of the walls, tape measure;
- tools for applying glue to block material: carriage, wall chaser, grater, hacksaw and ladle with teeth.
Consumable materials include waterproofing and masonry mortars . Log walls will require sealants and caulk. Masonry mixtures can be made manually or from ready-made dry mixtures.
The first can be cement-sand in a ratio of 1:3 and lime-cement with the addition of sand, the thickness of the masonry joint is 5-8 mm. The latter are usually used for block materials.
Masonry-adhesive mixtures make it possible to perform thin-seam masonry of 1-3 mm, which increases the heat resistance of the wall due to the absence of “cold bridges” in it.
"Smart" brick
Researchers from Kite Bricks call “smart” modular connecting elements of a special configuration, very similar to Lego parts. They are manufactured using high-strength concrete, and their unique configuration ensures versatility and ease of use. In addition, tests have shown that smart bricks are versatile, have strong thermal insulation properties and help reduce construction costs. Essentially, these are blocks with a modular design that can be easily, quickly and reliably assembled into structures of various sizes and shapes. In addition, bricks from Kite Bricks immediately provide grooves for laying insulation and conducting communications.
Energy efficient glazing
Well-placed windows allow natural light to enter your home and help you reach for the lamp switch less often. The most effective for saving energy will be the southern and eastern sides. Windows facing south will ensure maximum penetration of rays during the day: on the south side you can place a living room, kitchen or gym. In rooms with windows facing east it will be sunny in the morning - this is a good option for a bedroom, nursery or office. On the north and west sides, you can avoid placing windows at all or install small double-glazed windows so that you can effectively ventilate the room and dispense with air conditioning.
The glazing area in the room should be at least ⅛ of the floor area, if more - great. You should not place standard windows too low - this will limit the depth of penetration of the rays, and the light may not reach the far corners of the room.
In order for the windows to help control the temperature in the house, you can install energy-saving double-glazed windows. In the gap between the glasses they have an inert gas (its thermal conductivity is less than that of air), and a heat-reflecting coating is applied to the inner surface. This way the window lets in less cold air from the street in winter and less hot air in summer. Typically, energy-efficient windows cost more, but the difference in price is offset by lower heating or air conditioning costs.
"Vertical" city
This is one of the key concepts for the further development of megacities. She assumes that development will grow not in breadth, but in height: houses will become higher and higher, and the process of their construction will become similar to a game of Tetris. It is expected that up to several thousand people will be able to live in one such structure, occupying a relatively small area.
The main tasks of a “vertical” city are an effective solution to the housing problem with a steadily increasing urban population, curbing the rate of growth of megacities, as well as preserving natural areas and farmland as part of active urbanization.
A virtual reality
Augmented and virtual reality technology is not just for entertainment. In 2021, one of the major trends in the industry is design changes between project blocks before it begins.
With the help of virtual reality, teams can easily catch errors during the design phase and avoid costly mistakes. Virtual reality can also be incorporated into design and training, making it a prime way to provide important on-site safety information. New technologies and capabilities of mobile phones have made the technology even more accessible and will become a prominent feature in the coming years.
"Green" houses
This concept, also known as a “vertical forest,” involves laying out full-fledged green spaces on the roofs, facades and niches of high-rise buildings. And we’re not just talking about landscaping, but about full-fledged urban forests. According to some projects, the implementation of this idea will help provide cities with thousands of new trees and shrubs that will purify the air of the metropolis and supply it with oxygen. Moreover, such a concept does not contradict the compact development strategy according to which many modern megacities are developing. In other words, you won’t have to choose between a park and a skyscraper - the park will be created right on the roof of a skyscraper.
The general trends of the modern construction industry can be called the desire to reduce construction time, reduce its cost, improve the quality of structures and greening. And it cannot be ruled out that after some time a new technology will appear that will radically change the entire construction segment.
Job cuts
The lack of jobs continues to be a concern throughout the construction industry. The decline in real estate investing is a major concern for many workplace managers. Insufficient technical training exacerbates this problem, along with an increase in the number of young people who are looking for other career paths instead of construction.
To combat this, construction companies and managers should look to offer ongoing on-site training to improve skills. While the industry in Russia is constantly growing, growth will be slower than expected.
The coronavirus has had a serious impact on the construction industry. The pandemic has led to a number of negative aspects in the development sector:
- Stopping the construction of a number of facilities during the isolation period. According to surveys, every fifth company had at least one facility shut down.
- Extension of construction deadlines due to coronavirus. The time frame for obtaining construction permits has increased. At the same time, hospital construction increased.
- Price increases for many groups of building materials are up to 25%. In many cases, such an increase in prices is associated with speculation due to a shortage of goods on the market.
- Labor shortages have also worsened due to COVID. Thus, every second company manager surveyed noted a problem with providing construction workers with workers.
Land planning principles
When planning your own site, it is necessary to take into account the direction of the wind and the terrain.
For example, if a house is to be built on a site with a slope of more than 10-12°, then it is advisable to place a residential building on the highest place, and flower beds or beds in the garden should be located perpendicular to the direction of the slopes. It is usually customary to build a house at a distance of 5-6 meters from the “red line” - this is the border that separates the site from the road or street.
Example:
It is better to place the house with its facade facing a path or street, and its shift to the side of the site makes sense. In front of the house, it would be nice to set up a front garden in which you can install a small pool, place a gazebo or recreation area, a flower bed and an evergreen lawn. Within a radius of about 6 meters from the house, you can plant an orchard, and plant a vegetable garden behind the house.
There are no specific dogmas when constructing buildings on a site. For example: a block of outbuildings is placed closer to the house and includes a pantry, summer kitchen and shower.
Buildings for seasonal storage of gardening and gardening tools, keeping poultry and animals, as well as a cellar and a shed, form a utility yard. A winter greenhouse, a garage and a summer toilet are being erected in the utility yard or in close proximity to it.
All buildings and areas on the site are connected by pedestrian paths, the width of which must be at least 75 cm, so that you can not only walk freely, but also transport a cart or garden wheelbarrow.
Facilities for keeping poultry and livestock, compost pits or sites must be located at least 15 meters from a residential building, and the distance from the walls and verandas of the house with windows from the living rooms to the garage and barn is at least 7 meters.
In the case of a garage and shed being added to the house, the entrance to these premises should be separated from the living rooms by special passages (gateways, vestibules) and household and other premises.
In order to save site area and building materials, outbuildings can be combined with a neighbor’s buildings so that their common wall runs along the border of the site. If for some reason this option is unacceptable, these buildings should be located no closer than 1 m from the fence.
On the site, the house will be located to the left of the entrance; to the right of the house you can set up a front garden. The vegetable garden should be located in a remote part of the land plot and will be fenced with outbuildings.
