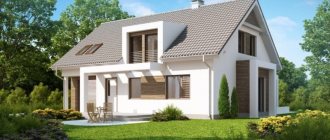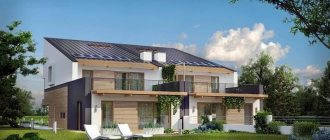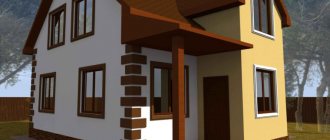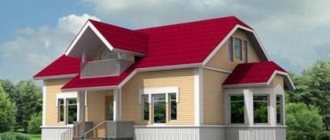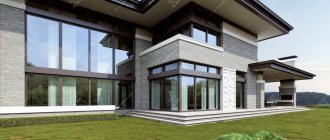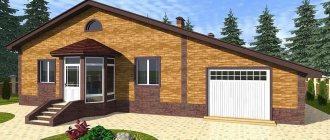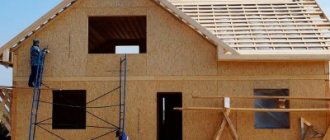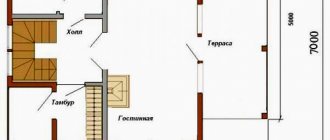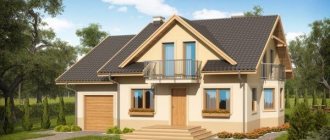Construction of houses from laminated veneer lumber > Houses and cottages from laminated veneer lumber > Elite houses and cottages from laminated veneer lumber from Holz House
The Holz House company has houses and country cottages that demonstrate not just high quality workmanship, but the most prestigious - elite level of living space. Projects of elite houses are distinguished by the complexity of the architectural and planning solution, the higher cost of materials, the extensive and sometimes grandiose scale of the layout. The use of laminated veneer lumber in the construction of luxury cottages is a popular option in the market of modern country house construction.
Filters
- House made of laminated veneer lumber according to the Austria v2 project 480.94 m2 102
- House made of laminated veneer lumber according to the Era project 458 m2 15
- House made of laminated veneer lumber according to the Queenstown project 302.83 m2 38
- House made of laminated veneer lumber according to the Palmerston project 556.59 m2 81
- Country residence “Hunting Club” 2560 m2 33
- House made of laminated veneer lumber according to the project “Bear Corner” 421.2 m2 40
- House made of laminated veneer lumber according to the Corvette project 286.6 m2 103
- House made of laminated veneer lumber according to the Volga project 756.8 m2 22
- House made of laminated veneer lumber according to the Antoni project 760.3 m2 28
- House made of laminated veneer lumber according to the project “Austria v1” 466.44 m2 27
- House made of laminated veneer lumber according to the Belfast project. 271.24 m2 31
- House made of laminated veneer lumber according to the Weimar project 223 m2 115
- House made of laminated veneer lumber according to the Seattle project 664.74 m2 79
- House made of laminated veneer lumber according to the Viljandi project 224.31 m2 2
- House made of laminated veneer lumber according to the Cardiff project 818.98 m2 20
- Sports complex made of laminated veneer lumber in Malevich Park 721.8 m2 0
- Country hotel 5 stars “Les Art Resort” 5000 m2 6
- SPA complex made of laminated veneer lumber “Fox Nora” 1150 m2 6
- House made of laminated veneer lumber according to the Montelimar project 412.2 m2 9
- House made of laminated veneer lumber according to the Portofino project 304.4 m2 61
- House made of laminated timber according to the Oxford project 276.6 m2 20
- House made of laminated veneer lumber according to the Pitsunda project 324.99 m2 11
- House made of laminated veneer lumber according to the Denver project 1331 m2 5
- House made of laminated timber in the half-timbered style "Västerås" 426.32 m2 9
- House made of laminated veneer lumber according to the Sokol project 618 m2 12
- House made of laminated veneer lumber according to the “Venice” project 612 m2 13
- Ski complex made of laminated veneer lumber “Andorra” 1196.9 m2 5
- House made of laminated veneer lumber according to the Bergamo project 415.6 m2 9
- House made of laminated timber in the half-timbered style "Bora Bora" 445.5 m2 10
- House made of laminated veneer lumber according to the Verdun project 996.7 m2 9
- House made of laminated veneer lumber according to the Versailles project 313.9 m2 17
- House made of laminated veneer lumber according to the Lausanne project 418.5 m2 3
- House made of laminated timber in the Mistral half-timbered style 511.8 m2 6
- House made of laminated veneer lumber according to the Oldenburg project 424.7 m2 11
- House made of laminated veneer lumber according to the Rochefort project 357.1 m2 7
- House made of laminated veneer lumber according to the Finlandia project 541.2 m2 6
- Hall made of laminated veneer lumber according to the Leicester project 4
- House made of laminated veneer lumber according to the Zurich project 314.8 m2 17
Popular articles
January 11, 2021
The best materials for building a private country house: tips for choosing materials from Holz-House
April 5, 2021
Basement floor in a private house, projects of houses with a basement floor from Holz House
August 18, 2021
Alpine-style laminated timber house: construction, interior design, choice of materials – Holz House
View all articles
Mansion: design and construction
Professionally completed mansion projects include a full description of both functional and decorative components of the premises. The functionality of the planning solution is the main factor that determines the design of the mansion. Any large areas are divided into: private, public, technical and residential.
Project of an elite house in the Art Nouveau style Source antonovich-design.kz
There are 5 stages in drawing up a mansion project. Created:
- A step-by-step plan that describes the area, height of the rooms and other parameters.
- Material estimate.
- Plan of the electrical network, ventilation duct, water supply network and other systems.
- A schematic plan of each room, which shows all the furniture, interior items and their location.
- 3D model of premises and sketches.
Projects of luxury houses and cottages
They take into account all the layout wishes that the future owner will want to see. This point is especially important when luxury house projects are made for specific people. If such a house or cottage is planned outside the city, it is necessary to have a sufficient number of bedrooms and dressing rooms in it. Most often, bedrooms are located on the upper floors.
Option for planning an elite house: 1st floor Source mx.com.ua
The first floor is often reserved for the living room, kitchen and rooms where you can relax. It is advisable to add a fireplace room, a swimming pool and a billiard room to luxury home and cottage projects. Future owners of the expensive sector meet these requirements more often than others.
Option for planning an elite house: 2nd floor Source home-zagorod.ru
Construction of luxury cottages
The construction of elite cottages follows the classical scheme, which is also relevant for other buildings. The fundamental differences from ordinary houses concern only the interior and exterior. Therefore, other specialists are required to build luxury housing. In addition, the construction period is slightly different. Due to the fact that it is necessary to equip the premises with a cinema, a swimming pool and other structures that are almost never found in ordinary housing.
There are 6 distinctive features of an elite cottage:
- The construction of almost every elite cottage is carried out according to a unique project.
- Higher quality materials are used, which are selected taking into account environmental safety.
- Excellent interior design using high-quality decorative and finishing materials.
- They are equipped with the latest engineering system and various communications with the possibility of automatic control.
- The presence of a multi-person garage, a swimming pool, a gym with exercise equipment, a SPA complex, a cinema, a wine cellar and a small house where security and maintenance personnel live.
- A private place with a thoughtful landscape.
Interior design project for an elite house Source dom-a.ru
See also: Catalog of house projects presented at the “Low-Rise Country” exhibition.
It is worth understanding that the construction of an elite cottage does not always involve the implementation of all of the above premises at once. Some owners limit themselves to only those rooms that will actually be used.
Projects of luxury brick houses: important factors
The design of a brick house is created taking into account the following factors:
- For an elite brick house, you will need to conduct a soil analysis where construction is planned. Only after this they begin to develop drawings or select a standard project;
- the foundation must be high-strength and deep.
How were noble estates built in the old days?
To create a modern cottage in this architectural style, you need to understand historical facts, understand what Russian estates were like, what are their distinctive features. Absolutely all ancient estates are characterized by a combination of luxury, comfort and quiet village life. This is what creates that unique atmosphere of comfort and tranquility. In those days there was no frantic pace of life, of which we are all so tired in modern times. Therefore, ancient estates are imbued with the spirit of calm and regularity. If you want to make your home truly cozy, where you can truly relax from the hustle and bustle, choose this architectural style.
As a rule, the word “estate” meant not just one house, but a whole complex of buildings that were built in the same style, equally decorating the facades with stucco and columns. Such houses took a long time to build, but “for centuries.” That is why many have survived to this day, collapsing only for the reasons that they are not restored or are left completely abandoned and uninhabited. This “family nest” was built taking into account the fact that several generations would live in it. Therefore, the rooms were made very spacious, the facades were decorated with stucco and statues, and all this was done very well, so that children or grandchildren would not have to make major repairs to the estate.
What does everyone imagine when they hear the words “noble estate”? Of course, a luxurious house with white columns, a terrace, a huge garden for walking and even a private lake. The main feature of such estates was that they fit perfectly into the surrounding landscape. A luxurious garden with many paths for walking was always created around the house, and cozy gazebos were certainly built. Only the best craftsmen were trusted to carry out facade work during the construction of the estate. Probably everyone knows that there are no two completely identical noble estates. They are all somewhat similar, because they were built at approximately the same time, but at the same time they are all radically different. The facade was the real “face” of the estate; it was always decorated with stucco molding, columns and statues. Sometimes there were even too many decorations, which made the overall appearance of the estate rather pompous. But in those days this was considered the norm and a sign that the owner was rich and belonged to a high class. The financial well-being of its owner was assessed by the façade of the estate. That is why landowners competed among themselves whose house would look richer and more luxurious.
In those days, wood and stone were used to decorate the facade; it was made monumental so that it would serve several generations while maintaining its presentable appearance. Modern building materials make it possible to create luxurious facades in the historical Russian style, which will also serve for decades. The compositions and materials that are created in our time are much more resistant to weather factors, they are also lightweight and do not weigh down the walls. Previously, an architect could “make a name for himself” during the construction of an estate. The fame of the luxurious house spread very quickly not only throughout the region, but throughout Russia and even beyond its borders. That is why the architects put their soul into their creations; they thought through not only the appearance of the estate, but also helped the owners with the arrangement of the interior. In those days, the decoration of rooms was taken seriously; furniture and decor were made to order from the best craftsmen. The owners of the estate sought to ensure that the facade of the house and the interior of the premises were in harmony with each other.
Even in those days there were standard designs for estates. But they were taken as a basis; each time the architect came up with a unique facade, making it unique thanks to the abundance of decorative elements. Redevelopment of the premises was also carried out at the request of the owners. That is why in Russia there are no two completely identical estates.
It should be noted that there were several types of noble estates:
- If they were located in a village outside the city and were a place of permanent residence, they were adapted specifically for these purposes. Stables, a barnyard, and greenhouses for growing vegetables and fruits were necessarily built nearby. Pheasant gardens were set up in the garden, where ornamental birds were kept.
- A little later, estates that were built “in the European style” became fashionable. Their main feature was the presence of huge summer greenhouses and winter gardens.
- There were also urban estates that differed from country estates. They occupied a smaller area, so the owners invested even more money in creating a beautiful facade and luxurious furnishings in the rooms.
How luxury cottage projects are created
There are several rules by which highly rated companies create luxury cottage projects.
- Specialists adapt ready-made ideas to suit the customer. Thanks to the fact that future home owners offer their ideas and indicate what they would like to see in the cottage, they are always satisfied with the final result.
- The goal is to create not only beautiful and functional homes. It is important that houses are comfortable to live in. Beginners often care much more about design, while forgetting about comfort. The company's professionals create projects of comfortable and beautiful buildings.
- Often it is proposed to develop a project not only for the building itself, but also for the surrounding area. Companies that cater to high-end clients always employ a landscape design specialist. His services should not be ignored.
Thoughtful landscape design is a mandatory element for projects of luxury houses and cottages Source yandex.com
Derwent Hall (Derwent Valley, Derbyshire)
0
Source:
This house was built in 1672 from local stone and features traditional Jacobean style windows. During its 272-year existence, it managed to turn into a farmhouse and then into a school. Don't be surprised that in the "after" image Derwent Hall (or where it used to be) is standing in the middle of the water. In 1945, the village of Derwent was deliberately flooded by decision of the authorities - the Ladybower Reservoir appeared on this site. For this purpose, Derwent Hall and other buildings were demolished in 1944.
Features of the layout of luxury houses and cottages
Projects of elite houses and cottages are usually complex and atypical. This is influenced by several important details of the layout of such buildings:
- in an elite house the ceilings are often higher;
- the common areas of the living rooms are larger, and they often have fireplaces;
- the number of bathrooms and bedrooms is many times greater. As a rule, each bedroom has its own bathroom;
- luxury homes usually have playgrounds;
- wine cellars, a library, a swimming pool and a gym must be added to the projects;
- Often, owners of luxury houses prefer to hire servants, for whom they build small houses.
Individual project of an elite house Source pinterest.ie
Ready-made or individual projects of elite houses are always commercially interesting objects. This is a kind of investment for the owners.
Whiteknights Park House (Sonning, Berkshire)
0
Source:
Whiteknights Park House was a beautiful Italianate mansion in the heart of a medieval estate. It was purchased by the Marquess of Blandford in 1798, and spent his fortune on libraries, gardens... and parties. His guests included Queen Charlotte, her son King George IV and the writer Mary Russell Mitford, and his wine cellar contained 12,000 bottles of the finest wine. In 1819, Blandford - by then a Duke - went bankrupt and lost the estate. The house was demolished in 1840. There are rumors that Blandford's creditors literally took the mansion piece by piece, but it is more likely that within 20 years it simply fell into a state of complete desolation and ruin.
Where are luxury cottage projects being implemented?
All projects of elite houses and cottages use impressive footage, because the size of the building area allows this. This space is larger than that of middle-class country houses. Dream projects are realized here, and the owners’ wishes always find opportunities to be realized.
Features of the elite sector:
- In rare cases, a small area is used for luxury development. More often it is over 500 m2.
- Most of the land plot is free from buildings. This creates an atmosphere of spaciousness and scale.
- Functional objects are harmoniously installed throughout the territory of the elite cottage: a garage, a sauna, gazebos, and an area with a swimming pool.
- For owners of a luxury home, the project, if desired, includes golf and tennis fields. Such an addition to the site always makes an impression and causes delight.
Elite mansion with a tennis court Source teenvogue.com
Footes Cray Place (Foots Cray, Kent)
0
Source:
There were only four country houses in England designed directly under the influence of the Villa Rotonda, a design by the late Renaissance Italian architect Andrea Palladio. This building started the neoclassical architectural trend. Footes Cray Place is one of four such country villas in England. It was built in 1754, during World War II it was requisitioned as a naval academy, and in 1949 it was burned under mysterious circumstances.
Luxury house projects from real professionals
When selecting a developer, it is important to consider the orientation of the company. What materials does she use, what approach to projects, many other aspects.
Professionals are focused on:
- Exclusive - a team of specialists and technologists develop unique projects.
- Comfort in use - personal conditions for interior design and functionality are created for each family member.
- Durability – thanks to the introduction of modern construction technologies and the use of reliable materials, buildings are built to last.
It’s good if the company is large and is able to comprehensively provide all types of work - from a project to the complete implementation of a turnkey luxury home.
Swimming pool in a luxury home project Source pinterest.com
Projects of elite houses imply designer's supervision for:
- building a house;
- interior design;
- interior improvement.
Visualizations from architects and designers show each room from different angles. Even before construction begins, it is clear how the space will be used.
Eridge Castle (Eridge Green, Sussex)
0
Source:
The estate of Eridge (Eridge Castle) was inherited by the Neville family in 1448. Queen Elizabeth I spent a week here in 1573. Around 1787, the architect James Wyatt remodeled the castle in the Gothic Revival style, called "Gothic Strawberry Hill", for Henry Neville, 2nd Earl of Abergavenny. In the 1930s, the neo-Gothic "castle" was demolished to build a smaller, more modern house. The estate is still owned by the Neville family.
Design of luxury houses and cottages: process
When creating a project for an elite house or cottage, the future owner is directly involved. It is he who determines what style the house will be built in, which elements should be more and which should be fewer.
When distributing space, designers must remember not only comfort and functionality, but also originality. Nobody wants to spend tens of millions to build a house if similar premises have already been built in several cities. The project must be original or improved.
Original project of a house with a children's playground Source baustroi.ru
Minimums and details
A distinctive feature of luxury housing is the number of bedrooms, bathrooms and guest rooms. In addition, the owners prefer to have fireplaces, swimming pools, cinema halls, various sculptures and paintings by famous artists. The filling directly depends on the amount of finance that will be invested in the premises.
Home cinema in a cottage Source smarthomeprofis.de
Ceilings must be at least 3 meters. Only high quality materials are purchased. Parking for at least 2 cars.
Status
A house must not only be comfortable - it must also emphasize the status of its owner. You can do this in two ways:
- choosing the right overall style of the house;
- complementing the interior with expensive acquisitions.
You can decorate your rooms with expensive paintings by famous artists. This will be an unobtrusive hint to guests about who lives here and what opportunities they have. In addition, the garden is decorated with various sculptures and a beautiful fountain. It is necessary that everything be maintained in the same style. The designer is obliged to ensure that there is no strong contrast between the rooms.
Sculpture in the bathroom interior Source getbg.net
The main features of the layout of rooms in a noble estate
The estate was necessarily divided into two halves. The smaller one contained rooms for servants, as well as various utility rooms and a kitchen. It was indecent for landowners to walk along the same corridors with servants. Therefore, in estates, almost all rooms were made through. That is, they had three doors, through one of them you could get into a long corridor, and through the other two into neighboring rooms. The owners walked “through wide doors,” that is, they very rarely used corridors, but simply walked through all the rooms to get to the one they needed. The servants walked along the corridors so as not to disturb the owners. A huge room was always allocated on the ground floor, making it a room for holding balls and banquets.
Also, in the noble estate, an entire room was allocated for a library. Of course, these features of noble estates are not relevant for modern times. Now there is absolutely no need to divide the house into half for the “master” and half for the servants. Also, no one is making huge ballrooms now. Instead, on the ground floor you can make a spacious living room with a fireplace, which can be combined with a dining room.
How to build your own house in the style of a noble estate:
- First of all, you need to develop an individual project for the future cottage or choose your favorite one from the existing ones.
- It is very important to choose the right plot of land for construction. It must be in a picturesque and quiet place. It is very desirable to have a river, lake or at least a small pond nearby. It will be great if a small pond is on the territory; it can be turned into a “highlight” of your future family estate.
- A house in the style of a noble estate must be decorated with columns. They are made not only on the facade of the building, but also in the living room. Such a house seems to “dissolve in time.” In a few years, guests who see your estate for the first time will be sure that it is ancient and passed on to you by inheritance. But to create such an effect, you need to abandon the use of “technogenic” building materials. For example, there should be no plastic, windows should only be wooden.
- You need to take care not only about the convenient layout of the rooms, but also about making the façade of your estate unique. It needs to be made a real masterpiece of architectural art. If you wish, you can borrow some elements by looking at photographs of estates you like, but never completely copy the façade decoration. Wood carving will look luxurious. Don’t worry that the wood will crack and turn black in a few years; there are a huge number of special antifungal impregnations, as well as varnishes that will protect the wood from moisture for many years, while leaving its beauty exposed. It is now very easy to make stucco decorations thanks to modern materials. For this, ready-made patterns and foam products are used, which are glued in the right place; they require mandatory finishing. Also, to decorate the facade, there are ready-made stucco elements made of gypsum. They are attached with special glue, as they are quite heavy.
- The main and most spacious room in such a house should be the living room. It must have a fireplace made of stone in order to create a unique coziness and emphasize the architectural style you have chosen.
- A house built in the style of a noble estate should look ancient, but at the same time it can and should have modern air conditioning, plumbing, lighting and other systems.
- A manor house must be very cozy and warm, for this you need to use modern thermal insulation materials.
- Take care not only of the appearance of the cottage, but also of the interior of the rooms. Agree, it will be quite strange if from the outside the house looks like an old manor, but inside it is decorated in a minimalist, hi-tech or loft style. The interior should not contain any signs of “technogenic civilization”. Be responsible when choosing furniture and decor. Ideally, they should be antique; now it is not a problem to purchase real antique furniture in excellent condition. But new modern furniture is also quite suitable, but all of it should be made in an antique style. Chandeliers must be luxurious and massive in a “noble” style. Lamps with candle-shaped bulbs are ideal. The best decorative elements will be all kinds of antique items.
- In the living room you can make huge windows from ceiling to floor. They need to be curtained with plain curtains with lambrequins and large tassels made of thick threads.
- Pay special attention to the arrangement of the area around your estate. There must be a gazebo in the yard, made in the same style as the facade. You can also make a small fountain or waterfall. Be sure to take care of the beautiful night lighting of the yard, install lanterns that will look like antique ones. If there is a small pond in the yard, you can throw a bridge across it with wrought iron railings.
- Take care of creating a beautiful landscape design. To emphasize the style of an old noble estate, be sure to plant ornamental bushes along the paths, which will need to be trimmed regularly, giving them a neat shape.
Turnkey construction of luxury houses and cottages
There are 8 stages of building a turnkey luxury home:
- The client explains all his intentions. Company employees offer several options and agree on the details.
- Next, the project is developed and an estimate is drawn up. At this stage, the total cost is discussed. Customers have the right to increase or decrease it by refusing some decorative elements, etc.
- They purchase materials and deliver them to the site.
- The foundation is being poured.
- The walls are erected and the roof is installed.
- They make water supply, sewerage and electricity.
- Interior decoration.
- The owner of the house moves in.
Elite cottage project Source valet.ru
If you order a room from professionals, the client’s participation will only be required in the first two stages. This is especially important for people who are busy with business or on vacation in another country. After agreeing on the project and payment, they can not be distracted by construction. High-level companies fulfill their obligations on time, so on the agreed date the client simply comes to check in.
Another small selection of photos of projects of luxury houses and cottages Source sitysun.ru
ESTATE PROJECTS IN THE RUSSIAN STYLE – NOT SO DIFFICULT
Despite all the attractiveness of a classic noble estate, no one is now capable of building “Arkhangelskoye” or “Ostankino”: it is too large-scale and expensive, and no one can live on the same scale anymore...
But it is possible to implement the project of a Russian classical estate on a more modest scale, accessible to a modern developer.
This will not be too difficult, because what sets a Russian family estate apart from others is not its high cost and size, but its inherent compositional features, spatial design and architectural style.
It is at the same time elegant and modest, solemn and homely, simple and complex, in general, ambiguous and multifaceted, like Russian architecture in general.
We will illustrate the basic rules, the observance of which will allow you to create a project for an estate in the Russian classical style without problems and extra costs. The buildings of a modern family estate project will not be as grandiose as their pre-revolutionary counterparts, the decor will be less solemn, but the house will turn out beautiful, harmonious and comfortable, the outbuildings will be convenient and appropriate for exactly the purpose and size that you need, and the Russian spirit will be in it must be present.
Plot.
The ensemble can be located in dense urban areas on a site 30-40 meters wide - then the mansion and outbuildings are built almost close to each other and form a cozy and solemn courtyard - court d'honneur along the street; or be located freely in nature, occupying a vast territory and becoming an adornment of the surrounding landscape.
A prerequisite for the location of buildings is that the complex in all its glory must be visible from all sides, or be completely visible at least from the front. It is absolutely forbidden to hide it behind a high, blind fence, because hiding such beauty from people is a crime. Actually, a blank fence generally contradicts the Russian way of life, and therefore will always be perceived as an alien element.
Location on the site.
The main buildings are located along the red line. The composition of the ensemble is always symmetrical. The house stands along the axis, and outbuildings emphasize it on the left and right. They are usually pushed forward a little, so that they form a front courtyard facing the street. In the center of it there is traditionally a fountain, sculpture or flowerbed. This is the standard planning scheme for a family estate project. Simple and beautiful, proven over centuries!
The estate in the example has a large plot of land, almost two hectares of forest, so behind the owner’s house there is a park with a straight main alley - a ray directed towards an ancient temple located nearby, which is generally accepted for Russian urban planning - a person constantly has the church in sight, never forgets about God. Along the perimeter of the park there is a curved walking path with picturesquely scattered park structures and gazebos. In cramped conditions, in a town or village, there will be no park, but the principle of the relative position of buildings will remain the same, your estate will still be impressive and beautiful. Depending on the shape of the territory provided to you, the wings can be turned on different sides to the road, placed close or moved apart, creating a unique building composition that is ideal for a particular case.
• Since the “manor’s” house is the main one in the ensemble, and the wings only complement it, they should be much smaller, lower and more modest than their “boss”. Their task is to accompany and shade. The smallest buildings (gazebos, booths, etc.) may not participate in the composition and be placed freely between the trees.
• The area of buildings in a Russian-style estate project can be very modest, for example, a cottage of 150 - 250 m2 and 2 outbuildings of 40 - 100 m2 each. That is, 220 - 500 m2 can already look like a classic family estate, of course, if the layout is carefully thought out and there is nothing superfluous anywhere.
Exclusive house projects
An exclusive house with a unique design is the first sign of a successful person. An elite, unparalleled house stands out not only for its design project. It is also distinguished by windows, doors, roof, walls and other elements that are different from the usual ones.
For the sake of a unique project and stylization, architects competently combine panoramic windows, columns, an unusual roof, a landscaped area with a fountain, etc. To create a unique project, it is not enough to make it beautiful or stylish. The house must be completely designed in one artistic direction. Only professionals remember this. Therefore, beginners get beautiful houses, but each room is different in the interior, which creates an unpleasant feeling.
Cottage in high-tech style Source pinterest.es
When choosing an artistic style, the customer must be nearby. It is his opinion that should play a key role in decision making. Only after it has been decided what style the room will be in, the design begins.
Cassiobury House (Watford, Hertfordshire)
0
Source:
In 1546 the manor of Cassiobury was granted to Sir Richard Morison. He began building a house in the Elizabethan style, but was soon forced to flee the country as a supporter of the Reformation. His son later completed the fifty-six-room house, and a century later the architect Hugh May extended it in Baroque style for the Capel family. Fast forward to about 1799. At this time, the 5th Earl of Essex commissioned the famous architect James Wyatt to remodel Cassiobury in a neo-Gothic style. However, in the 1800s, it gradually fell into disrepair; the owners did not have the funds to repair and maintain it; to do this, they even had to sell off family valuables... In the early 1900s, the mansion was rented out; in 1922, it was sold and demolished in 1927 to make way for a growing city.
×
Premium wooden house projects
Each country has certain housing construction styles. In the Russian Federation and many Slavic countries, traditional buildings have always been wooden houses. The presence of a good-quality wooden house indicated the high status of the owner.
Undoubtedly, the first advantage of the premises should be the design. Correct selection and calculation of inclusion of all details plays a key role.
Project of an elite wooden house Source pslcomp.ru
A premium class wooden house project should include:
- correct external and internal finishing. Almost any house made of wood does not need finishing. This should be taken into account when drawing up the project;
- maximum comfort and special indoor microclimate. It is unacceptable to install furniture and appliances made of materials that can disrupt the pleasant microclimate and aroma of a wooden house.
Prices for wooden house projects are not high. Most wooden houses do not need a foundation. Therefore, you can save a lot of money on such housing. Taking this factor into account, a considerable part of the wooden housing market is reserved for the middle class.
Elite house made of wood Source vogs.ru
Hooten Hall (Ellesmere Port, Cheshire)
0
Source:
James Wyatt's brother, Samuel Wyatt, was also an architect, and it was he who built this neoclassical mansion. The building was built in the 19th century for the 5th Baronet Hooten. The house was later purchased by a banker named Richard Christopher Naylor. He expanded it and rebuilt it in Italian style, adding a 30-meter clock tower, a colonnaded sculpture gallery and a hippodrome. Naylor stopped living in the mansion in 1875, but continued to finance its maintenance through the racecourse. During the First World War the house was used by the army as a hospital and officers' mess. Until 1957, the territory of the estate served as an army airfield (by this time the house itself had long been demolished).
Splendor and simplicity together
Italian architects of antiquity, like modern designers, prefer the maximum use of natural materials, and this condition applies to literally everything: exterior decoration, interior design, furniture, furnishings, color schemes, decor, and more.
Of course, the facades of the houses did not go unnoticed. Building materials production companies offer modern finishing materials of the highest quality, including exclusive options.
Simple one-story Italian house
When arranging facades, such a material as natural stone is especially in demand: we can talk about marble, travertine, granite and other rocks.
In addition to beauty, such a facade ensures reliability and durability, so it is ready to serve more than one generation of owners. When using such materials for a long time, there will be no need for facade reconstruction.
Color and texture solutions
In this style, a special place is given to color solutions, with priority given to sunny, lavender, sea and other natural colors and shades. The most commonly used finishing materials are natural stone, wood, and textiles.
When finishing in the Tuscan style is intended, the walls can be roughly plastered, with inserts of glass, wallpaper and other materials.
The originality of wall decoration in Tuscan style
Stylization of untreated stone and brick surfaces with stone is common, and stone such as marble is widely used in arranging flooring and countertops; less often, it is used to decorate walls.
Wood is especially popular in the choice of materials, usually oak. In addition to the fact that it is preferred for furniture, it is also used when decorating the surfaces of living spaces, in particular, ceilings, walls, and floors. Stone and wood wonderfully complement the forged details. In any case, the designer's first priority is to create optimal naturalness.
Advantages of one-story houses
- Any category of soil is suitable for construction.
- There are no stairs in the building, which reduces the cost of the project and deprives residents of the inconvenience associated with the need to move between floors.
- Installation of structures does not require equipment that lifts building materials to a height; the services of builders are cheaper, since work on the second (and higher) floors has a higher tariff.
- Low load on the foundation.
- Ease of maintenance and operation.
Communication schemes in a one-story house are quite complex due to the large number of consumer units, but they are compact. Competent and rational preparation of these schemes will not only make the life of the owners comfortable, but will also save them money.
