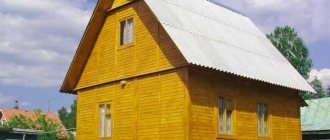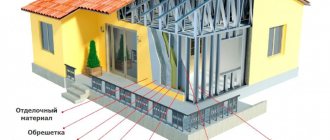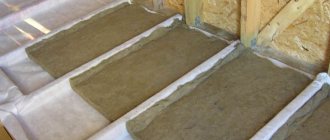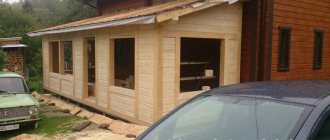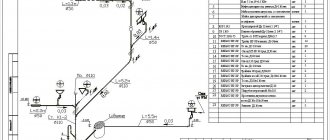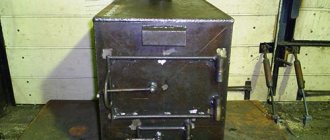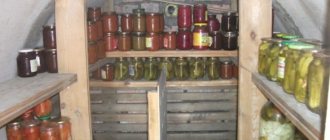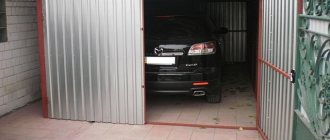For those who are able to build a house themselves, it is also quite possible to do the water supply for a frame structure on their own. As a rule, frame technologies are chosen by those who need to get a budget home at a minimal cost. This means that you need to supply water as cheaply and simply as possible. Outside the city there is often no central water supply, so you have to choose an autonomous water supply system. How to provide water to your home at minimal cost and in accordance with all the rules?
General principles of water supply
Whatever material the house is built from, it is very important at the initial stage, before construction, to decide what type of water supply will be used. This system includes the following elements:
- source of water supply;
- water delivery system to the house;
- water preparation elements;
- internal water supply network in the house;
- internal sewer network;
- external sewerage elements;
- waste water collection point or central sewer.
Well.
A modern well bears little resemblance to a familiar picture from Russian fairy tales. No cranes or chains with a meat grinder handle. Concrete rings, submersible pump or water pumping station; possibility of complete pumping and cleaning using special equipment.
If natural conditions allow, you can safely choose this option. The digging of the well will most likely have to be entrusted to a hired team. Before making your final choice in favor of installing a well, observe your neighbors: what is the flow rate and depth, does productivity drop in the heat, etc. If everything is in order, begin arrangement, not forgetting to remove 25 m from wastewater from your own and neighboring plots.
A modern well bears little resemblance to a familiar picture from Russian fairy tales. No cranes or chains with a meat grinder handle. Concrete rings, submersible pump or water pumping station; possibility of complete pumping and cleaning using special equipment. If natural conditions allow, you can safely choose this option. The digging of the well will most likely have to be entrusted to a hired team. Before making your final choice in favor of installing a well, observe your neighbors: what is the flow rate and depth, does productivity drop in the heat, etc. If everything is in order, begin arrangement, not forgetting to remove 25 m from wastewater from your own and neighboring plots.
Source of water supply
It is advisable that the water source be a central water supply . But in some settlements this is not possible, so they drill a well on the site or dig a well. All three mentioned sources of water supply for a frame house have not only advantages, but also disadvantages.
Thus, for the use of central water supply, it is necessary to pay monthly meter payments to utility companies. But at the same time, connecting to the city water supply is often much cheaper than making a well or well. If there is no centralized water supply, you will have to think about autonomous options.
To drill a well on your property, you need to pay 300-700 rubles for each meter in depth. A pipe is inserted into the ditch to maintain depth and prevent the walls from collapsing in soft soils. For such casing you still need to pay a certain amount, depending on the pipe used and its diameter.
As for digging a well, it costs 3-7 thousand rubles for each meter, but prices differ in the regions. But the cost is final and includes both digging a hole and lining it with concrete rings. The only thing that will cost more is a well that the owner wants to line with stone or other additional materials.
LAND CODE OF THE RUSSIAN FEDERATION
Article 40. Rights of owners of land plots to use land plots 1. The owner of a land plot has the right: 1) to use, in the prescribed manner for his own needs, the common minerals available on the land plot, fresh groundwater , as well as closed reservoirs in accordance with the legislation of the Russian Federation ;
The lower, cleaner, more stable aquifer is not for us. Usually it can be found at a depth of 30-100 m, which depends on the location of your site. Be careful when communicating with your neighbors. Rarely do any of them admit that they have deep interests in limestone. This may mislead you and, having ordered 12 m drilling, you may not find anything. Holes in our legislation make it possible in practice to take water from any layer, since it is impossible to check the depth of your well (without your consent to test drilling on your site). The main protection for the country's water resources is the high cost of drilling wells for limestone. For example, the cost of a well for sand is about 20 thousand rubles, the usual price for a well for limestone is more than 100 thousand rubles.
The choice, as always, is yours. You can dig a well, or you can drill a well. If the well goes beyond the first aquifer, then you take on the risks that I talked about.
Water supply system
There is usually some distance between the house and the water supply through which the water flows through pipes. They must be equipped with devices for constant water supply and emergency shutdown in case of an emergency. Also, these pipes must be equipped with protection against frost and other damage .
As for the central water supply, water is supplied from it under a pressure of 5-12 atmospheres, which is a lot. Therefore, an emergency valve is installed in case of a breakthrough. To record consumption you need a meter. If water is supplied from your own well or borehole, there is no point in using a meter. But you need to install a pump that will pump up water pressure, and make the appropriate electrical wiring to it.
Useful: Choosing the type of sewer system for a private home
Various submersible pumps are used in wells. The cheapest of them are vibration ones . They cost about 1-2 thousand rubles. The problem with these pumps is low performance and minimal reliability. They are capable of pumping up to 500 liters of water every hour, no more.
As for centrifugal pumps , they already cost 4-8 thousand rubles, but are capable of pumping up to 5 cubic meters of water every hour. The problem with these pumps is that they cannot handle contaminated water.
Both submersible and external pumps can be used in wells, but it is better to use the former. External pumps, as a rule, are installed in special recessed and insulated hatches so that frost does not affect their operation. This installation method makes it possible to control the pump remotely.
Sometimes owners refuse to equip the well with an additional hatch. In this case, the pipe from the pump enters the house through the air. This is inconvenient, because the pump can then only be controlled outside. And if the pump turns off, you need to go outside, disconnect the pipe from it and drain the remaining water. If this is not done, there may be no water in the house.
This means that it is best to organize a hatch for the pump and supply water to the house through underground pipes . You also need to equip the system with protective elements against leaks and install a heating cable to prevent possible freezing of pipes in very severe frosts.
How to create a project yourself?
In order to properly plan the plumbing system, you must first draw up a house plan, placing in it all the plumbing fixtures and equipment that will be connected to the water supply.
All dimensions are indicated on the same scale, according to actual measurements of the premises. The more accurately the plan is drawn up, the more accurately it will be possible to determine the required amount of materials and components.
The water supply diagram should reflect as accurately as possible all water intake points, the length and location of pipes for transporting water, and even sewerage, since these communications are often located nearby. The number of filters, boiler volume, and pumping equipment parameters are also taken into account.
The wiring diagram must be simplified as much as possible, trying to avoid crossing pipes. Water pipes are located closer to sewer pipes in order to hide them with a common duct. When placing pipes under the floor, the outlet of the tees is positioned straight up
The project must take into account the requirements of building regulations, as well as the rules of water supply and sanitation approved and in force in the country.
Water treatment system
The water treatment system has the following tasks:
- water storage;
- ensuring the required pressure and pressure in the water supply system;
- primary water purification;
- heating to the appropriate temperature.
To ensure that the pump does not turn on every time the tap at the end consumer opens, it is necessary to install a water storage container . Ideally, these should be metal tanks with a volume of 500-5000 liters. They can be installed both at height and at bottom. If the storage tank is low (which most often happens), a special pumping station is also installed to supply water to the consumer.
The principle of the pumping station is as follows:
- A tank with a rubber membrane is installed.
- Water is supplied inside it using a pump.
- A pressure of about 2-4 atmospheres is built up in the tank.
- If the pressure drops below a preset level, the pump starts to fill the tank.
- As soon as the upper pressure value is reached, the pump is switched off.
Such a station, or hydrophore , costs about 10 thousand rubles. The volume of this element is sufficient to serve a small family. If three or more people live together, you need to install additional tanks with membranes. Their presence will extend the life of the pump and make the use of the water supply system more comfortable.
After the pumping station, special filters are installed for water purification . At this stage, different filtration technologies can be used, as well as different types of filter elements.
Useful: Engineering communications in frame houses
It should be borne in mind that the better the filter purifies water from dirt, the slower it works. In view of this, for domestic needs they use equipment whose quality meets the minimum requirements. If you need to supply cleaner water to the kitchen, you can install another filter in front of the sink, as well as additional devices for purifying drinking water.
Water is heated using boilers or flow-through heaters. They are of the following types:
- gas;
- electric;
- heating powered;
- solar.
Electric heaters are considered the best choice in areas where electricity is cheap. When the price per kW exceeds 1.5 rubles, this heating method ceases to be profitable. And gas-powered heaters are installed in those houses that are connected to the central gas supply.
If gas is used from cylinders, this is impractical, because then energy costs become higher than if you use electricity. As for solar heaters, you can count on them only in warm and bright times, when the sun is shining brightly. It is better to connect these heaters additionally, and not as the main system.
One of the best options is to use water from the heating system . But the boiler only works in cold weather, so this system cannot be the main one either. The exception is the installation of a double-circuit boiler, which can also be used in the summer.
Internal networks
To install a sewerage system in a frame house with your own hands, you need to study all the intricacies of this matter.
So, when installing internal sewerage, it is necessary to take into account the gaps to protect the pipes and the shrinkage of the building that will occur with a foundation on screw piles. Horizontal elements must be placed in such a way that they have a minimum length and are attached to the walls without rough connections.
The optimal material for internal sewerage is polypropylene or PVC pipes with a diameter of 50 mm. As for the toilet, you need to use a 110 mm pipe. Initially, install the distribution pipes from the common bathroom. This means that pipes must be used to connect the toilet, shower, bathtub, and washing machine to the sewer.
To ensure that pipe cleaning in the future occurs as quickly and conveniently as possible, it is recommended to install an inspection at each turn. In addition, it is necessary to seal each seam and joint to increase the strength of the sewer system. The installation of external sewerage does not begin until the internal part has been assembled.
Useful: Open electrical wiring in a frame house
Laying out water pipes inside and creating a sewerage system
A frame house has an advantage over other buildings - all communications can be hidden inside the walls under decorative panels. Only sockets, taps and other end devices are visible to the visitor's eye.
When laying pipes, it is important to avoid compromising the integrity of the insulation . If this happens, cold bridges will begin to form there in winter. To avoid this, pipes are additionally insulated, neutralizing the effects of low temperatures. Plastic pipes are used as the main material for water supply and sewerage systems. They are cheap, easy to install, lightweight, which allows for much faster and better internal wiring.
Correct laying of sewer pipes
A pipeline must be laid from the foundation of the house to the septic tank; it must be placed on a slope, which will improve the removal of wastewater. The thicker the pipes, the greater the angle of inclination required.
Sewage pipes must be laid below the freezing depth of the soil in winter. On average - at least 1 m; in areas with a warm climate, there is no need to bury pipes very deeply; a depth of 70 cm is enough. A building built in a cold region requires deepening of sewer pipes to a depth of at least 1.5 m. To prevent wastewater from freezing in the pipe in winter, you can wrap the pipe with a heating wire. Before laying the pipes, it is necessary to pour and compact a sand cushion 15 cm thick at the bottom of the trench. This will prevent possible bending of the pipe when the soil settles.
Optimally, forming a direct pipeline from a residential building to a septic tank. If laying pipes in a straight line is not possible, you will have to make a turn. It is advisable to make an inspection well at the turning area to clean the system. All connections must be made airtight.
Carrying out external sewerage
Any residential building must have a sewer system for waste water disposal. There are three options on how to do this:
- connection to a centralized sewerage system;
- installation of an autonomous septic tank;
- installation of a treatment station.
Not everywhere it is possible to connect to a centralized sewerage system, and even this requires going through a complex paperwork procedure. In view of this, many, even if such an opportunity exists, use an autonomous sewer system .
It is important to choose the correct location for your home treatment plant so that it does not contaminate water sources. It is believed that the nearest well from the sewer should be 20 meters, or even 50.
Design Features
In practice, septic tanks, pits or treatment stations are very common
Considering the design features of sewerage in a frame building, we can say that this is a complex of systems that are aimed at collecting, moving and storing wastewater. Let's look at the components of this device:
- Domestic drainage is the sum of all the pipes, toilet components and plumbing fixtures within the home;
- The external part is a combination of pipes that transport wastewater from the toilet and plumbing to places of their storage and disposal outside the building;
- Tanks are screw or on stilts. who are engaged in the storage and processing of sewage waste. In practice, septic tanks, pits or treatment stations are very common.
Sewerage installation in a frame house: the problem of wastewater disposal
External sewerage
The sewerage system for a house, including a frame one, consists of two interconnected segments and includes internal and external sewer systems. The most questions arise about the design and installation of the external part of the sewer system.
The solution to this problem is especially important when the frame house does not have the possibility of connecting to the central sewer main network. In this case, the developer-owner of the house himself has to take care of the cleaning and disposal of biological waste and wastewater.
Most often, the outer part of the sewerage system is led to a septic tank, of which there are several types. Sometimes the installation of a sewer system in a frame house requires the use of other treatment facilities.
Results
For heating via gas, this will be a gas-type boiler, piping and radiators. For electric - a boiler and pipes with radiators or an electric cable, and also a heated floor system. Another option for electric heating would be infrared emitters, or more precisely, heating elements, rugs and heaters.
Heating with solar energy is based on the principle of electrical heating of a house. It will differ in that it has a battery and the supply of electrical energy from collectors on the roof. The solar system also works on the principle of electric heating, in which the electricity comes from a solar converter.
The cost of turnkey frame houses with everything necessary may seem high due to the price of installation work for laying utility networks. The amount of expenses for their arrangement is sometimes 15% of the cost of the overall frame structure. But it will be justified by the high-quality speed of installation and the possibility of future all-season operation of the frame.
Electric floor
Unlike a water floor, this type of floor is quicker to install and easier to connect. This is the main advantage of the system. However, this design also has disadvantages. Electricity is quite expensive, so operation will be expensive. The system must be installed under an open floor, not furniture
You can install any floor covering on top of it, make a thin screed, but it is important to carry out the work in such a way as to prevent short circuits and fire
Calculation of electrical power per 1 m2
| Assignment of rooms | Power(Watt/m2) | Main heating |
| First floor (kitchen, room) | 140-160 | 180 Watt/m2 The heated floor heating area must be at least 70% of the total area of the room. |
| Second floor and above (kitchen, room) | 120-130 | |
| Bathroom and toilet unit | 140-150 | |
| Balcony, loggia | 180 |
It is advisable to install an electric heated floor during the construction of a house, but since it is simpler than a water floor, it can be done in a finished building.
Its installation occurs according to the following scheme:
- The cables are mounted on wooden joists. In places where cables are laid, cuts are made.
- First, the surface is lined with a waterproofing film, and then with a layer of foil, which acts as a heat reflector.
- After laying the cables, they are covered with a small layer of screed or slabs of chipboard, plywood, and a finished floor is arranged.
It is allowed to lay tiles and laminate on top of an electric heated floor. It is not the best solution to lay parquet, since due to constant heating it can dry out. When installing the system, you must ensure that there are a sufficient number of thermostats in the room: one device will not be able to correctly display the temperature in the entire house. The smartest options for underfloor heating allow you to program them, intelligently reducing the heating of the room at night or when no one is in the house.
What are septic tanks?
Such an important stage as installing a sewerage system outside a private house or cottage should not be overlooked. Subsequent difficulties may be associated with flooding of adjacent areas and the occurrence of unpleasant odors, as well as possible violations of the rules for installing a septic tank, which, when checked by the sanitary and epidemiological service, will be identified and will result in material losses.
First you need to decide on the choice of septic tank. They come in two types: septic tank type and storage type. Most people with a suitable budget prefer to install structures of the first type. We mentioned them at the beginning of the article. This is the approach when a deep cleaning station is used. But you can do without it. It is enough to install two septic tanks at different height levels. With this arrangement, heavy precipitation remains in the first chamber, and light runoff flows into the second, which, with the help of additional equipment, can be cleaned and used for watering the area. You can buy a septic tank or make it yourself from Eurocubes.
Septic tanks of the second type are storage tanks, easier to install, cheaper and more practical, but require more labor. For them, a container of at least 2 cubic centimeters is selected, or it is constructed from reinforced concrete rings with a diameter of 3 meters. Sediment accumulates in such a structure, and a sewer truck is required to pump it out.
