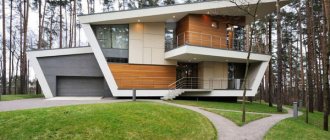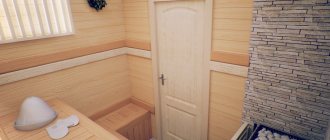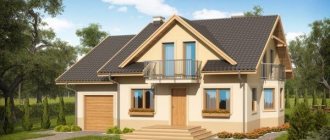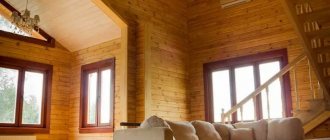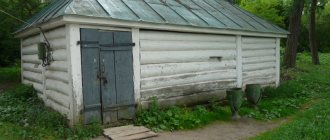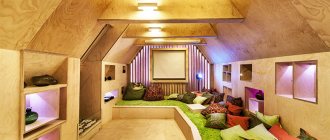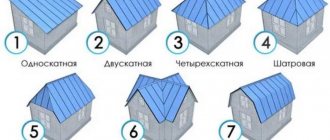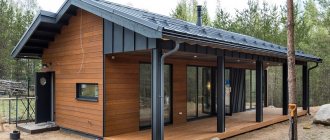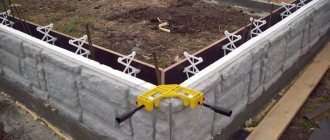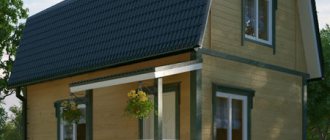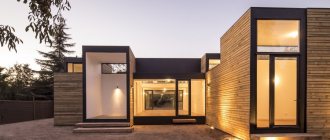The design of the second light is a good idea for a spacious room with several levels of windows, which are most often found in the living room. Thanks to this, the room becomes brighter, ennobled, and acquires a special and unique interior.
Modern living room interior with fireplace
The design of the living room is consistent in one color scheme
Modern living room design with natural light
Features of a residential building with a second light
Country housing or a two-story apartment with second light is a single living space, equipped with a large number of window openings. A house decorated using this technology looks spacious and “airy”; the effect is enhanced by the flow of natural light freely penetrating through the windows.
The basis of such architectural projects is the beauty of the surrounding landscape, since most of the finished building is occupied by panoramic windows. In general, what is second light from an aesthetic point of view? A technologically advanced way to emphasize the beauty of the surrounding nature, therefore such buildings are best suited for owners of plots on the coast and in picturesque hilly areas.
Houses with a second light will add elegance to even the most banal view outside the window Source pufikhomes.com
The implementation of the second light system occurs either by eliminating the ceilings of the first floor, or by lowering the floor level. The first option involves the loss of living rooms on the second floor, while the owners receive a spacious living room. The second option is more common, and involves installing steps leading to the living room, decorated with second light.
Installing a second light by eliminating the ceilings of the second floor Source tehznatok.com
History of second light technology
Among professional architects, the technique of eliminating ceilings is known as a “double-light hall,” and the name of the second light is given to the second tier of walls with windows that provide a high level of illumination. Using similar technology, the state rooms of castles and palaces were decorated back in the Middle Ages. Double-height halls can be found in European and Russian state halls; domestic architects often used a similar technique in estates. The second light decorates the halls of the Grand Palace in Peterhof, in the vicinity of St. Petersburg, the Elysee Palace in Paris, and Herrenchiemsee Castle in Linderhof, Germany.
Second light in palace interiors: the state hall in Peterhof Source oooarsenal.ru
When the era of palaces and balls in state halls gave way to the democratic Soviet system, buildings without ceilings between floors were erected for public needs. The Palace of Pioneers on the Lenin Hills in Moscow, as well as most of the main staircases in typical Soviet buildings, were complemented by several tiers of windows. This visually increased the available space in the room and created the impression of a monumental building.
Modern architects use second light in the house when building country estates, as well as in spacious two-level apartments. The relevance of this technique is due to the fashion for “natural beauty” in architecture: open spaces, natural raw materials, an abundance of light and a minimum number of decorative elements. The abundance of durable and aesthetic finishing materials allows you to create a cozy and “airy” interior in a spacious house with second light.
Modern halls with a second light - less luxurious and more comfortable than a palace Source rinnipool.ru
See also: Catalog of projects of houses with second light
Advantages
The advantages of second light include the following:
- High compatibility with many interior styles;
- A special flair of lightness and luxury in the room;
- A large amount of natural light in the room;
- Highlighting both light and dark textures;
- Visual expansion of space;
- Lighting of two floors and stairs at once.
In addition to the obvious advantages, two-level light illuminates every corner of the room and highlights beautifully designed beams and beams on the walls. Helps to zone the space, placing light accents.
Technical features of the “second light” architectural solution
A similar design of living space is used in large houses, optimally more than 120 square meters, since combining two floors into one reduces the number of living rooms.
The result of using the second light is a spacious room with high ceilings, which must be equipped with an additional heating system. Conventional radiators will not be able to provide a comfortable air temperature, especially if the house is built in a cold northern climate.
The optimal effect from the use of second light is achieved by the extensive panoramic windows that line the residential building. Their shape and location are limited only by the imagination of the owners, but the number and size in most modern buildings are doubled on average to create natural lighting.
The strict geometry of windows in houses with a second light is a way to enliven the interior Source v-terem.ru
The staircase to the second floor in such dwellings is not located in the center of the first floor room, but along one of the walls, often closer to the corner. This feature allows for more efficient use of space without blocking the owners’ view of a single room with the construction of staircases.
Projects of residential buildings with double-height halls create a spacious living room around which the rest of the rooms are grouped, eliminating the need for an abundance of corridors. Traditionally, in such houses, the public area (kitchen, living room, hallway, utility rooms) is located on the first floor, and the second floor is occupied by the master bedrooms.
Things to remember when designing
The premises should not be too high - so that they are impressive, but not overwhelming, and do not seem endless. The key to comfort is a certain intimacy that must be invisibly present in every home. By the way, a technique such as horizontal division will help to compensate for too large a scale.
When we wrote about what elements to include in the interior, it was not for nothing that we indicated a fireplace. It is no less important than the ladder, only in its own way. Yes, in modern conditions it has more of a decorative function than a real heating one, and it certainly won’t heat an entire huge room alone.
When thinking through the design, you simply need to take into account how the building is located on the land where the wide windows will open. And this is a question not only of the aesthetics of the landscape that you will admire, but also of personal safety. Because if the property is well guarded, then the curtains do not need to be drawn at night.
Street lights are another issue worth considering. It’s great when they are there and light up regularly when it gets dark, yes, with their whole appearance they enrich the exterior, but it is also necessary that they do not blind, preventing you from falling asleep.
Seeing what the second light means on a house plan, and understanding the importance of its competent implementation, even the most daring designers admit: it is very important to use it appropriately. This architectural technique can be used if the following conditions are met:
- the useful area of all rooms of the building is at least 120 square meters;
- the height between floors is up to 3 m, otherwise the free space will be too difficult to maintain and, most importantly, provide a dangerous load on the supporting structures;
- the combined room will be shaped like a square, rather than a narrow and long rectangle (in the latter case, it will not have the desired visual effect).
Also, when designing, it is necessary to take into account certain technical requirements:
- When removing ceilings, the presence of consoles and/or supports is mandatory, and they must be installed strictly with a calculated step.
- When choosing panoramic windows, it is important to remember that they can only be installed correctly in facades of a special design.
- It is worth involving a heat supply specialist in arranging a heating system, because in a common room, which is about 5 m high, there will be a level temperature difference.
- Sound insulation in the upper part of the building should be reinforced (in the lower part, normal insulation is enough).
Arrangement of a comfortable microclimate in houses with second light
The main feature of installing home heating with a second light is to counteract uneven heating of the central room. Warm air rises under the roof, while its lower part remains insufficiently heated. If the insulation is poorly done, cold air will seep in and make the situation worse.
A large room created by a second light system must be carefully heated Source derevyannyy.com
The solution to the problem is a heated floor system - installation of electrical cables or heating pipes before finishing. The floor area heats up, raising the temperature in the lower third of the living room. The flow of cold air penetrating from the roof is leveled, and as a result the room receives a comfortable average temperature. As a rule, a heated floor system provides an air temperature of no higher than 60 degrees, so it should not be used to heat large rooms.
A universal option for second light in house designs of any size is a combination of radiators and a heated floor system. This technological solution allows you to create optimal air temperature and resist cold weather. For the successful functioning of an engineering structure, it is necessary to ensure a good level of heat retention by installing double-glazed windows with high insulating properties.
Installation of a heated floor system is a good solution for heating houses with second light Source market.sakh.com
A technological solution for houses located in harsh climatic conditions is the installation of heaters in technological niches next to window openings. In this case, both natural convection is used - the process of warm air rising upward, and a fan system that forms a thermal curtain around the windows.
Properly selected curtains help create a visually comfortable impression of a living space. Depending on the size and location of the windows, curtains can be the main accent of the interior or serve the practical function of protecting the room from prying eyes. In any case, when installing curtain rods and choosing material for curtains, it is necessary to take into account the direction of light so as not to block its flow with too thick fabric.
Advantages and disadvantages of houses with second light technology
The main attractive feature of such residential buildings is the powerful lighting system, which combines natural light and large lighting fixtures that act as decorative and functional elements.
Original and eye-catching pendant chandeliers add even more sophistication to the home Source yandex.uz
A layout with high ceilings visually expands the space, so the owners of the second light in a wooden house have a feeling of spacious living space, even in cases where the total area does not exceed 150 square meters.
The absence of unnecessary partitions on the ground floor allows for zoning, interior items are adjusted to the needs of the owners: the dining table can be easily moved to the relaxation area, and the process of cooking can be combined with watching TV.
Panoramic windows and high ceilings visually “let nature” into the living spaces, which allows you to enjoy the beauty of the landscape located outside the window.
Second light in classical northern latitudes Source lavkagazeta.com
Fireplace placement
A fireplace in a room is of great importance. It is a decoration and an additional source of heat. A seating area is usually set up in front of the fireplace. If the room is too large and its center is far from the walls where the fireplace can be placed, then you can use an imitation fireplace. For example, a glass fireplace that runs on special fuel or gas is better suited here than other options.
Where possible, the fireplace is placed between the central windows or to the side of them. This position helps combat heat loss and also does not disturb the overall harmony of the interior.
Sometimes a fireplace can be used for zoning. Then its pipe runs through the center of the room, and behind it there is a special stylized wall.
Projects of houses with second light
Classic wooden houses with second light allow you to combine the warmth and comfort of finishing made from natural materials with the “airiness” of the interior created by second light technology.
And examples of projects in the photo:
A house with a second light, built from rounded logs - a cozy and warm home Source mobi-up.ru
Light finishing of logs and a strict combination of colors with a second light Source dizain-37.ru
Finnish house with a second light used in every room: a spacious home Source slawgrad.ru
Traditionally for a Finnish house with a second light, the staircase is located near the entrance to the living room Source assz.ru
Second light when building a frame house Source interistroy.ru
Most often, the second light is used as a bright element in the living room or kitchen in a relatively small house Source remontik.org
Which curtains to choose?
Large windows equal big problems... with curtains. You can solve them in one of 3 ways.
Curtains for the lower tier only
If curtains in your home protect you not so much from the sun as from nosy neighbors and serve more decorative purposes, curtain them only on the bottom row of windows, leaving the top row completely open.
The photo shows light curtains in the living room
Full-height curtains
Curtains on two tiers at once will help to visually unite the windows and make the ceilings even higher. These look impressive, but have two serious drawbacks:
- They make the room inside less bright.
- They are made exclusively to order and are expensive.
Separate curtains for two floors
This idea is suitable if there is volume between the first and second light - a threshold or other element. At the same time, curtains are made on the upper floor solely for decorative purposes, because... pushing them apart and pushing them in every day will be very problematic.
