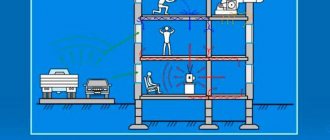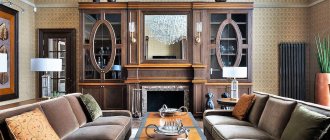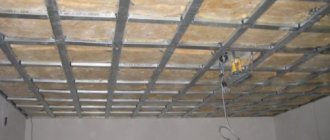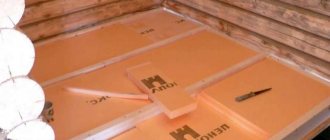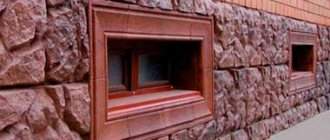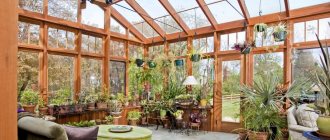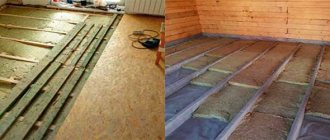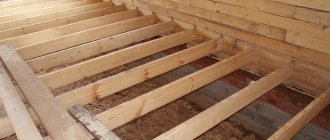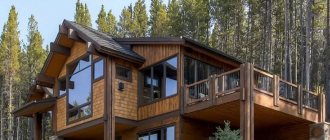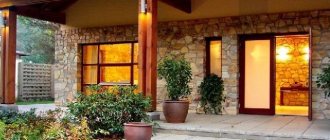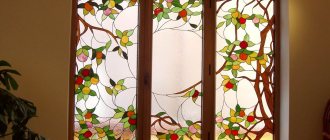The layout of each multi-story building ensures stability not only with a reliable foundation, but also with a system of durable floors. They are also necessary in any one-story house in order to equip a basement or garage under it, and build a roof above it. Overlapping structures take up to 20 percent or more of all construction costs. Therefore, their installation is a very serious and responsible matter.
Installation of interfloor ceilings in a timber house
Types of floors by purpose
- Interfloor;
- Basement;
- Attic floors in wooden houses;
- Basement.
The greatest load in the house falls on the basement and basement. Their horizontal partitions must withstand the weight of kitchen equipment, as well as the weight of the internal walls dividing the first floor into an entrance hall, zoned kitchen, and dining room.
Scheme for arranging concrete interfloor slabs
In addition, they, together with the foundation, must ensure stable rigidity of the body made of any material: wood, brick, aerated concrete. Some buildings have a basement that rises above ground level. If it is heated, then the structure covering it is practically no different from interfloor devices.
The horizontal partition, designed to separate floors, has a relatively small load: its own weight, furniture, residents. It is important that for a comfortable stay it has good sound insulation. In a wooden house or one built from aerated concrete blocks, this problem is not so acute. Moisture insulation and insulation are important for them.
Construction and classification of floors
The floors are both prefabricated - from load-bearing beam elements and enclosing structures - and solid. Regardless of the design, it is the load-bearing and enclosing part of the house, subject to increased loads. The requirements for floors vary depending on the type.
- Basement.
- Attics.
- Interfloor.
The basement floor must withstand 200 kg/m², and for the attic floor 100 kg/m² is usually sufficient, since the load on it is less. In addition, basement, basement and attic floors meet the scope of application - coupled with strength and rigidity, high thermal insulation parameters. This is achieved by using specialized insulating materials (insulation, membranes) in the “pie”.
For interfloor ceilings, temperature and humidity conditions are not as critical as resistance to static and dynamic loads, especially when it comes to wooden beam structures. Miscalculations in the design and installation of wooden interfloor ceilings lead to the “trampoline” effect. The thermal insulation layer maintains a uniform, comfortable temperature on each floor. Thermal insulation combines minimal thermal conductivity with soundproofing properties - one material both retains heat and dampens sound. Of course, silence cannot be achieved only with thermal insulation; complex solutions are used for these purposes, but it is possible to achieve a sufficient level of comfort.
Types of floors by material
- Wooden;
- Reinforced concrete;
- Metal.
However, in some cases, when building a house, you can do without them, because according to the structural design, the following types of floors are used:
- beamless: monolithic, slab;
Installation of monolithic floors
- coffered, hipped, vaulted;
- prefabricated monolithic;
- floors made of aerated concrete slabs.
Some ceiling systems are supported by horizontal beams. They are not required for the installation of other beams; slabs of the required sizes ordered at the factory are sufficient. They are laid in the house using lifting equipment. And monolithic floors are poured directly on the construction site. Prefabricated monolithic devices between floors are a combination of beam supports and a concrete monolith.
Coffered horizontal structures are usually used for arranging the ceiling. On their lower side there are ribs that make up rectangles, which together resemble the surface of a wafer. They are used very rarely in private housing construction. A tent roof is a flat slab bordered by ribs. Usually one is enough for the ceiling of the entire room, to the size of which it is made.
Arched devices are necessary when it is necessary to cover the shaped spans of houses. In private one- and two-story houses, aerated concrete slabs are used. The overlapping structure made of it has very good sound insulation and retains heat for a long time, so additional insulation in interfloor partitions may be unnecessary. The material is light, odorless, and does not emit any fumes or harmful substances.
Its fire resistance is also very high. But it needs effective waterproofing, as it absorbs environmental moisture well.
In construction practice, partitions with a mixture of various materials are used. Wooden beams are reinforced with metal to increase strength. Monolithic structures use a variety of permanent formwork. Sometimes their main part is hollow concrete panels, and the ceiling of a semicircular bay window is made of aerated concrete slabs, which can be easily given any shape and thickness using a hand saw.
Option for aerated concrete block floor construction
This variety of materials expands the architectural capabilities of ceiling devices, their sound insulation and insulation.
What kind of floors should there be between floors in a private house?
The floors between floors are a critical element of the structure, which is subject to a number of requirements. The overlapping base must have the following properties:
- be durable. Under the influence of its own weight and loads from equipment and interior items, cracks should not appear and the rigidity of the structure should not decrease. The level of perceived loads per 1 square meter varies depending on the functional purpose of individual rooms and amounts to 110 kg for attic spaces, and 210 kg for basement and interfloor foundations;
- have high rigidity. Overlapping structures connect the main walls of the building box into a common power circuit, providing an increased level of stability of the structure. Under the influence of forces, a minimum deflection is allowed, which is 1/200 for the bases of attic spaces and 1/250 for floors located above the base;
- reliably soundproof the room. The base must prevent the entry of external noise. The use of effective sound-absorbing materials and sealing of gaps at joining areas can reduce the negative impact of noise factors and create favorable conditions in the room;
- reduce heat loss. The use of thermal insulation materials allows to reduce the thermal conductivity coefficient. By reducing heat loss, the cost of maintaining a favorable temperature is reduced. An increased layer of insulation should be installed above the base, as well as at the attic level;
- resist exposure to open fire and elevated temperatures. If a fire hazard occurs, the ceilings in the house between floors should not allow the fire to spread, temporarily localizing the source of the fire. Fire resistance depends on the material used and is 15 minutes for plastered wood structures, 1 hour for reinforced concrete. Metal structures have a maximum fire resistance threshold.
Floors between floors are a critical element of the structure
The ceilings between floors also make it possible to maintain an individual microclimate in each room, inhibit the penetration of moisture and functionally divide the building into zones.
Frequently ribbed ceiling, easy to install manually Return to contents
Requirements for floors
General requirements apply to all interfloor devices:
- Strength is the ability to withstand the weight of all building elements.
- Rigidity that allows you not to bend under the weight of your own weight or heavy things on the floor.
- Effective thermal insulation and sound insulation of floors.
- Fire resistance, which is characterized by resistance to fire for some time.
- Service life corresponding approximately to the time of use of the entire building.
You definitely didn’t know that!
Floor slabs are reinforced concrete structures that are intended for various stable floors between floors of multi-story buildings. Any person involved in the construction industry must understand the types of reinforced concrete slabs, know their standard characteristics, what is their maximum load-bearing capacity, slab length, floor thickness, etc. If we are talking about a high-rise building or a new building, then a specialist will need to know all the nuances of working with this material.
Wooden beams
In the construction of country houses, larch or pine solid beams are widespread. They are used for the installation of floors 5 m wide. And for large spans, glued ones are used, the strength of which is much higher.
Installation of floors made of wooden beams
Rounded timber is a wonderful building material for floors. It is laid with the north side down, identifying it at the end by the density of the growth rings in the wooden log. In Rus', huts have long been built with the stronger side of the round timber facing out.
A wooden I-beam has high strength. Its profile is the letter “H”, glued together in the factory from three parts. Some craftsmen assemble it in a home workshop or in the country. Interfloor partitions using them provide effective insulation and excellent sound insulation.
Scheme of the construction of wooden floors made of logs
They are very convenient not only for lining the ceiling, laying insulating materials and laying the subfloor, but also for installing all communications. The niches in the I-beam seem to be specially designed for hidden installation of water supply pipes, gas pipelines and electrical wires.
Wooden beams are used in almost any low-rise dwelling: wooden, floors in a brick house, block. But most of all they are suitable for buildings made of aerated concrete blocks. This material is porous, inferior in strength to all others and cannot withstand the point load of load-bearing beams. Since wood is not heavy, aerated block walls can easily withstand its weight. Installation of the overlapping structure is possible without the use of complex technical means. And it will cost the developer relatively inexpensively.
Metal I-beam ceiling
The span length is 3-6 meters or more, beams are laid in increments of 1 meter.
The main calculation parameters are the height of the beam is 1/20 of the length of the opening, the width of the beam is calculated from the proportion 5:7, where 5 is the width of the beam.
Below is a table for calculating an I-beam for different spans and beam pitches.
| Total load, kg/² | Span 6 m. I-beam number at pitch, mm | Span 4 m. I-beam number at pitch, mm | Span 3 m. I-beam number at pitch, mm | ||||||
| 1000 | 1100 | 1200 | 1000 | 1100 | 1200 | 1000 | 1100 | 1200 | |
| 300 | 16 | 16 | 16 | 10 | 12 | 12 | 10 | 10 | 10 |
| 400 | 20 | 20 | 20 | 12 | 12 | 12 | 10 | 10 | 10 |
| 500 | 20 | 20 | 20 | 12 | 12 | 12 | 10 | 12 | 12 |
Laying wooden beams
Builders are aware of the shortcomings of wood and try to reduce them to a minimum. Before installing the ceiling, all wooden parts are treated with antiseptics to prevent rotting and damage by insects. The places where timber beams come into contact with brick, concrete slabs and aerated concrete blocks are insulated with various materials.
And in order to increase fire safety, the wood is treated with solutions that do not allow it to flare up immediately when an open fire appears.
The installation of interfloor structures begins with pre-prepared load-bearing beams. They are laid parallel to the short wall of the home. The laying step depends on the width of the span, but on average it is 1 m. Next, you will need simple materials that provide insulation, and you cannot do without the following tools:
The process of laying a wooden floor from beams and boards
- saws;
- hammer;
- assembly knife;
- roulette;
- construction stapler.
The beams are reinforced with anchors in the niches of the brick wall. But before laying, they make an oblique cut at the ends of the timber and impregnate it with an antiseptic. The area of contact between the wood and the brick is tarred and wrapped in roofing felt. The ends of the supports in the niches must be tightly closed. The gaps can be eliminated with polyurethane foam.
Then floor joists are laid on the supporting beams, and rubber pads are placed under them to reduce the vibration of the structure. The ceiling is lined underneath. Attic and basement ceiling systems require insulation. Interfloor partitions can do without it, but good sound insulation is required.
How to embed attic beams into walls made of different materials?
Today there are several ways to attach attic beams. Basically, installation is required perpendicular to the support beam, which is equal to the maximum length of the floor beams. If the design does not provide for additional stiffening beams, then the attic floor beams should lie along the axes of the load-bearing wall posts. According to standards, floor beams must rest on the top frame of the walls and are attached to it with two nails 3.5x100 millimeters on each side.
But often in construction it is also necessary to use special fastening methods, and in order for you to better understand them, we have prepared high-quality master classes for you.
It is necessary to design a wooden attic floor based on the loads that will affect it. But keep this point in mind. Quite often, residential buildings are built with the expectation that they will be enough for the whole family. And such loads are divided into distributed and concentrated.
When designing an attic floor, you need to take into account distributed loads, and you can learn more about them from modern SNiPs. Concentrated loads should only be taken into account if you are definitely going to install some objects with a large mass in the attic.
For example, today it has become fashionable to arrange SPA salons, a billiard room, dance floors and rooms for musical training under the roof. But in practice it often turns out that 10 rooms in a house is not enough. And under the roof there is excellent ventilation, a beautiful and quiet space to set up your personal office there.
The need to use special fasteners depends on what technology for arranging the attic floor you have chosen in general. So the most reliable way is to support the beams on the load-bearing surfaces of the walls or on the floor beams. Then there is no need or sense at all to use metal elements - the beams are fastened with self-tapping screws or nails. In all other cases, it is necessary to secure the attic floor.
Therefore, we advise you to initially make such a strong attic floor that in a couple of years you can rebuild it into an attic with a clear conscience. And our special tables and computer programs will help you make special calculations. Your task is to correctly select the optimal cross-section of beams and their pitch. Everything else is just details.
Is a reinforced belt required?
First of all, decide whether you need an armored belt to install attic floor beams. Armopoyas is a reinforced belt, which is a closed structure along the entire contour of the building. The task of such an element is to distribute loads.
When installing wooden beams of the attic floor, it is necessary to install an armored belt only if:
- The walls of your house are built from gas block or foam block. After all, such material has a rather fragile structure, and at the same time the wooden beam floor has considerable weight. Due to its design, it always creates a point pressure on the blocks. And our task is to distribute this pressure and make it linear. So that the Mauerlat takes on the entire load.
- Also, whether the foundation for your house is prefabricated FBS blocks, or the foundation itself is shallow, it is also important to correctly distribute the load from the attic over the entire base area of the house.
In all other cases, you can safely do without an armored belt.
Fastening beams to beams or frame
When floor beams are attached to a log frame or rounded logs, the easiest way is to use the frying pan technology. In simple terms, simply insert beams into the walls, like parts of a construction set.
Please note that the floor beams are fastened together with metal brackets:
Attaching to a metal I-beam
If you have to split floor beams along their length, then their parts should be joined with an overlap or with the help of special overlays, and spacers will also be needed between the beams themselves.
And if we are talking about planning a large area, then it is better to use a steel I-beam or a particularly strong one made of laminated wood as a support for the beams. In this case, be sure to leave a gap of 10 millimeters between the attic beams and the steel I-beam. It is important that the steel beam does not touch the ceiling sheathing. To prevent the floor beams from creaking in the future, lay additional soundproofing material or make the ceiling sheathing quite dense:
If you use auxiliary beams, they do not have to be placed inside the floor. These can be easily built into the wall or even used independently. And the beams themselves need to be mounted on so-called beam shoes:
The first step for such beams is to make a strapping. Moreover, it is not at all necessary to attach the harness itself to the walls of the first floor, as many people think.
The main thing is to properly prepare such beams for installation. And to do this, they must be treated with an antiseptic (and at a temperature not lower than 5 degrees Celsius). Then leave them to soak for a day. Now cut and lay such boards and a supporting beam on a wooden Mauerlat, previously impregnated with its fire and bioprotection. All that remains is to secure all the floor beams to the shoes.
And, when the ceiling of the beams is ready, make a subfloor, at least so that it is convenient to move on it.
Fastening to brick walls
If we are talking about attaching a wooden beam to a brick wall, then it is necessary to create a nest in it, even at the stage of constructing the walls themselves. The nest should be located 160 mm inside the wall (this is the minimum), and on a special board.
When inserting a beam into the wall, you need to fill it with cement mortar or leave it open - everything here depends on the thickness of the wall:
- So, a closed version is necessary when the wall thickness is two bricks.
- Open - with a wall thickness of two and a half bricks.
In addition, the beam ceiling of the attic with brick walls must be reinforced with anchors in every third beam. The anchors should cover it from below and on the sides, and themselves should extend into the wall by 30–50 millimeters. It is also possible to connect beams to each other and on internal walls.
Beams should be attached to a brick wall using the following technology:
Attaching to fragile block walls
If you are attaching wooden beams to a block wall, then you will need to build a reinforced concrete lintel. This is the same reinforced belt that we talked about earlier. It needs to be installed under a beam, specifically under a wooden box that goes into the wall. The beam itself will need to be installed on a reinforced belt in the wall, also at a minimum of 160 mm. And do not forget also about such an important point as the insulation on the side of the block and the gap on the side of the beam, which will ensure the escape of moisture.
Therefore, in order for modern lightweight blocks to withstand the wooden beams of the attic floor, follow this scheme:
If the blocks are quite strong and their physical qualities are close to brick, then use the following installation scheme:
Metal beams
They are reliable, durable, and have a small thickness, which is important for saving space. They are I-beam in shape, in the form of corners or channels.
Installation of ceilings made of metal beams
Eight-meter spans can be covered, and installation will require lifting equipment. They are not flammable, but are subject to corrosion over time and require additional sound insulation. They are laid at a meter distance, which is filled with hollow reinforced concrete slabs. They are covered with a layer of slag on top and filled with concrete screed. The seams between beams and slabs are leveled with cement mortar.
About the arrangement of interfloor ceilings - choosing the optimal option
When thinking about constructing an enclosing structure above the basement of the building and between floors, developers have to look for an answer to the question: “Which floors are best for a house made of aerated concrete?” Some believe that the optimal solution is a wooden floor, which is lightweight, affordable and maintainable. The main argument for choosing this option is the ease of installation of wooden beams.
However, there are limitations:
- the permissible interval between walls is only 6 m;
- wood needs antiseptic treatment;
- the beams do not have the necessary fire resistance;
- mold and fungal colonies may form on beams.
That is why it is advisable to give preference to a floor formed on a metal profile, or to choose an interfloor structure made of reinforced concrete.
For the construction of houses made of aerated concrete, both prefabricated and monolithic floor structures can be used
When choosing an option, it is important to take into account the results of the load calculation, as well as the following factors:
- functional purpose of the building being constructed;
- distance between main walls;
- number of floors of the future building;
- the magnitude of the forces acting on the ceiling;
- variable and constant loads;
- properties of the building materials used;
- material and section size of floor beams.
It is advisable to entrust the choice of covering option to professional builders who will develop design documentation and correctly perform the necessary calculations.
Monolithic floors
Their most important advantage is a smooth, durable surface without joints or seams. It is possible to lay floors of a wide variety of sizes, without the use of special lifting equipment. The pouring process is complex and requires the following materials:
- high grade cement;
- crushed stone, sand;
- steel reinforcement;
- reinforcing mesh;
- wooden boards;
- load-bearing supports for formwork.
The process of pouring a monolithic concrete floor
Initially, vertical supports are installed. Plywood is laid on them to hold the poured concrete solution. Instead, there may be a galvanized corrugated sheet, which is not removed upon completion of the work; it remains a decorative element.
Then formwork is made, reinforcement is secured, concrete is poured and compacted with an electric vibrator. Only after a month can we say that the base of the structure is ready, we can install insulation and lay the floor. In general, the process is very labor-intensive and is practically not used in the construction of multi-story buildings.
Experts named the most cost-effective alternatives to wood for individual housing construction
The Open Village company, the organizer of the exhibition of suburban construction technologies, conducted a survey of top managers of Russian industry companies to assess the increase in the cost of building materials for individual housing construction (IHC) - analogues of more expensive wood (the survey materials are in the editorial office).
The survey revealed the top 5 inexpensive materials that experts recommend considering as an alternative to wood and lumber, which have more than tripled in price over the year, to reduce the overall cost of construction.
The study was conducted in June 2021 in the form of an expert survey of top managers of companies participating in the suburban construction market, suppliers of house kits and construction companies: Ytong, Dr. Schiefer, Baumit, Bor Stroy, BAUHAUS, Balashovskie Doma, DOMIX, Object-A, GOOD WOOD, VDK NN, Nordic Wood and Grand Line. The study participants shared their own statistics on the dynamics of prices for building materials and gave examples of those that could best replace increasingly expensive wood and lumber when building a house.
Context
Prices for lumber for building houses have tripled over the year. Following this, the cost of wooden house kits increased proportionally, and finished houses also became more expensive - by about 35% per year. If at the end of 2021 a cube of 12-meter first-grade board cost 28 thousand rubles, then six months later it will be 45–50 thousand rubles. Glued laminated timber is also breaking records in terms of cost growth. At the end of 2020, its purchase price was 33–35 thousand rubles. per cubic meter, now - from 65 thousand rubles.
According to survey participants, artificial materials have the greatest prospects in the low-rise construction market. For example, fiber cement panels that imitate the surface of wood or stone, and wood-polymer composites, which are not yet in high demand among consumers.
Experts cite the example of wood-cement board greenboard (fiberboard) - a panel made of wood “noodles” pressed with cement. A year ago, such a stove cost an average of 209 rubles. for 1 sq. m, now - 313 rub. The closest analogue - OSB-3 board made from wood raw materials - has almost quadrupled in price over the year, to 800 rubles. for 1 sq. m.
“Customers do not like artificial materials for facade finishing. About 70% will choose wood between wood and WPC (wood-polymer composite), says Oleg Kuzkin, a representative of the Domix construction company.
Among the undervalued building materials, survey participants also noted PIR insulation, which is often used as rigid thermal insulation, CLT slabs used to assemble external walls, floors, partitions and roofs, ceramic panels for ventilation facades, which are made from baked clay, and bitumen facade tiles - a modern cladding material characterized by increased tightness, resistance to corrosion and temperature fluctuations.
Source
Reinforced concrete slabs
Partitions between floors in a house of any number of floors can be lined with reinforced concrete slabs.
They need sound insulation and insulation. They should be supported only by load-bearing walls, and at the same level, so that the ceilings are not skewed. The slabs used are factory-made 9 m long. They are hollow or thinner, flat, without voids. Place it on a fairly liquid clutch solution. All cracks at the joints of the slabs are also sealed with a cement mixture. Then the entire surface is leveled with a screed.
