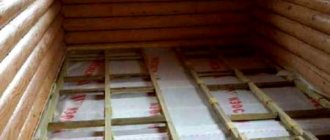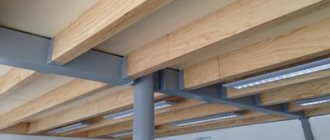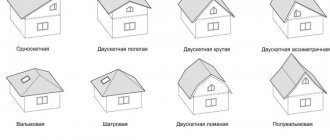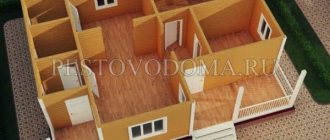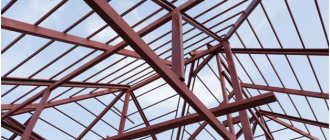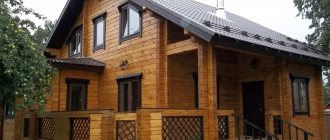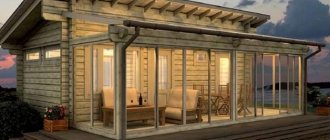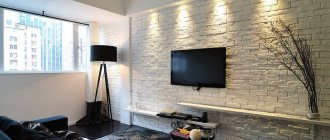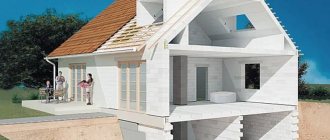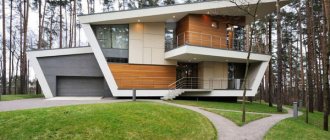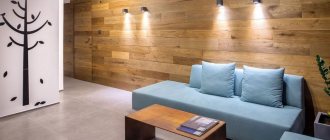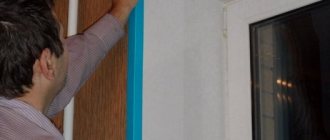How to soundproof a wooden floor?
Wooden floors installed in a private house or cottage have their pros and cons.
The advantages include the environmental properties of wood. Its natural warmth, texture and smell. In addition, when erecting a floor on wooden beams, the use of special equipment is not required. A log is not a concrete slab that needs to be lifted and laid using a truck crane. The disadvantages of such an overlap also arise from the properties of wood. Under the influence of temperature and moisture, wood is able to “move.” Unlike a monolithic or slab floor, a wooden floor is not continuous. This means that the heat and sound insulation of wooden floors must be carried out according to all the rules. Only then will heat and sound not pass between floors.
Causes
The occurrence of extraneous noise, or good audibility between floors, is a constant nuisance if the ceiling is made without a properly constructed soundproofing layer. Many, relying on the sound-muffling properties of insulation, make do with it alone. This is completely wrong.
This approach is especially wrong when using mineral wool. It does not absorb sound at all, which means it does not interfere with its propagation throughout all rooms of the house. For high-quality sound insulation, it is necessary to use other materials specially developed for this purpose.
Another reason for such unpleasant audibility may be the incorrect design of the ceiling itself. Wanting to save money, some builders do not install transverse joists, which negatively affects the strength of the floor. But it’s not just strength that suffers.
Such a ceiling can vibrate, transmitting sounds to neighboring rooms. To ensure high-quality isolation of floors from each other in terms of noise, it is necessary to achieve the most rigid ceiling possible. This is where the installed transverse joists help.
[custom_ads_shortcode1]
Selection of soundproofing material for floors
To provide better protection from noise and vibration, sound insulation of interfloor wooden floors is carried out using several types of insulators. The main requirement is a high sound absorption coefficient of building materials.
Sound insulation of interfloor wooden floors with mineral wool. It is better to give preference to fibrous materials as the main sound insulator, because their structure ensures that most sounds are damped against it (i.e., maximum sound absorption occurs).
For example, ecowool, mineral and basalt wool have such characteristics. In addition, such soundproofing material also serves as insulation.
It is worth noting that all types of work on soundproofing floors must be carried out during the construction phase of the building. The arrangement of materials is shown in the figure.
General information
First of all, let’s understand the term “sound insulation” itself - what is it? This concept means reducing the noise level that comes through the ceiling or floor. This effect is achieved by installing special building materials.
It must be said that according to its structure, sound is divided into three types:
| Sound type | Peculiarities |
| Shock | Accompanies falling objects, steps, moving furniture, etc. Its conductors are solid building structures. |
| Acoustic (air) | Represents sound waves traveling through the air. The source can be a human voice, audio equipment, musical instruments, etc. |
| Structural | It is a type of impact noise. The conductors of this sound are the junctions of building structures. |
Different soundproofing materials are used to prevent the transmission of each of these types of sound. The main requirement that is placed on them is a high sound absorption coefficient.
Sound insulation device on boards
In wooden houses, where all floor structures are made of boards, sound insulation is placed a little differently. There are 2 ways to install protective floor materials:
- Sheets of plywood, chipboard, and OSB are laid on the old plank base to level the surface. Then a layer of insulator is placed with a layer of hydro- and vapor-proof fabric. The top is covered with the same leveling products. This method is suitable for heavily damaged base boards, where significant gaps have formed between individual floorboards over time;
- Polyethylene is unrolled onto the old wooden flooring. A semi-liquid lime mortar is poured on top of it. Its layer should be no more than 2 cm. After it dries, pour 3 cm of sand and fill it with lime again. This results in inexpensive but effective noise protection.
This insulation retains heat well in the house and allows you to create comfortable conditions on the floor. The lime solution additionally disinfects the boards. Therefore, they do not rot, do not become covered with mold and mildew.
Dry screed for wooden floors
In wooden houses, it is most preferable to use dry components (cramsite, vermiculite, etc.) as a soundproofing material. They perform a double function: they serve as the basis for the finishing floor boards and protect the premises from noise. This version of the substrate for the finishing coating is easy to create.
- the coarse mixture is poured in an even layer onto a base that has been cleared of excess debris and distributed evenly around the entire perimeter of the room;
- OSB boards, plywood, plasterboard or chipboard are laid loosely on top of each other;
- all joints are fastened with self-tapping screws;
- then lay linoleum, laminate or other material.
This method of creating soundproofing for a wooden floor is effective and affordable. It does not require serious material and labor costs.
When purchasing soundproofing materials, pay attention to the quality of the product. Some synthetic products can cause harm to human health. In order not to make a mistake with your choice and to protect yourself and your loved ones, you need to demand quality certificates from the seller.
Solution
In order to protect your home from excessive noise with maximum efficiency, or to reduce the amount of sounds penetrating through floor ceilings, you need to start addressing this issue not yet at the stage of building a house.
All intersecting structural elements must be installed through soundproofing gaskets. This way you can reduce the number of vibrations that pass from one element to another. This must be done during the construction of the log house, since later such an opportunity will no longer exist.
The ceiling should be assembled in such a way that the installed logs form a kind of lattice. This design solution greatly increases rigidity, which has a positive effect on noise absorption. But this alone is not enough - it is necessary to fill the resulting squares with material that can not allow sounds to pass through.
Another feature of the interfloor slab in a wooden house is the ability to arrange two systems of beams and joists that are not in contact with each other, between which vibration-absorbing material is laid. This solution gives the best effect, and its structure can be seen in the figure attached below.
In old buildings, to solve the problem with sounds, the interfloor structures were filled with sand, which perfectly absorbed all sounds. Now this method is still relevant - sand can be used as one of the soundproofing layers. Just remember that it takes a lot, so you need to calculate the strength of the structure taking this point into account.
Filling with sand can only be done after the entire space where it is planned to be poured has been covered with plastic film. It will prevent sand from spilling down. You need to select a film that is strong enough, but at the same time retains its elasticity so that it can be laid in all corners and bends of the structure.
The joints of the film sheets must be taped with strong tape. After this, backfilling can be done. The thickness of the sand layer should be between 50 and 60 millimeters. This layer is enough to ensure that the sound insulation in such a wooden house is simply excellent, and it will not weigh too much.
Along the joists, in places of contact with other parts of the floor or flow, it is imperative to lay soundproofing tape. This will reduce their ability to transmit sounds.
The next step towards good sound insulation is the use of sound-absorbing materials for insulating floors. If in a house, the ceiling of the lower floor will also serve as the floor of the upper floor, you need to use a backing for the floor covering on the upper level.
Gluing special membranes - sound absorbers - brings a very noticeable effect. But all problems need to be solved comprehensively, and only a membrane will not completely solve the problem. Therefore, we also need fiber filler for the assembled structure.
Sometimes, instead of fibrous materials, ordinary expanded clay is used. It dampens sounds quite well, but you need to put it on a sand cushion, which will prevent it from coming into direct contact with the floor beams.
Modern sound absorbers have also proven themselves to be excellent, and the same products can be used in wooden buildings as in brick or panel buildings. Schumanet materials, Isotex panels with sound-absorbing coatings and Texound soundproofing membranes have good performance.
[custom_ads_shortcode2]
Noise insulation
Interfloor sound insulation in wooden floors typically has a thickness of 15 cm. At the same time, the total thickness of the floor between floors is at least 25 cm. Specifically for the layer of fiber insulation, it is necessary to give a thickness of at least 10 cm with a sound insulation density of 50 kg/cub.m.
After installing the beams and laying the mineral wool slabs, you can additionally lay roll, cork or felt flooring on the floor. In cottages, a mineral membrane is often used. Rules for installing soft fibrous materials when laying interfloor sound insulation:
- Place 40x50 mm slats on the vertical part of the beam from below.
- Sew boards with a thickness of 25 mm or more to the slats.
- Wrap the beam with a vapor barrier, extend the edge of the vapor barrier beyond the junction of the beam with the wall by 10 cm.
- Stuff felt strips onto the beam; you can use metal, or preferably plastic, fasteners.
- Place fiber blocks tightly between the beams.
- Lay felt flooring over the base.
average cost
The cost of work depends on the type of flooring and materials for sound and noise insulation.
For floors and interfloor ceilings, average prices are indicated per sq.m.:
| Type of work | Unit | Average cost, rub. |
| Laying rolled soundproofing material under the screed | Sq.m. | 130 |
| Laying rolled soundproofing material in mats | Sq.m. | 130 |
| Installation of edge layer with trimming | Linear meters | 220 |
| Installation of tape soundproofing gasket with trimming | Linear meters | 50 |
| Laying shumoplast up to 7 cm | Sq.m. | 800 |
| Laying zip panels zip floor | Sq.m. | 520 |
| Filling joints with sealant | linear meters | 50 |
| Laying a vapor barrier layer | Sq.m. | 50 |
| Leveling the floor with a screed up to 10 cm | Sq.m. | 1000 |
| Self-leveling floor device | Sq.m. | 350 |
| Laying plywood | Sq.m. | 230 |
| Plywood cutting | Linear meters | 120 |
| Sanding plywood, screeds | Sq.m. | 270 |
The average cost of soundproofing attic floors is given below:
| Type of work | Unit | Average cost, rub. |
| Installation of rolled soundproofing material (lightweight) | Sq.m. | 400 |
| Installation of rolled soundproofing material in 2 layers (light) | Sq.m. | 600 |
| Installation of roll soundproofing material (heavy) | Sq.m. | 600 |
| Installation of soundproofing material in mats | Sq.m. | 420 |
| Installation of soundproofing material in mats in 2 layers | Sq.m. | 580 |
| Installation of tape soundproofing gasket | Linear meters | 50 |
| Laying soundproofing material in mats into a frame | Sq.m. | 180 |
| Installation of vapor barrier | Sq.m. | 100 |
| Laying soundproofing material in mats in 2 layers in a frame | Sq.m. | 220 |
| Installation of soundproofing panels | Sq.m. | 580 |
| Filling joints with sealant | Linear meters | 40 |
| Frame structure without filling | Sq.m. | 700 |
| Sheathing with plasterboard | Sq.m. | 240 |
| Ceiling plaster without beacons up to 1 cm | Sq.m. | 700 |
| Ceiling plaster on beacons up to 5 cm | Sq.m. | 900 |
| Installation of plaster reinforcing mesh | Sq.m. | 220 |
Some recommendations for making a floating floor
- Absolute sound insulation is impossible, so you shouldn’t set such a goal for yourself. It is enough if the existing floor provides a comfortable level of silence.
It is quite enough if the existing floor provides a comfortable level of silence
Texaund soundproofing membranes. Hygienic certificate
Soundproofing a wooden house differs from similar work in brick and concrete buildings. These differences are caused by the structural features of the floors and especially by the properties of the material from which the house is built. The sound-conducting characteristics of wood do not allow you to skip this stage of construction and repair.
Fortunately, there are very effective ways to reduce the penetration of sound vibrations between floors in wooden houses, and everyone who prefers such structures can enjoy a quiet and comfortable life in their home.
Noise Characteristics
Noise easily overcomes partitions and spreads both through the air and through the ceiling, creating sound vibrations in the walls. When designing wooden transitions between floors, it is necessary to soundproof the main structures (joists and beams) and install an insulator between all surfaces. Each type of insulation reduces sound waves over a specific range and physical characteristics. To choose the right sound insulation, you need to understand the nature of noise and how it spreads.
- Acoustic noise. Transmitted through the air: this is a conversation, sounds from operating appliances, penetration of sounds from the street into the house, determined by the Rw index. Noise insulation, which prevents the spread of interfloor airborne noise, has a protection index of at least 47 dB.
- Impact or structural noise is determined by the Lmw index and is transmitted through walls, floors, and ceilings. Noise insulation to prevent shock wave has protection characteristics of up to 66 dB.
In addition, wooden passages, blocks, and parts of the flooring create their own noise level. If the installation of the ceiling was carried out without the use of proper sound insulation, the tree, changing shape, begins to move, creating acoustic and structural sound.
Soundproofing of floors and ceilings
First floor
Soundproofing of the floor, as a rule, is laid at the stage of constructing the floor screed. You should think about this in advance. Very often, insulation and sound insulation are combined in the form of one material that performs both functions. For example, glass wool has both qualities. Therefore, the floor is insulated with this material, since it eliminates the need to purchase separate sound insulation. Basalt fiber material is very popular. It has virtually no equal in absorbing sound and retaining heat at the same time. In this regard, the stage of floor insulation coincides with sound insulation as such. However, many experts recommend laying a layer of sound insulation under the final floor covering for greater effect.
This additional measure will completely isolate both percussive and acoustic sounds. Additional protection is very simple. Sheets of cork or fiberboard are laid on the base of the finishing screed. The sheets fit tightly to each other and are not attached to the base. Why don't they attach? Nails, screws and other metal elements conduct sound well. Accordingly, by nailing the sheets, the feasibility of the entire structure is lost. The sound will still travel through the metal elements. Sound-absorbing materials are not attached, resulting in a “floating floor”. Next, the final floor covering is laid on it. Double sound insulation, insulation and cork sheets can muffle impact sounds.
Upper floors
The base of the second floor floor is a structure in the form of beams and ceilings. They are attached to the main beams. Soundproofing of these elements begins at the joints. The fastening units are laid using rolled materials. It is more advisable to cover the beams themselves with felt or other more fire-resistant material.
The fact is that over time, beams and boards begin to creak. If they are “packed” in sound insulation, the sound will not be heard as much. Take this point into account when constructing the second floor. The most popular and effective method of installing sound insulation for upper floors is a membrane “second ceiling”. The scheme for its construction is labor-intensive, but the effect of such a design is worth it.
The essence of the method comes down to arranging a “suspended ceiling” made of two sound-absorbing wooden sheets. Between them there is a sound insulator. This “sandwich” is hung and attached to the walls. The result is a kind of air cushion that absorbs and redistributes incoming sound. The most important point in the entire structure is its proper fastening. A membrane sound insulator in a wooden house is attached to the walls around the perimeter.
The main area is attached to the beams using a vibration damping suspension. You can make it yourself or buy it ready-made. It is impossible to attach “suspended sound insulation” directly, since the effect will be lost due to the conduction of sound by the metal element. The structure must be mounted separately and be independent.
Soundproofing the floor of the upper floor can be done using mineral wool and plywood. The principle of this method is the same as that of the membrane method. The material is placed between the beams and reinforced with sheets of plywood. The structure is attached to the walls, but not to the beams. It must be independent from the main floor. Drywall is often used instead of plywood.
In a private house
In a separate house, sound insulation of the interfloor ceiling along wooden beams is often carried out using sand. Craftsmen call the method controversial, since sand, while remaining a good sound insulator and absorbing all types of noise, significantly increases the weight of the ceiling. To use sand, you need to install logs and sew slats onto the lower parts of the beam, install a board and cover the container under the sand with a vapor barrier. Do not fill the box with sand to the top edge of 30–60 mm, fill the felt on the frame joists and install sheets of plywood, which will become the basis of the finished floor.
It is important to use construction sand without debris, after drying it well. Sand has a high noise absorption coefficient and serves as an additional thermal cushion.
Sound insulation with floating floor
The sound insulation of wooden floors is improved with the help of a floating floor. The technology helps improve sound rejection parameters, but cannot replace full sound insulation. A floating floor is a transverse floor laid on top of beams.
Rolled felt or mineral wool panels are laid on the floating or subfloor, on which the main floor is mounted. The plywood sheets are connected only to each other and do not come into contact with the ceiling; a felt pad is mounted between the wooden blocks. In this way, the floors in the attic and attic are laid, isolating the upper room.
Instead of a sheet of plywood, you can use drywall. Sound insulation laid on cork flooring prevents the penetration of airborne noise and vibrations through the surface by 80%.
Features of installation of sound insulation
It is important to remember that sound insulation is installed during the construction stage when laying the floors of a certain floor. If you forget about this point, then in the future, if it is necessary to insulate the floors, you will have to dismantle the coatings, which will lead to additional costs and increased work time.
It is important to know that soundproofing the floor in a wooden house is done using a variety of materials, which are selected depending on the potential sources of noise in the house:
- shock group: steps, knocks, hits on the floor, etc.;
- sounds of an acoustic nature: TV, speakers, human voice, etc.;
- sounds created by the building itself (structural): creaking floorboards, whistling wind, etc.
Taking this parameter into account, you can prepare in advance for purchasing building materials and save time on their selection. It is best to purchase them in specialized stores, since the products presented there are of the highest quality. By taking a photo of the prepared area of the floor after screeding and taking the necessary measurements, you can get help from the seller in choosing the material.
Cork covering
Cork sheets, in addition to having high soundproofing qualities, play the role of an aesthetic ceiling finish. Of all soundproofing coatings, cork is the only pure environmental material of natural origin. Sound waves get stuck and are damped in the structure of the cork.
Cork sheets are glued to the surface of the upper ceiling. For this purpose, special adhesive compositions are used. Cork ceiling not only significantly reduces background noise in the room, but also decorates the interior of the room.
The above types of ceiling soundproofing in a wooden house, in addition to cork, require the subsequent installation of a suspended or suspended ceiling.
What to do if the floor creaks?
Most often, wooden flooring creaks due to uneven boards and the same crooked joists and beams, and to eliminate this problem in the house, you need to do the following manipulations:
- strictly maintain the horizontal and level when laying joists and beams;
- lay the boardwalk at the same level;
- When working, use only dry material, otherwise the boards may twist due to dampness and make a squeaking noise.
If you are laying laminate or parquet boards with your own hands, control the level of the flooring boards. It must be laid strictly horizontally, without the slightest subsidence, and a vapor barrier will not be superfluous here.
A detailed guide on how to remove squeaky wood floors.
We resort to soundproofing materials
To enhance the sound insulation effect in the house, install a double floor or ceiling with a hollow space intended for laying insulating material. The technology of the soundproofing process of a double floor begins with the fact that a solution of clay or lime is laid on a rough base and allowed to dry. Next, sprinkle with dry sand or expanded clay filler until the flooring is finished. The dry backfill must be filled with lime solution, and after it has completely dried, they begin finishing. In this case, half of the space between the rough base and the finishing flooring is occupied by dry components, the second half is filled by air. Thanks to this simple method, the sound insulation of the double floor and at the same time the ceiling on the lower floor will significantly improve. Before installing parquet or laminate, do not forget to lay a vapor barrier layer, which will also have a positive effect on the sound insulation of the floors.
Soundproofing floors using bulk materials
As mentioned earlier, during the construction of a wooden floor, dry backfill is usually used as sound insulation, which is laid between the rough and finished floors. Please note that the ramp must be built strong and in no case thin, so that it can easily withstand the load from expanded clay or sand. The flooring boards are fastened tightly to each other with your own hands, but it is better to use shields for this purpose. The backfill here can be used the same as when laying a double floor. If the ramp was built not from boards, but from boards, it must be treated with lime mortar. Then a layer of sand or expanded clay is poured onto the dried surface or boards. As in the previous case, the dry components of the floor should half fill the space between the roll and the flooring of the boards. The backfill is also filled with diluted lime. In order for sound insulation to simultaneously perform the function of insulation, bulk insulating material is used as backfill, which is laid on roofing felt.
Floating floor installation
This is another effective option for soundproofing in a house with wooden floors, which is carried out using soundproofing materials and copes with the task perfectly. In addition, the overlap will not be as heavy as in the case of sand or expanded clay backfill, and the point here is not only that the bulk components weigh a lot. Less weight will be provided by a roll of smaller thickness, because it does not need to hold dry backfill.
Quiet design
Now we will talk about how to make a floor structure with your own hands that is quiet and not creaky. Wooden floors on joists that do not touch the walls of the house are best at sound absorption. To do this, you need to shorten the logs so that there is a gap of about 10 mm from them to each of the walls, which is also necessary when shrinking the building. The outermost floor board is nailed at a distance of up to 15 mm from the walls, and the resulting gap is foamed and covered with skirting boards.
If the boards are attached directly to the beams, sounds are very poorly absorbed due to the fact that in conjunction with the walls of the house they create a rigid structure. The sound from steps when walking on such a covering is transmitted to the beams and then resonates along the surface of the walls and ceiling.
Sound insulation here is carried out using a special felt or rubber gasket, which is attached to wooden beams. Before laying, the cushioning material must be impregnated with an antiseptic, which will prevent damage to the wooden elements by harmful insects.
If you plan to build the floors of the first floor with your own hands, under which the basement will be equipped, or you will arrange jumpers between floors or the attic, which will simultaneously serve as the floor and ceiling, then the floor will have to be mounted on beams. To make sound insulation more effective, experts advise laying logs across the beams so that they do not reach the walls of the house. Antiseptic-impregnated rubber or felt pads are placed in the support areas of these two elements to improve sound insulation. Roofing felt laid in several layers can be used as gaskets. If flooring made of wooden boards is mounted on beams, then soundproofing material is laid over their entire area.
In a house that is not equipped with a basement, you can make the floor on the first floor quieter with your own hands if the logs are not fixed to the walls, and also not laid on beams, but installed on supports in the form of columns that do not touch the base of the building. In this case, the noise of footsteps from the floor will not be transmitted along the surface of the walls and ceiling.
The connection between the boards is a tongue or groove. It is with such connections that better sound insulation is ensured due to the fact that there are no gaps between the flooring elements. Well-dried material is used for laying the flooring. After drying, raw wood bends and forms cracks, so we can’t talk about high-quality sound insulation here.
Secrets of Effective Sound Canceling
Insulation work begins with calculations of the effectiveness of a specific method and selected materials. The design that protects the room from background noise must meet several requirements:
- Multi-layering. Acoustic waves are quickly damped by several layers of protection.
- Plasticity, elasticity. Soft materials almost do not allow sound to pass through, and therefore provide better protection from it.
- Heaviness. Required for protection against low frequencies and vibrations.
- Correct installation of insulation on the ceiling. All materials must be used in strict accordance with specifications.
