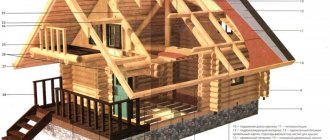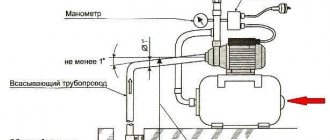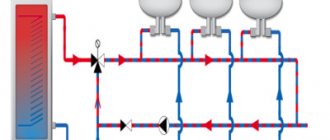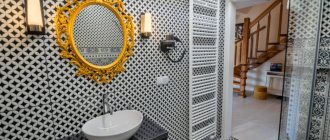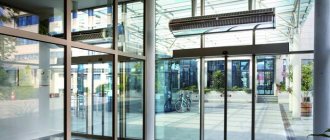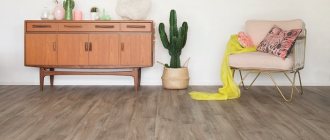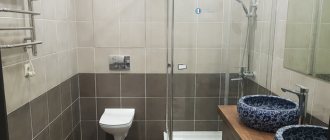Home is the place where we come after a hard day and where we spend our weekends. We ourselves create warmth and comfort in it, so it is especially pleasant when such a home becomes truly home. Constantly staying within the city, away from nature and fresh air, is not only unnatural, but also harmful to health.
Ready-made project of a one-story house 9x9
Fatigue is caused not so much by physical stress as by emotional stress. Therefore, to keep yourself in good shape, you need a place where you can relax both soul and body.
A country mansion made of timber can become such a cozy corner for the soul. If this is a new cottage, then you will need to put all your soul and creative imagination into it, so that when you come home after work you can feel happy and peaceful, sitting by the fireplace surrounded by your closest people.
Where to start construction
Building a house from timber is a responsible undertaking. A frame wooden house has its own unique specificity. Before you start building a one-story cottage, you need to familiarize yourself with all the details.
You need to decide which company to entrust with the construction of a country frame house made of timber. It is best to choose a company that has experience in constructing such estates. Then it will be necessary to prepare a project for a one-story private house. The layout of such a cottage is selected either from existing ready-made projects, or you yourself can think about what the layout of your new home will be.
If you decide to draw up a project for such a suburban house yourself, you must first consult with leading architects and designers.
A very good option for such a manor is a 9x9 cottage. This is a high-quality building that will suit you in all respects and will give you the joy and comfort of owning a wonderful mansion. Such a spacious and comfortable house is intended for a large and friendly family.
Layout option for a one-story house 9 by 9
The “square” layout minimizes heat loss during the autumn and winter months. The cottage is very pleasant to stay in during the hot summer months.
One-story house 10 by 13
1. Base.
The bottom trim and purlins for the partitions are coniferous timber with a section of 150x100 mm, in one row for strip foundations and in two rows for point foundations.
floor beams - calibrated softwood timber with a cross-section of 150x50 mm in increments of no more than 60 cm. Treatment of the base with fire-bioprotective compounds is not included. (Available as option)
2. Subfloors:
calibrated softwood board 22 mm thick
3. Finished floors:
board, planed, tongue and groove, 27 mm thick, chamber dried. (Replacement with 36 mm tongue and groove is available as an option). The floors of the terraces are planed timber with a cross-section of 100x40 mm, laid across the gap.
4. Floor heights:
First floor: 2.30 m Second floor (if available): 2.20 m.
5. Walls and partitions.
The frame of the walls and partitions is calibrated softwood timber with a section of 100x40 mm. The pitch of the racks is no more than 60 cm. Installation of diagonal stiffeners (braces) to impart rigidity to the frame. Frame timber with natural humidity. (Kiln drying timber available as an option)
ATTENTION!
The frame is assembled in accordance with the Canadian Construction Code and Russian SNiP 31-105-2002.
6. Insulation.
The building is insulated with rolled mineral non-flammable insulation Knauf (Density 11 kg/m3), or an analogue with no less density. Thickness of insulation of floors and ceilings, attic walls (if any): 100 mm. Thickness of insulation (sound insulation) of internal frame partitions and interfloor ceilings (if any): 50 mm. (Insulation with slab insulation is available as an option)
7. Vapor barrier and wind protection.
On the inside of the insulation in insulated structures, a vapor barrier film Ecolife “B” is laid to prevent moisture from entering the insulation, which significantly improves thermal conductivity. Windproof film Ecolife “A” is laid on the outside of the insulation
8. Interfloor covering:
Coniferous timber with a section of 150x50 mm in increments of up to 60 mm. In one-story buildings, ceiling beams are made of 150x40 or 100x40 mm beams (depending on the load) in increments of up to 1 m. For a span of more than 4 m, a support beam (matica) is installed FREE OF CHARGE, eliminating deflection and/or creaking of the 2nd floor floor.
9. Exterior finishing:
the frame is sheathed with planed profiled boards (lining) 16-17 mm thick, coniferous, kiln dried.
10. Interior decoration:
The walls and ceilings are sheathed from the inside with planed profiled boards (Eurolining) 12.5x90 mm, softwood, chamber drying.
11. Rafter system:
coniferous timber with a section of 100x40 mm, in increments of up to 1 m for a roof slope of more than 30 degrees, and 150x40 mm for a roof slope of less than 30 degrees.
12. Lathing:
Coniferous board with a section of 22x100 mm, grade 1-2, with windproof film Ecolife “A”.
13. Roof extensions:
27-30 cm, hemmed with planed profiled boards (lining) of coniferous species, chamber drying, in 3 boards.
14. Roof:
finishing coating Ondulin with a choice of colors (green, burgundy, brown), including all the necessary roofing elements. (Metal tiles, bitumen shingles are available as an option)
15. Windows.
Wooden frames, double glazing, imitation double-glazed windows, with pivoting sash. Dimensions according to the project. The gaps are filled with polyurethane foam.
16. Doors:
Wooden, paneled, blind 2.05x0.8 m with installation of platbands, hinges, slopes. Iron entrance door (Stroy GOST 5-1 or price equivalent) The gaps are filled with polyurethane foam.
17. Stairs to the second floor (if available):
The string is made of planed softwood timber with a cross-section of 150x100 mm, the steps are made of planed boards with a cross-section of 200x40 mm. The staircase railing is not provided.
18. Fencing:
An open terrace or balcony is made with flat carved balusters or planed timber with a cross section of 40x100 mm, at the request of the customer.
19. Drainage system:
Not installed (available as an option)
7. Vapor barrier and wind protection.
On the inside of the insulation in insulated structures, a vapor barrier film Ecolife “B” is laid to prevent moisture from entering the insulation, which significantly improves thermal conductivity. Windproof film Ecolife “A” is laid on the outside of the insulation
8. Interfloor covering:
Coniferous timber with a section of 150x50 mm in increments of up to 60 mm. In one-story buildings, ceiling beams are made of 150x40 or 100x40 mm beams (depending on the load) in increments of up to 1 m. For a span of more than 4 m, a support beam (matica) is installed FREE OF CHARGE, eliminating deflection and/or creaking of the 2nd floor floor.
9. Pediments and Second Floor (if available):
Frame-panel, externally sheathed with planed profiled boards (lining) 16-17 mm thick, coniferous, kiln dried,
10. Interior decoration:
Profiled timber without additional finishing. Ceilings, as well as frame walls and partitions (on the 2nd floor, if any) are lined from the inside with planed profiled boards (Eurolining) 12.5x90 mm, coniferous, kiln-dried.
11. Rafter system:
coniferous timber with a section of 100x40 mm, in increments of up to 1 m for a roof slope of more than 30 degrees, and 150x40 mm for a roof slope of less than 30 degrees.
12. Lathing:
Coniferous board with a section of 22x100 mm, grade 1-2, with windproof film Ecolife “A”.
13. Roof extensions:
27-30 cm, hemmed with planed profiled boards (lining) of coniferous species, chamber drying, in 3 boards.
14. Roof:
finishing coating Ondulin with a choice of colors (green, burgundy, brown), including all the necessary roofing elements. (Metal tiles, bitumen shingles are available as an option)
15. Windows.
Wooden frames, double glazing, imitation double-glazed windows, with pivoting sash. Dimensions according to the project. The gaps are filled with soft insulation (linen).
16. Doors:
Wooden, paneled, blind 2.05x0.8 m with installation of platbands, hinges, slopes. Iron entrance door (Stroy GOST 5-1 or price equivalent) The gaps are filled with soft insulation (linen).
17. Stairs to the second floor (if available):
The string is made of planed softwood timber with a cross-section of 150x100 mm, the steps are made of planed boards with a cross-section of 200x40 mm. The staircase railing is not provided.
18. Fencing:
An open terrace or balcony is made with flat carved balusters or planed timber with a cross section of 40x100 mm, at the request of the customer.
19. Drainage system:
Not installed (available as an option)
What is good about the project of this particular cottage?
As confirmation, here are several important evaluation criteria:
- wooden houses are environmentally friendly, durable and reliable;
- on the territory of a square-shaped house, it is more convenient to place any premises, both residential and utility;
- a wooden mansion is built faster than, for example, a house made of natural stone.
A wooden estate does not need to lay a heavy and expensive foundation, because the structure of the house itself is not overly heavy.
The metro is updating navigation before the opening of 10 new BKL stations
The Moscow Metro is updating navigation ahead of the opening of a section of the Big Circle Line (BCL), which has 10 stations. To ensure that passengers can easily find their way around, more than 30 thousand subway maps are being changed in carriages and at stations. For the convenience of passengers, 59 thousand signs will be replaced at metro facilities and on trains.
In addition, 918 lightboxes are being installed in the area of the new site - they will help you plan your route, find the necessary exits and transfers, nearby stations and ground transport stops.
“The metro development program on behalf of the Moscow Mayor is a priority for us. An important part of it will be the launch of a new section of the Big Circle Line. For the first time in history, a site of this scale will be commissioned simultaneously. For its opening, we prepared 90 thousand navigation elements that will help passengers navigate. On the day of the launch, audio information will work - on escalators and in train cars they will begin to announce the opening of new stations. Employees of the Passenger Mobility Center will also help build a new route,” said Deputy Moscow Mayor for Transport Maxim Liksutov.
It is planned to open 10 stations (“Terekhovo”, “Kuntsevskaya”, “Davydkovo”, “Aminevskaya”, “Michurinsky Prospekt”, “Prospekt Vernadskogo”, “Novatorskaya”, “Vorontsovskaya”, “Zyuzino”, “Kakhovskaya”) in the near future . They are located on the western, southwestern and southern sections of the Big Circle Line. The technical launch was carried out back in September - the section was tested by trains without passengers.
The new section of the BCL will improve the transport situation in the areas of Khoroshevo-Mnevniki, Kuntsevo, Fili-Davydkovo, Mozhaisky, Ochakovo-Matveevskoye, Ramenki, Prospekt Vernadskogo, Obruchevsky, Lomonosovsky, Cheryomushki, Konkovo, Zyuzino and Nagorny. The time their residents spend daily commuting will be reduced by up to 40 percent.
Five of the ten stations will be transfer stations. From Kuntsevskaya you can change to the Filevskaya and Arbatsko-Pokrovskaya lines, from Michurinsky Prospect to the Solntsevskaya Line, from Prospekt Vernadsky to the Sokolnicheskaya Line, from Vorontsovskaya to Kaluzhskaya of the Kaluzhsko-Rizhskaya Line, from "Kakhovskaya" - to "Sevastopolskaya" Serpukhovsko-Timiryazevskaya line. In the future, Novatorskaya will become a transfer station to the station of the same name on the Troitskaya metro line under construction, and from Aminevskaya it will be possible to transfer to MCD-4. Ground public transport routes will be adjusted prior to the opening of new stations.
BKL is the largest project in the entire history of metro construction in Moscow. The line will stretch for more than 60 kilometers, connecting city districts, radial directions of the metro and railway. In total, 31 stations will operate on the BKL, and from 19 it will be possible to transfer to other subway lines, the Moscow Central Circle or commuter trains.
To summarize: plan of a one-story house
Building a one-story house is much easier than building multi-story structures. Even in buildings with a small area, you can plan the space so competently that there is enough space for everything you need. Due to the attic, ground floor and attached garage, you can increase the area of a one-story building several times. Decide for yourself which of the proposed options will be most beneficial for the family budget and convenient for the family.
Save time: selected articles delivered to your inbox every week
How Moscow pensioners can receive 10 thousand rubles after vaccination
Elderly people should understand that the coronavirus passes quickly for them; doctors note a rapid deterioration in their condition within three days.
One in nine COVID-19 patients over 60 years of age dies. And among those who do not see a doctor in a timely manner, every third person is. 86% of the total number of deaths from coronavirus are people over 60 years of age.
70% of intensive care units in the city are occupied by people over 60 years of age, almost 80% of patients who are on mechanical ventilation are elderly.
Only vaccination can protect veterans, the operational headquarters emphasizes. Unfortunately, according to his data, only a third of the elderly have been vaccinated. Although observations show that older residents tolerate vaccination well, experiencing virtually no side effects.
The operational headquarters calls on elderly residents of the capital not to refuse vaccination and to get vaccinated against COVID-19. Muscovites over 65 years of age who will be vaccinated with the first component from June 23 to December 31, 2021, and then completely complete the vaccination or undergo revaccination during this period, will receive a certificate at the vaccination points that entitles them to receive a “Caring for Health” box. It includes a set of necessary things to maintain a healthy lifestyle and strengthen the immune system: vitamins, devices for measuring blood pressure and pulse, a set of skin care cosmetics, a pill box, medical masks and more.
Now Muscovites over 65 years of age will be able to choose whether to receive a one-time payment of 10 thousand rubles or a “Taking care of health” gift set. This resolution was signed by Moscow Mayor Sergei Sobyanin. In order to receive monetary compensation in the amount of 10 thousand rubles instead of a gift set, you must contact the regional social service center and write an application. You must attach to it: a passport, a vaccination certificate, a certificate for receiving a gift set “With care of health” (issued at the vaccination point).
Residents over 65 years of age have the right to receive a one-time monetary compensation in the amount of 10 thousand rubles if they:
• have a Moscow compulsory medical insurance policy;
• received the first vaccination earlier, and completed vaccination in the period from October 12;
• received the first and second vaccination against coronavirus from October 12 to December 31, 2021, or underwent revaccination during this period;
• have not previously received a gift set;
• have been vaccinated in city medical organizations, at home or in places of work of mobile teams of the Moscow Health Department;
• were vaccinated in private clinics that provide vaccinations under agreements with the Moscow Department of Health.
You can pick up the gift until March 1, 2022 at a social service center or clinic, regardless of where the vaccination was carried out. The address and opening hours of the nearest location can be determined by calling the 24-hour helpline: +7 (495) 870-44-44. Detailed information about the “Health Care” box and its contents can be found on the promotion website.
Disadvantages and features of space distribution in a one-story house
The disadvantages of one-story buildings can be listed in several points:
- If the house has one floor and a large total area, then difficulties will arise mainly during the design, since it is difficult to optimally place a building with full functionality on a limited area. Therefore, the main task of the planner is to minimize the total number of passage rooms - children's rooms, recreation rooms, bedrooms and living rooms. All rooms should be comfortable and combine several functions at the same time. For example, combining a kitchen and dining area, combining a living room with a relaxation room, or a combined bathroom will bring the arrangement of zones closer to optimal;
- A large one-story building means a larger roof area, which means increased costs for the construction of the roof, its insulation, moisture and sound insulation, and the organization of unimpeded drainage of snow and rain from the slopes. In addition, an extensive roof more often requires repairs, and this also costs money, labor and time;
- Small houses do not allow for spacious interior spaces. Therefore, when designing, the main task is to create an arrangement of rooms that will meet the requirements of all family members and SNiP.
Brick house project
How to competently develop a project for utility networks in a house
Laying communications is one of the most critical stages of construction. The costs of this part of the construction work take up at least 25% of the total cost.
In order to reduce costs as much as possible and at the same time obtain high-quality, durable and properly functioning systems, it is important to correctly plan their location and connection
Important! If the foundation of the house has a monolithic structure, the location of communications should be considered before pouring it. Otherwise, you will have to violate the integrity of the structure, and this is a labor-intensive and costly process.
Algorithm for creating a communications project in the house:
- Prepare a general plan of the site and mark on it the location of buildings, the presence of wells or boreholes, the point of connection to electrical networks, sewerage and water supply. As a result, you will have an idea of the required external connection work.
- Measure the distance from the electricity connection point to the house. If it is more than twenty-five meters, consider where the second pole will be installed or consider running the cable underground.
- Measure the distance from the connection points to the water supply and sewerage, calculate the number of pipes and their depth, taking into account the characteristics of the site.
- Consider the places where communications enter the house, provide measures for insulating the water supply and sewerage systems.
- Draw a plan for wiring networks inside the house and calculate the amount of building materials.
For example, the plan of a one-story house 8 by 8 m:
Plan of utility networks in the house
In the process of drawing up a project, you will encounter many nuances. It is necessary to carefully calculate the load on energy supply systems and think through heating features so as to minimize possible heat losses.
It is better to plan each type of network step by step. They usually start with electricity, then think about water, heating and sewerage. With electricity, everything is simple - if there is a power line next to the site, there will be no problems.
Important! Only professionals - representatives of the energy company - can connect the house to the electrical grid. Unauthorized connection is punishable by significant fines, and, in addition, may be unsafe.
If there is no centralized power supply system, it is necessary to consider the location of alternative sources: generator, wind or solar station
If there is no central water supply, consider drilling a well. The most expensive artesian well provides your home with clean drinking water. For normal functioning of the well, it is necessary to install a caisson. For household needs and watering the garden, Abyssinian is enough.
For owners of summer cottages who visit them only on weekends, it makes sense to choose a budget option and bring drinking water with them in cans or take it from nearby sources
Advice! When laying water supply and sewerage systems above the soil freezing level, immediately consider using a self-regulating heating cable.
The most difficult moment is the place where communications enter the foundation. These points must be carefully sealed and reinforced so that if the building settles, the pipes will not be crushed. For strengthening, sleeves made of thick-walled metal or cast iron are used. Their internal diameter must be twice the diameter of the pipes being laid.
The free space is filled with elastic material or insulation (mineral wool, hemp, jute)
Advice! It is not recommended to lay electrical cables and water supply systems in the same embedded pipe. In the event of an emergency, such proximity can lead to dire consequences.
When adding the locations of sockets and switches to the plan of a one-story house 8 by 8 m, think in advance about how to arrange the furniture. If this is not done, it may happen that there will be a cabinet in the place of the switch.
Of course, you can find an original way out in this case, for example, cutting a hole in the back wall of the cabinet, but will it be convenient?
Advice! In a house built using frame technology, network wiring is hidden in the walls. For safety, they should be covered with reliable covers. In a log house, you need to take into account that the wall materials shrink.
