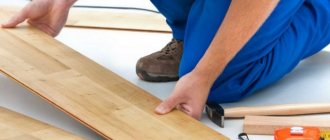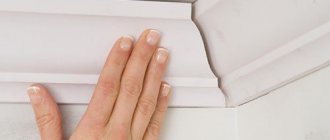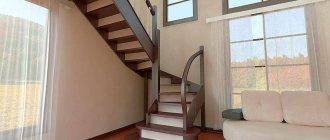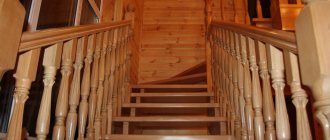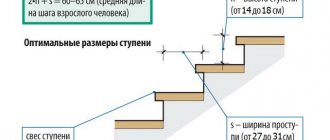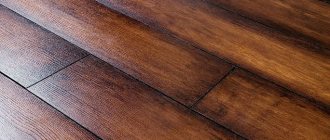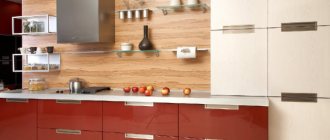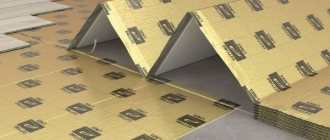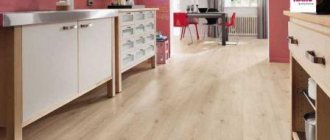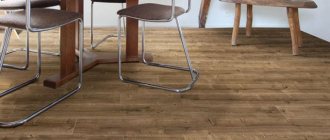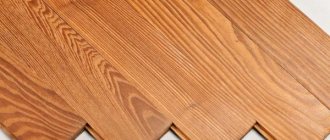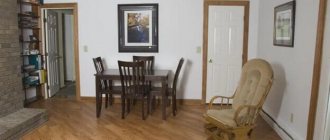Laying laminate flooring is not a complicated process, so many people do it themselves, without involving professionals. In this regard, home craftsmen often have questions: “how much laminate is needed for 10 square meters?” or “how to calculate how much laminate is needed so that there is enough and there is no large surplus?” The following article will help you not to make mistakes in your calculations and accurately calculate the required amount of material.
What affects laminate consumption?
The need for laminate cladding is determined by the following factors:
- floor area;
- room configuration;
- layout of laminate panels.
The quality of the material also matters. Products from little-known manufacturers often contain defects - damaged locking connections, defects in geometry or design. Checking the panels upon purchase or agreeing with the store to replace defective boards if identified will help avoid this.
In addition to the above, despite the simplicity of laying the coating, a relevant factor is the sufficient qualifications of the contractor.
Diagonal laying
It is used to visually increase the area of the room. It is desirable that this very room is not cluttered with either upholstered or cabinet furniture.
Material loss during diagonal laying will be about 15%. Using our calculation for a room with an area of 18 m2, you can see that the required number of packages is (18 m2/2 m2) * 1.15 = 10.35, rounded up - 11.
Calculation of the need for laminate
To mathematically determine laminate consumption, there are two methods that differ in calculation accuracy. Calculation using the first method results in the number of packs, while the second method results in the number of panels individually.
Previously, consumption in packs was forced to be used everywhere, since laminate in stores was sold only in packs. Today, this cladding can be purchased individually, and therefore the method of counting in batches is used less frequently - for inexpensive models or by specialized contractors when finishing large areas.
Calculating the need for pieces when renovating a home is used more often because it gives a more accurate result, reducing the cost of excess.
Regardless of the choice of method, the calculation of laminate consumption begins with determining the actual square footage of the floor.
Practical advice
Maximum detail in the schematic diagram of laying a laminated floor will greatly facilitate the process of calculating the material: do not be lazy to indicate all the protrusions and niches, columns and podiums, as well as other details indicating the actual dimensions of each of them. To try to save money, you can choose the sizes of the boards so that there is minimal waste from them. The quality of the material needs to be given special attention. Sometimes, by saving on the brand of finishing material, in the future you can pay for its durability. Therefore, do not spare money, and you will not have to pay extra in the future or even undermine the floor and lay it all over again. Thinking about choosing a laminate installation method should precede a trip to the store, because this is the determining factor when calculating its quantity
The most profitable in this regard, of course, will be the direct installation method, and the most expensive, but at the same time more aesthetically pleasing, will be the patterned one. The buyer should be prepared for unpleasant surprises that accompany the purchase of this type of flooring. You may stumble upon defective boards; unfortunately, the seller will not always meet you halfway and exchange the goods
Transportation can damage the material, so you need to be careful while driving, and you can also secure the packages with boards somehow for safety. There are laminates with damage, in this case we need a reserve, which we included in our calculation
Calculation of floor area
This is easiest to do in rectangular rooms, but for rooms with a more complex configuration the calculations can be performed with sufficient accuracy.
The area of rectangular rooms is determined by multiplying the length by the width. These parameters are measured with a tape measure - in meters to the nearest centimeter, then rounded up to the first decimal place (decimeters). For example, the length of a room is 5.24 m (5 m 24 cm) rounded to 5.3 m. With a room width of 3.1 m, the calculated area will be 5.3 x 3.1 = 16.43 m2, which must be rounded to whole units, that is, up to 17 m2.
Some rooms that seem rectangular at first glance are not actually rectangular - their corners deviate from 90 degrees. The opposite sides of the floor in such a room are not parallel, so its length or width in different places is not the same. In such a situation, 3-4 measurements of each parameter are made, and their maximum values are used to calculate the area.
In polygonal rooms with flat walls, the floor is drawn into simple shapes - rectangles and triangles, the necessary parameters are measured and the area of each component is calculated, rounding the resulting values up to tenths of a square meter (the first digit after the decimal point). Then these areas are summed up, and the result - the total quadrature is rounded up to whole units upward.
Oval sections are calculated depending on the degree of curvature - as certain fractions of a circle (half, quarter, etc.), or replace curved lines with straight ones. For example, in the figure below, the area of a segment with an oval is calculated using the formula S4=? R2/4 = 3.14 x R2/4 since it is a quarter circle.
If an oval line differs little from a straight line (the radius of curvature is large), then the length of the straight segment is used in the calculations.
In private houses there are rooms in the form of a full oval or half of it. The area of a room with such a floor is determined by the formula: S = ? ab, where? = 3.14.
The algorithm for determining the squaring of the bases of a more complex configuration is the same: breaking it down into simple geometric shapes or their parts, and calculating the area of each component using the appropriate formula, followed by summation.
Types and characteristics
Currently, several classes of materials are popular in the laminate market:
- samples of classes 21, 2, 23, intended for home use, widely popular in Western Europe;
- products of classes 31, 32, 33 for commercial real estate, which have increased strength and are the most popular in our country.
The best option today is considered to be class 33 laminate. It can be installed both at home and in office and even industrial premises.
In turn, the material presented in this class is available in various versions, including:
- glossy surface;
- natural wood;
- tile;
- matte coating;
- glossy tiles.
As for the color range, the most popular products here are those that imitate parquet, natural wood, and stone. Moreover, almost every laminate manufacturer produces an original collection of products that can be used to create an unusual interior.
The choice of a specific coating class, its style and color depends entirely on the design decision, as well as the specific preferences of the homeowners.
A few words need to be said about the packaging of products. Almost all laminate flooring on the market is sold in boxes of 2 square meters. However, it can have different widths and lengths, which makes its selection somewhat more complicated. Experts recommend solving this issue in this way: for finishing the floor, select a material whose parameters are multiples of the parameters of the room. This greatly simplifies cutting and reduces material costs.
Estimated consumption of laminate
The number of panels in a pack depends on their thickness, manufacturer, collection, so the square footage of one package may be different, but it will definitely be indicated.
Let's consider the calculations using the example of laminate panels measuring 1380.0 x 193 (mm), 8 pieces per package, as in the figure. You should know that the need for laminate also depends on its layout on the floor, of which there are three main types:
- Classic (straight with offset). Rows of boards are placed parallel to one of the walls, arranging the panels in them identically to laying tiles “staggered”. This is the most economical layout, especially if you start each next row with the trim remaining after adjusting the previous one.
The displacement step of the laminate boards must be at least 20 cm.
- Diagonal. Rows of panels are laid at a certain angle to the walls, and the boards in them are arranged in the same way as in the classic layout.
- “Herringbone” (French, Hungarian). French herringbone - slats at an angle to the wall, Hungarian - parallel. Each subsequent board joins the previous one at a right angle - identical to the popular parquet layout.
Please note: for laying in this way, a laminate with a special interlocking connection is produced, of a smaller format and requiring a highly even base.
Advantages
Laminate is a beautiful, unpretentious coating that is easy to use and easy to install. With its help, you can complete the flooring of the entire house within 2-3 days without the help of qualified workers. Laminate has high strength characteristics, does not fade over time, samples of class 32 and above can withstand significant loads and are even resistant to moisture, unlike other wooden floors.
The advantages of laminate are obvious:
- the coating has increased strength;
- laminate is more affordable to purchase than other types of wooden flooring;
- installation of the coating can be done by a person who does not have special skills;
- the choice of this material guarantees the buyer economical expenditure of funds with a good result.
All of the above advantages will be retained by the laminate only if the client correctly selects the type of laminate, calculates its consumption and chooses the most appropriate cutting for his level of preparation. Only with the combination of these factors can the coating show its best side. How to navigate them will be discussed below.
How to calculate the required quantity in packs
If the laminate consumption is calculated in packages, then with the classic layout of the boards, add 5% to the calculated area of the room, divide the result by the quadrature of one package and round up to whole units (packs):
The area of one package is 2.131 m2 (on the label).
17 (m2) x 1.05: 2.131 (m2) = 8.376 packs. The end result is 9 packs.
When the panels are arranged diagonally, 10-15% is added to the floor area, the subsequent calculation is identical:
17 (m2) x 1.15: 2.131 (m2) = 9.174 packs. The end result is 10 packs. This or that surplus will be useful for spot repairs of cladding - this often happens with inexpensive coatings.
This calculation method is not used for laminate with a lock for herringbone installation - an expensive material.
Quick step
Dutch quality has always been at its best and is known all over the world.
Laminate is no exception; let’s look at some of the most common brands:
- Quadra
- this collection should appeal to anyone, the laminate imitates tiles 394x394 mm - there are 10 strips in a package, that is, 1.55 m2; - Arte
is a similar brand, but in this case its parameters are 624x624 mm and 4 planks per package with the same area; - Exquisa
is the largest type of rectangular laminate - 1224x408 mm; in a pack you can find only 2 strips with a total area of 0.99 m2; - Lagune
- has dimensions of 1380x99.8 mm, which corresponds to 1.65 m2 of material in one pack; by the way, as many as 12 pieces can be placed in a pack, which is a record; - Colonial
is a representative of laminate with the longest planks, dimensions 2050x156 mm. The answer to the question of how many meters there are in a pack of laminate of this brand is 6, which equals 1.91 m2 of area. - Largo, Majectic Pro
- the area of 6 strips included in a pack is 2.52 m2, despite the fact that the width of such a laminate is 205 mm.
It is worth understanding that all areas that can be seen on packages are rounded down and, as a rule, are accurate to hundredths.
If you are planning to purchase several packs of material, then the accuracy of the data on how many squares are in a laminate package does not really matter. However, if you plan to cover an area of approximately 50-100 m2, which entails the purchase of 20-50 packages of material, then it will be a considerable amount that you overpaid.
Piece calculation of laminate consumption
A more rational technique with less error. It is used when finishing small areas when significant excess material will not be in demand.
If the room is rectangular and the laying is straight (not diagonal or herringbone), calculate how many whole packs will fit in the rounded area of the room. We use the room and laminate parameters from the example above:
17.0 m2 x 1.05: 2.131 m2 = 17.85 m2: 2.131 = 8.376 packs, that is, 8 whole packs are 8 x 2.131 = 17.048 m2.
We calculate how many panels need to be purchased at retail:
- 17.85 – 17.048 = 0.802 m2 – this quadrature must be added to whole packs;
- We calculate the area of one board - multiply the length and width of the front decorative part (without locks!): 1.38 m x 0.193 m = 0.266 m2;
- 0,802 : 0,266 =3,015 PC. ? it's 4 panels.
Final result: 8 complete packs and 4 boards.
You can go another way - calculate the total length of all the rows of laminate in the room and divide it by the length of one panel, rounding the result to whole numbers. It should be remembered that the rows of boards should not include scraps shorter than 0.2 m.
For the same room 5.3 x 3.1 (m) when laying boards across, the calculation will be as follows:
- Divide the length of the room by the width of the panel and get number of rows: 5,3 : 0,193 = 27,46 ? 28 rows.
- We multiply the width of the room by the number of rows and get the linear footage of the boards: 3.1 x 28 = 86.8 m.
- We divide the linear footage by the length of one board and get the number of panels: 86.8: 1.38 = 62.89 pcs. ? 63 boards. Taking into account a margin of 5%, we get: 63 x 1.05 = 66.15? 67 lamellas, plus 1 board for spot repairs - that's the same 68 boards.
When laying laminate diagonally, it will not be possible to mathematically determine its consumption accurately to the panel. There are two exits. For cladding in the middle price range, you can perform a piece count identical to direct laying and increase the result: for square rooms by 10%, for rectangular ones - by 12-15%.
When using premium laminate, a layout map is drawn.
This can be done to scale on paper, but it’s easier to buy one or two packages of laminate and draw the diagram directly on the floor, using the boards as templates. Laying laminate flooring designed for herringbone installation produces the most waste, so the material reserve should be at least 20%.
Features of masonry
When calculating the required amount of laminate for your masonry, you must remember that each type has its own characteristics of additional material consumption for cutting. In numbers it looks like this:
- The figured type of masonry requires an increase in the purchase batch by 30%.
- Diagonal laying – 15% for cutting.
- The simplest is straight – 5-7% for cutting.
The consumption of additional material for the above masonry options depends not only on the type of laminate, but also on the experience of the cutter (professionals can significantly reduce board losses), as well as the quality of the samples.
Remember, the lower the quality of the products, the greater the danger that when cutting they will crumble, flake and chip. High-quality, expensive samples do not give such an effect.
It must be remembered that some types of masonry require a certain level of skill from the worker. So the figured type is most suitable for those who have been working with materials for many years and know the secrets of laying them out, as well as cutting them. For those who have taken on such a task for the first time, the best option would be direct laminate deck masonry. She will teach how to handle laminate and forgive the worker minor mistakes during cutting and assembling samples.
Threshold-free styling
This installation method is used in rooms where there is no threshold in the doorway.
It is rightfully considered the most troublesome type of installation, because if installed incorrectly, the laminate can swell, and this can lead to the need to redo the entire floor again.
Of course, the amount of consumables also depends on the experience and skills of the person doing the installation. A professional and expert in his field will have minimal waste.
Source
