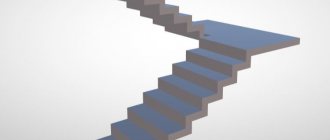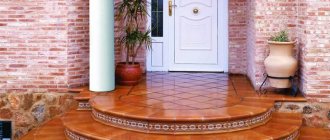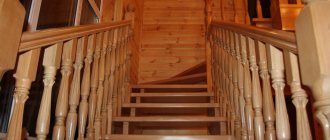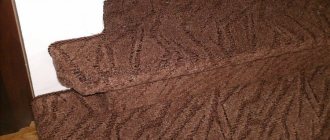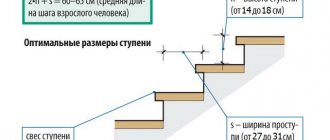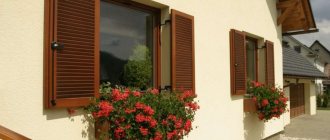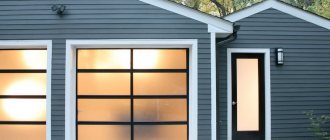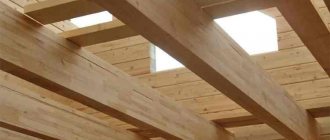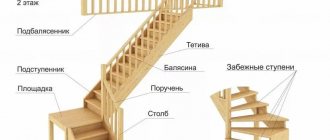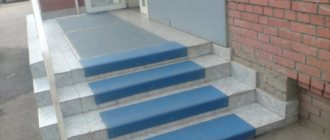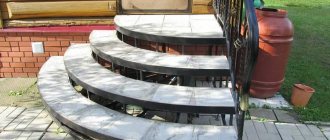Types of steps
The modern market offers a huge selection of a wide variety of steps. For convenience, we will determine by what criteria they can be divided into subgroups. The tread is divided according to the shape:
- winder;
- arcuate;
- straight;
- rotary.
They are classified into several types according to the material used:
- wooden;
- reinforced concrete;
- metal;
- granite;
- ceramic;
- glass.
Using various types of structures and materials, you can simulate various outdoor steps, as well as steps for internal stairs, and choose the most interesting option for your home.
Fashion trends in the construction industry
Modern industry every year introduces new finishing options and materials for the manufacture of steps for stairs for any purpose. In recent years, glass structures have become popular. This material looks great and allows you to create a unique interior. However, some technical features are rather disadvantages: fragile coating, slippery surface and high cost. Production does not stand still, and who knows what trends will be relevant in the near future.
So, we can summarize and identify several main points that will allow you to create steps for stairs with your own hands, which will not only meet GOST standards, but also have a unique design. Firstly, the stairs must be safe. Secondly, practical and reliable. Thirdly, you need to develop an aesthetic design for the stairs in the interior.
By following these difficult rules, you can create a design object that will also have practical value. What materials do you use to decorate the steps for the stairs? Sometimes only experience and useful advice help you achieve the desired result - share it in the comments!
Dimensions and calculation rules
When starting to design stair steps, it is important to know that, depending on the installation location, certain requirements and calculation rules apply:
- On the main staircase, where a large number of people move around and there is no possibility to arrange a ramp, the width of the tread should be about 25 cm. The height of the riser is about 22 cm.
- For park and garden structures, the pad size is 12 and the tread is 40 cm.
- The steps to the attic stairs must have a tread of at least 30 cm. The height of the riser is 15 cm.
It is worth understanding that stairs can be not only standard, so the above calculations are not always relevant. Therefore, let's highlight the basic requirements for the steps within which you can build relatively dangerous and convenient structures:
- The generally accepted size of an average human step is 60 – 64 cm.
- Tread width is from 25 to 40 cm.
- The height of the riser depends proportionally on the width and ranges from 12 to 22 cm.
- The sum of all parameters (width and two heights) should be equal to the step size of 60 - 64 cm.
For ease of lifting, the height of the risers should be the same along the entire length of the span.
Wooden steps
Steps for stairs in the house, as well as outdoor ones, must be of high quality, and their surface should be smooth, but not slippery. As for wooden elements, they must be well processed. High demands are placed on the material used for their production:
- Boards for production are selected without damage.
- Cracks, uneven areas, knots are not allowed.
- Solid material is used.
Harder wood with the highest strength ratings is suitable for creating steps. The following types of wood are considered the best in terms of characteristics:
- beech;
- larch;
- ash;
- oak.
The steps of a wooden staircase are not only a decorative decoration of the house, they are subject to constant loads and during their construction it is necessary to take into account that:
- The permissible step width for such a staircase is up to 80 cm.
- The depth of each is 30 cm.
The advantage of these structures is their ease of assembly. Wooden steps for stairs are often used in the construction of a log house. Outdoor structures for porches or verandas are also made from wood. Installation of wooden steps on a metal frame
Important! When choosing wood for an external staircase, you should take care of specialized wood processing.
Advantages of ready-made overlays
The main advantage of using ready-made overlays for steps is high strength - a consequence of the use of a unique material, whose composition was developed and patented by the company’s specialists. The brand strength of fiber-reinforced concrete used in the manufacture of overlays and finished steps of porch stairs is M1000, which makes the use of such elements an extremely profitable solution. A characteristic feature of C3 steps is the monolithic connection of the riser tread, which eliminates the ingress of moisture and significantly increases the service life of the products.
Concrete steps
Compared to wood and glass, concrete has a number of advantages. It is durable, not afraid of moisture, can withstand low temperatures, and is not afraid of heavy loads. Building stair steps from concrete in rooms without heating and in the open air (street) is the best option. The advantages of these structures are also their seismic resistance and non-flammability.
There are several types of steps made of reinforced concrete:
- With mortgages to secure the fence;
- With a socket for fastening fences;
- With additional details.
There are monolithic concrete stairs. This is a one-piece structure with steps ranging from three to eighteen pieces. Such stairs are widely used in the construction of multi-storey buildings, be it residential or industrial premises. To enter a building or descend into a basement, it is most reliable to construct steps from concrete.
Advice! Concrete stairs are best combined with glass and wrought iron railings. Take this fact into account when creating the interior of the room.
Rotary steps
The steps used for stairs that change direction were called “pivot steps.” When starting to create a structure, it is important to know that for ease of movement it is recommended to use a minimum number of rotary steps. Three steps are considered the most optimal.
The wider the staircase, the easier it is to distribute them. When choosing the size of steps for a turning staircase, you must take into account that their depth must be at least 30 cm. For the convenience of calculating the size, there is specialized software. By setting the program to the required parameters, you can get the necessary numbers and drawing. Designing a staircase with turning steps in SketchUp
Rotary structures are made of wood, concrete or metal. The use of this type of design is relevant in a house with a small area. Street turning steps are rare. The steps of a wooden staircase are simpler and require less cost. The most reliable and durable will be a concrete structure.
Styles
You can make a structure of almost any style from wood:
- Russian estate.
It is characterized by an abundance of wood in the design of the space and a large number of massive interior items.
In Russian style
- Country.
The rural orientation, characteristic of this style, is embodied in the simplicity of decoration, devoid of grace, and sometimes “clumsy” processing of interior items. The design uses exclusively natural materials, often specially aged.
"Country"
- Japanese style.
Japanese style is characterized by laconicism, a combination of dark and light shades. The main highlight of such structures are fences made using elements of complex geometric shapes.
In the "Japanese" style
- Classic.
The interiors of this style are distinguished by sophistication, luxury, and the use of expensive materials in the design. The classic variety is characterized by elegance and sophistication.
Winder steps
A staircase with winder steps is considered a single design, since it is the use of steps that are unique in design that makes it possible to create a staircase with a turn. The tread standards in them are observed only in the middle of the steps, and its inner edge can reach up to 10 cm in width. Basically, wood (oak, ash) is used to make this type of stairs. Stairs with winder steps are installed to save space. Their location in the house can be anywhere, even in the middle of the room.
Winder designs also have some disadvantages:
- The steps have different tread widths throughout the entire structure.
- Difficult to make calculations.
- Manufacturing and installation are time consuming.
You can calculate and install such a design yourself or purchase a finished product. If you decide to purchase a ready-made structure, be prepared for the following consequences:
- The purchased product will need to be adjusted to the size of your room; this may take more time and effort than manufacturing such a structure.
- It is not always possible to check the quality of the materials from which the steps are made.
- The price will be higher, which is also important.
Which wood is best for stairs?
Date of publication: 02/20/2019
754
Rating:
5 (100%) 1 vote[s]
When choosing successful design solutions for the interior of a country house, the question will certainly arise: which wood is best for the stairs? The choice of wood requires taking into account several important criteria at once - aesthetic appearance, the possibility of an original finish, the degree of hardness and durability. Experts from the Lord Shelter carpentry workshop give important advice on choosing the right types of wood for stairs. You can see everything described in this article in our work section.
Our works
The luxury of natural wood
The solid wood structure is the standard of quality and exclusivity for the staircase to the second floor in a private house. But tree is different from tree. Among the huge variety of varieties, not all are suitable for the production of stairs. Let's look at the characteristics of the most common materials.
Pine
A very accessible, cheap, but also low-quality type of wood. The low price fully corresponds to the poor performance characteristics of pine stairs. The wood is soft, easy to carpenter, but also easily deformed under mechanical stress. Noticeable dents, chips and cracks very quickly appear on the surface of pine steps and railings. In terms of its characteristics and appearance, a pine staircase is suitable only for a summer house or as an attic option - stairs with low traffic and infrequent use.
Benefits of pine:
- Cheapness.
- Easy to process, allows you to obtain elements of any complexity.
- Fills the room with a pleasant woody aroma.
Disadvantages of pine:
- Primitive, unremarkable wood pattern.
- It wears off quickly and falls apart.
- Numerous knots reduce strength.
- The abundant resin content makes the material porous.
Larch
Another popular, but also unsuccessful option for staircase material. In the case of larch, there is one catch that manufacturers often keep silent about. Larch is sold to buyers as a hard wood that is resistant to rot. But the tree acquires this feature only over time. The longer wood is stored, the harder it becomes. But long-term storage of material is unprofitable, so stairs are made from fresh and still soft material. A larch staircase is an economical option; this design will not last you long.
Ash
A type of hardwood that is available in our climate zones. Therefore, ash is a durable material, but at a fairly reasonable cost. A good option for stairs in a country cottage. The texture of ash is clearly recognizable by large wood vessels. Aesthetically attractive tree. For the stairs, you should choose a pattern that is more saturated and contrasting, which is obtained through different processing methods - painting, tinting.
Benefits of ash:
- High strength, durability.
- The degree of impact strength is higher than that of oak.
- The richness and beauty of the wood pattern.
- Does not rot, moisture resistant material.
- Ash staircases last for decades.
Beech
This is one of the most common species in the deciduous forests of Europe. Beech, along with ash and oak, are included by craftsmen in the list of the most valuable species. The wood pattern is recognizable by its narrow heart-shaped lines with a characteristic natural shine. After polishing and varnishing, the beech surface acquires a luxurious appearance.
Beech wood combines two important characteristics - extraordinary strength, but excellent flexibility in the steamed state. Therefore, beech stairs can withstand many years of mechanical loads, and during the production process, beech bends easily, allowing you to create smooth, twisted lines.
Advantages of beech:
- High strength, wear resistance.
- Ability to create beautiful curved lines on steps and handrails.
- Unique, well-recognized natural pattern.
- It is distinguished by uniform, perfect painting of wood fibers.
- Wood without flaws - not porous, without knots.
Oak
This is a classic, time-tested solution. The oak staircase symbolizes respectability and reliability. Oak wood is associated exclusively with hardness, strength, and beauty. This staircase is characterized by increased moisture resistance. Oak not only does not rot, but is also not susceptible to mold and fungi. Over time, the wood darkens, so over the years the oak staircase acquires a special noble color.
Comparative characteristics of wood for stairs
| Wood species | Natural color | Hardness | Properties |
| Pine | From yellowish-white to pink. Without beautiful wood grain. | 2,49 | Porous, many knots, high resin content. Uneven coloring, quickly drying out, cracking and chipping. |
| Larch | The kernel is red-brown, white sapwood. Without beautiful wood grain. | 2,5 | A soft wood that does not withstand mechanical loads well. |
| Ash | With a beautiful wood grain. | 4,0 | Solid rock. Wood without defects. High wear resistance. Doesn't rot. |
| Beech | With a beautiful wood grain. From pinkish-yellow to reddish-brown. | 3,8 | Solid rock. Wood without defects. High wear resistance. Doesn't rot. |
| Oak | With a beautiful wood grain. Brown or yellow in color, the wood darkens over the years. | 3,9 | Solid rock. Wood without defects. High wear resistance. Doesn't rot. |
Production nuances
Having decided which wood to choose for the stairs, you also need to think about the quality of the material. Much depends on the region where the tree grows. For example, oak wood is better from trees that grew in poor soil. This explains why the highest quality oak wood is from the northern regions.
One of the most important selection criteria is the wood storage conditions. Why can’t you buy ready-made wooden stairs in construction hypermarkets? Because mass producers save on drying wood. This is an expensive and time-consuming process. As a result, a staircase made from poorly dried wood will squeak terribly within 3-4 years, and its structure will quickly begin to loosen. Such wood reacts to any fluctuations in temperature and moisture in the house.
Use our calculator to calculate the cost of stairs
Calculate the cost of stairs
Parquet and all-lamella gluing
How was the wood later used to make the stairs glued together? Be sure to ask the experts this question. Our LordShelter carpentry workshop works with all-lamella gluing - a high-quality and durable material. Exceptions are special cases - at the request of customers or designers, when this is required by the particular interior style.
What is the difference?
- Full-lamella gluing - fixation of lamellas in one plane, that is, along the length. The material is extremely durable, with a beautiful texture.
- Parquet gluing involves fixing the lamellas in two planes. A press is used for gluing. The lamellas repeat the checkerboard parquet pattern. This material is much worse in its performance characteristics.
A good alternative to an array
Solid wood stairs are an expensive pleasure. A high-quality and practical alternative would be a concrete or metal-frame staircase veneered with any type of wood. The finished staircase structure is covered with thin sheet material made from natural wood - veneer. It is visually impossible to distinguish a staircase made of solid wood from a veneered surface.
Veneer is not only a matter of saving, but also the opportunity to order a staircase from exotic wood species. Which wood to choose for stairs in case of veneer? Give preference to options characterized by rare, exclusive wood patterns: wenge, ebony, zebrawood, mahogany. Veneer can be painted and tinted in any color; it can be made glossy or matte. Such a staircase will last for decades, without cracking or reacting to changes in moisture and temperature. Veneered stairs are the optimal balance of presentability, durability and cost.
We wrote this article especially for you. If you liked this article, please share it via social media. network with your friends.
Share on social media networks:
Comments
Leave a review or question Cancel
Your manager:
Evgeniy Ivanov
Phone:
8
E-mail:
Still have questions?
Fill out the form below and the manager will answer you as soon as possible
Online training on making stairs to the second floor
A webinar is an excellent way to convey information from the teacher to the audience. Allows you not to be tied to the geographic location of any of the participants.
Closed staircase
Closed staircase to the second floor in a house: on a metal frame and made of wood, pros and cons, comparison with open types of stairs, how to close it correctly, design options for the space below and much more.
Door arches
Wood is one of the most popular materials, which is used in various fields of construction. WITH…
Stairs in the "High Tech" style
In this section I would like to tell you more about the stairs on a metal frame in the “High Tech” style, which today…
Porch steps
The calling card of a house is its porch, so special attention is paid to this structure during construction.
Porch steps are the main element of the staircase, so they must be well made. The quality of the construction is the key to safe entry into the house in any weather. When choosing the material from which the steps for the stairs will be made, it is important that the porch fits into the overall picture of the architectural ensemble. For example, a wooden building is not suitable for a brick building; a concrete porch is not suitable for a log house.
Steps can be made from a variety of materials:
- Stone;
- Tree;
- Brick.
Wood is the most fragile and short-lived material. Stair steps made of wood are coated with mineral oil, and parts in contact with the ground are treated with hot drying oil. However, a wooden porch will fail sooner than others and lose its visual appeal. Especially when it comes to harsh climates. When building a porch, you need to consider the following points:
- The slope of the step is unacceptable.
- The tread width must be at least 25 cm.
- The height of the riser ranges from 12 to 20 cm.
The height of the structure is calculated from floor level to ground level. To determine the number of steps, you need to divide the height of the porch by the selected riser height. But there is one caveat - the number of such steps must be odd.
Characteristics of railings
Handrails are very important when using stairs. They create traffic safety and serve as the basis for decor that shapes the overall style of the room.
The railings consist of balusters, filling elements and handrails themselves, which serve as support when moving up the stairs.
Railings can be made from a variety of materials, the most popular of which are wood, glass, metals and other materials.
Railing elements can be sold as a kit, so you can save time and money and make this part of the staircase yourself, but in order to create a truly individual project, you will need to turn to specialists.
Glass stair steps
Such designs appeared quite recently. Glass steps seem fragile and unreliable. However, in terms of reliability they are not particularly inferior to steps made from other materials. For their manufacture, they use not ordinary glass, but a special multilayer glass called “triplex”. Essentially, these are glass plates held together using a special film. Load-bearing elements for such structures are made of stainless or chrome-plated steel. It is advisable to entrust the installation of such unusual stairs to a specialist.
