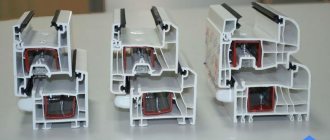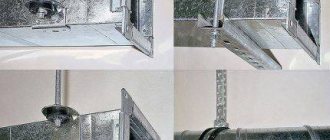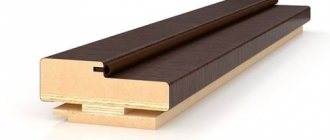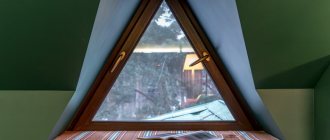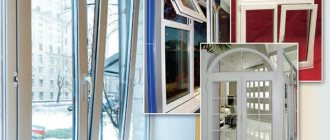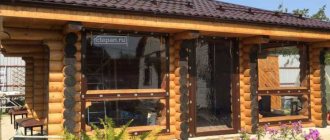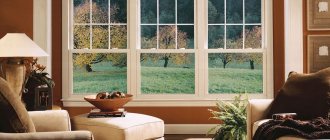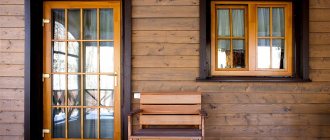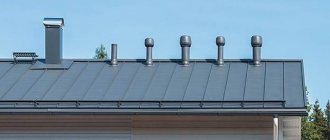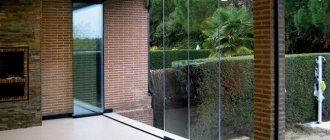Hi all!
Today we will talk about the dormer window. In the article I will tell you where it came from and what it is needed for. The name of the dormer window is known to everyone, but few people know why it is called that. In Vladimir Dahl’s explanatory dictionary, this term is placed in the article “Hearing”, next to the words “vent”, “opening” and “for hearing”.
Continuing the series of interpretations, the scientist wrote down “rumor in the roof” and “dormer window.” However, not fully understanding the origin of the term, he immediately added: “although there is nothing to listen to here.”
Interestingly, in the same article by Dahl, the expression “rumors blow with the wind” is given. Previously, such windows were installed in servants' rooms, and their name is quite consistent with evening gatherings and snatches of conversations carried by the wind.
There is another legend associated with the Moscow Manege, which was built in 1817 in honor of the victory over Napoleonic France. The construction of the Manege was carried out by an artel of a serf man named Slukhov. The artisan was famous for his roofs, and was responsible for roofing work at the construction site.
Initially, the roof of the Manege, like the gables, was without windows and the attic was not ventilated. During the intense heat, the attic became hot, and the expanding air deformed the building's ceiling and roof.
The incident was reported to Emperor Alexander I, and the roof had to be urgently redone. Slukhov found a way out and placed a large number of windows on the slopes for ventilation, after which they were called by the name of the craftsman - dormer windows.
Another function of windows was to reduce the load on the ceiling. The beams could not withstand the weight of the huge span and sagged. A strong draft created a zone of low pressure above the ceiling, due to which the load on the beams decreased and the emergency situation was eliminated.
More on the topic: Flashings for plastic windows
Why do you need a dormer window: purpose
Nowadays, dormers are widely used in the construction of pitched roofs and perform three functions: access to the roof, ventilation and lighting of the attic space.
The four most famous types of dormer windows are:
- with a gable roof;
- with a gable roof;
- with a flat roof;
- circular
The design of the roofs of dormer windows is carried out according to general rules. Roofing materials Ondulin, metal tiles, and others can be used as a coating.
Dormer window frames are mounted in the same plane as the walls and are varied. The most common are frames with rectangular and arc (circular) openings.
Another name for dormer windows is “lucarne,” which is translated from French as a dormer window. In recent years, attics have become very popular and it is possible that soon the term “dormer window” will remain only in old books.
Source: onduline.ru/blog/pochemu-sluhovye-okna-na-kryshe-tak-nazyvayut
What are roof windows
François Mansart was the first architect to convert an attic space into living space. This happened in 1630. Therefore, the attic began to be called “attic”, and the windows “dormer”.
Their main difference from façade ones is that the former are mounted in an inclined plane, the latter in a vertical plane. Hence the increased requirements; they will have to withstand strong gusts of wind, rain, snow, and hail. They must be installed carefully so as not to be bent and they do not leak. But if you look at the photo, it immediately becomes clear that even self-made ones make the house stand out from other buildings.
Types of dormer windows
The requirements for window installation are quite high.
The structure must have the necessary strength, provide a sufficient level of illumination and ventilation of the room under the roof, and organically fit into the architectural appearance of the structure, making it recognizable. Dormer windows have been popular for many centuries. The fashion for their appearance has constantly changed, and today dormer and dormer windows can differ significantly in their design features and design.
In addition to window structures mounted directly into the roof plane, windows with vertical glazing are popular:
- without side walls, with a pediment in the plane of the building;
- with side walls and pediment in the plane of the building;
- with side walls and pediment outside the plane of the building.
Small triangular, trapezoidal and arched openings with glazing of the entire vertical plane are actively used. Among structures with side walls, roof dormer windows differ in the type of their roof:
- single-pitched;
- gable;
- hip;
- arched (with a semicircular or beam arch);
- flat french.
The location and type of windows should be selected taking into account the style of the building and the placement of ordinary windows. Otherwise, they will be perceived as an alien element on the roof.
Let's sum it up
When installing an attic, windows are installed on the roof - natural light is required in residential premises. Pediment windows are the simplest option, but they are usually not able to illuminate the entire room under the roof. Therefore, they are combined with other types of windows:
- Dormer windows . The best choice for efficiency and practicality. They give a lot of light, are comfortable, and are easier to install than other types of roof windows.
- Lucarne . Beautiful, unusual, but not very practical - the dormer windows that protrude forward poorly illuminate everything that is not directly opposite them.
- Anti-aircraft lights . Special windows for installation on flat roofs.
- Light tunnels . Special designs that reflect light from the roof into those rooms where roof windows cannot be installed.
The layout of the room and the location of windows must be thought out in advance, at the design stage.
Window design
The design and installation of a dormer window should be carried out in accordance with the requirements of SNiP (SNiP II-26, SNiP 21-01).
Regardless of the design features and style of the chosen structure, it is necessary to comply with building rules and regulations. This allows us to ensure the necessary reliability and durability of this structure without weakening the operational parameters of the building’s roof.
The key SNiP requirements for dormer windows include:
- installation is permissible if the roof slope angle is 35 degrees or more; superstructures must be located at a regulated distance from the external walls of the building;
- sashes opening and located on the dormer window must have a minimum size of 0.6×0.8 m, which means the permissible size of the roof window will be 1.2×0.8 m;
- if a window with a hip roof and a quadrangular opening is provided, its facade cannot be a continuation of the wall of the building.
GOST provides for the use of various materials for cladding. This could be copper, sheet metal, tiles. According to their design features, skylights can differ in the absence or presence of a roof overhang, their own roof, or a gutter.
A large opening can have a balcony, which looks especially interesting and attractive. Lucarne windows are distinguished by the presence of side walls and a fully glazed facade.
Lucarna: a luxurious element of a country house
Superstructures of various shapes above the roof or flat windows built into it are called dormers.
In ancient times, this type of roof window became known as a lucarne, and even today many people call it that way. Nowadays, a lucarne or dormer window is mainly considered as a stylish and unusual decorative detail on the roof of a house. However, many people forget that, in addition to its beauty, this roofing element performs many practical tasks. In this article, “Dream House” will tell you about the history of lucarne, its varieties and characteristics. Lucarne dormer window
Triangular dormer
If you plan to make a dormer window with your own hands, most often a triangular-shaped opening with steep roof slopes is installed.
This common design is characterized by the fact that the gable wall of the opening is installed without recessing into the roof - it must be located in the same plane as the corresponding outer wall. Triangular openings in the roof should be located in line with windows located lower in the walls of the building, so as not to disturb the architectural proportions of the structure.
The roof slopes of triangular openings are located at a large angle (60-70 degrees), so there is practically no increase in the usable area of the attic. The advantage of triangular windows is their aesthetic appeal and the ability to create an original layout for the attic space.
If you plan to install a triangular dormer window with your own hands, you should take into account that its roof is adjacent to the roof of the building, going down to the place where the valley is formed.
Thus, during the arrangement there is no need to waterproof the joints of the side walls and the roof, which greatly simplifies and speeds up the sealing and finishing of the opening and the main roofing of the building.
More on the topic Plastic windows A class
Finishing the attic window from the inside
Dormer windows require a high degree of watertightness around the entire perimeter of the roof. For this purpose, special salaries are established. They protect against freezing and liquid accumulation.
The next important point is the insulation of the glazing installation area and slopes. For these purposes, soft thermal insulation materials are used, for example, mineral wool. You cannot foam with polyurethane foam, as it will begin to crumble over time.
finishing of the attic window photo
The lower slope must be made perpendicular, and the upper slope parallel to the floor. Otherwise, condensation will collect, and fungus and mold may appear around. To finish slopes you can use:
- drywall;
- lining;
- plastic panels;
- plaster, although it does not retain heat well;
- OSB boards.
In rooms where high humidity is expected, it is better to use materials that are resistant to moisture, for example, moisture-resistant plasterboard. The slabs are fastened to a special frame using self-tapping screws. It would not be superfluous to lay a hydro- and/or vapor barrier layer.
Structure frame
Before you start building the frame, you need to frame the roof of the house - build gables, mount the rafter system.
It is necessary to provide openings between the rafters where windows are installed. The rafter system of a dormer window has its own characteristics: the rafter legs framing such openings must be made double or triple, since they will subsequently bear an increased load.
According to SNiP, the gables of openings located in the roof must be supported by side walls, which are installed perpendicular to the external wall deep into the building and have a height of 1.5 meters. The frames of the side walls rest on the ceiling beams.
The side wall frame is installed after assembling the roof truss system of the building. After that, you should tie the horizontal crossbars and racks of the gable frames of the openings.
Further work is carried out in several stages:
- Since the gables of a triangular window are located in the same plane with the walls of the building, the lower ends of the rafters adjacent to the walls should be cut flush with the wall sheathing.
- Jumper beams are mounted between the double rafters of the opening frame.
- It is recommended to use metal overhead brackets.
- The use of notches and tie-ins that weaken the rafter beams is not allowed.
- Openings must be checked for verticality of the gable frame, including when installing a ridge beam on it.
- The rafters for the window opening are cut out according to a template and mounted to the ridge and the bottom of the frame.
- The sheathing of the gable frames should be flush with the sheathing of the external wall.
- Construction waterproof plywood is usually used.
Attic window in architecture, 7 letters
Encyclopedic Dictionary, 1998. The meaning of the word in the dictionary Encyclopedic Dictionary, 1998. LUCARN (French lucarne) window opening in an attic roof or dome covering. Lucarnes that have a decorative value are often decorated on the outside with platbands, molded frames, etc. Great Soviet Encyclopedia The meaning of the word in the dictionary Great Soviet Encyclopedia (French lucarne, from Latin lux ≈ light), a window opening in an attic roof or dome roof. L., which also have a decorative value, are usually decorated on the outside with platbands, molded frames, and the like.
New explanatory dictionary of the Russian language, T. F. Efremova. The meaning of the word in the dictionary New explanatory dictionary of the Russian language, T. F. Efremova. and. A window opening - usually round in shape - in an attic roof or dome roof.
Valley device
The installation of a dormer window on the roof, which has a triangular shape, may be similar in appearance to the installation of a multi-gable roof.
But there is a noticeable difference in installation technology. The slopes of a multi-gable roof most often have the same slope, while a triangular opening is equipped with a roof with slopes whose inclination angle is 60-70 degrees.
Thus, the connection of the roof slopes of the window with the roof slopes of the building is carried out with the formation of non-standard valleys (valleys).
To arrange the dormer window, slanted rafters are used, into which the spigots, shortened rafter legs, rest (at an angle of 60-70 degrees).
To install this structure, it is necessary to calculate the length and cross-section of the grooved rafter beam, the angles at which the side walls and the ridge beam meet. Each triangular rafter opening requires a pair of mirror-symmetrical beams of this type.
It is recommended to make shortened rafters using a universal template; this significantly speeds up the work.
Frame material
The frame of a roof window can be wooden, plastic (PVC) or wooden with a polyurethane coating. Let's consider the features and scope of each material.
Wood
For children's and living rooms, choose wooden roof windows, as this material is the most environmentally friendly - in production they use laminated wood, treated with a safe water-based protective varnish. Wood also breathes, so the room will have a comfortable microclimate.
Wooden windows fit into any interior - this is a classic solution. Warm natural shades always look attractive.
PVC
For rooms with high humidity, it is better to take PVC roof windows. They are optimal for the kitchen or bathroom, because the plastic frame does not absorb moisture and does not swell.
As a rule, PVC frames are made in white - this is a universal solution suitable for any interior. Usually the ceiling is white, so the frame “merges” with it.
Wood with polyurethane coating
If you prefer natural materials, but do not forget about practicality, then your choice is wooden windows coated with polyurethane. This is a suitable option for a kitchen or bathroom, because such windows are not afraid of moisture - the polyurethane-coated frame does not absorb water.
They look no less aesthetically pleasing than plastic or wooden ones. Combine harmoniously with the interior of the attic.
Bottom of dormer window
When considering how to make a dormer window, you need to carefully consider the installation features of its lower part. It must be designed in such a way that the inner part of the soft roof is hidden in it through the side walls and is not visible from the inside. For this purpose, a simplified method of installing the gutter is used.
The valley beam is installed on top of the roof sheathing of the house. The lower ends of the rafter legs of the gable roof of the window rest against this beam.
At the final stage, the structure is sheathed with sheets of plywood, on top of which the roofing material is attached. Sheathing with plywood starts from the ridge of the dormer window, installation of the roofing is carried out in the direction from bottom to top.
If you plan to install window openings on your own, it is recommended that you first familiarize yourself with the installation features of these structures.
It is recommended to entrust the calculation and arrangement of windows of original shapes, installation of complex roof connections to professionals.
Source: vseokrovle.com/krysha/95-sluhovye-okna-na-kryshe.html
Attic windows and their size ↑
The size and shape of attic windows are determined based on the design features of the roof, and their functionality is largely determined by their location. They should not be too small - through such a small window in the attic in case of emergency, say, in a fire, it will be impossible to get out.
There is a certain relationship between the size of the window structure and the distance between the rafters. For example, for a flat roof with a slope of up to 30˚, the length should start from 1.4 m, and the width should be 40–50 mm less than the distance between the load-bearing elements of the rafter system.
When installing a tiled roof, the width of the window is chosen as a multiple of the width of the tile.
Installation of the frame on the roof
Dormer windows (if several are planned) do not have to be placed exactly in a row. They can be placed in several rows.
In this case, the lower edge of the windows is located at a height of 90 cm from the floor of the attic. The top edge can be located at a height of 2 meters or higher. The higher the skylight is, the more light and air enters the attic.
The frame is carried out simultaneously with the installation of the general rafter system of the building. The window design has the same rafters, ridge and sheathing.
By and large, it is a real roof. Only small size. When installing the rafter system in those places where windows are to be installed, openings are left, which are enclosed with rafter legs.
Such rafters are reinforced, since they have to bear the entire load from the window. Then transverse beams are installed on the reinforced rafter legs. The lower beam is at the level of the external wall. The top beam is the size of the window.
Vertical posts are installed on the lower beam, which are connected along the top to a transverse beam. The resulting frame is fastened to the upper beam, which lies on reinforced rafter legs, with longitudinal beams.
This is how a dormer window frame is obtained without its rafter system. The rafter system is made in the same way as the main rafter system of the building. But there are some subtleties.
For example, when installing beams - lintels, cuts are not made into the rafters of the roof of the house, so that the load-bearing capacity is not weakened. All frame elements are secured using metal parts and self-tapping screws.
The frame should be checked horizontally and vertically. If everything is in order, then install the ridge beam and small rafters. To significantly simplify installation, you should make a template for the rafters and then cut them according to the template.
The speed will increase by an order of magnitude. Moisture-resistant materials are used to cover the side walls of the frame. The roof of the window is installed simultaneously with the installation of the roof of the house.
It is very important that high-quality waterproofing of the joints is carried out between the main surface of the roof and the window. Otherwise, leaks in these places cannot be avoided.
To perform waterproofing, specialized materials are used: membranes, pressure strips, special silicone-based sealants.
More on the topic How to insulate windows. Review of insulation materials
Rafter system
When independently building private houses with an attic, they usually choose a broken roof. It allows you to get a room of significant area. Compared to a gable.
With the same width of the base (of the house), the attic space under a sloping roof is larger than under a regular gable roof. The rafter system is becoming more complex, but a gable roof with an attic under a sloping roof is still more popular
The design of the sloping mansard roof is such that the overhangs can be lowered quite low, giving the house an interesting look. But the long overhang of the roof serves not only a decorative role. They also cover the upper part of the wall from precipitation and divert the bulk of the water away from the foundation. Although when planning you need to keep in mind that in strong winds they increase windage. Because of this, it is necessary to use more powerful boards and beams. Therefore, the size of the roof overhang is chosen based on several considerations, the main one of which is weather conditions.
Tilt angle
The choice of roof slope depends on the roofing material. But you can change your mind about the material. What cannot be changed are regions and weather conditions. So they are decisive in choosing the angle of inclination of the attic roof.
The classic version is shown in the figure. The lower slopes in relation to the plane of the attic floor are inclined by 60°, the upper slopes by 30°. Based on these data and the parameters of your building, you can calculate all lengths. Just take into account that according to SNiP, the ceiling height in the attic cannot be less than 2 m. Then, by definition, this is an attic. A person will feel comfortable if the ceiling is raised to a height of at least 2.5 m. Based on this, according to the rules of geometry, calculate the required lengths.
Tilt angles in the classic version
In the classic version, the load from precipitation on the side surfaces may not be taken into account. Precipitation can only be retained on the upper part, the angle of inclination of which is less than 45°.
In general, the inclination of the side surfaces usually varies between 45° and up to 80°. The steeper the slope, the more windage it has. This must be taken into account. And in regions with strong winds, it is better to make flatter roofs. Then wind loads will be perceived much better.
Types of rafter systems for sloping roofs
To make the frame of a sloping roof with your own hands, pine lumber is most often used, grade no lower than 2. The choice of cross-section of timber and boards depends on the size of the roof, the selected roofing covering (its weight), wind and snow loads in the region, and the pitch of rafter installation. All these parameters are taken into account in the calculation. The methodology is prescribed in SNiP 2.08.01-89 and TKP 45-5.05-146-2009.
The design of a sloping mansard roof is one of the options for the rafter system (the most common)
With layered rafters
The figure below shows a drawing of a frame with hanging rafters. It can only be implemented if the base of the upper triangle is no more than 4.5 meters (in this case, this is the width of the attic room). If more, you will have to make layered rafters, which should rest on the load-bearing wall in the middle (the attic will be divided into two parts by a row of beams).
One of the options for constructing a frame with hanging rafters
Another version of the upper part is shown in the photo below (the picture is clickable). In this case, the side rafters are reinforced with struts. They significantly increase the rigidity of the system.
There is a second way to achieve a similar effect - to establish contractions - in the figure they are only outlined with barely visible lines. The length of the side rafter leg is divided by three, and contractions are established in these places. They will be needed if the roof covering will have a significant weight.
Option for installing a sloping roof truss system - with struts that increase the rigidity of the system
For a small building, the roof frame can be generally simple: at the top there are two hanging rafters, a tie rod, floor beams, posts and side rafters (pictured below).
Construction of a rafter system for a broken mansard roof for a small house
Rafter installation step
The attic sloping roof of a small house (no more than 6-7 meters wide) has been built so many times that, based on experience, we can say what materials should be used. Many parameters are dependent on other materials. For example, the installation step of the rafters is tied to the parameters of the insulation.
The attic will need to be insulated, so they try to adjust the pitch of the rafters to the width of the insulation
To ensure that there is as little waste as possible during insulation and installation is simpler, it is necessary that the distance from one rack to another be slightly less than the width of the insulation (20-30 mm). So, if you are going to use mineral wool, its width is 60 cm. Then the racks need to be installed so that the gap between two adjacent ones is 57-58 cm and no more.
Dimensions of boards for the rafter system
The width of the board for the rafter leg is again determined based on the insulation. For the central zone of Russia, the required thickness of basalt wool is 200-250 mm. That's not all. In order for the thermal insulation to dry, a ventilation gap of 20-30 mm is required (without it, condensation will gradually rot the wood and render the mineral wool unusable). In total, it turns out that the minimum width of the rafter leg should be 230 mm. The thickness of the board is at least 50 mm. This is in regions with light winds and not very heavy snowfalls. To summarize, for all rafters - ridge and side - a board of 230 * 50 mm is required.
You can do double-layer insulation. It will even be warmer - all the cold bridges will be blocked
If lumber with such characteristics turns out to be too expensive, it will be possible to do the insulation in two directions: partly along the rafters, partly, filling the sheathing, across. You can lay a minimum of 100 mm of basalt wool, therefore you can take a standard board 50 * 150 mm and leave a 50 mm ventilation gap, or order a non-standard 130 * 50 mm. It's up to you to see which is more profitable for the money.
For racks and beams, it is better to take a beam of at least 80 * 80 mm, better - 100 * 100 mm. Especially in areas with difficult weather conditions - heavy snowfalls or strong winds.
Order a more accurate calculation from specialists. This is a long process consisting of collecting loads from the roofing material, the structural elements themselves, wind and snow loads. After which, according to a certain formula, elements are selected.
Features of insulation of mansard-type roofs are described here.
Window on a gable roof
The traditional dwelling in our country is a one-story house, covered with a simple gable roof, under which there is a cold attic.
As a rule, the gables in such houses are left open. This was necessary to ventilate the attic and protect the roof truss system from rotting. But over time, the owners of such houses realized that it was impossible to live with open gables where the temperature outside in winter was very low.
Moreover, the wind blows so much snow into the open gable that it often collapses the attic floor and collapses the ceiling of the house.
And the owners of the houses began to sew up the gables, using the cracks between the boards for ventilation. Over time, a way was found that allowed both to ventilate the attic and prevent snow from drifting in.
This is a dormer window that cuts into the gable. The area of such a window depends on the volume of the attic space. If a residential attic is installed instead of a cold attic, then a constant flow of air is not required.
The attic space is not insulated up to the ridge. This is done specifically so that water vapor collects under the roof and the “overhangs - air - dormer window” system functions normally. And all the moisture that accumulates under the roof is removed through the gap on the ridge.
The main advantage of such a window is the absence of deflectors or pipes protruding above the roof. This is especially important in areas where there is a constant wind load or snow cover that is very powerful.
Similar windows are installed in both gables. The grille on the dormer window is made sparse so that air flows freely through the window. The grille on the window resembles blinds in appearance, and has an outward slope to prevent precipitation from entering the room from the outside.
On a hip roof, most house owners install dormer windows also with a hip roof. So that the appearance of the building is not disturbed. Still, the ensemble looks much better. The fact is that any type of window can be built in a hip roof.
In any case, it will look beautiful. One of the most popular types of dormer windows that are made on hip roofs is the hatch. This is a superstructure on a slope with a window on the facade. Such windows were very popular during the Renaissance.
Nowadays, hatches are installed if they want to maximize the living space of the attic. If you want to add pomp to your house with a hip roof, which already looks like a palace, then you should choose vertical windows. Which, by the way, fit perfectly into any architectural style.
If you need to make an exit to a terrace or balcony from the attic, then it is better to install recessed hatches. However, there will be little additional lighting from such dormers. If you have construction experience, you can try to build dormer windows on the roof yourself.
However, you should know that you must first make a project, where you should indicate all dimensions down to the millimeter. And do all the work very carefully, slowly.
Source: proroofer.ru/aksessuary/sluhovoe-okno-na-kryshe.html
Varieties of roof slope design
The attic window has a roof, which is designed according to the general rules for arranging roof decking. The frame of the opening can be located in the plane of the slope and be inclined, but more often the window frame is taken out and placed vertically. For the resulting “birdhouse”, a roof of various configurations is made.
Types of structures:
- flat covering;
- single-pitched quadrangular roof;
- gable quadrangular;
- semicircular;
- triangular;
- trapezoidal panoramic;
- glass lantern.
The auditory openings are located in the end wall (gable), sometimes the dormer in the roof is placed above the roofing plane. Antidormers (recessed form) are installed inside the roof.
Flat
These types of coverings above the window provide maximum light and ventilation to the room. For flat coverings, an additional water drainage system is installed, which is subsequently combined with a common drain.
You can easily arrange a flat roof over a window yourself:
- an opening is cut in the roof;
- frames are adjusted according to the project;
- arrange the roof structure above the window;
- cover the flooring along the lathing.
When designing, the height of the ridge, the degree of ventilation and illumination are taken into account. Pay attention to the proximity of the boiler pipe outlets and the outlets of the general air conditioning system.
The work on the device involves a wooden beam with a cross-section of 50 x 100 mm, which is installed in the rafter structure at different angles.
Quadrangular lean-to
The slope is made in the shape of a trapezoid, rectangle or square, and the size of the window opening is determined depending on the purpose of the rooms and the required degree of lighting. According to GOST standards, the area of windows in attics should be in the range of 1/6 - 1/8 of the floor area.
Before installing a pitched roof over the opening, the integrity of the main frame is checked. If it is damaged or the load-bearing elements are worn out, installation of the window should be delayed until the rafter system is repaired. It is possible to cut out part of the rafters to increase the distance, but then you need to redistribute the load to other beams by installing additional purlins.
The slopes above the opening are correctly connected to the inclined plane of the main roof; metal aprons and galvanized linings are used.
Quadrangular gable
This type is the most common because the relatively simple design fits seamlessly into any type of roof.
When building a quadrangular deck with two slopes, the following requirements must be taken into account:
- the device is allowed if the roof slope is from 35°;
- roof superstructures are located at a certain distance (0.8 - 1.0 m) from the external load-bearing walls of the building;
- the minimum size of swinging sashes is 0.6 x 0.8 m, window opening - 1.2 x 0.8 m;
- the height above the floor of the room is not less than 1 m.
The gable roof above the hatch increases the area of the attic due to its extension. The slopes can follow the slope of the main roof if the window is on the pediment.
Semicircular
This type of ceiling over the skylight looks original and is popularly called a bat. The roof is made semicircular, and under it there is a window of the same configuration or a round frame is placed.
The waveform above the light hole defines the different subgroups:
- smooth wave line - bat;
- steep wave with an oval window - bull's eye;
- combined type - bat, with a curved pitched roof.
The main roof is continued in the flooring of the dormer opening and looks like one whole.
A round window in the attic looks beautiful, but is rarely installed due to complicated installation. Such frames are made with one or two hinged sashes or fixed double-glazed windows are installed. The latter type is rarely used, because There is no way to care for the outer glass.
Triangular
Windows of a triangular configuration are framed by slopes with a steep slope or made flat; openings are placed on the roof or placed on the pediment. In this configuration, there are no side walls, so the issue of saving materials, as well as insulation and waterproofing, is easily resolved. The shape of the opening reduces the flow of light into the attic, so triangles are placed less frequently or there are several of them.
Triangular types are in harmony with gable roofs, but are not always combined with hip, semicircular or hip roofs. They install frames with the configuration of cut off corners, while the overall triangularity is preserved, but in fact such a window can have 4 – 6 corners. To open the sashes, a tilt-and-turn mechanism is often used.
Panoramic
Designs of this type provide a large view and illuminate the interior space as much as possible. The roof most often has a trapezoidal shape with a straight section of considerable length. Windows are made without side walls; low fences are made of wood or lined with bricks or foam blocks.
To install lathing under the roof deck, you need to make a solid base using chipboard panels and waterproof plywood. Panoramic windows under the roof are installed in greenhouses, winter gardens, billiard rooms or attic swimming pools. The disadvantage of viewing frames is that due to the large area, heat is lost and there is a danger for small children who live in the attic. For protection, the openings are framed with bars.
Glass
They are called lanterns because they let in a lot of light; such large openings are integrated into the roof plane.
By design they are:
- flat, not protruding above the surface;
- convex lanterns in the shape of a dome, hemisphere, pyramid.
A window frame, which is usually durable, fits into the rafter structure and is fixed to the structural elements of the main floor. For filling they used to use simple polished glass, now they use acrylic or install polycarbonate.
Most of the lantern area is solid, but there are hinged doors that are driven manually or using a remote control (electric control with a drive).
Why do you need dormer windows in the attic?
https://www.youtube.com/watch?v=PkEpMHwCqzs
First of all, a dormer window is installed on the roof to provide ventilation to the attic. If the room is intended to be used as a living room in the attic, then it is also necessary to create natural lighting.
Another reason why you need a dormer window is the ability to leave the house through the roof in case of an emergency - fire, flood, etc. Such windows are an integral part of the external appearance of the building, giving it uniqueness and individuality.
How to insulate roof windows
Before installation, the external flashing is installed from the outside. Thermal insulation material is laid out over the entire area of the slopes inside, without gaps.
The following are used as thermal insulation materials:
- glass wool, which is very soft and elastic, inexpensive and lightweight;
- basalt wool, which is universal, but quite hard;
- expanded polystyrene: durable and inexpensive material, with low thermal conductivity.
After laying the insulation, the installation work is completed by laying the waterproofing.
You cannot use metal elements to install insulation; they will conduct cold air.
Structural solution of dormer windows
As SNiP says about dormer windows:
- their installation is permitted if the roof slope is at least 35 degrees;
- the entire area of the dormer windows should be equal to 1/300 of the area of the horizontal projection of the roof of the building;
- ceiling beams, which are the support and frame for the roof, must be placed directly above the windows that are mounted on the roof.
Dormers have their own roof, which can have a wide variety of shapes. In recent years, a triangular dormer window with steep roof slopes has become increasingly popular. This design is preferred by owners of country estates and private households.
This style is distinguished by the absence of a recess in the gable wall with a dormer window into the roof. It is located on the same level as the outer wall of the building.
Due to the significant height of the room under the peaked roof, it becomes possible to place large frames on the pediment of the dormer window, and in the decoration of the attic to use elements that resemble the vaults of cathedrals.
In addition, the triangular dormer window, as can be seen in the photo, is installed on the same axis with the window of the house, which is located below it - so it does not look redundant, but is perceived as a single whole with the facade.
Due to the large steepness of the slopes (64 degrees), this arrangement of a dormer window on the roof, unfortunately, does not increase the usable area of the attic.
Since the roof of the dormer triangular window descends to the main roof of the building before the valley is formed, there is no problem with waterproofing the junction of the side walls with the roof.
This circumstance makes it easier to finish and seal not only the windows located on the roof, but also the roofing covering of the house. In order for the installation to be carried out correctly, it will be necessary to take measurements during the work and calculate the dormer windows on the roof, or rather their structural elements.
https://www.youtube.com/watch?v=mJHO1hnzyvs
History of the name
Many have heard this name, but not everyone knows why it is called that. Referring to V. Dahl’s interpretative dictionary, in the category “Hearing”, the term stands alongside “for hearing”, “vent”.
The author designated the phrases “dormer window” and “hearing in the roof”, with the note “although there is nothing to listen to here.” Also, Dahl gives the phrase “rumors blow with the wind.” It's not for nothing. Once upon a time, such windows were in the premises for service personnel. As a rule, the servants loved gossip and gossiped “from the heart.” So much so that parts of the conversations could be caught through the windows.
The second explanation for the origin of the definition refers to the Manege in Moscow, built in 1817. It was erected as a tribute to the destruction of Napoleon's army. During the construction, a team of a local master, Slukhov, was involved. He was a well-known roofing specialist and, in fact, was responsible for this work in Manege.
The original design of the building did not include such windows, and ventilation of the attic was not provided. One day, in the heat, the surface of the attic became so hot that the roofing began to deform. The incident was reported to Alexander I, and the work had to be corrected urgently. Slukhov then proposed placing a row of windows on the slopes to ventilate the room. Since then, such structural elements have been named after the name of this master.
Then they came up with another use for lucarnes (their second name) - they began to make this invention to reduce the load on the ceiling, in which the installed beams sagged and could not support the mass of the impressive span. The significant draft created by the windows created a zone of reduced pressure above the ceiling. Therefore, the weight impact on the ceiling was reduced and a serious accident was avoided.
moths in the apartment reasons for their appearance and how
Dormer window frame
To provide lighting and ventilation to the attic space, it is necessary to create a dormer window frame.
But first you need to make the frame of the roof of the house - the order of the work is as follows:
- install gables;
- fasten the ridge beam and rafter legs;
- When constructing a roof truss system in places where the location of dormer windows is planned, openings must be provided in advance. The rafters framing them are made double, often triple, since an increased load will be placed on them.
When dormer windows are created, GOST stipulates that their gables are supported by side walls that are 1.5 meters high and extend deep into the house in the direction from its outer wall.
In this case, the frames of these walls must rest on the ceiling beams located under the window on the roof.
After the rafter system of the main roof of the house has been assembled, the frames of the side walls are mounted, and after that the crossbars and posts of the pediment frames of the windows on the horizontal roof are attached to them.
The further installation diagram for the dormer window looks like this:
- since the window gables are located in the same plane with the main wall of the building, the ends of the rafter legs, which are adjacent to them from below, are cut off at the same level as the wall sheathing;
- At the height of the ridge beams of the windows on the roof provided for in the project, lintel beams are mounted between the double legs of the rafters. Here it is strictly forbidden to make cuts or tap-ins, as this can weaken the strength of the rafter beams, so it is advisable to use metal overhead brackets to secure the ends of the lintels;
- Before installing the ridge beams of the dormer window in place, check the vertical position of the gable frames. After this they are nailed down;
- according to the template, cut a pair of rafters and install them on the gables;
- sheets of facing waterproof plywood are used to cover the gable frames. As a result, the gable sheathing should be flush with the wall sheathing.
Window: search for words by mask and definition
shade
obliquely cut prison window
August
the month when you won't be able to open the window on the bus, the same one you couldn't close in December (Leonard Levinson)
aquarium
“there is a glass pond on the window, but they don’t let you fish” (riddle)
Agave on the kitchen window
"light in your window" sings
embrasure
balcony
Jacob Bruce translated this word from Dutch into Russian as follows: “the walkway in front of the window or door of the upper dwelling, left by the railings”
balsam
bandeau
rigid lambrequin, decorative element of window design
battery
heating radiator under the window
home heater under the window
birch
biforium
in Romanesque architecture - a window with two openings, separated by a column or column
Blaginina
Russian poetess (collections “Skladen”, “Windows to the Garden”)
blonde
sliding window shutter 2. insulating shutter
browser
window to the world of the Internet
eyebrows
market
a horizontal break at the junction between the sashes of a door or window, protecting against drafts
Vaarandi
Deborah (born 1916) Estonian poet, collections “Under the Sound of the Surf”, “Dreamer at the Window”
vadya
a hole (“window”) in a swamp with standing water
who transfers the tax deduction for the apartment
vasisdas
a small window in the door or window
there are blinds on the window, and what is in the lady’s hands?
fan
(ventilator, vantelator) A hole for the flow of fresh air into a room, made in a wall or window.
vertok
swivel lock for door or window
wind
“without arms, without legs, knocking at the window, asking to come into the hut” (riddle)
evening
“gray cloth stretches out the window”
“gray cloth stretches out the window” (riddle)
opens from the window
picture opening from a window
Windows
(English: Windows Windows) operating system developed by
stained glass
glass to glass in the window
painting or pattern made of colored glass (in windows, doors)
colored glass window
showcase
store advertising window
space outside a store window for displaying goods
store display window
tab
a graphical user interface element that allows switching between multiple open documents or active sessions in a single application window
moisture
drops of water on the window
drops of water on the window
curtain
full window curtain
What do we hang on the window?
curtain covering the entire window
curtain for the entire window
thick curtain over the entire window
gates
made money on windows
geranium
Gubin
how long ago - do you hear? - How long have I been looking out your window again? (a singer)
girl
three of them were spinning under the window (Pushkin)
Installation of window top grooves
At first glance, it seems that the structural solution and method of installing a dormer triangular window is similar to creating a multi-gable roof, but in reality there is a significant difference.
So the slopes on a multi-gable roof have a standard slope. As for the triangular-type dormer windows, the roof slopes above them, which have a slope of 64 degrees, are connected to the roof slopes of the entire house, for which this angle is 40 degrees.
In this case, the grooves are non-standard: the lower and upper parts are made differently.
In the upper part of the roof for the window (from the attic it looks like the vault of a cathedral), a design with slanted rafters is used - they support the support of the flanges (shortened rafters), located at an angle of 64 degrees.
To carry out installation, you need to know the parameters of the valley rafter beam and the angles of contact with the ridge beam and the side wall.
Further work on how to make a dormer window yourself is carried out in the following order:
- Using a long level or plumb line, transfer the position of the center to the floor where the groove intersects with the beam of the ridge of the window on the roof.
- Using a ruler, draw a line from the resulting point to the corner of the side wall.
- Next, draw the line of the ridge beam. Both of these segments are nothing more than a projection of the valley and the rafter beams of the ridge beam onto a horizontal plane.
- Using a square, measure the resulting angle on the floor. Using the data obtained, the lower end of the valley rafter beam is sawed down, thereby ensuring the accuracy of the connection with the side wall of the opening.
- A cord is pulled between the corner of the side wall and the ridge beam and the cut angle of the upper end of the rafter beam is measured using a square. The distance between these points is measured and thus the length of the rafter beam of the valley is determined.
- Next, the projection line of the beam is transferred to the upper beam (it is located on the side wall) and the size of its lower supporting cut is measured.
- Then the workpiece is marked - it is cut to length and the end edges are cut, observing angles of 18 and 72 degrees - and installed in place.
For each window, it is necessary to make 2 exactly the same mirror-symmetrical beams. The required number of shortened rafter blanks can be made using a universal template made independently.
What to do if it's blowing from the attic window
Blowing is often associated with:
- cheap accessories;
- poor fit of all parts, that is, poor quality manufacturing of the structure;
- poor quality installation.
Problems arise due to insufficient pressure on the sash. If a draft is felt throughout the entire perimeter, then this is the reason. To correct the situation, it must be switched to winter mode.
If you start blowing from under the seal, most likely it has dried out or lost its elasticity. The problem is solved by replacing the seal.
If it blows from the side of the hinges, they need to be tightened. It is necessary to check the structure for the presence of through and oblique holes. They could be made for installing roller shutters or curtains. To prevent blowing from the holes, it is necessary to seal them with sealant.

