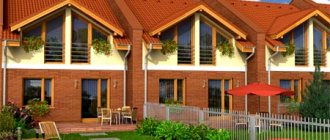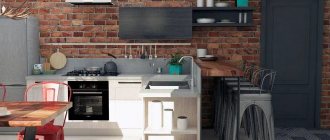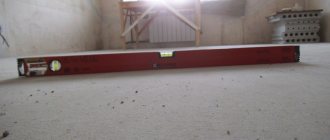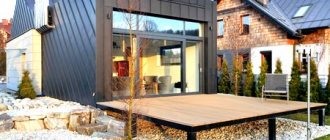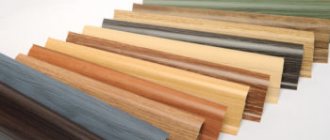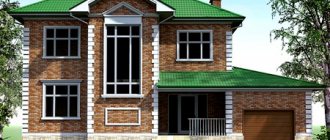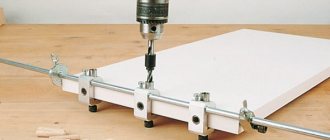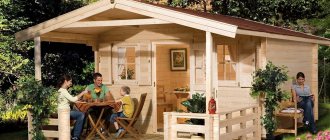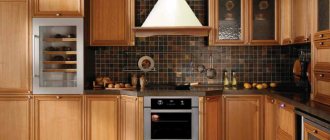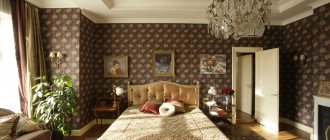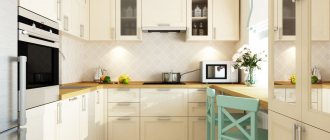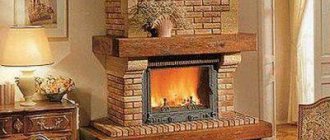Cooking is an obligatory ritual of a country holiday. But the average country house is usually extremely cramped - it is almost impossible to place a full-fledged kitchen there.
The kitchenette combines versatility and multifunctionality in a small size.
This is where a compact mini-kitchen for a summer residence will come to the rescue, combining everything you need for proper cooking. Whether to buy a finished product or make it yourself is up to the owner of the dacha to decide.
Basic requirements for garden furniture
First of all, a mini-kitchen for a summer house should be compact, but at the same time functional.
A country kitchen should combine:
- Resistance to moisture, dampness - the vast majority of country houses are not heated from October to March, so old furniture brought from the city will quickly become unusable;
- Ease of use - it is not necessary to prepare intricate dishes at the dacha, but a place for slicing, frying, boiling, storing and cooling food is required;
- Low price - for most summer residents this is the most significant factor.
Recommended equipment for a summer house where there is no centralized water supply:
- water heater;
- “Moidodyr” washbasin;
- cabinet with closed doors;
- hob or gas stove with two burners;
- cabinet;
- hanging cabinet;
- fridge.
The term kitchenette refers to a set of equipment and furniture configured in such a way as to take up as little space as possible.
For household appliances, if there is still free space left, purchase a microwave oven, an electric kettle, and a small-sized washing machine. For the latter, you will have to organize the supply and drainage of water.
Features of summer houses
A summer house is a small, usually one-story building intended for recreation and temporary residence. As a rule, such structures do not have a heating and communication system, which is why they are called summer, and they are not used in the cold season.
Such a design can stand in a single copy on the garden plot, if the owners do not plan to come there in winter, or it can be an addition to the main house, which is used for guests or for relaxation in warm weather.
Due to the limited period of use, summer country houses are usually not insulated, which, coupled with the lack of communications, significantly reduces its cost. This point largely explains the popularity of such buildings among summer residents.
The small design of the house made of durable plastic allows it to be used only in the summer Source pxhere.com
One-story, made of wood or brick, it does not take up much space and is quickly erected. Interior spaces include:
- vestibule or hallway;
- rest room;
- bathroom;
- kitchen.
The modification can vary significantly depending on the needs of the owners.
Advantages and disadvantages of a kitchenette
The main advantages of a miniature kitchenette:
- easy to place anywhere - minimum design dimensions are 45 by 90 cm;
- low price, since very little material is spent;
- you can make the structure mobile by equipping it with wheels;
- Suitable even for a cramped city apartment.
There are many more advantages to installing a summer kitchen than disadvantages. We need to start with the fact that the summer kitchen is actually a dining room where the whole family will gather around the table.
But there are also disadvantages:
- it will not be possible to dine the entire huge family in such a kitchen;
- the design is not suitable for cooking complex, gourmet dishes;
- If there is no water supply or sewerage system, a drainage system and a water heater will be required.
A kitchenette is not suitable as a permanent workplace for housewives who like to prepare serious dishes.
Construction of a house
The construction of a summer house on the site begins with choosing a location for its location. In this case, you should take into account:
- the distance to the nearest road, from which there will be a large flow of dust and noise;
- terrain – avoid locating buildings in lowlands;
- cardinal directions - it is better if a blank wall faces west;
- location of trees and beds on the site - trees located too close can damage the foundation, and it is not advisable to cover the beds from the sun with a house.
The second stage is the development of the project, it depends on the needs and financial capabilities of the owners, as well as on the climate and terrain. A standard house contains one large room, but if necessary there can be several. Attic spaces are also used, from which you can make a separate bedroom, you just need to take care of good heat and sound insulation.
Layout of a country house with an attic Source drevolog.ru
When developing a project, the materials from which it will be made must be taken into account. Ideally, the material characteristics should be as follows:
- simple and easy to install;
- inexpensive;
- environmentally friendly;
- have a long life ;
- have good sound and heat insulation;
- require minimal exterior and interior finishing.
If the project has been created and the materials have been purchased, you can begin constructing the structure. The process can again vary greatly depending on the type of house. On average, creating a summer house includes the following steps:
- laying the foundation;
- construction of the frame;
- construction walls ;
- laying roofing ;
- installation of windows and doors;
- external and internal finishing.
The construction of a summer house begins with the foundation and assembly of the frame Source m.fishki.net
Despite the fact that the summer house is a simple structure, it must be quite reliable and stable, which is ensured by the correct selection of materials and implementation of construction technologies. Therefore, it is better to entrust the construction to professionals, which will allow you to use the house for a long time in the future without thinking about repairs.
In the construction of a summer house, more economical construction methods can be used, for example, using not a strip foundation, but a pile or columnar foundation, or erecting walls according to the principle of a frame pie, into which a minimum amount of insulation is inserted. Every year new materials and technologies appear on the market, many of which simplify the work and allow significant savings on the process. However, before using them, it is necessary to take into account all their features.
One of the easiest ways to build a summer house is to purchase a ready-made structure, which you only need to assemble according to the diagram.
The finished “constructor” of the house is assembled at the site of its future location Source happymodern.ru
Usually two or three workers cope with this task within a day at most, or even several hours. There are several manufacturers offering similar products, and each of them is ready to present several varieties and designs of houses.
You can also order the development of an individual project. Although this is usually impractical for such a structure, there may be an option when the house is arranged as a decoration for a large area and should be made in a certain style.
If desired, you can also order a turnkey construction service, which construction companies always offer to their clients. In this case, the company’s specialists will erect the structure in a matter of days (or hours, depending on the complexity) in compliance with all requirements. A tangible advantage here will be the fact that the building is guaranteed.
It takes very little time to erect panel structures Source casaa.site
Hidden possibilities of furniture
A small kitchen can not only be placed anywhere, but can also be moved if it has wheels. There are models with a folding or folding tabletop, and attachments for two or more chairs.
Want to make another additional countertop? Instead of the bottom of the top kitchen drawer, use a regular cutting board.
A mini-fridge is also sometimes built into the cabinet itself. A comfortable kitchen is a place for cooking, storing food and utensils, and sometimes even eating for two to four people.
In classic country interiors, it is especially important to disguise the refrigerator as a cabinet. You can hide equipment behind double-leaf cabinet doors.
Types of designs
Summer garden houses can be of various types. According to their design features they are divided into:
- prefabricated, which are a kind of construction set that allows you to assemble a house in a couple of hours, and then just as quickly disassemble and transport it to a new location;
- stationary, installed on the foundation on a permanent basis.
According to the material of manufacture, they can be:
- wooden;
- brick;
- sleepers;
- tongue and groove;
- from block containers and so on.
Additional functionality
As additional functional parts, roll-out sections are built into the set if we are talking about a corner kitchen. A bar counter is mounted to the double-sided cabinet, which zones the space of the only room in the house.
Movable furniture is fashionable and convenient.
In this case, cooking takes place on the lower level of the structure, and eating occurs on the upper level. For such an island design, open shelves are provided, including mesh ones, fixed to the ceiling.
Advice: to prevent insects, which are always numerous at the dacha in the summer, from landing on food or unwashed dishes, the upper part of the set is equipped with a door or roller shutter.
Place for construction
The first priority before choosing a project is to determine the location of the planned facility. Whether it will stand alone or be attached to the house, whether it is planned to connect them with a common canopy or terrace - these nuances are of significant importance when designing. When choosing the optimal location, you should take into account the proximity to your home.
We are talking about saving money when connecting communications. It is also important that it should be located as far as possible from sources with odors that irritate the sense of smell, for example, a toilet, a dog enclosure, a compost heap, sheds for birds or animals.
In this case, be sure to take into account the more frequent direction of the winds. And even before you start digging the foundation, at least mentally imagine whether the constructed structure will fit into the general landscape of the entire territory, which will serve as its general background.
Efficient use of space
A country miniature kitchen set allows you to rationally use the available space. It is built into a niche, used as a zoning detail, and placed on a glazed veranda. For this purpose, the kitchen set includes a cabinet “pencil case”, up to the ceiling, a retractable dining tabletop, and a place where it is easy to hide folding chairs or stools.
A narrow countertop located along the window will save space in a small country kitchen.
There are ready-made kitchen sets on sale, but most often you have to choose a separate table, sink, and cabinets in order to fit them into a specific room that has non-standard dimensions.
The size of a kitchen in a country house does not always meet certain standards. You can make kitchen cabinets yourself if you have any craftsman skills.
Recommended materials
The materials for cheap country furniture are usually wood; pine is best. Laminated chipboard, chromed metal, plastic, glass, artificial stone (for countertops) are also used.
For a small country kitchen, it is most rational to choose light wallpaper in a cool shade with a medium pattern or texture. So, light green, sky, gray, steel will help to visually increase the space.
In order for the kitchen to serve for a long time, experts recommend not to overfill it with water or household chemicals when washing, and to protect it from mechanical damage. The space around the structure is painted and covered with ceramic tiles. The apron is made of glass, plastic panels, the floor is covered with linoleum and tiles.
If you do not live in your country house all year round, experts advise excluding solid wood when choosing material for kitchen furniture.
What should you pay attention to when choosing a kitchenette?
When purchasing a mini headset, consider:
- build quality - the durability of the product depends on it;
- easy movement of moving parts, high-quality fastening of stationary parts;
- complete set – selected individually;
- cost - depends on the size, completeness, material of manufacture;
- light weight of the product - this is especially important if the kitchen is mobile or if there are wall cabinets;
- compliance with the interior style of the country house.
The kitchen is the heart and soul of any home. This is why it is so important to choose the perfect headset.
Stylish design solutions for a country kitchenette
In photos on the Internet it is easy to find kitchens that were once difficult to even imagine in a country house interior. The most interesting look is a rough rustic kitchenette, made of almost untreated wood, with open shelves for dishes.
A kitchen in a country house, like the one that everyone has in a city apartment, should be decorated in accordance with a certain style.
The almost entirely metal structure in hi-tech style looks beautiful, with a chrome-plated water heater, a shiny refrigerator and a cabinet on wheels equipped with a bar counter. A modest but stylish Provence kitchen, painted white, has abrasions here and there, allowing it to maintain the style as much as possible.
There is also a small kitchen with an island. Surprisingly, for such a kitchen layout it is not at all necessary to have a huge country house or a large villa!
Awnings
One of the simplest kitchen designs is open, on a light foundation, on supports and with a pitched roof made of wood and ondulin. For those who like to cook on a grill or barbecue, this open design is best suited - it’s not hot to cook, and the smoke disappears quickly.
You can put garden furniture under the canopy. If you attach trellis walls to the canopy, you get a pergola kitchen.
Advice from experts
Professional designers advise placing a mini-kitchen indoors, and not “forgetting” it in the yard or on the veranda - this way it will last longer without losing its beautiful appearance.
A comfortably equipped country kitchen will be an excellent place not only for preparing and eating food, but also for family gatherings and receiving guests.
The design must correspond to the chosen interior style - this is the only way to achieve the most harmonious atmosphere in a place created for summer holidays.
The original version of the layout of a summer kitchen at the dacha is a separate, small house, equipped with its own terrace or veranda.
Economy class furniture for small houses is a very profitable purchase. You can inexpensively purchase a ready-made small-sized country house set from local manufacturers.
The choice of interior for a country kitchen is tied to the style of the room, and possible options are selected taking into account its features.
Almost all modern furniture stores offer such designs. The most inexpensive kitchens are made by hand or ordered from a company that sells country furniture.
Photo gallery of finished projects
Any project starts with a picture. Some people know exactly what they want and imagine a picture of the finished project, while others are lost in the variety of options and clearly need help. In this case, a photo gallery of ready-made projects for various kitchens, made in different styles and with different forms of implementation, can be helpful.
