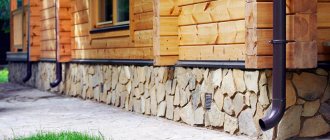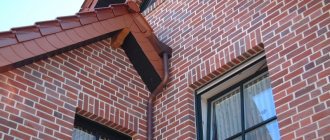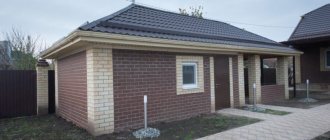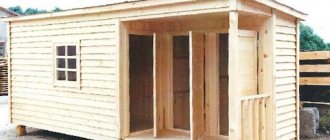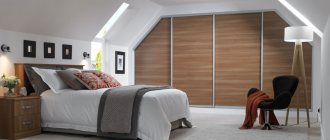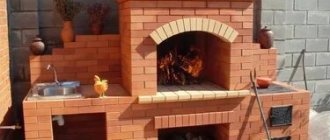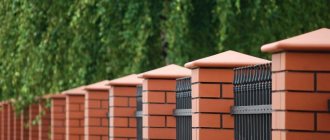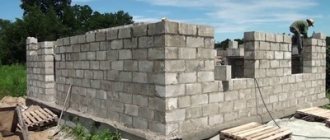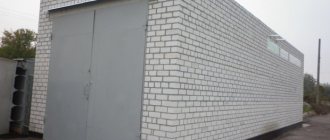Living in your own beautiful and comfortable brick house is a great pleasure. And to be its owner is a great happiness. As well as being the owner of a country house in which you can have a great weekend or even the whole summer, forgetting about the bustle of the city, dust and noise.
Building a brick one-story house is not as difficult as it might seem at first glance. Of course, you can hire a team of professional builders who will do everything for you, but in this case the entire project will cost you quite a lot.
Self-construction is much cheaper, although it requires the presence of certain skills and character traits: Ÿ patience; Ÿ
- hard work; Ÿ
- ability to work with hands; Ÿ
- know the basics and types of bricklaying; Ÿ
- understand building materials;
In this article we will tell you how to build a one-story brick house with an attic. We are sure that the material will be useful for you, regardless of whether you build the building yourself or invite professionals.
Project AS-1615 “Studio house for country holidays”
The project will be of interest to people who like to spend weekends outside the city, enjoying nature and SPA treatments. The total area of the house built according to this project is 115.7 m2 . The building is suitable for both recreation and permanent residence. The obvious advantages of the project include:
- spacious living room with panoramic glazing. It will always be light and cozy, and if the view from the windows is appropriate, then this room will become an ideal place for relaxation and gatherings;
- sauna with shower and relaxation room. An excellent solution for those who cannot imagine a proper rest without visiting a sauna;
- two bedrooms of sufficient size;
- place for a boiler room.
Naturally, the project includes a bathroom and a small kitchen area combined with a living room. Another feature of the house is the pitched roof, which rises up to the living room and allows for higher ceilings in the main room. This and many other projects of brick houses were developed by professional architects who, over 13 years of work, have created more than 600 projects, according to which houses were built in 287 cities in Russia and the CIS.
Construction of brick houses
For a huge amount of time, the construction of brick houses was at the peak of popularity, and even now this kind of construction does not lose its relevance. Many people even refuse to buy houses and apartments if the building is not brick.
If there is an opportunity to carry out the work and the optimal location for real estate has been found, then we can talk about the construction of turnkey brick houses. This service is very popular, and this is justified by the advantages that can be obtained after creating a brick building.
Project "Seville"
An excellent option for those who want to build their own cozy small house in which the whole family would be comfortable living and relaxing. Thanks to a well-thought-out layout, on an area of 94 m2 it was possible to locate all the rooms necessary for a comfortable stay and even more, while the rooms are not cramped in space.
Among the obvious advantages of the project, we note:
- the presence of a covered terrace where you can have picnics in the summer;
- spacious, bright living room with fireplace and access to the terrace;
- The kitchen combined with the living room has its own exit to the street. This is an excellent solution for those who plan to frequently organize outdoor meals, since the process of delivering ready-made meals will be as fast and simple as possible;
- There is a small pantry adjacent to the kitchen; decent food supplies will fit there;
- two spacious bedrooms and a large bathroom.
The layout ensures free movement around the house, and the absence of load-bearing walls will allow any redevelopment to be carried out as soon as the need arises.
Brick wall laying
Any laying must begin from the corners of the future structure. When laying the first bricks you need to be very careful. The type of walls and the further masonry process depend on how the first bricks are laid.
Brick wall laying
Many people mistakenly believe that there is nothing complicated about masonry work. In fact, this is not true at all. In order for the walls to turn out smooth and geometrically correct, you need to be patient.
How to lay bricks for beginners Video
Step-by-step process of laying walls:
- We lay the first bricks at the corners of the foundation and check the horizon with a hydro level. If necessary, we adjust until we achieve the ideal level.
- We take the cord and align it with the top of the brick. Then we securely fasten it - this will serve as a beacon for laying the remaining bricks.
- The cord should not dangle freely. It must be stretched like a string.
- Lay out the first row of bricks, aligning the edges with the cord. If any edge of the brick protrudes, it is tapped with the handle of a trowel.
- If you are making the outer part of the walls with finishing bricks, do not forget to do the jointing. This is done in order to protect the surface from moisture and give a beautiful appearance to the external walls.
- After you have laid out the first row, the cord should be moved and securely fixed again. When laying the second row, the seams should be bandaged.
- For every third row of brickwork there is a transverse bandage.
- If you have planned partitions, but you will be laying them after laying the walls around the perimeter, do not forget to leave a connection with the main wall in the form of a brick ladder.
- Once we have reached the required height, we begin to make openings for the windows. Don't forget about doorways.
In this way we lay bricks until we reach the height we need. Once the masonry of the walls is completed, you can think about erecting the roof.
In order to make a roof, we recommend that you invite specialists who will install a reliable rafter system and lay the roofing material with high quality. In this case, you will not need to worry about the roof leaking during rain or being blown away by a strong gust of wind.
Colchester Project
A house built according to this project is ideal for a large family, or will be an excellent vacation spot for a large group of friends. The total area of the house is 147 m2 , the layout can be called ideal in terms of combining functionality and compactness.
The main advantages of the project include:
- there is space for a garage for one car, next to it there is a utility room where you can store everything you need for a car, or garden tools;
- three bedrooms make the house a decent option for large families with children;
- two bathrooms located in close proximity to the bedrooms will avoid queues in the mornings and evenings;
- there is a small dressing room, so the house can be considered as a comfortable option for permanent residence;
- The large living room combined with the kitchen has a decent glass area, so daylight can be used to the maximum.
Another highlight of the project is the ability to modify the layout depending on your own preferences. Instead of two adjacent bedrooms, you can make one larger one with an area of 30 m2. If the house has only two bedrooms, then you can safely discard one bathroom, and use its area to organize a niche in the second bedroom. The niche can be used for a built-in wardrobe - there will be a lot of storage space.
There is another layout option. Three bedrooms are made adjacent, one of them receives floor-to-ceiling glass. The living room area becomes a little smaller, it is moved to the place of the kitchen, the kitchen is made separate. Next to it you can organize a storage room. If you do not welcome combined kitchen-living rooms, then this is your option.
Types of bricks according to clay type
Ceramic brick
Ceramic bricks are used for construction purposes and as cladding. The material is made from red clay by firing. Materials that do not have decent aesthetic characteristics are used for the construction of walls, arches, and partitions. Brick with decorative relief allows you to create an original decor for a barbecue oven, decorate a fireplace, or simply decorate a wall.
Fire brick
Refractory brick differs from ceramic brick in that it can withstand extreme thermal loads. It is made from refractory clay, fired at more than 1300 degrees. It has a low level of thermal conductivity. It withstands temperature changes. This is an ideal basis for creating heating structures.
Sand-lime brick
Sand-lime brick is made from lime, which gives the material special strength. This is the most common type of building material for building a house, as it has good mechanical properties and a low price.
Project "Futuristic"
The project is designed for those who love everything modern. Precise geometric shapes, a flat roof, and the presence of a large glazing area will make this house stand out from the rest and emphasize the tastes of the owners. Total area – 92.5 m2. The advantages of the project include:
- the presence of a small basement that can be used to store food supplies, wine, canned food, household utensils, garden tools, etc.;
- large covered terrace accessible from the living room, kitchen area and one of the bedrooms;
- large living room combined with kitchen. The absence of partitions will give a feeling of spaciousness and will allow the hostess, while eating dinner, not to leave the company of guests in the hall;
- two spacious bedrooms, one of which has direct access to the terrace;
- the bathroom is located between the bedrooms and not far from the living room, so you can get to the bathroom very quickly from any corner of the house;
- The project provides a room for a boiler room, so the house can be considered an ideal place for relaxation and living in any season.
Laying the base
The next stage, which includes one-story brick houses, projects, photos of which are presented, is laying the basement.
basement of a one-story house
It is no less important than the others because the base is the most vulnerable part of the building. It is most susceptible to both moisture and frost. Its arrangement can begin after the base reaches the required strength. For this area, you can use both solid and clinker products. When laying, the following rules must be observed:
- carefully fill the seams with mortar;
- perform dressing;
- use only high-quality blocks without defects and cracks;
- perform reinforcement at intervals of four rows;
Project "Miniature"
Despite the fact that the area of the house is only 59.2 m2 , everything necessary for comfortable living and recreation is conveniently located in it. The house can be used both as a country residence, intended for temporary visits, and for permanent residence of a small family.
Advantages of the project:
- minimal building area, which makes the project suitable for small areas;
- savings on building materials and construction time;
- with such a small area there are two bedrooms, although quite miniature;
- the bathroom is located at an equal distance from the bedrooms, close to the living room and kitchen;
- the living room is combined with the kitchen; the absence of partitions makes these small rooms visually more spacious;
- from the living room there is access to a spacious terrace, which is suitable for organizing an outdoor dining area or installing sun loungers;
- In the hall there is a niche for a large wardrobe.
All walls are non-load-bearing, so redevelopment can be done after the construction of the house. For example, you can abandon a niche in the hall and increase the living room area.
Main types of foundation
If you don’t know which foundation to choose for a one-story brick house, we recommend that you familiarize yourself with the main types of foundation for a building:
- slab or block; Ÿ
- tape; Ÿ pile; Ÿ
- columnar;
We will not dwell in detail on each type. If the house is being built on one floor, without a basement, we recommend limiting yourself to the second type.
How to pour a strip foundation?
First you need to prepare the trench, as mentioned above.
Here we describe the further sequence of actions.
- The bottom of the trench should be paved with a cushion of clay and sand, about ten centimeters high, which is compacted and watered on top.
- The formwork is built from boards, the width of which must correspond to the height of the foundation above the ground. If there are no such wide boards, knock down several into shields.
Advice. If you want to use the boards later for other purposes, cover them with parchment using a wood stapler. Once the solution has hardened, you can remove the boards, which will be clean and suitable for further use.
To ensure a reliable foundation, reinforcement with a cross-section of at least twenty millimeters is required. It will ensure the strength and durability of the structure. Please ensure that the reinforcement does not come into contact with the walls of the trench and formwork when laying.
To secure the reinforcement in a horizontal position, it is necessary to drive small metal columns into the ground. Brick one-story houses are built only from high-quality materials, since they are permanent structures.
Therefore, choose the appropriate brand of cement for the foundation. The solution prepared for cement must be thoroughly mixed. Therefore, it is recommended to use special equipment, since mixing such a quantity of solution by hand is simply unrealistic.
Project "Prestige"
The name of the project fully reflects the layout of the house. The architects have provided for everything to make the life of the owner of this mansion comfortable. On an area of 185.7 m2 there are a lot of spacious residential and auxiliary premises.
Among the advantages of the project we note:
- a garage for two cars, which is connected by a storage room to the living area of the house. Some large purchases can be immediately placed on shelves in pantries, and the rest can be easily brought into the house without going outside, and from the pantry you go straight to the kitchen;
- the living room boasts a huge area (just over 45 m2), so there is room for a large company - no one will feel cramped;
- Both the living room and the kitchen have access to a spacious terrace equipped with a stove. It’s probably not worth listing recreation options for such opportunities;
- a huge glass area in the kitchen and living room, plus there is a fireplace in the living room;
- three large bedrooms, one of them with its own bathroom. The second bathroom is common to everyone.
If you imagine a house in which absolutely everything is provided, then it will clearly look something like the one in this project.
How to prepare masonry mortar
The preparation of masonry mortar should be approached with all responsibility. Mortar is the component that will hold the brick in place. The better and stronger the mortar, and therefore the entire masonry, is, the longer your house will last.
By type, the masonry mixture can be divided into 3 categories:
- Cement-sand mixture
- Cement-limestone mixture
- Limestone mixture
In any case, the basic component of any of the solutions listed is sand sifted through a sieve. Sifting is necessary to ensure that the sand does not contain stones and other large objects that would complicate bricklaying.
Preparation of mortar for masonry
In what proportions should I use the masonry mixture? There are two options for the development of events here.
First option. You can see what proportion the manufacturer recommends for cooking. Information about this can be found on the packaging of the material used.
Second option. Here we need to prepare a small amount of solution in different proportions - 1 to 3, 1 to 4 and 1 to 5. After this, we need to form balls from the prepared composition and let them dry. After drying, take a hammer and break the molded balls. We choose the version of the proportion at which the ball will not crumble upon impact, but will crack. This will be the most optimal and high-quality option. Once you have decided on the proportions and chosen the best option, you can begin laying the frame.
Project "Daver"
The architects definitely worked hard on this project, as they were able to find a balance between compactness, functionality and did not forget about original solutions. The average area of the house is 110 m2 , but at the same time it compares favorably with a number of projects of a similar area. Its key advantages include:
- the presence of three bedrooms, two of which have access to the terrace;
- the spacious, bright living room is also connected to the terrace;
- the kitchen, according to the project, is not combined with the living room, but is located close to it, so if you want to organize lunch in the fresh air there will be no problems;
- a small pantry was placed next to the kitchen - housewives will appreciate this decision;
- a bathtub and an additional bathroom will allow a decent group of people to stay comfortably in the house;
- The highlight of the project is a glazed corner of the house, which can be accessed from the living room. This place can become a wonderful relaxation area when the weather outside is not very good. If desired and the correct orientation of the house, you can organize a winter garden there;
- There is a room for organizing a boiler room.
According to this project, it will be possible to build an ideal house for a large family, and it will compare favorably with the mass of neighboring houses.
Advantages of building brick houses
- Frost resistance and water permeability. No matter how much freezing and thawing occurs, the material retains its shape and properties.
- The material is protected from the formation and growth of fungus, mold, and from the effects of rodents, insects and other pests.
- Considering the service life and comfort of the building, the price for building brick houses turns out to be profitable and justified.
- Fire safety. Brick tolerates high temperatures well.
- High level of sound insulation. The material is ideal for constructing buildings near roads.
- Durability of use. The service life of a brick house with proper care is more than 100 years.
- Strength. One of the indicators why the construction of brick houses has gained popularity in Moscow. The average compression ratio of the material is M125.
- The beauty of the building. It is difficult to find more spectacular and originally designed houses than brick ones. The material allows you to create bay windows, arches, and other architectural elements.
Project "Comfort"
Another example of a chic, thoughtful layout and the architect’s care for the comfort of future residents. The project will appeal to those who want to build a house for the permanent residence of a large family. Total area – 197.6 m2 . Among the strengths of the project we note:
- a garage for two cars;
- one of the three bedrooms is equipped with its own dressing room and bathroom - the head of the family will be comfortable;
- All three bedrooms have access to the street. This means that after waking up you can go out into the air, or quickly join a family dinner in nature during the day, or return home late in the evening without waking up your household;
- The garage is connected to the house by a huge dressing room. If desired, it can be turned into a storage room, or divided into a couple of zones for storing different types of items;
- the living room with a fireplace is combined with the kitchen and dining room, but the complex shape of the room allows you to distinguish two cozy zones;
- thanks to the combination of the kitchen, dining room and living room, the room will seem larger and brighter, however, if desired, the kitchen can be separated by a partition;
- the kitchen and dining area has access to a small covered terrace, which means that organizing a snack or a full lunch in the fresh air in any weather will not be difficult - you just need to equip the area with garden furniture;
- among other things, there was room for a boiler room and, of course, a shared bathroom.
Choosing bricks for masonry
Today on the building materials market there are bricks of different colors, shapes and sizes, which brick should you choose?
The most optimal and popular bricks are silicate and ceramic bricks. These types of bricks can be used separately from each other or combined when laying.
Due to the fact that brick has significant weight, which affects the load on the foundation, cellular bricks (having holes or cavities) can be used for masonry. The use of cellular bricks will reduce the total weight by about 20%, and accordingly save on the foundation.
When choosing and purchasing bricks for masonry, it is strictly not recommended to buy bricks that have already been used. The brick must have a clear rectangular shape without any chips or cracks.
Which brick to choose for construction
Project "Altamira"
Simple and tasteful. This is exactly how this project can be characterized. To place three spacious bedrooms, two bathrooms, a kitchen with a living room, as well as utility rooms on an area of 102 m2 - you need to be able to do this.
Strengths of the project:
- three large bright bedrooms;
- two bathrooms located in the living area;
- large living room with access to the terrace;
- there are no partitions between the living-dining room and the kitchen, so the rooms look more spacious;
- There is space for a storage room next to the kitchen, but if desired, it can be abandoned in favor of increasing the kitchen area;
- the covered terrace is a great place for outdoor dining;
- if desired, the attic can be turned into a residential attic, and the staircase can be placed in the living room near the terrace;
- The dimensions of the house (13*9 m) make construction possible even on a narrow plot.

