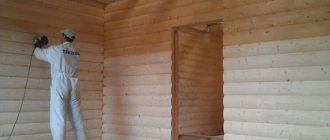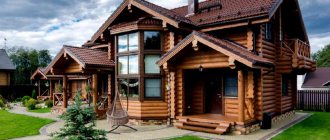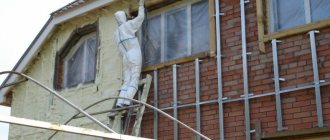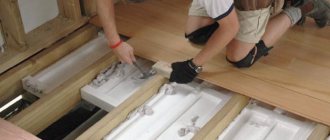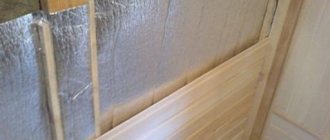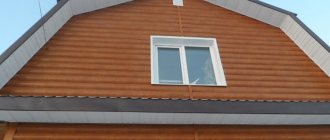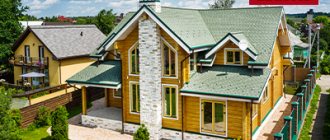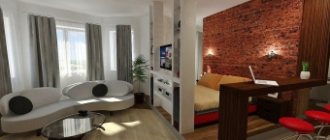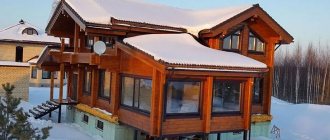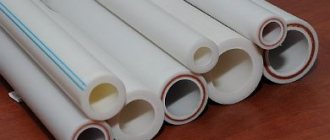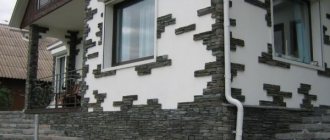The question of how to sheathe the outside of a timber house usually arises before the owners of old buildings. However, many owners of new wooden buildings also prefer to clad the house with finishing materials. And this is no coincidence. Despite the fact that no one doubts the aesthetic appeal of wood, on the other hand, wood is very vulnerable and can suffer from various unfavorable factors during operation. Timely cladding of the facade of a house made of timber will prevent the development of negative processes.
The choice of materials for exterior decoration today is huge; the best way to decorate the external walls of a wooden frame is up to everyone to decide for themselves. But in order not to make a mistake in choosing, it is necessary to become more familiar with the materials intended for cladding the facade. From the article you will learn what you can use to sheathe the outside of a wooden house.
Requirements for finishing materials
One of the important functions of a wall, in addition to support, is to ensure a normal microclimate, in particular sufficient humidity. This is a complex task that involves the design of walls and ceilings, ventilation, and the location of window and door openings.
According to standard requirements, the vapor permeability of each layer of the wall threshold should increase from the inside to the outside . The wall decoration should remove steam better than the wall itself.
If this requirement is not met, a dew point . This is where condensation appears and accumulates. Gradually, moisture destroys any material: concrete, wood, plaster, finishing. Therefore, when choosing a finish and method of fastening, this is the problem that is solved first: moving the “dew point” outside the wall .
There are 2 solutions.
- Wet facade – the finishing is laid directly on the façade. But at the same time, a good vapor barrier is installed on the inside of the partitions. The advantage of this solution: the ability to use any finish, since the removal of moisture from the inside is already excluded. Minus: condensation appears on the inside of the wall in the room and can only be removed by installing powerful ventilation. However, the method is popular. For high-quality thermal insulation, foamed plastics have become more often used, and this material, although highly efficient, does not conduct steam at all. In this case, it no longer matters how vapor-conducting the outer cladding will be, since the problem of moisture removal will still have to be solved through exhaust hood.
- Ventilated facade - a more difficult option to install. Thermal insulation of the walls is carried out from the outside and for this purpose a material with high vapor permeability is chosen: the cladding indicator is higher than that of the heat insulator. However, the entire composition is not mounted on the wall, but on brackets or sheathing so that there is a gap of 6–15 cm between the insulation and the wall. In the lower part of the sheathing, inlet ventilation holes are made for every 20 square meters. m. walls, and at the top - the weekend. Thus, the facade cladding is ventilated by passing air, which eliminates the accumulation of moisture.
Valera
The voice of the construction guru
Ask a Question
The advantage of a ventilated façade: the dew point is precisely placed outside the walls. There is no need to install a complex ventilation system in the house. Disadvantage: installation is complicated and expensive.
Special properties of timber structures
The technology of construction made from profile timber is indistinguishable from log buildings. The material itself is interesting. The structure is made from real wood with an attractive grain pattern that looks harmonious against the natural landscape. For low private buildings, sawn, glued and profiled timber is used, which determines the assembly method. Structures made from this material are environmentally friendly and breathable.
The cross-section of the timber varies from ten to twenty centimeters. Its size determines the thickness of the walls. In unfavorable climates this is usually not enough. In this regard, insulation is carried out on the outside and inside so that at the last stage the thickness of the walls for moderate climatic conditions is at least forty centimeters. There is a need to cover facades with insulation, performed with different materials that correspond to the style of the building. If we talk about the disadvantages, then wood has the ability to absorb moisture, form corrosion due to excess dampness and have high flammability. Cladding a house from timber is needed to reduce the impact of negative natural factors, insulate and increase the safety of housing.
Insulation laying diagram Source remontposobie.ru
Wooden house cladding
A wooden building differs from a brick building in a number of properties:
- lower load-bearing capacity of walls;
- lower bearing capacity of the foundation: the option with a ventilated facade lined with stone is excluded;
- high vapor permeability, which limits the choice of finishes;
- strong dependence on temperature and humidity conditions: the tree changes in volume.
The cladding of a wooden house should be light - this is the main limitation. The aesthetic issue is also important here: the log wall looks beautiful and authentic.
Siding
Any siding is suitable for finishing a wooden structure, since the siding weighs little.
In addition, the very nature of the material requires the mandatory installation of sheathing. This is not always a ventilated facade, in the full sense of the word, but always requires a technical gap between the wall and the cladding. When choosing, you need to take other parameters into account.
- Wooden - suitable in all respects. Its vapor permeability is lower than that of wood, but it is mounted on the sheathing. The imitation of wood is complete; it can give the facade or veranda the appearance of a structure made of expensive wood or logs.
- Vinyl - both simple and façade lamellas are used. The latter are much more impressive and allow you to turn an old wooden house into a “brick” or “stone” building.
- Fiber cement - despite its heavy weight, it is suitable for finishing a wooden house. The properties of the materials combine very well. However, the siding needs to be attached to a more durable sheathing.
- Metal siding is a questionable choice. It is used in cases where, for some reason, it is necessary to increase resistance to mechanical damage.
Before finishing, the wall material is impregnated with antiseptics.
Lining
The most affordable cladding option. The difference from siding is that the lining does not have a connection mechanism and is joined in the most primitive way. However, lining is made from different types of wood, so the finish can be very beautiful.
Pros and cons of lining
The characteristics of the lining completely coincide with the characteristics of the wall material
The slats are made from different species, so you can choose an option that is more resistant to moisture - from larch, or a more beautiful one - from cedar
The configuration of the lamellas is different: a block house, for example, imitates a rounded log, while the “American” one creates a unique texture
The lining is impregnated with special compounds to increase its resistance to mold and fungi
The tree is on fire
The cladding must be periodically treated with antiseptics, stains, painted and otherwise protected from moisture.
Wooden finishes are loved not only by mold, but also by insects
Sheathing needs to be looked after just as carefully as a wooden structure.
Planken
A new finishing option made of small-width wooden slats. The planks are laid horizontally. The direct version is attached with gaps, so that the result is a characteristic lattice texture. The beveled one is overlapped, and the plank with grooves is fixed like siding. The trim is installed only on the sheathing.
The straight planken is interesting. The slats are attached to a system of spacers, which are removed after installation. The surface is very decorative, smooth, but at the same time perfectly ventilated. Condensation does not linger here.
When is it most appropriate to do finishing?
Finishing of the facades should begin after the frame has finally settled down. The spongy threads of wood absorb and release moisture, which leads to deformation and slight changes in the size of the walls, even when the wood is well dried before starting construction work. A timber structure can undergo shrinkage from a couple of months to two years. The construction season also matters: work in winter will last about 9 months, in summer - at least a year. The greatest deformation will be observed in the first two to three months.
The timing varies depending on the material used. The facade finishing of a structure made of laminated veneer lumber can begin within 90 days after construction, since this material is dried in a certain way in production, which does not allow it to be affected by moisture and deformation. Since the timber is glued together, the wood fibers are not subject to twisting along their length. Rounded and sawn timber lacks these properties, because the densest wood of the first layers of the log is cut off during processing. This leads to a decrease in moisture resistance and makes the timber unprotected from mold fungi.
Finishing begins after careful preparation of the wall Source otoplenie-gid.ru
Professionals advise starting construction in late autumn - early winter, as it will not cost much, and in the summer, start installing windows, doors, façade and interior cladding, without worrying about cracking of the coating. These are the stages of finishing a house made of timber.
The most budget materials
Before choosing the cheapest cladding, it is worth considering the design of the “wall” cake and the characteristics of the building.
- Boards, slab . This is a country option. Sheathing is inexpensive, especially if it is made from low-grade boards. At the same time, it is a short-lived material.
- Plastic siding - especially slats, not panels. Lightweight, more resistant to moisture than lining. At the same time, the material fades over time in the sun, becomes deformed, and absorbs dirt, since it is quite porous. After 5–6 years, elegant cladding loses its attractiveness.
- Plastered slabs solve 2 problems at once, which is beneficial. But only if the building needs to be insulated.
Comparison of prices for materials and work on arranging the facade of a house
The world of cladding for private houses contains a large selection of materials that can transform the appearance, significantly improve thermal insulation, and reliably protect walls from rain and wind. If we focus only on budget options, which have received a lot of positive reviews and general popular recognition, then we can highlight thermal panels, siding, plaster, fiber cement panels and imitation timber. The comparative table below shows their prices per 1 sq. m. when covering a house, cost of work, average rating for appearance.
| Type of finish | Average price of material, 1 m2/rub. | Average cost of installation work, 1m2/rub. | Full cost, 1m2/rub. | Appearance |
| Vinyl siding | 400 | 500 | 900 |
