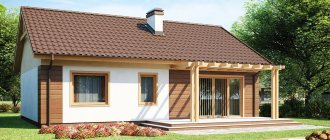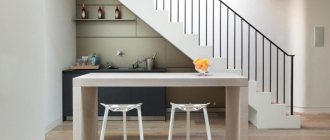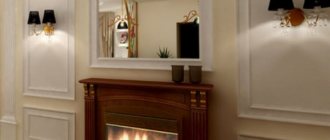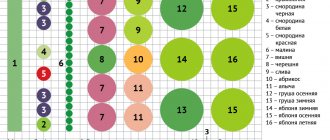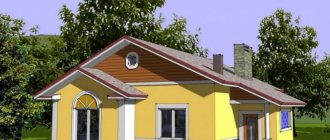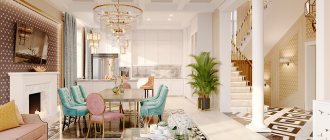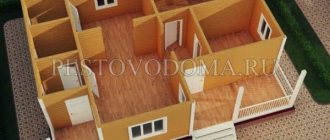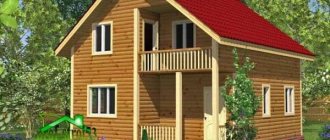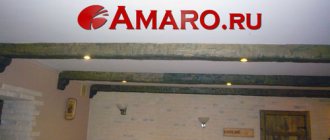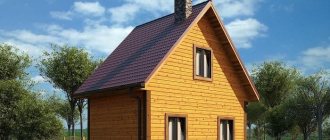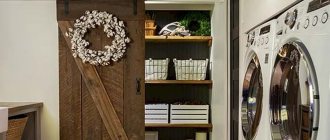Shelves and other convenient storage areas will be the best use of the space under the stairs. But have any of you thought about setting up a workspace here?
We dare say not. Maybe only a smaller part. The staircase in this case should be wide and simple enough to be able to hang several small shelves. Putting a laptop or PC there will not be difficult. There are two types of office locations under the stairs.
The first is facing the wall, that is, the furniture is located along the steps, and the second is perpendicular. But both of them are focused on the same thing - maximizing the available territory as best as possible.
If you need to concentrate on your work and want to avoid distractions, you may want to consider a partition. Sliding doors would be the best option because they don't take up much space, but they cost more than the standard offering.
Revolving doors can also fit your space and look attractive.
Either way, with or without doors, perpendicular or not, you can create a creative home office under the stairs, and this is especially good news for those who have already explored other options.
Kitchen
Not everyone decides to place a kitchen under the stairs. Indeed, in the process of arranging a working or dining area in such a place, you may encounter a number of problems. But it is quite possible to do this if you take into account many nuances at the stage of building a house and the general finishing of the entire room.
- Communications. Electricity, gas (if necessary), water supply, sewerage - they must be installed in advance, during the construction of the house. It is advisable that already at this stage you have a design for the location of kitchen furniture, because utilities need to be installed in specific places. This is necessary for installing a stove, sink, and dishwasher. It is recommended to immediately install the electrical wiring in the place where the work area is supposed to be located for sockets at a distance of approximately 110-115 cm from the floor at the points you need. If necessary, also provide additional lighting. Don't forget about the hood. We will have to extend a ventilation duct into our area. If this is not possible, you can use a hood without an air duct.
- Risers. It is necessary that they be present in the staircase structure. Open flights will allow dust flying from above to settle on kitchen surfaces.
- Protection of the staircase structure. During the use of kitchen equipment, the stairs will be exposed to unfavorable factors, such as high humidity and temperature changes. This must be taken into account when choosing material for the stairs and methods of finishing and processing. It is also desirable that the design is easy to clean.
When arranging the space under the stairs, it is possible to place a kitchen there with almost any type of layout.
- A one-line kitchen will fit under a flight of stairs. Of course, it will be very small, and some of the upper cabinets will have to be abandoned, but this is a very convenient and space-efficient option, quite appropriate, for example, for a country house.
- An L-shaped kitchen is the most popular and most convenient option for arranging furniture.
- A U-shaped arrangement of elements is possible if, in addition to the space under the flight, there is also space under the second floor platform.
- G-shaped placement is an incredibly stylish and comfortable option with a bar counter.
- A kitchen with an island is a placement method that is possible if there is a free area of at least 20 m2. Very relevant for spacious rooms, especially if the kitchen under the stairs goes into the dining room.
Chalet style
A completely wooden house, typical for such interiors, becomes even more interesting thanks to the stairs in the kitchen-living room. Place the headset and equipment directly below it. True, for this you will have to make the steps wide enough - make sure that the area of the room allows this.
We recommend installing a bar counter or kitchen island as a border between zones - it is functional and practical. In addition, if necessary, they can replace the dining table. Or take a small round table with a wooden top.
Don't be afraid to combine traditional chalet-style materials and textures with modern furniture. This combination can be spectacular, especially if you choose the right color scheme. For example, a light wood shade of walls and stairs with a gray suite with a white stone countertop.
The main rule is that everything should be as natural as possible. Don't get carried away with plastic or metal. Experiment with the shape of the stairs. Such a twisted structure with high solid railings looks stylish and original.
In high rooms, a ceiling with beams, decorated to match the steps, looks good. A small work area is located directly below them. If you feel that this surface is not enough for you to work on, we recommend installing a small bar counter. It will replace not only the dining table, but will also provide additional space for all kinds of kitchen manipulations.
Bar and wine shelves
A bar under a flight of stairs can become a real decoration of the living room. It will elegantly fit into the interior, bring coziness and be a spectacular location at various receptions and buffets. Quite often, bottle holders or display cases are placed under the stairs to store a collection of wines.
How to properly fit a staircase into the interior of your home
A kitchen-living room with an open staircase is an original, functional design solution. However, it is very difficult to correctly fit the staircase into the interior. This is a non-specific object for the kitchen space. How to make such an unusual design harmonious? The whole secret lies in the correct choice of shape, finishing of steps, and railings.
A kitchen-living room with an open staircase is an original, functional design solution.
A staircase with wooden trim, decorated with beautiful carvings, will fit perfectly into a classic style, Provence, or chalet. For a loft style, the steps can be left concrete, making them rounded. A modern-style kitchen-living room will go well with a staircase finished with tiles or light-colored laminate.
Pantry
The space under the stairs can be successfully used to create a storage room. Various household items, household items, and canned foods will be conveniently located here. On special fasteners you can place a vacuum cleaner, ironing board, mop, children's ice sled and even a small bicycle or scooter. The pantry can be open or closed with a door.
Open structures are appropriate if they do not spoil the appearance of the room into which the stairs descend; these could be utility rooms or a non-front part of a corridor or hallway.
Closed storage rooms under the stairs can be located in the living room or hallway. Sometimes, as part of the overall interior design, doors are decorated.
Bathroom
The room under the stairs in a private house is quite suitable for placing an additional bathroom there. If we are talking about a country house, then it is a great idea to rationally use the space by placing, for example, a small shower there.
There are several requirements that must be met.
- Minimum parameters for placing a bathroom: 2.3 m (length) x 1.2 m (width) x 1 – 2.6 m (height). So, a march of 10 steps may be quite enough.
- Communications - water supply, sewerage, electricity - must be provided in advance. A ventilation system is required. It is better to entrust its arrangement to specialists.
Wardrobe
This is an excellent solution in terms of saving space. Outerwear, seasonal items, boxes of shoes, umbrellas, bags, hats do not always fit into closets located in bedrooms and hallways, and a dressing room under the stairs will help make their storage as comfortable as possible.
This option involves closed structures with various combinations of elements. The internal configuration of a dressing room can include sections of different sizes and shapes. These can be shelves, drawers, roll-out sections, rods in one or two rows, baskets.
You can use one or two swing doors or a compartment. When choosing the latter option, you should allocate a rectangular area for the passage to the dressing area so that the doors can move freely on the rails. You can also find other storage system options on our website.
Cabinets with doors under stairs
Today, you can easily find cabinets in different shapes, colors, materials to suit your storage needs. And if you haven’t thought about using this territory before, think about it now. Why should you install cabinets there that will be filled with dishes, clothes, and shoes?
Resting-place
A lounge area will be conveniently located within the free space. Using high-quality finishing materials, textiles and decor, you can create a magnificent, cozy, stylish corner in which you can relax, read, chat with friends, listen to music and just dream about something. For maximum comfort, you should consider lighting modes and, possibly, provide built-in musical equipment, niches or shelves for placing books or other items, depending on the hobbies and preferences of the owners. The location next to a window with a beautiful view will make the area absolutely magical.
Even the idea of placing a mini-bedroom under the stairs is realized.
Study
A very popular option is to place a workplace here. Of course, it is not suitable for every room. It will not be very convenient within high-traffic areas. Here it is unlikely that you will be able to isolate yourself and isolate yourself from the environment for quiet work. In such cases, a closed structure with hinged doors or sliding partitions will help to get out of the situation. The space will be small, but quite suitable for work, which can be a good solution to the problem of lack of free space.
What material should the staircase be made of?
If the staircase is made of metal, in principle, there will be no problems - the material is not flammable, and it will not get particularly hot from the bio-fireplace. But this is not a reason to install the largest bio-fireplace under it - a block of 500-1000 mm will be quite enough.
“If the staircase is made of concrete, no additional insulation is required, since the heat of the biofireplace is unlikely to heat up the steps of the staircase.”
I would like to draw your attention to wooden stairs. If the staircase is made entirely of wood, regardless of whether the steps are open or closed, it is necessary to additionally install protective fireproof panels above the bio-fireplace or choose a built-in bio-fireplace.
“It is better to place the firebox closer to the floor level and away from flammable objects - from wooden steps of a staircase, for example”
By the way, Kronco has built-in bio-fireplaces with integrated thermal insulation; no additional work will have to be done.
Small library
Bookshelves under the stairs will look chic. If the owners are connoisseurs of books and have a substantial library, this design will allow you to conveniently place the collection, saving space and decorating, for example, a living room or hallway if the staircase is located there. And since the depth of the shelves will be very small, the free space located behind the racks can be used for other purposes, by arranging there, for example, a storage area for other items or a small closet.
Interesting design solutions with the placement of bookshelves directly in the flights of the stairs. The books form a kind of risers. But it is important to remember that this will not have the best effect on bindings and covers, and washing such a ladder will be very problematic.
Open storage under wooden stairs
This next type of under stairs storage perfectly combines style and function. The fact that it is open gives you the opportunity to use non-uniform wood and other elements to achieve your desired storage units.
You'll add a huge amount of texture to a room with shelves, as well as with the items that appear on them. It's amazing, but you can actually create a dramatic effect while keeping it practical.
We think that people who have modern homes have truly appreciated this type of storage because they are more inclined to non-conformist with traditional values and implement new concepts in space ideas.
Children's room
Everyone remembers Harry's famous little room in the closet under the stairs. Modern parents, of course, will not give their children a place in the closet, but setting up a play area in the under-staircase space is a very good idea. A wide variety of options are possible - from simple ones with carpeting and children's toys placed there, to fairy-tale houses that are unique and amazing in their beauty and believability in their details. Such a magical structure will give the child a lot of ideas for games and will develop fantasy and imagination. However, do not forget that the location of the steps of the stairs next to the play space creates the need to provide for the protection of the child. Installing child safety gates is a must.
Place for pets
If you have pets, you can arrange a house or sleeping place for them in a niche under the stairs. Such a room will not require much space, so a pet house can be successfully combined with other functional areas within one design.
Functional areas
Depending on the size, configuration and location in the house, the under-staircase space can be used as independent functional areas or parts thereof.
Hallway
In most cases, the staircase is located near the front door, so some of the furniture from the hallway is placed under it - a wardrobe or hanger and a shoe rack. A small banquette or even a sofa would also be appropriate, on which you can sit while taking off or putting on your shoes.
If you choose furniture to match the main hallway, you don’t have to close the room with a door. Here you can place a coffee table and a couple of armchairs.
In this case, guests, while waiting for their hosts, will be able to leisurely leaf through the latest press. A mirror, an umbrella stand and a bedside table for seasonal items or bags will complete the interior.
Kitchen
It is placed under the stairs mainly when there is a lack of space, when every meter has to be saved. But with a reasonable approach, even from the space under the stairs you can make a full-fledged kitchen.
Standard furniture will not work here - due to the specifics of the architecture, it will have to be made to order or assembled with your own hands. First of all, it is necessary to think about the laying of communications and exhaust hood. Otherwise, the steam emanating from the stove and sink will quickly render wooden structures unusable. In order to avoid bending over frequently, it is better to install cabinets where there is a slight rise in the flight of stairs, which you will have to use less often.
They also use another option - a room located nearby is allocated for the sink, stove and cabinets, and only a refrigerator, freezer, washing machine and dishwasher are placed under the stairs.
Fireplace
A fireplace heated with wood or coal under a wooden or log staircase is not a good idea. But if the flight of stairs has a concrete base, this option is quite possible. It will only be necessary to think over a place for the removal of burnt fuel - a chimney.
Depending on the overall style, such a hearth can be decorated with tiles, brick, stone or wood.
Installing an electric fireplace under the stairs in a wooden house is much simpler and safer. Moreover, modern models of electric fireplaces differ little in appearance from conventional ones heated with wood.
Library
A small home library with your favorite publications can easily be placed in a niche under the stairs. Shelves or a cabinet are most often installed under the flight of stairs itself, and a small table and a couple of comfortable armchairs are located nearby.
Shelves with books can also be combined with a sleeping area - a small sofa or sofa. In this case, the rather spacious upper part of the niche will not be empty.
Workplace
If it is not possible to allocate a significant area in the house for a study, it is quite possible to use the space under the stairs for these purposes. It can become either a full-fledged room with a computer desk, a comfortable chair, a bookcase, or a small corner with a couple of armchairs, one or two shelves and a coffee table.
Some furniture can be moved outside the stairs. For example, install a computer desk in a niche, and place shelves with office equipment and books nearby.
Please note that the office should be well lit. It will be better if the lighting is not only local, but also spot. To do this, you can use either several lamps built into the ceiling or a floor lamp, which will give the room a special coziness and harmony.
Rest zone
Depending on the size of the space under the stairs, you can equip a full-fledged sleeping place or a small corner for relaxation.
It is possible to install a comfortable couch, sofa or even a single chair even in a small niche. If you make a small window in this place, your household will be able to enjoy the surrounding landscape in the evenings or simply dream half asleep.
Children's play area
The space under the stairs is a ready-made house in which younger family members will spend their free time with interest. A small room perfectly matches children’s ideas about comfort. All that remains is to make a door for it and equip it with children's play furniture. Depending on the child’s inclinations, the room can be decorated in the form of a dollhouse, a sports corner or an art workshop.
Be sure to take care of quality lighting. Twilight in a children's room is unacceptable. To make the room seem more spacious, try to use more light, pastel shades in the decoration. Bright figurines of your favorite cartoon characters on the walls or furniture will help to revive the corner.
You can also equip a children's bedroom in this place by installing a small sofa or a full-fledged single or bunk bed in a niche. Bright pillows and a soft, fluffy blanket will make this corner extraordinarily cozy.
Bar
There is enough space under the stairs to set up a full-fledged bar. The counter and chairs are located in the highest part of the span.
When equipping such a room, it is left open or equipped with a light door. Here you can place a shelf for glasses and a small refrigerator for drinks.
Fireplace
A fireplace is not only functional, but also an amazingly beautiful interior object that can make any room cozy and completely special. It can be placed under flights of stairs, a turntable, and even built into the free space inside a spiral staircase. To install a fireplace, you will naturally have to think about the location of the chimney. An excellent alternative to the standard one can be a biofireplace that runs on special fuel and does not require a chimney. Since the fire in both cases is real, during installation you will need to comply with all the necessary fire safety measures.
Calculation of the required height of the stair railing
If the design project includes a fence, then it is very important to choose the right height. The standard height of the railing is ninety centimeters. However, if only adults live in the dacha, then the height can be increased by twenty centimeters. The width of the handrail should not be less than thirty millimeters.
Mini greenhouse
A small winter garden or flower garden located under the stairs can become a real piece of paradise. As part of the flight of your imagination, a wide variety of options are possible - from the arrangement of single plants to amazingly complex compositions with original decor and magical waterfalls.
Aquarium
The location of the aquarium under the flights of stairs is a very effective interior solution. This detail will give the living room, hallway or dining room a special flavor. After all, behind the glass we see an amazing, colorful, unique and living little universe.
The process of self-reinforcement of concrete stairs
Concrete can wear out and crumble over time. In order for a flight of stairs to serve for a long time, it must be reinforced with reinforcement. To do this, the reinforcement is assembled into a specific pattern and secured together with clamps.
The reinforcement frame is installed in the formwork and filled with concrete. After the concrete has hardened, the formwork is removed. The whole complexity of reinforcement lies only in the correct selection of the reinforcing mesh scheme and its installation.
Decor or exhibition
If there is no need to functionally use the space under the stairs, you can simply decorate it in an original way. Paintings, shelves with photographs, figurines and other interior items can be located here. If one of the owners is a collector, the collected items can be placed in display cases under the stairs, of course, if their dimensions allow this. A niche under a flight of stairs can also be an excellent place for displaying works of art by household members.
Layout features
It would hardly be possible to call such a renovation typical: too many nuances need to be taken into account at the planning stage. To avoid making mistakes, we recommend taking into account the following points:
- Most often, the staircase is placed in studio rooms, divided into zones;
- Think about how to use the space under the stairs: perhaps cabinets or even a full-size set will be organically built in there;
- Consider where the shadow from the stairs will fall - if on the work surface, then it’s worth making good lighting;
To create a beautiful interior, it is important to correctly draw up a design project. This is especially true if you want to arrange a kitchen combined with a living room. In this case, the steps can play the role of a separator between two zones, if they are used correctly.
As you can see, we didn’t say anything complicated or unexpected. Yet many people forget about these subtleties, and the result is not very attractive. Let's look at the most successful examples of placing a kitchen near the stairs.
