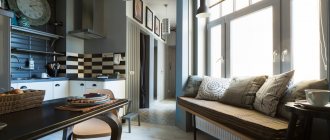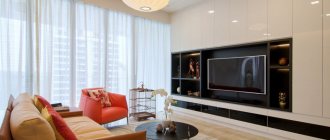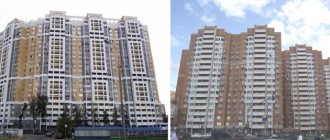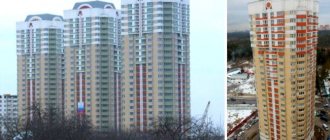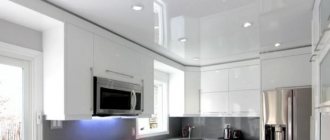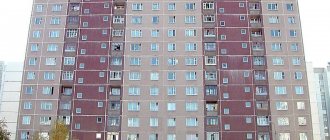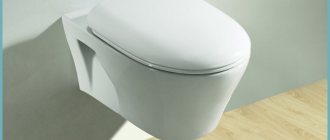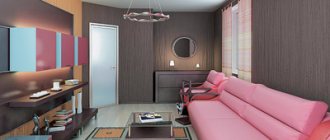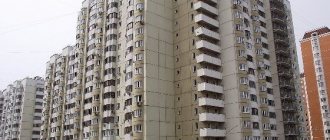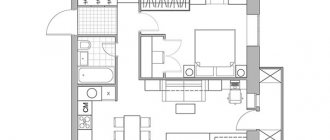The owners of apartments with high ceilings have an ambiguous attitude towards their home. On the one hand, they welcome a space that allows them to be creative and apply their desired interior design. On the other hand, high ceilings are a problem, since it is important not to make a mistake with the choice of furniture and material for final finishing. In this case, it is necessary to choose the right lighting fixtures, colors, accessories, and decor. All this needs to be taken into account and put into practice in order to visually maintain pleasant proportions in the rooms and provide yourself with comfort.
view album in new window
In the photo: Bedroom interior in a loft-style apartment
Strengths of high ceilings
High ceilings are an advantage in themselves, as they create the impression of a room being doubled in size. This is partly true if the advantages and capabilities of such a room are taken into account.
The advantages of tall apartments include:
- Penetration of light. Due to high ceilings, window and door openings are of considerable length. This means that during the day more light will penetrate into the house and you can save on electricity. Therefore, additional lighting will not be needed.
- Airspace effect. Regardless of the size of the rooms, high ceilings create the effect of free space. Even a small room will look more spacious.
- Free layout. High rooms allow you to apply any layout to them due to the open space. For example, a table in the kitchen does not have to be installed near the window. It can be placed anywhere in the room, since the level of daylight is quite high due to the large windows.
view album in new window
In the photo: Living room interior in a modern style apartment
Economical layouts
The layout of a frame house 7 by 7 or 6 by 6 meters is the most economical. This is due to the following factors:
- Fewer materials required to construct a building. Significant savings on the arrangement of certain premises. Possibility of combining several functional areas in one room. Easy implementation of heating and drainage. Ease of developing a project in accordance with the needs and wishes of the family.
The free layout of a small frame house is currently enjoying considerable popularity, since it is quite accessible to a large number of people.
Large interior items
The design of apartments with high ceilings involves placing huge pieces of furniture, mirrors, paintings, and sconces. They will not change the overall appearance of the space due to their dimensions. A high-rise kitchen is suitable not only for floor furniture, but also for hanging cabinets that reach the ceiling level. This way you can wisely use the empty wall area, combined with free space in other areas.
view album in new window
In the photo: Kitchen interior in a minimalist apartment
Calculation of the required parameter
The total length of a residential building is measured from the ground to the top of the canopy, which is located above the parapet of the longitudinal walls in houses with a flat roof. In residential buildings with a gable roof, the height is calculated from the ground to the ridge or spire of the surfaces of the mating slopes.
In the Code of Rules 55.13330.2011, the planning mark of the ground level is a geodetic mark of the level of the border of the road surface or the ground in front of the entrance to the house relative to the design mark of the zero level of the ground floor surface.
According to established requirements, the floor level above ground level is 60 centimeters. From this parameter the height of the basement, first and other floors is calculated.
The total height of the building includes above-ground, ground, basement and underground floors, attics, attics and mezzanines. The underground spaces under the building, interfloor spaces, and attics less than 1.8 meters high are not taken into account.
Calculating the length of the frame wall posts is necessary to achieve the desired ceiling height. In Norway, in low-rise wooden houses, the standard ceiling height is 2400 mm (Fig. 9.12–9.13).
Rice. 9.12 Ceiling height measurement according to Norwegian standards
An example of calculating the length of a rack to ensure a given ceiling height
When calculating the length of the racks, take into account:
- floor thickness (A) from the bottom level of the bottom trim and above
- ceiling thickness (B) from the top level of the top trim and below
- total thickness of double lower and upper trims (C = C1 + C2)
If the height of the ceiling is designated by the letter H, then the formula for calculating the length of the post L of a wooden frame wall will take the form:
Calculation of the length of the rack providing a ceiling height of 2400 mm for the walls shown in Fig. 9.13
| Ceiling height | Wall A | Wall B |
| 2400 mm | 2400 mm | |
| + Floor thickness | 0 mm | 114 mm |
| +Ceiling thickness | 36 mm | 38 mm |
| — Total thickness of the upper and lower trims | 108 mm | 108 mm |
| Calculated rack length | 2328 mm | 2444 mm |
Rice. 9.13 Typical Scandinavian timber frame walls
The material was prepared by designer Vladislav Vorotyntsev based on the Norwegian technology of frame house construction developed by the SINTEF Institute
Premises with high flows are prestigious and serve as indicators of well-being. But how practical is this in a country house and what should be the height of the ceilings in a house made of timber? The choice of this option determines how comfortable your stay will be.
Choosing catchy accents
Textiles in window decoration will help give a tall room more effect. Here it is worth using long tulle with ruffles in several layers. A good solution would be to choose a forged cornice. To prevent the living room from seeming too elevated, emphasis should be placed on lighting fixtures. Here you need to choose a large chandelier in combination with less massive pendants on long cords. Moreover, different levels of room lighting are important. This means that the chandelier and other lighting fixtures should hang in different lengths. This way the room will be more evenly and efficiently illuminated in complete darkness outside the window. In addition, this solution is quite interesting and thoughtful in terms of design.
view album in new window
In the photo: Dining room interior in a neoclassical style apartment
Optimal height
The concept of optimal height is somewhat subjective. Some people prefer a small one-story house with an ordinary attic, while others dream of a four-story mansion. Therefore, in order not to fall outside the framework of objectivity, it is worth taking a closer look at world practice. If you pay attention to the videos and photos of small towns in Sweden, Finland, Norway, Canada, you will notice that residential areas are overwhelmingly represented by one-story houses, including those with residential attics.
One-story house with attic
This is the best option for those who want to get maximum space for relatively little money. Such a solution will primarily appeal to summer residents and poor owners of six hundred square meters. With quite a good living space, such a house will occupy a minimum of territory, leaving enough space on the site for a small garden, vegetable garden, and car parking. A one-story frame house with an attic remains the best option for those who own large plots of land. Not burdened by a lack of free space, they even benefit significantly.
Variety of ceiling design options
High rooms allow the use of many original options for ceiling cladding and its decorative design. In this case, you should visually lower the ceiling to get a sense of proportionality in the room. You can visually lower the ceiling if you use contrasting paint on it. However, it is necessary to take into account the color scheme of the flooring that matches the ceiling. In addition, you can use decorative beams that create the effect of an attic space. A good solution would be to choose stucco as an elegant addition to the ceiling.
The height of the walls of the first floor in a private house
Typically, the height of the room is 2.7 meters, which allows residents to feel comfortable, freely carry out repairs and create hanging structures.
The indicated optimal wall length allows you to organize the internal and external space of the house according to the rules of ergonomics, make windows and install window sills. Thanks to this, the rooms on the ground floor will have enough natural light and air, which will create an appropriate microclimate.
Builders should always remember that the larger the room and the height of the ceilings, the higher the walls will be.
Current SNiP standards do not apply to individual housing. It is possible to make walls more than 3.5 meters high. Many builders choose the height of the walls themselves when building their house.
Free choice of colors
Any range of shades is suitable for apartments with high ceilings. Here it is important to focus on the style direction of the interior and select the appropriate tones. When choosing colors in high rooms, you should not use many light shades. This will create the feeling of an assembly hall, a cold and not very comfortable room. It is better to give preference to natural, muted colors that are in harmony with multi-level lighting, the general color palette of curtains, curtains, walls, and furniture.
view album in new window
In the photo: Bedroom interior in an Art Deco style apartment
Materials, design and finishing of facades
For the foundation, a technology using bored piles and grillage was chosen. It allows you to evenly distribute the load from the building over the entire base area and transfer it from the frame to the pillars. This type of foundation is considered strong and stable. It is even used in the construction of buildings 2-3 floors high, so we are 100% confident in the reliability of the design for our one-story house.
Walls lined with large-format bricks 510 mm thick are strong and solid. They provide households with an excellent level of sound insulation and effectively protect the premises from cooling in winter and from overheating in summer. And also from wind and moisture.
The exterior design features a lot of warm and cozy wooden plank in a pleasant shade of coffee with cream. It is used to decorate part of the wall above the entrance to the garage and the adjacent section. It was also decided to use wooden blocks to build a fence on the semi-open terrace.
For the rest, we decided not to deviate from the well-proven classical finishing of facades: artificial concrete stone with a ragged surface of light gray color, beige decorative plaster echoing it and, in contrast, a dark chocolate bitumen fused roof, umbrellas on chimneys of the same color, window frames and garage lifting roller shutters. Everything together looks restrained, intelligent, stylish and sophisticated. The picture is completed by small, laconic bidirectional façade lamps located along the perimeter of the building.
A little about the history of the issue
The design of houses of various heights is dictated by the need to save space, which arises in conditions of total urbanization.
Sample plan for a 9-story building
The expansion of large cities and megalopolises in width leads to the seizure of areas that could serve as agricultural land. Therefore, there was an urgent need for the design and construction of multi-storey buildings. Here are some examples:
- the first 4-story frame-panel house in the Soviet state was built in Moscow in the post-war period (1948);
- at the same time and a little later in Moscow, a residential area was built up with houses of 10 floors;
- the first frameless panel house, 7 floors high, was built in 1954, also in the capital;
- the construction of 5-story buildings was chosen for reasons of economy - this is the maximum number of storeys that allows construction without an elevator;
- For the first time, the construction of a 9-story panel house began in 1960.
Without an agreed project with all parameters, it is impossible to start construction
You can determine with accuracy how tall a 9-story building is using a standard code that was used to designate standard projects in the USSR. The index indicated the type of building and wall material (panels, load-bearing frame, blocks, bricks, etc.), series number and serial number of the project. Sometimes there are two more numbers, 1 or 2, indicating the period when it was adjusted.
By looking up the documents for the series, you can accurately calculate the height of a 9-story building in meters in a particular design of a typical type of building. The designation also included data on the expected climatic conditions (seismic, permafrost, subsidence, etc.), as well as the degree of durability of the 9-story building, which the creators of the project expected (the number 1 meant up to one hundred).
Viewing the plan requires knowledge of numerical and letter designations according to GOST
