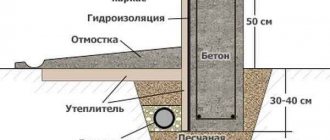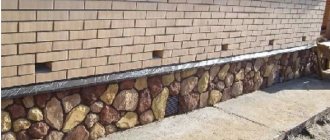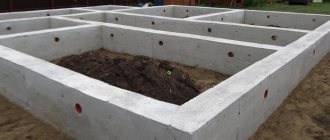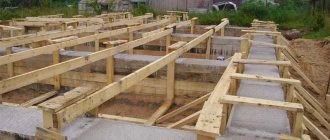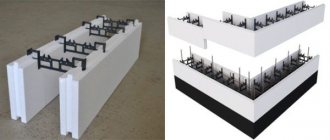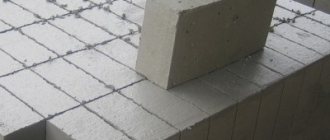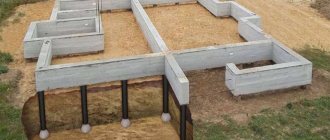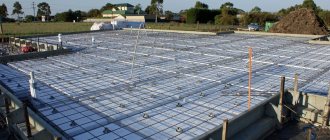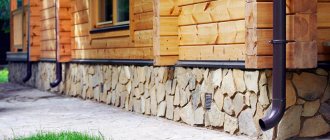How to build a new reliable foundation on an old house with your own hands?
- How to strengthen the foundation of an old house? Reinforcement of a strip foundationAn alternative to using concrete mortar for the foundation Screw piles to strengthen the old foundation
Those who live in their own private houses, much more often than apartment residents, have to carry out repair or maintenance work in order to ensure that the existing building or several buildings on the site are preserved for a sufficiently long period.
The foundation of a building is most susceptible to various loads and the destructive effects of the environment, therefore it needs to be repaired efficiently and thoroughly.
Not a single year can go by without the owner of the house having to tinker with repairing the roof, fencing or strengthening the foundation.
It is necessary to resort to the latter measure quite rarely, because if the foundation was initially built reliably and firmly, many more years will pass before it needs repair. However, sooner or later this deadline comes. This is where we have to consider various ways and methods of strengthening, repairing or even building a new foundation for an old house.
How to build a new house around an old one: step-by-step instructions
Life often throws up surprises, the solution of which is fraught with certain difficulties.
One of these is the receipt or acquisition of a plot of land with a dilapidated building on it. In this case, there is little desire to live in an out-of-date hut and a desire arises to build a new house around the old one. Find out how to do this correctly in our material below with a detailed video. Let us immediately note that such construction work is many times more difficult and costly, in contrast to standard construction from scratch. Therefore, it is worth thinking through and weighing everything down to the smallest detail before starting construction. The only reason why it is worth starting the construction of a new house around the old one should be the lack of housing during the entire installation work. In this case, the family lives in an old building, and a new one is being built around it.
Before you start construction, you should follow several important recommendations
Before you start construction, you should follow several important recommendations:
- Firstly, it is worth finding out whether the old house is registered in the cadastral register. If yes, then it is necessary to remove it from the register. Otherwise, you won’t end up with any legal hassles with the built house.
- It is also worth conducting a soil analysis around the old house in order to accurately calculate the load-bearing load on the new foundation and determine its future type. In this case, the creation of a foundation can be carried out either using pile technology or monolithic strip technology (depending on the type of soil and the material from which the future house will be made).
- If a new house will be built strictly along the contour of the old one, and at the same time the new foundation will be connected to the old one, then it is necessary to conduct a technical analysis of the old foundation. Most often, foundations poured in the last century do not meet construction standards and there is no point in connecting such a foundation with a new one.
- Among other things, you should prepare building material for the construction of the foundation in advance, determining its parameters.
Important: for central Russia, the depth of the base tape should be 80 cm or more. Moreover, its width should correspond to the width of the future walls, depending on the material from which the new house will be built.
- For a new house, when pouring, it is better to make a base with a height of 40-50 cm. Therefore, you need to calculate the building materials for it too.
Construction of a monolithic reinforced concrete belt around the house
This method of restoring an old foundation is the most common, as it does not require the use of special tools or the use of construction equipment. All work can be done independently. The essence of the method is to erect a reinforcing reinforced concrete belt around a dilapidated strip base on the outside of the house.
The new foundation should be laid slightly deeper than the old one, and its width should be at least one meter.
Widening the base can significantly reduce the load on the ground, preventing further subsidence of the walls of the building. The work is performed in the following sequence:
- a trench is dug along the foundation walls, almost end-to-end, along the entire perimeter of the house;
- at the bottom of the excavation a drainage cushion is placed from a layer of sand and gravel, which is then covered with a layer of waterproofing material;
- the old base is thoroughly cleaned of contaminants, damaged areas are repaired and, if necessary, the surface is treated with an antifungal compound;
- in the dilapidated foundation, grooves are drilled in increments of 25-30 cm, into which sections of metal rods are then placed, required to connect the old structure with the reinforcement frame assembled and laid at the bottom of the dug trench;
- On the outside of the future foundation, a lumber formwork is constructed, the individual parts of which are pressed tightly against each other. To prevent concrete mortar from seeping through, experts recommend using plastic film in problem areas;
- Concrete of a thick consistency is poured into the prepared formwork with a laid reinforcement cage. At the same time, the uniform distribution of the solution is controlled, preventing the formation of voids.
All work on the reconstruction of the foundation must be carried out in a short time so that the old foundation remains open for a minimum amount of time. After the concrete reaches its design strength, the support of the house, widened in this way, will additionally strengthen the external walls of the building.
Causes of foundation deformations
Restoring the foundation of a structure is impossible without identifying the reasons that led to the loss of the bearing capacity of the foundation. Otherwise, the energy and material resources spent on reconstruction may not only not give the desired result, but also aggravate the difficult situation. Among the variety of factors that most often lead to the destruction of the foundation, experts note the following:
- errors in the initial design, inaccuracies in calculating permissible loads, non-compliance with technology and construction rules;
- disruption of the normal operation of the building due to redevelopment, increase in number of storeys or construction of additional extensions;
- the use of low quality building materials, or materials not intended for its construction;
- ground vibrations near railway tracks, highways or multi-storey buildings under construction nearby;
- rising groundwater levels;
- incorrectly selected calculated depth of soil freezing;
- a change in the environmental situation, provoking a change in the composition of the soil, as a result of which the foundation is exposed to chemically aggressive substances dissolved in groundwater;
- loss of soil bearing capacity caused by regular flooding with melt and groundwater, heavy precipitation, and breakthrough of communications.
It should be noted that strip foundations are most often subject to destructive deformations, while slab foundations are much more stable.
A thorough analysis of the possible causes of the destruction of the old foundation will help determine the most appropriate methods for eliminating them. However, it would not be superfluous to have a preliminary consultation with relevant specialists on the problem that has arisen. If the examination shows that the deformation of the foundation is critical along the entire perimeter of the house, then most likely it will be necessary to make a new foundation around the old one.
Let's take care of formwork and reinforcement
For formwork you can use various materials: boards, plywood, tin and others. The main thing is that the material is strong enough and even, it will have to be given its final shape. If you prefer a buried foundation, the formwork will have to be done directly in the trench. Otherwise, the formwork should be installed in a trench, but at the same time rise 40-50 centimeters above the ground.
When the formwork is ready, it’s time to take up the reinforcement. From it you need to build a frame, shaped like the future foundation. This is quite easy to do. It is enough to tie the reinforcement with thin, flexible wire or, even better, weld it. The finished frame is lowered into the trench and installed there securely.
Marking the foundation for the house. Forum members say
Anyone who regularly reads forumhouse.ru knows well that the life of the house and the comfort of living in it largely depend on the reliability of the foundation of the house.
One of the most important stages of construction, which directly affects the quality of the foundation, is the correct marking of the foundation. Recently, modern measuring instruments have been increasingly used for this purpose.
A theodolite, laser level or laser level greatly facilitate construction work.
Every developer will need basic skills in manually marking a foundation.
Where does the foundation marking begin?
The first thing that comes to mind is to trim the pegs, stock up on a strong cord, a tape measure, understand how the hydraulic level works, and you can start marking.
How to set markings for the foundation
To properly mark the foundation of a building, it is necessary to draw up a plan that includes two successive steps:
1. Regardless of what kind of foundation is required for the project - strip, pile or slab, you first need to find out the exact boundaries of the site.
2. Then, on a piece of paper, the foundation is correctly tied to the territory. It is necessary to take into account in advance the location of the proposed outbuildings, the distance to the neighbor’s fence, septic tank, well or borehole. And only after this you can start marking “in kind”.
This step will allow you to comply with SNiP 30-02-97, which regulates the distance from the house to the boundaries of the neighboring plot.
You can find out about the minimum permissible distances between neighboring houses in this topic.
Gexx:
– I started marking by retreating 5 meters from the red line along the border of the site.
For marking you will need:
- roulette;
- lace - a skein of durable cord or fishing line;
The best rope for marking the foundation is cord. Against the background of grass or earth, the fishing line is visually lost, while the white cord is clearly visible.
- pegs;
- a wooden frame, or, as it is also called, a “stool”.
Almost a pro:
– It is better to use nylon thread with a thickness of 1.5-2 mm as a lace, because It stretches well and does not sag.
Vitalalya:
– When marking the foundation, I used polypropylene thread 1 mm thick. It is characterized by increased strength.
How to mark with a “bench”
The “bench” significantly simplifies and speeds up marking. This tool is easy to make with your own hands: it is knocked together from two wooden posts. The lower ends are sharpened, and two horizontal crossbars are nailed on top and in the middle. For greater stability, two thrust boards are nailed to the posts at an angle. This creates a triangular base. Two self-tapping screws are screwed into the crossbar, onto which the lace is then attached.
A simple and small foundation can be correctly marked by hammering only pegs. But if we are talking about a complex structure - for a large house, then a “bench”, with the help of which the foundation is laid out, is simply necessary.
The number of “benches” increases in direct proportion to the complexity of the foundation.
By turning the screws in or out into the crossbar, at different distances from each other, you can adjust the width between the cord, which should correspond to the width of the base cushion of the house.
Geometry check
We have decided where the foundation will be built on the site. We prepared all the necessary tools and materials. Now you need to determine the base angle, which will determine the direction of the future wall. In this place we place and drive a peg. Then, stepping back from the peg by 1-2 meters, we install a “stool”.
It is necessary to set this indentation so that when excavating soil (under a strip foundation, etc.), the frame does not interfere with digging, maneuvering equipment and does not fall into the dug trench. The width of the trench is also dug with a margin in relation to the width of the foundation strip for the smooth installation of formwork!
After installing the bench, the cord is attached to the screw. After this, we measure the distance we need from the peg. Its length is usually equal to the longest wall of the house. At this point we place and drive in the second peg, install the second “stool” at the same distance from the peg as the first, and pull the rope.
Repairing the foundation of a wooden house with your own hands
The wooden foundation is mainly made of pine or larch. A wooden structure always requires complete replacement, since over time it becomes completely covered with fungus and rots. Replacing old elements of such a base with new ones is carried out as follows:
- Using jacks, the house is raised above the old foundation to such a height that it is convenient to carry out work on dismantling old pillars and installing new ones. It is important not to overdo it, otherwise the lower crown of the house may crack or sag.
The corner of the house is jacked up so that the old pole can be removed - Rotten pillars are removed, and rickety, but still high-quality supports are placed straight.
- In places where new pillars need to be installed, soil is removed. The bottom of each base under the support is covered with a 10 cm layer of sand. A concrete “heel” is created on the compacted sand “cushion”. It consists of a layer of cement mortar 20 cm thick. A new wooden pole wrapped in waterproofing sheet is placed in the concrete before it hardens.
Before installation, wooden poles must be covered with a layer of waterproofing. - The installed pillars are covered with earth and coarse crushed stone. After leveling, roofing material is placed on the supports and wooden beams are placed. The building is lowered onto them.
The damaged foundation of a dilapidated wooden house can be put in order. To do this, you need to obtain the necessary knowledge and choose a repair or replacement technology. You can do the reconstruction of the foundation of a house yourself, if you have the desire and at least a little experience in construction work.
Choosing a foundation type
All foundations are divided into two types: shallow and deep. The depth of the first is about 0.5 meters, taking into account the sand cushion, the second is buried below the freezing point of the soil in the area.
For each specific building you need to use a suitable foundation, then the question will not arise of how to add a new one to the old foundation.
For small structures, permanent and temporary, a columnar foundation is quite suitable. The consumption of materials for it is not very high; it can be said to be an “economy” option.
A house with an area of 60-80 m2 can be installed on piles; in terms of speed of construction, this is the fastest method: in just three days the foundation will be ready. The disadvantage of this method can be considered its rather high cost and the need to attract specialists, because it is difficult to screw the piles into the ground yourself.
The most common foundation is strip foundation; it is used in the vast majority of buildings. This base is perfect for almost any type of building.
Slab foundation is the most expensive type of foundation, so it is not used very often in individual construction.
All of the above types of bases can also be combined with each other.
Pillow device
The bottom of the trench is covered with a sand and gravel cushion. Gravel for the pillow should be chosen in the middle fraction.
Step-by-step formation of bedding:
- We fill in a layer of coarse sand up to 15 cm thick. The width of the layer from the house is about 0.5 m. The material should not be too wet or too dry. We carefully compact the sand to form a dense layer.
- We lay a layer of gravel about 30 cm on the substrate. We also compact the material.
- We check the evenness of the resulting surface with a building level.
Installation of formwork
Typically, removable formwork made of wooden or metal elements is used. To install the formwork you will need wooden panels and support struts.
- We assemble side panels from edged boards of any size. The standard height of the shield is 60-70 cm, the length can be arbitrary.
- From timber with a cross-section of 8-10 cm, we cut the side struts to the required length.
- On the assembled panels we mark places for installing struts.
- Inside the trench we mark the foundation using a known method. The width of the structure is from 25 to 35 cm.
According to the markings, we hammer in the support stakes, install the shields and level them in accordance with the plumb line and level.
How we are working
Leave a request
We will contact you and give you a free consultation
We coordinate the departure
Our specialist will visit your site to make the necessary calculations and take measurements.
Commercial offer
Based on the data collected by a specialist, we prepare an estimate for you and send it for your approval.
We conclude an agreement
If you are satisfied with everything, we conclude an agreement and carry out all the necessary work
Expert advice
When starting a renovation, consider a number of factors:
- new parts of the house shrink autonomously;
- check the distance from the buildings located on the territory to the new rooms;
- determine the strength and type of existing base, depth and width. Find out how the foundation was made in the old days.
Remember that a foundation is poured under the extension, similar in its characteristics to the existing structure. If this condition is neglected, the destruction of the building is provoked.
The problem is that poured types of reinforced concrete foundations interact with the soil composition in their own way. With the onset of the first spring season, the weaker base gives a strong shrinkage, tilt appears, and cracks form on the walls.
To connect two foundations - old and new, repeat the parameters of the part being used for the additional foundation to be poured. This will help minimize uneven shrinkage and give the new base durability.
Is it possible to expand the living space by building a second floor without strengthening the foundation? To strengthen the old foundation, a trench is built along it. The structure is carefully inspected; if there is a sufficient margin of safety, then the foundation is not reinforced for the construction of the second floor.
Before starting excavation, keep in mind that the load on the load-bearing walls will increase. This is typical for houses equipped with basements or basements. In this case, solve the issue of strengthening the walls using retaining elements outside and inside.
In order not to dig along the perimeter of the structure, the trench can be constructed in sections, the intervals between which vary within one meter.
Pouring concrete solution
Pouring concrete solution
It takes about a month to strengthen the foundation
Video - Do-it-yourself foundation for a house
Nikolay Zhuravlev chief editor
Author of publication 02/27/2015
Did you like the article? Save so you don't lose!
Connection requirements
It is necessary to determine how to connect the new foundation of the extension with a residential building at the design stage, taking into account already existing factors. These include the following incoming conditions:
- type and design indicators of the foundation of the existing building;
- characteristics of underlying soils;
- time elapsed since the previous construction (the main shrinkage occurs in 1 - 2 years);
- commensurability of the weight load of 2 structures that need to be combined.
Full requirements for the calculation are contained in the set of rules SP 50-101-2004, which was developed in development of the regulatory rules contained in SNiP 2.02.01-83*, SNiP 3.02.01-87.
In any case, the help of experienced professionals is not superfluous, since mistakes can be costly later.
The result of linking the base and attached building structures with different values of foundation shrinkage is shown in this video. The construction of a new building begins depending on the season. In the spring, it is not recommended to start laying next to existing foundations, since at this time of year the soils are in the most loose and water-logged state. The settlement value of a new extension on heaving soil may be much greater than the calculated value in the project and may be uneven around the perimeter. At the same time, there is a risk of movement of the undermined old support due to the high groundwater level in combination with possible precipitation (rain or snow).
Before starting work, it is necessary to take into account that any new foundation (MZLF, piles, pillars, slab) will certainly settle, even if it is made identical to the existing support.
Shrinkage
In construction, there are established settlement standards for various structures, the foundations of which are designed and manufactured in accordance with current state standards.
You can find out the standard and make a forecast for the design of your individual home using data from the reference tables:
When comparing the calculated indicators, a new support unit is attached to the foundation of the old building at a given depth, taking into account its own settlement after a certain time.
Monolithic soles vary in height
The upper marks of monolithic strip foundations of combined buildings are made according to calculation, and not according to level, as in this photo.
It is the possibility of displacement relative to each other that determines what kind of connection between two foundations can be made. The following types of connections are used:
- Rigid bond (concrete with reinforcement).
- Separate installation (installation of an expansion joint taking into account the mutual influence of the supports).
The possibility of a rigid connection into a single structure is significantly influenced by the geological factors of the site - in case of mobile or heterogeneous soils, for buildings with a large support area, it is necessary to make intermittent foundations (sometimes with different widths of the tape).
Starting the independent construction of a new extension module to a residential building is permissible if the following requirements are met: issue permits for the installation of a new structure, maintain distances no closer than the minimum permissible to nearby buildings and communications, ensure independent settlement of all structures in relation to each other.
Combining foundations
It is best to attach a new room to the existing foundation of the house using a rigid coupling. In this case (if all conditions are correctly taken into account), it is possible to connect the above-ground surfaces into a single whole without the expectation that gaps and distortions will appear between the elements and the floor level. But such a design solution is limited to sites with non-heaving soils that have high load-bearing characteristics.
Digging a trench
Using the prepared markings, we dig a trench along the foundation. For ease of use, you can add 30-50 cm to the main width, if necessary. When digging a trench, care should be taken not to damage underground communications, if any.
The depth of the trench depends on the height of the underground part of the base and should exceed it by at least half a meter.
When a trench has been dug along the required part of the foundation, you need to clear the surface of the base from the soil.
We install the foundation
So, the decision has been made, construction materials have been delivered to the site. Let's start work.
- First of all, in accordance with the house design, we dig a trench under the strip foundation. Let us remind you that a new house can exactly follow the contours of the old one, or you can design a new building, which is successfully erected around the old building, allowing it to fit into the design of the interior in such a way that after its demolition, you can safely pour the foundation there too
- The prepared trench is well compacted and a layer of river sand 10-15 cm thick is poured onto the bottom. The sand is slightly moistened and compacted. This will be a kind of sand cushion, a support for the base tape.
- Wooden formwork is installed in the trench, the height of which should protrude above the upper edge of the trench to the height of the future base.
- The formwork is waterproofed from the inside with roofing felt in such a way that the material strip extends onto the walls of the formwork.
- It is necessary to ensure reliable reinforcement of the structure. To do this, a mesh is knitted from steel rods with a cross-section of 8-12 mm, which is installed throughout the honeycomb of the foundation and plinth. It is important to carry out the technology of knitting reinforcement, since welding violates the technological and operational properties of steel, which can lead to the destruction of the finished structure later.
Important: the rods must be bent at the corners of the foundation, but in no case should the rods be tied at right angles. This technology will destroy the strength of the future basis for a new house.
- Ready-made concrete mortar is poured into the formwork, which is carefully compacted with a construction vibrator during the pouring process. At the same time, you should make sure that the vibrator does not touch the reinforcement, otherwise there is a risk of breaking the binding.
- The poured solution will take three to four weeks to dry. In dry, hot weather, it is better to cover it with film and periodically moisten it to prevent the concrete from drying out excessively.
- After drying, the foundation is freed from the formwork and the contour is reliably waterproofed with bitumen mastic on both sides. After this, you can backfill the base and it is advisable that clay be used for this.
Artel and S
Starting such a difficult job as building a house around a house. All options need to be weighed. There are so many complex technical solutions here that during construction you can make a mistake at any stage.
The best and most profitable solution is to turn to professional builders. Which have been specializing for more than 15 years in construction, reconstruction, demolition and repair. will perform all work efficiently and with a guarantee.
Foundation replacement
So, an inspection of the old foundation showed that it was impossible to do without pouring a new foundation for the house. Where to begin? First, to determine what kind of foundation you plan to install in your home. This must be done before you begin work on raising the house and dismantling the old foundation, since the stages of the work will be different.
Preparation
The most common way to add foundation to an old house involves using car jacks. If you are not sure that you can handle this work yourself, then it is better to invite specialists. But when deciding to do everything yourself, you will need one assistant. So, you need to follow the following instructions:
- Place two jacks at the corners of the house on one side. The jack should be located about half a meter from the corner, and stand on a well-prepared surface - the soil is compacted, and a wooden shield is laid on it. To prevent the log of the lower crown from slipping off the jack, prepare iron plates - size 10x10 cm, thickness at least 5-7 mm.
Raising a wooden house with jacks
- At one time, you can lift no more than two centimeters, and supports are immediately installed, made of beams or boards. The optimal height to which you need to reach a log house depends on the situation, but not less than 6 cm. Advice! If the house stood on wooden beams before reconstruction, then you will need 4 jacks and 2 beams for 18. In the second crown from the bottom, through cuts are made on opposite sides of the house at a distance of 30 cm from the corners. A timber is inserted into these cuts, at the ends of which the jacks will be installed. It is advisable to raise the house at the same time.
- Once the old house is raised and well secured, work related to pouring the new foundation can begin.
Basic ways to restore the foundation of a house
First of all, it is worth noting that such work is quite labor-intensive, requiring a lot of time and significant financial investments. It is better to schedule them during the warm season, when the amount of precipitation is minimal.
Today, there are several ways to build a new foundation without destroying the old one. Their choice depends not only on the reasons that led to the work, but also on the state in which the foundation being reconstructed is located. In practice they use:
- creation of an additional monolithic reinforced concrete belt around the foundation of the house;
- pouring a new foundation under the base of the old foundation;
- the use of piles with the transfer of the entire house to newly erected supports.
Since each of the restoration methods has its own methodology and sequence of work, we will consider each of them in more detail.
Ways to strengthen the foundation
In the practice of individual construction, there are five main techniques for strengthening the old foundation.
Extension
This simply increases the area of the foundation base. After selecting soil along the entire perimeter of the house to the lowest level, the walls of the ditch under the foundation are strengthened. Next, the old concrete structures are cleaned of dirt and soil. The soil is densely filled with small stones or gravel. Then wooden formwork is installed, reinforced with iron rods, after which all newly erected structures are filled with concrete.
Recovery
Applicable for assembled block bases, in which the seam joints come apart over time. The technology consists of pouring special fastening resins under pressure (a pump is required) into such discrepancies between the blocks.
Injections
The method consists of pumping a reinforcing concrete mixture into passages specially made in increments of 0.5–1 meter and washed with clean water. To use this technology, special devices are required - so-called injectors, which are mounted into the body of the foundation every half meter. After the injected mixture stops passing through the injector, the foundation becomes saturated, and after the injected solution hardens, its reliability will increase significantly. It should be noted that this type of strengthening of rubble foundations can be used if its base is preserved, but there are delaminations in the body itself.
Replacement
The essence of the method is a “patchwork” replacement of damaged parts of the foundation. It is possible to update simultaneously on several damaged areas, but the distance between replaced parts should not be less than four meters. If you need to replace adjacent “flaps,” you need to wait a week for the already renewed part to harden.
As the name suggests, the main component of this method is driving in metal pipe piles along the entire perimeter of the foundation requiring strengthening. To begin with, using a drilling device, deep holes are made into which special metal or asbestos pipes are inserted. They are then filled with steel bars and poured with concrete. After the concrete has hardened, the piles are further strengthened with beams or slabs connecting the heads of the installed piles.
In the worst case, waterproofing is not found in the old foundation at all, or it is severely damaged. Then the future owner has no choice but to install everything from scratch, which, of course, results in large financial expenses. Therefore, you should once again thoroughly consider the issue of building a new house on an old foundation.
Video: How to build a house on an old foundation
Reasons for the destruction of the old foundation
If a foundation has already been laid under the house, and it collapses, then there may be several reasons for this:
- the load on the foundation is very large;
- erroneous calculations for depth;
- the old foundation has eroded over time.
The most common reason for the destruction of the foundation of an old wooden house is time. If there were wooden floors under the house, then they can simply rot, causing subsidence and distortion of the structure. Also, the foundation may collapse if the house has been reconstructed, and the specific weight of the structure has increased, and the foundation was not designed for such a load.
