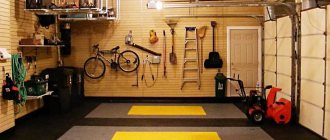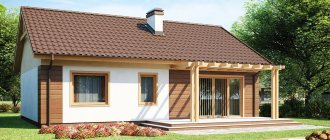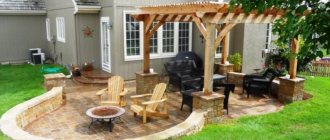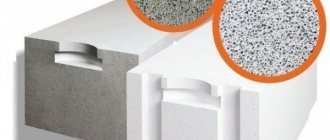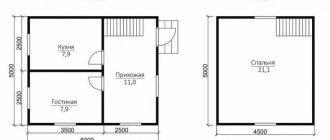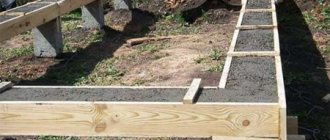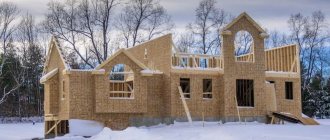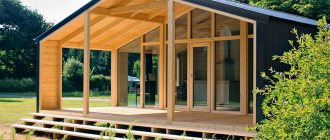For owners of small plots of land, an underground garage will be an ideal option: by arranging it on the ground floor, you can save useful space for building a bathhouse or barn. Such underground facilities are not new; they have already proven their convenience. There is only one important nuance: the underground garage is built along with the house, and not after the construction of the building.
Garage in the basement
Its presence must be provided for immediately, since during the operation of the building its construction will be almost impossible. You need to decide what the garage under the house will be like - completely or partially hidden underground. Both options are located under the same roof as the building, but the second is usually 1/3 higher than the ground floor.
Partially hidden underground garages are often made, since their arrangement is easier and simpler. And it is very important not to make it too deep, so as not to encounter dampness, increased pressure on the walls and groundwater.
Please immediately note that the constructed garage cannot subsequently be used as another living room, because premises of this type are considered explosive. For the same reason, cars with gas equipment cannot be parked in an underground garage. These are the initial rules for the safe operation of a room on the ground floor.
List of tools and equipment
You cannot make such an object as an underground garage with your bare hands. You need tools, and at certain stages you will even have to use special equipment. Therefore, we provide you with a list of everything you need to prepare for each stage of building a garage under the roof of a private house on the ground floor.
Tools:
- one drill with various attachments;
- mallet for laying tiles;
- scraper for leveling concrete;
- level.
Special equipment for garage construction
Special equipment:
- excavator;
- a truck crane or similar lifting equipment capable of laying slabs;
- vehicles for transporting everything you need.
Materials:
- reinforced concrete slabs;
- roofing felt;
- reinforced concrete floor;
- light reinforcement mesh;
- plaster;
- crushed stone;
- concrete;
- paving slabs;
- anti-slip strips;
- brick;
- sewer grate;
- metal supports and ceilings for the roof;
- slate.
Stage-by-stage construction of a garage
Planning a garage in the basement
- It is necessary to develop a plan for a house and a garage located under one roof. It is necessary to take into account not only the size of the premises and their placement, but also a number of factors, for example, the soil of the land plot and the effect of groundwater. Therefore, it is advisable to involve professional designers in developing the plan.
- Then you need to hire an excavator and dig a pit of approved dimensions. It is extremely important to ensure the possibility of creating an entrance route (we will discuss it in detail below), so you also need to dig an approach to the pit, and one that will go at the required slope.
- To create a reliable foundation, the bottom of the pit must be thoroughly compacted and concrete or at least sand preparation must be made.
- When the bottom is formed, you need to move on to building the walls. The easiest way is to make them from reinforced concrete foundation blocks. Cover the garage walls with them, and the house will receive a durable foundation. Reinforced concrete slabs will be a reliable foundation capable of supporting a building of several floors.
- You need to lay a reinforced concrete floor on top of the walls - a ceiling for your garage and at the same time a floor for your house. It is very important that it is a reinforced slab with reinforcement and thicker than the others.
- Next, the walls and ceiling of the garage need to be protected from moisture using waterproofing materials - usually roofing felt or its analogues. We will consider this process in detail below, in a separate order.
- Then you need to further strengthen the ceiling and walls with a light mesh and plaster all surfaces. Later, after drying, you can paint it all.
- It is necessary to install garage doors made individually depending on the space you have built. Taking into account the fact that the garage will not be located next to the house, but under the same roof as it, it is most rational to choose overhead gates.
- Next, you need to design the entrance route: line it with materials that prevent the car from slipping, make a “pedestrian path” and a sewer drain at the gate. In this case, special attention must be paid to the smoothness of entry - the surface going down must be perfectly flat. We will look at the arrangement of the entrance route in more detail below.
- And at the final stage, you need to install all communication lines: ventilation, electricity, and possibly heating. But please note that they will need to be connected after the construction of the entire building is completed. The construction of a garage and a house are closely interrelated, and the second continues the first if both of these objects are located under the same roof. Therefore, they have some communication lines in common, and they need to be connected at the same time.
Car lift
Such a convenient innovation as a car lift, also known as a “car lift,” is gradually gaining popularity in our latitudes.
And it can be installed in a basement garage.
Although this option is not cheap, it is extremely convenient.
If the width of the room does not allow for a garage for several cars, and the family has more than one car, then a car lift is a godsend.
These lifts operate using electricity or hydraulics.
The autolift platform can be equipped with additional safety devices (motion sensors) and have various finishing options. You can park another car on the car elevator platform.
The underground space can be designed for both two cars and for storing various equipment.
The lift can be controlled both from a stationary device and from a remote control. Or a combined control option is installed.
Features and advantages of autolifts:
- high safety of machine movement
- there is a hydraulic system valve rupture safety device
- there are overload indicators
- corrugated non-slip platform floor
Basement garage in a private house - photo gallery
Parameters and technical characteristics of car elevators (approximate)
Device type | Lifting speed(m/s) | Nom. load(kg) | Cabin size(m) | Shaft size(m) | Doorway(m) |
Read more about garage waterproofing
Garage waterproofing
You can protect this room from moisture yourself - to do this you need to arm yourself with a drill with various attachments, screws and waterproofing material. The role of the latter is roofing felt: it will form an insulating layer through which moisture will not penetrate. You need to cover the walls and floor with this material, fixing the roofing felt sheets with self-tapping screws.
If particularly strong protection is required (when humidity is high), filter pads can be installed on the walls and floor. They are mounted directly on roofing felt and are quite an effective aid. After that, all this waterproofing (both with and without a cushion) must be covered with a reinforcing mesh and the walls, ceiling, and floor must be plastered so that all surfaces are smooth and ready for use or painting.
Methods of legalization
You can request an official license from the Commission on Architecture and Construction. To do this, you will need to provide a certain list of documents and an accompanying application.
It is also possible to legalize an unauthorized building if a positive decision is made by a judicial authority. If ownership rights are confirmed in court, then the municipality and other residents do not have the right to remove the garage. To go to court on this issue, you must have a reasoned refusal from the local authorized bodies.
If you want to legalize the erected structure, you should first make sure that the garage meets all the current legislative norms and rules according to all criteria. The structure should not create obstacles for other persons and free passage of transport.
More information about entering the garage
The key to convenient operation of an underground garage is a properly organized entrance, so it is important to make it long enough (at least 6-8 meters). It also needs to be made not too steep (a good angle of inclination is 160 degrees, you can choose another, but not less than 145). If you do not comply with these requirements, entering the garage will be relatively difficult, and even unsafe in rain or snow. And the higher the garage walls, the longer the entrance needs to be made.
Equipped access to the garage
Also, to ensure safe entry, you need to cover the entrance road with a non-slip finishing coating (for example, paving slabs, which will be discussed below) and additionally install braking strips. They can be mounted using the same drill and self-tapping screws, ensuring reliable fastening. For your own safety, you should make a “pedestrian path” - a special section with a handrail. Then you won't slip when getting up from the garage.
In this case, the entrance route must be made into three zones. The first section should be flat (angle of inclination 20-25 degrees) and long (3 meters) - the car will begin its safe entry along it. The second zone is made as steep as possible (we previously determined the slope to be 160 degrees) and occupies approximately 50% of the entire length of the entrance. Having passed it, the car will go to the floor level of the underground garage. The third section is the “cut zone”, and it lies strictly in the horizontal plane. The car drives into the garage along it, and its length should be 1.5 meters (more is possible). Changes between zones must be made smooth so that the car does not bounce and maintains a smooth ride.
It is in the “segment zone”, right at the gate, that a sewer system needs to be installed. Install a hatch into which melt water will flow, otherwise moisture will always accumulate on a flat area. Just make the sewer hatch not close to the gate, but at a distance of at least 50-60 cm.
Making the right way to the garage
Criterias of choice
If you need to save space on your site, you can build a garage above the basement.
Basic recommendations for choosing:
- If you need to save every ten meters, a built-in basement garage is the best solution.
- The larger the vehicle, the less suitable it is for storage within the home. If the owner of the dacha drives a minibus, it is better to build a separate box.
- If the premises are also used as a car repair shop, choose a free-standing structure or at least an attached one. Otherwise, the costs of sound insulation will be enormous.
- If the house is used only in the warm season, a canopy is built.
The design of the garage - detached, carport, attached - is chosen taking into account many factors. Any solution has pros and cons, but it is important to choose the optimal one for specific conditions.
Construction of the entrance road in stages
- First you need to make a dirt path along which the car will move. It is carried out without any addition of soil - it is better to make an embankment and then cut it to the required level. This approach helps prevent possible failures in this coating layer.
- Afterwards, each section of the road is covered with crushed stone. Its layer should be approximately 15 cm, and this is after it has been leveled and compacted.
- Then you need to make a supporting layer of concrete (we suggest B10, but you can choose any other viscosity similar to it). The thickness of this layer should still be the same 15 cm. And do not forget to protect the concrete immediately after setting so that the sun's rays do not fall on it.
- The finishing coating must be laid on the supporting layer. We suggest making it from paving slabs (asphalt is an alternative) because it looks more aesthetically pleasing without being too slippery. This finishing coating can be laid using a regular mallet, without waiting for the concrete to dry, immediately after it sets. It is only important that the tiles fit snugly against each other and form an even coating (use a level to check this).
Paving tiles at the entrance to the garage
It is also worth making supporting walls on the sides of the entrance and a roof on top. This will be a practical solution, the costs of which will be recouped by the longer service life of the entrance road. The roof will ensure that the entry road remains dry in rain and snow, and the walls will prevent landslides and subsequent destruction. Lay the walls out of brick, attach metal supports and ceilings to them (the easiest way is to immediately order a U-shaped welded structure), lay slate and secure it with self-tapping screws.
As you can see, making a garage on the ground floor is not so difficult, because much of the work can be done yourself. And the benefits of such a room, located under the same roof as the house, will be invaluable. you will get a parking area, a personal auto repair shop and just another room for practicing hobbies.
How to build a metal garage with your own hands - assembly steps
How to Install a Metal Garage
In order to build a metal garage, you will need:
- concrete and reinforcement tailings for the foundation (or concrete block),
- sheet metal for cladding,
- metal corner for connecting the frame to the foundations.
You will also need tools: a welding machine, a grinder saw, a cutting wheel and a grinding wheel.
After preparing the drawing and materials indicated above, the fun begins - you need to decide how to install a metal garage. building a garage with your own hands. First, the site is marked out according to the plan. To erect a permanent structure, the top layer of soil should be removed, and then this hole should be filled with coarse sand so that the ground under the garage does not swell due to frost. Then the foundation itself is made: the area under the strip foundation is marked with pegs using a tape measure and a square, which are then connected with twine. At this moment you need to decide where to put the iron garage.
