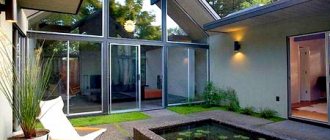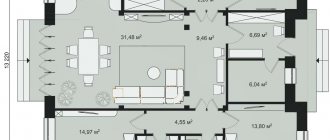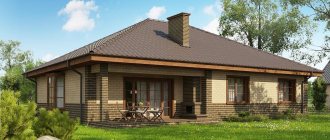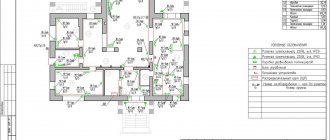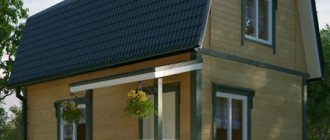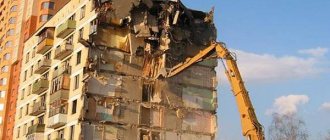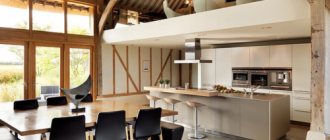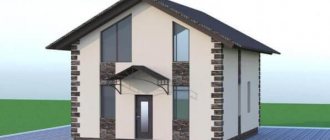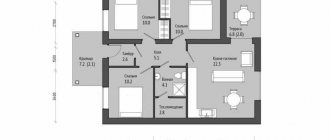Failed Soviet aircraft carriers: Project 71
The preliminary design of Soviet aircraft-carrying ships, carried out in 1936–1937, outlined their general appearance. In February 1938, the aircraft carrier finally entered the third version of the “Great Shipbuilding Program,” after which the Chief of the Main Naval Staff, L. M. Galler, approved the official tactical and technical specifications for its project.
Based on a light cruiser
Work on the aircraft carrier was entrusted to TsKBS-45 of the People's Commissariat of the Shipbuilding Industry - the former Central Research Institute of Armaments and Shipbuilding (TsNIIVK). The project received number 71 and was designated as a “small displacement aircraft carrier”
. In October 1938, the tactical and technical specifications for it were again reviewed at the Main Naval Headquarters (GMS), after which the People's Commissariat of the Shipbuilding Industry received the task of developing a preliminary design. Using the previous developments, TsKBS-45 by May 1939 had already developed a preliminary design and produced a model on a scale of 1:200 for purging in a wind tunnel. On July 19, this project was sent to the Shipbuilding Department of the People's Commissariat of the Navy.
True, work on Project 71 was carried out rather on a proactive basis: the leadership of the People's Commissariat of Sustainable Industry did not want to include the design of an aircraft carrier in its internal work plan for 1939 for a long time and did so only on November 29 - already according to the plan for 1940.
Light cruiser "Zheleznyakov" of the adjusted project 68 (1950) Source - "Sea Campaign", 2010, No. 1
The Project 68 cruiser (Chapaev) was taken as the basis - later the Americans would do the same, rebuilding nine already laid down hulls of Cleveland-class light cruisers into Independence-class aircraft carriers. This made it possible to unify the elements of the ship with an existing project and greatly simplify the work, since the power plant, theoretical drawing and the entire hull up to the main armored deck remained unchanged. Only the layout has changed slightly: to compensate for the weight of the superstructure on the starboard side, the three boiler compartments of the bow group were slightly shifted to the left. In addition, the thickness of the side armor on the left side was slightly increased.
Characteristics and general structure of the project 71
Nevertheless, even in the pre-draft version, the design of the aircraft carrier was very different from the cruiser of Project 68. Despite the fact that with an increase in the weight of the hull (from 4412 to 5732 tons), the weight of the armor decreased (from 2393 to 1650 tons), the weight of the weapons also decreased (from 1670 to 743 t). The weight of the mechanisms and fuel remained unchanged (1774 and 700 tons, respectively). As a result, with the same normal displacement (11,300 tons), the aircraft carrier received a slightly larger displacement reserve - 400 tons versus 165 for the “progenitor” cruiser.
Having become heavier, the hull also became stronger, and additional longitudinal connections appeared in it: the hangar was included in the set, while above the main deck the frames received a large camber to ensure maximum width and strength of the flight deck. Therefore, in order to reduce the cost of the design, it was decided to abandon the use of special steels (as in Project 68) and make the hull from ordinary shipbuilding steel. Artillery, boats and other equipment were placed below the flight deck on special sponsons located just below the flight deck (in the front and rear of the ship on both sides).
American light aircraft carrier "Ranger" (1934) with folding smokestacks Source - usndazzle.com
On the starboard side of the ship there was a seven-tier superstructure 17 m high - the so-called “island”, where the wheelhouse, control posts for the ship and the air group, as well as fire control systems were located. Some of the anti-aircraft guns were also located here. The pipes no longer fit into the superstructure, so they were placed horizontally on the starboard side of the ship in front and behind the “island,” slightly tilted down toward the water. Air intakes for the boiler rooms were located on the left side.
The main body parameters were assumed to be as follows:
“Displacement: standard - 10,600 tons; total - 13,150 tons.
Length: along the design waterline - 195 meters; along the flight deck - 215 meters
Width: at the waterline - 18.7 meters; along the flight deck - 24 meters.
Average draft (at normal displacement) is 5.88 meters.”
The power plant was the same as that of the Project 68 cruiser: six main boilers in two compartments, two turbo-gear units with a capacity of 55,000 hp each. With. at a shaft rotation speed of 290 rpm (at overload - 63,250 hp and 315 rpm). It was assumed that they would provide the ship with a maximum speed of 33.75 knots, and when the vehicles were forced, it would exceed 34 knots. The fuel supply was 2550 tons - it should have been enough for 3800 miles when moving at economic speed (at a speed of 18 knots).
Project 71 aircraft carrier Source - Gangut, No. 3 (1992)
The ship's protection consisted of an armor belt located between the 38th and 213th frames. The width of the belt was 3.3 m, of which 1.15 m with normal displacement went under water. The belt protected not only the engine and boiler rooms, but also the ammunition cellars. On the starboard side its thickness was 75 mm, on the left side it was 100 mm (to balance the superstructure). At the extremities the belt was closed with 75-mm armored traverses, and on top it was covered with an armored deck 50 mm thick. The conning tower was also protected by 50 mm armor; the tiller compartment and aviation gasoline storage area were separately armored with 30 mm sheets. The flight deck, hangar walls and “islands” were covered with light 12 mm armor, fire control posts and universal artillery installations were covered with 14 mm armor. In general, such armor reliably protected the sides of the ship from fire from 130 mm guns, and at long distances from 152 mm shells. Horizontal armor with a total thickness of 62 mm could only protect against high-explosive bombs weighing up to 100 kg. However, the mere presence of deck armor limited its damage to relatively small areas - that is, it remained possible for aircraft to take off and land even after several bombs hit the deck.
Project 71 aircraft carrier, longitudinal sections of Gangut, No. 3 (1992)
The artillery armament was significantly weakened compared to the technical specifications. It consisted of eight single-barrel 100 mm universal B-34 mounts (the same as on Kirov-class cruisers), four closed quad 37 mm automatic mounts (not yet designed) and twenty 12.7 mm machine guns. Fire control posts for universal and small-caliber artillery were stabilized.
The ship's air group was also significantly reduced. It turned out that a single-tier hangar with a length of 146 m, a width of 18 m and a height of 6 m could accommodate only 30 vehicles with folding wings: 10 two-seat reconnaissance bombers and 20 single-seat fighters. Two electric aircraft lifts were intended to deliver them to the deck, and two 24-meter pneumatic catapults in the bow of the deck were used to launch them into the air. It was assumed that they could give the four-ton aircraft a takeoff speed of up to 110 km/h. Looking ahead, we note that it was the difficulties with creating a powerful catapult that became one of the most serious problems of the Soviet fleet.
The deck was equipped with six cable aerofinishers located 10 cm above the deck at a distance of ten meters from each other. According to calculations, thirty to forty meters should have been enough for the plane to land, that is, two arresting devices were, as it were, spare. Each of the two elevators was supposed to lift the aircraft onto the flight deck in 15 seconds, and the total take-off time of the entire air group was supposed to be no more than half an hour. The aviation ammunition cellars were designed for 20 high-explosive or armor-piercing bombs of 250 kg, 110 high-explosive bombs of 100 kg and 340 high-explosive or chemical bombs of 50 kg.
The change in the composition of the air group indicates a change in the tasks for the ship: now its main function became air defense. Apparently, this explains the weakening of anti-aircraft weapons: instead of artillery, enemy bombers were now confronted by fighters.
Project 71 aircraft carrier, cross sections of Gangut, No. 3 (1992)
Aircraft for the aircraft carrier had not yet been designed, so their characteristics were determined approximately. The monoplane fighter was supposed to have a flight weight of 2140 kg, a maximum speed of 500 km/h at an altitude of 5000 m, a landing speed of 100 km/h, a take-off run of 125 m, and a run length after landing of 142 m. It was armed with one 20-mm cannon and two rifle-caliber machine guns, and could take two 50-kg bombs for overload. The biplane bomber, with a flight weight of 3900 kg, had a maximum speed of 440 km/h and a landing speed of 90 km/h, a take-off run of 136 m and a run of 115 m, was armed with three 7.62 mm machine guns (two course guns, one turret) and carried 500 kg bombs.
Obviously, the biplane design was chosen for the bomber in order to reduce its takeoff run to a minimum, as well as to achieve maximum maneuverability necessary for attacking small targets, primarily from a dive. However, by 1939, bombers of this design were clearly outdated, and not all biplane fighters reached speeds of 440 km/h.
Comparison with American "relative"
To evaluate Project 71, it is best to compare it with the American Independence-class light aircraft carriers. They were based on the Cleveland-class cruisers, the closest analogues of the Soviet Project 68: they had similar weapons, armor, dimensions and power plants. True, to increase stability, the Americans equipped the hulls of aircraft carriers with additional boules, increasing their width by one and a half meters. These boules played the role of anti-torpedo protection, which was not available in Project 71.
On the other hand, due to the fact that it was necessary to rebuild ready-made buildings, the length of the hangar turned out to be almost half as long - only 78.6 m with similar width and height. Nevertheless, the American aircraft carrier could accommodate the same 30 aircraft as Project 71. This was explained by the more rational design of American carrier-based aircraft: their wings folded not upward, but backward, with the planes turning vertically. The flight deck also turned out to be shorter - 169.2 m, more than 20 meters less than the maximum hull length. There was only one catapult, there was no universal artillery at all: after sea trials, two 127-mm twin-gun turrets installed on the lead ship of the series (at the ends outside the flight deck) were replaced with quadruple 40-mm Bofors. The rest of the air defense consisted of eight twin Bofors and twenty-two single-barrel 20-mm Oerlikons. The superstructure on the starboard side was very small and accommodated only the ship's control posts. The smoke was discharged into four folding pipes along the same starboard side. Due to the presence of boules, the ship's maximum speed was only 32 knots.
American aircraft carrier USS Independence (1943), created using the hull of a Cleveland-class light cruiser. 127 mm turrets are still installed by Norman Friedman. US Aircraft Carriers: An Illustrated Design History. Naval Institute Press, 1983
War is on the doorstep
Project 71 aircraft carriers were to be built on the same stocks that were intended for the construction of Project 26 and 68 cruisers. In a note sent to the Shipbuilding Department, the designers warned that in order to build the ship in 1941–1942, it was necessary to immediately begin preliminary design, paying special attention to the design of the flight deck, special equipment, as well as the creation of the aircraft themselves.
In September 1939, the Scientific and Technical Committee of the Navy reviewed Project 71 presented to it and was generally pleased, noting that in terms of the depth of development it was close to the draft. The only criticism was the small capacity of the hangars and, accordingly, the clearly insufficient air group. It was proposed to increase the size of the hangar, bring the air group to 40–45 aircraft and make it purely fighter. Thus, the main task of the aircraft carrier became the air defense of a high-speed formation. In addition, a requirement was put forward to increase the number of 100-mm guns to twelve and to explore the possibility of replacing them with eight twin universal 130-mm mounts (in the end, such mounts were created only after the war).
As part of addressing the comments of the Scientific and Technical Committee, TsNII-45 began work on a project for a heavy aircraft carrier known as 71b. Just as Project 71 was based on the hull of Project 68 cruisers, the new aircraft carrier was to use a number of components and mechanisms from the Soviet Union-class battleships and Kronstadt-class heavy cruisers being built. The ship's standard displacement was about 24,000 tons, the total displacement exceeded 30,000 tons; the speed was supposed to be 32 knots with a power plant power of 210,000 hp. With. The artillery armament consisted of eight twin 130-mm universal installations and four quadruple 37-mm machine guns, and the aviation armament consisted of 70 vehicles (30 fighters and 40 torpedo bombers). The reservation scheme generally repeated Project 71.
However, fighting was already raging in Europe, and the country's industry was hastily transferred to a war footing. Now Soviet shipbuilders had no time to lay down new ships - their main concern was the completion of those already laid down. In January 1940, it suddenly became clear that the People's Commissariat of the Shipbuilding Industry had expressly refused to include in its plan eleven already approved items from the order for 1940. Among them was an order for the design of a light aircraft carrier of Project 71. Work on aircraft carriers resumed only in 1944...
To be continued.
Literature:
- History of domestic shipbuilding. Volume IV. Shipbuilding during the first five-year plans and the Great Patriotic War. 1925–1945. - St. Petersburg: Shipbuilding, 1996.
- Kuznetsov N. G. The day before. - M.: Voenizdat, 1969.
- Kuznetsov L.A. The construction of an aircraft carrier was not excluded... // Gangut, No. 3, 1992.
- Platonov A.V. Aircraft carriers of Project 72. // Gangut, No. 7, 1994.
- Platonov A.V. Failed aircraft carrier powers. - St. Petersburg: Galeya-Print, 1999.
- Platonov A.V. Soviet battleships and aircraft carriers. - St. Petersburg: Galeya-Print, 2006.
The site has an established development (school building) and layout, asphalt and lawn coverage, and there are sports grounds on the site. According to the standard school project 2С-02-10/71, developed by the Lenproekt Institute, the following zoning of the territory was provided: - School building - Educational and experimental zone - Sports zone - Recreation zone - Economic zone - Green area with a windbreak. In accordance with the cadastral plan, the territory of the school was reduced in the south and south-west, and lost the educational and experimental zones, and the economic zone, with a waste collection area. Comprehensive overhaul with landscaping of the territory, provides for the preservation of zoning, without a training and experimental zone - there are no places for greenhouses, (SanPIN2.4.2.1178-02) with the placement of a semi-buried area for garbage containers in the north-eastern corner of the school site, (with the possibility of garbage removal without the entry of Spetstrans vehicles into the school territory). The distance from the residential building to the semi-buried container site will be 21 m; This design allows for a reduction in the required SanPIN 2.4.2.1178-02, 25m, the actual distance from the windows of the school canteen is more than 25m, from the school building is more than 35m. (clauses 2.2.7 and 2.2.9). The distance from residential buildings to sports grounds is assumed to be 25 m, the minimum acceptable for noise characteristics. The main entrance to the school territory along the shortest route to the loading area is located on the south side, for the supply of food to the school canteen; There is no provision for traffic on the rest of the school grounds. According to the PZZ - Town Planning Regulations, regarding the types of permitted use of land plots and capital construction projects for the city (Table 10.1, p3, type of use code 10810), 1 parking space is provided for 5 workers in the maximum shift - in fact, 18 parking spaces for 90 people. during the maximum shift. According to SanPIN2.2.1.2.1.1.1200-03 (clause 18.1, table 4.4.1), the required distances from parking lots with a capacity of 11-50 cars to schools, recreation and sports grounds are at least 50 m, impracticable - parking cars on city streets and driveways. In accordance with the urban development plan of the land plot, the school territory is located within the approach zones of the airfield of the city aviation hub - the school has 2 - 4 floors, lower than the surrounding buildings. When replacing and laying new utility networks on the school site, the security zones of the preserved communication networks indicated on the Drawing of the urban planning plan of the land plot must be taken into account. The building of the state educational institution of secondary school No. 382 is subject to major repairs. For the safe operation of the school, in accordance with architectural solutions, additional emergency exits and a loading entrance are provided, and the porch of the main entrance with a ramp is expanded to provide access to the building for people with limited mobility. The school territory requires landscaping: - the existing asphalt concrete covering of driveways and playgrounds must be replaced (for pedestrian areas and paths with paving slabs, for driveways and the dining area loading area with asphalt concrete, partially with a concrete lawn grid). The coverings of sports and playgrounds must be replaced. The new fence for the site is provided with a metal fence 2.0 m high. The reduction of the school territory on the 2005 cadastral plan and on the 2010 town planning plan, when installing a fence, will eliminate the possibility of a circular drive around the school building; entrance to the courtyard from the western side of the school and passage along the southern facade require the installation of 2 additional entrance gates; It seems appropriate to consider the issue of including in the school site a part of the circular driveway to the west of the school building (between turning points 6 – 8 of the urban plan). Surface drainage is planned into existing stormwater wells. After the completion of the major renovation of the school building, the school yard is landscaped after replacing and re-laying utility networks, existing trees and most shrubs (except for those in front of the expanded main entrance) are preserved, lawns are covered with fertile soil and sown with perennial grasses.
Description and justification of the external and internal appearance of a capital construction project, its spatial, planning and functional organization
The architectural solutions adopted by the project are aimed at ensuring the required parameters for room illumination, noise protection and creating comfortable conditions for students and working staff. The existing school building is H-shaped in plan, with the main entrance facing north-west. The northwestern T-shaped part of the building is two-story, the southern block of the building is four-story. There is a basement under the entire building. The roof is flat, part of the roof is ventilated, above the gym and above the assembly hall there is an arched roof on 12-meter arched reinforced concrete slabs (shells). The building is frame. Frame made of reinforced concrete columns and crossbars. Monolithic ceilings thickness. 120 mm. External walls made of prefabricated expanded clay concrete panels 300 mm thick. The project includes the following activities: Arrangement of the main entrance: - expansion of the porch; — installation of a ramp for people with limited mobility; — replacement of existing stages; - arrangement of a flower garden; — arrangement of an evacuation staircase from the second floor; — replacement of the canopy over the entrance. 2. Repair and insulation of the roof: - removal of the old covering; — on the ventilated roof, installation of a new waterproofing carpet made of 2 layers of waterproofing, insulation of ceilings with hemmed mineral wool slabs; - on an arched roof - leveling with expanded clay bedding with a layer thickness of 50-200 mm, insulation with semi-rigid mineral wool slabs PPZhGS-175, volumetric weight 191 kg/m³ - 160 mm and rigid mineral wool slabs PPZhGS-200, volumetric weight 225 kg/m³ - 100 mm, waterproofing made of two layers of waterproofing. 3. Redevelopment of the basement: - erection of two brick fire partitions in the basement, dividing the school basement into three compartments; — lowering the floor level in the “B-C” axes — “1-25”; — arrangement of utility rooms for the kitchen in the “N-U” - “18-25” axes with a separate entrance in the end wall along the “25” axis; — installation of ventilation chambers in rooms 0.13; 0.26; 0.27; 0.28, installation of a heating center in the room 0.012, water metering unit, water metering unit in the room 0.15; — arrangement of technical premises. 4. Redevelopment of the utility rooms of the kitchen and dining room on the 1st floor: - arrangement of an additional emergency exit directly outside from the dining room; — arrangement of partitions for the organization of kitchen production premises in accordance with the technological section of this project. 5. Redevelopment of the entrance group premises: - arrangement of a security room with an observation window in the vestibule; — construction of a brick partition separating the staircase and the cage from the hall; — replacement of railings on the staircase; - sanitary device staff center; — arrangement of separate wardrobes for students and staff. 6. Redevelopment of other premises on the 1st floor: - construction of partitions for the installation of additional classes 1.49; 1.57. — construction of a glazed partition with polymer glass 1.39. 7. Redevelopment of premises on the 2nd floor: - installation of a stage floor 0.8 m high in the assembly hall; — dismantling a fragment of the wall under the window sill in rooms 2.3, for the construction of an emergency exit and access to the roof; - installation of skylights - 3 units in the corridor 2.22 and 1 unit in the staircase 2.2 - construction of partitions for the installation of two additional classes 2.56; 2.57 8. Redevelopment of premises on the 3rd floor: - dismantling a fragment of the wall under the window sill in room 3.4 to provide access to the roof of the 2nd floor; - construction of partitions for the installation of the office of the deputy director for academic work 3.10 and the installation of a foreign language classroom 3.11 9. Redevelopment of the premises of the 4th floor: - construction of partitions for the installation of the office of the deputy director for academic work 4.10, the installation of a foreign language classroom 4.11 and server devices 4.30. 10. Exterior finishing: - the base of the building is covered with porcelain tiles on a metal frame with mineral wool insulation - 120 mm semi-rigid mineral wool slabs PPZhGS-191 and 50 mm rigid mineral wool slabs PPZhG-228. Vapor and waterproofing – polyethylene film 200 microns; — walls from the first to fourth floors are insulated in the same way as the basement. Facing - high-quality cement-sand plaster on a polymer mesh STREN S2-1, followed by painting with facade dyes with the addition of two shades, according to the facade color scheme passport; — the ends of the arched covering slabs (shells) are covered with white metal-plastic sheets; — drainage of atmospheric precipitation from the roof – externally, through plastic drainpipes with a diameter of 120 mm. — a metal parapet fence 0.6 m high is installed on the roof; - to service the roof above the second floor, the project provides two exits to the roof - from the designed evacuation staircase in the “U” - “15/16” axes and the designed exit from the 3rd floor corridor in the “G” - “11/12” axes , - to service the roof above the 4th floor, 2 staircases are provided - an external one from the roof of the second floor in axes “G” - “13” and a ladder in the staircase in axes “B/C” - “9/11”; — the designed evacuation staircase in the “U”-“15/16” axes is glazed. Glazing is provided at a distance of 1.5 m from the facade wall of the building; up to this distance, the walls of the designed staircase are blank and filled with aerated concrete wall blocks. The staircase frame is metal, treated with a fire retardant compound and lined with two layers of gypsum board. Steps – self-leveling, reinforced concrete.
Justification of the adopted volumetric-spatial and architectural-artistic decisions, including in terms of compliance with the maximum parameters of the permitted construction of a capital construction project
According to the urban planning plan of the land plot, the territorial zone of the land plot TZZH1 is a zone of multi-apartment residential buildings (up to 9 floors), outside the historical districts of the city, with the inclusion of social, cultural and communal facilities related to the residence of citizens, as well as engineering infrastructure facilities. One of the main types of use of land plot 10810 is for the placement of preschool, primary and secondary general education facilities. The building is in its original location in a place where reconstruction is permitted. The project does not provide for protrusions beyond the red line of parts of buildings. The maximum number of floors of the above-ground part of buildings and structures on the territory of a land plot is 9 floors. Maximum height of buildings, structures, structures on the territory of the land plot: maximum height of the ridge or flat roof of buildings, structures, structures located in the depths of the block and along the building front, in vertical meters relative to the daytime surface of the earth - 33 m. Height of the building being repaired - 13.345 m. The maximum total area of the designed capital construction facility on this site is not standardized in accordance with the requirements of the GPZU. The total area of the facility is 17023 m2. The maximum hazard class (according to sanitary classification) of capital construction objects located on the territory of land plots is V. This object is based on clause 2.1 of SanPiN 2.2.1/2.1.1.1200-03 “Sanitary protection zones and sanitary classification of enterprises, structures and other objects” the object is not a source of impact on the environment and human health and does not require the organization of a sanitary protection zone.
Description and justification of the compositional techniques used in the design of facades and interiors of a capital construction project
The color scheme of the facades was designed taking into account the surrounding buildings. The facades of the building are in sand tones, light brown facade paint. The use of specific compositional techniques in the design of facades (such as laconism of form, spatial disclosure, modularity of construction, rhythm and dynamics of horizontal and vertical divisions, sequential alternation (alternation) of blind and transparent planes, accentuation of the silhouette, scaling of elements and details) is justified by the need to highlight the designed building as the dominant development object and the capabilities of the building materials used. The building is located in a residential area in a fenced area. Exterior finishing – high-quality plaster and painting, porcelain stoneware on the plinth.
Description of solutions for finishing premises of main, auxiliary, service and technical purposes
The finishing of the premises is provided from modern building materials that meet the requirements of current sanitary and fire safety standards. Interior decoration of premises: - in all premises of the school, a change in floor designs is planned according to the floor specification; — in the music classroom, the floor structure is provided with the laying of soundproofing material “Vibrostek”; — the gym is equipped with a seamless multi-layer sports surface “Regupol”, with a top layer of “PU” (Germany); — all rooms with high humidity are covered with ceramic floor tiles with two layers of waterproofing installed on the walls by 150 mm; - ceilings are designed in 4 types - in classrooms and corridors - suspended "Armstrong", in bathrooms. nodes - aluminum slatted, in industrial premises kitchens - cassette, mesh, in the gym and staircases - painted with acrylic paints on a putty surface; — in all areas of the school, it is planned to replace window units with metal-plastic, two-chamber ones. In the classrooms, the windows are equipped with upper vents and mechanisms for remote opening of the vents. The gym has protective nets on the windows; — in all areas of the school, replacement of door blocks is provided in accordance with the specification for filling doorways; — internal partitions are made of aerated concrete wall blocks; - finishing of walls according to the list of finishing of premises.
Description of architectural solutions that provide natural lighting in rooms with constant occupancy
Decisions on workplace lighting were made in accordance with the requirements of SNiP 23-05-95* and SanPiN 2.2.2/2.4.1340-03. Artificial illumination (general and local), light source, lamp type are accepted in accordance with current regulatory documents. Fluorescent lamps should be used as light sources for artificial lighting. All permanent premises are designed with combined lighting. Illumination was adopted in accordance with the requirements of SNiP 23-05-95 and the visual characteristics of the work performed. Natural light in the rooms is provided through window openings. The project provides for a general lighting system.
Description of architectural and construction measures to protect premises from noise, vibration and other impacts
Construction and operation of the facility in a closed area of the site, enclosed by a fence. According to acoustic calculations, the noise insulation index of building structures meets the standard. There is no excess noise in the premises and on the territory from ventilation equipment. In the music classroom, the floor structure is provided with the laying of soundproofing material “Vibrostek”.
Description of solutions for decorative, artistic and color finishing of interiors
Ceilings are designed in 4 types - in classrooms and corridors - suspended "Armstrong", in bathrooms. units - aluminum slatted, in industrial premises kitchens - cassette, mesh, in the gym and staircases - painted with acrylic paints on a putty surface. Walls, partitions and columns in rooms are painted with silicate paints with the addition of light colors on gypsum board.
Constructive decisions
Constructive and space-planning solutions: Level of responsibility of the building – II, normal. In accordance with the technical report on the inspection of building structures, the existing school building was built in 1977 using a frame structural design with self-supporting external walls. At the time of the inspection, the building was not in use. The two-span transverse frames of the frame are designed with spans of 6.0 m, with a frame pitch of 3.0 m. The rigidity and stability of the building is ensured by pinching the columns in the foundations, the joint work of the transverse frames and stiffening diaphragms, and the rigid disks of the floor slabs and coating. The columns are prefabricated reinforced concrete, with a cross-section of 250×300 mm, in working condition. The crossbars are prefabricated reinforced concrete, with a cross-section of 250×350 mm, condition: operational. External walls made of expanded clay concrete wall panels 300 mm thick are in a limited serviceable condition.


