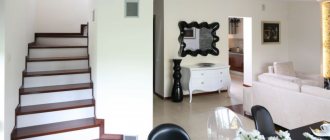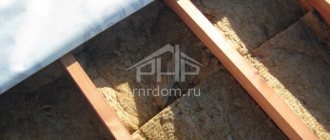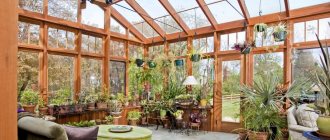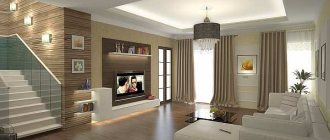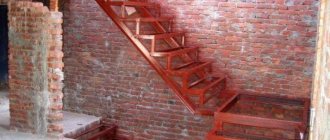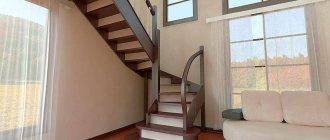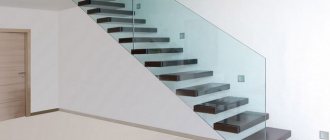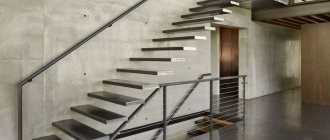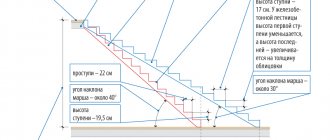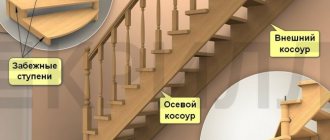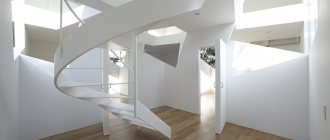For example, the length of one span is five meters, and the optimal step height, as is known, does not exceed twenty centimeters. Based on the above formula, we make a calculation and get the required number of steps:
Often, in order to save land on a site, two-story houses are built. And the main task of the developer in this case is the correct design of the rooms inside the premises, but the selection and installation of the staircase that will lead to the second floor falls entirely on the shoulders of the owner of the building. That is why many are trying to find out which staircase takes up as little space as possible, since in most cases the area of each individual room in a private house leaves much to be desired.
If you also need a practical, convenient and, most importantly, safe staircase with compact dimensions, you can immediately discard the options with a straight flight and turns of 90 or, especially, 180 degrees. An excellent solution in your situation would be to purchase and install a metal staircase. These could be, for example, prefabricated (modular) stairs.
The prefabricated metal spiral staircase is great for small spaces and looks aesthetically pleasing
If you make a staircase on wooden beams, it will merge with the wall into an acoustically single structure, which means your steps will be clearly heard throughout the house.
Compact marching design
It is believed that flight stairs are the most convenient and safest design for climbing. However, it can take up quite a lot of space.
Such a structure consists of straight steps running one after another, the optimal parameters of which will not always help save space.
In addition, the dimensions of the staircase itself often “eat up” the usable area. How much space the structure will take up largely depends on its angle of inclination. The smaller it is, the more space will be required for its construction. For example, a tilt angle of 25 degrees will require the construction of a structure more than six meters long, which clearly does not lead to space savings.
However, there is a way out: if there is little space, you can make a staircase with your own hands with a 90-degree turn.
Typically, such a structure on the second floor is built against the wall, which leads to saving living space. A platform may be required to turn, but if you want to make the staircase even more compact, you can replace it with winder steps. It’s worth warning right away that creating them with your own hands is much more difficult than straight ones, since they have a special shape in the form of a trapezoid.
So, which ones to choose? It is very important to choose the right design for the future staircase.
How popular is C3 staircase cladding technology?
We learned about the innovative technology of staircase cladding relatively recently, but every day it becomes more and more recognizable. This confirms the great interest of Russian officials, potential customers from Russia and investors from Europe and Asia who took part in the International Construction Exhibition RosBuild-2021. In fact, C3 stairs outperform their competitors in many ways:
- First of all, unlike ceramic, paving, clinker tiles, even marble and granite, they have monolithic treads and risers, and it is in these problem areas that water most often gets in, and here the stairs are subject to maximum mechanical loads.
- High grade strength of M1200 fiber-reinforced concrete, which is based on the use of high-quality cement and the elimination of sand, which replaced granite-quartz composite - a more durable granite-based filler.
- The low water absorption of W12 is a result of the high density and a consequence of additional protective measures.
- High frost resistance F500, or the ability to survive 500 or more cycles of freezing followed by defrosting without loss of quality. Resistant to temperature changes.
- Low abrasion (I-6) and resistance to solar ultraviolet radiation. Even a long period of use will not affect the appearance of the stairs, and you can make sure that the C3 cladding of the stairs does not change over time using the example of the Alfa Bank porch, which has not undergone any changes after two years of hard use.
- Simple installation with the ability to perform work at sub-zero temperatures.
- Impeccable and varied design with the ability to choose the color of the steps and surface pattern, which is worth talking about separately.
Stairs made of microstone are easily recognizable by their characteristic relief pattern, but this is not only a unique design solution, but also a vital necessity. Such steps, as can be seen in the video of staircase cladding using C3 technology, do not slip in any weather, which can significantly reduce the risk of injury.
The anti-slip index is R13, which fully complies with the requirements of SP 59.13330.2016 “Accessibility of buildings and structures for people with limited mobility”, so they can be recommended for the construction of ramps inclined at an angle of 35 degrees or more. By the way, the angle of inclination of the semicircular staircase, the cladding of which we talked about, is quite large, but the residents, including children, are in complete safety, which is guaranteed by the C3 technology. By the way, products with a relief Gabbro surface, completely imitating granite, were chosen for finishing. Agree, it looks incredible.
Small stairs to the second floor
So, which ones to choose? It is very important to choose the right design for the future staircase.
Small stairs include:
- Folding;
- Non-standard one-march;
- Marching, but with platforms;
- Screw.
If the second floor is rarely used, for example, as an attic or warehouse, then it is not necessary to install a full-fledged staircase for this purpose. For a long time there have been folding structures that can be hung from the lid or ceiling. It folds up easily, so it won’t interfere with anyone.
Sliding stairs also have different types:
- Retractable;
- Folding;
- Sectional;
- Telescopic.
It is clear that such designs do not provide for the presence of railings, but they are often equipped with handrails.
Single-flight staircases are the largest. To save space, designers and planners use various non-standard moves, for example, narrowing the treads in turn on each side. This makes the staircase smaller but still comfortable and safe.
The staircase frame can be made of various materials, and you can decorate the staircase and make it interesting by finishing the steps with wood. For more information on how to do this, read the material: https://homeli.ru/remont-i-otdelka/lestnitsy/otdelka-lestnitsy-derevom.
A staircase becomes necessary when building a second floor or mezzanine, arranging additional rooms, and also building a summer house. A staircase always turns out to be comfortable if you set aside an area for it when creating a house project. But if you make repairs or redevelopment, and insert a staircase into an already finished room, this often reduces its convenience.
A staircase becomes necessary when building a second floor or mezzanine, arranging additional rooms, and also building a summer house. A staircase always turns out to be comfortable if you set aside an area for it when creating a house project. But if you make repairs or redevelopment, and insert a staircase into an already finished room, this often reduces its convenience.
For ease of use of the staircase, there are certain construction standards that require each element to be “adjusted” to. For example, the main march should have a slope of thirty to forty degrees. The steps should not be narrower than 270 millimeters. The riser must have a minimum height of twenty centimeters. The height of the railing should be at least ninety centimeters. Balsins should be separated by ten to fifteen centimeters.
Here's what often helps make a staircase more compact:
The selection of the level of steps is also important - for schoolchildren and pensioners it will be difficult to constantly climb the higher ones. To increase the safety of the structure, cover the staircase with a carpet. This will look stylish and will avoid the problem of “slippery floors”.
Wooden stairs for small openings
You can save space in a small room by choosing a small staircase design. It is very important that it is extremely safe and comfortable for movement. An equally important factor is its combination with the overall style of the interior.
To ensure that the staircase takes up less space, it should not be placed in the center of the room.
A variety of materials are used to make stairs. But you should not cladding small structures, since the cladding will “take up” additional space. You can make a compact staircase to a house or apartment with your own hands from various types of wood.
Advantages of wooden stairs:
- Environmental friendliness;
- Durability;
- Reliability;
- Simplicity.
If you make it yourself, you can consider installing a metal frame, which is covered with wood on top. Treads lined with wood allow you to feel warmth and comfort. The wooden structure is quite simple, but it looks very beautiful and aesthetically pleasing.
Criterias of choice
When installing a staircase for small openings in a country house or country house, first of all you need to pay attention to the design features of the selected model. Before ordering, it is recommended to consult with a specialist, taking into account not only the style of the interior, but also the factors that determine the convenience of the subsequent use of the staircase.
Such criteria include:
- Small dimensions - the dimensions of the structure must correspond to the area of the room, especially in limited space.
- Convenience - non-slip material of the steps, suitable height of the railings.
- Safety - use of high-quality materials and compliance with installation rules.
The choice of a small-sized staircase should be approached with special responsibility. It is necessary to take into account the wishes of all residents and the features of the building. If there are small children in the house, then the option without railings will be very inappropriate. It is also worth refusing to use steep structures, because a child may inadvertently trip and fall head over heels.
The selection of the level of steps is also important - for schoolchildren and pensioners it will be difficult to constantly climb the higher ones. To increase the safety of the structure, cover the staircase with a carpet. This will look stylish and will avoid the problem of “slippery floors”.
Why are small-sized stairs so popular? The answer to this question lies in the versatility of the design, in its compactness. This is also due to the main task of the staircase - the competent distribution of free space due to its unique design, which allows you to arrange the steps so that they do not take up much space and at the same time are convenient for constant use.
In addition to the advantages of using this type of structure, it is worth noting the main disadvantage of compact stairs - they have to be made as steep as possible (the angle is at least 45 degrees, and the depth of the steps is minimal). Externally, such stairs look very compact, but not safe.
In order to improve the performance characteristics of the stairs, it is necessary to install handrails or special handles (which will be convenient to hold during descent or ascent).
In the video: which staircase to choose for the 2nd floor.
A flight of stairs is the most familiar to us, since it consists of straight flights on which the steps are located.
Peculiarities
Small stairs are installed to save useful space. During the manufacturing process, craftsmen usually try to place the steps as close to each other as possible, since it will be much more convenient to move along such a staircase.
You should take the choice of the model itself seriously; the safety of the future design will depend on this.
The shape and width of the opening, the size of the steps and the slope of the staircase itself are key indicators, so they should be taken into account when choosing a future design. The main thing here is to figure out which type of small-sized staircase is best suited for a small space.
Single march model
This staircase design is considered the simplest. Even when installing such stairs leading to the second floor, you can significantly save space. If the floor height is 3 meters, then the minimum space that a staircase can occupy is 80x180 cm. Modern designers, in order to save space in a country house, come up with various and sometimes not even completely standard ideas. For example, these types of staircase structures include models with narrow treads on each side. There are also retractable and folding models.
Goose step staircase
Among single-flight structures, it is necessary to talk about such a staircase as the “goose step”. Such a model will not take up much space in the house, and it will be quite convenient to go up and down it. If the dimensions of the flight change, it is imperative to maintain the optimal size of the step width, as well as the range of the slope itself, since you should not save on arranging the staircase and sacrifice safety for the sake of a more compact structure.
Rotary models
A staircase structure with turns of flights is usually installed against a wall or in the very corner of the room. Here, each site will play the role of an important and necessary element for the turnaround. Each such rotation is performed 180 or 90 degrees. The double-flight type of stairs will not take up too much space, and it is very convenient to go up and down such steps. If the floor height is 3 meters, then the staircase needs an area of at least 160x180 cm.
By the way, the installation of this structure makes it possible to make the rather narrow passage leading to the upper second floor much more elegant. Compared to straight marches, here you will have to change the direction of movement while moving.
There are also other advantages of rotary staircase models:
- safety (if we talk about this indicator, then this type of product is safer than a screw design);
- aesthetics (the corner design looks much neater and more interesting);
- convenience (it is much more comfortable to move along such stairs);
- compactness (this type of staircase structures usually does not take up much space, while the overall parameters will remain quite optimal).
Screw models
Small-sized spiral staircases are considered popular today. These structures are installed not only in multi-level apartments, but also in large country mansions. This model is easy to use as it complies with ergonomic standards (unidirectional movement up and down occurs). In addition, there are no dead spots under the steps.
Marching option
A flight of stairs is the most familiar to us, since it consists of straight flights on which the steps are located.
Single-flight stairs are less compact; they can only be reduced by reducing the length of the feet. Let’s say right away that you don’t need to be zealous with reducing the length of steps for this type of stairs, since this greatly reduces their safety: it’s easier to fall on a narrow staircase than on a wide one.
Another way to make a single-flight staircase more compact is to place it not in the middle of the living room or hallway, but adjacent directly to the wall of the house. This option will significantly save space, but when choosing a place for the staircase, we advise you to take into account the fact that it should go into the corridor on the second floor, and not into any of the living rooms.
Stationary all-wood compact products are most often made from light wood:
A staircase becomes necessary when building a second floor or mezzanine, arranging additional rooms, and also building a summer house. A staircase always turns out to be comfortable if you set aside an area for it when creating a house project. But if you make repairs or redevelopment, and insert a staircase into an already finished room, this often reduces its convenience.
For ease of use of the staircase, there are certain construction standards that require each element to be “adjusted” to. For example, the main march should have a slope of thirty to forty degrees. The steps should not be narrower than 270 millimeters. The riser must have a minimum height of twenty centimeters. The height of the railing should be at least ninety centimeters. Balsins should be separated by ten to fifteen centimeters.
Here's what often helps make a staircase more compact:
- h—step height;
- s is the width of the step.
Does the area of a staircase depend on its material?
No, it doesn't depend. And steel, wooden, and concrete stairs, all other things being equal (type of structure, flight width, span, etc.), occupy the same place in the house.
But the durability of the structure and safety of operation depend on the material. In this regard, concrete stairs are considered the most convenient, steel ones are in second place, and wooden ones are in third place. By the way, if you are planning to install a monolithic concrete staircase in your home, we recommend ordering it on the DNK-Spiral.ru website or using the link above.
Interfloor stairs must meet the requirements of the standards:
In conclusion
Original and dimensional model
PC How to install lattice doors on the landing" width="640″ height="360″ frameborder="0″ allowfullscreen="allowfullscreen">
In the video presented in this article you will find additional information on this topic (also find out how to install lattice doors on the landing).
How to calculate and build a staircase if there is not enough space?
If a straight staircase is selected inside the house, this means that the staircase will be a standard one-flight one. This is the simplest option. The staircase will be marching and without landings. First of all, you need to do the calculations. First, the height of the future staircase is determined.
By calculating the height and width of the steps, the number of steps of the staircase is determined. After this, you need to determine the projection of the stairs onto the floor. To do this, you need to multiply the number of steps by their width. Then it remains to determine the length of the staircase, begin to manufacture structural elements and construct it.
The nuances in creating a staircase project to the 2nd floor are determined by the layout, which, in turn, depends on the size of the house. Let's consider options for the arrangement of rooms in houses with different sizes: 10 by 10, 8 by 8, 9 by 9, 8 by 9 and 10 meters.
Tips for designing and calculating circular staircases
Before purchasing materials, the first thing you need to do is complete all the calculations and drawings. To do this, the following rules must be observed:
- When constructing a circular device, it is not recommended to use a riser connecting elements between adjacent edges of steps.
- The minimum span width in such a system should be 20 centimeters.
- For structural reliability, the diameter of the central metal pipe must be more than 5 centimeters. This precaution ensures the stability of the entire system.
- If a rather steep screw structure is installed, then the height of the opening should exceed the height of the tallest member of the family.
- In one turn of the DIY system, the required number of steps is 12-13 pieces.
When calculating stairs, it is useful to use a staircase calculator, which will greatly facilitate the work.
Project of a staircase to the second floor in a private house
How to build a simple wooden staircase to the second floor with your own hands? And what funds will need to be spent? This will be discussed further.
Drawing and dimensions
Space is the main factor that will determine the construction of the stairs to the second floor. It needs to be fit into the layout of the house so that it does not occupy half of the entire area. And to do this you need to create a competent drawing indicating all dimensions.
There are two options here: order a staircase diagram from professionals or do it yourself. In general, a person who has basic knowledge of mathematics and geometry will be able to cope with such a task without any problems.
The easiest way (especially if you are a beginner) is to arrange a straight wooden staircase. It will cost approximately 20-40 thousand rubles (depending on the size, choice of wood, presence or absence of decor, etc.). If you order such a ladder from companies, you will have to pay 2-3 times more for it.
The simplest version of a staircase is to fasten the steps onto two strings, while a more complex and costly one involves the use of stringers - beams located under the steps at an equal distance. The structure can also be further strengthened with vertical supports, which will simultaneously serve as the basis for installing the railings.
Design of steps and handrails
The staircase to the 2nd floor should not only be comfortable and safe, but also beautiful. After all, it is an important element in the interior of a two-story house.
In the design of staircase steps, everything plays a role: color, wood density, and shape. Some people prefer thin and graceful steps, while others prefer bulky and rough “sleepers”. It all depends on personal tastes and the overall style of the home's interior. In general, the design of the steps of the staircase should be such that the person ascending them will experience pleasant emotions and a feeling of comfort.
Railings are usually installed at a height of 80-90 cm. They can be made of metal or wood. Forged stair railings add elegance to the interior, while classic wooden ones add warmth and homeliness. The second option is more accessible and less troublesome. Working with wood is very easy and pleasant, and the finished railings only need to be treated with protective mastic - and they are ready for installation and use!
Decoration of the entrance to the second floor
It is important to note that the staircase is a special element in the interior, since it actually connects two different floors in the building. Therefore, it must be consistent with the general style of the house and echo and harmonize with the decoration and furniture of both the first and second floors.
How to arrange the exit of the stairs to the second floor? There are several important rules here. First of all, there should be a good light source above it (chandelier or wall lamp). At the entrance to the second floor, if the space allows, you can place a small chair and a small table. The wall near the stairs can be decorated with small paintings or photographs of household members.
Space for staircase
At the initial stage of planning a staircase structure, it is necessary to take such points into account.
Direction of movement. Where will it be most convenient for the staircase to start, and where will it lead to the next floor? Knowing that the average step of an ordinary person is 60-70 cm, you need to choose a place to approach the initial step. This applies equally to the beginning of the staircase and to its end, since the movement will be in both directions.
Note! A mistake in choosing a place will affect the comfort of living for all household members.
Height between the floor of the first and second floor. The degree of inclination and the size of the flights of stairs depend on this distance. A degree of inclination from 27 to 40 will provide maximum convenience and comfortable movement along the stairs.
Space. It is necessary to understand that our staircase will take away some space from the room itself. Its shape will be based on how many meters you can allocate for construction. You can choose staircase structures without risers or with them.
For example, a U-shaped staircase with several flights is minus 3 square meters. Screw structures will take away only 2 meters square from you. These stairs are the most compact among all types, not counting, of course, the extension ones.
Floors between floors. The material and reliability of the floors between floors influence what material will be chosen for the manufacture of the stairs. A structure made of metal or concrete will significantly load the floor and ceilings between floors due to its weight. If you incorrectly calculate the level of loads, then deformations of the floor are possible, and even worse, the overall safety of movement may be impaired. You need to think several times about which option will not be too heavy for the floors.
Fasteners If you have no doubts about the strength of the walls and ceilings, then you can think about the option of installing the stairs on rails. There is no need for a rigid and heavy frame, and the bolts, although small, are quite reliable. The steps of this model seem to grow out of the wall. These products are successfully and safely used in construction.
Lighting. Ideally, staircase lighting should be of two types: artificial and natural. Often the safety of movement along the steps depends on this, so the more light sources, the better for the inhabitants of the house.
Keeping in mind the height of the ceilings, the features of the room and the quality of lighting, it is quite simple to determine the design of the future model. The main thing is to think about practicality and try to achieve harmony with the interior of the room; If you strive for this indicator, you can easily find the best option for yourself.
The cherished project of your own staircase is first born in your fantasies. And here it is important to transfer everything onto paper as accurately as possible, otherwise the ideal project will not happen, because it is inevitable that after a while, something will be forgotten.
In the drawing, you must indicate the height between the floors and divide by the expected height of the riser - this is how the number of steps is calculated. Next, we proceed to choosing the shape of the staircase, the number of flights, and linking the structure to the room and space.
Options for fencing and fastening elements, the number of stringers and how many bowstrings are needed - everything should be reflected in our drawing.
It is especially important when installing railings to take into account the distance between the balusters. If there are small, curious children in the house, this distance should be smaller.
