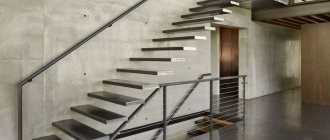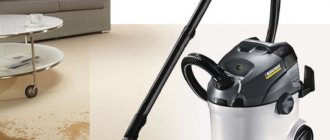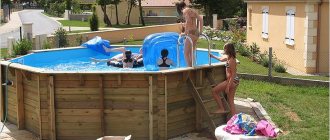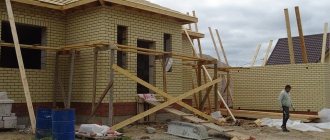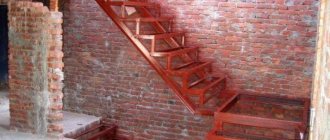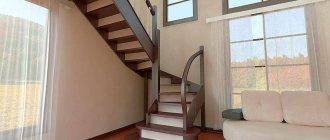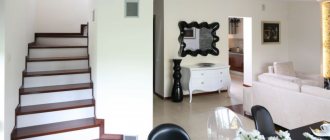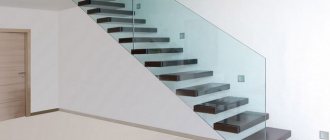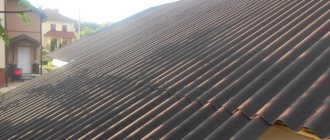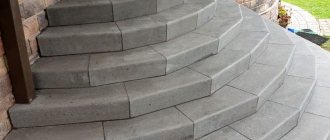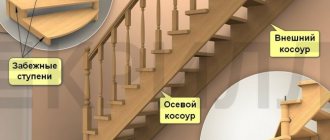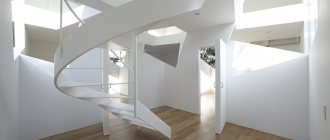Marching and screw, straight and rotary, on a bowstring and stringer - all this about internal stairs for a private house. The wide variety of designs is due to the development of technology and the huge number of situations where one or another system will be used most effectively.
To understand which staircase is more suitable for a particular situation, it is necessary to understand its advantages and disadvantages, and in order for the assessment to be objective, it is necessary to consider in general what structures are used to climb to the second floor.
In most cases, several main classifications are considered: by design, type of load-bearing element, material of manufacture, configuration.
- Stairs on bowstrings
- Staircases on stringers
- Stairs on rails
- Cantilever stairs
- Stairs on a support pillar
- Monolithic stairs
- Wooden stairs
- Metal stairs
- Concrete stairs
- Glass stairs
- Stairs are straight
- Winder stairs
- Goose ladders
Types of stairs by design
The first classifying characteristic of stairs for a private home is their design. It is selected taking into account not only the interior features of the room, personal preferences, but also the area available for use, the presence of limiting elements (windows/doors...).
Marching stairs
Flight stairs are structures that consist of one or more straight flights (spans), which are connected to each other by a platform or turning steps. This is the traditional and most common type of structure, which is found everywhere. They are practical, relatively easy to assemble and manufacture, reliable, and can withstand significant loads. They are distinguished by increased convenience, and subject to compliance with standards, ascent/descent is carried out at optimal angles of 30-45°.
In turn, marching stairs also have several classifications.
According to the march configuration:
- straight;
- rotary;
- L-shaped (with a rotation of 90°);
- U-shaped (with a rotation of 180°);
- T-shaped;
- S-shaped.
By type of intermediate element (interstrip connection):
- with an intermediate platform;
- with winder (rotary) steps.
Straight stairs are comfortable and safe to climb, but they also require a large free area, which is not always acceptable for small cottages.
Turning stairs are more compact, but also less comfortable to use. Moreover, these properties increase from L-shaped to U-shaped and from stairs with a platform to winders. Those. A U-shaped staircase with winder steps can “squeeze” the maximum out of the available space, with corresponding disadvantages for everyday use.
S- and T-shaped stairs are special cases and are extremely rarely used in private housing construction. In fact, all the rules of turning stairs apply to them.
Thus, if the layout and area of the room allows you to build a straight staircase, then it is better to choose it, because it provides comfortable movement for people of any age, which is a decisive factor when there are children and the elderly. In other cases, it is necessary to focus on the opening capabilities and the above notes.
Spiral staircases
Spiral staircases are the most ergonomic type of design with a radial arrangement of steps, which is mainly used when free space is as limited as possible. For most private houses, this is an extreme measure, since such structures are characterized by high production costs, are difficult to install, are quite dangerous and do not provide the necessary comfort when moving.
Depending on the shape of the horizontal projection, spiral staircases are conventionally divided into:
- spiral (circular);
- rectangular;
- patterns.
Spiral (circular/circular) stairs are classic screw structures with the same internal and external radius along the entire height.
Rectangular spiral staircases differ from the previous ones only in that the outer perimeter of the steps has the shape of a rectangle.
Patterned stairs are a type with variable inner and outer radii of the spiral.
Stairs by type of load-bearing element
All types of stairs are complex functional structures with a powerful load-bearing frame, which ensures the integrity of the structure and withstands significant loads during operation. However, depending on the type of structure, the role of the basis of the supporting system can be performed by different load-bearing elements:
- bowstring;
- curved bowstring;
- kosour;
- broken stringer;
- straight monostring (mono-string);
- loaches;
- console;
- casing;
- monolith.
Stairs on a bowstring
A classic bowstring is an inclined wooden beam with specially prepared holes (grooves) on the inside for installing steps in a mortise manner. In general, a bowstring also refers to any straight inclined beam, i.e. The steps can be fastened not by cutting into the beam, but by using bars or corners. Stairs with this frame are highly durable and are the easiest to make with your own hands.
Curved String - A curved beam made of solid wood or plywood that is used as a frame for spiral staircases. It is highly complex to manufacture, but allows you to get rid of the support column in screw structures.
Stairs on a stringer
A stringer is a type of bowstring in which the beam has cuts for mounting steps on top. Thus, on one side the stringer looks like a broken line (zigzag), and the ends of the steps are also visible in the side projection. Staircases with a stringer are the most common, along with a bowstring, because they are characterized by minimal labor costs during assembly and allow for more efficient use of space (the stringer is included in the overall width of the staircase, and the stringer adds a few cm), however, other things being equal, they are less durable.
A broken stringer is a special case of a stringer, which is made of metal and has a zigzag shape on both sides. Withstands significant loads and can be used alone in the center of the flight.
Straight monostringer is almost the same as the previous option, only the supporting element is made of a straight profile pipe, which has special welded platforms for steps. There is no single accepted name for this strength element, so many also call this frame a monostring.
Stairs on rails
Bolts are a special type of fastening in which metal rods fasten steps together and connect them to the handrail, thereby turning the entire structure into an independent power frame. In this case, the role of the main load-bearing element is played by the wall or the stringer adjacent to the wall. The main criterion for choosing this frame is aesthetics.
Cantilever stairs
The console is a one-sided powerful support frame for attaching steps with fixation to the adjacent load-bearing wall. Most often, the power structure is hidden behind decorative trim to create the effect of “floating” steps and the absence of a frame. Stairs on such load-bearing elements do not have any advantages and are chosen solely from individual preferences.
Radial stairs
A casing pipe is a vertical support column made of a metal pipe, which allows the steps to be fastened in a through or adjacent manner. Used only when creating spiral (radial) staircases.
Monolithic stairs
The only type of self-supporting structures are reinforced concrete stairs. The role of the strength element here is played by the body itself made of concrete and reinforcement frame. Cast stairs do not require additional supports and support; with correct calculations, the structure has the highest strength. The main disadvantage is the significant weight and the need for a reinforced foundation.
Stair railing
An equally important component of any staircase structure is protective stair railings. They include balusters and handrails. Balusters are vertical posts on which handrails are attached. The shape of the balusters can be very different, depending on the type of staircase. Thus, balusters perform not only a technical, but also a decorative function.
Stainless steel fencing is still popular today. Their cost fully corresponds to their functional characteristics. Stainless steel is characterized by strength, increased wear resistance, the ability to withstand high stresses and loads, as well as exposure to chemically active substances. Caring for stainless steel railings is quite simple and therefore does not require much time and effort. In addition, stainless steel lends itself well to forging, which allows you to create a variety of artistic compositions from it. And with the help of galvanization, stainless steel railings can be given one or another shade.
Stairs by material
The third important classifying criterion is material . It largely depends on him:
- Appearance of the structure;
- Lifespan of the ladder.
Also, the material directly affects the combination of the structure with the overall interior of the room.
Wooden stairs
The traditional material for interior stairs is wood. Lumber is widespread, environmentally friendly and quite simple to work with, they can be easily processed, are easy to saw, sand, and have a high adhesion rate.
Coniferous and deciduous wood species are used for production, including: pine, spruce, larch, oak, ash, beech, birch and many others. Often materials are combined.
Each type has its own advantages and disadvantages, and the choice of breed is determined by the main criteria:
- price;
- durability;
- hardness;
- color and texture;
- hygroscopicity;
- susceptible to rotting.
If we consider the Russian market, then among the common types of wood, the highest quality, most durable, and, accordingly, expensive stairs are made of oak, and the most budget ones are made of pine.
It is worth noting that wooden structures have a huge palette of shades and retain their attractive appearance for a long time. At the same time, the design of the staircase can be refreshed at any time (by varnishing or painting). Also, the low density of wood (compared to metal and concrete) makes it possible to reduce the load on load-bearing floors.
Among the main disadvantages are the need for regular maintenance (impregnation treatment and restoration of the protective varnish layer), increased susceptibility of wood to pests, low fire resistance, and perhaps most importantly, gradual drying out and the appearance of squeaks.
Metal stairs
Let us immediately note that in the interior of private households, metal staircases almost always mean not the entire structure, but only the frame, since metal is a fairly cold and rough material, and it has to be sheathed, most often with the same wood.
For the production of elements, stainless steel, aluminum alloys, and cast iron are used. These materials are durable, high strength, can withstand significant loads, do not deform, are not afraid of temperature changes, are fireproof and do not cause squeaks.
According to the manufacturing method, metal stairs are almost always welded (forged ones are extremely expensive), which allows you to create structures with any configuration.
To the question: which staircase is better, wooden or metal, there is no definite answer . Each of them has its own advantages and disadvantages, and the manufacturing cost is approximately at the same level. You can build a cheap pine or metal staircase on simple steel profiles, or you can use expensive types of wood with carved trim or choose a forged staircase with artistic casting.
Concrete stairs
Concrete stairs are a monolithic structure made of concrete and reinforcement frame. In private houses, it is recommended to install only at the construction stage, since the frames of staircases and landings must be connected to each other to create a single system.
Distinctive features include:
- extremely high resistance to dynamic loads;
- variety of forms;
- labor-intensive manufacturing;
- heavy weight and increased requirements for the foundation.
The main disadvantage of concrete stairs is the need for cladding, which practically doubles the initial cost of the structure.
Glass stairs
The glass staircase is a modern design, which is made of multi-layer reinforced impact-resistant glass (triplex). As a rule, only steps and fences are made from triplex, and a different material is used for the load-bearing element. To prevent slipping, the surface of the tread is subjected to special treatment, after which the top layer of glass becomes matte.
Stairs according to the shape of the steps
Straight stairs
Classic rectangular steps with the same tread size for each element along the entire span (in most cases), which are used on straight sections of single- or multi-flight stairs.
Winder stairs
Winder steps are steps close to a triangular or trapezoidal shape, in which the inner side is significantly larger than the outer side. They are used on turning sections of L- and U-shaped staircases and are therefore often also called turning staircases.
Gooseneck Stairs
Steps of the “goose step” type are distinguished by asymmetry, where the left and right sides alternately with respect to the upper/lower step have a wide/narrow tread, respectively (in a checkerboard pattern). Thanks to such partially “cut” steps, it is possible to create an ultra-compact staircase with a large ascent angle (45-70°).
How to make steps from wood with your own hands
Making steps for stairs from wood requires the following set of tools:
- electric plane;
- a circular saw;
- grinding machine;
- router for edge processing.
Prepare templates of the required size and transfer them to the workpieces. Then cut out the treads and risers. When performing this work, difficulties may arise only when cutting out the turning steps due to their unconventional shape.
The resulting parts should be treated with protective agents and then installation should begin.
Types of stairs by tread
Based on the presence of risers, stairs are divided into two categories:
- Closed type stairs (with risers). They imply the possibility of organizing a small technical room or storage system under the stairs.
- Open type stairs (without risers). Allows you to visually expand the space.
Since the presence/absence of risers does not in any way affect the performance characteristics of the staircase, their presence is determined only by individual preferences.
Types of stairs by configuration
The most extensive classification by which absolutely all stairs can be divided - by configuration, or otherwise by geometry/layout.
| Staircase layout | Scheme |
| Single flight straight staircase | |
| Single-flight with winder steps and a 90º turn | |
| Single-flight with winder steps and a 90º turn | |
| Single-flight staircase with two winder blocks at 90º | |
| Double-flight L-shaped staircase with winder steps | |
| Double-flight straight staircase with intermediate platform | |
| Double-flight U-shaped staircase with winder steps | |
| Double-flight U-shaped staircase with intermediate platform | |
| Double-flight L-shaped staircase with intermediate platform | |
| Three-flight S-shaped staircase with two intermediate platforms | |
| Three-flight U-shaped staircase with two intermediate platforms | |
| Three-flight T-shaped staircase with intermediate platform | |
| Three-flight T-shaped staircase with intermediate platform | |
| Three-flight E-shaped staircase with intermediate platform | |
| Single-flight semicircular staircase | |
| Double-flight circular staircase with intermediate platform | |
| Single-flight spiral staircase with a central support pillar | |
| Three-flight U-shaped double staircase with intermediate platforms | |
| Two-flight Y-shaped staircase at the exit and one flight at the entrance | |
| Two-flight Y-shaped staircase at the entrance and one flight at the exit | |
| Single-flight staircase with winder steps (Berlin) | |
| Single-flight S-shaped staircase with winder steps | |
| Pyramid staircase positive | |
| Pyramid staircase negative | |
| Prismatic ladder negative | |
| Positive prismatic ladder | |
| Conical staircase positive | |
| Negative conical staircase |
Calculation methods
The number of steps is determined by dividing the length of the flight of stairs by the height of the riser.
The following factors are also taken into account when calculating :
- the intensity of movement of people and objects that the designed staircase provides;
- the difference between two floors connected by a march;
- volume and configuration of the staircase (width, turns, quadrature at the base);
- the ability to use lifting and welding equipment;
- the likelihood of steps resting on floor slabs and enclosing elements;
- aesthetic and technical requirements for a flight of stairs, flights, landings.
For example, you need to find the number of steps and the length of the stairs. The height from one to the second platform is 2.6 m. Divide 2.6 m by 0.2 m (rise height), you get 13 elements. Multiply 13 by 25 cm (the width of the step) to obtain a staircase length of 3.25 meters. If there is such a place in the house, then you can design according to these dimensions. If there is not enough space, the steps are reduced or made winders.
