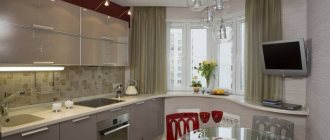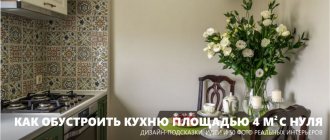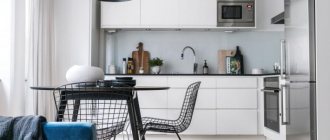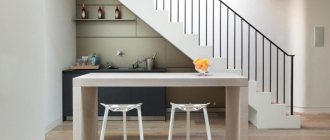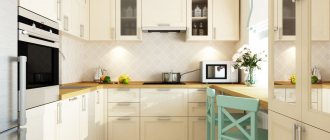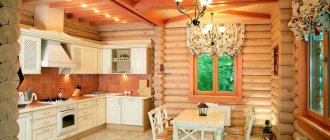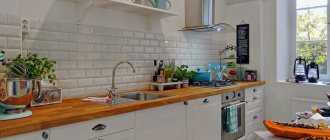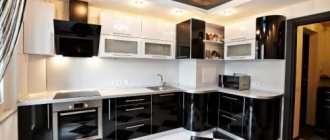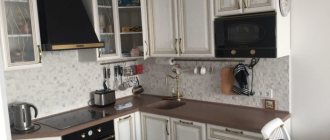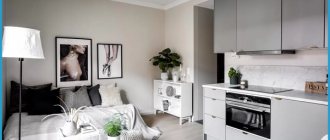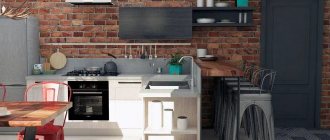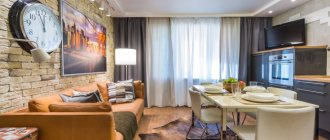The layout of apartments in houses of the IP-46S series, which began to be built in 2001 and are being built in many cities to this day, is convenient and relatively modern. But there are some disadvantages that are worth paying attention to when thinking about the design and furnishing of premises. For example, the IP 46-S kitchen, of course, has a larger area compared to the “Czech” ones, but the location of the balcony door is not well thought out.
Let's take a closer look at how you can decorate and furnish the kitchen space in the houses of this series. Kitchen design options can be viewed in the video and photo materials posted on our website. This will help you decide on the style of your kitchen design.
Ethnic motifs are at the peak of popularity this year
French style in interior decor
The big disadvantage of apartments in this series of houses is the presence of a dark storage room, which many homeowners want to turn into useful living space. After all, you must admit, a storage room can be made on mezzanines under the ceiling. And useful extra meters never hurt.
Cozy dining area on the loggia
Unfortunately, the instructions for redevelopment of buildings and structures provide very few opportunities for redevelopment of housing. Therefore, it is quite difficult to carve out a few extra meters. But if you want, almost anything is possible. In addition, if you do not plan to sell the apartment, then obtaining permission from the BTI is not necessary.
Important. When remodeling an apartment and demolishing partitions between rooms with your own hands, be sure to install supporting columns or arches. This is necessary for the correct distribution of the load of the floors on the load-bearing walls of the building.
Redevelopment of one-room apartments
Redevelopment of a one-room apartment, which does not require permits
Most often, redevelopment and increasing the kitchen area are resorted to in one-room apartments of houses of this standard series.
What is the price of the issue, and also what options for increasing the kitchen area do designers offer:
- Insulating the loggia and increasing the usable area by organizing a dining area on additional square meters of the balcony. This is the most inexpensive option for remodeling and increasing the kitchen area to twelve square meters, which can be done with your own hands;
- Combining a room and a kitchen by demolishing a partition or installing a system of graceful arches. Simply put, the arrangement of a “studio” apartment, which is currently popular in Europe;
Studio apartment in the French style of past eras
- The IP 46C kitchen has a footage of eight and a half squares, and the door to the loggia is located in such a way that practically nothing can be installed behind it - it turns out to be an empty “blind” zone for design and furniture. The best option is to rearrange the balcony doors so that they open outward. This is possible when installing metal-plastic bags on the loggia and balcony.
Important. When starting to dismantle the walls in the apartment, it is necessary to obtain permission from the design organization, as required by the instructions.
Characteristics
| Layout characteristics | Before | After |
| total area | 60.3 m2 | 60.3 m2 |
| Number of rooms | 2 | 2 |
| Ceiling height | 2.8 m | 2.68 m |
| Hallway | 6.7 m2 | 5.2 m2 |
| Kitchen | 11.9 m2 | |
| Living room | 13 m2 | |
| Bathroom | 3.9 m2 | 4.7 m2 |
| Toilet | .8 m2 | |
| Pantry | 1.8 m2 | |
| Corridor | 1.9 m2 | 3.3 m2 |
| Loggia | 2.5 m2 | 2.5 m2 |
| Kitchen-dining room | 11.9 m2 | |
| Living room-bedroom | 20.3 m2 | |
| Son's room | 13 m2 | |
| Wardrobe | 1.9 m2 |
Redevelopment of a two-room apartment
Layout of a two-room apartment in a house series IP - 46C with all dimensions
Since the area of the kitchen space is almost twelve square meters, there is no particular need to increase it. But again the question arises of how to use the narrow space behind the balcony door. Kitchen P 46-S in a two-room apartment can also be redesigned by combining a loggia and a kitchen area.
Design options for such redevelopment can be extremely varied:
- The Roman style of the interior involves placing narrow graceful columns or arches between the dining and working areas, decorated with picturesque pots with ornamental plants;
An example of spectacular design in modern and classic styles
- Since such redevelopment and insulation of the balcony can be done with your own hands, a spectacular arch, illuminated in a modern high-tech style, will perfectly complement the decor of a kitchen in a modern style;
- Also, combining a kitchen and a loggia will allow you to place a corner kitchen unit in the most rational way and free up space for a comfortable dining area in a classic style.
Advice. It is not advisable to combine a kitchen area with a living area in a two-room apartment, since the kitchen area is quite large.
This year's most popular kitchen designs
Modern minimalism
In modern kitchen interior design, the trend of minimalism and interior functionality is increasingly visible. The fast pace of life dictates changes in housing design.
Lush ostentatious luxury is becoming a thing of the past, giving way to thoughtfulness and expediency. As you can see in the photo, the interiors are radically transformed, and science fiction is little by little becoming reality.
Wise, calm contemplation of the Japanese style
Original interior in Japanese style
Design in the spirit of the Land of the Rising Sun is characterized by the use of natural finishing materials in interior decoration and the use of a calm, harmonious color palette. The kitchen IP - 46C in both one-room and two-room apartments, decorated in oriental style, is spacious and elegant.
Particular attention should be paid to the design of the ceiling and partitions between the working and dining areas. Wooden inlays on the ceiling, matching the color and texture with the partitions, look impressive and stylish. In addition, on such a shelf you can place a traditional Japanese ikebana or bonsai tree.
Harmonious combination of ceiling finishing and entrance doors
Important. Japanese-style interior furniture is distinguished by its laconic geometry. One bright color accent in the decor is allowed, as can be seen in the photo.
Modern interiors
Functional and stylish interior in the spirit of new wave with high-tech elements
Modern styles of interior decor make it possible to show your imagination in design; in addition, many decorative elements can be made with your own hands. Our website presents interesting video materials on progressive room design that will help you choose the right direction in decor.
Unexpected geometry of interior items
Modern style involves spectacular, unusual lighting of functional areas and the use of metal inlays in the decor. For example, “new wave” can combine several modern trends - curved unexpected lines of furniture are harmoniously combined with chrome lamps and bright lighting, as seen in the photo.
Universal "country"
Home comfort and warmth of country style colors
The most democratic interior style that you can create with your own hands without any special financial costs. Bright textiles and wicker furniture in the dining area create the coziness and warmth of a home.
And country style accessories for the kitchen, emphasizing the originality and originality of the interior, can be chosen endlessly. Their choice can only be limited by the imagination of the housewife.
Conclusion
An unexpected and functional option for a modern interior
It’s safe to say that the design of the P 46-S kitchen is no different from other apartment layouts. Perhaps the redevelopment will be a little easier, thanks to the presence of a loggia and a large hallway area.
Gallery
Did you like the article? Subscribe to our Yandex.Zen channel
Great article 0
Plan
Was
- Hallway
- Kitchen
- Living room
- Living room
- Bathroom
- Toilet
- Pantry
- Corridor
- Loggia
It became
- Hallway
- Kitchen-dining room
- Living room-bedroom
- Son's room
- Bathroom
- Wardrobe
- Corridor
- Loggia
