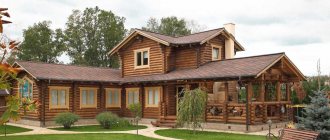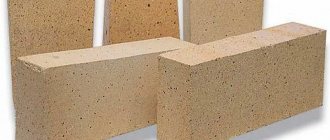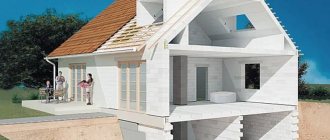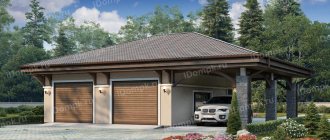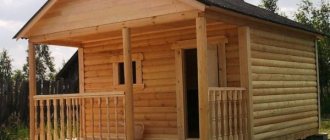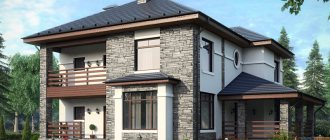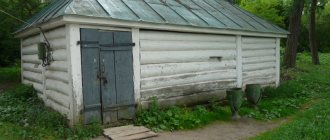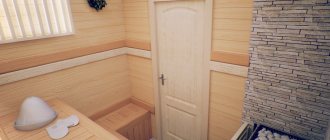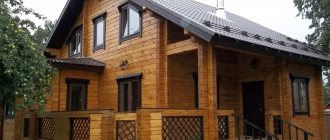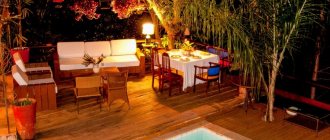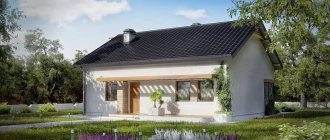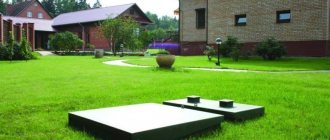Previously, the bathhouse was used to cleanse the body, today visiting the bathhouse is primarily a relaxation in nature. People go to the steam room, then breathe fresh air outside and make barbecue. For this reason, most of those who plan to build a bathhouse choose the option of designing a bathhouse with a terrace.
Where to start - deciding on the type of bath
Based on the type of construction, the following types of baths are distinguished:
- Built-in is a combined bathhouse with a house, when inside the house there are rooms for a steam room and a washing room. In this case, the living room serves as a relaxation room;
- Free-standing – a full-fledged bathhouse, built in the form of a separate building with all the necessary premises (steam room, washing room, dressing room and/or relaxation room). The recreation area can be placed on a terrace, attic, or in a gazebo with a barbecue.
- The extension is a small bathhouse attached to one of the walls of the house.
- An economical option is small baths with or without a large terrace, mainly serving only the functions of a steam room.
- A sauna tent is a type of mobile sauna, ideal for outdoor activities.
Bathhouse tent from the inside Source vatydu.sobitake.ru.net
Photo gallery
Below are photos of gazebos with a bathhouse, a summer kitchen, and a barbecue, decorated in different styles.
The combined complex is a multifunctional structure for relaxing in a friendly, family circle outside the city, which, with the right layout, will also become a comfortable guest house.
Where to build a bathhouse - competent selection of location
Any construction on a personal plot must be coordinated with the relevant local and district authorities. When placing a building on a development plan, you should take into account the distances from the bathhouse to the rest of the buildings around, in accordance with sanitary standards and rules for the development of personal plots and planning of residential buildings. For example, SNiP 30-02-97 establishes the rules for the development of personal plots, SP 11-106-97 specifies the distances from objects, and also contains an algorithm for registering and coordinating the placement of buildings on the development plan.
Here are some excerpts from them:
- the distance from the bathhouse to the fence must be at least 3 m;
- if there is a well on the site, the distance from it to the bathhouse should be at least 12 m to prevent contamination of the well water;
- the distance from the bathhouse to the house should be at least 8 m.
For practical reasons, it is best to locate the bathhouse in the backyard on a hill to facilitate the removal of water from the washing room and steam room.
Distances between objects on personal plots: 1.2 - residential building, 3 - bathhouse, 4 - gazebo, 5 - toilet, 6 - well, 7 - tall tree, 8 - low tree, 9 - bushes, 10 - border of the green zone, 11 – road, 12 – fence Source zaborprofi.com
Layout, dimensions, drawings
If you are seriously thinking about building a bathhouse and gazebo, then you will definitely need to prepare a project for the future structure with drawings and dimensions.
If for an ordinary gazebo experienced craftsmen perfectly know all the moments and important components, then for such a massive structure it is vitally necessary.
9 by 5 meters with a terrace
4 by 6
6 by 9
5 by 6
6 by 4
Plan 5.5 to 8.5
5.5 to 7.5
4.5 to 5.5
7 by 5
We have selected projects and drawings of the most interesting and understandable options that you can implement on your site. Your building may differ from what is shown in the project. You may want to make a corner option or change the location of the gazebo relative to the bathhouse.
Selection of materials for the construction of bathhouses and terraces
The traditional option for building a bathhouse is undoubtedly wood, but recently bathhouses have also been built from foam blocks and bricks. Each material has its own advantages.
Rounded wood or timber
Natural, environmentally friendly material creates comfort and coziness inside the bathhouse, giving the house a majestic appearance. The outside does not require finishing with facing materials, since the rounded or even shapes of the wood themselves already give the finished look to a beautiful wooden house.
Inside, if desired, the walls are lined with clapboard using hardwood boards. Pine or spruce is used to decorate rest rooms and dressing rooms, since their use in a steam room is undesirable, because at high air temperatures the tree releases volatile resin compounds.
Bathhouse with a terrace made of rounded wood Source xvii.ru
Foam blocks
Foam blocks are a breathable material, like wood, but they are inferior to the latter in terms of thermal insulation properties. Therefore, block baths must be additionally insulated, at least from the inside. Foam blocks are cheaper and lighter in weight, and therefore easier to install. The finishing inside the bathhouse is made from wooden facing materials in order to bring the atmosphere and feel of a wooden structure as close as possible. The outside of the walls can be faced in any of the following ways: sheathed with imitation timber or siding, plastered or finished with clinker tiles.
Bathhouse made of foam blocks with a terrace and barbecue area Source pipeandglass.co.uk
Brick
Brick is practically not used in the construction of baths, as it is an expensive material. In addition to this disadvantage, increased hygroscopicity is added, which requires careful waterproofing of the walls inside the bathhouse.
Hygroscopicity is the ability of a material to absorb water or water vapor from the air.
The positive qualities of brick include high fire-resistant properties, excellent heat and sound insulation characteristics.
Tile terrace
When a bathhouse with a terrace made of bricks or blocks is being built, the base of the terrace can be tiled, which will look harmonious with the overall cladding of the building.
Brick bathhouse with tile terrace Source technodecor.com.ua
Bathhouse with a terrace on a pile foundation
Bathhouse designs with a relaxation room and a terrace on a pile foundation are common, since the weight of a wooden structure is much lighter than a monolithic or brick one, so there is no point in pouring an expensive monolithic foundation. Another advantage of a pile foundation is that it greatly facilitates the drainage of water from the bathhouse to the sewer.
Bathhouse made of timber with a terrace on a pile foundation Source uteplovdome.ru
See also: Contacts of construction companies that offer bathhouse construction services.
Floor finishing
Commonly used materials:
- tree;
- marble;
- concrete.
Wooden floors are assembled from long or short boards and installed on joists. Wood is used to install leaking or drainage type flooring. In the first case, water will flow into the ground, and in the second, into the drainage system. It is better to buy pine logs. They are laid out with a slight slope, since the underground itself is made this way for water drainage. In all types of rooms, except square ones, the calculation of the gap to the walls is observed. The planks are placed perpendicular to the drain. If the bathhouse is on a strip foundation, then the top of the support chair should correspond to its top. In the case of a columnar base, the ends of the lags are placed on embedded beams. Concrete flooring is more resistant to mechanical stress. It is given the aesthetic qualities of tiles or artificial stone. Finishing is carried out using 2 technologies. In the first case, the water will be absorbed by sand, and in the second by a pipe.
Video description
By contacting a construction organization, you can choose your favorite bathhouse designs with a relaxation room and a terrace from the catalog.
But what to look for when choosing a material for a bathhouse, see the following video: There are quite a lot of options, but among them three can be roughly distinguished, taking as a basis the number of floors of the building and its dimensions: one-story bathhouses; two-story or bathhouses with an attic; bath cottages.
One-story baths
In fact, they are both small houses with a minimum set of rooms (steam room and washing room), providing a comfortable pastime, and large one-story houses with an expanded set of rooms, including bathrooms and rest rooms. In addition, the recreation area can be moved outside the bathhouse to a terrace or veranda. When choosing a project for a large one-story bathhouse with a barbecue area, you don’t have to worry about where to accommodate vacationing guests, since the recreation area is divided into two parts - a room inside the bathhouse and a terrace.
One-story bathhouse with a minimum number of rooms Source ro.decorexpro.com
Two-story baths
Bathhouses with a full second floor are extremely rare - more often they are called bathhouses with an attic. In any case, thanks to the presence of an additional floor, the usable building area increases and two rest rooms can be made: one on the first floor, the second on the second. Thanks to the additional space, the bathhouse can accommodate a larger number of vacationers, which is an excellent option for relaxing with a large group. An inexpensive project for a two-story bathhouse with a terrace involves the presence of two lounges and a terrace.
Bathhouse with attic and terrace. Plan of the 1st and 2nd floors Source dachmir.ru
Bath cottages
These are large bath complexes with outdoor recreation areas, several indoor recreation rooms, bedrooms, a swimming pool and a kitchen. This is a place to relax not only with your body, but also with your soul. Most often, such a complex is built for subsequent rental. Maintenance of such a building requires large expenses, which is unprofitable for private use.
Bath complex with an area of 250 m² Source makemone.ru
Combined gazebo with your own hands
We present to your attention a diagram for constructing a bathhouse and an extension with your own hands. There is nothing complicated in the process, the main thing is to have a general understanding of construction.
- We buy and deliver a high-quality log house, the length of which is about 2.5 meters.
- Preparation of a columnar foundation. Holes for the future bathhouse are drilled and filled.
- The next step is making the strapping and laying roofing felt on it.
- We are preparing a frame for the dressing room, making a frame for the future gazebo.
- Preparing the hip roof. We calculate the optimal ceiling height in the bathhouse, then choose the method of laying the ceiling.
- We nail the sheathing to the hip roof, the pitch was chosen specifically for the tiles, but as an option you can use a more budget-friendly ondulin.
- Sheathing the house and laying roofing felt on the roof.
- Almost finished project.
The result was a very beautiful bath house, made almost on our own. All that remains is to make a chimney through the ceiling in the bathhouse, and you can begin insulation.
Almost ready-made bathhouse option
Bathhouse projects with a terrace and barbecue: photos of different options
A finished bathhouse with a veranda or terrace can look completely different:
One-story bathhouse made of foam blocks with a large terrace and barbecue Source pinterest.com
Sauna made of rounded wood with an attached gazebo for barbecue Source proektanti.ru
A closed veranda to the bathhouse, photo below, will allow you to relax in comfort even in winter:
Timber bathhouse with veranda and barbecue Source lesstroy.net
Small sauna with terrace and barbecue under one roof Source www.pinterest.at
Bathhouse with terrace and gazebo with barbecue Source 9ban.ru
Small sauna with barbecue area Source divosrub.ru
An example of finishing a terrace with a barbecue Source krov-torg.ru
One-story bathhouse with barbecue Source viq.lebucos.ru.net
Project of a bathhouse complex with an additional outdoor seating area, barbecue and swimming pool Source realtor.com
A cozy bathhouse with an unusual roof, a large seating area and a barbecue Source tehno-mashina.ru
Stove installation
For rational use of heat, it is necessary to install the stove so that it can heat all rooms adjacent to the steam room, including extensions if they are closed.
For winter operation of a country steam room and adjacent premises, it is necessary to provide for the installation of heating for guest rooms, since the heat of one stove will not be enough in the cold season to keep the rooms in good condition. During off-season operation of the facility, a vestibule is installed, which protects the entire space from the cold and saves fuel consumption.
The stove in such a structure can be heated with wood, coal or gas. The choice of heating depends on the budget of the dacha owner and the designer’s intentions.
The fireplace for cooking on the site must have an open fire, as required for barbecue and grilling. With the help of a detailed plan, the issue of arranging the area around the steam room outside the city is taken into account. If everything is provided for at the stage of developing technical documents, then you can wisely invest money in improving your own suburban area and improving your living conditions on it.
Today people prefer to choose a relaxation complex with a steam room in Russian style, made of rounded logs and modern building materials. Saunas are built less often, but wood is also chosen as a material for them. Wood has many advantages: it is environmentally friendly, durable and fits into various architectural styles. Therefore, wooden building materials are used for the construction of such structures at dachas and country cottages.
Interior Design Ideas
The interior decoration of the bathhouse should be as hygienic and safe as possible. The same applies to the space of the closed terrace. The open area is made resistant to external weather conditions - its parts are varnished and painted in different colors. The cramped the interior spaces, the lighter the finishing is required; to expand the space even more, mirrors are suitable - in wet rooms they are coated with special compounds that prevent fogging.
Wooden buildings are most often decorated with house carvings - they are present on the railings, roof edges, and in the design of windows. To diversify the interior design, wood of different shades is used. The bathhouse, decorated in the style of an old Russian hut, looks interesting - it has the appearance of a log house, with rough “clumsy” interior decor, good-quality benches along the walls, and “antique” wooden tubs. The steam room space itself is prohibited from painting or varnishing - most of these compositions release all kinds of poisons when heated.
The brick bathhouse is decorated with wrought iron railings, stands for firewood, and a fireplace with metal shutter doors. The roof of a building in ethnic style is covered with reeds and straw. A bathhouse in a modern style has practically no decorations - everything that is in it is as simple as possible in form and strictly functional. The round building with a terrace looks very original, but its full design can only be done by true masters of their craft - the interior design, the shape of each room here must be appropriate.
Furniture that suits different styles is made of wood, with forged legs, or wicker rattan. For spacious rooms, as well as for families with children, swing benches will be useful. A flat screen TV or a computer with a game console is sometimes placed in the relaxation room - it is important that such a room does not have high humidity, which can damage expensive electrical appliances.
Tips for building from timber
The first stage in the construction of a veranda and bathhouse from timber will be the choice of the design and dimensions of the building.
At the moment, the ideal option would be a veranda with an area of 6-10 square meters. They are quite enough to install a barbecue or fireplace, arrange beautiful furniture and a small table. In general, there is a simple rule here - the larger the area, the more expensive the construction, so everything depends on the finances and desires of the owner. When planning a building on a plot of land, it is important to position it correctly. Ideally, the exit from the veranda to the street should be located on the south side, thus the entrance will always be less snowy, which means it will be easier to get to it
If there is an artificial pond on the territory, then it is best to place the bathhouse closer to it. According to the recommendation of experts, the distance between the bathhouse and a private house should be no more than ten meters, so the veranda can be used as a connecting element. In this case, the foundation must be laid immediately for three buildings, or they must be erected simultaneously. If the bathhouse and veranda will be used all year round, then the veranda should be made closed. By making glazing, you can place a winter garden in the veranda, thereby increasing comfort and coziness, because it will be very pleasant to relax here after the bath.
Which project to choose
The terrace can be located very close to the bathhouse - adjacent to one or more sides of the walls of the building, or it can be placed at some distance from the house. Another option is to make a large area close to the house and a small extension, connected by a path, for installing a barbecue - so that the smoke does not interfere.
The terrace with barbecue is located some distance from the yuan. Connected to the building by a path
The roof of the terrace and the house can be common, but the foundations must be independent. Between the base of the house and the site, if they are very close, a layer of insulation is laid. It serves as a separator. Thanks to this option, shrinkage of the bathhouse and terrace can take place independently.
Ready-made version of a terrace with a barbecue: one and a half walls are lined with bricks, the rest are open. Under such a terrace you need a reinforced slab
Since shrinkage can be uneven, when planning a house and a barbecue under one roof, the rafter system is made floating. It has the ability to compensate, to a certain level, for the unevenness of the changes occurring.
