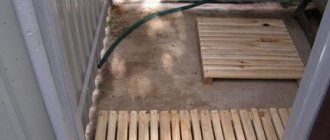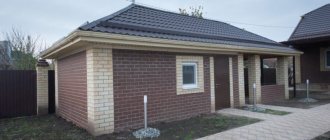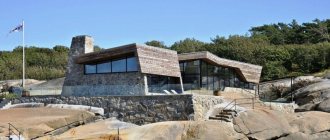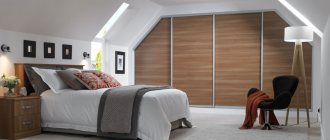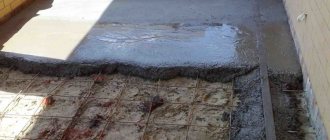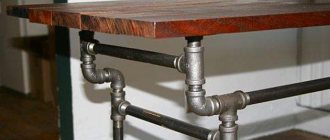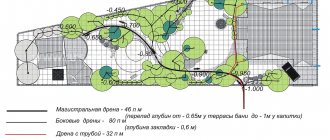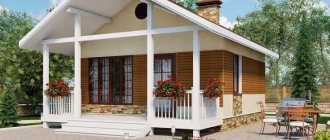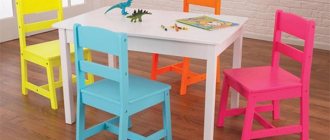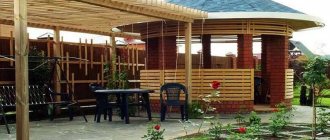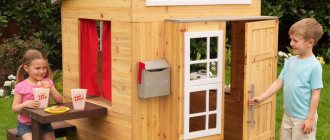Do-it-yourself country houses (projects, photos): you can do it
A simple and comfortable country house in the forest
The dream of many city dwellers is a beautiful small house outside the city, where you can escape from the hustle and bustle of the city, hide from the heat, and feel the pleasant freshness of the earth under your feet instead of hot asphalt. But not everyone’s dreams come true; it seems that a country house is complicated, expensive, and time-consuming. In fact, building a country house with your own hands is quite simple.
DIY OSB House
If you have bought a plot of land and you need a small but beautiful temporary shed, which can later become a guest house, you have come to the right place. From this post you will learn how in a couple of weeks you can independently build a house from OSB with your own hands, which can later be converted into a small guest house.
Look at step-by-step photos from the construction site, determine for yourself a plan for future construction, using this material as a basis.
You can have your own house dimensions, the main thing is to understand the principle of frame construction. I give you an idea, and you can modernize something for yourself. Plus, as a bonus video, I’ll show you how we built a frame structure on our site (video at the end of the article).
The house is made from OSB with your own hands, built using a frame method. This is the fastest and most economical construction option. My husband and I are also supporters of this type of structure - both on a budget and one person, even without assistants, is able to build a completely functional house in a season.
DIY OSB house - dimensions and materials
3.6 x 3.6 m, wall height 2.5 m, height to ridge 4.5 m.
The frame is wooden, in the corners and in the area of the doors you will need a beam of 10 x 10 cm. Then, along the contour, install racks in increments of 60 cm with a section of 2.5 x 10 cm. The front and rear walls are made with a pediment.
In one wall, where windows are installed, thicker racks will be required - a double board 2.5 x 10 cm. Roof rafters are installed in increments of 60 cm, the ridge is made of timber with a section of 5 x 15 cm. A lath of thin boards is nailed across the rafters.
Upon completion of the work, the walls of the house should be sheathed on the outside with OSB sheets, insulated from the inside with mineral wool, and covered with clapboard or OSB, windows and doors should be inserted. The floor of the house is made of boards along joists, also insulated with mineral wool.
Next, you should choose your exterior finish. You can sheathe the walls and roof of the house with sheets of roofing felt (a budget method) or sheathe the walls with siding, and put sheets of metal profiles or ondulin on the roof.
The inside walls of the house are sheathed with sheets of plywood or clapboard. Roll insulation should be laid between the outer and inner cladding. If desired, you can use a more expensive material - drywall.
You can make the ceiling from sheets of plywood, or you can sheathe the roof slopes from the inside along the rafters with plywood, having previously laid insulation. As insulation, you can use sheets of foam plastic, penoplex or any roll insulation.
If desired, the attic can also be used as a bedroom - if you make small beds for sleeping and a ladder to the top. At the entrance you can make a small canopy with a porch
The process of building a house from OSB
Installation of the end shield frame. Assembly was carried out on the floor, which was assembled first. The floor is already insulated and fully assembled.
DIY OSB house - end walls
Fastening the end walls with temporary jibs, adjusted to the levels.
Do-it-yourself OSB house - installing a wall frame
Fastening the side walls of the house. All sides were assembled on the floor, separately, and only then mounted. 2.5 x 10 cm boards were used in the work. This is a universal construction board, which we also use in the construction of our buildings.
DIY OSB house - the box is ready
The box of the house is assembled. Fastening was done with 100 mm nails.
DIY OSB house - installation of floors
Installation of ceilings. A 2.5 x 15 cm board was used for the ceiling.
DIY OSB house - ceiling covering
Fastening of ceilings and ceiling coverings.
DIY OSB house - installation of rafters
Installation of roof rafters. As you can see, everything is easy and simple. The board is the best building material, and when placed on edge, with a small pitch, it can withstand significant loads.
DIY OSB house - wall cladding
Covering the house with OSB sheets. A fairly budget option, but it will be just right for the warm season.
In principle, for a temporary hut you can leave it that way. The service life of the sheet under the most unfavorable conditions is more than 5 years.
DIY OSB house - installing doors
Stained glass doors look very beautiful. But you can also make a standard blind door if the house is on a separate plot.
DIY OSB house - siding
Finished house covered with siding. Not quite a temporary one, but it can be installed quickly enough. In the future, after the construction of the main housing, it can be used as a guest house.
How we built a frame country house from OSB
This video shows the stages of construction of our country house. This season we managed to sheathe the outside of the house with OSB, cover the roof, hang the door, and lay the subfloor. We will continue next season...
The second part - wall insulation - do-it-yourself OSB house
Briefly about the main thing
A house made of OSB panels is an excellent solution both for permanent residence and for building a summer house. First, you need to select a material based on its moisture resistance and strength characteristics. It is better to use OSB-3 or OSB-4 boards.
After selecting and purchasing materials, you can begin construction: foundation, base, walls, floor, roof
It is important at each stage to strictly adhere to the previously certified scheme
In the end, all that remains is to putty the walls. The procedure itself is simple and will not be difficult, but the choice of materials must be approached responsibly, because not all compositions are “friendly” with OSB panels.
Material selection
Having decided how to make a summer house with your own hands, you need to move on to choosing a building material. Craftsmen recommend constructing a summer building from the following materials:
- Wood.
- Brick.
- Foam blocks.
- Frame blanks.
Wooden buildings
Do-it-yourself wooden summer houses in the photo have long been popular. To create a natural, natural atmosphere, you cannot find a better material. Wood allows you to build a cozy, comfortable house that fits perfectly into a country setting. Moreover, building a summer house with your own hands from wooden boards is not particularly difficult.
Design
It doesn’t matter what kind of house you want to build – summer house, country house, two-story or one-story. In any case, you will first need to draw up a detailed project for the future construction. You can take on such operations yourself if you have already encountered similar cases and have the appropriate knowledge/skills. If there are none, then it makes sense to turn to specialists or use ready-made plans.
Let's look at some drawing options.
- You can build a very cozy house, in which on the second floor there are 3 bedrooms with an area of 10 sq. m. m, 6.4 sq. m and 4.62 sq. m. Between them you can arrange a hall of 5.28 sq. m. m, and in the hall put a staircase from the first floor. On the 1st floor there is space for a large kitchen-living room of 16.9 sq. m. m, bathroom - 4.62 sq. m, hall - 8.45 sq. m. You can also arrange a porch, vestibule and terrace below.
- From OSB sheets you can build a spacious two-story house with a gable roof and a roof of a contrasting dark shade. The structure can have a standard angular structure of a rectangular or square shape. In the building, as in the photo, you can equip all the necessary rooms, and subsequently install an addition in the form of a terrace.
- If desired, you can build a cozy mini-house or a small panel house from OSB panels . Such a structure will be the best solution for a plot of modest size. Small houses made from the building materials in question can look very attractive and well-kept, but they do not cost too much.
Floor installation
Procedure for laying flooring in a small country house:
- Mount the bottom trim. It is made from timber with a cross-section of 15x15 cm. The strapping beams are connected using a tongue-and-groove fastening. Additionally reinforced with bolts and glue. Assemble a platform from a 15x5 m board and lay it on top of the bottom trim. Cover the platform with plywood. Turn the resulting box over and place the insulation. Sew up the insulation with a double layer of plywood. Lay plywood 1.2 cm thick along the box, and 0.9 cm thick across the box. As a result, the floor will have a thickness of 2.1 cm. To fasten the plywood layers, you need PVA glue. Cover the sides of the platform with roofing felt.
The floor is ready. If desired, you can lay linoleum or laminate on it.
Summer house projects
- 1 room
- 12² Total area
- 4 x 3m Building area
- 1 bathroom
- 2² Total area
- 1 x 2m Building area
- 2 rooms
- 30.6² Total area
- 6 x 6m Construction area
- 1 bathroom
- 16.61² Total area
- 6 x 4m Construction area
- 1 room
- 21² Total area
- 4 x 6m Building area
- 1 room
- 2 bathrooms
- 16.3² Total area
- 5 x 4m Building area
- 1 room
- 27² Total area
- 6 x 5m Construction area
- 32² Total area
- 9 x 4m Construction area
- 2 bathrooms
- 5² Total area
- 3 x 2m Building area
- 1 room
- 7² Total area
- 3 x 2m Building area
- 1 room
- 11.07² Total area
- 4 x 4m Building area
- 13.7² Total area
- 4 x 4m Building area
- 1 room
- 35² Total area
- 5 x 7m Construction area
- 1 room
- 1 bathroom
- 36² Total area
- 6 x 6m Construction area
- 1 bathroom
- 16² Total area
- 5 x 3m Building area
- 61² Total area
- 1 room
- 23.2² Total area
- 6 x 4m Construction area
- 1 room
- 29.9² Total area
- 6 x 6m Construction area
- 1 room
- 1 bathroom
- 30² Total area
- 6 x 5m Construction area
- 3 rooms
- 6 x 2m Building area
The sun is shining brighter and brighter, which means that the country and dacha season is just around the corner. It's time to think about future construction and choose a suitable garden (summer) house.
It can be used as a summer house or as temporary housing during the construction of the main house for permanent residence. After completion of construction, the summer house will be useful on the site as a summer kitchen or as a guest room, for holding home parties or as a place to store gardening equipment and tools.
The construction of a summer house for a summer cottage is inexpensive, but we recommend planning the construction down to the smallest detail, because it has its own characteristics that distinguish the construction from a house for permanent residence. The main feature of such a structure is that it is not heated in winter, which means it must withstand freezing and thawing for more than one season.
You should not approach the choice of a garden house based only on external attractiveness and total area. It must meet as many requirements as possible. And every family has their own: everyone likes to spend their leisure time in different ways. And the number of family members is different for everyone. For some it is important to have a separate room for everyone, but for others the main thing is to have a large living room where everyone can fit in at the same time. Some people need minimal amenities: water, a heater, tiles, and everything else - outside, while others need all the amenities in the house.
What else is important to consider when planning a summer cottage? Let us turn to the experience of the owners of such buildings:
- Regardless of whether the summer house is built with your own hands or by a hired construction team, you need to choose the right technology for its construction. Price plays an important role:
- The most budget option is a trailer house. Many people install it and then add additional rooms to it. But this option is not the most convenient from the point of view of further operation.
- In second place in price are frame houses. Up to 80% of summer houses are built from them.
- Next - buildings made of logs and timber. In recent years, houses made of timber have become most popular.
- Summer houses made of stone are rarely built, they are expensive, and such a house will need to be warmed up in winter for at least a day. Yes, and the stone does not like freezing and thawing - this causes it to collapse faster.
- You should not make large bedrooms in such a room; it is better to make one large living room. It is advisable to allocate 50–60% of the area of the entire house for it. But it also needs to provide sleeping places. It is best to orient the living room windows to the southwest or west, because more often than not everyone gathers in the living room in the late afternoon. If you do arrange bedrooms, they should be made with an area of at least 6 square meters. meters.
- You should not plan a large summer cottage. It's expensive. Remember that such a structure must satisfy three basic functional requirements: it must be comfortable to relax, warm up and temporarily live in in the summer.
- It is desirable to have a large veranda where the whole family can sit at the table (15–20 sq. meters). On the veranda you can have breakfast, lunch and dinner, make preparations for the winter, or just sit and read. It will be very convenient if this veranda is glazed. If there is a veranda, there is no need to build a separate summer gazebo.
Construction safety
Projects of houses made from OSB panels in Russia are subject to examination in accordance with the norms of the construction legislation of the Russian Federation. Since 2012, construction examination can be carried out by both state and private companies. When choosing a suitable project, the developer has the right to require confirmation of the safety of the future structure, taking into account the following criteria:
- Reliability.
- Strength.
- Safety during operation.
- Justification for using building materials.
- Confirmation of the rational use of building materials.
Compliance with SanPiN , environmental requirements and fire standards is established when purchasing panels in a hardware store using the accompanying documents for the product.
Country house projects for 6 acres: photos, descriptions and requirements
Modern summer cottages are intended not only for the banal production of vegetables and herbs, but also, obviously, for actively spending weekends in the fresh air. Therefore, it is unlikely that anyone today can be satisfied with an ordinary shed for garden tools.
Related article:
Summer kitchen in the country: projects, photos of interesting ideas. Types of summer kitchen designs in the country. Advantages of closed buildings. Independent construction of a summer kitchen in the country.
Therefore, we can formulate the basic requirements for setting up a house in a country house in modern conditions:
- its dimensions must be sufficient to accommodate: a kitchen, a recreation room and an open veranda or terrace;
- the house must be electrified;
- it will be nice if he is able to receive guests all year round;
- Due to the tiny area of the plot, the country house cannot be large, but it must be quite spacious.
Wooden country house project
Helpful advice! A modern country house can accommodate everything that is required to ensure a comfortable stay: a kitchen with all the equipment, a relaxation room with a TV and furniture, a terrace with a barbecue.
Inexpensive country houses built with your own hands: photo with description
Many people prefer to build country houses with their own hands (photos, projects, drawings can be found on the Internet). There are quite a lot of projects for country houses, the construction of which fits into a small budget, but we will fit them into three main groups:
- Designs made in the simplest way without electricity or heating, capable of protecting from rain and wind.
- Universal cottages with a small area that can be visited at any time of the year.
- Two-story houses that can claim to be a full-fledged country house.
You can live with your family in a comfortable country house in the summer
Houses of the first group most often are not permanent buildings (projects and sketches of summer houses for summer cottages can be developed independently). They do not have a serious foundation and are made of ordinary boards or plywood. However, it is noteworthy that when beautiful finishing materials are used, even they can look quite decent, although not a lot of money was spent on their construction.
An example of a small holiday home
The structures that we classified as the second group are the most popular. The internal equipment of inexpensive cottages should correspond in terms of comfort to the amenities of a country house. Projects for 5x6 m country houses may include a kitchen-dining room, shower room and toilet.
Usually these are permanent buildings with a foundation and acceptable thermal protection for using a heating system in winter. Having given preference to a small house for a summer residence, you get the opportunity to place on the remaining acres, in addition to the beds, a miniature pond in the recreation area or a beautiful flower garden.
Country house project 6x6 m
If you have a large family, you will need to place a fairly spacious house in a small area. This is achievable if you build it with an attic or second floor. On the ground floor you can make a kitchen and a living room, and the second floor can be equipped with comfortable and cozy bedrooms. For greater comfort, it would be nice to also make a veranda or terrace. All these points should be reflected in the design of a small country house.
What materials are most often used to build a country house?
Traditional designs of country houses for 6 acres, photos of which were taken 15 - 20 years ago, involved the use mainly of wood. This material was not as expensive then as it is today. Despite its significant cost, wood today remains a fairly popular material in country house construction. After all, it is environmentally friendly and in harmony with nature.
In regions with a developed woodworking industry, building a structure from timber or logs is not very expensive. Photos of garden houses, sometimes with intricate shapes, will inspire you to create your own unique design.
Examples of country house projects
Various lightweight concrete blocks are widely used today in all types of construction. The country house is no exception. They are low cost. Photos of country houses made of foam blocks demonstrate the neat geometric shape of such structures. It is quite convenient to build walls from them and it does not require much time. With proper insulation, houses made of lightweight concrete blocks will be very warm in winter. Sandwich panels are also quite popular in the construction of houses on a summer cottage.
Country house on a high foundation
The choice of building material depends on its cost in the region, personal preferences, delivery conditions to the site and project requirements. The type of foundation also plays an important role. It also depends on the material of the walls, as well as on the properties of the soil. Timber and frame houses are placed on columnar or screw foundations.
Country house covered with siding
Helpful advice! It is impossible to make a columnar foundation if the groundwater is too high or the soil is highly friable. For such cases, a strip foundation is optimal. It is most convenient to build walls made of lightweight concrete blocks, also on a strip foundation.
Any roofing material can be used for a country house. It is optimal to use metal tiles. At its reasonable cost, this material offers a chance to create a durable and reliable coating that is resistant to any weather vicissitudes.
Technology capabilities
The advantages of our method of constructing prefabricated low-rise buildings are obvious:
- Possibility of building a building up to three floors.
- Carrying out any architectural tasks.
- Possibility of building a house in any climate zone.
- Commencement of operation immediately upon completion of construction.
- Possibility of delaying interior finishing (it is even possible not to complete it).
- Minimum costs for maintaining a used house.
- No shrinkage of walls and foundations, distortions and other associated defects with a properly constructed foundation.
What types are they divided into?
It is possible to erect a stationary building of this type in 1–2 weeks. But if the owners plan for a house in a completely new way: on several floors with a veranda or summer kitchen, then they will have to work a little longer. If residents want to see the result faster, then modern construction technology makes it possible to install ready-made houses in 1 day.
Features of prefabricated structures
In terms of service life, reliability and convenience, such structures are in no way inferior to brick or wooden buildings made from scratch. Moreover, they have a number of advantages:
- speed of creation (takes 1–2 days, depending on the layout);
- all parts are easy to disassemble and convenient to transport;
- inexpensive cost of the project, unlike houses made of foam block or brick;
- communications are provided (electricity, heating, plumbing, ventilation); Possibility of year-round use;
- the presence of a kitchen, bathroom, rest room and utility room;
- do not need finishing;
- after assembly they are completely ready for use;
- the building can be one-story or have several floors;
- errors in the installation of building materials are excluded.
- The size of the structure starts from 4x6 and has no limits. After all, it all depends on the preferences and capabilities of the owners.
It is important to note that modular houses are compact and quickly disassembled, so they can be transported to other places without loss or inconvenience.
There are no restrictions in choosing the direction of interior design. Therefore, when decorating a room, you can embody any ideas and apply different style solutions.
Nuances of stationary houses
These buildings are not inferior in service life to prefabricated ones. The main material for their creation is profiled timber. Construction work is carried out from ready-made parts, due to which installation errors are minimized.
Such a garden house does not need a foundation, which reduces the time for its creation. And since the wood is pre-treated and already has a pretty good appearance when laid, you can save on finishing. It is recommended to purchase bitumen shingles as a roofing material.
As for the layout, there is no limit to perfection. A good addition to the house could be a terrace, a summer kitchen or an enclosed veranda with a fireplace.
Building with a porch
Owners of summer cottages try to decorate the entrance of even a small house with several steps or a staircase with railings and a protruding canopy over the door. In addition, if the space allows, the covered porch can easily turn into a place for evening gatherings in the fresh air.
Another option is when the entrance to the house is preceded by a terrace. In this case, the room is equipped with several entrances, and a porch is installed in the backyard.
A house combined with a terrace or veranda
Extensions of this kind can be installed together with the main structure or built over time. The main condition is the correct location. The selection of decorative elements is carried out depending on whether the veranda will be used only in the summer season or whether it will be made into an enclosed space for permanent use.
It should be noted that the decoration of the terrace can be climbing plants planted around the entire perimeter and flowers in pots neatly placed on the shelves.
Benefits of Adding an Outdoor Kitchen
The presence of an extension in the form of an area for preparing and eating food allows the owners to enjoy creating gastronomic masterpieces in an open space. In addition, the working and dining parts of the room can be separated by a sliding partition. And put all kitchen utensils compactly in special containers. When choosing a design, it is important to observe the combination of the contents of the house and the summer structure.
Cutting OSB boards
Product processing is not labor intensive, but requires the correct selection of tools.
This will prevent damage (especially around the edges), which could complicate further finishing. You can cut OSB boards with the following devices:
Hand tool. This is the best option for small volumes of work. For the process, a hacksaw with medium teeth is selected, which must be well sharpened and set apart. To eliminate unevenness, the part is secured or held. When cutting long lengths, both parts must be supported so as not to pinch the blade. Electric jigsaw. The most preferred solution for household processes. The tool allows you to cut not only straight, but also in a shaped manner, which is especially important for bypassing communications indoors. To cut the slab without damage, special wood bits are used. To ensure evenness of the cut, a stop is installed, which can be used as a rail. Circular Saw
This device is suitable for large-scale work, but great care must be taken and personal protective equipment must be used: OSB has a chip structure and small fragments can fly out at high speeds of the tool.
For figured cutting, a jigsaw is used; The cleanest, fastest and easiest cutting is done using a circular saw; unraveling OSB with a hand hacksaw is difficult and very inconvenient. To process products without damage, it is necessary to prevent vibration of the sheet and sagging of the last section of the cut.
Features and differences of the flight house
As a rule, a summer house is a compact one-story building or a building with an attic floor. However, even a small country house should have all the conditions for a comfortable pastime - a kitchen, rooms, a veranda, preferably a water supply with sewerage. As for the bathroom and shower, when building a country house, which is designed for living in the warm season, you can get by with a separate toilet and a summer shower on the site.
Unlike a full-fledged country house, inexpensive and lightweight building materials are usually used to build a summer house, which can be installed with your own hands without the use of construction equipment. Another advantage of using such materials is the ability to build a shallow, light foundation. This way you can save on both materials and the volume of excavation work.
Tip: for the construction of summer houses, the optimal material is wood. Installation is best done using frame technology.
Main characteristics
Advantages:
- The price will pleasantly surprise you. OSB boards are several times cheaper compared to other building materials.
- The speed of building construction is the most optimal. Only construction using sandwich panels can compete with it, but their base remains made of OSB boards.
- Comfort and warmth.
- Wide choice of house shapes during construction.
- Creation of a reinforced foundation is not required.
- The evenness of the slabs helps reduce the required amount of money to carry out work inside and outside the home.
One of the disadvantages is the operating time. It is less than that of buildings made of strong materials. Housing will be of high quality for at least 50 years.
It is possible to use OSB boards in different versions. They can be partitions between rooms, main walls, or used when installing the roof. This is a virtually waste-free material, since after dismantling it can be used as formwork.
The slabs have a huge number of advantages: they are easy to drill, quickly sawed, quite durable, and moisture resistant. Various types of finishing materials are easy to apply and attach. Walls with a minimum thickness of 9 mm will be reliable and of high quality; it is recommended to install slabs of 12 mm or more on the floor.
Frame dacha options
The simplest option for building a country house with your own hands is to construct a building using Canadian technology from sip panels. In this case, there is no need to install additional insulation, but this is a more expensive option than a frame-panel house .
An inexpensive frame summer house made from vulture panels is assembled using a tongue-and-groove system. Polyurethane foam is poured into the groove of the panels, the sheet is “put on” the rack and the connection is secured with self-tapping screws. If you want to build just a frame-and-panel cottage yourself, then you need to not only install the frame and cover it with OSB sheets, but also lay insulation. To ensure vapor and waterproofing, a membrane film is stapled onto OSB sheets, which allows the house to “breathe” and at the same time does not allow external moisture to pass through.
Next, a heat insulator is laid. It could be:
- stone wool mats;
- expanded polystyrene;
- arbolite insulation;
- vinyl chloride foam sheets.
! When laying insulation, you must not compress or compress it. In this case, the air inclusions will disappear, and the material will not be able to retain heat well!
After laying the thermal insulator during the construction of a country house with their own hands, they line it inside with SALT sheets. In principle, you can immediately install drywall. In this case, do not forget to install waterproof drywall in wet areas (kitchen, bathroom and toilet). When installing OSB sheets, always leave a gap of 3-5 mm between adjacent elements for thermal expansion.
DIY windows, doors, roof
When installing windows and doors when building a small house, it is not necessary to install
pigtails. An important advantage of a frame structure is its lightness, which means that shrinkage of the house is not dangerous. After installing the external walls inside the house, they place a stand, to which, similarly, OSB sheets are attached, which will be the walls of the internal partitions. Next, they make the ceiling (if the house is two-story) or the ceiling of a single floor.
Then they begin laying the roof elements. The rafters are attached to the mauerlat, the sheathing is hammered onto them and then sheathed with OSB sheets (or metal tiles or other types of covering are immediately laid). Shinglas is laid on OSB sheets, metal tiles, ondulin, etc. are laid on the lathing (or on the same OSB sheets). Next, they begin the interior and exterior decoration of the garden house . If all this seems too complicated to you, contact us and we will always help you build a small frame cottage.
Roof installation
- Having designed the type of roof, we begin construction. The main principle during work can be called the order of installation of rafters, namely a two-sided view. You cannot build one side of the roof and build the other; they must be mounted in parallel.
- The rafters are fastened with brackets to the beams, and to the central base with self-tapping screws.
- Sometimes the length of the rafters turns out to be less than the roof slope, so a special overhead beam with a width similar to the rafter board is used.
- Next, the gables are installed. You need to stretch the rope between the rafters (the so-called orientation cord).
- Next, the roof is sheathed with OSB boards. When installing walls, use any type of fastening: vertical or horizontal. When making a roof, it is necessary to lay the panel along the slope with the long side.
- The final stage will be covering the gables.
