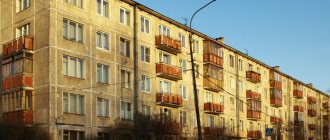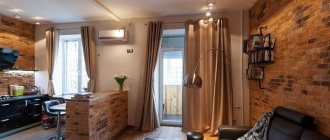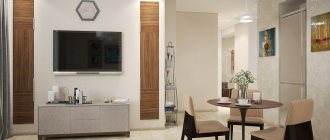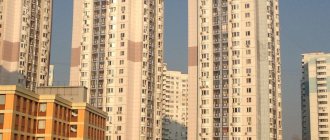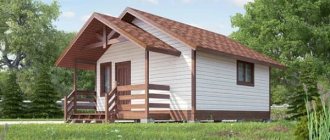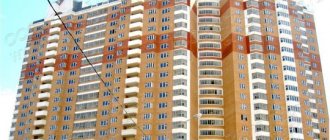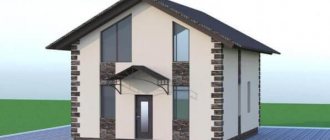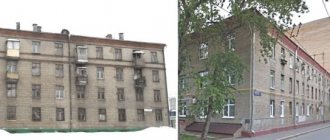Modern standard panel houses are significantly different from their predecessors that came from a previous era. The Europa series, whose name is derived from the words “European panel,” fully meets modern standards of quality and design.
New technologies mastered by the production of concrete goods-6 made it possible to add brightness and individuality to facades, improve sound and thermal insulation in apartments, and make their layouts more diverse.
Houses of the Europa series
In addition to urban high-rise buildings (up to 25 floors), the series line included a low-rise modification "EURO".
Apartments in the EuroPa series
In the houses of the series, all apartments are built with isolated rooms of a comfortable size.
| Apartment area (m²) | General | Residential | Kitchen |
| Studio | 25-28 | 18-21 | 5-6 (kitchen niche) |
| 1 room | 33-41 | 22-27 | 10-11 |
| 2-room | 52-104 | 48-50 | 10-11 |
| 3-room | 70-92 | 58-65 | 10-11 |
| 4-room | 105-115 | 67-69 | 11-14 |
Apart from four-room apartments formed at the design stage by combining adjacent ones, additional bathrooms are not provided in the apartments of the series
Studios in the EuroPa series compare favorably with their analogues in their area and the presence of bathrooms with a full bath.
All apartments, including studios, have balconies and loggias. Some apartments have dark rooms (closets).
Possibilities of reconstruction
The EuroPa series buildings are relatively new, so many residents do not yet have a complete package of ownership documents in hand. But despite this, restructuring is possible. After receiving full rights to the property, you need to contact specialists for an assessment and full analysis of the apartment for subsequent approval of the redevelopment.
Employees will undertake the analysis, preparation, execution and registration of permits regarding the planned restructuring. A typical redevelopment of EuroPa series houses is described in detail in the catalogs of the State Unitary Enterprise MNIITEP and may include many significant changes in the basic zoning of premises. By turning to professionals for help, you can significantly save your own time, nerves and expenses.
Europa apartment layouts with dimensions
The series includes about 25 different apartment layout options. In addition, the developer can choose different floor heights of 2.6 or 2.8 meters.
Europa Tower Floor Layout
Rotating sections of Europa houses
Options for apartments in Europa houses
Foreign “Khrushchev” buildings: what is happening to panel houses in Eastern Europe
Photo: TASS/Vladimir Smirnov
Starting from 2021, monotonous residential buildings of old series will no longer be built in the capital. In December, the authorities plan to approve new criteria for mass residential development, which will begin to be implemented next year. Today, most Muscovites live in panel and block houses of standard series, which were built in the capital from the 1960s to the 2000s.
The oldest and most inconvenient are the so-called Khrushchev buildings, five-story buildings without an elevator or garbage chute, mainly series 1-335 or K-7. However, they are gradually being demolished, replacing them with newer housing.
The online publication M24.ru decided to find out what kind of panel houses were built in some Warsaw Pact countries and what is happening to these buildings now.
German Democratic Republic (GDR)
In the second half of the 20th century, in the GDR, as in other Warsaw Pact countries, entire microdistricts were built from block, panel and brick mass-produced houses. This reduced the cost and time spent on housing construction. The largest number of Berlin panel high-rise buildings were built in the districts of Marzahn, Hellersdorf and Hohen-Schöngausen. About half a million people lived in 270 thousand standard apartments.
It is important to note that houses built in the 80s met higher standards than those built earlier: they had elevators, central heating, bathrooms, balconies. That's why they were considered quite prestigious. However, after the reunification of East and West Germany, more high-rise residents left their homes and found more comfortable apartments.
Then an active discussion began in society about the future of these houses. Research has shown that, despite the low quality and the need for repairs, typical high-rise buildings can be modernized. And Berliners treated such buildings with respect - as a kind of monument to socialism.
Since 1990, Germany has had a state program for the improvement of the panel housing stock, which provides for the reconstruction and refurbishment (modernization) of apartments in standard buildings in the eastern part of Berlin. So, courtyards are being landscaped, playgrounds are being built, and green areas are being created for walking and recreation. As for the renovation of houses, since 1994 the number of works carried out includes the repair of roofs and concrete structures, thermal insulation, modernization of communications, installation of heating systems with individual meters, and so on.
Photo: Hubert Link/en.wikipedia.org
To get rid of dullness, the exterior of houses is decorated, for example, by painting them in bright colors.
Before the fall of the Berlin Wall, thanks to the efforts of the Soviet Union, which supplied several house-building factories to the GDR, many Khrushchev buildings appeared in eastern Germany. Almost immediately after the reunification of Germany, the question also arose of what to do with these structures.
Since all reconstruction issues were decided by the owner, the activities and their results were completely different. We can say that there were no two identical houses that underwent refurbishment or reconstruction. In some places, the owner improved only the energy performance of the house, while in others he carried out a radical reconstruction of entire neighborhoods, attracting stars of modern architecture.
At the same time, owners often reduced the number of floors of buildings, changed the layout and appearance, which allows us to talk about a new building, and not about reconstruction.
Poland
Poland became one of the first among post-communist countries to begin a radical reform of the housing and communal services. One of the main problems of the Polish housing and communal services was the presence of a huge number of panel houses, which are gradually falling into disrepair. The first panel houses began to appear in Warsaw back in 1958, and in the early 60s a program for their mass construction was adopted in Poland.
It was assumed that up to 220 thousand apartments per year would need to be commissioned. According to recent data, every third Pole lives in multi-storey buildings built during the times of the Polish People's Republic.
Therefore, among residents of panel houses, the second most popular form of service and maintenance of housing stock in Poland has been developed - housing cooperatives, which, despite all the advantages, have one minus in common - the lack of funds for major repairs of buildings. This is due to the fact that government programs for additional financing of repairs of multi-storey buildings in Poland practically do not exist.
Photo: travel.cnn.com/
In the mid-90s, Gdansk was one of the first cities in Poland where the upgrading of residential areas began: high-rise buildings were insulated, roofs and facades were first of all insulated. Then huge drawings appeared on the houses - from images of ladybugs to a portrait of Lech Walesa, who lived for many years in one of the Gdansk high-rise buildings.
But due to chronic rent arrears of many residents, there is not enough money for repairs, so sometimes it all comes down to non-standard painting of the house.
Czech
Microdistricts made of panelaks (as block houses are called here) are found in every city in the Czech Republic. During the construction boom of the 70s and 80s, most new buildings in Czechoslovakia were built in this quick and cheap way. And in the 90s, the state handed them over to housing cooperatives.
After the collapse of the Soviet Union and Czechoslovakia with the Khrushchev era, the most dramatic changes took place in the Czech Republic. Local authorities managed to accumulate money from regional budgets, the European Union and the owners of apartments in these buildings, at the expense of which a large-scale reconstruction of the housing stock began. No one considered monotonous panel houses in the Czech Republic to be wretched and worthy only of speedy demolition.
Prague. Photo: en.wikipedia.org
As part of the reconstruction, layouts were changed, major repairs were carried out, windows were replaced, modern elevators were installed, and so on. As a result, in the 90s, most Czech cities built up with panel houses resembled a huge construction site.
As a result of all this work, there are almost no old five-story buildings left in their classic form in the country. Once dull areas have been painted in bright colors and become much more attractive to buyers and more comfortable for residents. At the same time, after the modernization was completed, not only the demand for this housing increased, but also its prices. Former Khrushchev buildings are now, as a rule, included in the segment of medium and sometimes even elite housing.
The Czech Republic also hosts the “Panelak of the Year” competition. The so-called additional incentive for preserving the panel heritage. One of the factors for victory is the use of new technologies for heating water and generating electricity. But housing cooperatives also organize unspoken competitions.
For example, who will paint the façade better and more cheerfully? Thus, one of the panels in Prague received the audience award. For its falling maple leaves on a white background, Internet users called it the most beautiful panel house in the Czech capital.
Moscow
Currently, 95 percent of Moscow apartments are located in standard series panel houses. However, these statistics also take into account buildings whose architectural appearance stands out from the general background: for example, Stalinist red brick houses on Stroiteley Street and sail houses on Nagatinskaya Embankment. The fact is that these buildings, despite their non-standard appearance, were also built according to standard designs.
Related links
- The demolition program for five-story buildings in Moscow is 85% completed - mayor
- New panel houses in Moscow will be colored
- “De jure”: What kind of housing can you claim when demolishing a house?
However, most Muscovites live in panel and block houses of standard series, which were built in the capital from the 1960s to the 2000s. The oldest and most inconvenient are the so-called Khrushchev buildings, five-story buildings without an elevator or garbage chute, mainly series 1-335 or K-7. However, they are gradually being demolished, replacing them with newer housing.
A total of 1,722 five-story buildings were included in the program. They were erected in 1959–1962. The buildings are morally and physically outdated, and the technologies used in their construction do not allow reconstruction. Modern residential buildings, as well as kindergartens, schools and clinics will be built on the site of old houses.
In addition, Moscow plans to abandon the construction of panel houses of the old series by 2021. A special working group is being formed in the construction complex to modernize industrial housing construction. The group will work to create designs for attractive and energy-efficient high-rise buildings with more open-plan apartment layouts. One of the most noticeable features of the new houses will be colored facades.
Plot: City trends: everything that worries the capital
Europa houses – all features
Modern panels used for external walls are made using European technologies. They are thicker and warmer, and also allow the use of improved technologies for sealing interpanel seams during installation.
Special structures are often installed on facades for mounting external air conditioner units, which prevents the appearance of the building from being spoiled when they are installed.
As required by modern urban planning standards, the houses in the series have smoke-free staircases and common evacuation balconies. Garbage chutes are provided on each floor.
Two elevators are installed in the entrances - passenger and cargo-passenger, and in the highest sections a third (passenger) elevator is added.
The EuroPa series has been under construction since 2009.
Detailed characteristics of houses
Europa residential buildings are distinguished by high-quality surfaces and convenient design solutions regarding room layouts. Most apartments enter the real estate market with a fine finish. Each building is equipped with a concierge area, intercoms and wheelchairs. Detailed characteristics of buildings:
- the presence of 1 or more access sections;
- the height of the buildings is from 17 to 25 floors, the first is reserved for both residential and non-residential needs;
- height of the premises 2 m 61 cm;
- the presence of spacious loggias in all apartments;
- there are 4 apartments on each floor;
- standard size separate sanitary cabins;
- loading-valve type garbage chute on stairwells;
- flight stairs without a fire balcony;
- external walls made of reinforced concrete three-layer panels, internal walls of the same material;
- from 1 to 4 rooms in apartments.
Among the advantages of the EuroPa series houses are: high-quality heat and sound insulation, spacious living rooms and kitchens, a transverse bathtub, and seamless construction technology. The buildings have no significant shortcomings.
