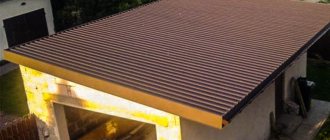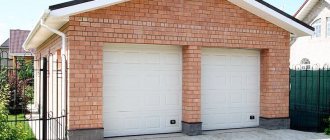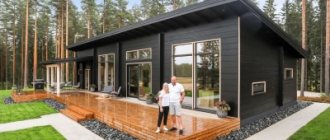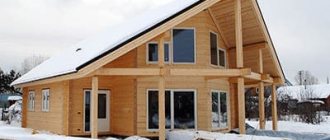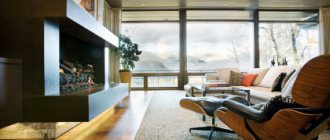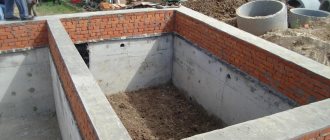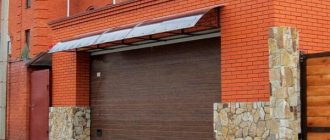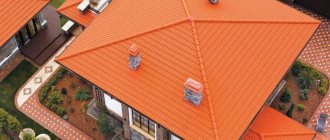A roof with two slopes over garages is built a little less often than a single-slope analogue. Although, according to a common misconception, one slope requires less costs, a “house” structure is often cheaper to build. Water flows freely from its inclined surfaces, so there is no point in laying multi-layer waterproofing.
There is no need to install parapets that increase the consumption of materials. The simple construction process is quite accessible to the home craftsman if he knows how to construct a gable roof for a garage in strict accordance with the technological instructions.
Stages of building a hipped roof
The first stage of building a roof is determining the purpose of the roof (covers the attic floor, attic, etc.), choosing the roofing material (depending on this, the list of materials for construction will be determined), taking into account the atmospheric conditions of the place where the roof will be used (wind, rain , snow).
Choosing a hip roof will give the building greater resistance to rain and make it more durable (the rafter system is more reliable). The main difference between this type of roof and a gable roof is that instead of side gables, it has two triangular roof slopes.
When choosing the angle of inclination of the slopes, you should take into account the level of precipitation and wind characteristics of the area. For low and medium annual precipitation, it is recommended to choose an angle within 4-40 degrees. In case of heavy snowfalls and prolonged rains, the recommended optimal angle of inclination of the slopes is within 40-60 degrees.
The roofing material can be: rolled roofing, tiles or metal tiles.
Depending on all the above nuances, the thickness and other parameters of the wooden component of the hipped roof will be selected.
The end result of the first stage is the creation of a diagram of the future roof, on the basis of which construction will be carried out.
We will describe further technology on how to make a hipped roof with your own hands.
The second stage is to build the base for the roof. The base is used to evenly distribute the load from the roof to the load-bearing walls. The construction of a hipped roof requires a base that can be built on your own - a wooden mauerlat and benches. Waterproofing is required under the base to extend the service life of the roof. A mauerlat is placed on the hydraulic barrier along the outer contour of the building (the size of this beam varies, either 100x150 mm, or 50x150 mm).
Lezhni - a beam located in the plane of the base of the rafter system at the same distance from the two side mauerlats. It serves as a supporting element for struts and racks, so it is laid on load-bearing partitions (see drawings of a hipped roof). Large roof structures may include several roof decks.
The third stage involves the direct installation of the roof frame (base, rafters, sheathing).
Structurally, the construction of a roof in a house with or without existing floors differs (in this case there is no need to lay floor beams on which supports will be installed).
The installation of racks (vertical supports of the roof frame) should be approached with particular care. It is necessary to accurately maintain the installation angle (90 degrees). At the slightest deviation, further deformation of the roof is possible. The installation step of the racks is up to two meters.
The structure of a hipped roof of a house consists of four planes (slopes). Two trapezoidal and two triangular. Trapezoidal slopes will be formed by side rafters, hip (triangular slopes) - by slanted (diagonal) rafters.
The rafters at the top of the frame are supported in the ridge beam (purlin). This beam goes on top of the vertical posts (possibly a groove connection with the posts). The distance between the rafters is from 50 to 150 cm (according to the roof plan). The recommended width of the rafter board is 150 mm.
The frame is fastened using corners and steel plates with self-tapping screws (nails). To strengthen the resulting structure, diagonal supports, struts, and wind beams are used. They allow you to increase the permissible load of the system.
Waterproofing is laid on top of the rafters. Then a counter-lattice is made (bars that are attached to the rafters on top of the waterproofing). It is needed to create a ventilation channel between the roofing material, sheathing and waterproofing. This will allow moisture to be removed quickly and effectively. Next, the sheathing is performed - horizontal boards are attached from the bottom to the very top to the counter-lattice (see diagram of the hipped roof structure).
The last step is the installation of roofing material. Installation is carried out depending on the parameters of the material. Example of installation of metal tiles.
How to correctly calculate the load on the rafter system
There are two types of loads on the rafter system: permanent and temporary.
Constants include the weight of the sheathing, insulation, insulation materials, and roofing.
Temporary loads include the weight of the snow layer, people and equipment on the roof.
The roof construction technology in accordance with SNiP takes the average value to be 180 kg per square meter. But if a snow bag forms in one of the areas, the figure increases to 400 kg per square meter. The load of the snow layer can be ignored only if the slopes are inclined more than 60 degrees.
The intensity of wind loads should also be taken into account, but they are significantly less than the load of the snow layer. The average figure can be within 35 kg per square meter. Wind load can be ignored if the angle of inclination of the slopes does not exceed 30 degrees.
There may also be additional stress on the rafters. These include suspended structures attached to the rafters, water heating tanks, and ventilation chambers fixed in the attic.
When designing a rafter system, two calculations must be made.
The first is an assessment of the degree of strength of the structure. It is necessary to ensure that the structure will withstand the pressure exerted on it.
The second calculation is made to assess the degree of deformation of structural elements. For example, the deflection of the rafters of mansard roofs should be less than 1/250 of its length.
For the manufacture of the rafter system, a rectangular beam is used. This shape allows the rafters to withstand the maximum possible loads for a particular case. As an alternative, boards measuring 5x15 and 5x20 cm are used.
If necessary, paired options are used.
The optimal choice for creating a rafter system is coniferous wood: larch or pine, the humidity of which does not exceed 18–22%. Another important point: the lumber must be free of knots, other irregularities, and defects.
Elements made of metal can also act as supports for the most loaded ridge girders, and the girders located between them are filled with wooden supports.
Combined type structures are distinguished by a high level of strength and make it possible to create non-thrust-rafters.
The design and calculation of the rafter system must be carried out as carefully as possible to ensure the reliability and strength of the structure.
Garage roof: main types of garage roofs, selection of materials and design ideas (110 photos)
Many car enthusiasts value and love their cars very much, so if possible they try to hide their car in a warm and cozy garage. However, not every car enthusiast has a warm and cozy garage. But many car owners decide to build their own garage.
Of course, it’s not at all difficult to build brickwork; the difficulty lies in building a garage roof. Therefore, many initially have a reasonable question: how to make a garage roof with your own hands?
It is possible to build a garage roof on your own if you have basic builder skills and a general idea of the final result of the construction.
The simplest and best option when building a roof on a garage is a pitched roof. Assembling such a structure will not be a big problem or difficulty, and this option has its advantages:
- does not require any experience or knowledge
- does not require large financial expenses
- The construction process will not take much time, usually no more than 3-4 days
- the design of such a roof has a long service life
Sequence of work
Mauerlat and rafters
Installation of the roof begins with securing the supporting base - the Mauerlat. This is a beam with a cross section of 150x150 mm, which is laid along the perimeter of the walls. Its horizontal placement is controlled by a level. The beam should not be on the edge of the wall; you need to leave a distance of 5–7 cm. The Mauerlat is fastened to studs embedded in the masonry, which are tightened with nuts. This beam allows you to connect the rafter system and the walls of the house into a common structure.
ce7050a30d77a0a193e915e3355bf650.jpe
472a6d6d87433316ae8a10165e63d447.jpe 37c9c85fa1f8c8fad9d2a2a85851c438.jpe
To install the racks, floor beams or beams are required. These elements are made from beams measuring 100×200 mm or double boards. All supports are installed strictly vertically and attached to the bed with a metal corner or plate. For a hip roof, the racks are installed in one line, and a ridge purlin is attached to them. When erecting a hip-type roof, the supports are placed diagonally, equal distances are set aside from the corner. As a result, they form a rectangle on which the purlins are laid. Fastening is done with corners.
Description of the hip roof design
The side rafters are installed after processing according to the template. A thin board is taken as a blank, applied to the purlin and the cut is marked. The second end rests against the Mauerlat and the lower cut is outlined. The required number of rafters is prepared according to the template and installed with the selected fastening pitch, it can range from 60 cm to 1 meter. The connection to the purlin and base occurs with staples or self-tapping screws.
Washed down the rafters
Sloping rafters with a ridge purlin form the angle of inclination of the slopes. These rafters are located diagonally and carry additional load, so double boards are used for them. The cutting of the slanted rafters is carried out according to a template, their length takes into account the overhang of 50 cm. In the upper part, the slanted rafters are connected by a crossbar to give strength. When installing a hip roof, the slanted rafters are connected at the ridge unit using tie-rods. The rafters are installed at an angle of 90 degrees and are certainly connected to the walls using wire clamps.
Hip diagram
Short rafters or rafters are attached to the diagonal rafters. They are made of different lengths, but must be parallel to each other. The rafts, together with the ordinary rafters, form the side slopes. For the tent model, installing the extensions and fastening the racks, struts and trusses is also the final stage of construction.
Construction of a hip roof
To relieve the load from the diagonal rafters, trusses are installed under them. These are vertical supports that rest on the beds. The side rafters are secured with struts. One of the horses of the board rests on the leg, and the second is cut at 45 degrees and attached to the rafter leg.
Determining the slope angle
In the process of designing a garage, it is very important to correctly and correctly slope the slope; this is necessary for water drainage during rains. In this case, it is necessary to install supporting walls with different levels. However, the slope of the slope depends on various nuances.
Features of climatic conditions. In this case, it is recommended to make slopes based on the characteristics of the climate, for example, in a climate where there is a large amount of precipitation in the form of rain and strong and gusty winds, it is recommended to make a slope of no more than 5-7°. But if the climate is more severe with a lot of snow, in this case it is recommended to make the slope no more than 25°.
Selection of roofing material. Of course, one of the most important questions in roof construction is how to cover the garage roof? Basically, bitumen-polymer rolls or the so-called “roofing felt” are used for roofing garages; it is also good to use slate or sheets of steel or metal tiles for such purposes.
However, they all have different slope angles. For example, “roofing felt” has an indicator of no more than 10°, for slate it is recommended to have a slope of no more than 20°, but for metal tiles a slope of about 25° is typical.
External view of the architectural panorama of the site. In this case, it is necessary to maintain almost the same slope of all roof structures; this is necessary to create a single general panorama of the site.
The importance of ventilation
Ventilation of a gable roof
As a rule, waterproofing layers alone are not enough to combat dampness. Moist air flows from the under-roof perimeter are removed by ventilation valves or naturally. The attic space can become a place where pipes and wiring accumulate, so air stagnation is not allowed.
Ventilation types:
- mechanical;
- natural;
- combined.
The most economical and common option is natural ventilation. The design mechanism is extremely simple.
A hole is made in the lower part of the garage near the gate, which is equipped with a protective grille. On the opposite side, an exhaust device is installed on the roof. The deflector is additionally insulated to prevent condensation from collecting.
On hot days, the air exchange system works poorly.
Mechanical (supply and exhaust) ventilation
A regular fan is fixed in the wall of the garage, and a ducted device is located under the ceiling. To prevent condensation from collecting in the room, the supply part of the fan should be less powerful than the exhaust part. Specialists are hired for installation.
Combined ventilation
The kit includes mechanics and a natural system. The hood and supply grilles are mounted near the gate and on the roof. For effective air exchange, the fan must operate regularly. In the off mode, air circulation still occurs, however, not so intensely.
Assembling a pitched roof for a garage
Before purchasing materials, it is necessary to accurately count everything again, and only after that can you purchase everything necessary for construction. In fact, building a shed roof for your garage is not that difficult.
You just need to do everything consistently and slowly. It is advisable that you have a drawing of the roof, which will serve as a clear guide to action.
Roof insulation is also important. Therefore, many do not know how and how to insulate a garage roof? The process of insulating a garage is considered almost the final stage of construction. To insulate a garage, you can use almost any insulation.
The insulation is laid between the rafter beams, and they must fit tightly together. To insulate a lean-to garage, you can use insulation with a thickness of 20 cm.
Thus, you can do the garage roof repair yourself. At the same time, there is nothing complicated in the construction process. The only difficulty is that in some moments the help of assistants will be required. This is due to the fact that the beams and rafters are long and heavy and they need to be held somewhere, so helpers are needed here.
If you have any difficulties choosing a roof design, here you can see colorful and illustrated photos of a garage roof. You may like some option.
Roof decking
Corrugated sheet
The lightest material in weight, therefore the frame system is constructed of a lightweight type. The rack pitch is selected in such a way that each sheet of corrugated sheet is firmly fixed with self-tapping screws.
In this embodiment, the insulation is cut so that cracks and gaps do not form between the heat-insulating fragments and the rafters.
Seam roofing should only be installed by an experienced roofer.
Slate
Installation is similar to the principle of laying a corrugated surface. The weight of slate sheets is greater, so special strength requirements are imposed on the rafter mechanism. The optimal price and long service life make slate attractive as a roofing material.
Main types of pitched roofs
The construction of a roof over the house is a sure indicator that capital construction is moving towards a logical and long-awaited conclusion, that work on improving the rooms will soon begin, from gluing wallpaper for painting to varnishing new doors and installing the ubiquitous PVC windows. But any internal repair must be based on the absolute reliability of the roof - it must be airtight, warm, durable and visually attractive.
Of all types of roofs with a pronounced slope, a roof with four slopes is considered the most reliable due to the uniform distribution of the load - and it is also characterized by difficult installation . Therefore, a description of other roofing methods will not be superfluous; “the roof of your house” can be made according to different design schemes:
- A pitched roof between two long walls. Installation of a hip roof of this type is often relevant for auxiliary buildings (garages, workshops, sheds, etc.), it is quick and simple. Roofing work on a pitched roof can serve as a good “repair school” before erecting more complex structures over residential buildings;
- The roof is gable - it covers a classic Russian hut, with a ridge and a spacious attic. If the house plan is similar to an elongated rectangle, then a gable roof will be a budget-friendly and reliable repair solution that can be done on your own;
- A mansard roof is a variant of a gable roof, with broken elements of the roof structure instead of straight ones. The result is not a banal attic, but a completely residential attic under the roof itself - for the sake of expanding the living space, such a covering is used;
- A hip roof is a roof with one or more peaks, the “poles” of a converging roof. It usually covers complex, polygonal buildings, with numerous outbuildings and extensions. It is extremely difficult to build a hip roof yourself; you will need to hire specialists from a reputable repair company;
- A simple hipped roof is built over a house with a strictly square plan, all its sides (hips) are equal to each other. Installation of a hipped roof of this type is simpler than other options (see below);
- The roof is hipped rectangular - if the length of the load-bearing walls is unequal, two end slopes will be triangular (like a square structure), and the other two will look like identical trapezoids;
- A complex hipped roof is a variant of a rectangular design with additional bay windows, dormer openings, attic windows and other protruding elements.
As can be seen from this extensive list, there are many options for “roofing” residential and non-residential buildings - and each of them requires preliminary planning, even a basic pitched roof. The hipped roof, the calculation of which is more difficult than others, deserves special consideration.
Safety precautions
- The first important condition is the presence of favorable conditions when working at height. Roofing work should not be carried out during rain, fog, strong winds, or in the evening and at night.
- When working on a roof with a large slope, in addition to the railings, a portable stepladder with fixed slats and a walking bridge are installed.
- All tools and materials at height are additionally secured to prevent them from falling down.
- Roofing blanks are cut only on the ground.
- Cooking of bitumen mastics is carried out in special clothing, away from open fire. Liquid hot materials rise to the roof only when closed. Gas cylinders are located at a considerable distance from the fire.
- At the end of each working day, the roof is cleared of excess construction debris.
Hip roof - design calculation
The basis of any sloped roof is the rafter structure. The smaller the slope, the stricter the requirements for the load-bearing capacity of the rafters. A small roof slope angle is unfavorable; it will require powerful base beams, their frequent arrangement, mutual tying with lintels and other structural difficulties. On the other hand, too “steep” elevation angles will lead to significant costs for roofing material, and very expensive metal tiles or composite slate are used for the roofs of residential buildings.
Therefore, the angle for a sloping roof to the horizon is most often taken as 20˚-40˚. This slope value allows you to use standard beams for rafters, insulate and soundproof the roof of the house, and guarantee reliable drainage of precipitation. It is possible to facilitate the mathematical preparation stage with the help of modern network communications.
The online calculator on the website will calculate a hipped roof quickly and free of charge. Just keep in mind that the result of the software calculation directly depends on the accuracy of the input data, namely:
- Length and width of the roof opening;
- The selected angle of inclination of the roof to the horizon;
- The dimensions of the roof overhangs behind the wall line:
- The type of roofing material, the mass per unit area and the size of the overlap of one sheet on another;
- Installation costs for cutting both rafters and the metal tiles themselves, corrugated sheets, etc.
The result of the calculations can be performed in several versions - with different cross-sectional sizes of the rafters, the pitch between them and other details. In general, constructing a new truss structure with your own hands is not recommended; it is better to carry out this stage by professional craftsmen.
With the guaranteed reliability of the rafters and their high-quality installation, further work on insulating the roof, creating an acoustic barrier, vapor barrier, and constructing the roof itself is quite doable on your own. As a last resort, trust the craftsmen to lay out the “skeleton” of the rafter structure - that is, the corner beams going to the corners of the house, and decide on the spacing between the joists. Further roofing work is permissible in independent mode.
Useful tips
So, we talked about different technologies for constructing lean-to garages. I would like to give a few recommendations that will affect the quality of the final result.
The first concerns the direction of roof slope. It should immediately be noted that the slope itself can be formed both in the longitudinal direction, that is, from the facade of the building to its rear wall, and transversely, from side to side. In this case, the slope must be installed so that the wind always blows in its plane, pressing it against the building, and not on the other side, lifting it.
As for the angle of inclination, the optimal value is 25-300. There is no point in doing more, such pitched roofs simply look awkward, and the wind load increases greatly. Low-slope roofs (less than 100) must also be erected with great care. Because the snow load on them increases.
Huge snow load on the garage roof Source pikabu.ru
The cross-section and installation pitch of the rafters of a pitched garage roof are important indicators. To calculate them, you need to know a fairly large number of different indicators. For example, snow load, wind load, weight of roofing material, insulation and other elements and layers. This is actually a complex calculation that experts carry out, but it is very important. Today it is possible to carry out calculations using online calculators. It is convenient, simple and quite accurate.
And one last piece of advice. Typically, a pitched garage roof is constructed from lumber. Therefore, the entire structure must be treated with an antiseptic, which will protect the wood from insects, mold and mildew. They reduce its quality technical component. After drying, a second layer is applied - a fire retardant, which is responsible for the fire resistance of the wood.
Hip roof construction technology
The rafter system of a hipped hip roof differs from the hip rafter system.
The main distinguishing feature of a hip roof is the absence of a ridge girder, since the slopes are connected along the line of diagonal rafters, which converge at one point. To increase the reliability of the structure, a stand is installed in the center, which takes on some of the weight.
In some cases, installing a rack is impossible, so other methods are used. For example, you can use a hanging rafter system. In this case, there is a need for additional modules (bolts, racks) to increase the reliability of the structure.
The main rafters are mounted from the top of the system to the edge of the walls. At the same time, they need to install spigots. It is better to strengthen diagonal rafters using timber. When the beams are not used, the frames should be cut into the diagonal rafters or trimmed to fit their plane.
These methods are an excellent option for constructing roofs of small private houses, but they cannot be used for constructing heavy floors because they do not provide sufficient strength.
In the case of ceilings using monolithic technology, you can use a bed, which should be laid on a double layer of waterproofing under the racks.
Advantages and disadvantages
The popularity of pitched roofing is due to a number of advantages:
- Ease of design and subsequent construction;
- Minimum consumption of materials;
- Construction speed;
- With the correct orientation of the slope, high strength and resistance to adverse weather conditions are ensured;
- Allows the most efficient use of under-roof space;
- Rainwater and snow are discharged in one specific direction;
- Applicability of all known types of roofing materials;
- Absence of corners representing potentially unreliable areas.
Of course, nothing is perfect. There are also disadvantages to a pitched roof that must be taken into account during construction:
- You cannot equip an attic, attic or under-roof space;
- It is impossible to install additional good thermal insulation if it was not calculated during construction;
- When there is wind from the high part, the pitched roof is not stable.
Installation of slanted rafters - drawings
The diameter of the diagonal rafters coincides with the dimensions of the ordinary elements. Since in our example the slope of the trapezoidal slopes and hips is different, one of the sloped legs is placed slightly higher than the other.
The process of creating and installing slopes is as follows:
- Using laces, we outline additional lines for marking the cut, pulling it to the corners and the center of the slope from the top point of the ridge beam.
- Determine the angle between the top of the corner stem and the lace. This will be the angle for the bottom cut (α). The upper cut (β) is calculated using the formula: β=90º-α.
- We take a piece of board and cut one edge of it at an angle β. Having attached the workpiece to the place where the upper parts are joined, we combine its edge with the lace. We mark the excess and saw off.
- In another blank for the lower heel, we saw off a section at an angle α.
- Using the templates obtained, the first diagonal rafter is cut out. If there is no whole board of the required length, the element is assembled from two pieces. They are spliced using an inch board, 1 m long, placing it on the outside of the rafters. The finished element can be installed.
- The second half of the diagonal rafters is made in the same way, not forgetting that it should be placed slightly lower than the first. The junction of the two halves of the slope should not coincide with the section where the boards are joined into one piece.
- The boards are joined with nails at a distance of 40-50 cm.
- Next, you need to draw a saw line along the lace on the rafter so that it can be joined to the adjacent diagonal element.
The manufacture of the remaining 3 parts is carried out in the same way. Supports are installed under each of these rafters in the places where the beams meet the corner extensions. Additional supports near the ridge are required if the span exceeds 7.5 m.

