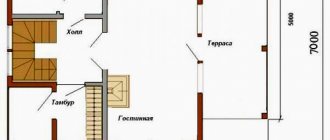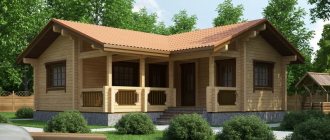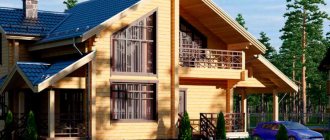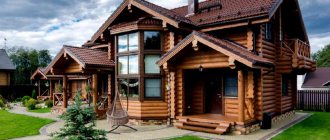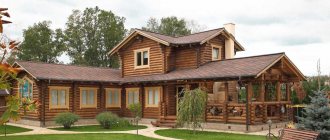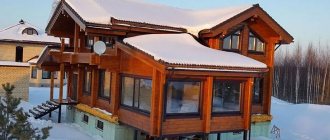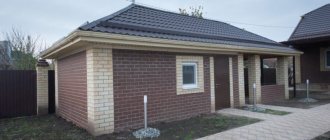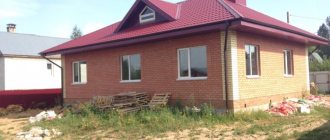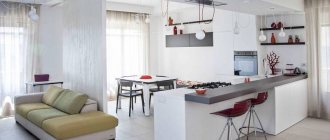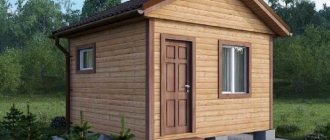Having your own bathhouse is the dream of many. What could be more pleasant than enjoying steam treatments and then drinking aromatic tea? After such a procedure, all stress and fatigue disappear, the person feels rested and renewed.
To build a bathhouse, you can turn to specialists or do the construction yourself.
The construction process cannot be called simple; you need to follow a certain construction order, comply with technical standards and fire safety requirements. Where does any construction start? Of course, with drawing up a detailed design of the future structure.
Advantages of a 6 by 3 bath
The bathhouse, with its centuries-old history, remains a desirable building today for most owners of country houses. Traditional Russian baths, as a rule, were small in size. The tradition turned out to be stable - when considering various options for these designs, customers often choose a 6x3 bathhouse. The demand for a compact and cozy bath structure is due to several reasons:
- The building takes up little space, which allows it to be erected on a modest-sized plot or placed anywhere in a large area.
- The cost of erecting a small structure is more attractive for future owners, especially if affordable building materials are chosen.
- Construction work is completed in one season; shrinkage of the compact structure is minimal (if timber is selected).
- Economical operation distinguishes small baths - they are easy to maintain, warm up quickly and require less fuel compared to large bath complexes.
Typical option with a small terrace Source dom-deshevle.com
Ideal oven
What should a stove for a bath be like? Some people prefer wood-burning, while others prefer electric. The most important thing is that the stove is as compact as possible and capable of heating water for washing and stones. The fuel used is electricity, wood and gas. The type of fuel will depend on the basic design, as well as on the size of the stove. You should not buy cheap Chinese-made stoves, since after a few months you will have to spend several times more to replace your stove with a German, Spanish, English, French or Italian model.
Project Features
The main feature of baths measuring 3 by 6 are their modest dimensions, which force us to be careful when drawing up the project. The goal of the design is to make the interior space as comfortable and functional as possible. The area in such a project, designed for two to three users, is distributed as follows:
- Washing room (shower). It is usually allocated 4 m2.
- Steam room. The recommended size is at least 6 m2.
- Restroom. Its area is 6 m2, sometimes up to 8 (if the project does not have an entrance hall). There is enough space to comfortably place a sofa and TV. You can allocate space for storing things and clothes.
- Tambour (hallway). In some projects they refuse it, preferring to increase the area of the rest room. And yet, a vestibule of 2 m2 is a fairly useful room, separating the interior space from the street (which is especially valuable in winter); You can also arrange a place to store firewood here. Sometimes a small veranda plays the role of a vestibule.
Project with vestibule, shower cabin and bathroom Source ddm-stroy.ru
Construction organizations offer a wide selection of ready-made projects for small baths 3 6. The dimensions of such a bath complex allow for redevelopment based on the preferences of the future owner. The bathhouse can be supplemented with a porch, veranda or terrace, which will make it more attractive in appearance and turn it into a favorite place to relax.
The layout of three rooms (steam room, shower room and relaxation room) has been time-tested and proven to be functional. There are no strict requirements for the size of the rooms; they (the sizes) can be moved in any direction, according to your taste.
See also: The most popular bathhouse projects.
Bathhouse: layout and division of the total area into functional zones
If earlier baths consisted of only one room, then modern versions of these structures include several rooms. These may include a washing room, a dressing room, a recreation area, a swimming pool, a billiard room, etc. So that in the future the owner does not have to resort to rebuilding and adjusting the building, even at the design stage it is necessary to make all important notes in the drawings of the bathhouse. The following points deserve special attention:
For convenience, modern baths include several functional areas
- interior layout;
- water supply system;
- electrical wiring;
- sewerage and drainage system.
Development of a bathhouse plan taking into account the conditions of the summer cottage
To create ideal conditions for relaxing in a bathhouse, you need to take into account some nuances that will allow you to avoid troubles during the operation of the room. It is desirable that the construction area be located on soils with low groundwater levels. Before starting to develop a project, you must immediately exclude all areas that do not meet this condition.
If there is a well on the territory, then the distance between it and the bathhouse should not be less than 5 m. The minimum gap between the steam room and the residential building is 8 m. The farther the compost pit and toilet are located from the bathhouse, the better. Experts advise making the entrance from the south. In winter, fewer snowdrifts form here, so there is no possibility of blocking access to the door. It is better if the windows face west, which will allow sufficient sunlight to enter the room.
If there is a pond at your summer cottage, by building a bathhouse 15-20 m from it, you can use it instead of a swimming pool. In addition, the presence of a river or lake near the structure will provide a water supply system.
Bathhouse project measuring 7.74 by 6.24 meters
For small areas (3-6 acres), 3 by 3 bathhouse projects are suitable; photos of such buildings are available in abundance on the websites of construction companies. Even in such compact buildings, the main room remains the steam room. The maximum possible amount of space should be allocated for the organization of this room - about 8 m². This is enough to install 2-3 sunbeds (shelves) and a stove.
Other rooms can be included in the layout of a bathhouse of 3x4 m or more (optional). The structure can be used for its intended purpose even in the absence of a billiard room or bathroom. A bathhouse cannot exist without a steam room. For this reason, the division of the internal space into functional zones primarily depends on the size of the project.
It is recommended to build baths at a distance of at least 8 m from a residential building
If you want additional amenities, you can include a small shower room or washing room in the design of a 3 by 4 m bathhouse. After the steam room, you can wash off the dirt and freshen up here. Typical projects are characterized by the presence of a relaxation room, which will be used during breaks between steam sessions. To organize it you will need 4.5 m².
Other rooms, for example, a locker room or vestibule, would also be useful. They are compact enough to fit into a 5 by 5 timber bathhouse project along with the main rooms.
Design of a bathhouse measuring 6x6 m with a second attic floor
Selection of material for construction
The bathhouse project can be implemented from different materials, the following options are common:
- Brick. Such buildings are reliable, durable, fit into any landscape and do not require special maintenance. The disadvantage of a brick bathhouse is the high cost of not only construction, but also operation - a brick bathhouse takes a long time to melt and needs a well-thought-out ventilation system.
Log bathhouse Source ddom78.ru
- Tree. Buildings made of timber or logs are classics of the country landscape. Wooden walls are cozy, retain heat well, without disturbing heat exchange. The advantage of wooden baths is economical fuel consumption, the disadvantage is the need for periodic maintenance of the walls; without proper attention they lose their attractiveness.
- Blocks. Modern building materials - foam blocks, cinder blocks, expanded clay concrete blocks - are a popular choice for the construction of a bathhouse complex. The material has good thermal insulation, significant dimensions and low weight, which reduces construction time.
Project planning from blocks Source sevparitet.ru
See also: Contacts of construction companies that offer the service of constructing small architectural forms.
The most practical in terms of price/quality ratio are buildings made of timber; The following types of material are used for the construction of walls:
- Non-profiled (solid) timber. Simple production and processing technology ensures low cost of lumber; The box is assembled easily and quickly. The main disadvantage is that the natural moisture of the wood will lead to cracking of the surface during drying and shrinkage if the walls are not sheathed immediately. In addition to additional finishing costs, you will have to take care of the problem of ventilation between the crown seams; otherwise, the structure will not retain heat well.
- Profiled timber. The material has factory-installed connection parts (tenons and grooves) that facilitate installation work. If the timber has been properly dried, the walls will have an excellent appearance - a smooth, perfectly flat surface that does not require external finishing. The disadvantage is the need for a technological break, during which the bath shrinks and the timber has time to dry. The drying process results in surface cracks, which is typical for solid wood.
Steam room interior Source kvartirnyj-remont.com
Why should we build a bathhouse? It would be from something
In the article about the layout of a 6x4 bathhouse, we dwelt in detail on buildings made of logs, timber, and modern materials. Once again we will talk about materials that can or should be used in construction and those whose use is unlikely to bring pleasure from the steam room.
Wooden sauna
Natural wood is a valuable, environmentally friendly material and loved by everyone. No aroma lamp can convey the aroma that wood creates. There is beauty, practicality, and aromatherapy here. After all, if you choose the right type of wood, the bathhouse will last for decades.
An example of Russian architecture with a modern twist
We will share recommendations on which tree you can take and which you shouldn’t.
- Aspen will do. And its wood is very fragrant.
- Linden. Like linden honey, broom, the tree also has healing properties.
- Oak and beech are durable trees with dense wood. And it is precisely because of this inflexibility that they are not suitable. Increased moisture will “lead” the walls.
- Pine, spruce, larch and other trees with needles instead of leaves are not suitable.
Wooden sauna 6×6
Option for a two-story bathhouse with a terrace
You can find advice that coniferous trees are suitable for walls. They say they are cheaper and stronger. But only if the layout of the 6x6 bathhouse includes a steam room with its own walls. Agree, under the influence of steam, a pine beam or log will begin to “cry” resin tears. Is this necessary?
By the way, about the type of wood material. What is preferable - timber or logs?
- The log initially needs to be dried for about 6 months. Are you ready to wait?
- However, log baths look original, in the spirit of ancient Russian traditions.
- But bathhouses made of timber are economically profitable and are built much faster.
Saunas made of timber require less material and less time, and this material costs much less than logs. If a log is primarily processed wood, then timber is lumber. It is dried properly and cut into pieces of 6 m each.
Bathhouse made of timber - modern and beautiful
Layout of the 1st floor of a two-story bathhouse
Stone hut
Baths made of brick, lined with stone, and foam blocks are also not without attractiveness. In addition, they are characterized by increased strength.
Yes, I want the steam room itself and the relaxation room to smell like natural wood. Then wooden lining and wooden panels will help you.
If you need a bathhouse urgently, you can buy a ready-made frame structure. The outside is faced with stone or brick, and the inside is trimmed with wood. But in this case, you shouldn’t even think about building a second floor - the walls won’t hold up.
Did you see? Pass by
What materials for building a bathhouse should not even be considered?
- Synthetic materials for walls are not suitable.
- Plastic panels should not be used.
- Raw wood. Even if you cut the logs yourself, they need to dry naturally for a year or two.
- Wood walls cannot be varnished or painted. You can’t use drying oil either, no matter how much the store clerk assures you. This is a petroleum product. This means that the only natural thing there is a jar – that is, nothing. And its contents will harm your health.
- Any materials that contain synthetic ingredients.
Do not hesitate to ask for quality certificates for the products you purchase.
Advantages of a turnkey order
A specialized construction organization undertakes the entire complex of work, freeing the future owner from the need to worry about a thousand little things. Experienced company employees:
- They will draw up design documentation in accordance with SNiP and fire safety standards, and calculate an estimate that will not be exceeded during the work.
- They will help you save money wisely by selecting high-quality building materials (many companies cooperate directly with suppliers, which has a positive effect on budget reduction).
- They will carry out turnkey work according to a fixed estimate, with quality control and in strict accordance with the project (standard or individual).
- They will provide a guarantee for the work performed.
Visualization of the layout of a bathhouse made of timber Source dom-deshevle.com
Features of construction and configuration of a wooden bathhouse
Turnkey construction means that after completion of the work, the bathhouse complex will be completely ready for operation. The customer becomes the owner of the bathhouse, in which utilities are installed, windows and doors are installed, and the stove is ready for use. This is preceded by multi-stage painstaking work, consisting of the following stages:
- Territory analysis, project development. If a standard project is used, it may require modification. An estimate is drawn up and a contract is signed.
- to the site .
- The foundation is being laid. Depending on the selected wall material, a strip or pile-screw foundation is selected.
- The frame is assembled including walls, roof, floors and ceilings, windows and doors.
- Finishing is in progress
- Communications are installed the stove chosen by the customer is installed (the work of the stove maker and electrician is paid separately).
- The object is handed over to the happy owner, who accepts the work and begins to use the bathhouse for its intended purpose.
Video description
About the layout of four rooms in the following video:
The basic package of a turnkey 3x6 bathhouse includes the following elements (the set may differ from company to company):
- Logs, strapping, rafter system; are treated with an antiseptic composition that prevents the appearance of fungus.
- The slope of the floor in the washing room is 3%. High-quality drainage allows the floor to dry out faster, and the foundation is not subject to the destructive effects of water.
- Shower tray with drain siphon.
- Window; usually there are three of them - in the relaxation room, washing room and steam room.
- Frame-panel doors with insulation. Depending on the presence of a vestibule, there may be three or four of them.
- The finishing of the walls and ceiling of the steam room and shower is made of dry coniferous lining, the shelves are made of linden or aspen, the wood of which does not emit resin. This material is durable and environmentally friendly; it is ideal for interior decoration of a bathhouse.
- The corners of the log house are insulated and covered with boards.
Project with a porch Source sk-brusnika.ru
At the request of the customer, additional options are included:
- is being installed .
- The roofing material is replaced (for example, euro slate with metal tiles).
- in the rest room .
- A shower cabin is installed (if it is possible to connect to the water supply).
The final cost includes the price of delivery of lumber, work and equipment. Without taking into account the work on constructing the foundation, the cost of a bathhouse made of corrugated timber with a cross-section of 100x150 mm starts from 300-330 thousand rubles, with a cross-section of 150x150 mm - from 350-370 thousand rubles.
Choosing material for walls
First, let's look at the pros and cons of the profiled timber mentioned above, which is usually made from coniferous trees (pine, spruce, larch or cedar), but there are also options from linden, aspen or larch. Among the advantages:
- Environmentally friendly (the preparation of such raw materials does not require all kinds of chemical additives, for example, glue, which become toxic when heated).
- Cost-effective (due to lower thermal conductivity, the walls for the bathhouse need less thickness).
- Reducing the cost of interior and exterior finishing.
- Minimum construction time.
However, based on reviews from the owners of such baths, it should be noted that there are significant disadvantages of using this material:
- Price (you can save money on finishing, but the main material will be expensive). Let's compare: A cube of profiled timber measuring 100x150x6000 mm will cost 8,200 rubles.
- A cube of edged timber with the same parameters – 4,900 rubles.
- Cracking. When drying, pine beams become deformed and become covered with cracks. However, due to the low price in Russia, timber from this wood is most often used.
- Walls can “cry.” Using coniferous wood when building a bathhouse, the owner runs the risk that high temperatures will negatively affect the quality of the partitions. Therefore, for a steam room it is better to use linden, aspen or larch, which tolerate high temperatures well. A pine needle beam is suitable for the second tier.
In addition to profiled timber, other wood options are possible:
- The solid timber has a square cross-section and a smooth surface.
- Glued laminated timber, resistant to high temperatures.
- A rounded log is considered the most beautiful option and does not require professional skills to use.
Steam room
It is believed that linden is most suitable here due to its low thermal conductivity. It will not heat up excessively even at temperatures above 700°C. Cedar is also recommended. The advantage of this material is its greater density, and its degree of drying is much less than that of pine. In addition, the high resin content in the fibers prevents the appearance of fungus. The price of wood, however, is quite high.
Washing compartment and internal partitions
It is quite obvious that the construction of these structures requires materials that are highly resistant to moisture. Such properties are inherent in aspen and larch. When water hits wood, it hardens, and over time the wood only becomes stronger. The material is expensive.
In addition to natural raw materials, foam blocks are used in the construction of baths. Among the advantages of this material are high fire safety, excellent sound insulation, short construction time and environmental friendliness.
But there is also a rather serious drawback in the structure of such material. It is because of their porosity that such blocks absorb much more moisture, resulting in a deterioration in their strength. Winter has the worst effect on foam blocks. Therefore, whether or not to choose this material, the bathhouse owner must decide for himself based on all the pros and cons.

