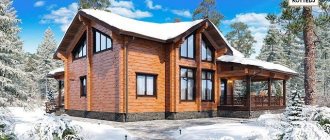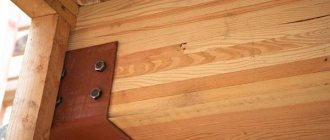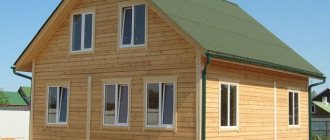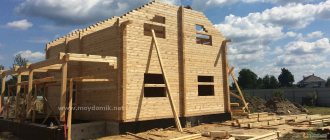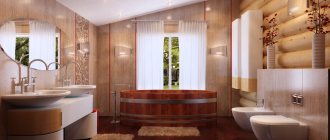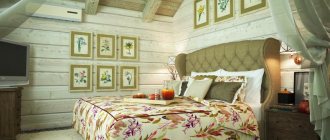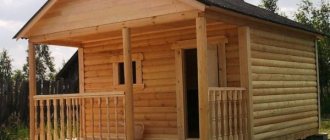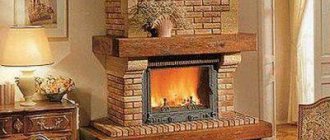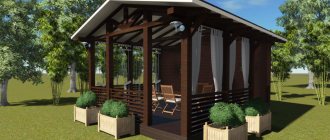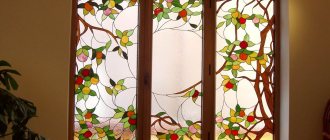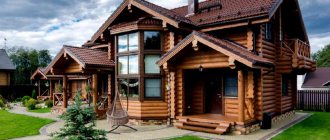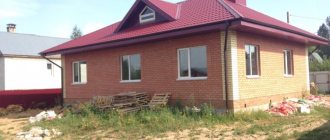Let's start with the essentials: a fireplace in a house made of laminated veneer lumber
One of the “lures” that stimulate the construction of a country house from laminated veneer lumber is the possibility of installing a fireplace with an original facade. And, indeed, many are interested in whether it is possible to install this attractive heating device in their home. This question can be immediately answered in the affirmative: installing a fireplace is not only feasible, but even desirable. However, certain requirements for the installation of the fireplace insert and chimney pipes must be carefully observed.
Installing a fireplace in a wooden house, regardless of whether it is a log house or timber, requires a competent approach to fire safety rules. Because ignoring some basic technical standards can lead to a building fire. By the way, if you install a Russian stove in a wooden house, you will need to follow the same fire safety rules developed for wooden houses.
A fireplace in the traditional sense is a metal firebox, manufactured in a factory, from which a chimney pipe extends into a stainless steel chimney. This design is designed for heating with wood. Watching logs burn in a fireplace evokes positive emotions in most people. This effect can be enhanced by finishing the fireplace with decorative heat-resistant facing tiles or natural stone. However, despite the importance of decorative design, when choosing a heating system, its design features are more significant.
According to fire safety rules, a fireplace with a smoke exhaust system and a decorative frame must be installed on a single foundation. This is required so that during shrinkage processes, cracks do not form between the fireplace parts and the cladding, which could disrupt the tightness of the system, which is fraught with dangerous consequences.
It would be more correct to install the fireplace three years after the timber house is put into operation. Usually by the end of this period the shrinkage processes end. Shrinkage is most active during the first year, when the house begins to be heated regularly. If the fireplace is installed after shrinkage, you will not have to redo the chimney apron, which performs a protective function. It must be borne in mind that environmental humidity affects shrinkage phenomena. This factor leads to the fact that the degree of vertical displacement of the walls will be different.
Attention! Of fundamental importance is the competent finishing of “hot spots”, which are considered to be the surfaces where the chimney pipes come into contact with the wooden parts of the house, i.e. ceilings and partitions. Fire safety standards regulate the maximum permissible temperature for these points, which should not be higher than 85˚C. Thermal insulation in these areas must be carried out especially carefully.
It is necessary to take into account all the wooden connections of the house made of timber (floors, beams, rafters) adjacent to the chimney system and protect them from the effects of high temperatures. If this is not done, there is a risk of fire.
It is necessary to protect not only the load-bearing floor beams, but also the wall separated from the fireplace by facing material. The simplest thing is to build a fire wall out of brick that matches the height of the fireplace. Foam concrete blocks or gypsum can be used as material options for a heat-resistant wall. In addition, a protective gasket must be installed between the lining and the firebox. Typically, basalt wool is used, which has a heat-resistant effect. The same material should be used to lay a collar around the fireplace on the floor approximately 30 cm in size.
Construction rules regarding fire safety for wooden houses, in particular those made of timber, have remained unchanged for a long period of time. Particular attention should be paid to the fireplace chimney. This structural part is most susceptible to overheating and has a large area of contact with the wooden floor beams of a timber house. Taking into account the principle of chimney construction, the size of the gap between the wooden structures of the house and this part of the stove or fireplace is calculated.
There are several options for installing channels that protect the chimney from overheating:
- Ventilated method. The chimney pipe is fixed so that its cooling occurs due to the free movement of air. This is the most optimal fire protection solution.
- Silent way. This method is simpler and more often used. It is not designed to provide air access around the chimney pipe. It involves hermetically sealing all cracks with some kind of heat-insulating material.
It is better to develop the idea of installing a fireplace in a wooden house long before planning the house, so that at the project development stage all the details regarding the heating system are taken into account.
It is important to immediately provide for a gap between the load-bearing floor beams, roof rafters and pipes that make up the chimney. In addition, consider installing an additional foundation in the place where you plan to build the fireplace. This is a mandatory condition, especially if a heavy 3-layer main chimney is installed. But it is better to install this particular chimney, since it is considered the most fireproof. Sometimes the weight of the chimney reaches 100 kg. Due to multi-layer high-quality protection, the walls of the main chimney are not subject to significant heating, and therefore can last for decades.
Recommended reading:
- Construction technology of a half-timbered house
- Large house made of laminated veneer lumber (photo): creating a “family nest”
- Types of foundations for a private house
If a wooden house has already been built, you have no choice where to place the chimney pipe system. The only reference point is the step between the load-bearing beams and the roof rafters.
The space allocated for the chimney usually remains about 40 cm. In this situation, the most rational choice would be a stainless steel chimney consisting of two circuits. If the space of the house allows you to organize both options for protecting chimneys: ventilated and sealed, the choice is made based on financial capabilities. In particular, when it is planned to install a chimney with a bend, its arrangement requires the use of double-circuit steel pipes, and they are very expensive.
To have a wide range of options for finishing your fireplace, consider installing a vermiculite-lined chimney. This natural material allows you to make the chimney more rigid and resistant to operating conditions.
To comply with fire regulations, the space in which the chimney pipe system will pass is subject to appropriate arrangement. In places where wood parts are adjacent to the chimney, it is necessary to install brick or plaster facing structures with a distance of 0.5 m from the surface of the pipes. It is important to provide limiters to prevent deformation of pipes at points of contact in case of shrinkage of the structure. The installation and subsequent use of a fireplace in a timber house must occur in strict accordance with SNiPs and fire safety standards.
Thermal insulating and finishing materials must be selected in strict accordance with these rules. It will be more reliable if you entrust the installation of a stove or fireplace to an experienced specialist. The furnace technician will take the necessary measurements, calculate the parameters of the heating device based on the size of your home, its layout, and correctly position the chimney and ventilation ducts.
To monitor the integrity of the thermal insulation system in areas of contact between wooden structures and pipes, it is advisable to perform a preventive inspection of the chimney system at least once a year. During this period, it is better to clean the chimney of carbon deposits and soot. For these purposes, it makes sense to hire a chimney sweep.
What season is best to build?
Most people are used to building during the warm season. But a structure made of timber can be erected even in the cold season, since in winter the humidity of timber is much lower compared to summer.
If you plan to use profiled or glued timber for construction work, then there is no big difference between winter and summer construction. Here it is necessary to take into account the free time of builders.
Alpine interior of a chalet-style laminated timber house
The architectural style of the chalet involves the design of the premises, similar in feel to the houses located in the Alpine highlands, where this style was formed. Initially, this style emphasized the way of life of shepherds from the Alpine foothills, who built simply, reliably and warmly. Current technologies in the field of architecture make it possible to stylize country houses in this style, using the main elements of its interior.
Alpine style involves the presence of a large number of beams, balusters and crossbars. The simplicity of the structure made of wood should maximally emphasize its kinship with nature. The emphasis is on natural materials. The dominant principles that define the style are simplicity, naturalness and convenience. It is desirable that the lighting in the room is not bright and intrusive, but creates a pleasant feeling of warmth.
The interior of a country house made of laminated veneer lumber will be emphasized by multi-level lighting, consisting of a main lamp, usually a large central chandelier and light panels. You can additionally look for lighting options using a floor lamp or sconce. The fireplace will also look impressive if you provide it with local lighting. Lamps installed in the space between the windows and at the entrance will highlight the modern layout. The chalet style involves giving the fireplace the dominant role in the room, so think about how best to decorate it. You can emphasize its contours by hanging a garland.
Another way to attract attention is to put photographs in beautiful frames, figurines and candlesticks on it. Often, skins and stuffed animals, exotic plants and other trophies can be used as fireplace decor. Then you will have a hunting-style chalet. If you place a plasma TV on the fireplace, you will save space, and at the same time it will serve as part of the decor. Of course, to save space, you can replace a traditional-style fireplace with an electric one, but it will probably look less impressive, and it will also reduce the warmth and comfort. There is another option - to create a fireplace arch with a composition of antique candlesticks and candles. It's inexpensive and attractive.
If you are good at painting, select paintings, graphics, and drawings that suit the style. Typically, the chalet style is successfully emphasized by landscapes, scenes from outdoor recreation, and hunting fun. You can alternate paintings with and without frames. This will create a feeling of simplicity and ease without drawing excessive attention to the paintings. Natural stone and wood themselves will create an atmosphere of home comfort. Parquet or laminate, usually used as flooring, can be replaced with boards treated with varnish with a patina effect or artificially aged.
Ceiling beams are made in dark colors. The wall covering is formed by wooden or brick panels, decorative stone or tiles. It is advisable to use natural shades and natural colors in the interior. The dominant color is brown, in the entire spectrum of its manifestations: from dark brown to light creme brulee. The colors of herbs and other plants are selected to match the brown tone: dark green, red and brown. Sometimes pink and bluish shades harmonize well with the rest of the interior.
Light colors of the walls (beige, cream, light orange, yellow) will visually expand the space. For contrast, make the flooring from dark wood. Choose the tonality of furniture and textiles in natural shades of silk, chintz or linen. Dark gray shades of stone details will contrast well against the background of light walls. Additional accents will be created by colorful blankets, brightly colored pillows, and elegant, stylish curtains.
Furniture should not be bulky. Maintain an emphasis on simplicity and comfort. Spacious sofas covered with natural fabrics or leather, soft armchairs by the fireplace will create excellent conditions for a friendly conversation or memories. It is better to choose a light wooden table, wicker chairs and rocking chairs that will add “air” to the design. Equip the kitchen with many bedside tables and cabinets, and put in an antique-style wooden set.
Provide a large workspace in the kitchen. The most practical countertops are stone, as well as wooden, varnished. To avoid the feeling of clutter, it is better to “hide” household appliances. Place glass doors in the upper cabinets, behind which place containers with dried herbs, spices, beautiful dishes, and painted kitchen utensils. The main place in the dining room should be occupied by a large wooden dining table covered with a hand-embroidered tablecloth. Forged metal candlesticks and a wicker basket for homemade bread and pies will support the atmosphere of antiquity and romance.
To build a chalet-style house with your own hands, you need to follow the advice of professional designers:
- To begin with, near a pond among picturesque pine or birch trees, find a suitable place to build your country house. A chalet-style building will not look good against the backdrop of a bare field unless there is a river, lake or pond nearby.
- The decoration of the house outside and inside should be done using natural materials. Natural stone and high-quality wood will most naturally represent the interior of an alpine house. In addition, natural materials will not only have a beneficial effect on the health of those living in the house, but will also last a long time without losing their attractiveness.
- To recreate the interior of a country-style laminated timber home, look at flea markets for stylish furniture and other decorative items. Things that exude the spirit of antiquity will emphasize the specificity of the chalet style. Sometimes, with the help of special methods, dyes and varnishes, new furniture is “aged”, and then the interior becomes as natural and believable as possible.
- Allocate extra money to purchase decorative details and small items: photo frames, napkins, draperies, pillows, blankets, elegant services for cabinets with display cases. An original addition to the interior are deer antlers and other hunting trophies. It makes sense to do some handicrafts. Hand-made things have always been highly valued, be it an elegant embroidered pattern on a tablecloth or a colorful plaid using the patchwork technique.
Wooden bath design
What would a wooden house be without a real Russian bathhouse with a steam room? It is unlikely that anyone will refuse their own home spa, where they can relax after a hard week and get themselves in order before difficult and intense work.
Design of a wooden bath with illuminated stone
All photos In the photo: Interior of a wooden bathhouse with stone finishing.
Masonry made of illuminated natural stone, emitting a pleasant amber light, brings additional warmth to the space. Such decor looks expensive and instantly turns a simple wooden bathhouse into the steam room of an elite spa.
Artistic wood carving in bathhouse interior decoration
All photos In the photo: Interior of a wooden bathhouse with carved wooden decorations.
Artistic wood carvings in the interior of the bathhouse are reminiscent of the traditions of Russian architecture. Relaxing in the bathhouse, decorated inside with wooden wickerwork and floral patterns, you will feel like a guest of the legendary Kizhi island.
White wood in the interior of the bathhouse
All photos In the photo: Design of a bathhouse with white wood finishing
And in the interior of this bathhouse, designer Anzhelika Prudnikova suggested using white wood. A large number of wooden carved patterns makes the space more voluminous and textured. Thanks to patterned rosettes reminiscent of stucco, as well as ceiling decor, the interior looks as luxurious as a high-society salon in the Art Nouveau spirit.
Wooden sconces in the interior of a bathhouse
All photos In the photo: Interior design of a wooden Russian bathhouse
And the interior of this wooden bathhouse with bright pink lighting turned out to be more original, largely thanks to the unusual sconces with carved wooden lampshades. This decor turns the bathhouse into a fairy-tale forest with unusual illumination.
Bright and elegant interior of a house made of laminated veneer lumber in Provence style
It is not difficult to recognize the French Provence style. Compared to simple country, with its simple furniture and a minimum of decorative elements, Provence is light with elegant details. Provence style houses are full of natural gifts: fresh flowers, natural stone details, etc.
Provence is simple and beautiful. Much of this style is based on contrast: on the one hand there are a large number of light shades of wood, on the other - colorful fabrics and bright colors. The dominant colors in such a house are calm beige. Pay attention to the color of lavender: light pink, pale blue, olive, as most suitable for the Provence style. When creating the interior, it is appropriate to use elegant vintage or antique-decorated furniture. It is appropriate to replace a modern sofa with an armchair with twisted armrests on curved legs. To increase the variety of decor, purchase antique chests of drawers and cabinets decorated with carvings. Now you can find many painted products for your interior in the Provence style.
When decorating your house in the Provence style, you are not limited in the number of floors: a small one-story country house made of timber, or a multi-story country cottage with stylish twisted staircases, stylish furniture and a suitable color scheme will look good.
Currently, designers offer many projects to suit every taste, to suit the size of any home. The interior of a house made of laminated veneer lumber in a modern style can be implemented even by a small family in a one-story building. Stylishly equip your living room and bedroom using the latest materials and design features. On 2 floors, the same thing can be done on a large scale, leaving the entire second floor for interior work, reserving the first for utility rooms.
Often the kitchen is combined with the living room, thus expanding the space. You get more space for cooking and serve food much more conveniently and nearby. Another plus is the ability to place a table and chairs for more guests. If you decorate the kitchen in Provence style, separate it from the living room with an elegant bar counter. By the way, you can separately organize cocktail parties or organize quick breakfasts behind it.
The interior of a house made of laminated veneer lumber in the Provence style allows for the maximum amount of light in the rooms. Organizing this is not difficult at all - spacious panoramic windows will provide a large amount of light in the rooms. French country style, on the other hand, focuses on simplicity and keeping the home warm. Windows with small wooden frames are better suited for this. Of course, plastic windows retain heat just as well, but they look too modern for the Provence style.
For stylish windows you need to choose suitable curtains. If we are talking about the kitchen, it is better to give preference to short curtains - they will not interfere with free movement, and there will be less risk of food splashes on them.
Hang long, elegant curtains in the living room and bedroom. Their high-quality material will create a feeling of warmth and comfort, in addition, they will reliably protect your home from prying eyes. Light tones of laminate or parquet are most suitable for Provencal style. Typically, such a covering is placed in residential areas such as the living room and bedroom. But in the kitchen or bathroom, wood flooring is less desirable due to its low resistance to high moisture content, so stone flooring is better suited for these rooms.
Choose the most suitable tile option in terms of tone, and it - a moisture-resistant and fairly durable material - will delight you with its patterns and ornaments for a long time. When decorating the walls, do not chase an abundance of color and pattern. If you look at excessively bright decoration every day, the eye quickly gets tired and the interior becomes boring. Ordinary plaster will look more comfortable. To draw attention to certain areas, create accents in these areas, for example, using dark colors, or placing a metal lamp on a dark wooden table.
An alternative could be wallpaper that imitates other materials, say, lining, decorative tiles or brick. Often there are coverings painted in small flowers, checkered patterns, or stripes. They will create an elegant and cozy background for simple furniture and simplified architectural forms of premises.
It is important to choose furnishings for a country house that will match the already created interior of a modern house made of laminated veneer lumber.
For the Provence style, 2 types of furniture are usually chosen. First of all, of course, this is high-quality wooden furniture - tables, chairs, chests of drawers, the appearance of which does not need to be improved. In addition, the crafts you make can also be great for home design. As a material for these purposes, choose light-colored wood.
Furniture made independently and purchased must be original, because... it performs not only the task for its functional purpose, but also as an interior detail. It should be in the style of the room where this furniture will be located, match the color tone of the surrounding space and simply be comfortable. Elegant wooden cabinets, small tables with twisted legs, chairs with soft seats will fit into the space of a Provencal-style room.
A sideboard with sparkling glass doors will add additional charm to the atmosphere of the room. Richly decorated vintage furniture will also highlight the style. Look for antiques in the markets: an antique chest of drawers or a carved rocking chair to breathe the spirit of antiquity into the interior.
Forged parts present in the furniture will also be very useful. Create chair legs, gilded figured cornices, and forged sconces from metal. In the hallway you can hang similar forged hangers made of bent metal. Be sure to pay attention that the interior details are not bulky, but that there is sophistication.
When choosing upholstered armchairs and sofas, it is important that the color combination is in accordance with the surrounding textile details.
Curtains, curtains and napkins should also match the style. Plain fabrics decorated with patterns are the best option suitable for the Provençal style. Patterns of flowers and monograms can highlight certain areas of your room. If you need to add more coziness and warmth to the room, choose a simple striped or checkered fabric. Interior details created independently, for example, embroidery or crocheted items, will fit perfectly into the Provence style. Use moderation when decorating a room - do not overdo it with the amount of handicrafts. Quilted bedspreads created using the patchwork technique, rugs made from natural fabrics, and decorative clothing details will help create a bedroom interior in a house made of laminated veneer lumber.
Requirements for processing facilities
Internal treatment products must not emit harmful substances during operation.
Antiseptics and fire retardants must fully protect the wood from harmful effects. But no less important requirements are imposed on internal processing facilities:
- Environmental friendliness and safety - when choosing how to treat timber or logs inside the house, pay attention to the components of the preparation. You need to buy products without toxin additives and odor, preferably water-based products. They contain borax, boric acid, and sodium salts, which are antiseptics.
- Duration of action – the optimal period is 3-5 years.
- Cost-effectiveness - the criterion is determined by the ratio of the price of the material and its consumption.
Manufacturers take into account the specific application of the compositions, so they select safe ingredients. To avoid harm to health, choose products labeled “for interior use.”
“Northern” interior of a house made of laminated veneer lumber in a Scandinavian style
Many who have visited Sweden, Norway, Denmark or Finland strive to recreate the Scandinavian style when the question arises about the interior of their country house. The cultural traditions and architectural preferences of the northern peoples were formed in the conditions of the harsh northern climate and the strict, sometimes sparse natural landscape. Most often these are one or two-story houses. The second floor of the Scandinavians is traditionally an attic with a bedroom, billiards and a personal office.
A Finnish house must be made of natural wood. It looks simple and reliable, and looks very similar to a log house. The harsh character of the northern peoples is reflected in the minimum decor both inside the house and near it. The Scandinavian style of a country house cannot be confused with any other.
And yet the Scandinavian style does not have distinct forms. It happens:
- strict;
- democratic;
- with a minimum of details;
- traditional and non-standard.
Designers working in this style find common ground between other styles that are fundamentally different from each other.
Its most popular colors:
- white;
- beige;
- pink;
- light yellow;
- terracotta;
- natural shades of wood.
Doors and window frames should be made of wood, the walls of the premises should be decorated with clapboard. Load-bearing floors often serve not only as decorative elements, but also support lighting fixtures.
Varnished wooden floors, due to their shine and light shades, expand (visually) the space. To create a Scandinavian style, laminate is often used. Outwardly, it is very similar to wood, but in a number of situations it is more practical than wooden covering.
It is advisable to paint walls decorated with non-wooden materials in light colors, giving the room an atmosphere of coziness and comfort.
If you have several floors in your country house, then naturally there is at least one staircase. Look for a compact version. It is better if the staircase stringers have turns, then it will fit most organically into the space of the room. In the attic room, the ceiling is the roof; therefore, interior design ideas must take into account its slope and the parameters of the window openings. Attics are often used by owners to implement their design ideas. As a rule, this small room can be used as a bedroom. Focus on the large bed standing in the center, then the bright patchwork blanket that will cover it will additionally attract attention with its contrasting color scheme. Beautiful embroidered pillows will enhance the expected effect.
Scandinavian style involves reflection in the interior of the character of its creators: laconicism and restraint. Therefore, soft light colors are most suitable for this style. Backlights that further highlight a particular area are welcome. Install wrought iron sconces, elegant floor lamps, spotlights, original chandeliers.
Simple wicker furniture will help to further emphasize the expensive wooden furniture. In addition, it is often an independent element representing the Scandinavian style.
Usually this:
- stools and chairs;
- table and tables;
- box or chest with wicker inserts.
The photo of the interior of a house made of laminated veneer lumber in the Scandinavian style, presented in this section, indicates the need to select certain textiles for furniture. Cushions for the sofa, material for furniture upholstery, curtains and tablecloths should be made of natural fabrics, preferably with a rough texture, to emphasize the style. Among the materials, linen in light shades, for example, blue or light gray, is primarily suitable. Embroider patterns and ornaments in the style of the peoples of the north on tablecloths, towels and napkins.
It is not customary to place carpets on the floors and walls. More appropriate are knitted coverings or fabric rugs, made with your own hands or purchased in stores that sell handmade goods. It is preferable if the upholstery of cabinet and upholstered furniture is not similar to the main tone in which the room is designed. The presence of a fireplace will emphasize the traditions of the Scandinavian style. At the same time, the fireplace can be used both as a heating device and as an elegant piece of furniture.
It is advisable to clad the façade of the fireplace with panels made of natural materials or plaster. A twisted metal grate of dark shades will become a necessary contrasting detail of the decor and, in addition, will protect the floor in the firebox area from burning coals. In areas with a harsh northern climate, a fireplace is a beautiful and efficient heating device.
If installing a fireplace is an expensive pleasure for you, replace it with a cast iron firebox or create a structure yourself that imitates a real fireplace, and additionally install decorative candles on it.
Practicality of interior elements
A convenient layout and thoughtful interior of a wooden house is the key to a cozy interior space. To skillfully combine the functional elements of a house and the aesthetics of a style solution, you need to know some of the nuances of creating an interior in a house made of wood. The heating system is thought out in advance and installed before finishing begins, and the possibility of installing a fireplace is considered. Determine design options for electrical wiring in the house: it can be hidden during installation or harmoniously fit into the interior. Some architectural trends successfully use the presence of beams under the ceiling, load-bearing pillars and columns as interior elements.
