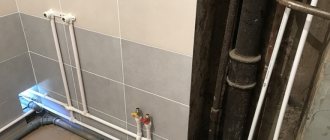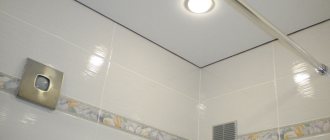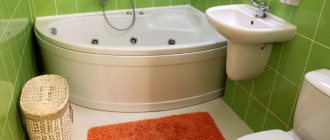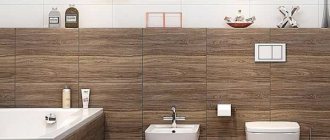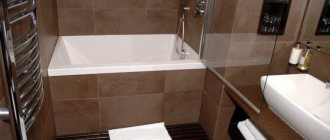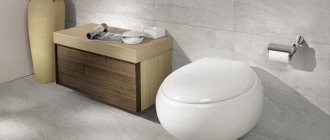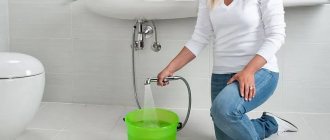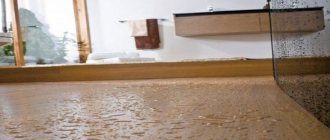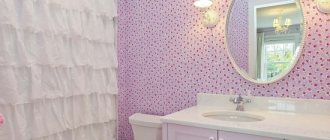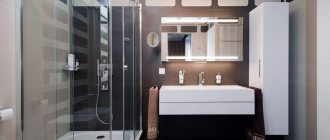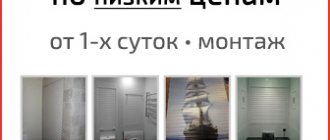The minimum distance from the toilet to the wall is a parameter determined by SNiP 2.08.01-89 “Residential Buildings”. SNiP are building codes and regulations developed back in Soviet times. But the distance from the wall to the toilet is not just the distance dictated by SNiP or GOST, because there are some standards in the production of building parts and plumbing equipment. These are documented optimal parameters obtained in a reliable way.
Toilet in the toilet
Which flooring to choose
For the ergonomics of the bathroom, it is very important to choose the right flooring.
The floor should not be slippery, as this can lead to accidents. The main types of materials used in bathrooms and toilets are:
Tiles in the toilet
- Non-slip ceramic tiles;
- Laminate;
- Linoleum.
You need to choose very carefully. It should have a slightly rough structure so that it does not slip when wet. Typically, Italian ceramic tiles are of much higher quality than domestic ones and have a longer service life. Tile flooring has many advantages:
- This coating is abrasion-resistant and can be washed and cleaned without fear;
- Moisture resistance;
- Durability;
- Beautiful appearance.
There is only one drawback - ceramic tiles are afraid of mechanical damage; you cannot drop various objects on them, as they can deteriorate irrevocably.
By choosing laminate for your bath, you get a beautiful floor covering that can imitate expensive wood. Even a novice master can install laminate in a bathroom, the main thing is to fit the joints well. If the joints are poorly fitted, then moisture can get into them and the laminate will be deformed and damaged. It is advisable to lay special mats on top of the laminate; such a coating becomes slippery when exposed to water.
Linoleum bathroom
You can lay linoleum in the bathroom. This flooring is inexpensive, beautiful, is not afraid of moisture, and is easy to lay on the floor. However, when wet, linoleum is very slippery, so it is also necessary to use special bathroom mats.
Heated floors in bathrooms have proven themselves well, this is especially true for combined toilets with a bathtub. Such floors are pleasant to walk on with bare feet and do not require an additional source of heating in the room.
How to rationally equip a bathroom
In a modern home, be it a standard apartment or a private house, there is always both a bathroom and a toilet room, or a combined version of them. In most cases, they are not too large, but it is quite possible to allocate the necessary space for a sanitary area and a bathing area. Before purchasing plumbing fixtures, you need to measure the area of the room and determine the locations for the sink, bathtub and other equipment, taking into account the recommended rules and regulations for their installation.
It is recommended to install the bidet next to the toilet, at a distance of at least 60 cm.
When organizing space in the bathroom, you should take into account ergonomics and observe rational placement. It is necessary to determine in advance and accurately the maximum comfortable distance between the toilet and the bidet. There are no clear regulations on the size of this distance; its choice is quite arbitrary, but it must be taken into account that the distance from the sewer riser to the toilet is 1 m, and the rest of the plumbing is placed no further than 3 m.
It is advisable to make the free distance in front of each device at least 60 cm (an area of 70x100 cm will be more convenient), and on each side you need to leave 25-30 cm. The direct distance between the bidet and the toilet, according to the advice of experts, can be made from 30 cm to 45 cm A shorter distance will not be enough to use plumbing, and a larger distance will not be very convenient. From the appliances to the washbasin, if it is provided in a sanitary area, there is a gap of at least 25 cm.
Selecting a location
The standard installation of a wall-hung toilet with installation is done near a niche with communications. If the tank does not fit into it, the pipes inside must be moved to the sides.
The mounted tank and installation are often covered with a false wall.
The marking is done in advance. A line is drawn on the wall that coincides with the central axis of the device, and the distance from the frame to the wall is measured (standard - 13.5 mm). The location of the toilet cistern is marked. The installation is aligned to the building level, after which marks are made for installation holes at the mounting points.
Distance from the wall to the toilet optimal layout
During the renovation of a toilet and bathroom, when replacing plumbing fixtures, the problem of proper bathroom layout arises. One of the most important convenience parameters is the distance between the toilet and the wall, since if it is chosen incorrectly, using the device will be uncomfortable.
We will look at the regulatory requirements and find out what specific basic distances are determined by the instructions.
Bathroom remodeling
Separate toilet placement
Let's start with a simpler case, when the toilet is separated from the bathroom. It is simpler due to the fact that in such a toilet, in most cases, there is one device. In a larger package, it is possible to add a bidet, if the size of the room allows it.
We will immediately announce the standards for the distance from the wall to the toilet, adopted in SNiP 2.08.01-89 * “Residential buildings”:
Note! Official standards are mandatory for public and private construction of objects. Apartment owners will be able not to make them and place the devices at their own discretion, since their operation and maintenance are carried out by them
I would like to state that these standards are relevant in the case when the toilet is quite spacious, and you do not understand where it is better to put this or that device. But in most post-Soviet apartments this problem does not arise, since the dimensions of the toilet are minimal, and the toilet is placed in the middle of the cubicle near the back wall.
Note! Most of the Soviet-era toilet stalls have dimensions such that installing the compact exactly in the middle of the room near the back wall gives the very minimum distances to the side walls and the front door. Combined bathroom
Combined bathroom
If the toilet and bathroom are in the same room, the task is a little complicated by the fact that you need to rationally place a couple of plumbing fixtures in a fairly small room.
Additional troubles may result from the need to install household appliances - washing machine, boiler, etc. Along with this, the most acceptable layout option involves not only rational and ergonomic, but also harmonious placement of all objects from a design standpoint.
This is another feature of modernity: people want to live comfortably and beautifully, and this, as we know, cannot be prohibited.
If the bathroom is large, then you need to divide its premises into areas: the area of the shower or bathtub, the area of the washbasin, the area of the toilet, etc. But in most Soviet and many modern apartments there is no room for freedom, and the task comes down to meeting the minimum requirements for the distance between neighboring devices, devices and walls and the presence of passages.
Quite often, a compact and a bidet, and from time to time a washbasin, are placed in a line against the wall. In this case, there should be a gap of at least 20 cm between adjacent devices, preferably 30 cm. This means the distance from edge to edge.
If there is a sink next to the toilet, and it is also approached from the side of the appliance, then you must not forget about the space for tilting: while washing, a person leans towards the sink and moves back a little. The minimum space for this should be at least 70 cm.
Note! The dimensions of the distances to the side walls are taken without transformations - 38 - 45 cm from the middle axis of the bowl to the wall. Similarly, the requirement for the distance in front of the toilet does not change - it is at least 53 cm, for comfortable use - 76 cm
Here it is possible to make adjustments only on a large scale.
For combined bathrooms, the issue of saving space is very relevant. One example of such savings is a toilet with a tank in the wall. Installing this model with your own hands is complicated, but the use of modern installations and kits with frames simplifies this task.
When remodeling bathrooms and restrooms, take into account the distances between adjacent devices, and do not forget about the distances from the wall (see also the article “Bidet toilet: purpose and design features”).
Conclusion
When remodeling bathrooms and toilets, you should take into account the distances between adjacent appliances, and also remember the distances from the walls (see also the article “Bidet toilet: purpose and design features”).
Most often, owners are guided by considerations of personal convenience, but knowledge of building codes is also useful. The video in this article demonstrates the most acceptable solutions for planning the interior of a toilet room.
Did you like the article? Subscribe to our Yandex.Zen channel
Ergonomics of the bathroom and toilet rooms
13.03.2009 17:54
(60 ratings, average: 4.17 out of 5)
To My World
Every time a renovation is planned, it is necessary to start with the so-called wet areas - the bathroom, toilet and kitchen. These rooms are the most difficult when planning and calculating ergonomic space.
When reconstructing (repairing) a bathroom, the necessary conditions are taken into account, namely:
- The toilet must be located near the sewer riser; if this is not taken into account, then the toilet is placed above the floor level.
- The sink must be placed at a height of 85-90 cm from the floor level.
- In small bathrooms (less than 15 m2), for safety reasons, it is prohibited to install sockets and switches; they are located in front of the entrance to the room.
- In cases where the bathroom is more than 15 m2, you can install sockets for various equipment: heated towel rails, hair dryers, saunas, TVs and even electric fireplaces.
- Heated towel rails are located next to the riser for connecting to hot water. Electric heated towel rails can be installed at any height from the floor and next to an outlet.
Frame
The installation scheme for a wall-hung toilet provides for a separate and hidden placement of the tank and fixation of the bowl on a steel frame (installation), which, in turn, is attached to the floor and main wall. The installation is installed after the water pipes have been laid and brought out. High-quality installation of a wall-hung toilet primarily depends on the correct installation of the frame.
The installation is leveled.
- The height of the wall-hung toilet from the floor may be greater if family members are tall. The remaining parameters are selected according to the instructions.
- The frame is attached to the floor and wall with anchor bolts so that the structure is stationary. If necessary, additional fastening is made, which the instructions may not provide for.
- After assembling the structure, the tank with communications is sealed with plasterboard or decorative panels. The material should be moisture resistant.
- The bowl is attached to special pins at the last stage of installation.
Warm floor
They can be either electric or flexible pipes with hot water. The connection and control panels for the electric floors are placed in front of the door to the bathroom.
Toilets
There are floor-standing ones with a tank (compacts), floor-standing ones with a built-in tank, hanging ones, and also combined with a bidet. Wall hung toilets require additional space to install the flush cistern into the wall.
| Optimal dimensions of a floor-standing toilet | Optimal washbasin sizes |
Bidet
There are floor and hanging ones. It is better to buy complete with a toilet, to maintain the style and shape of the same design (in wall-hung kits, all communications must be hidden under one panel). The bidet is installed next to the toilet at a distance of 15-20 cm.
Sinks
There are ceramic, glass, steel, acrylic, stone and wood. According to the type of fastening, they are divided into console sinks attached to the wall with brackets, standing on a stand (tulip type) and built-in sinks. The standard sink depth is 45 cm. The length of double sinks is 120-150 cm. The distance between the sink and the shower cabin is or the bathroom must be at least 30 cm.
| Necessary optimal sizes for washing in the bathroom |
| Necessary optimal dimensions for towel drying in the bathroom |
Baths
There is a wide variety of bathtubs made from different materials: Cast iron. They heat up quickly and retain heat for a long time. Such baths are not subject to corrosion. The only limitation is the design; there are no other shapes other than rectangular. Steel. Durable surface, but does not hold heat well. Acrylic (plastic). Such baths are durable, but do not retain heat. They come in a variety of shapes and sizes. Quarilic (a mixture of acrylic with quartz powder). Holds heat well, durable and scratch resistant. There are also Wooden, Onyx, Marble and Steel bathtubs. In terms of functionality, there are regular and hydromassage bathtubs. The choice of bathtub depends on the size of the bathroom. There is a direct relationship between the height and length of the bathtubs - the longer they are, the lower their height. Common bathtub sizes are 170x70 cm. There are also sitz bathtubs with lengths of 150x70 and 120x70 cm.
| Standard dimensions of a rectangular bathtub | Standard sizes of a round bathtub |
| Standard sizes of corner bathtubs | |
Shower cabins
There are shower cabins of various shapes and sizes. They are divided into simple and combined. Simple ones come with a tray of various shapes and glass or plastic door walls. Trays in shower cabins can be: ceramic, steel, cast iron, acrylic, marble chips. The minimum size of a shower tray is 80x80 cm. Combined shower cabins are combined hydromassage baths with a shower cabin. They significantly save space in the bathroom.
| Various options for placing plumbing fixtures in bathrooms |
| Various options for placing plumbing fixtures in showers and toilet rooms |
| Next > |
Updated (03/14/2009 20:50)
Recommendations you need
Let us allow ourselves to give the reader some advice on the installation and selection of the plumbing fixture that interests us.
Choice
Like floor-mounted, wall-hung toilets can be made from various materials. Let's try to evaluate them.
Polished stainless steel is virtually dirt-free due to its smooth surface. If deposits still remain on it, they can be easily removed using any household chemical.
Why does stainless steel occupy a much smaller market share than competing solutions?
- Pair of breech type metal plumbing fixtures. It has become familiar as anti-vandal equipment for public restrooms and evokes corresponding associations among many potential clients.
- In addition, the price of stainless steel toilets is much higher than that of ceramic analogues, and starts from approximately 20,000 rubles.
Glass is not much inferior to stainless steel in practicality; but viewing through the translucent walls what remains on the walls of the bowl below the water level is a rather dubious pleasure.
The main disadvantage of polymer concrete is its limited resistance to aggressive cleaning scratches and cleaning agents. Removing lime deposits and urinary stone from it without disturbing the appearance of the surface is not an easy task.
The main value of sanitaryware is its low cost. It is precisely on this basis that it is the undoubted favorite of the plumbing market. The downside is that its large-porous surface actively collects dirt and quite often lacks cleaning.
Finally, the material that is optimal in terms of functionality and cost combination is porcelain. The walls of the toilet will remain white as snow for a long time; If the need for cleaning does arise, you can safely use acidic and alkaline preparations.
Installation
Are there any subtleties to installing a wall-hung toilet yourself?
The installation stages themselves are comprehensively outlined in the accompanying documentation:
- The placement of the installation frame is marked by level or plumb.
- It is anchored to the wall and/or floor.
- Water is supplied to the tank, and a sewer pipe is supplied to the location of the toilet flare.
- The hole in the tank for the drain button is closed with a special membrane or simple polyethylene, after which the communications and installation are hidden behind a false wall. In most cases, it is laid out from moisture-resistant plasterboard over a galvanized profile and laid out with tiles.
- Once the tiles have firmly set, the toilet is hung on the studs of the installation, and a flush button is installed in the tank. A damper gasket is needed between the wall and the toilet to distribute the load on the tile and prevent chips from occurring.
By the way: in the absence of a gasket, silicone sealant can play its role.
There are a couple of nuances here:
- It is better to place the tiles away from the drain button, so that the seams are located symmetrically relative to the center of the button. Asymmetry does not look very careful.
- The smaller the sewerage drain to the riser, the less likely it is to become clogged. Do not forget about the slope: for pipes with a diameter of 90 and 110 mm used for hidden installation, it is equal to 2 cm per linear meter.
- It is better to collect the sewerage using sealant. The instructions are due to the fact that rubber seals can lose elasticity over time and allow leaks.
- Forget about flexible eyeliners. Water is supplied to the tank by a solid pipe. The service life of a braided rubber hose rarely exceeds 5 years.
- Despite the fact that the tank fittings in most cases allow you to shut off the water through the service hatch behind the drain button, it is better to provide the supply to the tank with a valve and leave a hatch in the false wall to access it.
SNiP norms 2.08.01-89
Until recently, the Russian Federation mainly used the standards of the Soviet state, which paid great attention to the construction, industrial, epidemiological and occupational safety of its citizens
Recognizing the appropriateness of the data presented in these documents, obtained not just empirically, but also on the basis of scientific research, the norms and rules were still used at the level of recommendations.
The court took them into account when resolving disputes, but could also ignore them. The creation of a state register of regulatory recommendations, norms and rules, as well as methodological guidelines led to the fact that the developed norms and rules in the field of construction, production and the national economy acquired the status of official and legally enshrined
The main condition for acceptance was compliance with the norms of Russian law
The creation of a state register of regulatory recommendations, norms and rules, as well as methodological guidelines led to the fact that the developed norms and rules in the field of construction, production and the national economy acquired the status of official and legally enshrined. The main condition for acceptance was compliance with the norms of Russian law.
Sanitary and hygienic standards (SanPiN) are not only not outdated, but have become even more relevant due to the deteriorating epidemiological and environmental situation. None of the adopted sets of rules, according to the laws of the Russian Federation and regulations of the Ministry of Health, should conflict with the standards of sanitation and hygiene.
sizes and distances
Designers, doctors and manufacturers of bathroom equipment have long been paying attention to
bathroom ergonomics. The results of numerous studies have made it possible to determine the sizes of equipment suitable for 90% of people and its rational placement
The remaining 10%, who have larger dimensions, have to either endure the inconvenience or increase the numbers by purchasing larger showers and leaving more space between the elements of the bathroom.
Unfortunately, bathrooms are often so small that ergonomics can only be a dream. However, it is worth at least approximately adhering to the rules, taking into account the available opportunities. Ideally, 75 cm of free space should be left between each piece of plumbing equipment, as well as between the equipment and the wall/door.
This does not apply to toilets and bidets.
should be approximately
35 to 45 cm
. If you leave a long distance, it can be inconvenient.
Distance from shower stall or bathtub to sink
can also be reduced
to 30 cm
, but no less than that.
The washbasin bowl should be above the floor at a height of 80-110 cm
. Ideally, 90 cm, unless, of course, the bathtub is used by people of average height.
, the height of the countertop of bathroom furniture should be the same.
(tables, cabinets, chests of drawers, sink holes, etc.).
If children do not have their own bathroom, you need to take care of a comfortable bench so that the child can easily perform hygiene procedures while looking at his reflection in the mirror.
When washing at the sink, a person bends over, which means that there should be enough space in front of the sink for this. You cannot install a washbasin in a tight nook if there is no free space of at least 55 cm
.
However, there should be enough space so that a person, when washing his face and brushing his teeth, does not rest his elbows on the walls.
As for the toilet, there should be at least 35-45 cm to the right and left of it - no matter whether there are walls or other pieces of equipment. There should be at least 50 cm in front of the toilet, regardless of what is located there - a door, a shower stall or a sink. It is better if at least 75 cm is left in front of the toilet
If this is a toilet stall, then its average size should be 168 by 92 cm
Better if in front of the toilet
At least 75 cm
will be left .
If this is a toilet stall
, then its average size should be
168 by 92 cm
.
It needs to be mounted slightly in front of the edge of the toilet (20-30 cm)
.
The height of the toilet paper holder
from the floor is
60-70 cm
.
If a stationary shower corner
, then its size should be
at least 75 by 75 cm
, and this is provided that people of average build will take a shower.
Ideally, a shower corner or shower stall
should be
at least 90 by 90 cm
.
SNiP Residential buildings on distance standards
The rules contained in the regulatory document are mandatory for the construction of any type of building - industrial, public, medical, educational and residential. However, there is an unspoken opinion that owners of premises in residential buildings and private buildings can deviate from the dictated standards if they themselves carry out their maintenance and operation.
Basically, such a retreat is made by the owners of premises with bathrooms, combined or frankly small. If the toilet is spacious enough, it is better to adhere to the established rules in order to use special rooms with convenience and safety:
- to the front (front) wall or wall with a door, if we are talking about a small toilet, the minimum distance is 53 cm. This is enough to not feel tightness in the knee joint;
- the maximum required distance from the frontal plane located in front of the seated person is 76 cm;
- the maximum distance from the front does not particularly need to be regulated, and if possible, the functional zone for a person can be more than a meter;
- from the middle axis of the toilet to the side wall, the established minimum is 40 cm. In some sources it is defined as 38 cm;
- the optimal distance from the central axis of the toilet is 45 cm. This is enough for comfortable operation of the plumbing fixture. But no one forbids installing at a greater distance, if the parameters of the allocated room allow it;
- in a separate toilet, the distance between the toilet and the wall on the left in standard buildings is usually equal to the distance to the wall on the right side;
- The location of the toilet in the toilet room is usually the center of the room, because the sewer pipe is supplied here. This also determines the position of the remaining toilets on the riser on the floors above and below;
- The second option for placing plumbing equipment is closer to the back wall. This does not make it possible to equip some kind of shelves or rack, but it is typical for the minimum dimensions of the toilet in apartments of standard construction, where the bathroom is separate;
- The toilet stall in Soviet-era houses was built according to size, when the central placement provided the necessary distances to the side wall and front surface with the entrance door located in it.
When arranging a shared bathroom, there are certain conditions that must be observed. These are standards for the distance of the toilet from other interior items that should be adhered to, even minimally.
But this is not a suitable option if the dimensions of one of the family members do not correspond to the average figures for which the building codes and standards are calculated.
Exceptions to the rules
There are exceptions to the norms that determine the optimal location of the toilet. Their presence is determined by the technical characteristics of the room.
The reason for this may be: insufficient free space, the location of communications or the personal desire of the owner.
Violation of technical regulations for the location of a toilet is not a violation of the provisions of any law if this sanitary point is located in a non-state institution or outside a special purpose facility: hospital, kindergarten, school, military unit and the like. The owner of the premises is free to determine the location of the bathroom.
Other installation details
As you can see, there are many nuances and problems hidden in installing a toilet. The distance from the wall in this case is no less important an indicator than others, so experts recommend planning this kind of work in advance so as not to forget about anything and do everything in accordance with the standards.
Please note that when lifting the toilet above the base of the floor, it is not recommended to use wood for this purpose, since this material is susceptible to rotting as a result of the adverse effects of condensation. Having moved the plumbing fixture to an acceptable distance from the wall to the side of the toilet (the numbers are indicated above) and mounted the device, it is recommended to pour a concrete screed, which additionally requires the use of screws, dowels and special fasteners for plumbing fixtures
Only in this way will the device be securely fastened, and you can enjoy the comfortable use of plumbing without worrying about breakage
Having moved the plumbing fixture to the permissible distance from the wall to the side of the toilet (the numbers are indicated above) and mounted the device, it is recommended to pour a concrete screed, which additionally involves the use of screws, dowels and special fasteners for plumbing fixtures. Only in this way will the device be securely fastened, and you can enjoy the comfortable use of plumbing without worrying about breakage.
Now you know what rules and regulations to use. The distance from the wall to the toilet is an important indicator that makes daily visits to the toilet easier and more comfortable. When faced with the need for redevelopment, studying this kind of material will help you avoid common mistakes that are so often made by repairmen who have started redevelopment on their own.
Why the bathroom should be ergonomic
The toilet is one of the most in-demand rooms in any home. The use of various plumbing fixtures should be safe and practical, and the overall decor of the toilet room should be pleasing to the eye. If all the rules for arranging plumbing fixtures are followed and the repairs are carried out in accordance with the standards, then using the bathroom will be comfortable and convenient.
In the process of renovating a bathroom, in order for the resulting room to be functional and comfortable, it is necessary to follow certain rules that determine the minimum dimensions of plumbing fixtures and the distances between individual pieces of equipment. The space in this room will be organized in such a way that all planned devices will fit in it, in addition, you will be able to use them freely and comfortably. The main and irreplaceable devices, of course, are the toilet and sink. You must plan the placement of furniture and shelves correctly. Often in this room it is also necessary to find a place for a washing machine.
If you have already decided which pieces of furniture, fixtures and equipment will be placed in the bathroom, you can start planning their location, taking into account the correct distances. Before you begin planning the interior design of a bathroom, you need to know the distance from the toilet to the wall, the standards that are established in order to comply with sanitary and hygienic requirements, as well as to ensure convenience when using plumbing fixtures.
Photos with successful layout examples
A modern bathroom is equipped with various household appliances, furniture and accessories. In order for them to harmonize with each other, you must adhere to the same style when choosing. You can create a project yourself or together with a designer.
Photos of successful bathroom layouts confirm that with the right approach, even a small room can be made cozy and practical.
Bathroom lighting
An ergonomic toilet or combined bathroom is characterized by good and practical lighting. Built-in light bulbs look good, as well as additional light sources that illuminate individual areas. There must be a small lamp near the washbasin that will provide good illumination for the person washing. Above the bathroom, the light should be more diffused and soft so that you can relax after a hard day at work. It’s good when the bathroom has economical night lighting, which will allow you to use the room without turning on the main light.
Average social standards
Standards for installing a toilet away from the wall are the results of measurements, studies, social and statistical surveys that allow us to develop standards for continuous production. Some of them were included in GOSTs and SanPiN and became standard standards for the sale of industrial products in construction markets and building materials supermarkets.
The children's toilet was developed according to standards obtained in pediatrics, where there are standard standards for each age - weight, height. Children who do not meet age standards have to adapt to any preschool educational institution - be it a kindergarten or a school.
At home, not everyone has the extra square meters and funds to install a special device. It is much more rational to use a special toilet stand. Social standards concern standardized equipment and room size.
If there are people who do not meet these parameters, they are inconvenienced or (if they have significant funds) they create toilets and buy custom toilets. The average size standards are as follows:
- The most common toilet size: bowl height - 40 cm, tank - 81.5 cm, drain pipe rises 185 cm. The compact itself is most often 65 cm long and 35 cm wide. It follows that from the central axis of the device to its edges can be at least 17.5 cm, if this is an adult and not a child’s version. Then it is clear why on a construction forum, when asked how many centimeters should be the minimum distance, they write that it can be 38 cm, and the distance from the toilet to the side wall is at least 20 cm. In total, 17.5 cm (almost 18 cm) from the central (longitudinal) axis of the bowl and 20 cm recommended to the wall, and give those 38 cm (minimum). And if you follow the SNiP standards and make 45 cm from the axis to the wall, then this will be the optimal average parameter, convenient for most people.
- For a toilet room, according to building regulations, 80 cm in width and 1 m 20 cm in length are considered sufficient for a comfortable stay and the exercise of natural needs. When converting old secondary housing, the length and width are often made smaller. Sometimes in this way meters are gained in the hallway or kitchen. In this case, they usually bring the bathroom and toilet closer together or expand the space by changing the layout of the bathroom and installing a shower stall. But in houses of mass standard construction with a separate toilet, there is often a size determined by GOST and SNiP, corresponding to SanPiN standards and providing maximum convenience to people living in the apartment.
The nuances of installing a toilet
The minimum distance from the toilet in the front part cannot be less than 53 cm, otherwise the discharge of natural needs will become problematic and cause harm to health. The optimal functional space in the front part is 75 cm. It is not limited in the direction of increasing it, but if this is not possible in a combined bathroom, then a toilet with a tank in the wall or wall-hung is used.
Equipping a combined bathroom according to existing needs is particularly difficult in a small apartment. In this case, they resort to installing a shower instead of a bathtub and draw up a scheme in which none of the devices will block access to the other during operation or, at least, cause minor inconvenience.
These standards are easily met when using standard designs and types of sinks, bidets, toilets, and washbasins. But if you purchase something unusual, an exotic shape or unusual dimensions, you need to take careful measurements so as not to experience difficulties during installation or not to be left with new equipment, the installation of which will be impossible under existing conditions.
Recommendations you need
Let us allow ourselves to give the reader some advice on the installation and selection of the plumbing fixture that interests us.
Choice
Like floor-mounted, wall-hung toilets can be made from various materials. Let's try to evaluate them.
Polished stainless steel is virtually dirt-free due to its smooth surface. If deposits still remain on it, they can be easily removed using any household chemical.
Why does stainless steel occupy a much smaller market share than competing solutions?
Two circumstances:
- Pair of breech type metal plumbing fixtures. It has become familiar as anti-vandal equipment for public restrooms and evokes corresponding associations among many potential clients.
- In addition, the price of stainless steel toilets is much higher than that of ceramic analogues, and starts from approximately 20,000 rubles.
Glass is not much inferior to stainless steel in practicality; but viewing through the translucent walls what remains on the walls of the bowl below the water level is a rather dubious pleasure.
The main disadvantage of polymer concrete is its limited resistance to aggressive cleaning scratches and cleaning agents. Removing lime deposits and urinary stone from it without disturbing the appearance of the surface is not an easy task.
The main value of sanitaryware is its low cost. It is precisely on this basis that it is the undoubted favorite of the plumbing market. The downside is that its large-porous surface actively collects dirt and quite often lacks cleaning.
Finally, the material that is optimal in terms of functionality and cost combination is porcelain. The walls of the toilet will remain white as snow for a long time; If the need for cleaning does arise, you can safely use acidic and alkaline preparations.
Installation
Are there any subtleties to installing a wall-hung toilet yourself?
The installation stages themselves are comprehensively outlined in the accompanying documentation:
- The placement of the installation frame is marked by level or plumb.
- It is anchored to the wall and/or floor.
- Water is supplied to the tank, and a sewer pipe is supplied to the location of the toilet flare.
- The hole in the tank for the drain button is closed with a special membrane or simple polyethylene, after which the communications and installation are hidden behind a false wall. In most cases, it is laid out from moisture-resistant plasterboard over a galvanized profile and laid out with tiles.
- Once the tiles have firmly set, the toilet is hung on the studs of the installation, and a flush button is installed in the tank. A damper gasket is needed between the wall and the toilet to distribute the load on the tile and prevent chips from occurring.
There are a couple of nuances here:
- It is better to place the tiles away from the drain button, so that the seams are located symmetrically relative to the center of the button. Asymmetry does not look very careful.
- The smaller the sewerage outlet to the riser, the less likely it is to become clogged. Do not forget about the slope: for pipes with a diameter of 90 and 110 mm used for hidden installation, it is equal to 2 cm per linear meter.
- It is better to collect the sewerage using sealant. The instructions are due to the fact that rubber seals can lose elasticity over time and allow leaks.
- Forget about flexible eyeliners. Water is supplied to the tank by a solid pipe. The service life of a braided rubber hose rarely exceeds 5 years.
- Despite the fact that the tank fittings in most cases allow you to shut off the water through the service hatch behind the drain button, it is better to provide the supply to the tank with a valve and leave a hatch in the false wall to access it.
