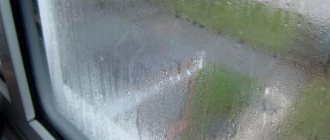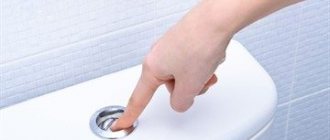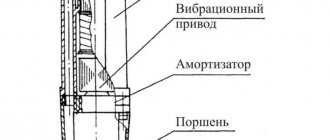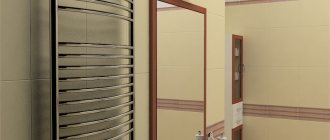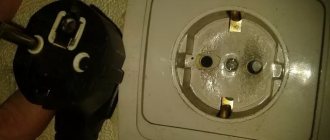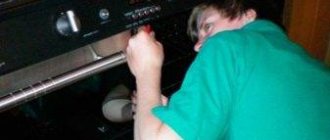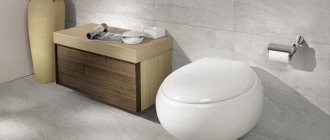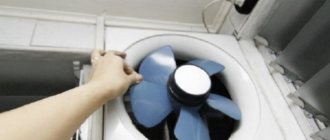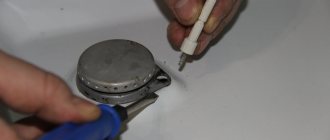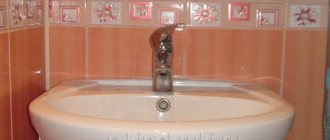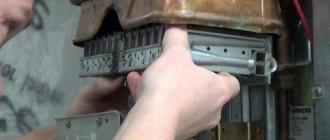When designing houses, the mandatory presence of ventilation in utility rooms, kitchens and, of course, in the bathroom and toilet is taken into account. This is necessary to ensure natural air exchange in these rooms.
As for the bathroom and toilet, it is thanks to ventilation that the maintenance of normal air humidity is ensured, the timely evacuation of exhaust air and its replacement with clean air.
If the exhaust hood in the bathroom and toilet does not work well, then air stagnation is inevitable, which in the near future will result in the appearance of mold and mildew, and will also negatively affect the decoration of these rooms. An extremely unpleasant situation, isn't it? But what to do in this case and how to prevent it?
In this article we will talk about the causes of ventilation problems in the bathroom and toilet, and also look at the best ways to solve them.
How is the ventilation of the bathroom and toilet arranged?
Ventilation is, first of all, a whole system consisting of air channels and shafts. When designing it in a private or apartment building, stable performance is calculated with proper operation.
The ventilation device includes:
- A ventilation duct (ventilation shaft), which is a set of solid straight air channels and vertical shafts. The shaft and channel can be either round or square. A prerequisite for stable air movement is their cleanliness and integrity. There are also horizontal ventilation ducts, but their length should not exceed two meters, otherwise air movement will become difficult.
- A ventilation outlet is a hole in the wall of a bathroom or toilet that is connected to a ventilation duct. The size of the ventilation outlet opening does not necessarily correspond to the cross-section of the duct and is calculated based on creating the throughput of the maximum possible volume of air.
- Ventilation grille is necessary to protect the ventilation duct from debris getting into it, as well as from the possible entry of insects and rodents into the room. Made from plastic or metal. It has a decorative appearance, since its front part should fit into the interior of the room.
It is worth noting that ventilation can be natural and forced . The difference lies in the use of additional devices to mechanically create more thrust.
The dampest and most humid room in the apartment is the bathroom. Proper operation of the hood will not allow humidity to rise and, as a result, the formation of mold, dampness, or rust.
Additional devices are installed in cases where natural draft does not provide effective ventilation of the room.
Kitchen design with ventilation duct
Even the most unattractive-looking ventilation duct can be masterfully used in the kitchen so that it ceases to be a disadvantage and turns into an original element of the interior.
The problem can be solved by ordering a kitchen set from a furniture company. Then part of the box can be hidden behind wall cabinets and cabinets, and the visible partition can be decorated like the rest of the wall: with paint, wallpaper, tiles in the apron area, etc.
The same finish as the kitchen walls will make the ventilation duct less noticeable. The ledge can be decorated with plaster, tiles, paint, or even artistic painting. An original and modern solution would be to cover the surface with wallpaper with a three-dimensional image.
The ventilation box can serve as a full-fledged element of the interior, on which a TV, several shelves with souvenirs or kitchen utensils, paintings and posters will be located. You can also attach a bar counter, a kitchen peninsula, or even a false fireplace if the room is spacious enough.
The simplest solution looks like this:
Restoring a ventilation duct is not an easy and rather painstaking job. But if such a problem arises, it is better to immediately begin to eliminate it. With the right approach and preparation of all the necessary materials and tools, the task can be completed quite quickly.
Features of the operation of ventilation systems
Ventilation of premises in apartment buildings and private sector buildings can be ensured by proper arrangement of natural and forced ventilation. Let's look at these two types of systems in more detail.
Type #1 - natural ventilation
Natural is ventilation performed according to general standards. It is used in all standard apartment buildings.
The principle of operation is based on the law of convection, the essence of which is that due to the difference between the temperature inside the room and the temperature outside, as well as due to the difference in pressure, which is different outside and inside the room, the air is independently drawn into the ventilation duct.
The force with which the air flow enters the channel is called thrust. The air that goes into the ventilation makes room for fresh air.
Type #2 - forced ventilation
The main difference between forced ventilation, as mentioned above, is that additional equipment is used, namely household fans of various types (axial, duct or radial).
The operating principle is based on additional traction enhancement due to the rotation of the blades of these devices. Ventilation equipment is installed independently.
Forced ventilation in most cases is an independent improvement of natural ventilation. It must be carried out in compliance with the standards (in particular regarding fan power), otherwise such an installation may disrupt the natural ventilation system of the room in an apartment building.
It is strictly prohibited to block the ventilation hole in the bathroom or toilet. Overlapping may be justified when installing forced supply and exhaust ventilation
Depending on the functions performed, forced ventilation is:
- exhaust , when the air flow is drawn out into the street using a fan;
- supply air , when the fan, on the contrary, supplies air to the room, and the full ventilation cycle is ensured by the air leaving naturally through shafts and ventilation ducts;
- supply and exhaust , when it is possible to both force air into the room and remove it from it.
The existing forced-air supply and exhaust ventilation is used for large rooms when the natural mutually regulated air movement in the room is not enough.
Video description
Kitchen design with ventilation duct.
This leads to the fact that some residents decide to use it more rationally and put, for example, a refrigerator in this place. At the same time, ventilation for the apartments located under this one stops.
Scheme of ventilation operation in a multi-storey building Source kuhniclub.ru
What kind of ventilation is needed in the bathroom and toilet?
According to the designers, natural ventilation should cope with air circulation on its own. However, normal air circulation in the room is often not ensured by natural ventilation.
This happens for three reasons:
- with natural ventilation, a constant flow of outside air into the room must be ensured - the door must be open, a special internal window must be opened, a supply valve must be installed in the wall;
- the internal walls of the ventilation ducts become dirty - dust, dirt, debris and cobwebs appear in the ventilation over time and in the absence of cleaning;
- External ventilation outlets become clogged.
Thus, to organize effective ventilation of the toilet and bathroom, it is more advisable to use forced ventilation. It will ensure a quick change of air in the room, remove odors and reduce humidity in the shortest possible time.
Full air ventilation cannot be provided by an exhaust duct or a fan if there is no sufficient air flow into the room. It is the balanced amount of incoming and outgoing air that affects the normal intensity of air exchange
It is worth noting that to determine the state of ventilation, it is enough to use a sheet of paper or a lit match brought to the ventilation grille. For optimal operation of the ventilation system, the flame should deviate significantly towards the channel, and the sheet of paper should be attracted to the grille.
If this does not happen, then we can talk about a problem with ventilation. One of the reasons for insufficient traction is the absence or weak air flow. Which may be a consequence of the tightness of the doors installed in the bathroom/toilet. This obstruction to the flow of fresh air is the reason that exhaust humid air cannot be drawn out of the room even with a properly functioning hood and with the fan turned on.
When choosing and installing exhaust devices, you must be guided by the main governing documents: SNiP 41-01-2003 (“Heating, ventilation and air conditioning”) and SNiP 2.08.01-89* (“Residential buildings”), which, by introducing certain changes, have been updated as of 2021 In particular, in the bathroom and toilet there must be an air exchange of at least 25 cubic meters per hour. If the bathroom is combined, then at least 50 cubic meters per hour.
Reasons for poor hood performance
Poor performance of exhaust ventilation cannot be caused only by contamination of ventilation ducts and outlets or the creation of an artificial obstacle to the occurrence of draft.
To get rid of high humidity and mold in the bathroom, it is prudent to install heated floors or change heated towel rails to more modern ones. This undoubtedly speeds up the process of drying the released moisture, but it will not be possible to completely get rid of mold and mildew if there are obvious problems with ventilation.
There are a number of other reasons why the hood in the toilet and/or bathroom stops working.
Among them are the following:
- High air temperature outside . Air circulation occurs more efficiently during periods of the year when the temperature outside the window drops below +5 degrees.
- Installation of axial fan . Due to the design features, when turned off, this type of fan interferes with the free penetration of air. The motor and blades of the axial fan do not move without electrical current.
- Excessive exhaust devices are too powerful . Using a fan that is too powerful will disrupt the designed air movement throughout the entire ventilation system. As a result, the dispersed air does not go outside, but enters other rooms of the apartment building.
- Redevelopment and illegal interference in the general ventilation system . As a result of the changes made, the tightness of the ventilation system may be compromised or one of the channels may be completely blocked. That is why any redevelopment requires approval from government agencies.
- Incorrect installation of the door to the bathroom or toilet . Usually the problem occurs when there are no special ventilation holes in the door leaf (typical of cheap doors) and there is no gap between the floor and the door.
- The appearance of reverse thrust . This problem is typical for the upper floors of apartment buildings due to the appearance of excessive pressure in the ventilation system.
When one of the reasons affecting normal air circulation appears, the humidity in the bathroom and toilet immediately increases.
Condensation on the walls, ceiling or bathroom mirror is the first sign indicating problems with the hood. If the condensation disappears when the door is open, the ventilation is working normally, it is worth widening the opening between the door and the floor. If it does not disappear when the door is open, there is a problem with ventilation
By the way, condensation not only signals problems with ventilation, but can also cause damage to ventilation equipment. For example, as a result of incorrect installation of additional equipment, a gap is formed between the fan and the sub-ceiling of the ventilation system. Due to the cooling of hot air, condensation forms in this gap, which is partially absorbed and partially flows down. The resulting condensation can damage the fan over time.
We also recommend that you familiarize yourself with the reasons why the hood may not work at all, as well as with ways to eliminate them.
Factors causing backdraft
If the exhaust system of the house is designed in accordance with current standards, has passed a performance check after installation and has been inspected, then no problems can arise during operation. But there are problems.
If the exhaust duct in the bathroom blows in the opposite direction, the reasons may be:
- clogged air duct leading to the common exhaust pipe;
- a large deviation from the vertical of air ducts (individual apartment or public risers, when connected to a pipe on the roof), allowed during design or construction;
- an unsuccessful design of the roof structure of the house, due to which drops of rain and snow are blown into the air duct, destruction of the plaster, formation of ice - clogging of the air duct;
- violation of the exhaust system during renovation of neighboring apartments;
- installation of a fan with a check valve, which creates a reverse draft effect;
- high heat transfer rates of the external walls of the house - do not create the required temperature difference inside the apartment and outside;
- plastic windows - do not let in the outside flow of oxygen.
In addition to these phenomena, there may be many others that an ordinary person cannot identify. In any case, you will need to call a specialist from the housing office to your house.
Methods for determining hood malfunction
There should not be poor ventilation in the bathroom. Otherwise, the level of air humidity increases, which is an indicator of the environmental condition of the premises . Damp air can cause people to feel unwell, feel stuffy and heavy, and also cause exacerbation of chronic diseases.
That is why there is a concept of optimal and permissible indoor air humidity, which is specified in GOST 30494-2011. For a bathroom, the optimal values are 30-45%, acceptable values are up to 60%.
You can prevent the humidity level from rising to critical levels if you detect a malfunction in the hood in a timely manner and fix it. Therefore, if you begin to notice that after visiting the bathroom moisture remains on the walls and mirrors for too long, it is advisable to check the traction force. For this purpose, you can use a sheet of paper (lean it against the ventilation grille) or a lit match (the flame will deviate towards the grille), which will allow you to determine the strength of the exhaust air flow. If it turns out to be too weak, you should call a representative of the management company.
A specialist, using a special air speed meter - an anemometer, will measure the air outflow rate per hour and give a conclusion on non-compliance with the standards. It can also determine the air permeability of the entire riser of an apartment building.
When designing a hood yourself, you should consider installing a fan, especially in situations where the ventilation duct is curved. Otherwise, draft will not be created and the hood will not work.
When installing an exhaust fan, you should consider its location. It should be located further from the entrance and as high as possible. The ideal location is on the opposite wall from the entrance directly under the ceiling. It is then that the air entering the room has time to pass through the entire room before entering the hood
It is worth noting that a utility specialist may not be able to identify the problem if it is related to a neighbor using an overly powerful fan—during the study of the draft force in the system, the exhaust device may be turned off.
In winter, you can also check the hood in the bathroom and toilet yourself. To do this, you need to open wide the window and doors of the room where the ventilation outlet is located. This will accelerate the exhaust draft by displacing warm air with cold air. It is enough to attach a sheet of paper to the exhaust grille. If the ventilation system is working properly, it should stick to the grille.
Best ways to solve the problem
Now let's talk about what to do if the hood in the toilet or bathroom does not work. Thus, the standard and most effective way to solve a problem related to a ventilation malfunction is to contact the management company, which must take effective measures to restore the normal operation of the hood. Their responsibilities include checking, cleaning and restoring ventilation ducts.
They are also obliged to force the residents of an apartment building, who independently dismantled or changed the ventilation ducts during redevelopment, to restore their original condition.
The main requirements for a bathroom fan are: power, quiet operation and moisture protection (IP). The optimal indicator for the latter is IP 25. To maintain normal audibility, the noise level should not exceed 48 dB. Well, the fan power should not exceed the created air exchange of 25 cubic meters per hour for a toilet and bathroom and 50 cubic meters per hour for a combined bathroom
However, engaging a management company is a rather lengthy process.
Therefore, some problems can be solved independently:
- If there is a problem with the “backdraft” effect, when air from the hood enters the room, then it can be solved in two ways: either by installing a blower fan, which makes the air pressure in the room stronger, or by installing a decorative grille with a check valve in a standard hood hole, which will create an obstacle to the penetration of air into the room from the exhaust system.
- Increasing the height of the duct at the end of the ventilation duct will help improve the performance of the hood on the upper floors of an apartment building. It is located on the roof of the house and you can increase its length yourself using a corrugated pipe. You can also install a deflector, which, under the influence of wind, will create additional draft in the system.
- The problem with the hood in a private house can be solved by installing a separate air duct. It will provide additional air flow and, therefore, increase the pressure in the room, which will create an air circulation process. A vertical channel with access to the roof will work most effectively.
- When the hood does not work in one of the rooms, the problem is solved by installing a fan. Only this installation must be performed in strict accordance with regulatory requirements in order to avoid consequences. Currently, you can buy fans equipped with a humidity sensor, a time relay and a motion sensor, which allows you to use them most efficiently while saving energy.
You should be careful about the cleanliness of the decorative ventilation grille. There are cases of dust clogging a special mesh, which is necessary to prevent insects from entering the apartment, as a result of which air cannot flow normally into the ventilation duct.
It is also necessary to regularly clean the fan in the bathroom and toilet, taking into account the manufacturer’s recommendations for caring for a specific model.
Let's sum it up
It turns out that restoring the ventilation duct can only take one day; you just need to have the necessary material and tools on hand. In the video presented here, you can familiarize yourself with the restoration process in more detail.
Now regarding the pricing policy. Despite all the assurances of companies about the low cost of box restoration, the price for this service is quite high. Therefore, if you have hands and a little free time, it is better to do this work yourself. All you need is a little material and patience to assemble a new box.
And finally, decorative finishing (see also how to decorate a ventilation duct in the kitchen). This stage of work can be completed by the whole family - for example, the whole family can decorate a box with mosaics, where the wife and children will take an active part.
Did you like the article? Subscribe to our Yandex.Zen channel
Great article 0
