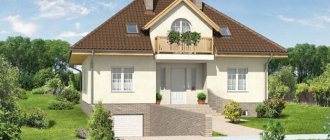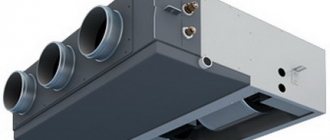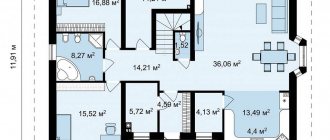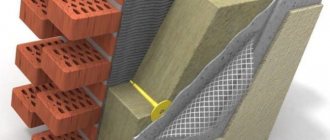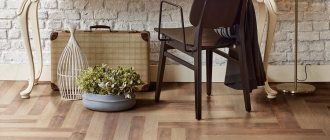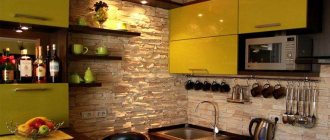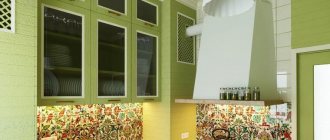Redevelopment of an apartment in a panel house - example of design
The construction of large-panel houses in the USSR was very widespread, so that the majority of secondary apartments are located in such houses. The requirements for comfort and living conditions of such apartments have long gone forward since their construction, and therefore residents often have a desire to change their layout to suit their needs. In this article we will look at all the features of redevelopment of apartments in panel buildings.
Peculiarities
The first and most important question: what does a double room apartment mean if there is only one living room?
The difference is in the European approach to organizing space. If in a classic Russian one-room apartment there is a small kitchen and one large living room, then in European layouts the opposite is true.
Instagram @atmosphera_interiors
Characteristics of European layouts
- A small isolated bedroom (usually 9-15 sq. m).
- Large kitchen-living room, occupying from a third to half of the entire area;
- The characteristics of the kitchen-living room can be different: a kitchen-niche, with two or one large window.
- There is usually no separate corridor or it is small.
- Most often there is one bathroom.
- The average housing area in the economy segment is 35-45 square meters, in the higher segment - 45-55.
This format appeared in Russia recently, but quickly became popular with customers. It has its advantages and disadvantages - we’ll look at them below and figure out who such layouts are suitable for.
Instagram @artemburoarc
Instagram @mbm.studio
Instagram @interiors_dd
- Apartment
How to fit everything in a one-room apartment up to 40 square meters. m: 6 real examples with layouts
Adjacent or walk-through rooms
Sometimes, redevelopment from a two-room apartment to a three-room apartment is impossible without organizing adjacent rooms or combining rooms. If a two-room apartment has three windows, two of which go on one side, and the third on the side of the house (corner apartment), then such a redevelopment will be very simple.
The apartment must be connected to the kitchen area, the corridor and part of the living room. The wall that separates one bedroom and the living area is moved several meters. In this way, the corridor, kitchen and living room are combined. As a result, the room is not too large, but quite cozy.
To make two full-fledged separate rooms, you need to brick a passage from the former living room to the bedroom and cut it from the side of the resulting hall. Thus, each room in the apartment will have its own window.
Pros and cons, who is it suitable for?
Advantages
This housing format has three undeniable advantages.
Instagram @ard.design
- The cost is 10-30% lower than that of full-fledged two-room apartments, depending on the class of real estate (the higher it is, the smaller the difference with ordinary housing). The price reduction is achieved by reducing the area. But since the space is well thought out, this minus is often invisible.
- The kitchen-living room usually occupies most of the room, which means it can have an interesting design with original zoning.
- The room is larger than a standard one-room apartment. The living room will fit a normal sofa area. If desired, you can organize a personal space for an older child or his parents.
Such modern housing will be convenient for people of any age who are not interested in a separate kitchen (usually a little space is allocated for this area). The main target audience is young people, couples, single people and retirees. Often such housing is bought for rent. But such apartments are also suitable for couples with very young children. You can set aside a bedroom for the children's room, and in the living room you can arrange a folding bed with a niche for things, or you can fence off a corner under the bed with a screen. We have selected several photos as an example. Thus, due to the large area of the common room and using partitions, you will get two bedrooms.
Instagram @kashtanova_mar
Instagram @ard.design
Instagram @valuevavs
Instagram @olegkurgaev_design
Flaws
One of the advantages of the layout becomes its main disadvantage.
Instagram @p.anastasi.a
- Aromas from cooked food can be absorbed into upholstered furniture. You will need a good hood, and you will also need to ensure sufficient ventilation. Partitions between the cooking and rest areas will also help.
- Most often, the kitchen is located in the corner farthest from the window. This means that there will only be artificial lighting. It may cause your eyesight to become tired and you will have to install additional lighting.
- It’s difficult to create a full-fledged, isolated second room - usually you can only zone the space. Another option is a plasterboard wall, but it takes up a lot of space, and the areas are not always large.
- The operation of a hood, blender or other household appliances will interfere with a good rest. You need to either come to terms with this or choose the most silent technology possible.
- There may be problems finding a single style for all functional areas.
- The bedroom is usually very small and only fits a bed, a wardrobe and a dressing table. This maximally reflects the European approach to home improvement: in the bedroom - only for sleeping, there should not be anything superfluous in this room.
- You need to be careful about the cleanliness of your worktop and dining table. The slightest mess will create the impression of an untidy apartment as a whole.
Not suitable for people who need a separate or large kitchen, a spacious bedroom, or a corridor. Otherwise, this format is more functional than a regular one-room apartment, since you can create a second living room, albeit not completely enclosed.
Instagram @suithouse_studio
Instagram @onlyremontkvartir
Instagram @onlyremontkvartir
Instagram @gordeeva.victory
Instagram @olegkurgaev_design
Basic Rules
In accordance with Article 25 of the Housing Code of the Russian Federation, redevelopment of housing in an apartment building means a change in its configuration, requiring the entry of data into the technical passport. The list of works includes moving and dismantling partitions, changing the location of doorways, creating additional rooms or, conversely, reducing their number by combining existing ones. The redevelopment project for a two-room apartment must be approved by local authorities.
Basic Rules:
- It is forbidden to touch load-bearing walls;
- It is not recommended to use brick, reinforced concrete and other materials that weigh down the structure (this jeopardizes the integrity of the entire building, which can sag and crack under excess weight);
- when installing heated floors, central heating is not used;
- the kitchen is not located above the living room of the neighbors below;
- the bathroom cannot be placed above the kitchen or living rooms of the neighbor below;
- heating radiators are not placed on the loggia or balcony;
- there must be a door in the kitchen where the gas stove is installed;
- access to meters, plumbing fixtures, ventilation, and water supply is maintained.
It is prohibited to engage in redevelopment illegally, without notifying the relevant authorities and entering data into the technical passport. In addition to impressive fines, the owner will face problems when selling, exchanging or other legally significant transactions with living space.
When carrying out certain types of work, such as installing light zoning partitions, glazing balconies and loggias, they do not require approval from the relevant authorities. But if the house is classified as an architectural monument, glazing balconies and loggias on the facades is prohibited.
How to organize space
General recommendations
Some tips to help organize your space taking into account the European approach to planning.
Instagram @dashamisura
- Fewer walls and doors. The layout of a Euro-bedroom apartment is characterized by fewer windows than in ordinary two-room apartments. Therefore, the main task is to make the space light, airy and bright. If you need zoning, the best choice is light-transmitting partitions: slats or sliding glass screens.
- Single finish. Perhaps you shouldn’t use the same paint for all the walls in the apartment, but homogeneous, overlapping materials will create unity in the interior. For example, porcelain tiles in the bathroom can match the decoration of the kitchen area, the walls of the living room and bedroom can be combined in color or texture.
- Zoning with color. To avoid a clutter of partitions and false walls, use a lightweight way to delimit functional areas - different color palettes. For example, the cooking corner can be made neutral (dark or light), and the living room can be brightly colored. It is important that the elements resonate with each other.
Instagram @interiors_dd
Instagram @alexey_volkov_ab
Instagram @sams.interior
Which style to choose
Avoid elements of heavy classics - they do not tolerate cramped spaces. Also, complex interiors such as fusion and boho are not always appropriate. Owners of small apartments can pay attention to several styles.
Instagram @historiskahem
- Minimalism. The key elements are transformable furniture, simple shapes, monochrome colors with the addition of blue and brown.
- High tech. Glossy surfaces, an abundance of white and gray colors help expand the space. Usually there is no or very little decoration in such housing. One or two posters on the walls, a clock.
- Provence. If your soul requires romance and a rustic interior. The only one of the listed interiors where the mandatory use of decor is implied.
- Scandi. Open storage systems, simple patterns, an abundance of white, gray, beige, wood, convenient little things, visual lightness, slight wear, natural materials.
- Wabi-sabi, Japandi. Such interiors are characterized by simplicity, a large amount of empty space, natural textiles, organized storage, soft diffused light, minimalist household items and natural imperfections of furniture (rough stone, scuffs, rust, chips).
Instagram @_elenabutorina_
Instagram @whitestudio_design
Instagram @tyt_prodesign
Kitchen-living room
Classic furniture arrangement is not always appropriate in such a room.
Instagram @olegkurgaev_design
For example, in a small space it is advisable to choose a compact kitchen set, and delimit the relaxation and cooking area with a bar counter, as in a studio. It can be combined with a dining table. Pay attention to the L- and U-shaped countertops. The island stand is suitable for an area of 18 sq.m. m. It is convenient when it has shelves for dishes and food. Hanging shelves and built-in household appliances will help save space. To visually expand the space, you can use light shades and mirrors in the decoration.
Instagram @yanasdecor
Instagram @dinamelnikova_design
How to zone space
- Small cabinets, sofa, counters.
- Beautiful curtains.
- Sliding doors.
- Narrow shelves with books or various small items.
- A wall highlighted with color or material. For example, in the loft style, one of the walls is finished with brick or “brick-like”.
- Lighting. Lamps are built into suspended and suspended ceilings at different levels. You can hang chandeliers on long cords above the bar counter and dining table.
- Flooring. The floor next to the kitchen unit and sink is finished with a more wear-resistant material.
- Opaque glass or carved wooden screens. They look beautiful and don't take up much space.
Often, owners want to separate the living room area from the cooking area with a blank wall. Theoretically, this is possible, but then the apartment will become less comfortable. Space will be lost, and there will be very little light and air in the kitchen area. Therefore, the listed examples are the optimal zoning option.
Instagram @projection_design
Instagram @pestee.design
Instagram @alexey_volkov_ab
Instagram @nateko_loft
Instagram @annasmirnova.design
Bedroom
Here you will have to be content with little - a bed or sofa, a mirror with a dressing table, a wardrobe, wall shelves, bedside tables with lamps.
Instagram @alexey_volkov_ab
If you need to accommodate two or more children, choose comfortable two-story or corner beds with niches for things and a sofa. Folding tables or tabletops combined with a window sill save space.
Instagram @projection_design
Instagram @alvhem
Instagram @pestee.design
Instagram @projection_design
If one of the rooms has an insulated balcony, it can be converted into an office or lounge area. Even 3 square meters can easily be transformed into a cozy corner with the help of corner furniture, a low table, shelves and indoor plants. The large loggia accommodates a bedroom or children's playroom.
- Apartment
One-room apartment for a family with a child: 4 principles of organizing space and 55 photos
How to determine that your apartment is located in a panel house?
Firstly, this can be determined by the facade of the building. External walls in such houses are almost always made of prefabricated curtain panels, which are first produced at the factory, then brought to the construction site as a finished product and attached to the frame of the internal walls by welding metal embedded parts. Such hanging panels are sized to be one floor high and one or two rooms wide. Seams are formed between these panels, which are then sealed with special materials and which are clearly visible on the facade of the building.
If such seams are visible on the facade of your house, then it is a panel house. Sometimes in panel houses the outer walls are made of brick (Vulykha, Tishinskaya towers, series II-29), but this happens very rarely.
Secondly, you can find out the type of your house by its address on the website tipdoma.ru in the “search” section. After you have entered your street, look at your house number and in the “walls” column it will be indicated “panel”. Most panel houses have their own series. This is a code for the architectural and construction drawings of the house, on the basis of which the building parts are produced and assembled on site. We have already written about how to find out the series of a house by address here.
Merging zones
Very often, in order to increase the usable area, they make a studio apartment. In this layout, as a rule, the kitchen area and part of the living room are combined. You can also connect the kitchen to the corridor, but this is provided that the corridor is quite large. He may be in a new apartment. Often the corridors in such apartments have a square shape.
An example of how you can combine zones in a small apartment
The combination in this case may also affect some area of the living room. The dividing wall is moved several meters. Due to this, the area of the kitchen and the corridor itself increases. If there are entrances to sanitary areas from the corridor, then you can also make them a little smaller, just like the living room. The result is a full-fledged hall.
Rooms with this layout can be walk-through. To avoid this, you can block the passage from the former living room and cut it from the hall.
Remodeling of the kitchen, hallway and living room
The load-bearing structures in the apartment will need to be strengthened if the redevelopment process cannot do without affecting them. To do this, metal channels are often used and columns are erected to support the floor slab.
You can also combine zones and make a kitchen-office-living room. Someone opts for the kitchen-living-dining room.
It will also be rational to use the balcony room. It needs to be connected to the living room or bedroom. It depends on where exactly the balcony or loggia is located. The room must first be glazed and insulated.
Advice. It is worth considering the heating system for such an additional room. This could be underfloor heating or a connection to a central heating system. To do this, the batteries are partially transferred to the balcony and supplemented with several sections.
On the balcony you can place a study or a flower greenhouse. Such an interior will look very interesting and unusual. To enlarge your balcony, you can contact specialists. As a rule, they remove the balcony for this purpose. It is 40-70 cm. For such actions you will need to obtain permission from the relevant organizations.
Moving the office to the balcony
The balcony room is enlarged with the help of channels, which are mounted on the slab and pass through the load-bearing wall. Then the metal frame of the balcony is welded, and internal and external finishing work is carried out.
Advice. When glazing a combined balcony, it would be better to use metal-plastic windows. They have excellent tightness, practicality and durability.
Layout
There are four rooms on the territory of a 3-room “Euro” apartment. One has a bathroom (it happens that there are two bathrooms in an apartment), the other three are rooms for living. The initial layout can be changed, and often the space is created for the owners’ author’s adjustments. But in principle, the original version is worthy of preservation.
If you redo the layout, then “pinch off” part of one room for a dressing room. In many cases, this is a win-win option, allowing you to avoid cabinets altogether. Sliding wardrobes in the hallway become unnecessary, and this is also a plus. If the apartment has two bathrooms, the owners can arrange another profitable redevelopment by rebuilding the second unit into a dressing room and laundry room.
Such alterations may require moving the doorway, but if the goal is important, then the repairs and costs are worth it. The center of the house is the living room-kitchen
It is very important what this space will be like, in which people are likely to be most often
Various little things are thought through, for example, so that the person who is currently in the kitchen can see the TV from the living room area, etc. At the same time, mixing of zones must be avoided, but the space must still be orderly.
Relocating the kitchen area
A three-room apartment can turn out to be a two-room apartment if you move the kitchen area to the hall or corridor. You can also demolish a storage room or dressing room, which will increase the area of such a combined area.
Plan for moving the kitchen to room 2B to the corner where there is an electric riser
Advice. This transfer is best done if the corridor or hall is located at a distance of no more than 4-5 m from the main gas riser. Otherwise, these actions may not be given permission.
Instead of the kitchen, therefore, there will be another room that will have its own window. It is also worth preliminarily assessing the area of such a future room. If it is small and cannot accommodate a kitchen and living room, then it would be rational to move the interior partition of the former living room 1.5-2 m deep into the apartment.
Very often, this option is used to redevelop a two-room apartment into a three-room apartment. Only in this case it is better to opt not for a gas hob, but for an electric hob. It does not harm human health.
Electric stove
It is necessary to consider the ventilation system in the new kitchen area. It can be organized by installing a hood above the stove, or you can cut additional holes that will go to the shaft with ventilation pipes. It will also be possible to install a small fan in the wall that is in contact with the sanitary area. It will draw air from the hall and transfer it to the bathroom. From there, air masses will freely flow into the ventilation ducts.
Mazfati
This variety of dates is considered the most popular in Iran and is exported throughout the world. Mazfati is divided into more than 20 varieties. Dates range in color from light brown to almost black. The taste contains pleasant caramel notes, and the flesh is juicy and moderately sweet, with a meaty consistency. The size of the fruit can reach almost 5 cm. In the CIS countries, this variety of dates is better known as “paradise”. The fruit is rich in the following vitamins:
- A1;
- WITH;
- B1, 2, 3, 5;
- potassium;
- iron.
If the product is stored at a temperature of about +5 degrees, then it can retain its beneficial properties for one year.
Interior styles
Before renovation, you need to clearly understand what style will live in this apartment.
For small rooms, the choice exists among popular and rare trends. Let's look at the popular ones:
- scandi - an ode to space, light and democratic design;
- kinfolk - glorifies “favorite old things”, making the apartment very warm, atmospheric, lyrical;
- boho - a story about comfort, natural colors and a picture that is comfortable for the eye;
- Provence - ennobles the room and obliges you to subtly feel its mood;
- Japandi - a combination of Scandinavian and Japanese is suitable for those who would like to make Scandi more concise and a little more mysterious.
Eclecticism, retro, modern, oriental style and pop art, as well as loft and hi-tech can also appear in “Euro-bedrooms”, but still require more design resourcefulness.


