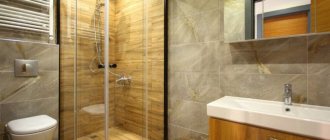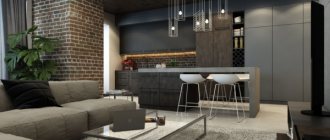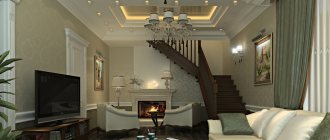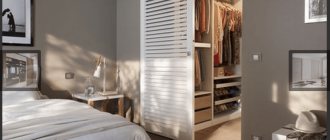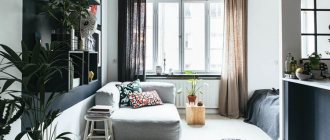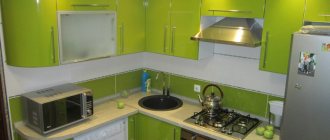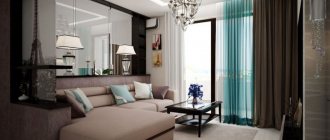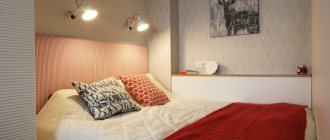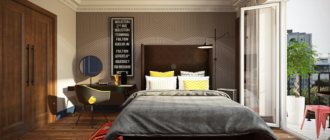Loft
Another modern stylistic solution, adapted for small apartments and houses. Suitable for studio type layouts only. Proper zoning will help even a non-standard shower fit right into the room if you approach planning issues correctly.
Minimalism
An ideal solution for the interior of an apartment of 16 square meters. m. No unnecessary details or partitions, sharp transitions of colors and shapes. Only simple textures and shades, natural materials and a minimum of decor. You can hang black and white photographs or paintings on the walls. Using transformable furniture will help save space.
Eco
Natural materials and colors will look calm, harmonious and appropriate in a room with such an area. The predominant materials are wood, stone, and clay, which in themselves create comfort. Fresh flowers will perfectly dilute the atmosphere and fill the room with air and light.
Art Deco
One of the most complex interiors for small housing. A characteristic feature of the style is the use of contrasts between two color palettes. It can be not only white and black, but also burgundy and blue, black and gray, etc. It is important to get a design consultation in advance to find the right balance and create the perfect picture.
Zoning and room layout
Before you start renovating your bedroom, you need to think through all the details of its layout. This depends on the number of people who will be in the room and the functions performed. In a studio apartment, the bedroom can simultaneously serve as a nursery, living room or dining room.
Beige, brown and white in the bedroom
At an early stage of interior planning, it is recommended to think about zoning the room. Of course, there should be an area for sleeping and relaxing. If the apartment is small, you can allocate a work area in this room along the window. You will need a couple of square meters to set a nice table, but then you will have a small office. It can be enclosed with a screen or curtain.
Bedroom in hunting style
The bedroom should have space for a wardrobe. This will create space in the room for storing clothes and bedding. You can place a tall mirror next to the closet, separating this area with a screen.
You can divide a room into zones using curtains, plasterboard partitions, screens or cabinets
If there are niches in the bedroom, you should definitely use them. Even a small meter niche can be turned into an excellent dressing room. Place shelves, hanging rods and install folding doors or roller shutters. You can do the renovation of a modern bedroom with a dressing room yourself and at no additional cost.
Bright bedroom in pastel colors
If there is a baby in the family, then it is necessary to make a place in the room for his crib. It should be in the warmest place, where there are no drafts, next to the parent's bed.
Minimalist beige and brown bedroom
How to position the sofa?
Sixteen square meters is not small. However, they do not provide the opportunity to place large pieces of furniture such as a sofa without restrictions. In a large kitchen, it is better to install the sofa in the corner. Corner furniture allows you to save space and has a large number of places for seating. A modular sofa can be placed in the center of the room and used as a way to delimit two zones. If the sofa is small, it can be placed near the dining table instead of chairs.
Cozy seating area with a narrow corner sofa
A compact folding sofa will provide you with additional sleeping space
The sofa can be used as a space divider
Types of dressing room in the bedroom interior
Choosing the type of dressing room that will fit perfectly into the bedroom is now not difficult, given that the number of offers is huge. Depending on the characteristics of the bedroom, you can choose large storage space or a compact room containing only the essentials.
The types of dressing rooms differ in their individual characteristics, which must be studied before choosing:
- Linear, similar to a wardrobe, made on one of the blank walls of the bedroom. These are the back and side walls. The door to the dressing room from the bedroom is chosen by the owner himself, depending on his preferences. This could be a fixed sliding door combined with a plasterboard wall or a door that takes up the entire length created, a frame with curtains.
Important! It is necessary to install additional lighting inside, sufficient for full use of the dressing room. - Open, that is, the space is not separated from the main room by partitions or doors. Such wardrobes are organized in bedrooms in a modern style. But it must be remembered that maintaining impeccable order in the interior is the main criterion on which the appearance of the entire room depends.
- A wall-mounted model consisting of several shelves and hooks mounted on a wood paneled wall. The door does not require such a design; it can easily be replaced with a curtain.
- The corner configuration is ideal for rooms in which one of the corners is empty. This design solution is in no way inferior to the first; inside you can also organize places to store things and divide them in the ways described above. The photo shows a successful design for a corner dressing room in the bedroom.
Sockets
in a 16-meter living room
Make sockets with a reserve and think about their location in advance. Calculate approximately how many outlets you will need in the room. Decide where the floor lamp will be, and where the table lamp will be, and how many there will be. And don't forget about the TV zone! There will be a lot of sockets there - it’s better to hide them behind the cabinet or behind the TV itself. The same applies to the electric fireplace. By the way, you can provide a place for the New Year tree and garlands in advance. On average, you will need about 15 outlets in your living room.
Bedroom finishing features
If you decide to decorate your bedroom yourself, remember a few simple principles:
- the design should be in calm colors;
- do not clutter the space with unnecessary furniture;
- zone the space.
- use only natural materials;
- use techniques to visually expand the room;
Yellow accents in a white and beige bedroom
The location of the zones depends on how many functions the room performs. Depending on this, the bedroom can be divided into zones using screens, plasterboard partitions, niches made of paper, wood or plastic.
White, green and black colors in the bedroom interior
If the room has a balcony, even if it is narrow and small, it can be attached or turned into a dressing room. Or you can turn it into a study or recreation area. In order for the balcony to become part of the bedroom, it must be insulated and decorated in the same style as the room.
Classic white and brown bedroom
Finishing materials, fittings, furniture and fabrics should be only natural. Even if you are doing a budget renovation, give preference to wood, natural stone, wallpaper, cotton and linen. The walls of the house must breathe, so with regular ventilation mold and mildew will not appear here.
Brown and white bedroom
The bedroom should be decorated in soothing colors. The following colors calm and relax a person:
- beige;
- blue;
- brown.
- green;
- blue;
White and purple bedroom with emerald curtains
Use these colors and their shades, but don't forget about accents. An interior without bright spots turns out boring and faceless. Use black, red, turquoise, pink colors. A few touches and the interior will be transformed.
Cozy white and gray bedroom
Compact and functional furniture instead of bulky furniture for a kitchen-living room of 16 square meters. m
When decorating a living room kitchen of 16 square meters, the most important step is purchasing furniture. A number of requirements are put forward for furniture for combined rooms:
- multifunctionality,
- compactness,
- environmental friendliness,
- attractive design.
Kitchen island with pull-out table - very convenient and modern
Preference should be given to compact kitchen units and built-in appliances. Don't ignore the opportunity to install wall cabinets. They will save space and accommodate all the necessary kitchen utensils. In the relaxation area you can install a corner sofa and complement it with soft ottomans. The dining table can be glass. Visually, such a table looks much smaller than a wooden one.
The dimensions of the dining table should be such that all members of the household can comfortably sit at it
All furniture in a combined kitchen-living room should be made in the same style, match each other in color and shape. Only then will it be possible to achieve a complete combined image.
Technical equipment
When creating the interior of a modern dressing room, you should take care of additional technical equipment. As a rule, there are no windows at the installation site of such structures, so artificial lighting is a necessity. Obviously, one light bulb will not be enough. Maximum light is needed to choose outfits, try them on, and look in the mirror.
The main lighting should be supplemented with auxiliary elements. For these purposes, you can use mirrors with built-in lighting, clothespins and powerful lamps in some “strategic” places. Functional and decorative light sources are also very popular. Spotlights around the perimeter will look stylish and modern. They are also placed in niches and on shelves.
It is recommended to equip the dressing room with additional ventilation. Do not neglect this advice, as with high humidity, clothes and shoes will acquire an unpleasant musty smell that will be difficult to tolerate.
Convenient kitchen design
Heights, dimensions, ergonomics
Lower cabinets
The standard height of the lower cabinets of a kitchen set is considered to be 90 cm. But each cabinet has adjustable legs. Therefore, the height of the tabletop can be adjusted from 86 to 91 cm with a standard 4-cm thickness of the tabletop. If you are tall and you need an even higher tabletop level, you can “add up” the height with a thicker tabletop. We recommend using as many sliding mechanisms as possible in the lower cabinets - they are convenient to use for storing kitchen utensils and small household appliances.
Working surface
This is the main space on the kitchen unit where you prepare food. The most convenient place for this is between the sink and the hob and should be at least 90 cm long. Ideally 120-150 cm.
Upper cabinets
The standard depth of the upper cabinets of a kitchen set is 35 cm. But their height varies. Of the standard ones - 60, 72, 90 and 120 cm. In modular kitchens there are 2 standard heights - 72 and 90 cm. Nowadays you can find kitchens “in the ceiling”. This is when the upper cabinets are made up to the ceiling. It looks nice, although not very practical - mezzanine cabinets are not convenient to use. And often little useful things are stored there.
At what height is the hood?
I am often faced with a lack of understanding, even by the kitchen workers themselves, at what height to place the hood. Some say 80 cm from the tabletop, others 60. And the answer is actually simple. Place the hood at a height so as not to hit your head. Ideally, the hood should be mounted a couple of centimeters higher than the tallest member of the family.
video instructions on how to make it yourself, interior features, design, photos
Every woman dreams of a beautiful, comfortable and comfortably furnished bedroom, and if there is also a dressing room, then such a room will not come at a price, because such projects have a lot of advantages. That is why, more and more often, owners of private houses and apartments are wondering whether it is possible to make a dressing room in the bedroom with their own hands, and what to do if the room is small?
Indeed, thanks to the abundance of various modern building materials, it is now quite easy to equip such a room even in a small area. The main thing is to approach this dilemma competently, having studied all the existing nuances in advance. So, next we will take a closer look at what advantages such rooms have, what they are, and how to make a dressing room in a bedroom of 18 square meters, fitting it harmoniously into the interior?
Photo of a small dressing room located in the corner of the room.
The benefits of storage compartments and what they are
Advantages
Storage box in a niche in a small room.
As you know, the bedroom is often the part of the house where a person changes clothes, irons things, puts away bed linen and linen, so, as a rule, it can be very difficult to create perfect order in your room.
And here a dressing room in the bedroom can come to the rescue, because with proper use you can store not only outer and home clothes, shoes, towels and bed linen, but also an iron, steamer, ironing board and other similar household utensils.
Someone might think, why do you need a bedroom with a dressing room if you can buy a ready-made wardrobe in the store? Firstly, in comparison with it, such a compartment is much more functional and easier to use, since the approach area is much smaller, all things are visible at once, and there is also an area for changing clothes.
Secondly, a dressing room in a small bedroom, oddly enough, helps to save useful space, since it allows you to rationally use any space of its complexity, which cannot be said about wardrobes, which simply cannot be installed in some places. For example, in a small room you can even use a corner part, but a wardrobe will definitely not fit there.
The photo shows how a corner dressing room in the bedroom allows you to save useful space (great for small bedrooms).
In addition, by dividing the storage area, for example, with sliding mirror panels, you can visually enlarge the room. There are also many other design techniques that allow you to decorate your bedroom in a special way using a wardrobe niche.
The photo shows a room where the glove box is located behind a mirror screen.
An important advantage of such premises is that they store things better, and this is already a proven fact. In short, there are practically no downsides to such a room.
What are dressing rooms and what are they like?
Rack for arranging a dressing room.
In short, dressing rooms are sections fenced off from the main room, equipped with thoughtful shelves with various compartments, which are located along one or two walls. They do not take up much space, but at the same time have very good capacity. Such designs use basket modules, drawers or rods to store various things.
Note: These rooms can be corner, rectangular, semicircular, or square. Their configuration will directly depend on the area of the bedroom itself and its design, since such a room must exactly repeat the style of the main room.
For example, a rack, either stationary or on wheels, may have a separate section for the trouser section, mesh shelves for knitting, or staples for ties. In addition, the racks can reach the very ceiling, which allows you to make the most efficient use of wall space.
Classic shelving arrangement.
It’s convenient to reach things above with your own hands using a special lift. The price of such devices, by the way, is quite cheap, and they can be purchased without any problems in a specialized store.
Please note that moths may infest these compartments, as this is a poorly ventilated space, so when storing there, be sure to use cedar inserts with a resin scent, which are excellent at repelling these insects.
In addition, a well-equipped dressing room must have mirrors. Also, if the space allows, it would not hurt to equip it with a folding ironing board, a makeup table and a small soft bench for changing clothes or other essentials.
An example of arranging a glove compartment.
In such a room, special attention is paid to lighting, since with good lighting the colors of the clothes will not be distorted, which will allow you to assess the condition of the item. In addition, the makeup will be done with high quality and the desired object will be easily found.
As for fences, when deciding how to build a dressing room in the bedroom, you should pay attention to sliding or folding doors. You can also separate this area from the bathroom with a regular curtain or, if desired, leave it in sight.
Living room + office
In a small apartment there is not always enough space for a desktop, so it is often placed either in the bedroom or in the living room.
The size and location of your desktop will depend on how often you will use it. For a table for a laptop, a width of 50-60 cm is sufficient, and for a desktop computer it is better to choose models at least 70 cm in depth.
Living room design
. In this project, we focused specifically on the eye-catching bright chair, and made the small work table and shelves invisible due to color.
We offer you three convenient options for placing a desktop in the living room.
1. Desk in the far corner. If you rarely need to work in the living room, then consider this option. To make your workplace less noticeable, you can make it match the walls or place a beautiful screen or shelving nearby.
2. A large work desk by the window is an excellent option for those working at home. This table with an extended window sill is perfect for working with a desktop computer. In addition, if your living room has a narrow and elongated trailer shape, such a tabletop will visually expand the room.
3. Desk built into the closet. An ideal option for creative individuals. With such a table, no one will see your “artistic mess”, because it can easily be hidden from prying eyes back into the closet.
Desk in the interior
Location rules
You should think about the design of a bedroom with a dressing room in advance, for which a competent project is drawn up. It is permissible to do it yourself, for which a lot of photos are posted. A specific project is selected, to which the apartment owner makes additional changes. It is often impossible to carry out all the steps on your own, and photo design does not help either, and at the same time it is advisable that a dressing room in a small bedroom be created by professionals.
The first stage of the project is choosing a location for the dressing room in the bedroom. To do this, select one of the options:
- along the wall with a window - dividing the space next to the window is considered a good solution. It is optimal to build a small niche structure. A dressing table is installed next to the window, making it possible not only to try on clothes, but also to comb your hair, paint, or perform other actions that require a mirror and high-quality lighting.
- corner option - the structure occupies a free corner of the room. Most often it is closed with swing or sliding doors. This design looks great in any room and works well in the corner at the head of the bed. A suitable option for a square or non-standard room;
- along a long empty wall - this option is suitable for a large room. The partition will be created from plasterboard or plywood, after which it will be covered with any pre-selected finishing material. It is important to pay attention to proper lighting, since there will be no natural light in a separate space;
Along the wall with a window
Along the wall
Corner
Most often the rooms are quite large, so the bedroom is 18 square meters. Bedrooms of 18 square meters are considered easy to renovate, since you can allocate a lot of space for a compartment with things. If this space is organized correctly, it can be effectively used not only for storing clothes and shoes, but it will also be possible to place various suitcases and bags, a sewing machine and other household items that are used quite rarely.
Photo of apartment 16 m²
Our gallery presents photos of finished projects of small apartments with different types of layouts, styles, and color schemes. They will inspire new ideas and allow you to find the ideal option for a specific home.
Dressing room in the bedroom - classic and modern ideas
The style of the wardrobe will most likely determine the character of the room, that is, the bedroom or the entire house. No matter which storage option or method you choose, it's worth taking care of.
Classic
Classic interiors love bright colors, in which case a white cabinet would be the ideal solution. The specificity of this space eliminates the hassle of quickly smudging white surfaces, so we can confidently bet on what you like best. White walls, colorful rugs, an ornate ottoman, floor-to-ceiling mirrors, and a vanity with cosmetics and jewelry are all essential elements of a classic walk-in closet design.
Modern dressing room
Fashionable and modern interiors require a different approach. Besides the obvious and most important features, take care of the details using the latest solutions. First of all, think about the materials you want to choose for your wardrobe. It can be exotic wood, concrete or plastic.
A chrome lamp or XXL sculpture against a brick wall can look great! Make sure you also pay attention to the lighting. A suspended ceiling and spotlights highlight the character of this private space.
Boho
If you want to give your wardrobe a rustic or rustic feel, first make sure you're in the right mood. You will get it by using a long pile rug. Warm wood tones and light walls also work well with this style. For additional equipment, hang a Brazilian hammock chair.
Sources
- https://mblx.ru/razdevalka/24-garderobnaya-v-spalne.html
- https://mebel-expert.info/garderobnaya-komnata-svoimi-rukami/
- https://mebel-designing.ru/2020/01/26/%D0%B3%D0%B0%D1%80%D0%B4%D0%B5%D1%80%D0%BE%D0%B1%D0 %BD%D0%B0%D1%8F-%D0%B2-%D1%81%D0%BF%D0%B0%D0%BB%D1%8C%D0%BD%D0%B5-%D0%BF% D1%80%D0%B0%D0%BA%D1%82%D0%B8%D1%87%D0%BD%D1%8B%D0%B5-%D1%80%D0%B5%D1%88/
- https://banya10.ru/dizajn-i-remont/garderobnaya-v-komnate-18-kv-m.html
- https://mebel-sovet.ru/garderobnaya/10-komnaty-malenkih-razmerov
Air conditioner
in the living room 16 sq m
The main rule: flows of cooled air should not blow towards the sofa or table, otherwise the person in the room has every chance of catching a cold.
Moreover, the farther the internal housing of the air conditioner is located from the window, the more difficult and expensive it is to install - after all, you will have to trench the wall.
Air conditioner indoor unit
- not the most attractive detail in the interior. In order for it not to be too conspicuous and not to violate the integrity and harmony of the design, we hid the white block on the white wall.
Let's look at the three most common air conditioner location options:
1. An excellent place to locate the indoor unit would be above the door.
2. Air conditioner near the window. Good and economical location option.
3. But we strongly do not recommend this arrangement of the indoor unit. Cold air from the air conditioner blows onto the sofa and the people sitting there. Take care of your health and the health of your loved ones - choose a different location.
Grey colour
in the design of a 16-meter kitchen
This is what happened with the gray color. Just a few years ago, gray was undeservedly called dull and depressing. Now this color, as they say, is “on horseback,” which I am very happy about. This color adds rigor and seriousness to the interior. And if you mix gray with bright colors, they become more noble. For example, kindergarten yellow turns into a noble olive color.
There are gray kitchens here!
Choosing flooring
For the floor in the bedroom you need to choose a high-quality, beautiful covering that will be pleasant to walk on barefoot. Even if your family can't afford to make expensive renovations, don't put linoleum on the floor. It looks cheap and quickly becomes unusable.
Brown and white narrow bedroom
Laminate or parquet will look impressive. The laminate can be chosen dark, light or natural wood. It does not require special care and lasts a very long time. Sometimes tiles are chosen for this room. But then the bedroom should have a “warm floor” system. If you don’t have one, consider having beautiful rugs next to the bed, closet, and sofa.
Black wall in a white and gray bedroom
Neoclassical style
and design of a 16-meter kitchen
In terms of functionality (location of appliances and content), kitchens in the neoclassical style are exactly the same as modern ones. The only difference is in the facades. In neoclassicism, facades with panels are most often found. With this design of facades, ordinary handles are mainly used.
If you replace the facades with smooth ones, without panels, you will get a modern kitchen.
Neoclassical kitchen is here!
Small kitchen design
in a standard apartment
Most standard apartments were designed even before dishwashers, microwaves and other small household appliances began to be widely used. That's why they are so small. For example, Khrushchev apartments were designed when refrigerators were slightly larger than a cabinet. This is why we can often find Khrushchev apartments with a refrigerator in the hallway. In modern houses of the P44-T series, kitchens are at least 10 m2. Such spacious kitchens are much more comfortable than mass-produced kitchens from the times of Khrushchev and Brezhnev.
A typical kitchen implies a typical arrangement of furniture. That is, in a typical kitchen it is very difficult to arrange the furniture any differently than what the architect intended when designing the house. To be precise, you can arrange the furniture differently, but you will have to sacrifice comfort.
Small typical kitchens!
White kitchen
Design ideas
If you are interested in white kitchens, then most likely cleaning does not scare you. I want to please you: white kitchens need to be cleaned no more often than kitchens of a different color. Wipe the countertops after each cooking, wipe the facades once every one to two weeks. That's all! But for greater practicality, I recommend combining materials in the kitchen set. For example, more easily soiled lower facades should be made in the most practical colors: light wood. And the upper facades can be made white. And at this point we’ll make a reservation: if you consider yourself a “cleanliness maniac,” then I recommend considering only facades with a wooden texture or stone look for kitchen furniture. Discard all monochromatic options and don’t waste time thinking 
Lots of white kitchens!
Ideas for a kitchen apron
Tile splashback
The most popular and practical option for finishing an apron. Centuries will pass, and the tiles will have the same presentation and in the same place. In addition, there is now a very large assortment of tiles that will allow you to create a nice kitchen design: boar-type tiles, mosaics, chevrons, hexagons, and triangles, in general, there is something to choose from!
Tempered glass apron
This type of finishing opens up wide possibilities in kitchen design. You can create minimalism when you can see the monochromatic painting of the walls behind the transparent glass. Or, as an option, you can paste classic wallpaper under the tempered glass - an excellent option for a neoclassical kitchen. Skinali (glass with photo printing) is a technique that can be found quite rarely.
Wood effect apron
Those who want to slightly dilute the asceticism of a modern kitchen decorate the apron with a wood look.
Previously, the apron was finished with laminate. This material is quite practical and washes well. The only weak point of laminate is the seams. If water gets into them, the seams will swell a little. Nowadays, wood-effect tiles are increasingly used for backsplashes instead of laminate. Lots of ideas for an apron!
Lighting
As a rule, there are no windows in dressing rooms built into the bedroom. Lighting fixtures installed in the bedroom are not able to provide a sufficient level of illumination for the shelves inside. Therefore, you should definitely take care of the presence of additional lamps and lamps.
It is preferable to install several point devices to ensure uniform distribution of the light flux. No less relevant are LED strips installed along the perimeter of the ceiling surface.
Attention! For comfortable lighting, choose lamps whose glow is as close as possible to the natural spectrum.
We decorate the walls
To decorate the walls in the bedroom you can use a variety of materials:
- wallpaper;
- plaster;
- paint;
- wooden panels;
- decorative brick.
Brown and white bedroom in eco-style
You can choose matte or glossy paint. And then there are those that feel like silk or velvet. Such coverings are suitable for a room in a classic style. The paint must be of high quality and absolutely safe. It will fit perfectly only on a smooth wall, without cracks or flaws. Plaster is suitable for classic interiors. You can choose a coating with golden sand.
To decorate the walls in a loft-style room, use decorative bricks. He always looks stylish.
If the wall has defects, it is recommended to use wallpaper. The cheapest option is to buy paper canvases. They are easy to glue, but do not last long: they quickly fade and the design is erased.
Black and gray minimalist bedroom
The right design solution for a loft-style bedroom would be concrete or brick walls. Brick looks especially impressive. It can be left red or painted white or gray. Decorate the walls in a room in modern or country style with wooden panels. So, even in an ordinary Khrushchev it will be possible to create the atmosphere of a country house.
Photo wallpapers are back in fashion today. Decorate the wall above your bed with them.
Use photo wallpaper for decoration. Today they are back in fashion. Usually, they are glued to the wall opposite the double bed. If you choose the right image (let it be a forest or mountain landscape), the space will seem larger.
Beige and brown chalet style bedroom
