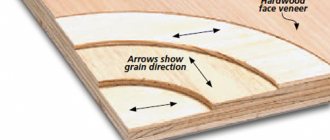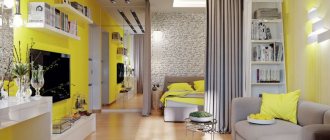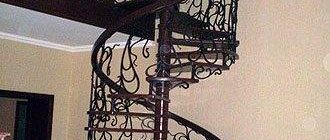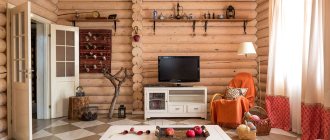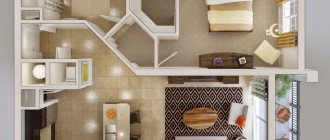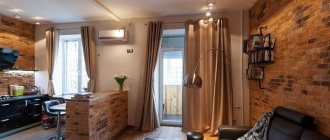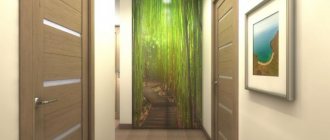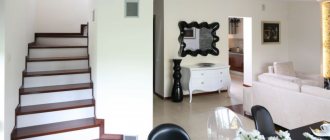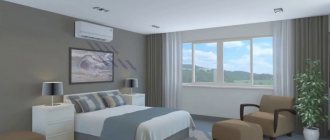X
Probably everyone can install an Armstrong suspended ceiling, since it all happens in the form of a designer assembly. We will talk to you about how to do this correctly in this material.
Nowadays it is very popular to install suspended ceilings in rooms, especially if these are office premises. However, as the development trend of the suspended ceiling market shows, many people install such structures in their apartments, since this is the easiest and cheapest way to make ceilings not only beautiful, but also with the addition of many design effects to create a completely unique interior in your room . Armstrong-type ceilings can serve a different role, not only aesthetic, but more on that below.
Advantages and disadvantages
Suspended ceilings are easy to install and look great in any room. They can improve heat and sound insulation. You can install all the lamps exactly in those places where you like it most. In the space between the ceiling and the armstrong, various communications can be carried out. The repair is simple and does not require special tools or skills.
RECOMMENDED ON THE TOPIC
- What is ecowool: pros and cons
- Pros and cons of sand-lime brick
- Paintable wallpaper - pros and cons
However, there are also some disadvantages that, I believe, are not significant. A suspended ceiling cannot protect against leaks from above. If there are fiber boards in the structure, they will deteriorate when moisture gets on them, but they can be easily replaced.
These are straight ceilings only. They can also be installed diagonally, but this must be done by a specialist, which will cost much more than doing everything yourself. Armstrong is best done in apartments with high ceilings, because the entire structure will lower the level by 20 centimeters. If you want to make suspended ceilings in an apartment with a low level, then it is better to install suspended ceilings; they practically do not take up space and are not expensive.
Armstrong ceilings are most often installed in offices, restaurants, and can also often be found in entertainment centers.
Kinds
Classification of types of Armstrong tiles for ceilings is possible according to the following criteria:
- manufacturing materials;
- type of slabs;
- type of edge;
- sizes;
- texture;
- color;
- surface type;
- form.
Material
When it comes to the material from which the Armstrong ceiling is made, you need to separate the profile (can be aluminum or steel coated with zinc) and the panels. The latter can be made from:
- mineral fiber;
- metal;
- drywall (gypsum plasterboard);
- wood;
- polystyrene;
- glass;
- laminated plywood;
- paper (waste paper).
Mineral fiber. More than half of Armstrong type tiles are made from mineral fiber (rock wool) and additives: starch, latex, cellulose, gypsum. It is additives in different combinations and proportions that give the finished product certain properties: heat and sound insulation, acoustic, moisture resistant. Therefore, mineral wool ceiling systems can be found in residential premises, concert halls, healthcare facilities, etc.
To reduce the cost of products, starch is used; in designer collections and Prima class products, latex is used. Vacuum packaging made of polyethylene. There are 22 sheets in a stack with an area of 7.92 m2. Storage is standard and does not require any additional conditions.
Metal. Metal plates are made of aluminum or galvanized (sometimes nickel-plated) steel. Aluminum is light weight, exceptional durability (some models are guaranteed by the manufacturer for 50 years), beautiful appearance thanks to various coatings and perforations. But these are also very high prices. The most expensive tiles in the world are made of aluminum.
Steel is much heavier. This is a significant disadvantage. But in appearance it is not much inferior to aluminum and costs several times less. One more feature should be noted: raster ceilings are made of metal.
Drywall. It is difficult to find gypsum plasterboard panels on sale. The reason is their low popularity - they are afraid of moisture. Even a slight increase in humidity can cause edge failure.
Tree. Another rare guest on the shelves is wooden panels. They have high strength, practicality, and a respectable appearance. Impregnation with special compounds increases fire, bio, and moisture resistance. These tiles can be used anywhere, including in baths and saunas. High prices are holding back sales growth.
Polystyrene. Polystyrene products retain their practical and aesthetic properties for a long time. In terms of design, texture and color scheme, the material is one of the best. Plus low price. Among the disadvantages are fragility and toxicity when burning.
Glass. Glass tiles are used mainly in the form of inserts illuminated from the inside. The surface can be transparent, matte, glossy or mirror. Mosaic slabs are found in designer collections. Glass ceilings look elegant in any interior. However, the heavy weight and high cost scare away potential buyers.
Gypsum. Gypsum tiles are in demand when renovating old buildings, when you need to imitate luxurious stucco. It also finds its application in cottages, where the owners strive to recreate the spirit of palace interiors.
Laminated plywood. Armstrong laminated plywood for ceilings is rarely found on sale. Designed for wet areas. Practical, durable, easy to decorate, and environmentally friendly.
Paper. Slabs made from waste paper are the cheapest type of ceiling tiles for suspended systems. It is characterized by low weight, good heat and sound insulation properties, and quick installation. Cons: despite being treated with fire retardants, it burns well and is also susceptible to high humidity.
Slab type
Manufacturers divide their products into classes or types of slabs:
- Basis (basic);
- Prima (Prima);
- functional;
- designer
Base plates. Basic type or economy class tiles have three advantages: low price, fastest installation and quite nice appearance. There is nothing to say about other characteristics: strength (thin and fragile), durability, moisture resistance, variety of colors and textures - below average.
Therefore, they are not used in residential construction. But for offices and small retail outlets, it is an ideal option in terms of price/quality ratio. Suitable for these rooms and the design style of the ceiling space.
Prima. The Prima class is one step higher for the basic collections. The slabs have improved performance characteristics: they are more durable, less susceptible to moisture, better protect against noise from above, look more attractive, and have a variety of edges, which allows you to achieve different visual effects.
Such indicators are achieved by replacing starch with latex.
Functional. This type of panels was developed for specific operating conditions. According to the criterion of functionality, ceilings are divided:
- moisture-resistant (silicates are added to the composition) - retain all properties at a humidity of 90-99%;
- acoustic. There are two types of panels: soft and hard. Some absorb sound, others reflect;
- hygienic. They can withstand steam treatment, after which the development of pathogenic microorganisms on the surface is eliminated. In addition, an antibacterial coating is additionally applied;
- combined - acoustic systems are given moisture resistance properties.
Designer ones. This class includes slabs without the traditional white surface. In addition to the bright color, the difference is the presence of designer embossing (more than 10 standard and many unique types).
Edge type
Introducing variety in design, manufacturers began experimenting with edging (edging is a type of edge on ceiling tiles). It turned out that the type of processing of the edges of the slabs greatly influences the appearance of the assembled Armstrong ceiling, which made it possible to create visual effects: increase or decrease the space, shift the emphasis to different areas of the room.
There are 4 main types of edges: Board, Tegular, Microlook, Vector and about a dozen varieties.
Board. The most popular type of edge. Found in all types of mineral slabs. At the same time, the basic models (economy class) have a single mounting method (there are no other types in principle). The edges are smooth, designed for a profile with a width of 24 mm.
Tegular. You can recognize the Tegular edge by the small step cut into the ends of the panels. Due to the fact that the tiles lie in different planes with the supporting profile, the assembled ceiling looks like chocolate tiles. Only available for Prima type slabs. Used with standard 24mm wide suspension system.
Microlook (Microlook). The Microlook edge is similar in profile to the Tegular, the same step, but with a lip length that is 2 times shorter (4.5 mm versus 9.5 mm). This allows the use of a supporting profile with a width of 15 mm. As a result, the ceilings look different. According to some designers: “more aesthetically pleasing.” Used in Prima class collections.
Vector. In expensive collections, designers try to hide hanging systems. For this purpose, a unique Vector edge was developed for a 24 mm wide profile. With its help, a smooth surface is obtained with minimal seams.
Cutting technology is very expensive. Therefore, it is made only to order.
In addition to the listed types, edges are made:
- Axal Vector with retaining clips;
- K2S2 (slices on one side, like Tegular, grooves on the other, like Vector);
- SL2 (extended grooves on two parallel sides), etc.
Dimensions
The classic size of the tile is 600x600 mm. Some manufacturers offer panels 600x1200 mm. The furthest went, and with it the imitators from China (“Miwe”, “Mivi”). They now have cells of 600x100, 300x300, 300x100, 100x100, 60x60 mm.
Texture
The surface of Armstrong tiles can be:
- smooth;
- with wormholes;
- with perforation;
- rough;
- embossed;
- with embossed design;
- lattice (raster).
Color
The color scheme has virtually no restrictions. According to this criterion, the tiles are divided:
- on white;
- colored;
- black;
- metallic;
- gold;
- chromium.
Surface type
The surface of the Armstrong ceiling can be:
- laminated - found in designer types of tiles;
- mirror - polish metal or silver glass;
- matte;
- glossy - for painted panels.
Form
The more common shape is the square one. However, there are also rectangles. For variety, some companies have begun to cut the corners of the tiles, resulting in 6 or 8 sides.
Installation of suspended ceilings
Mounting the Armstrong ceiling is not complicated, and everything can be understood from the picture. During installation, hangers, load-bearing profiles, transverse profiles, profiles located around the perimeter, fastening units and a ceiling slab are used. Ceiling tiles can come in different sizes. The most common slabs are 600x600 in size, since with this size the suspended ceiling is the most durable. All other sizes of ceiling slabs are practically out of use.
Armstrong plates can be made from different materials. They can be soft - organic or mineral, hard - glass or metal. They can also be mirrored or with different patterns.
It is better not to use a rigid slab when installing suspended ceilings, since it will cost much more and all profiles must also be special - reinforced. Mineral slabs contain mineral wool, which is harmful and is almost never used. Organic boards are the most common because they are made of paper and are completely harmless. They cut perfectly with a regular knife and are easy to work with.
Profiles for Armstrong ceilings can be made of both metal and metal-plastic. They must have holes for hanging. They are connected to each other using spring locks or bendable antennae. Each profile, if necessary, must be cut on the side that will be exactly opposite to the lock. And they need to be cut strictly to size.
The pendants are made in the form of metal rods, which are connected to each other by a curved leaf spring with many holes. By compressing the spring, you can easily set the required level of suspension and by releasing the spring, this level is firmly fixed.
Fastening units are ordinary dowels, which are made in the form of self-tapping screws or metal collets. Metal collets must be installed in those places where you will have lamps and other structures that will weigh down the ceiling.
The Armstrong suspended ceiling mount is completely removable. The rod can simply be screwed into the fastening unit and the profile is hung on the hook below. By squeezing or unclenching the “butterfly”, the profile height is adjusted and leveled. If you need access to the inter-ceiling space, you can carefully lift several slabs and move them a little to the side. It is imperative that your hands be one hundred percent clean, otherwise dirty fingerprints will remain on the front side of the stove.
Characteristics
The Armstrong range of slabs is large: from economy class products to luxury ones. Naturally, their technical and operational characteristics are different. Here are the standard ones inherent to products in the mid-price segment:
- Armstrong tile size is standard: length - 60 or 120 cm; width - 60 cm thickness - 8-25 mm;
- weight - 2.5-8 kg/m2;
- moisture resistance - 70-100%;
- noise absorption - up to 35 dB;
- flammability class - NG (non-flammable);
- flammability - B0 (non-flammable);
- smoke formation - D0 (does not smoke);
- toxicity - T0 (not toxic at high temperatures);
- light reflection level - up to 85% (mirror surfaces - up to 99%);
- profile type - open and hidden.
Tools and equipment
Nowadays many accessories are produced that are designed specifically for suspended ceilings. These are spotlights, ceiling lamps or raster lamps, ventilation grilles, special units for air conditioning. For spotlights, all holes can be cut with a regular knife. If you need shaped holes, then this will not be a problem for you either. When using hard slabs, you will already need a special tool, depending on the material: a glass cutter or a grinder.
Volume chaos
Those who appreciate the variety and character of glamorous industrial chic will love the sculptural ceiling made of white plastic panels. Such a floating ceiling installation not only fascinates with its originality and volume, but also plays a significant functional role in the interior - with its help you can perfectly disguise all the irregularities and easily hide the wiring and wires of the lamps.
Photo: shelterness.com
Armstrong ceiling calculation
Before purchasing all materials for installation, you need to calculate everything so as not to spend extra money and so that you do not have a lot of extra material left. The ceiling is calculated along the perimeter of the walls and the resulting results can be rounded within an addition of 3 meters. Please note that wall profiles can be bent into corners by making a cut.
Experts do not recommend cutting slabs up to 300 millimeters, as additional cells may appear that will require additional material consumption. If you want to give the suspended ceiling a more austere look, then you usually trim the slabs from the center to the walls, while gradually reducing their width. Please also take into account that all additional equipment in the form of lamps and ventilation grilles are not considered an additional load for the ceiling.
Attractive contrast
The easiest way to create a spectacular and unusual ceiling is to paint it in a bright color. In such a transformation, it will become a focal point of contrast, against which all interior elements will look new. To avoid color imbalance, duplicate the color of the ceiling on an accent wall or furniture upholstery - this will make the interior as harmonious as possible.
Photo: freshome.com
Armstrong ceiling installation
According to simple installation rules, all suspension for supporting profiles must be done at a distance of 1.2 meters. Along the perimeter of the walls, the hanging units must be placed at a distance of no more than 45 cm from the wall. But this almost never works out, and therefore all the nodes are placed along the wall in a checkerboard pattern.
Any additional load on the ceiling in the form of an air conditioner must be strengthened with the help of additional hangers, which are located strictly diagonally from the main one. Sometimes the hooks do not allow various devices to be placed in the cells; in these cases, additional hangers are shifted a little to the side. There is no need to make precise markings for fastening units, as this is not necessary. Even the slightest tilt of the suspension can be compensated by adjusting its height.
Rich textures
The wall behind the head of the bed, merging with the ceiling, is an unconventional design move that helps create a deep sense of luxurious relaxation in the room. Look at the rich textures of the gold upholstery around the bed. On such a bed you will definitely feel like the star of a Hollywood movie!
Photo: freshome.com
Frame for suspended ceiling
The first step when assembling the frame is to lay the wall profile around the perimeter of the room. When installing, use a laser or bubble level of at least one meter. Make marks around the perimeter and compare the distance to the floor to determine horizontalness.
We secure the wall profile around the perimeter using self-tapping screws. If you do not plan to install many additional devices in the ceiling, then this mount is quite sufficient, since the entire load will be supported by the load-bearing profile and it is not recommended to mess around here. When installing ceilings of this type, you can simultaneously achieve excellent sound insulation.
After the necessary holes have been drilled in the ceiling, proceed to cutting the required number of supporting profiles. They must be connected on the floor into long strips of the required length and installed in the wall profile. Afterwards they are moved apart to the required width and hangers are installed. Then, using tightly stretched cords, they are leveled according to the level of sagging.
Next, you need to mount the longitudinal and transverse ligament. This is done using a parallel or cross circuit. Cross circuits are more labor-intensive and are made in those places where it is necessary to strengthen the frame or lay various communications.
Printing house
Letters on a concrete ceiling is a really creative idea that can even be used in a bedroom. For example, decorate the ceiling with your favorite inspiring quote - with such typographic decoration it will be easier to relax in the evenings and quickly immerse yourself in the world of dreams, and in the morning it will act as a stimulus for new achievements.
Photo: shelterness.com
Laying Armstrong slabs
Once the entire profile structure is ready, you can begin assembling the ceiling. We lift the slabs and, one by one, carefully, without additional physical effort, place them in the cells. If the slab does not fit into the cell well, do not put pressure on it from above, otherwise it will break. It is necessary to carefully correct it from below.
First, install the necessary equipment on the ceiling and connect the communications. Connect the wiring to the lamps, and only then lay the panels. We lay the last slab as follows: hold it face down on our palms, carefully place it into the opening and smoothly lower it. It happens that the slab lies askew, then in this case we correct the lower corner with our finger and that’s it - your Armstrong suspended ceiling is ready!
Construction details
An Armstrong ceiling is a collection of easily interconnected parts. Its advantage, such as modularity, makes it possible to obtain a ceiling system of various shapes and sizes.
The only thing that is not available is obtaining a ceiling of a nonlinear configuration. This limits the scope of use of Armstrong only to rectangular and square rooms.
Briefly about the main thing
Installing an Armstrong ceiling in a standard layout is not always possible. If the ceiling is more than 2.70 m high, then installation is carried out according to the standard scheme. Moreover, the surface of the suspended structure must be at a height of at least 2.4 m - this size is indicated in SNiP. If the ceilings are lower, in this case Armstrong can be installed exclusively in rooms where people are not often, for example, a corridor.
Reasons to install Armstrong ceiling at home:
- hides defects in the rough ceiling;
- a huge variety of panel and profile options;
- the cheapest option is to arrange a suspended ceiling system;
- the ceilings are light;
- high maintainability;
- ease of installation.
Since this ceiling is affordable, does not emit toxins, is quick to install and easy to maintain, the most important thing is to choose the material and design so that the design fits harmoniously into the room.
Ratings 0
