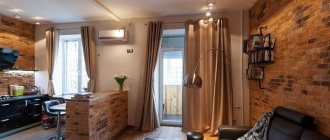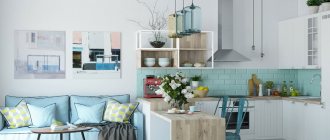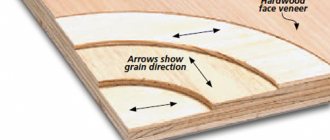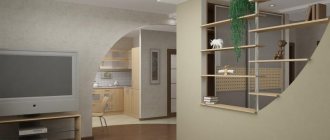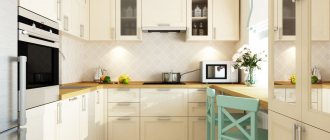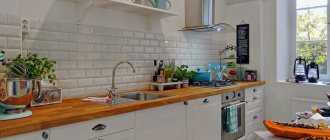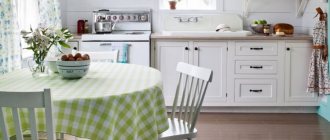Photo: decor.cloud It may seem that the kitchen is 8 sq.m. It’s very tiny and you can’t arrange anything interesting in it. But if you approach the issue rationally and thoughtfully, you won’t have to give up your dream of a designer renovation. The right choice of materials and furniture, competent use of the features of different styles are your main tools!
Interior styles
Even before planning a renovation, you will have to decide on the style of your future kitchen. This directly determines what colors, materials, layout features and accessories you need. Here, more than ever, it is important to maintain the fine line between practical functionality and aesthetic elegance.
Kitchen 8 sq.m. in minimalist style
Minimalism is the simplest, most discreet and obvious option for arranging a small kitchen of 8 square meters. First, think carefully about what exactly you need: a stove or hob, a large refrigerator or a small storage unit, a dining table or a small bar counter.
Minimalism is based on as much light as possible, built-in systems, a minimum amount of furniture and light colors. The materials can be anything: different branches gravitate towards artificial or natural textures.
Despite all its simplicity, minimalism is now one of the most multifaceted and diverse styles, because it almost never exists in its pure form. For example, Scandinavian trends mean an abundance of wood, textiles and greenery, while technological and functional minimalism means gloss, chrome, acrylic and glass. You can safely combine elements with each other - modern eclectic fashion allows this.
Kitchen 8 sq.m. in Provence style
The fashion for simplicity could not completely supplant beautiful decorative styles consisting of many details. In particular, cozy and romantic Provence is still often used to decorate small kitchens. Delicate and lacy, it looks quite light and airy even with all its details.
The color scheme of Provence is bleached, faded colors and faded pastels. Beige, sand, pink, blue, light green, lavender - feel free to combine them with each other in the interior.
The kitchen set is decorated with carvings, paintings or decoupage. Kitchen textiles occupy a special place: all kinds of tablecloths, napkins, coasters and towels are especially appropriate in Provence. And ordinary kitchen utensils, beautiful sets, jars with preserved food, spices and cereals are used as decorations.
Kitchen 8 sq.m. in neoclassical style
You might think that a small kitchen with an area of 8 sq.m. – this is a death sentence for classic interiors. There is a way out: modern neoclassicism has collected all the main features of classicism, but at the same time is completely adapted to the modern rhythm of life.
Huge massive sets made of expensive wood, gilding, heavy stone countertops, dark voluminous textiles - all this looks ridiculous in a small kitchen. But rationalized and lightweight elements would be very appropriate.
In neoclassicism, the principles of symmetry, pronounced centers, colors, and traditional forms are completely preserved. Instead of bulky stucco, use more restrained bas-reliefs or carvings; instead of dusty velvet and jacquard, use mixed fabrics with an expressive texture.
Kitchen 8 sq.m. Japanese style
Japanese interiors are one of the most popular in Russia and Europe, and there is a simple explanation for this: delicate simplicity fits perfectly into current minimalist trends. In a Japanese kitchen, only the most basic and necessary furniture is needed, and all designs are lightweight, without bulky cabinets.
Japanese style does not have elaborate, elaborate decor, expensive jewelry, or meaningless trinkets. And the decoration is dominated by natural materials: wood, bamboo, rattan, matting.
All cabinets, shelves and storage systems are hidden as much as possible in the walls and partitions. This will help significantly save space in a small kitchen of 8 sq.m. The main colors are white and beige, shades of wood, cherry, olive, graphite black.
Kitchen 8 sq.m. in modern style
Fashionable contemporary has absorbed all the most interesting classic and modern trends. It combines traditional materials with fancy shapes, and simple and laconic furniture with interesting finishing solutions. This is where you can safely combine valuable wood with chrome, and natural stone with plastic and acrylic.
Although contemporary is sophisticated in its simplicity, there is no place for meaningless decorations and unnecessary details. It is completely focused on functionality and is therefore suitable for decorating a kitchen of 8 sq.m.
Modern interiors are always individual, like other eclectic styles, so there will definitely not be a second kitchen like this. The mood of the room is set by the details: a yellow sofa, a green corner, a bright red refrigerator.
Photo gallery
Comments (3)
- Marina August 29, 2021 at 8:17 am
Beautiful kitchens. I saw enough of this beauty on your website and decided to throw out my grandmother’s furniture and make a new kitchen. I contacted the Bobr factory, and they helped me choose not only the set, but also the layout. Designer Svetlana came to my home, measured everything and drew up several designs on the computer, I chose the one I liked best. And so the Lira kitchen set was made to match it. It is the same as in the salon, but slightly modified to fit the size of the kitchen. And the color was slightly changed, so now the kitchen is perfect. What makes me happy is that the designer understood me perfectly, so everything turned out to be an A+
Answer
- Valeria 02 Sep 2021 at 16:21
This is how you will get inspired and take the step to change your kitchen design. Although I have it small, I spend most of my time on it. And I kept looking for options on how to make it beautiful and cozy, trying everything I could. Then she gave up and ordered a new kitchen from the Bobr factory along with the finishing - designer Svetlana made it so elegantly simple. And they just helped make it cozy.
Answer
- Olga October 24, 2021 at 05:28 pm
I really like small kitchens, I feel more comfortable in them than in huge ones. Especially when the kitchen is done correctly, taking into account all the nuances of the room. When we chose the set - in minimalism, in the Japanese style, Tokyo, we asked an on-site designer to make a project to both integrate household appliances and hide the flaws of the room. The on-site designer coped with this with a bang, in an hour she created such a cool project that it looked like an ordinary set from a factory catalog, but the result was a kitchen in an individual style, only we have one like this.
Answer
Color spectrum
Two main problems of a kitchen of 8 sq.m. – this is a lack of space and light, therefore the color scheme must be chosen taking into account these features. Feel free to use any light shades: matte or glossy, warm or cold, pure or complex. Use bright colors as contrasting accents or decor – they will add personality to the room.
White kitchen 8 sq.m.
A white interior is the most obvious way out of a situation when you need to expand the room as much as possible. But there is a main nuance here: on a white background, any stains, dust and dirt are most visible, and in the kitchen this is an almost inevitable problem. Therefore, carefully choose surface textures and materials so that they are easy to care for and wash. And if an all-white kitchen seems too sterile and bland to you, use color accents.
Black kitchen 8 sq.m.
Black may not seem like the most logical choice for a small kitchen. But in fact, this is a powerful tool in the hands of experienced designers, which allows you to change a room beyond recognition. Contrasting vertical or horizontal lines in the decoration alone are enough to visually expand the walls and ceiling. A stylish black countertop, sink or appliances immediately make the interior more elegant.
Brown kitchen 8 sq.m.
All variations of brown are another versatile choice when it comes to kitchen design. This includes wood, coffee, sand and cinnamon shades, which can be elegantly combined with each other and with any other colors. This will fit equally harmoniously into classic, modern, and Scandinavian minimalist interiors.
Yellow kitchen 8 sq.m.
If you are bored with endless white and beige interiors, but your small kitchen still needs to be enlivened and filled with light, pay attention to the color yellow. Warm and cozy, it will warm even cold rooms on the north side of the house. If you like classics, pay attention to vanilla and mustard, hi-tech - to bright lemon or neon yellow.
Blue kitchen 8 sq.m.
Unlike yellow, blue in the interior gives exactly the opposite effect. It gives a feeling of coolness, lightness, airiness even in hot sunny rooms with windows facing south. Blue goes well with any other natural shades, so you can easily fit it into your kitchen design.
Kitchen design 2 by 3 meters: beautiful ideas (80 photos)
New items for 2021
When viewing modern design projects in 2021 and 2021, you can notice some patterns and trends. The main one is the rejection of unnecessary household items and decor. Let's list other trends:
- Scandinavian kitchen in white. The Scandinavian style associates itself with nature, so only calm tones and simple silhouettes will be in place. You can add a few bright accents, but the atmosphere in the kitchen should be soothing. The white brick finish will be especially chic. If you need to add flowers to the interior, then it is better to think about vertical gardening on a free wall - this will turn the kitchen into a real paradise.
- Mediterranean kitchen without wall cabinets. Kitchens without top drawers have been trending for several years now, but the Mediterranean style is rarely seen in Russian apartments. That’s why such an unusual trend has arisen, allowing you to decorate your kitchen in a stylish and unusual way. To prevent the lack of a wall unit from becoming a problem, it is necessary to lengthen the row of floor boxes. This solution will make the kitchen more spacious and brighter.
- Eco-trends. The whole world is puzzled by the state of the environment, which is even reflected in design trends. Natural materials are in fashion - brick, wood, and indoor flowers are used instead of decoration.
- Beautiful dishes. Another popular type of kitchen decor is beautiful dishes. And these don't have to be plates. The scope for imagination is enormous - oil bottles, fruit vases or bread baskets. Beauty and practicality are combined here too.
Materials and design
When choosing finishing materials for a kitchen of 8 sq.m., first of all, consider not its area, but your expectations. If you often use the kitchen to relax with a cup of coffee or tea, you can practically limit yourself. But if you regularly cook and do household chores, then you need materials that are more practical and wear-resistant.
Floor finishing
On the kitchen floor, two coatings have proven themselves to be the best: moisture-resistant laminate with a high wear resistance class or tiles with an anti-slip coating. Different collections can imitate completely different textures of wood, ceramics or stone. If you need a more budget-friendly option, pay attention to modern linoleum, which is now not much inferior to the same laminate.
Wall decoration
When finishing the walls in the kitchen 8 sq.m. Avoid paper wallpaper and other materials sensitive to moisture and temperature. If you need classics, pay attention to non-woven fabric, but if simplicity and convenience are in the foreground, then ordinary water-based paint will solve all your problems.
A significant advantage of conventional painting is the ability to update repairs at any time with minimal costs. And don’t forget about the apron above the work area: it can be tiled, covered with glass, decorated with printed panels or mosaics.
Ceiling design
If the ceiling height allows, pay attention to plasterboard structures. In a small kitchen, they are good because they allow you to hide communications and build in lamps. Just choose moisture-resistant sheets and washable, moisture-resistant paint.
A simpler option, but no worse, is stretch ceilings, which do not require additional protection or maintenance. Unlike whitewash, they mask all the unevenness and imperfections of the base, and they can be washed with a regular sponge and soapy water. Stretch ceilings can be matte, satin or glossy, the latter visually almost doubling the room.
Textile
Even in a kitchen of 8 sq.m. You can’t do without textiles, because here they have a strictly functional purpose. If heavy curtains can be easily replaced with compact roller shutters, and a bulky tablecloth can be completely abandoned, then not a single housewife can do without towels, coasters and potholders.
Choose light and simple fabrics decorated with embroidery or elegant decoration. The more airy and lacy textiles you use, the lighter it looks, especially when it comes to interiors in the spirit of Provence. But remember about wear resistance, because all kitchen items will have to be washed regularly.
Lighting
The best lighting for a small kitchen 8 sq.m. – multi-level diffused, because the brighter the room, the larger it seems. Use spotlights instead of a massive chandelier and built-in lighting instead of bulky floor lamps. The horizontal arrangement visually elongates the walls, and upward streams of light raise the ceilings.
Decorating Tips
Therefore, several life hacks from experts will come to the rescue:
The presence of green plants always refreshes the atmosphere. Hanging in beautiful flower pots and placed on mezzanines, indoor flowers will decorate the interior. Winter bouquets, dead wood, and artificial decor can be an excellent replacement.
Voluminous curtains with drapery will look ridiculous in a small kitchen. The best option would be Roman blinds, blinds, short curtains for half the window. The color scheme can be varied depending on the style of the kitchen.
The decor can be themed, dedicated to the New Year, March 8 (all kinds of scented candles, garlands, wreaths, glass holders, napkin rings, handmade crafts); stylistic, making the interior more original.
If the façade of the furniture is monochromatic, then small paintings placed near the table or refrigerator would be appropriate in the room. An original watch in a stylish frame can replace painting.
There are always not enough drawers for household items in the kitchen. A couple of beautiful boxes and baskets placed in the right places will be very useful and will add coziness.
Kitchen furniture 8 sq.m.
Massive classic sets with many cabinets and shelves will not fit into a small kitchen. But now there are much more compact and concise sets with built-in storage systems and built-in equipment. Pay special attention to corner models, which allow you to use even hard-to-reach areas.
You will have to give up a large dining table: it is better to replace it with folding or folding tabletops that can be removed after use. Choose the same chairs for them – as compact, light and foldable as possible. As an alternative, you can arrange a bar counter by combining it with a corner kitchen unit.
Self-leveling 3D floors: beautiful design ideas (60 photos)
How to properly organize lighting?
In the kitchen area it is necessary to use several light sources. Use spotlights integrated into the set. You can hang a large chandelier above the dining table.
To add originality to the interior, use LED lighting.
Installing voluminous glossy surfaces and mirrors in a small room will help to achieve maximum reflection of light rays and create the effect of a large space. Use glass and half-transparent plastic when arranging facades.
Lamps with a horizontal arrangement will help to visually elongate the walls. To visually raise the ceiling, use devices with a luminous flux directed upward.
Dot spots in the work area will make the interior more attractive.
If your kitchen has a breakfast bar, use pendant lamps to illuminate it.
Using wall sconces, you can highlight separate zones and at the same time expand the area of the room.
At the stage of selecting lighting fixtures, do not forget that they must fit into the interior style.
Where to put the refrigerator?
The most difficult thing is in a kitchen with an area of 8 sq.m. choose a place for the refrigerator, especially if it is impossible to move it to another room. We offer two simple options: build a thin and tall refrigerator into a cabinet or choose two separate compact chambers. Low and small refrigeration units can be easily built under the countertop - like a dishwasher.
Dishwasher
The design of a compact 8 m kitchen can easily accommodate a useful device. Choose a miniature model that is mounted in the set. Household appliances are placed at a distance of no more than 0.9 m from the sink. The dishwasher must not be installed close to the wall or placed on the side of the corner module. The element is added to the lower tier of the built-in column.
Built-in unit for washing dishes Source izhevsk.ru Machine with sink Source glav-dacha.ru
To prevent appliances from heating up, cabinets must be installed between kitchen components. If there is no space, the best neighbor for a dishwasher is a washing machine. The unit can be installed under the work area tabletop. Next to the refrigerator and oven, the thermal insulation of the walls is additionally increased.
Built-in appliances with a bedside table Source berkem.ru
Functional window sill
The small kitchen has 8 sq.m. you have to use all possible surfaces, and the window sill is no exception. Here you have two popular options: you can make it an impromptu bench-sofa with decorative pillows or a full-fledged tabletop.
You can extend the kitchen set to the window sill, making them a monolithic L- or U-shaped structure. Or make a separate dining area out of it, expanding it or adapting a folding tabletop.
80 inspiring kitchen design ideas 12 sq.m. (photo)
Selecting a layout
First, you need to take into account all the features of the existing interior conditions of the room. The easiest way to equip a kitchen is in the shape of a square or rectangle, but complex options are often found: straight, long kitchens, or kitchens with niches or boxes.
Whatever the room, you should initially carefully measure it, then scale the resulting dimensions and transfer them to the diagram.
The most popular types of layout in a small kitchen:
- linear - when the set is installed in one line along the wall;
- L-shaped, or corner - when the set is installed in the letter L along two walls touching each other;
- U-shaped - when the set is installed in a U shape along three adjacent walls;
- G-shaped - when the set is installed along one wall, partially occupying two parallel walls;
- two-line - the set is installed along two walls parallel to each other;
- kitchen-island - a so-called island with a work surface is installed in the middle of the room, into which a stove, sink and other household appliances can be mounted; it is this island that becomes the main part of the set.
In a room measuring 8 square meters, it is most reasonable to install linear and L-shaped headsets, abandoning other options as they require too much space and space.
Kitchen design 8 sq.m. in Khrushchev
It's no secret that a small-sized kitchen is the inevitable bane of Khrushchev-era apartment buildings with their inconvenient layout and low ceilings. But even then, you can make the most of every centimeter. Choose light colors, glossy textures, built-in lamps, corner sets and compact multifunctional appliances.
Carrying out repairs
The first step is to repair the premises: cleaning the walls, leveling them and further finishing work. The floor can be covered with linoleum, tiles or parquet.
The wall above the work surface can also be tiled. You can completely remove the interior door, make a small arch, and if the opening is wide, then it will be beautiful to install sliding doors. Wallpaper is taken to your liking.
Instead, the walls can be covered with textured plaster if desired.
Kitchen 8 sq.m. – photos of real interiors
As you can see, even a small kitchen of 8 sq.m. You can design it beautifully and interestingly if you approach the issue wisely. Any doubts left? Then we have prepared this selection of photographs of real interiors especially for you!
Did you like the post? Subscribe to our channel in Yandex.Zen, it really helps us in our development!
What should you not do?
Various mistakes are made when setting up a kitchen. The main one is the incorrect use of square meters. In a small room, every centimeter is important. It is necessary to use them rationally, to place furniture and objects in the most practical way.
To prevent them, you must follow the recommendations of specialists. · Install built-in kitchen units and retractable structures. They take up little space and are equipped with shelves and cabinets that can accommodate dishes, equipment, and small items. It is perfect for a small kitchen.
- Choose compact household appliances. In the kitchen there is a large amount of it, but the space where it can be installed is small. It is better to give preference to compact equipment. It will fit well into the design and will not clutter up the space.
- Install high-quality flooring. The usual version is not suitable for the kitchen. It must have certain characteristics: non-slip, resistant to moisture and high temperatures. Caring for it is not a problem; stains and dirt can be easily removed.
- Zoned lighting. Lamps are not placed equally in all areas, as shown in the photo. The area intended for preparing light must have good lighting. Here it is necessary to install additional devices. In the dining area, the light may be dim.
- Install the hood. The kitchen is characterized by the presence of odors. If you do not remove them, the textiles and wallpaper will become saturated. Without ventilation, it is unpleasant to be in the room.
- There should be a minimum of curtains and drapes. Because they absorb odor and quickly become dirty. It is better to install plastic blinds, which are shown in the photo.
Kitchen furniture should be compact
It is better not to use curtains in the kitchen
See alsoKitchen design with a balcony
