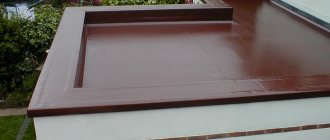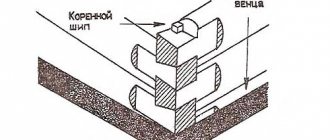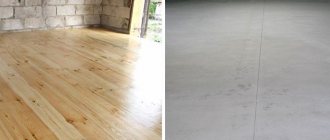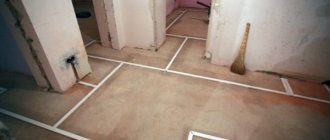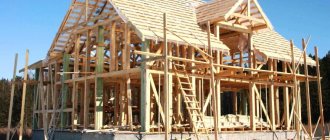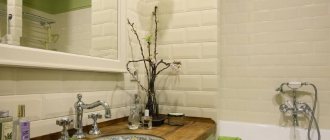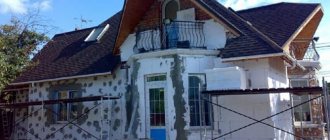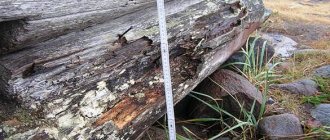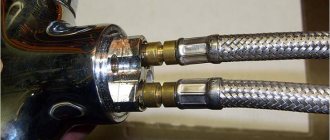Wooden buildings differ not only in the type of wood used, but also in their design. An interesting solution is a five-wall log house, which has not four, but five load-bearing walls. In plan, it is an ordinary classic quadrangle, but inside it there is a full-fledged wall dividing the house or bathhouse into two parts. As a result, the box is more stable, and the sound insulation between rooms is improved. In addition, it becomes possible to create an independent entrance, which means that two independent families using separate living space can live under one roof.
A little history
Until the end of the 9th century, huts were built in the form of semi-dugouts: in order to protect the log house from the winter cold, it was partially, sometimes a third, buried in the ground. This type of housing had no doors or windows. The entrance was a small hole (no more than a meter high), which was closed from the inside with a wooden shield. The floors were earthen, the fireplace had no chimney, and all the smoke came out through the entrance.
Centuries passed, everything changed and improved, including houses. They began to build them on the surface of the earth, adding floors, windows, and doors. What does a five-wall hut mean? This is a house in which, in addition to the main four walls, another main one was built, located inside the log house and dividing the room into two parts: a large and a smaller one.
Main directions in design
The design of a village house inside should meet the main goal - to create an atmosphere of peace and genuine comfort, so you should not decorate your dacha, for example, in a minimalist style. Typically, the design of a house in a village is made based on the cultural characteristics of a particular people. In this case, you can choose any ethnic direction: a wooden house in the Provence style on the banks of the Volga will look just as appropriate as in the French province.
So, the most popular directions in decorating a country estate:
Kinds
Not every wooden house can be considered a five-wall hut. There were several types:
- Four-walled. One-room house.
- Five-walled. A dwelling in which an additional transverse partition has been constructed. One of the resulting rooms served as an upper room, the other as a vestibule. To increase the living space, it was possible to make an extension, then the second room could also become a living room.
- Six-walled. This design was achieved by creating not one transverse wall, but two. The result was not two, but three rooms in the house.
- Cross hut. As in the previous case, in addition to the main frame, two additional walls were built, which were not located parallel, but crossed. This made it possible to get a four-room house. This option was used when housing was built for a large family.
Having figured out which hut was considered a five-walled hut, it remains to find out its advantages.
Optimal room sizes in a residential building
When designing your future home, pay attention to its layout. Only by approaching this issue competently can you achieve success and build a comfortable, economical and functional home. When planning, you should take into account the lifestyle and personal preferences of living family members. It is also important to correctly divide the living space into several zones. The optimal calculations for a house for 2-4 people are as follows.
Hall (living room)
The living room should be spacious, bright and aesthetically attractive, since this is where a lot of time is spent. It is best to place it in a warm south or southwest direction. This will fill the room with sunlight and comfort throughout the day. Its optimal size according to Russian standards is 23 m2. If you combine a living room with a dining room, then 35 m2 is enough for a comfortable stay in the room.
A separate dining room usually allocates no more than 9.5 m2.
Children's
For each existing or planned child in the family, it is necessary to provide a separate room. If there is only one child, the extra nursery can be temporarily used as a guest bedroom or converted into a work office. The nursery should have a bed, a closet, a place for lessons, and a play area. The optimal area of such a room is 12 m2.
Bedroom
The classic layout of this room usually involves a double bed, a wardrobe and bedside tables. As a rule, an acceptable footage is 15 m2.
If you want to build in a dressing room here, then feel free to increase the area by 5 m2. Moreover, when combining, plan a wide room, this will visually increase the usable space.
Hallway
It is also important to plan the size of the hallway correctly. This is where the house begins: this is where guests are greeted, this is where they return after a hard day of work. As a rule, the dimensions are calculated from the area required for 3-4 people to be in the room at the same time. It is also taken into account that in the hallway there will be a wardrobe or hanger for outerwear and a shelf for storing shoes. In most cases, this room is reduced as much as possible in order to increase the usable area. The optimal size of the hallway is 5 m2.
Kitchen
You can plan an open kitchen, which helps prevent the feeling of being isolated from the family while cooking. Its acceptable area is 15 m2.
Combining the kitchen, dining room and living room into one large room can make the space feel much larger, freer, airier and lighter, giving residents much more room for a variety of activities.
If you don't want the smell of food to spread throughout the house, and also prefer a private atmosphere where you can reflect on the eternal and prepare a delicious surprise, consider the option of an enclosed kitchen. In most cases, the optimal size of this type of room is 10 m2.
Bathroom and toilet
It is better to separate the bathroom from the toilet to avoid morning queues, and also to have the opportunity to take baths in a cozy, secluded atmosphere for as long as your heart desires.
For a combined bathroom with a bath or shower, a space of 9 m2 is sufficient, and for a separate toilet – 3 m2.
Advantages and disadvantages
The overwhelming majority of the inhabitants of Rus' were poor people, so most houses in the villages had four walls. Only those who knew how to hold tools in their hands or had the money to hire craftsmen could afford to build a five-wall hut.
A six-walled building cost even more money, so even villagers with average incomes did not always have the opportunity to pay for the construction of such housing.
The cross house was usually erected by very rich people: it was already a large building and the materials for it cost a lot of money, as did the wages of the craftsmen.
Thus, one of the main advantages of a five-wall house was its more affordable cost, compared to a six-wall house and a cross-shaped hut. The advantages of this type of structure include the ability to eventually add a canopy, cut an additional door and provide housing for one of the adult sons.
The disadvantages of a five-walled hut are a fire hazard. But this applied to all wooden houses, so this disadvantage cannot be called special. In addition, in such buildings, over time, the lower or upper logs began to rot (depending on which of them was more exposed to moisture from precipitation or soil). Because of this, it was necessary to rebuild the building after a certain period of time (about 40-50 years), replacing elements that had become unusable.
Interior decoration of a country estate in Provence style
Another name for the style is “French country”; such interiors are perfect for people who are tired of the bustle of the city and dream of immersing themselves in the atmosphere of a leisurely rural life. The walls are most often whitewashed or painted white, decorated with paintings and fresh or artificial flowers. All textile accessories should be made of bright fabrics with floral patterns. Exquisite, thin forged elements are actively used. The floor should be made of planks and painted in a light color or decorated with stone tiles.
Layout features
The layout of the five-wall hut was traditional: in one of the corners, but not close to the wall, so that there was a small space left - a nook - there was a stove. Diagonally from it there was a red corner: here they hung images on the wall and set up a dining table. The place at the entrance was considered masculine: here the owner worked in winter and stored his tools. The corner near the stove was separated by a curtain and was considered female: there women cooked, stored supplies, kept dishes and hid from prying eyes when men came to their husbands.
To store tools, dishes and other utensils, special shelves were installed, which were attached along the walls at the height of a person. Benches were located along the walls below. They not only sat on them, but also slept on them, children played during the day, and on holidays guests sat at the table.
Another room served as a vestibule and was habitable only in the summer. If a canopy was attached to the house separately, then the second room was also equipped for housing. In this case, the second room was not connected to the first, but an entrance was made to it from the vestibule: this was a house for a married son who lived with his parents.
If in ancient times the floors in the huts were earthen, then over time they began to pay more attention to them and were made of wood. For this purpose, oak bricks were made and laid. The ceilings consisted of beams. Later they began to be hemmed with plank, having tinted it in advance.
As for the walls, they also began to be finished. Poor residents could only afford matting or the same wood. The more prosperous could afford to decorate their houses with red leather. At the beginning of the 18th century, walls, vaults and ceilings began to be painted.
Decor
The pastoral style is characterized by a large number of decorative elements:
- textiles underfoot and on the walls;
- pillows;
- icons;
- self-sewn tablecloths and lace napkins;
- any embroidery;
- and other similar decorations are welcome.
They create a unique comfort and warm homely atmosphere.
The walls can be decorated with paintings depicting nature or animals, the windows can be decorated with small plants, and empty areas of various surfaces can be furnished with beautiful themed figurines or amulets.
But the initial stage in creating a peaceful atmosphere is considered to be the choice of a color shade that will prevail in the style of the house. There are no special restrictions, but the modest, restrained and slightly rough country style is characterized by natural shades and muted, soft tones with harmonious infusions of light shades. Pastel shades are also popular.
You may be interested in: All stages in the design and construction of a canopy in the courtyard of a private house
How did you prepare for construction work?
We started the whole process by choosing a location. The following points were considered the main requirements:
- The place should be well lit.
- The preferred location is on a hill.
- There should have been no roads or burial places nearby.
- It is undesirable for areas where there used to be bathhouses to be located nearby.
The best materials for building a hut were considered to be larch, spruce, and pine. The trees chosen were not dry, growing far from roads.
Rustic kitchen interior
When finishing and decorating work, it is necessary to take into account that in the past the kitchen was the central place where most family events took place. The remaining rooms were intended for sleeping. Therefore, when decorating, you need to pay close attention to the kitchen space.
If the size of the room allows, place a wooden corner and a dining table made of the same material.
The owners of village houses are certainly happy. Proximity to nature, the absence of noise and fuss around - this is calming and brings peace to the soul. Such buildings are traditionally made of wood: logs or timber. They look great against the backdrop of a picturesque landscape. It remains in the same spirit to organize the interior decoration of such a house.
Features of the construction process
They could build a house on stilts, a foundation, or simply on the ground. They installed the log house, connecting the logs into a single structure using a “lock”. There were only two ways:
- In the paw. At the same time, the corner remains clean, there are no protrusions on it.
- In the region The edges of the logs were visible at the joints. They acted in the form of a bowl.
To prevent heat loss, moss or flax tow were placed in the joints when laying the logs.
The height of the finished house depended on the number of crowns - layers of logs. Lastly, the roof is installed. The sequence of actions is as follows:
- Make the top trim.
- Install the rafters.
- They fasten the bed.
- Roofing material is laid.
- They install piers - boards that hold the roof on the sides.
Cutting down walls
Cutting down walls
Wall cutting is the construction of walls of wooden buildings from logs or beams.
Category: Wooden products
Encyclopedia headings: Abrasive equipment, Abrasives, Highways, Automotive equipment, Motor transport, Acoustic materials, Acoustic properties, Arches, Reinforcement, Reinforcement equipment, Architecture, Asbestos, Aspiration, Asphalt, Beams, Uncategorized, Concrete, Concrete and reinforced concrete, Blocks, Window blocks and doors, Logs, Beams, Cables, Ventilation, Weighing equipment, Vibration protection, Vibration technology, Types of reinforcement, Types of concrete, Types of vibration, Types of fumes, Types of tests, Types of stones, Types of bricks, Types of masonry, Types of control, Types of corrosion, Types of loads on materials, Types of floors, Types of glass, Types of cement, Water-pressure equipment, Water supply, water, Binders, Sealants, Waterproofing equipment, Waterproofing materials, Gypsum, Mining equipment, Rocks, Combustibility of materials, Gravel, Lifting mechanisms, Primers, fiberboard, Woodworking equipment, Woodworking, DEFECTS, Ceramics defects, Paint defects, Glass defects, Concrete structure defects, Defects, woodworking, Material deformations, Additives, Concrete additives, Cement additives, Dispensers, Wood, chipboard, Railway transport, Factories, Factories, production, workshops, Putties, Concrete fillers, Concrete protection, Wood protection, Corrosion protection, Sound-absorbing material, Ash, Lime, Wooden products, Glass products, Tools, Geodesy tools, Concrete testing, Testing equipment, Cement quality, Quality, control, Ceramics, Ceramics and refractories, Adhesives, Clinker, Wells, Columns, Compressor equipment, Conveyors, Precast concrete structures, Metal structures, Other structures, Corrosion of materials, Crane equipment, Paints, Varnishes, Lightweight concrete, Lightweight concrete fillers, Stairs, Trays, Mastics, Mills, Minerals, Installation equipment, Bridges, Spraying, Firing equipment, Wallpaper, Equipment, Equipment for the production of concrete, Equipment for the production of binders, Equipment for the production of ceramics, Equipment for the production of glass, Equipment for the production of cement, General, General terms, General terms, concrete, General terms, woodworking, General terms, equipment, General, factories, General, aggregates, General, quality, General, corrosion, General, paints, General, glass, Fire protection of materials, Refractories, Formwork, Lighting, Finishing materials, Test deviations, Waste, Production waste, Panels, Parquet, Lintels, Sand, Pigments, Lumber, Feeders, Plasticizers for concrete, Plasticizing additives, Plates, Coatings, Polymer equipment, Polymers, Flooring, Floors, Pressing equipment, Devices, Devices, Purlins, Design, Production, Anti-frost additives, Fire-fighting equipment, Others, Others, concrete, Others, putties, Others, paints, Others, equipment, Types of wood, Destruction of materials, Mortar, Crossbars, Piles, Piling equipment, Welding , Welding equipment, Properties, Properties of concrete, Properties of binders, Properties of rock, Properties of stones, Properties of materials, Properties of cement, Seismic, Warehouses, Hardware, Dry mixtures, Resins, Glass, Construction chemicals, Building materials, Superplasticizers, Drying equipment , Drying, Drying, woodworking, Raw materials, Theory and calculation of structures, Thermal equipment, Thermal properties of materials, Thermal insulation materials, Thermal insulation properties of materials, Thermal and damp treatment of concrete, Safety precautions, Technologies, Concreting technologies, Ceramic technologies, Pipes, Plywood, Trusses, Fiber , Foundations, Fittings, Cement, Workshops, Slags, Grinding equipment, Putties, Veneer, Plastering equipment, Noise, Crushed stone, Economy, Enamels, Emulsions, Power equipment
Encyclopedia of terms, definitions and explanations of building materials. — Kaliningrad. Edited by V.P. Lozhkin. 2015-2016.
Modern construction and Russian huts
Just like several centuries ago, the Russian five-walled hut in our time is built according to the same principle and with the same techniques.
But not only old traditions are preserved, but something new is also applied. For example, the design and material of the coating have changed. If you look at a photo of a five-wall hut that is currently being built, you can immediately see that modern coverings are now used as roofing material. And this is correct: iron, tiles, slate are more reliable, capable of protecting the house from any precipitation and winds, which significantly extends the life of a wooden structure. In addition, the wood is treated with anti-corrosion substances.
Advantages of wooden buildings
Modern architects and designers use various materials for construction and decoration. The advantages of wood are:
special aesthetics and practicality;
excellent sound insulation, allowing you to listen to music loudly or watch TV, gather noisy companies without disturbing your neighbors;
excellent thermal insulation. Wood retains heat for a long time; such walls and roof will maintain a comfortable room temperature in the cold winter;
maintaining the same level of humidity.
What is typical for a rustic interior?
Such a situation suggests:
• Use of predominantly natural materials. Plastic or synthetic fabrics may be durable, but they don't provide warmth. At the same time, wood, linen or cotton fabric, and stone create the feeling of a “living” interior, characteristic of such houses.
• Finish without much chic. In addition, the walls are often left in their original form, without covering them with anything.
• Installation of simple, perhaps rough furniture. It can be antique or modern, but made in a rustic style.
• Abundant decor. The minimalist style, for example, ideal for a city apartment, turns out to be not entirely appropriate here. In general, a village house is a fertile environment for creativity. The work of craftswomen who know how to knit, weave or embroider is in great demand here. Do-it-yourself patterned napkins, cute figurines and other little things will add charm to the interior and make it unique. And craftsmen who master the technique of wood carving will be able not only to tastefully decorate the furniture, but also to decorate the façade of the building with magnificent “lace”.
Coziness of a country house
Naturalness in the interior
Unique rustic decor
The beauty of wooden walls
Country
This style is characterized by simplicity and practicality. At the same time, it reflects the hitch of rural life. This design creates a warm, very pleasant atmosphere in the house. The main background here is represented by pastel colors: sand, smoky, lavender. It is recommended to paint the walls this way or cover them with wallpaper. In a wooden house, you don’t have to do this kind of finishing at all. Then the interior will turn out very cozy and natural.
Country music in a timber house
Checkered textiles are a reminder of country music. It is used in curtains that always serve their intended purpose and not just decorate the house. The check is also present on the tablecloths and pillowcases of numerous sofa cushions. Textiles are always natural. It was made from plant fibers that absorbed the energy of the sun and wind. These are linen or cotton, durable and pleasant to the touch.
Cage used throughout
A wooden table and a lamp with a lampshade as a lighting device will also find their place in a country interior.
Simple and cozy country
A fireplace will add even more warmth, and this must be taken literally. Made of stone or brick, it will become the main piece of rustic furnishings. The flame of his fire will warm not only the body, but also the soul. The living room can accommodate comfortable furniture with pleasant fabric upholstery and a huge carpet. To create lighting, floor lamps with round lampshades are suitable, and a large green plant will harmonize with the picturesque view that opens from the window.
The warmth of a fireplace in the interior
