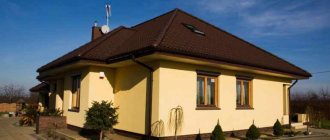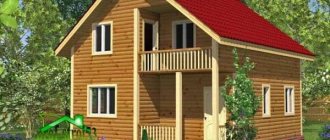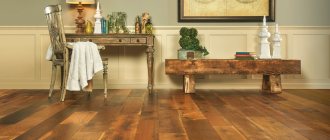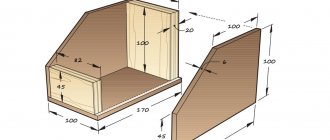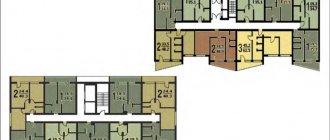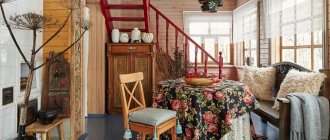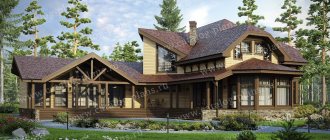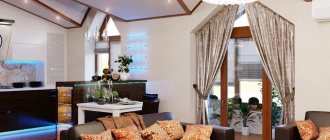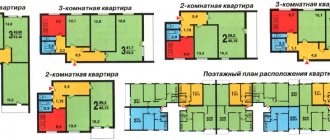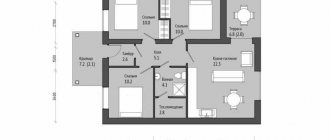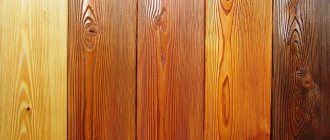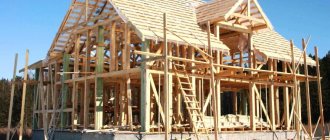Types and brands of bricks
It is important to clearly distinguish between facing and ordinary bricks.
Ordinary is mainly used for internal masonry and in the construction of load-bearing structures. Its surface is embossed. Facing bricks often have a more uniform shade of finishing surfaces (“spoons” and “pokes”), and they may be hollow. When choosing a brick, it is advisable to carefully choose its brand and pay attention to its frost-resistant characteristics. To build a multi-story building, you need brick grade M150 or higher. The material must withstand a load of up to 150 kg per square centimeter. And for the construction of a two or three-story house, “weaving” (M100) is also suitable. The resistance of bricks to frost is measured in cycles and designated as “Mrz”. This characteristic is determined by testing the brick under special conditions. In the middle zone of our country, it is advisable to construct an external wall from frost-resistant bricks (more than 35 cycles). Their width must be at least 85 mm. Open areas of walls exposed to strong external factors should be constructed from wider bricks.
Advantages
Photos of brick houses undoubtedly evoke only admiring glances. But, to be honest, I would still like to highlight the positive aspects of the structures described.
So, to begin with, brick opens up enormous architectural possibilities. For a material like brick, nothing is impossible - any stylistic direction, any number of floors, any complexity.
In some cases, brick does not require additional finishing work. Also a huge advantage of brick is its durability, strength, and wear resistance. This material is absolutely not afraid of temperature changes, does not rot, deform, or the destructive properties of mold and mildew.
Based on these qualities, brick can last for decades without requiring repairs.
When describing all the advantages, you should also indicate environmental friendliness, increased sound insulation, fire safety, biological resistance to rodents and insects.
Material purchase
In most cases, it makes sense to consult a specialist about the characteristics of the brick you are purchasing.
However, you can take into account the recommendations below. It is best to buy different bricks (facing and ordinary) that have approximately the same characteristics, which will make it possible to create a structure with uniform properties.
It is better to purchase bricks to build a house in one batch. Keep in mind that prices are usually lower in winter, but it may be difficult to organize brick storage on site.
Please also note that there are no defects upon purchase. High quality bricks ring when struck and have a richer core color.
It is necessary to ensure against purchasing bricks that are not fully fired, which have a characteristic mustard color and make a dull sound when struck.
By purchasing such bricks cheaply in the winter, by the time construction begins, you risk getting a mountain of brick chips, suitable only for sprinkling dirt paths. Attention!
When choosing a project, you should remember that brick, cellular concrete and warm ceramics are usually interchangeable materials. Therefore, you can expand your choice by also considering cottage projects made of cellular concrete as if they were made of brick.
Stages of construction of brick houses
Before you start building such housing, you need to choose a suitable project. This way the client gets the opportunity to choose the option that suits his preferences and budget. After this, a turnkey brick house is built in several stages:
- foundation construction,
- construction and insulation of walls and roofs,
- installation of utilities,
- external and internal finishing.
After studying our projects and prices, and then placing an order, clients receive a finished brick house, ready to move into. All they have to do is think over the interior of the premises.
Flaws
A house made of dark brick will attract and accumulate heat - this is both a plus and a minus at the same time. The inside of a cottage with richly colored walls can get a little hot in the summer. But this disadvantage can be easily eliminated by air conditioning systems, although this will require certain costs. However, only the most basic and used rooms can be additionally cooled in this way. Utilitarian rooms are not used as actively; they are often located in the depths of houses. Therefore, they are practically not subject to heating. But still, if you live in the southern region, it is worth considering the presence of an air conditioning system in advance. This will make your stay more comfortable.
Dark brick facades are an impractical solution. Thus, even minor dirt and dust will be noticeable on them, which is practically impossible to see on light-colored brick. In addition, a rich tone will instantly expose and unfavorably highlight various defects - scratches, chips.
Dark brick has not yet become so popular; its range on sale is not as wide as we would like. This limits your options. It is not sold everywhere; there is practically no design choice. But manufacturers are ready to make anything to order, including dark brick.
Project "Altamira"
Simple and tasteful. This is exactly how this project can be characterized. To place three spacious bedrooms, two bathrooms, a kitchen with a living room, as well as utility rooms on an area of 102 m2 - you need to be able to do this.
Strengths of the project:
- three large bright bedrooms;
- two bathrooms located in the living area;
- large living room with access to the terrace;
- there are no partitions between the living-dining room and the kitchen, so the rooms look more spacious;
- There is space for a storage room next to the kitchen, but if desired, it can be abandoned in favor of increasing the kitchen area;
- the covered terrace is a great place for outdoor dining;
- if desired, the attic can be turned into a residential attic, and the staircase can be placed in the living room near the terrace;
- The dimensions of the house (13*9 m) make construction possible even on a narrow plot.
Project "Seville"
An excellent option for those who want to build their own cozy small house in which the whole family would be comfortable living and relaxing. Thanks to a well-thought-out layout, on an area of 94 m2 it was possible to locate all the rooms necessary for a comfortable stay and even more, while the rooms are not cramped in space.
Among the obvious advantages of the project, we note:
- the presence of a covered terrace where you can have picnics in the summer;
- spacious, bright living room with fireplace and access to the terrace;
- The kitchen combined with the living room has its own exit to the street. This is an excellent solution for those who plan to frequently organize outdoor meals, since the process of delivering ready-made meals will be as fast and simple as possible;
- There is a small pantry adjacent to the kitchen; decent food supplies will fit there;
- two spacious bedrooms and a large bathroom.
The layout ensures free movement around the house, and the absence of load-bearing walls will allow any redevelopment to be carried out as soon as the need arises.
Design Features
Usually, creating the exterior and developing the interior for any private home begins with design work. To get a competent project, you need to decide which buildings will also be on the territory. Additional utility facilities can greatly influence the appearance of the facades of the house. For example, if there is a garage, sauna, bathhouse or something similar on the site, then a house made of dark brick can become the main accent that will stand out effectively against the background of everything else. In this case, all other buildings for domestic purposes should be lighter in comparison with the facade of the house. Finishing operations can be carried out not only using bricks; interesting effects can be achieved by using other materials. Plaster and wood are also suitable for this.
Size matters, and the dimensions of the building should be known in advance. In the construction of small one-story buildings, dark color for decoration is used quite often. Country houses are often decorated this way. If there are several floors (for example, 2 or more), if there is an attic, then a rich tone will also be relevant. But the facade may turn out to be a little gloomy, in which case you can try the idea of a house made of dark brick with white seams. This way the design of the building will be more contrasting and unique. You can see what it looks like in reality in the photo below.
Colchester Project
A house built according to this project is ideal for a large family, or will be an excellent vacation spot for a large group of friends. The total area of the house is 147 m2 , the layout can be called ideal in terms of combining functionality and compactness.
The main advantages of the project include:
- there is space for a garage for one car, next to it there is a utility room where you can store everything you need for a car, or garden tools;
- three bedrooms make the house a decent option for large families with children;
- two bathrooms located in close proximity to the bedrooms will avoid queues in the mornings and evenings;
- there is a small dressing room, so the house can be considered as a comfortable option for permanent residence;
- The large living room combined with the kitchen has a decent glass area, so daylight can be used to the maximum.
Another highlight of the project is the ability to modify the layout depending on your own preferences. Instead of two adjacent bedrooms, you can make one larger one with an area of 30 m2. If the house has only two bedrooms, then you can safely discard one bathroom, and use its area to organize a niche in the second bedroom. The niche can be used for a built-in wardrobe - there will be a lot of storage space.
There is another layout option. Three bedrooms are made adjacent, one of them receives floor-to-ceiling glass. The living room area becomes a little smaller, it is moved to the place of the kitchen, the kitchen is made separate. Next to it you can organize a storage room. If you do not welcome combined kitchen-living rooms, then this is your option.
Color solutions
When decorating turnkey brick houses, you should remember the importance of color shades.
Chocolate color. A classic shade that will be relevant at all times and for any style and façade. The color is distinguished by its nobility and softness. Green lawns, white frames and railings will make an excellent company for such a façade.
Baby blue. Each such house is distinguished not only by its attractiveness, but also by calmness and tranquility.
Creamy white. The choice of southern residents. The white tint will add freshness. Roofing of any color is suitable here. At the same time, green and colorful flower beds will be an excellent combination for such a facade.
Natural green. Suitable for romantic houses in a rustic style.
Deep grey. Its darkness is filled with a certain mystery. But this color is beautiful among a properly designed landscape.
The yellow tint creates positivity, joy, and fills the atmosphere with good energy.
Red color is an integral part of the English style.
The black shade is very important to present correctly. Therefore, only real professionals should decorate the facade of a house with black. This option is the most stylish of all.
Beige is the most popular and eye-pleasing tone.
