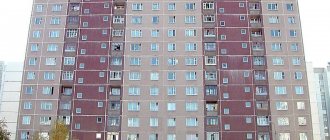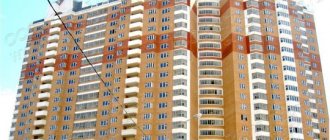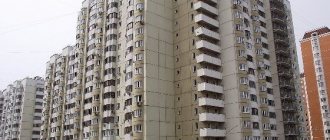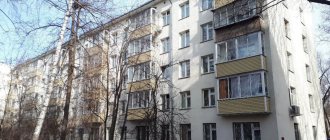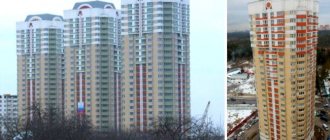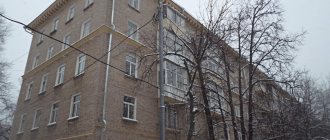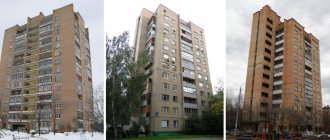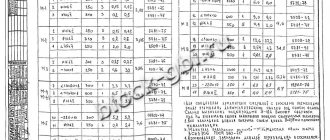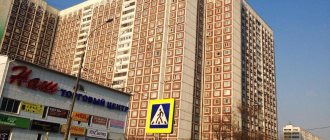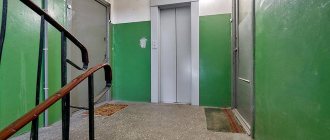Large-panel 4-, 8-story residential buildings with 1-, 2-, 3-, 4-room apartments.
- Ceiling height - 3 m.
- Walls: External walls - expanded clay concrete panels 400 and 500 mm thick, internal walls - made of reinforced concrete 140 mm thick, floors - reinforced concrete hollow-core slabs, interior partitions 80 mm thick.
- One freight-passenger elevator with a lifting capacity of 630 kg (in buildings with 5 or more floors).
- The heating is central.
- Natural exhaust ventilation through ventilation blocks in the bathroom and kitchen.
- Hot and cold water from the city network.
- Garbage chute on every floor.
- Technical underground for the placement of utilities.
Construction of this series began in 1995. This series received its name from its developer, State Unitary Enterprise Bekeron. At one time, this company was engaged in the construction of schools, kindergartens, etc. Then it developed a series of residential buildings. In the Bekeron block sections, large-panel structures of public buildings with a wide span of load-bearing walls (6 m) were used, which made it possible to create apartments of increased comfort. The kitchens have glazed loggias. There are dark rooms and utility rooms.
4-room apartment in the Bekeron Series building
Total area - 104.1 sq. m., living area - 68.6 sq. m., kitchen area - 12.4 sq. m., isolated rooms - 26.3; 16.4; 12.9 and 12.9 sq. m., separate bathroom, 2 balconies.
The advantage is that 2-4-room apartments are “open”: the windows face different sides of the house, which means that the light in these houses wakes up throughout the day. The external walls, in terms of their thermal characteristics, correspond to 90 cm thick brickwork. The sound insulation level is 85- 88 dB (this corresponds to the noise of an accelerating subway train), and in the old series it was only 50-55 dB. This series compares favorably with its predecessors with its original and aesthetic appearance.
Design features of the series and facade finishing
A feature of the Bekeron design was the use of large-panel building structures, typical of many public buildings, in block sections of a residential building. Thus, in the houses of this series, the scope of the wall panels was increased (up to 6 m) and, as a result, the rooms became more spacious.
The Bekeron sections have from 3 to 8 floors, and all the space inside the sections is designed as efficiently and proportionally as possible. Despite the small number of floors, the houses are equipped with freight-passenger elevators, which significantly improves the comfort of living in them.
External wall panels made of single-layer expanded clay concrete in their thermal insulation characteristics correspond to brickwork 90 cm thick, and their sound insulation is 85-88 dB (for comparison, in old “panels” the sound insulation does not exceed 55 dB).
Externally, Bekeron houses are distinguished by characteristic large-sized panels, large windows and a hipped roof covered with Monterey-type metal tiles. The facades look aesthetically pleasing: in some houses they are finished with tiles, in others they are plastered.
Possibilities of reconstruction
Through competent redevelopment, you can achieve the effect of maximum living comfort without purchasing new apartments. This makes it possible to completely reorganize the space in the apartment and turn many interior desires into reality. In order for everything to go at the highest level, it is necessary to enlist the support of professionals in advance.
A typical redevelopment of Bekeron series houses may include many changes, the implementation of which must obtain permission from state regulatory authorities. offers its assistance in resolving real estate issues. Our employees will be able to draw up, execute and register all the necessary papers in a short time. A guarantee is issued for the authenticity of the issued documents.
Detailed Specifications
| Number of sections (entrances) | 1 or more |
| Number of floors | 3-8, the most common option is 5 or 7 |
| Ceiling height | 2.64 |
| Elevators | cargo-passenger 630 kg. |
| Balconies | In all apartments (most are glazed by the developer) |
| Number of apartments per floor | 3, 4, 5 |
| Years of construction | from 1994 to 2001 |
| Demolition prospect | They are not subject to demolition and do not require major repairs. |
| Bathrooms | in one-room apartments they are combined, in the rest - separate |
| Stairs | no shared balcony |
| Garbage chute | with loading valve on each floor |
| Ventilation | natural exhaust in the plumbing cabin (bathroom) and in the kitchen |
| Walls and cladding | External walls: single-layer expanded clay concrete panels 40-50 cm thick. Internal inter-apartment walls - reinforced concrete panels 14 cm thick, partitions 8 cm thick. Ceilings - hollow-core concrete panels 22 cm thick. Load-bearing walls – inter-apartment (monolithic frame) The panels of individual buildings are lined with rectangular tiles. Colors: white with blue, beige or light gray |
| Roof type | Roof type: hipped; covering - branded tiles, usually green or gray |
| Advantages | Large areas of kitchens and large rooms |
| Flaws | Difficult to carry out redevelopment |
| Manufacturer | DSK-7 "Bekeron" |
| Designers | MNIITEP |
Bekeron apartment layout with dimensions
A characteristic feature of the apartments in the series are living rooms with a pair of large windows located along the facade of the building. Compared to the panel series, where a narrow and long room is illuminated by a single window at the end, this was truly a breakthrough in light.
Floor plan of the Bekeron house
In the apartments of the Bekeron series houses, storage rooms can be organized - built-in wardrobes and/or storage rooms.
Some of the layout options provided for the possibility of installing four-leaf doors between the living room and the hall, which made the layout more variable.
Layout of the Bekeron series apartments
Another feature of the series is the location of bathrooms in the center of 2, 3, and 4 room apartments, which is dictated by the need to orient the living rooms along the facade.
Location in Moscow and Moscow region
In Moscow, houses of the Bekeron series (I-1675, I-1809, I-1810, I-1811, I-1812) were built in Maryinsky Park, in South Butovo, in Novokosino and at the end of Dmitrovskoye Highway.
No houses of the Bekeron series were built in the Moscow region
Apartment areas
| Roominess | Total, m² | Residential, m² | Kitchen, m² |
| 1-room apartment | 38-56 | 16-26 | 12.5 |
| 2-room apartment | 69-70 | 38-39 | 12-12.5 |
| 3-room apartment | 84-85 | 54-56 | 12-12.5 |
| 4-room apartment | 104-110 | 68-70 | 12-12.5 |
Layout of apartments "Bekeron". Renovation at Bekeron
The layout of apartments in the Bekeron series houses is designed so that the living space can be used as efficiently as possible, while maintaining convenient proportions and dimensions of living rooms and kitchen areas. All apartments have spacious glazed loggias. Houses of the Bekeron standard series are externally distinguished by characteristic panels with large window footage, which were also used in the construction of schools, kindergartens and other public institutions. An apartment in the houses of this series can safely be considered a luxury apartment, but without any frills.
The single-layer external walls of the Bekeron series houses are made of expanded clay concrete panels, the thickness of which is 40-50 cm. The internal walls are reinforced concrete, 14 cm thick. The room partitions are 8 cm thick. The floors are hollow-core reinforced concrete, 22 cm thick. Load-bearing walls are inter-apartment walls (monolithic frame). The panels of individual buildings are faced with rectangular tiles. Available colors: white with beige, blue or light gray. The roof is hipped, covered with modern gray or green tiles. Panel construction is characterized by high reliability and practicality of utilities and structures located in attics and basements. The houses of the Bekeron series have 3-8 floors, the most common of which are 5-7 floors. Houses have one or more sections. There are three, four or five apartments on each floor. The advantages of this series include large areas of rooms and kitchens. Each apartment has a separate toilet and bathroom. Natural exhaust hoods are installed in the kitchens and sanitary rooms, preventing the accumulation of condensation and maintaining an optimal level of air humidity in the apartments. The houses contain apartments with a number of rooms from one to four, the area of which varies from 56.4 to 104.1 sq. m. m The standard ceiling height is 264 centimeters. There is a garbage disposal valve on each floor. The houses are equipped with a high-speed, low-noise elevator.
Construction has been quickly creating original interiors and renovations of apartments of various sizes and layouts for more than 15 years. We have had the opportunity to carry out renovations of Bekeron apartments more than once, and therefore we have already thoroughly studied the layout of this series and can now take on its implementation with complete confidence. If desired, each interested client can stay with us throughout all the work being carried out. Our highly qualified specialists, who have many years of experience behind them, will take full responsibility for solving all technical issues that arise and performing work. Our designers are ready to offer you the most unusual design solutions, and highly qualified craftsmen will immediately begin repairing the Bekeron, completing it at the highest level and completing it on time. Your apartment will turn into a fairy-tale world that you will never want to leave.
Apartments in the Bekeron series
Bekeron series projects include 1, 2, 3 and 4 room apartments with glazed loggias. In 2, 3 and 4 room apartments there can be two or more loggias.
| Apartment areas | Total, m² | Residential, m² | Kitchen, m² |
| 1 room | 38-56 | 16-26 | 12-12.5 |
| 2-room | 69-70 | 38-39 | 12-12.5 |
| 3-room | 84-85 | 54-56 | 12-12.5 |
| 4-room | 104-110 | 68-70 | 12-12.5 |
The ceiling height in apartments is from 264 or 300 cm, which is determined by the choice of the developer. Bathrooms in all apartments without exception can be separate or combined with a standard bathtub 170 cm long.
Some variant 3 and 4 room apartments have additional restrooms. The developer could also install bidets in some bathrooms.
Features of apartment layouts
Apartments in houses of this series have from one to four living rooms, all rooms are isolated. Each apartment has glazed loggias and utility rooms; The rooms are spacious, regular in shape and have a comfortable layout for living. Kitchens in "Bekeron" are equipped with electric stoves, ventilation has exhaust units in the kitchen and bathroom. Bathrooms are shared only in one-room apartments; in other apartments the bath and toilet are separate. The area of residential apartments on the upper floors can be increased by converting the attic into living space.
In general, Bekeron houses are distinguished by good quality materials and construction work, improved living comfort, and their only drawback is the small number of options for redevelopment. Many houses in the series provide video surveillance of the local area with images displayed on TV in each apartment.
Description of the Bekeron series
A characteristic external feature of Bekeron houses are large windows and a high hipped roof, imitating tiles with triangular dormer windows.
In addition, the original design of the entrance groups of the entrances attracts attention. The construction materials used for the series are common for panel houses:
- The external walls are assembled from expanded clay concrete panels 40-50 cm thick.
- The internal walls are made of reinforced concrete panels 140 cm thick.
- Interior partitions are gypsum concrete or block, 8-10 cm thick.
- The interfloor ceilings are assembled from hollow-core reinforced concrete panels 22 cm thick.
On each floor in the Bekeron houses there are from 3 to 6 apartments. Each section provides for the installation of a single freight-passenger elevator. In low-rise options, an elevator may not be installed.
The staircases do not have a common balcony, and the garbage chute loading valve is located on the interfloor platform
