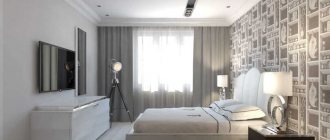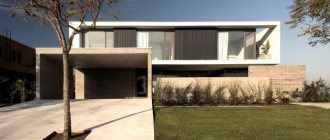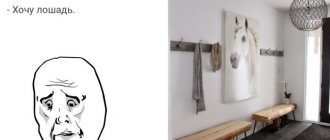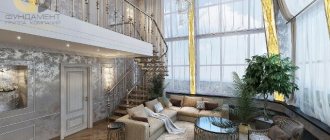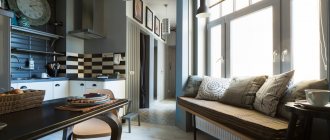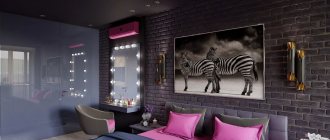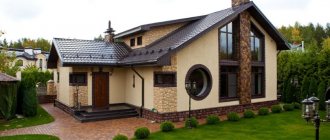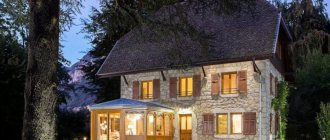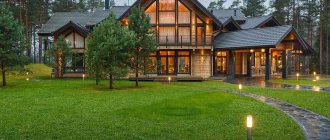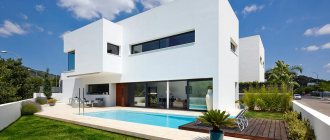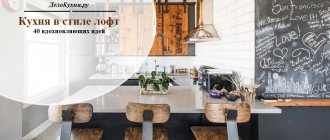The owner of a living space of 70 sq. m can create a project for the apartment of his dreams, arranging it to suit his tastes and preferences. The design of a two-room apartment of 70 sq. m, as in the photo in a modern style, includes zoning of the room, different levels of lighting and provides comfortable living for all family members.
On an area of 70 square meters you can implement a huge variety of design ideas
Basic rules for planning and creating interiors in two-room apartments of 70 sq m
The apartment includes a kitchen, a bathroom, large rooms (up to 4), a spacious corridor. Here you can complete the renovation of your dreams, which involves redevelopment at the request of the owner. If your family is small, everyone needs to have a separate area for work or relaxation.
Modern interiors are characterized by simple and impeccable design
Scandinavian style bathroom design
Modern bathroom design
The bathroom is decorated in warm colors using the same collection of Italian La Faenza tiles. Behind the glass partition there is a bathtub with a shower. The wall is lined with an ornament of narrow stripes of three colors, similar to the bathroom. The room comfortably contains a sink with a cabinet, a large mirror and a washing machine with small drawers for storing chemicals.
Stylish bathroom design
Beautiful bath design
Interior of a bathroom in an apartment
Bathroom interior in modern style
Choosing a color palette for a two-room apartment of 70 sq m
When choosing a design for a 3-room apartment of 70 sq. m it is necessary to take into account the color scheme - look for photos on the Internet for inspiration.
The combination of dark furniture with light wall decoration always looks stylish and modern.
To make the room more spacious, use a classic palette: white, gray, beige, pastel colors. To decorate the children's and sleeping areas, use warm colors.
If you want to create contrast, carefully combine shades. For example, you can add colorful furniture or pillows, blankets, curtains with colorful patterns or a carpet. White is perfect and always in fashion. You can paint the walls by combining it with other tones.
Bright covers on upholstered furniture or pillows can radically transform the interior of any room
Photos of rooms
Interesting ideas and functional design of individual rooms.
Kitchen
A kitchen space of this size is ideal for ergonomic arrangement of furniture, planning and creative organization of free space. The kitchen involves not only arranging a work area, but also equipping a place to relax. This design will look especially advantageous in a room with an extended balcony.
The square footage is enough to accommodate a large dining table, the required number of chairs, a sofa or a soft corner. For finishing they prefer practical and easy to clean materials, in any color scheme. The spacious kitchen is equipped with balanced lighting in the form of powerful lamps above the work surface and dim lamps or lighting for the seating area.
The photo shows the interior of a kitchen combined with a guest room in a two-room apartment of 70 square meters. m.
Living room
The hall can easily accommodate a classic furniture set in the form of a sofa and two armchairs, or a single sofa structure or a large corner piece can be installed. A coffee table or original poufs are suitable as an interior addition. To organize storage systems, choose built-in cabinet models, open shelving, wall shelves or consoles.
The photo shows the design of a living room in a 70 sq.m. apartment, designed in a minimalist style.
Bedroom
The spacious sleeping room is furnished with a double bed, bedside tables, dressing table, small work space and equipped with a spacious dressing room. Traditional color schemes for the bedroom are pastel shades or soothing and relaxing green, blue or brown tones.
The bed, as a rule, is located in the center, and the remaining elements are placed perimeterally. In the room, functional lighting is thought through and additional light sources are provided to help create a romantic atmosphere.
The photo shows a corner bedroom with panoramic windows in the interior of an apartment of 70 square meters.
Bathroom and toilet
A large amount of free space provides the opportunity to resort to the most daring design fantasies and interior ideas. By combining the bathroom and toilet, a fairly large room is obtained, which requires the installation of all the necessary plumbing fixtures and related accessories.
Practical materials that are resistant to moisture and fungus are suitable for finishing. For lighting, it is appropriate to use spotlights or LED strip.
The photo shows the interior of a bathroom in blue and white tones in an apartment of 70 square meters.
In the bathroom it is possible to install not only a full bath, but also a shower or bidet. For such a room, a spacious storage system for towels, hygiene, cosmetic products and other things is suitable.
The photo shows a bathroom with a bath and shower in the interior of an apartment of 70 sq. m.
Hallway and corridor
Despite the fact that the hallway has sufficient space, it should not be cluttered with unnecessary furniture and decor. The most convenient place for placing objects is the space along the walls or corners. A wardrobe, bedside tables, shelves or sofa fit organically into such a room. The basic element of lighting can be a chandelier or several lamps.
The photo shows the design of the hallway, made in beige and white colors in an apartment of 70 square meters.
Wardrobe
Regardless of the size of the room, when arranging it, it is important to rationally use the height of the walls. Thus, the dressing room becomes as spacious and practical as possible. In the case of creating an open space for storing things, its cladding and design should harmoniously resonate with the rest of the living space. In a closed wardrobe equipped with a sliding partition, screen or door, the floor, ceiling and walls decorated in any style are appropriate.
Children's room
In a room for one child, due to careful zoning, it is possible to place all furniture items, storage systems for clothes or toys and other necessary elements. The area of a bedroom for two children may be visually reduced due to the double volume of things.
To really save square meters, compact furniture, a two-level bed and a spacious closet are installed in the room. The children's room also includes a workspace with a table and chair, a play area with poufs, armchairs, or a sports corner with exercise equipment. Natural and environmentally friendly materials, such as wood or cork, are chosen as cladding.
The photo shows the design of a children's room for one child in a three-room apartment of 70 square meters.
Cabinet
The standard solution for a home office is to install a table, sofa, bookcases or shelving. In a room with sufficient space there is free space for a couple of armchairs and a coffee table.
Examples of layouts of two-room apartments of 70 sq m of different types
Different types of houses have different layouts. In order to redevelop a living space, it is often necessary to obtain permission.
You can divide a large room into two parts using a glass partition
In Stalin
Here you can combine a living room, kitchen and room - you get a multifunctional studio. Combining two residential areas is convenient and beneficial for increasing the total area. In such a room you can receive guests and create a large area for the whole family.
Redevelopment of a Stalin-era two-room apartment into a studio apartment: 1 – sleeping area, 2 – living room-kitchen, 3 – dressing room, 4 – bathroom
In Brezhnevka
You can remove built-in cabinets, thereby increasing the area. Often a balcony is connected to a living room or to make a studio - kitchen + living space. At the owner's request, it is possible to make a studio.
Redevelopment of Brezhnevkas is limited by load-bearing walls. In most cases, you can only attach a balcony or remove a light partition between the pantry and the room
In Khrushchev
This is a small apartment with small rooms and an awkward layout. You can create a partition and turn a two-room apartment into three rooms. Partitions made of plasterboard will help - they are easy to install and will perfectly fulfill their function.
Also in Khrushchev you can combine the kitchen with the adjacent room
Apartment undershirt
The apartment allows you to divide the living room - living room into two due to the large space. Thanks to the presence of a second window, you can easily divide the living room. In rooms where there is only one window, you can simply install a shelving unit or a plasterboard partition.
Option for a planning solution for a two-room apartment with a vest
Additional possibilities for working with space
Besides rearranging and removing walls, there are other ways to work with space. If you need to visually enlarge the space, you can solve the problem with the help of interior design. Experts recommend using no more than three colors in a small space; neutral shades should be used as a base.
Massive curtains, large-sized furniture and interior items are unacceptable in small spaces. For decoration it is better to use minimalistic details. If possible, large equipment should be hidden in niches; wires can be fixed behind the wall covering.
For convenience and functionality, it is important to correct the sloping corners of the apartment. This will simplify the installation of furniture in the premises. The problem of a small room can be solved by expanding the window openings. Raising the ceilings can be done with gypsum stretch ceilings, colored inserts and built-in lighting design.
The division of room space can be realized using plasterboard structures and the arrangement of large furniture. Also today you can purchase special screens designed for zoning. The disadvantages of this solution include the lack of sound insulation. However, this works well for redevelopment, allowing you to separate the sleeping area from the living room or office.
More solutions for internal zoning can be found in our selection.
Fashionable and popular styles with individual character
An area of 70 square meters allows you to create your own unique modern interior, which will highlight your taste and will pleasantly please you with the cost.
To decorate your apartment, you can choose the interior style you like or create your own design, taking the best elements from each
Scandinavian style
Characteristic features of the style: a lot of light, warm and white shades of walls and surfaces, minimal selection of furniture, living plants, natural materials for making furniture.
Scandinavian interiors are clean and free, perfect for any room
Loft style
For individuals who value originality. There is a slight negligence and room for imagination here. High ceilings, stone surfaces, forged elements, stylish chandeliers - all this is inherent in a loft. Very often, two-level apartments are decorated in this way.
The combination of expensive furniture and simple decoration, technology and antiquity - this is a traditional loft with an industrial character
Fusion style
Fusion is a designer renovation that is carried out based on emotions and mood. The combination of all components is important: texture, decor, textiles, texture, shape, color. There is a second name - “organized disorder”. It is the spirit of experimentation that is felt in everything.
Fusion is just a godsend for people who don’t like stereotypes and strict rules
High-tech style
Modern cool style, functionality, technology, simple. A lot of new products, a lot of electronics and household appliances are important here. Comfort is the word for this style. For example, heating baseboards instead of radiators or blinds, chandeliers controlled remotely.
Laconic interior of a spacious living room in high-tech style
You can decorate your living space in Provence style - this is tenderness, romance, convenience and beauty. Classic style is welcome for lovers of luxury.
Master bathroom with African SPA atmosphere
Renovation of luxury apartments Title: In the bathroom on the walls there are Atlas Concorde Marvel Gray Stone Lappato gray marble porcelain tiles on the walls, on the floor there are light onyx porcelain tiles Italon Charme Advance Alabastro White
Countertop and sink in the Atlas Concorde master bathroom. Fir taps, Margaroli heated towel rail, White Label Living side table
The master bathroom here can rightfully be considered the standard of ergonomics and minimalist design. Usually, in a photo of the design of an apartment with an area of ≈ 70 square meters, we notice that the bathrooms turn out to be very compact. But in this project the designer relied on complete comfort. The main bathroom in the project is complemented by a guest bathroom and a laundry room, so this particular room - with a shower, a bathtub and a double sink - is completely free of additional functions.
The interior turned out to be especially original: with fashionable marble and onyx finishes, stylish built-in lighting and a SPA atmosphere in a luxury hotel in the middle of the African savannah.
Layout and design in a three-room apartment of 70 sq m
Solve the issue of the need for redevelopment - if the current arrangement of the rooms does not suit you, before starting the renovation, you need to obtain permission to rebuild the partitions.
An example of a successful layout of a three-room apartment
Determine the purpose of the premises - bedroom, living room, children's room, etc. Next, the style and decoration options are selected - this is one option that sets the tone for the entire apartment. Please note that the design of a 3-room apartment of 70 sq m allows you to allocate additional space for a corridor or kitchen.
The interior should be a mirror of the taste and habits of its owners - the house should be comfortable, convenient and spacious.
The final touch to the design
Interior decoration cannot be considered complete without such important little things as paintings, vases, fresh flowers on original stands or artificial compositions. Particular attention should be paid to the design of the windows.
Draperies, curtains, kitchen curtains or blinds will emphasize the overall style and comfort of the room. Such additions help make the home individual and comfortable.
Options for organizing space for a married couple with a child
In a two-room apartment, one bedroom is given over to the needs of an older child, the second can be connected to the kitchen by partially or completely removing the partitions. You will get a multifunctional living room - bedroom - dining room in which you can spend time with your family.
Organizing a workplace for a child on an insulated loggia will help save space
The loggia can be converted into a wardrobe or office by first insulating it. If possible, make the bathroom larger.
Attaching a balcony to the bedroom is a popular planning solution
Bedroom interior in Scandinavian style
In the photo: bedroom interior with a bay window
The main feature of the bedroom is the semicircular bay window, which is part of the building structure of the house. The designer managed to make the most practical use of the additional zone. A study is organized on the bay window with the help of a window sill. The windows are covered with Roman blinds made of Scandinavian fabric.
Color combinations in the bedroom interior
A load-bearing brick wall is left in the bedroom, which, like in the living room, has been restored and whitewashed. The remaining side surfaces are covered with paintable wallpaper. To create a bright accent, red stripes are painted on the sides of the head of the bed, creating a contrast in the overall light color scheme of the room. Sconces enhance the effectiveness of decorative elements. Cheerful floral motifs in textiles continue the motifs of a modern Scandinavian interior.
In the photo: modern bedroom design
The room has a spacious storage closet with mirrored doors in the ceiling, which visually expands the space.
Beautiful bedroom design
Bedroom interior with bay window
Get the full catalog of design projects for free
Tips for choosing lighting and furniture for a two-room apartment of 70 sq m
Modern projects involve comfortable furniture, with a harmonious arrangement around the perimeter. The upholstery shades match the colors of the walls and floors. In the dining room there is a table in the center, in the living room there is a sofa. This is a key feature of the season's fashion trends.
The color of the curtains should match the upholstery of the upholstered furniture.
In modern interiors, chandeliers are practically not used as lighting fixtures.
Lighting is selected on two levels if the apartment has such an area. The main source is a chandelier, mounted on the ceiling. Next, sconces and other lamps are hung on the walls, which should illuminate certain areas and add coziness and homely warmth to the interior.
Living room in savanna shades with gold accents
The angle from the kitchen to the living room reveals a view of the Zuiver TV stand and the black Dome Deco magazine rack
Black accents in this interior can be found in the lighting on the ceiling, in the design of the shelving unit, magazine rack, various coffee and side tables and faucets. In this case, primarily a black matte shade of ash is used, often with texture, which is ideal for an interior with an eco-inclination.
A side view from the living room to the hallway allows you to see Union interior doors and a spectacular niche with a vase from Dome Deco
An interesting point in the interior design of the living room were hidden doors without trim. True, the front door has a decorative extension in the same type of wood (imitation rosewood), which makes this look unique, and the ceilings are visually higher.
View from the kitchen towards the bedroom through the living room
The balcony features Sherwin-Williams wall paint and Atlas Concorde Marvel Gray Stone Lappato floor tiles.
Photo examples of modern interior design
Where can I order a design project?
To do this, it is important to contact a studio whose staff includes only professional designers and planners with specialized education, rich experience and a creative outlook on things. The Eight Day Architecture studio offers an individual approach for each Customer, guarantees the creation of three design options for any premises and offers affordable prices!
Get 3 interior layout options for free
Leave a request right now and receive a free 3D interior sketch before concluding a contract
Get a 3D sketch
